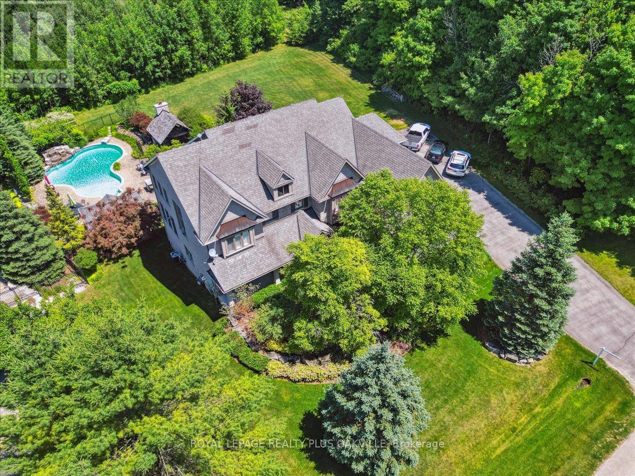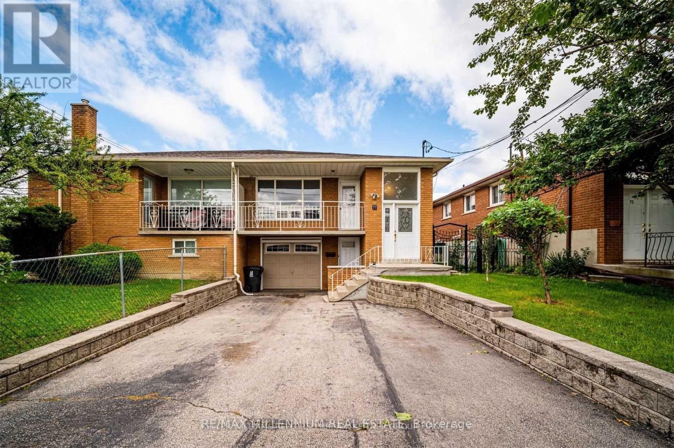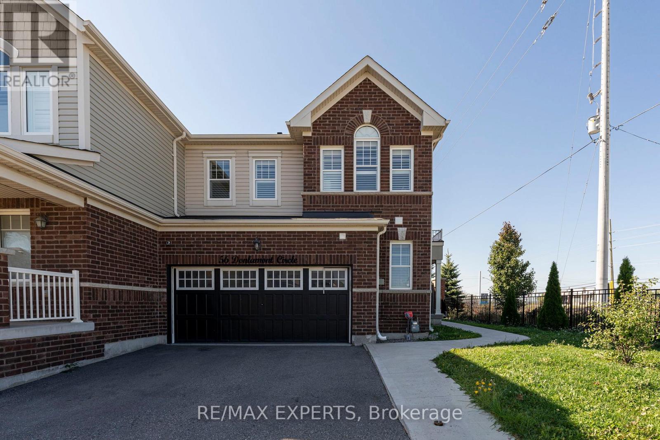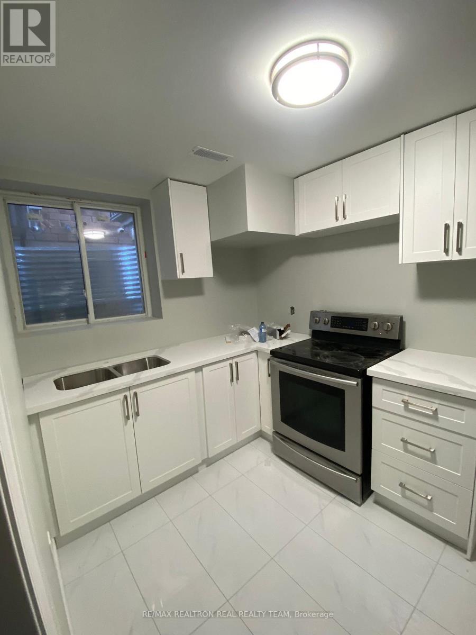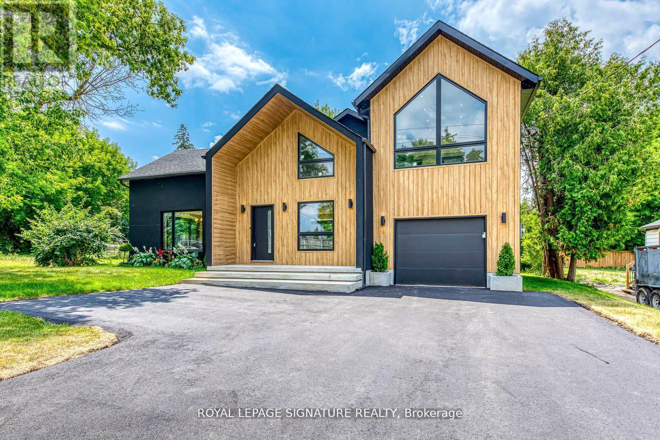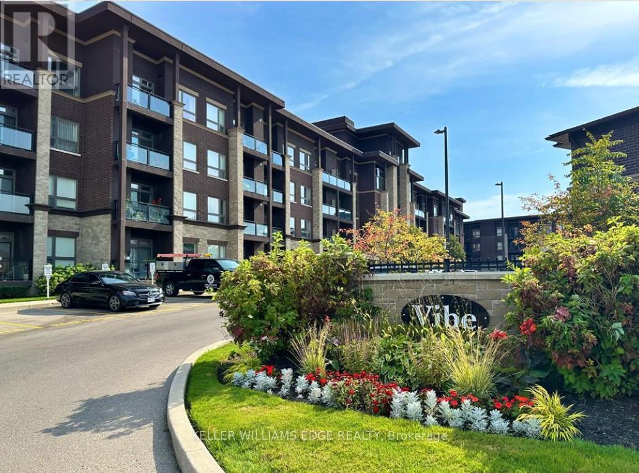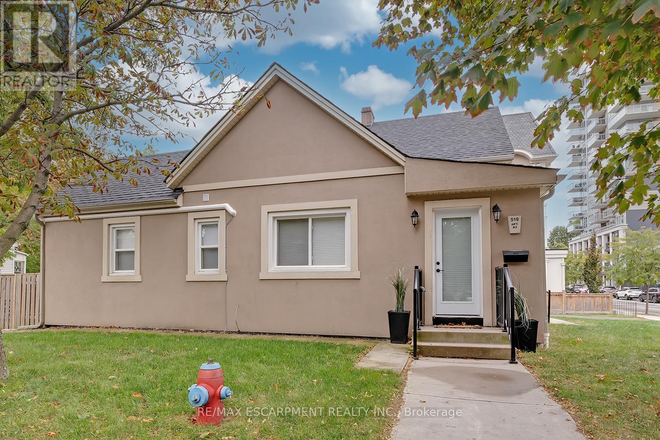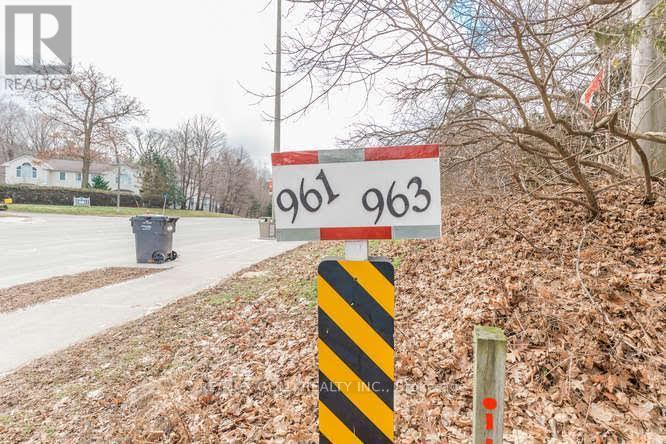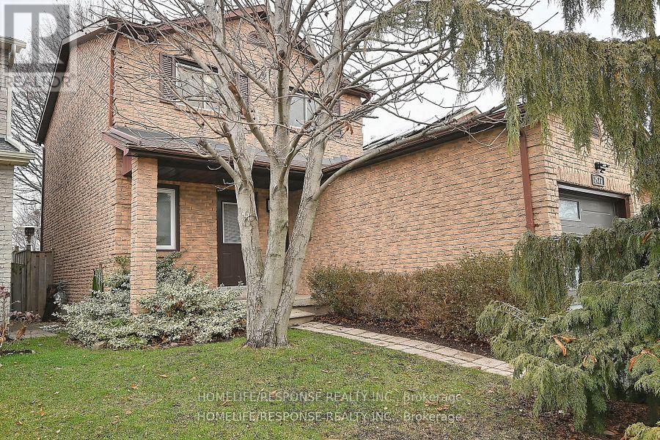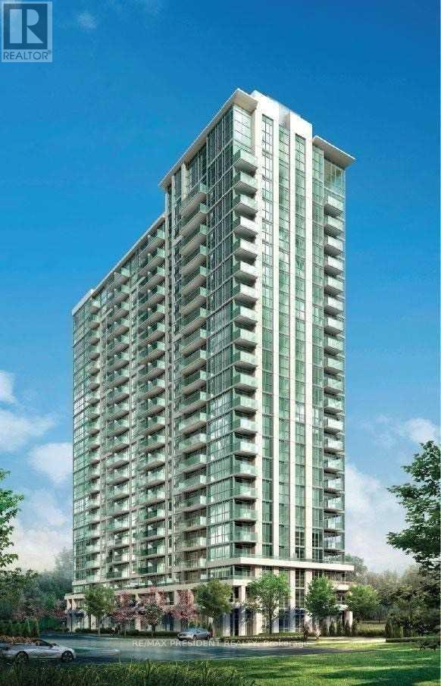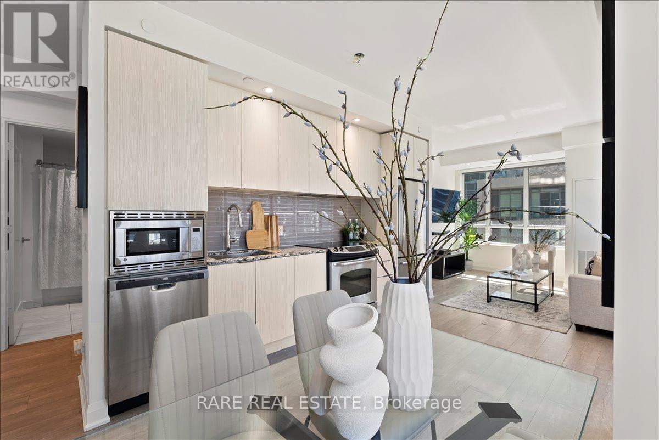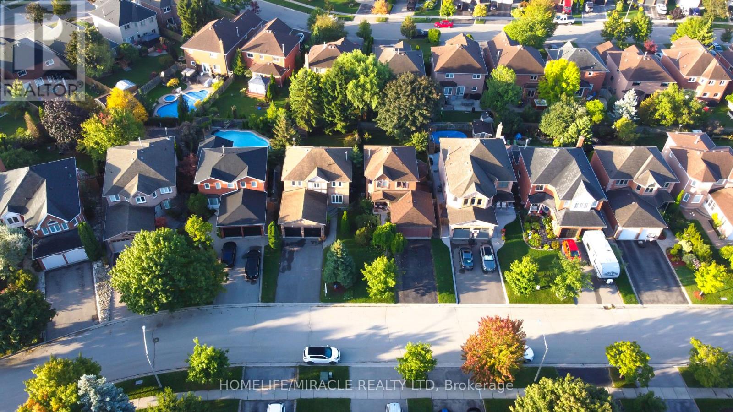11365 Taylor Court
Milton, Ontario
Beautifully designed executive home offering over 5,700 sq ft of finished living space on a quiet court, with exceptional privacy and stunning treed views. The spacious main floor features an entertainers gourmet kitchen with full fridge and freezer, 48-inch range, hidden coffee bar, and an oversized island with seating for six+. The kitchen opens to the eat-in area and living room with hand picked stone fireplace, plus a formal dining room that seats 16+. Main-floor laundry and a convenient three-car garage with large driveway parking for approximately 8 cars. Upstairs you'll find five generous bedrooms and three full baths, including a luxurious primary suite with oversized ensuite, two walk-in closets, and a private exercise room. A second bedroom with its own ensuite is perfect for guests or family. The finished walk-out basement is designed for entertaining, with a full bar, pool table area, dance room, bathroom, and plenty of storage. Step outside to your backyard oasis featuring a sparkling pool with waterfall, diving rock, and fountains. Enjoy both a dedicated pool house and a separate outdoor living room with stone fireplace and cedar shake roof. Host gatherings at the built-in poolside barbecue and bar area, all surrounded by mature trees for ultimate seclusion. Natural gas is at the property rare for country living! (id:24801)
Royal LePage Realty Plus Oakville
77 Plunkett Road
Toronto, Ontario
Beautiful, Light-Filled Ground-Level Unit With Large Windows And A Private Main Entry Directly From The Driveway. This Immaculate Home Features An Oversized Kitchen With An Open-Concept Living Area. Includes A Private Bedroom, Modern 4-Piece Bathroom, And Separate Storage Area For Added Convenience. Ideal For Professionals Seeking A Clean, Quiet, And Safe Home In A Wonderful Family Neighbourhood. Just Minutes' Walk To TTC, Shopping, Parks, And Close To Humber River Hospital. Non-Smokers Only, No Pets Permitted. This Unit Doesn't Feel Like An Apartment-It Truly Feels Like Your Own Private Home! (id:24801)
RE/MAX Millennium Real Estate
56 Donlamont Circle
Brampton, Ontario
Welcome to this spacious and beautifully maintained 4 bedroom, 3 bathroom home located in one of Brampton's most sought-after family-friendly circles. Enjoy the comfort of two full upper levels featuring a bright open-concept main floor, perfect for entertaining and family living. The modern kitchen flows seamlessly into the dining and living areas and opens out to a large private deck, ideal for relaxing or hosting summer gatherings. Upstairs, you'll find four generously sized bedrooms, including a primary suite with ensuite bath and convenient laundry on the top floor. This home offers 2 parking spaces (3 negotiable), ample natural light, and a welcoming community feel. Close to schools, parks, transit, shopping, and all amenities. (id:24801)
RE/MAX Experts
Basement - 3 Gibbs Road
Brampton, Ontario
Full Basement Apartment with 3BR + 3WR In A Lovely Quiet Neighbourhood, Each Bedroom Offers Closets, And Above-Ground Windows That Let In Plenty Of Natural Light, Open-Concept Kitchen Equipped With Appliances And Ample Cabinet Space, Open-Concept Living Area, One Driveway Parking Included, Walking Distance To Shops, Transit, School & More! (id:24801)
RE/MAX Realtron Real Realty Team
11024 Trafalgar Road
Halton Hills, Ontario
Welcome to this stunning, custom-built residence never lived in and impeccably designed. Truly move-in ready, this home offers the perfect blend of luxury, comfort, and modern convenience.This home is equipped with designer high-end fixtures throughout, including custom millwork in the kitchen. The bathrooms are finished with modern fixtures such as linear drains and extra-large format tiles, offering a sleek, contemporary aesthetic that's both visually striking and easy to maintain. Mood lighting flows throughout the home, creating a warm and inviting ambiance in every room. Convenient second-floor laundry adds everyday functionality. Outside, the property features premium Camclad siding renowned for its durability, energy efficiency, and low maintenance delivering a clean, modern look. A freshly paved driveway adds to the homes impeccable curb appeal, while the expansive backyard offers endless possibilities for entertaining, recreation, or future customization. For added peace of mind, most plumbing fixtures come with a lifetime warranty. Located just 5 minutes from town, a few minutes to the golf course, and 10 minutes to Highway 401 and Toronto Premium Outlets, this home offers the best of peaceful country living with convenient access to amenities. Don't miss your chance to own this exceptional home - move in and start enjoying it today! (id:24801)
Royal LePage Signature Realty
409 - 5020 Corporate Drive
Burlington, Ontario
Rare Top-Floor Penthouse at Vibe Condos Experience elevated living in this exceptional one-bedroom plus den penthouse suite featuring soaring 10-foot ceilings and a bright, open-concept layout. The modern kitchen offers a breakfast bar overlooking the sun-drenched living area, which opens to a private balcony perfect for morning coffee or evening relaxation. Situated just off Appleby Line, this sought-after location provides easy access to the GO Station, major highways, shops, and restaurants, all within walking distance. Residents enjoy access to premium amenities, including a fitness centre, rooftop terrace, and BBQ area. One underground parking space and storage locker are included with the lease. (id:24801)
Keller Williams Edge Realty
2 - 519 Elizabeth Street
Burlington, Ontario
Welcome to this beautiful 2-bedroom, 1-bathroom bungalow unit located in the heart of Downtown Burlington and all it has to offer! Fully updated / renovated- offering approximately 650 square feet of living space- all one 1 level! This home sits on a beautiful lot and features beautiful flooring throughout. There is an updated kitchen with quartz counters, stainless steel appliances and airy white cabinetry. There is also an updated 4-piece bath and in-suite laundry! This unit also boasts TWO parking spots and a private backyard with storage shed! Take advantage of the peaceful waterfront trails just steps away - perfect for walking, jogging, or cycling. Don't miss this rare opportunity to live in one of Burlington's most desirable neighbourhoods! (id:24801)
RE/MAX Escarpment Realty Inc.
961 Lakeshore Road W
Mississauga, Ontario
Welcome to a rare offering in prestigious Lorne Park! With an impressive 103 feet of frontage on Lakeshore Rd W, this oversized property presents an exceptional opportunity to build your dream luxury estate or for developers to explore rezoning for up to 4 semi-detached homes as per seller (buyer to verify). Currently, the property features two detached homes, each on separate water, gas & hydro meters ideal for multi-family use or income generation. Together, they produce approx. $8,500/month rental income, making this a secure holding investment while you plan your next move. Oversized 2-car detached garage, and the expansive driveway accommodates 10+ vehicles. Unmatched location: steps to Lake Ontario, scenic waterfront trails, and top-ranked schools. Just minutes to Port Credit Village, QEW & GO Transit, and surrounded by multi-million-dollar custom residences, this property is the perfect canvas for either a landmark luxury home or a boutique development project. Don't miss this chance to create a true masterpiece in one of Mississauga's most prestigious communities. (id:24801)
RE/MAX Gold Realty Inc.
Bsmt - 2617 Treviso Court
Mississauga, Ontario
Exceptional Court Location for This Lower Level Bachelor Suite with a Separate Entry. Hardwood Floors, a Kitchen and a 3 piece Bath that Directly Backs Onto Lake Aquitaine and a Park. Conveniently Located Just Minutes Away from the Hospital, Hwy 403 and Various Amenities. (id:24801)
Homelife/response Realty Inc.
1709 - 349 Rathburn Road W
Mississauga, Ontario
Beautiful New Luxurious Living At Square One Area Heart of Mississauga. 1 Bedroom + Den, Living Space, 9 Foot Ceiling, Laminated Floor Throughout. Kitchen With Stainless Steel Stove, Fridge, Dishwasher, And Built In Microwave. Also With Clothes Washer And Dryer. Modern Kitchen Cabinets With Granite Countertops. Walk-Out Balcony, In-Suite Laundry 4 Piece Washroom. Underground Parking Is Included.Walking Distance To Square One Shopping Mall, Public Transportation, Banks, Stores And Close To Many More Amenities/services. Building amenities include: Fitness Room. (id:24801)
RE/MAX President Realty
608 - 110 Marine Parade Drive
Toronto, Ontario
Welcome to the heart of Humber Bay Shores, offering over 1,000 sq ft of interior and exterior living space with a massive terrace of a scale that is rare in condo living. The suite has been freshly painted and is being offered with vacant occupancy to move in or lease out immediately, complete with parking and locker. Featuring custom built closets and custom motorized blinds, this unit combines luxury and functionality seamlessly with light finishes throughout. The building delivers exceptional top-tier amenities: pool, hot tub, gym, sauna, party rooms, theatre room, 24-hour concierge, guest suites, and BBQ/outdoor entertaining areas. Convenience is unbeatable with San Vito Bakery and Metanoia Cafe & Dessert Bar directly downstairs offering fresh breads, Italian pastries, espresso and desserts. Also nearby are LaVecchia and Eden Trattoria, making it effortless to enjoy the best of waterfront living without ever leaving the neighbourhood. Major municipal plans for redevelopment of the area are already underway, with transit and retail enhancements plus higher-density zoning over the next decade promising robust upside in property values. For an end user, this is a high-lifestyle, low-hassle move. For a prudent investor, its a no-brainer investment primed for future appreciation. Don't miss this one! (id:24801)
Rare Real Estate
27 Killaloe Crescent
Halton Hills, Ontario
Welcome to this well-maintained and spacious 1700 sq. ft. home with a fully finished basement, situated on a premium lot with a large, mature, fully fenced backyard. Updated with six newer windows (2020), fresh paint (2025), kitchen upgrades (2025), and new stair carpeting (2025), it features a bright open-concept living/dining area, a cozy family room with gas fireplace, and an eat-in kitchen with island and walkout to a private deck. The main floor offers convenient laundry with garage access, while upstairs the oversized primary bedroom includes a walk-in closet and 4-piece ensuite. The finished basement provides a kitchen, bedroom, study, rec room, 3-piece bath, and cold cellar perfect for extended family or an in-law suite. With a storage shed, parking for four, and a location close to schools, parks, the Gellert Community Centre, trails, and shopping, this home combines space, comfort, and convenience in a family-friendly neighborhood. (id:24801)
Homelife/miracle Realty Ltd


