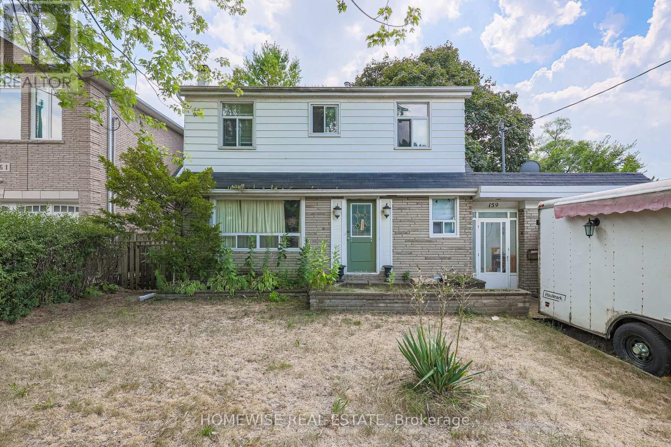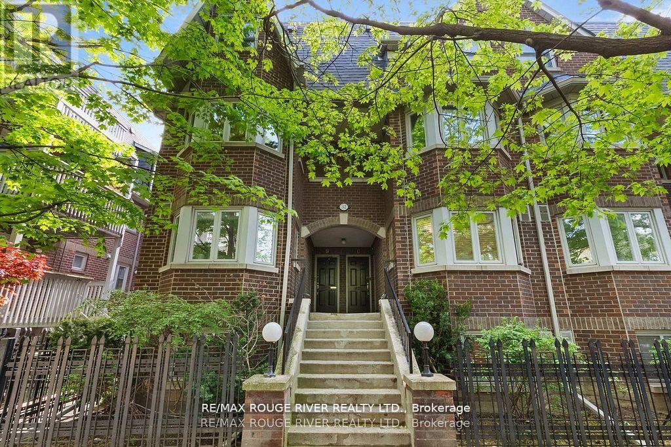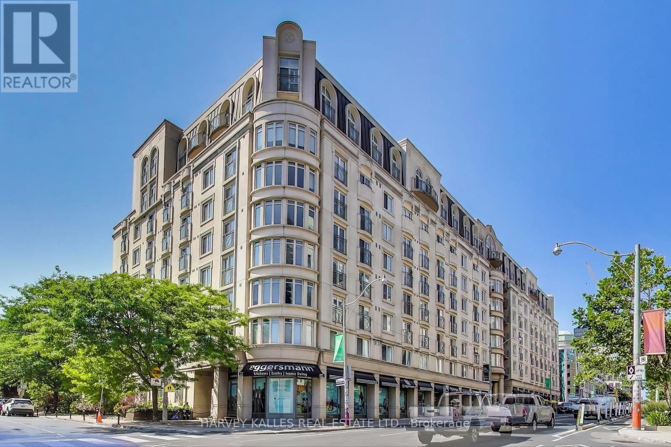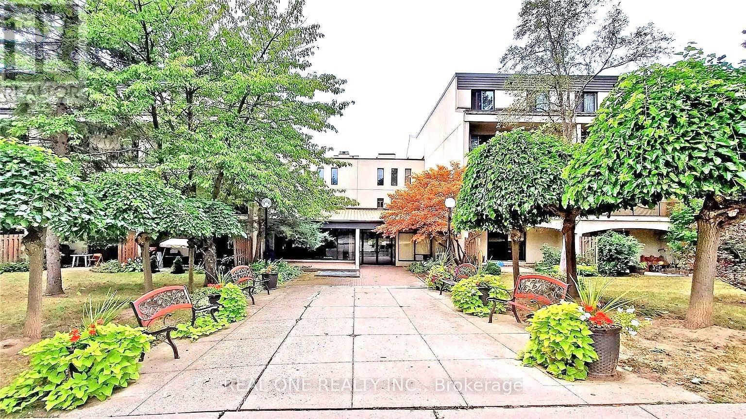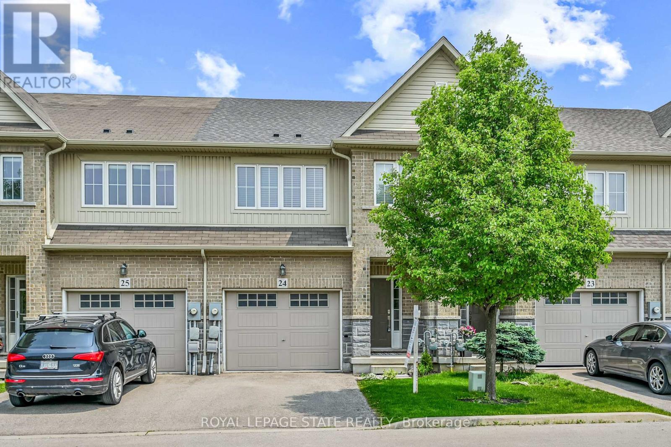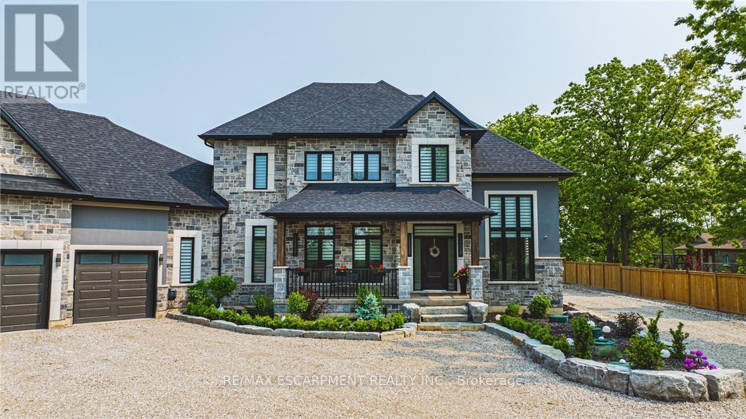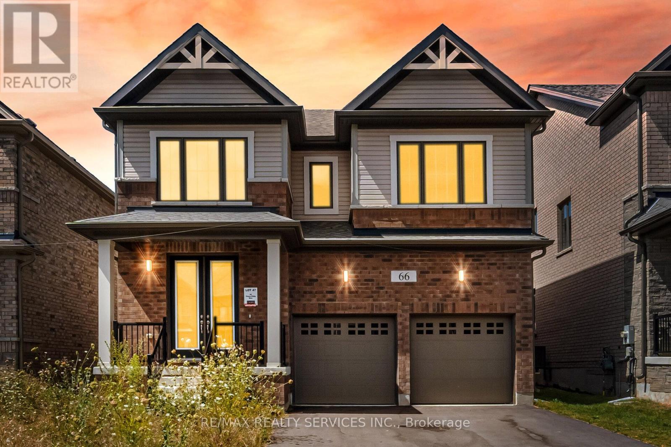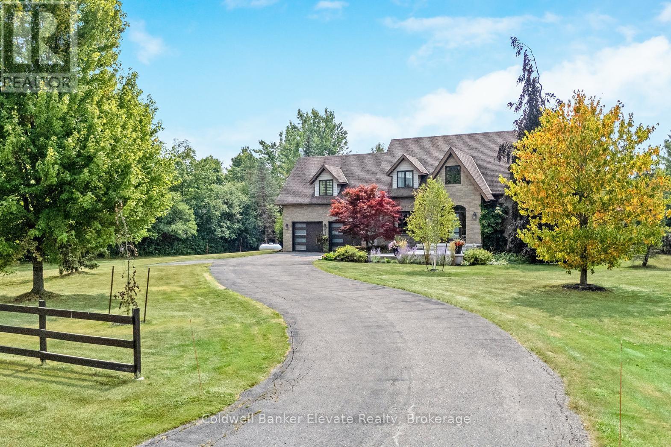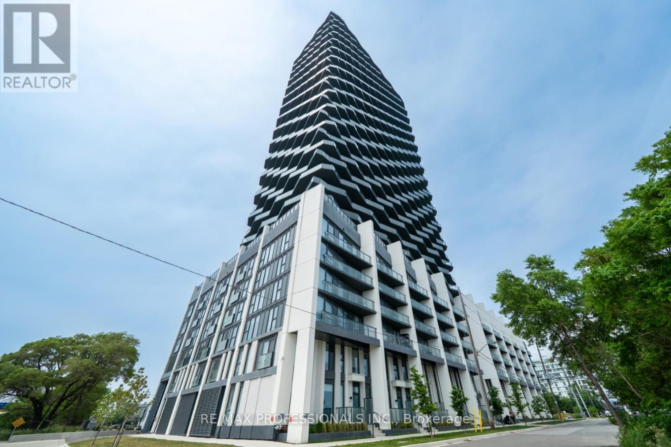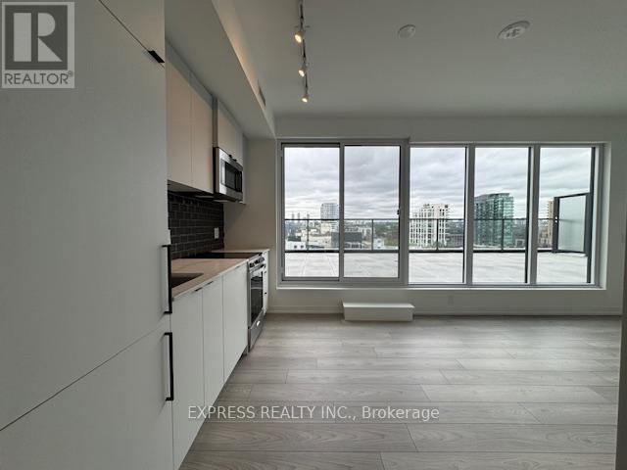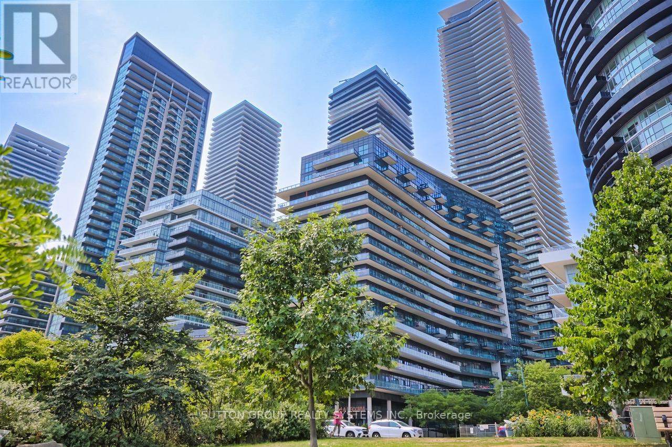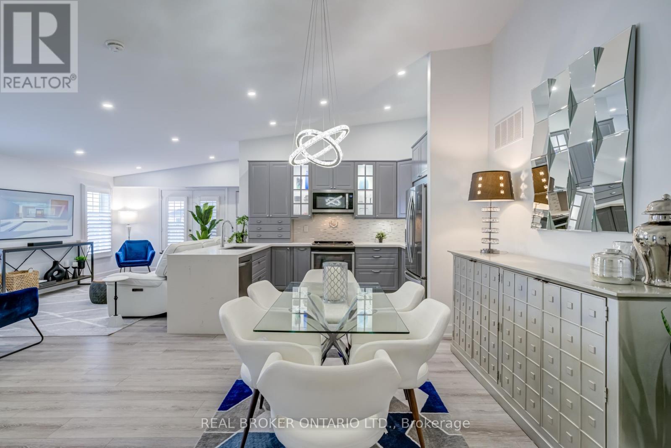159 Alfred Avenue
Toronto, Ontario
Prestigious 50' x 120' Private Lot in the Heart of Willowdale! This 2-storey detached home is nestled in the highly sought-after Willowdale East neighborhood, surrounded by multi-million dollar properties. Offering exceptional convenience located close to Hwy 401 and within walking distance to the subway, high-ranking schools and close proximity to golf courses, trails, parks, North York General Hospital, as well as a the vibrant shopping and dining options along the iconic Yonge Street all while experiencing the tranquility of a prestigious local community. A rare opportunity with endless potential, ideal for future builders, renovators, or developers looking to invest in one of Toronto's most desirable neighborhoods. This property has a permit approved for significant changes to 4000 sqft of living space with walk-out basement and other impressive enhancements to become a community showstopper. (id:24801)
Homewise Real Estate
D - 32 Massey Street W
Toronto, Ontario
Welcome to your dream home in one of Toronto's most vibrant and sought-after neighbourhoods Liberty Village! This stylish and spacious 2-bedroom, 3-bathroom townhouse is the perfect blend of modern living and cozy charm. Each bedroom features its own private ensuite bathroom, complemented by a convenient powder room at the front entry for guests. The beautifully renovated kitchen offers sleek finishes and modern appliances perfect for entertaining or relaxing at home. Enjoy the warmth and character of a rare wood-burning fireplace, and step outside to your private backyard deck, ideal for outdoor dining and summer lounging. The home also features a brand new ensuite washer and dryer, offering added convenience and peace of mind. Additional perks include 1 underground parking space, a storage locker and an unbeatable location. You're steps from BMO Field, The CNE, GO Train Station, Budweiser Stage, Trinity Bellwoods Park and countless trendy restaurants, cafes, and shops. Don't miss this opportunity to live in one of the best neighborhoods in the city - Liberty Village living starts here (id:24801)
RE/MAX Rouge River Realty Ltd.
804 - 1 Balmoral Avenue
Toronto, Ontario
Luxury urban living at this Sub-penthouse Condominium at One Balmoral, east exposure with walkout to balcony from every room, located in the coveted Yonge and St. Clair neighbourhood.This split 2 bedroom, two full bathrooms, 9 foot ceiling completely renovated throughout. LED lighting, gas fireplace, custom kitchen, solid oak wood floors, custom built-in closets with lighting, floor to ceiling windows offering abundant natural light. Maintenance fee includes all utilities.You will enjoy access to exclusive amenities including 24 hour concierge, renovated party room,guest suites, gym, beautiful common garden and lots of visitor parking. Dont miss this opportunity to experience upscale urban living at its finest. Steps away to transit, convenient groceries, shops and restaurants. This is truly a dream location in a residence that is very well managed. Just move right in! (id:24801)
Harvey Kalles Real Estate Ltd.
120 - 3740 Don Mills Road
Toronto, Ontario
Conveniently located, bright, and spacious 3-bedroom end-unit townhouse in a highly sought-after neighborhood. Surrounded by parks and greenspace, this home is within walking distance to top-ranking schools like Highland Junior Public School, Cliffwood Public School, and A.Y. Jackson Secondary School, as well as Seneca College. Perfect for families or outdoor enthusiasts, the property features a beautiful large balconies on first level, complemented by high ceilings, floor-to-ceiling glass doors, and ample closet space. Enjoy easy access to Highways 404, 401, and 407, along with 24-hour TTC bus service on Don Mills Road and direct routes to Sheppard Subway. Close to Fairview Mall, public libraries, and all essential amenities--this home truly has it all! One bedroom is reserved by the owner for storage for occasionally access. (id:24801)
Real One Realty Inc.
24 - 170 Palacebeach Trail
Hamilton, Ontario
Great design on this 1334 sq ft, townhome. Generous foyer with closet and easy access to garage, and basement, Up a few steps to entertaining level, complete with gas fireplace, open concept kitchen with island and breakfast bar, dinette and living room. 3 spacious bedrooms, with master + ensuite on private level. Top floor bedroom level laundry, main bath features larger jetted soaker tub. (id:24801)
Royal LePage State Realty
8378 Chippewa Road N
Hamilton, Ontario
Discover the perfect blend of luxury and country living in this stunning 3,820 sq. ft. home, built just two years ago and set on a spacious 1-acre lot. Designed with comfort and convenience in mind, this home offers four bedrooms and three and a half bathrooms, including a roughed-in three-piece bath in the basement. With a 9-foot basement ceiling, the lower level is ready for future development to suit your needs. The main floor boasts insulated ceilings for enhanced energy efficiency and noise reduction, while the bathrooms feature heated floors and towel warmers for a spa-like experience. A security camera system is installed throughout the home, and Wi-Fi boosters have been roughed in to ensure strong connectivity in every room. The gourmet kitchen is a chef's dream, featuring a 48-inch gas dual range, perfect for cooking and entertaining. Step outside to enjoy the covered porch, complete with two outdoor gas lines, making it an ideal space for barbecuing or relaxing year-round. The laundry room is equipped with modern conveniences, including a high-end laundry steamer, making it easy to freshen up clothes, remove wrinkles, and sanitize fabrics without the need for an iron. This home also offers a recently installed cistern and septic tank (2023) for modern, worry-free living. The attached heated four-car garage provides ample space for vehicles and storage. Thoughtfully designed with high-end finishes and premium upgrades, this home is the perfect combination of elegance, functionality, and peaceful country charm. Minutes to Hwy Access & all amenities. Don't miss your chance to own this exceptional property schedule your private viewing today! Luxury Certified. (id:24801)
RE/MAX Escarpment Realty Inc.
66 Prince Philip Boulevard
North Dumfries, Ontario
**2613 Sq Ft As Per Builders Floor Plan** Brand New House Never Lived, 4 Bedrooms (2 Master Bedroom) 4 Washrooms Detached House In New Developing Area Ayr**Double Door Entry** Separate Living & Family Rooms W/Hardwood Flooring In Main Level. Full Family Size Kitchen W/Quartz Counter-Top & Island! 4 Generous Size Bedrooms & 3 Full Washrooms Upstairs! Main Master Bedroom Comes W/5 Pcs Ensuite & Walk-In Closet!! Walk-Out To Backyard From Breakfast Area!! Shows 10/10 (id:24801)
RE/MAX Realty Services Inc.
14294 Winston Churchill Boulevard
Caledon, Ontario
In the storybook hamlet of Terra Cotta, Caledon, just steps from the Cataract Trailway and Terra Cotta Conservation Area, this exceptional property offers elegance and a deep connection to nature. Nearly 2.5 acres back onto protected conservation land with no rear neighbours - only forest, fresh air, and birdsong. The lot blends cleared lawn and woodland, with sunny spaces for entertaining and shaded spots for quiet reflection. Your fenced backyard oasis is anchored by a heated saltwater pool with a waterfall, an expansive patio for barbecues and lounging, and the ultimate privacy of your own forest. Inside, vaulted ceilings and large windows flood the main living areas with natural light. The formal dining room sits off the foyer behind French doors, while the grand two-storey living room features a two-way wood-burning fireplace shared with the breakfast room. The chefs kitchen boasts top-of-the-line Miele appliances, including an oversized fridge, built-in oven, sleek cooktop, and flush-mount range hood. A spacious sunken family room off the breakfast and kitchen opens to the backyard. The main floor also offers a laundry room with a walkout and a spa-inspired 3-pc bath with heated floors and a glass shower, perfect after a swim. Upstairs, the open loft hallway provides space for an office, hangout space, or reading nook. Four bedrooms include a sprawling primary suite with his-and-hers walk-in closets. The finished basement offers a huge rec/games room plus a bonus room - ideal as a gym, extra bedroom, or office. An insulated double-car garage with epoxy flooring completes this property. From sunrise coffee on the patio to starlit swims beneath the trees, this Terra Cotta retreat is more than a home - its a lifestyle. (id:24801)
Coldwell Banker Elevate Realty
305 - 36 Zorra Street
Toronto, Ontario
Brand New stunning condo. This sleek 1-bedroom + den unit in the heart of Etobicoke features an open-concept layout, upgraded flooring throughout, high end custom cabinets in the den and closets, eat in centre island spacious upgraded bathroom with a large peaceful balcony. The open concept eat-in kitchen features built-in appliances and functional design. Enjoy top-tier amenities: outdoor pool, fitness center with sauna, yoga studio, party room, demo kitchen, BBQ area, kids' club, art room, and 2 guest suites all designed for luxury living! Ideal for remote professionals, the co-working spaces offer a seamless mix of efficiency and relaxation. (id:24801)
RE/MAX Professionals Inc.
825 - 285 Dufferin Street
Toronto, Ontario
Welcome to XO2 Condos a brand new, never-lived-in 2 bedroom 2 bathroom suite offering the best in contemporary urban living. This unit boasts over 600 sq ft of thoughtfully designed interior space with a smart, functional layout. Wall to wall and floor to ceiling windows fill the home with natural light, while the rare 473 sq ft private terrace provides unobstructed views and includes a gas hookup for BBQ perfect for entertaining family and friends. The modern kitchen features built-in appliances and sleek quartz countertops, ideal for both everyday living and hosting guests. Internet is also included for your convenience. Situated at King St W and Dufferin St, you're just steps from Liberty Village and surrounded by top-tier dining, shopping, and entertainment. Commuting is a breeze with TTC streetcars at your doorstep, as well as easy access to GO Transit and major highways. Residents enjoy access to premium amenities, including a state-of-the-art fitness centre, rooftop terrace, business lounge, games room, and 24-hour concierge. Don't miss your chance to live in one of Toronto's most vibrant and connected communities! (id:24801)
Express Realty Inc.
704 - 39 Annie Criag Drive
Toronto, Ontario
Welcome to Cove at Waterways, a premier waterfront address in the heart of Humber Bay Shores. This beautifully maintained 1 bedroom suite offers 482 sq. ft of efficient, open-concept living with 9ft ceilings, wide-plank flooring, and floor to ceiling windows that fill the space with natural light. The sleek kitchen features quartz countertops, stainless steel appliances, and modern cabinetry, flowing seamlessly into a bright living area with a walkout to a private balcony. The bedroom offers a large closet and secondary walkout, creating an airy, connected indoor-outdoor feel. Additional conveniences include in-suite laundry, 1 owned parking space, and 1 locker. Residents enjoy resort-style amenities including 24-hour concierge, indoor pool, gym, sauna, party room, guest suites, and more. Just steps to Lakefront trails, parks, ttc, and shops, with easy access to the Gardiner Expressway and downtown Toronto. An exceptional opportunity to live by the lake with low maintenance fees in a vibrant, connected community. (id:24801)
Sutton Group Realty Systems Inc.
413 - 1460 Bishops Gate
Oakville, Ontario
This beautifully renovated 2 bedroom 2 bathroom penthouse offers a rare corner suite layout with soaring 11 foot vaulted ceilings and sun drenched interiors from every angle. A sleek quartz feature wall with a gas fireplace anchors the living space, blending modern style with cozy comfort.Designed for both privacy and functionality, the split bedroom floor plan features a spacious primary retreat with a walk in closet and a contemporary 3 piece ensuite. The second bedroom enjoys its own private balcony, while the open concept living area connects seamlessly to a large private terraceperfect for morning coffee or evening cocktails.The kitchen is a true standout with clean lined cabinetry, a stylish backsplash, and plenty of storage, ideal for daily living or hosting friends. Smooth ceilings, pot lights, and refined finishes elevate the entire space. Located in a quiet low rise building surrounded by Glen Abbeys renowned trails, parks, and top rated schools, and just minutes from shops, dining, and major highways (QEW and 407), this penthouse offers both convenience and community.A rare opportunity to live above it all in one of Oakville's most sought after neighbourhoods. (id:24801)
Real Broker Ontario Ltd.


