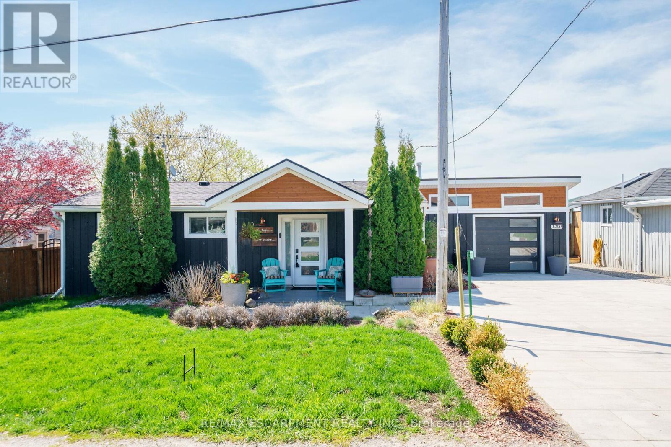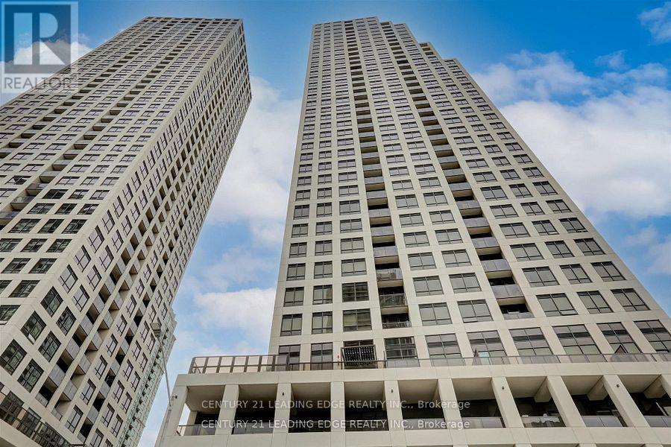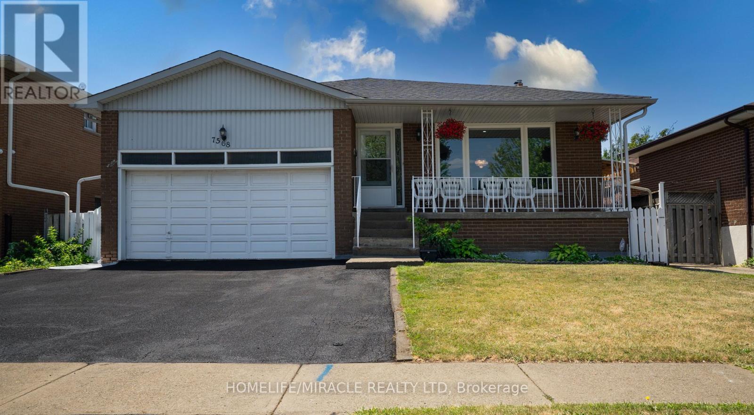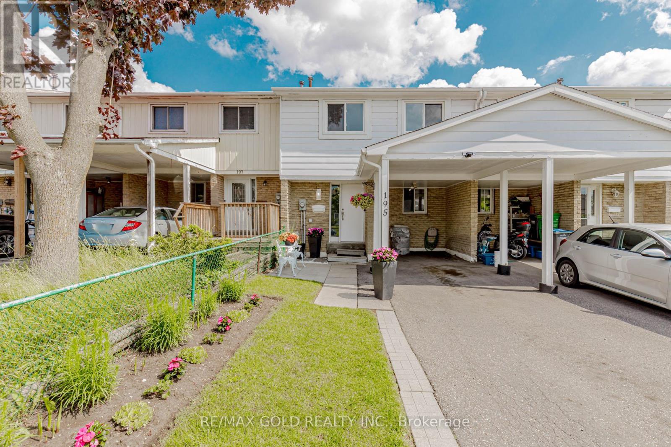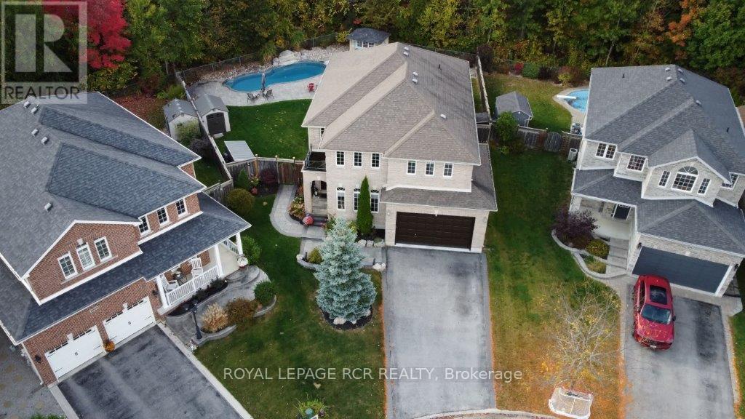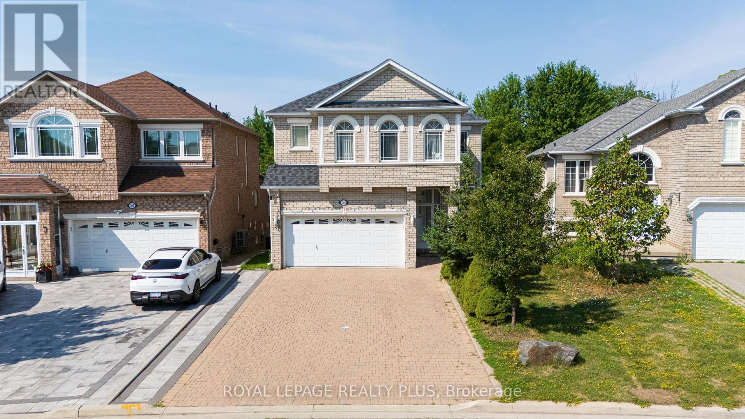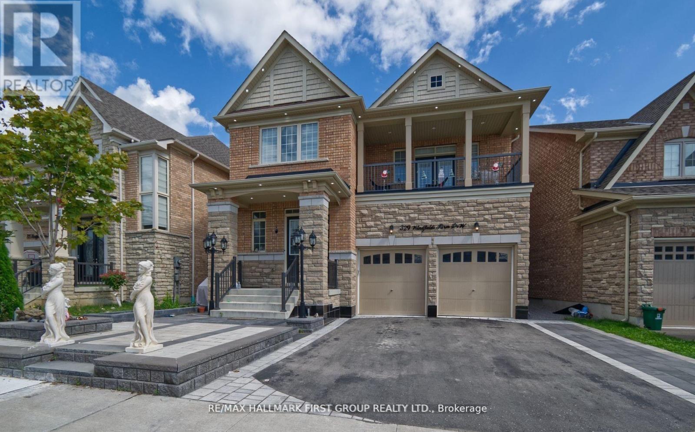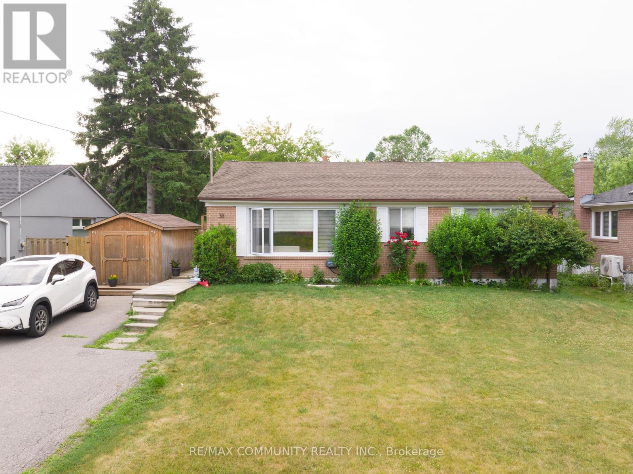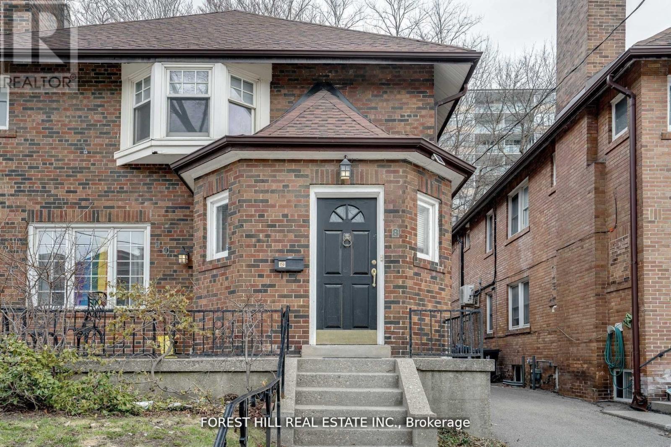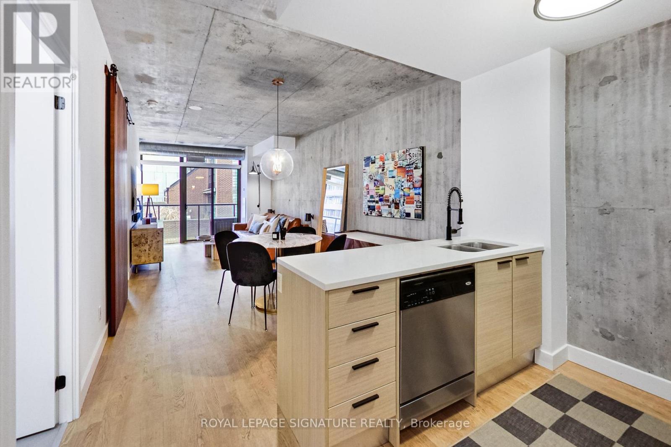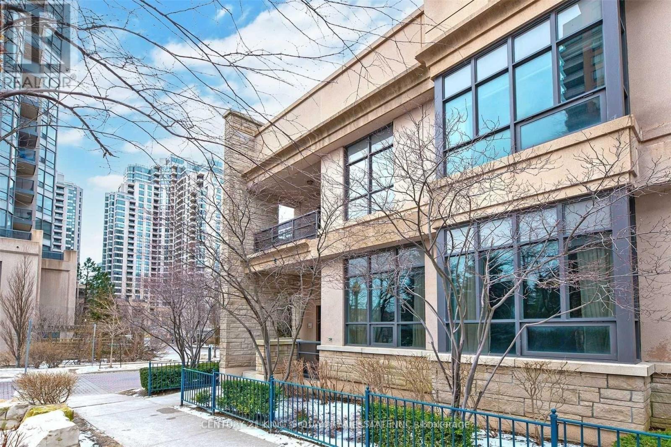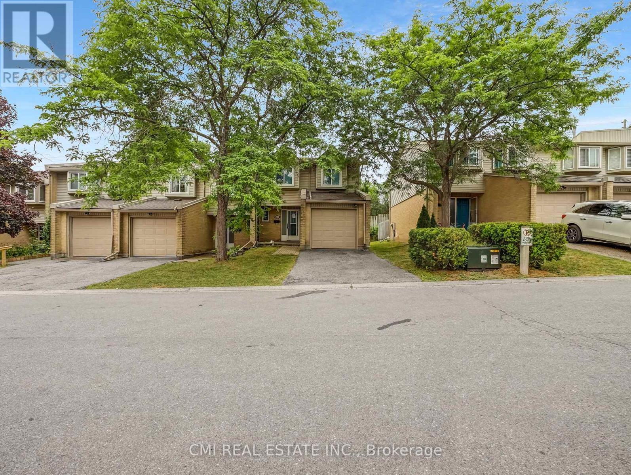1200 Lakeshore Road
Haldimand, Ontario
Truly Irreplaceable, Exquisitely presented Waterfront Lake House on the sought after South shore of Lake Erie offering a masterfully planned, Beautifully renovated 3 bedroom+1 bathroom Bungalow with attention to detail evident throughout. Rarely do properties Capture & Embrace the true feel of Lakefront Living! Incredible curb appeal with extensive concrete paver stone driveway & walkways. Backyard Oasis complete with stone effect concrete patio, pergola with decked entertaining area, solid breakwall, lakeside shed, & private stair access to sand bottom beach. The gorgeous interior layout emphasizes the stunning Waterview's, five sets of sliders, custom kitchen, bright dining area (fits 10+), vaulted great room with both corner gas fireplace & woodstove, 3 large bedrooms, additional bedroom / den area, welcoming foyer, upgraded 3 pc bathroom, & desired MF laundry. Bonus attached garage/utility room ideal for workshop & storage with auto garage door. Experience Waterfront Living. (id:24801)
RE/MAX Escarpment Realty Inc.
803 - 36 Elm Drive
Mississauga, Ontario
Prime Location in the Heart of Mississauga, One bedroom+ Den & One Bath in central Mississauga. Walking Distance to Square One, Sheridan College, Mississauga, close to Major Highways, Go Train Station, and Major Bus Routes. Edge Tower Condo comes with all integrated appliances, stunning Finishes, a Large Juliet Washroom, high-end amenities: 24 hr Concierge, gym, Theatre, Game Room, Party Room, And Guest Suites. One parking space and one locker, Internet included (id:24801)
Century 21 Leading Edge Realty Inc.
7568 Middleshire Drive
Mississauga, Ontario
***Must Show*** Fully renovated five Bedroom, five level backsplit offers incredible value and is priced to sell! Step inside to discover a bright, open concept, layout with modern finishes, updated flooring, and a renovated kitchen that's perfect for entertaining. Each Level is thoughtfully designed, offering ample living space for large families or multi-generational living. With five spacious bedrooms, there's room for everyone- whether you need space for a growing family, a home office or guest suites. Located in a family, friendly neighborhood with easy access to schools, transit, shopping, hospital and major highways. LEGAL 2 BEDROOM BASEMEBT WITH SEPARATE ENTRANCE is a huge added income generator! This home checks all the boxes. Don't miss your chance to own this beautifully updated home. Book your private tour today before it's gone. (id:24801)
Homelife/miracle Realty Ltd
195 Royal Salisbury Way
Brampton, Ontario
Welcome to this charming, move-in-ready townhouse in the heart of Madoc! Renovated in 2021, this home blends modern design with spacious living. With 3 generously-sized bedrooms and a beautifully updated interior, this property is perfect for families or first-time buyers looking for comfort and style.Step inside to discover great size living room/dining room combination with plenty of natural light, pot lights and brand-new flooring throughout. The heart of the home is the sleek, fully renovated kitchen, featuring ample counter space, and stylish cabinetry perfect for cooking and entertaining. Whether you're relaxing in the cozy living room or enjoying meals in the dining area, youll appreciate the homes fresh, contemporary vibe. Outside, you'll find a private backyard space, ideal for outdoor dining or a peaceful retreat. The home also includes a partially finished basement with bathroom rough-in including the electrical, large laundry room with tons of additional storage space and an extra room that could be used as an office, home gym, extra storage, etc. Updates to the home include: Roof 2019, Electrical Panel 2021, Water Heater 2021, A/C 2021, Furnace 2021, Stove 2022, Range hood 2021, Washer and Dryer 2021. Located in the sought-after Madoc community, this townhouse offers the perfect balance of tranquility and convenience, with local amenities, parks, recreation centres, public transit, HWY access and schools just a short distance away. Don't miss the opportunity to make this stylish, renovated townhouse your new home. (id:24801)
RE/MAX Gold Realty Inc.
1047 Nantyr Drive
Innisfil, Ontario
Welcome To 1047 Nantyr Drive In Highly Desirable Community, In Innisfil. This Grandview Devonby Model is Set On A Rare Premium Pie-Shaped Lot With Almost 3000 Sq Ft Of Living Space, Plus A Fully Finished Basement With Another 1400 Sq Ft. The Professionally Landscaped Backyard Is A True Retreat Backing on to Greenspace, Featuring Heated Salt Water Fiberglass Pool only 9 Years Old With a Beautiful Waterfall, Tiki Bar With Electrical, Firepit, Large Deck With Gazebo, Gas Hook-Up, & Shed For Extra Storage. Inside, The Home Boasts Soaring Cathedral Ceiling, 9-Foot Ceilings Throughout The Main Floor, And Updated Hardwood Flooring, Creating An Inviting And Spacious Atmosphere. The Chefs Kitchen Offers High-End Finishes Such As A Butchers Island, Pantry, Quartz Countertops, Glass Backsplash, Undermount Sink, And A Gas Range. The Primary Suite Is A Luxurious Escape, Featuring A Walk-In Closet And A 5-Piece Ensuite With Dual Vanities, A Soaking Tub, And A Separate Shower. The Adjoining Bedroom Offers The Potential To Be Converted Into A Separate 4th Bedroom, Adding Flexibility To The Homes Design, Plus 2 Other Large Bedrooms For Your Families Needs. The Finished Basement Is Ideal For Entertaining And Relaxation, With Vinyl Flooring, Wet Bar, Cozy Gas Fireplace, Pot Lights, A Cold Cellar, Convenient 2-Piece Bathroom & Bonus Room For Quiet Office. This Property Is Located Close to All Amenities Such as Shopping, Restaurants, Schools, Parks, & Transit. Schedule Your Private Tour Today And See Everything This Home Has To Offer. (id:24801)
Royal LePage Rcr Realty
104 Melbourne Drive
Richmond Hill, Ontario
Luxurious Ravine-Back Detached in Prestigious Rouge Woods!Rare opportunity to own a beautifully upgraded home nestled on a quiet cul-de-sac in the sought-after Rouge Woods community. Backing directly onto a stunning ravine, this 5+2 bedroom residence offers approx. 2,970 sq. ft. above grade (as per floor plan) plus a fully finished walk-out basement apartment with private entrance.Enjoy soaring 9 ft ceilings on both the main and second floors, an elegant open-concept layout, and rich hardwood flooring throughout. The renovated chefs kitchen features sleek stainless steel appliances, modern cabinetry, and a walkout to a spacious deck ideal for entertaining or unwinding with tranquil nature views.The bright walk-out basement includes a professionally finished 2-bedroom suite with ensuite laundry room that is generating $2,500/month in rental income with the tenant open to staying or vacating.Other highlights include:Extra-wide driveway with no sidewalk fits multiple vehicles.Located near Hwy 404, top-rated schools, parks, and shopping.Turnkey family home with income potential in a prime location. (id:24801)
Royal LePage Realty Plus
329 Windfields Farm Drive W
Oshawa, Ontario
Welcome to this stunning executive-style detached home in the highly sought-after Windfields community! Boasting over $150,000 in upgrades and 3000+ of sqft, this home offers an exceptional blend of luxury and modern convenience. Step inside to find soaring 10ft ceilings, an open-concept layout, and 80+ potlights that brighten both interior and exterior. Upgraded raised ceilings throughout add to the grandeur, creating an airy and inviting atmosphere.The chefs kitchen is a dream, featuring black stainless steel appliances, a built-in wall oven, and a spacious layout perfect for cooking and entertaining. The dining room impresses with coffered ceilings, adding a touch of sophistication to every meal. The family room and kitchen doors/windows are equipped with motorized blinds, offering both style and convenience. Upstairs, the primary bedroom is a true retreat, complete with a 6-piece ensuite and a walk-in closet. Another spacious bedroom offers its own 4-piece ensuite and walk-in closet, making it perfect for guests or family members. A private balcony off the front of the home provides the ideal spot to unwind and enjoy breathtaking sunset views. Sitting on an extra-large premium lot, this home boasts a huge backyard backing onto green space, offering a private oasis perfect for summer gatherings and relaxation. The location is unbeatable within walking distance to UOIT, Durham College, parks, top-rated schools, grocery stores, shopping (Costco!), and dining. Plus, with quick access to Highway 407 and Highway 7, commuting is a breeze. **Basement not included, solely for Landlord access** (id:24801)
RE/MAX Hallmark First Group Realty Ltd.
38 Hiley Avenue
Ajax, Ontario
This Cozy 1 Bedroom Basement Apartment Offers a Comfortable Living Space, Perfect for Singles or Couples! Located in a Quiet, Peaceful Neighborhood that is Just Steps Away From Shops, Restaurants, and Public Transit. On-site Laundry, and 1 Parking Spot Included. (id:24801)
RE/MAX Community Realty Inc.
Upper - 8 Poplar Plains Crescent
Toronto, Ontario
Spacious, 2nd Level 3 Bedroom +2 Bath Unit. Newer Flooring, Bathrooms (Complete With Heated Flooring In Primary Bath), Updated Kitchen, And So Much More. High Ceilings Throughout, Large Living Room & Dining Room And 3 Large Bedrooms, Laundry In House, Primary Bedroom With Ensuite. Direct Access To A Covered Deck. Plenty Of Storage. Very Private Setting Backing Into Ravine. Located In The Prestigious And Serene South Hill Neighbourhood. Steps From Yorkville, Great Walking Trails, Amazing Schools, Minutes To Downtown. (id:24801)
Forest Hill Real Estate Inc.
614 - 138 Princess Street
Toronto, Ontario
Welcome to East Lofts - an architecturally striking, boutique residence nestled in the heart of downtown Toronto. This impeccably maintained 1+1 bedroom, 2-bathroom suite offers approximately 1,000sqft of thoughtfully designed living space, tailored for the modern urban lifestyle. Step inside to discover soaring 9ft ceilings and expansive floor-to-ceiling windows that flood the open-concept living and dining areas with natural light. The engineered hardwood floors add warmth, while the custom walnut barn door introduces a touch of rustic elegance. The spacious den provides versatility ideal as a home office or easily convertible into a second bedroom.The chef-inspired kitchen boasts luxurious stainless steel appliances, including a gas stove, and a large kitchen island. The bedroom suite will take your breath away - complete with a spa-like 4-piece ensuite and custom built-in his-and-hers closets for ample storage. Entertain effortlessly on the full-width, west-facing balcony your private outdoor oasis perfect for evening relaxation or weekend gatherings. Situated just steps from the iconic St. Lawrence Market, the Distillery District, and a myriad of top-rated restaurants, East Lofts places you at the epicentre of Toronto's vibrant cultural scene. With the King streetcar stop right outside your door and proximity to the lake, convenience and connectivity are unparalleled. Experience the perfect blend of sophisticated design, functional living and an unbeatable location. East Lofts isn't just a residence, it's a lifestyle. Includes a storage locker and one parking spot. (id:24801)
Royal LePage Signature Realty
Th5 - 500 Doris Avenue
Toronto, Ontario
Tridel-Built Prestigious Grand Triomphe 2, Executive 2-Storey Rare Townhouse At Yonge & Finch. Walk To Subway, Hwy 401, Shopping, Restaurants, And So On. Corner Unit With Practical Layout - 10' Ceiling On G/F, 9' On 2/F. A Big Den Can Be 4th Bdrm Or Library. Approx 2150 SqFt, 3 Parking Spots & 1 Locker (Parking-Locker Combo) Included, Luxury Amenities Incl. Gym, Pool, Sauna, Media Rm, Party Rm, And More. (id:24801)
Century 21 King's Quay Real Estate Inc.
24 - 29 Paulander Drive
Kitchener, Ontario
Traditional condo-town located in the heart of Waterloo steps to top rated schools, parks, conservation, public transit, Golf, shopping; short drive to Universities & Downtown Waterloo tech hub! * Easy access to Hwy 401 making commute a breeze* Offering this sought-after end-unit, neighbor only on one side, offering 3+1beds, 2 baths approx 1300sqft AG with a full finished bsmt. Calling all first time home owners or investors looking to purchase PRIME real estate. Ideal for growing families. *Newer flooring & Newer appliances* Low maintenance includes exterior building structure. Open-concept main-lvl presents Eat-in kitchen, dining space, & large living room W/O to private fenced backyard perfect for family enjoyment & pet lovers. Don't miss out on this opportunity to purchase in a sought-after community! (id:24801)
Cmi Real Estate Inc.


