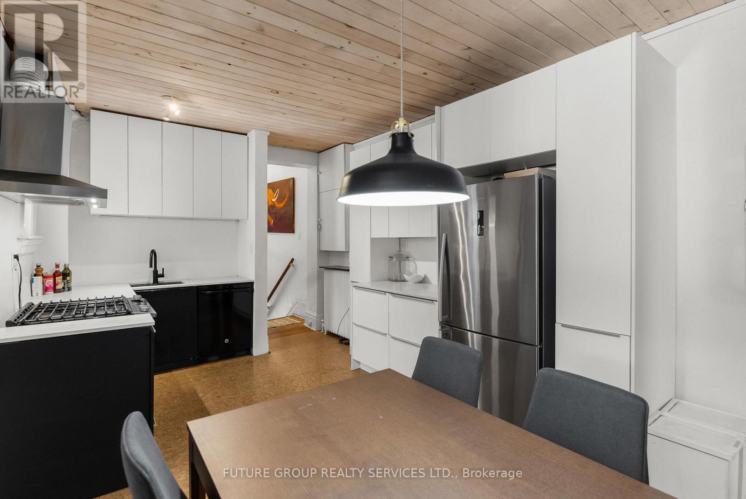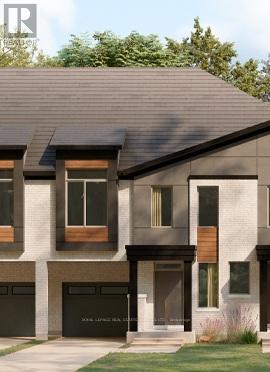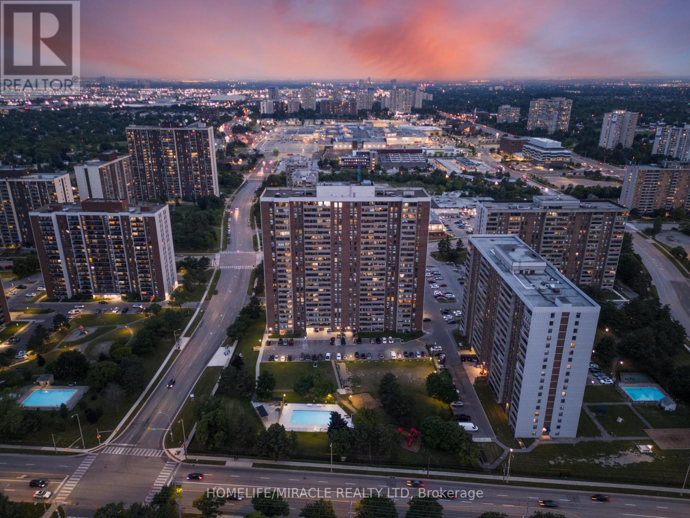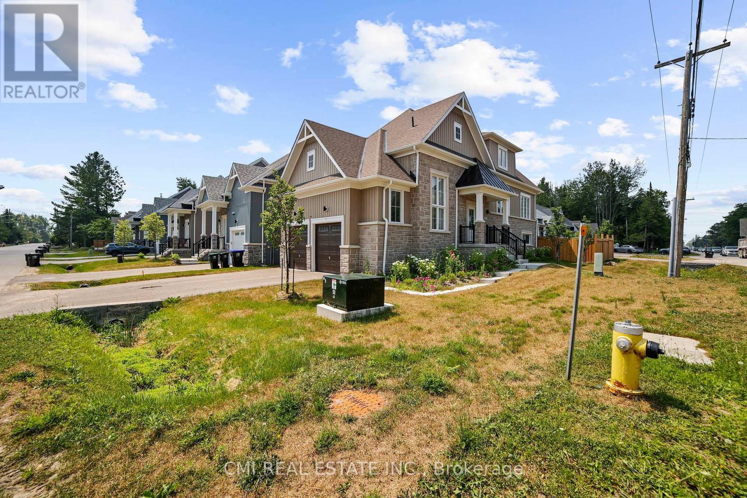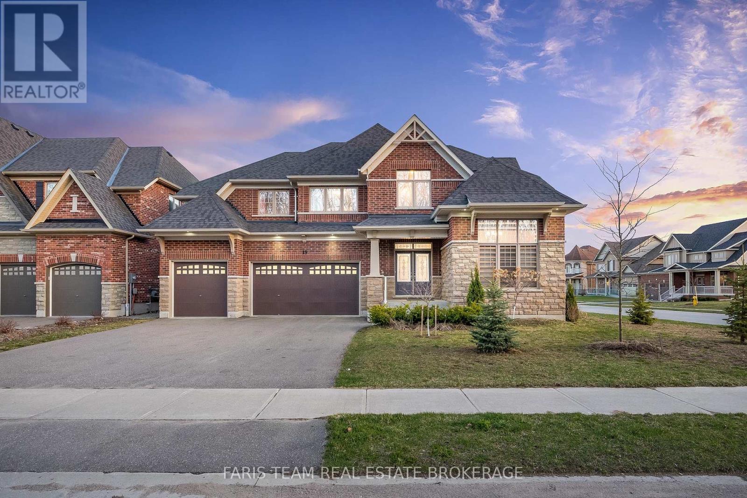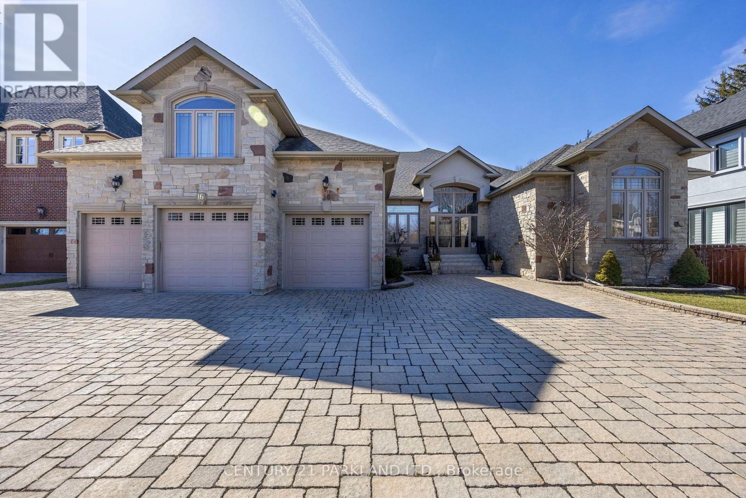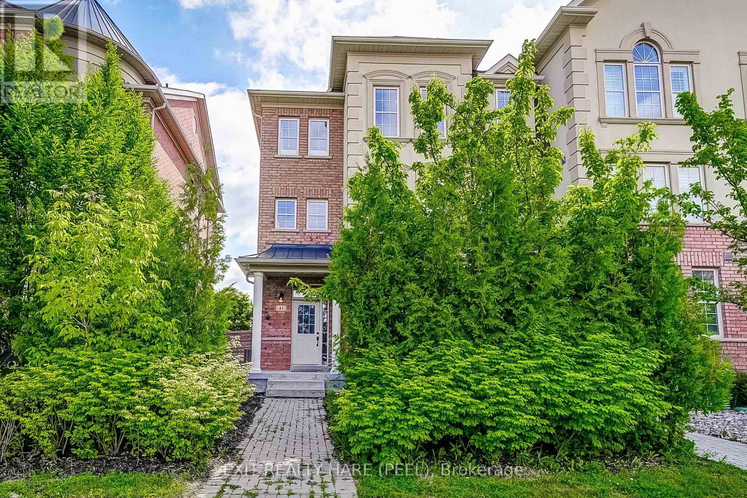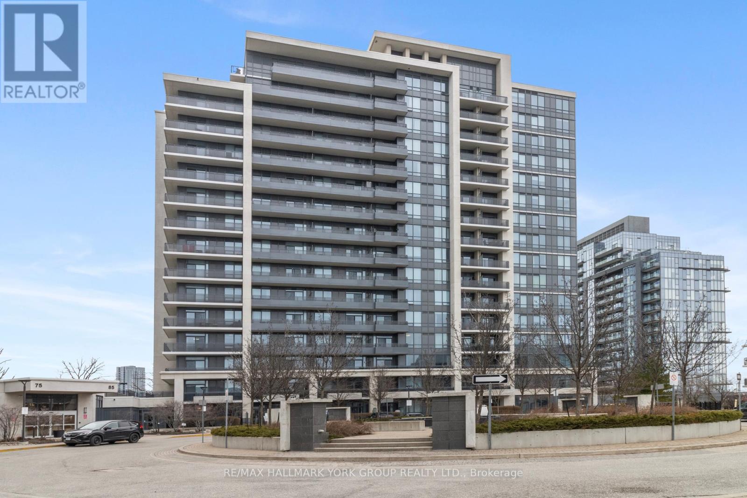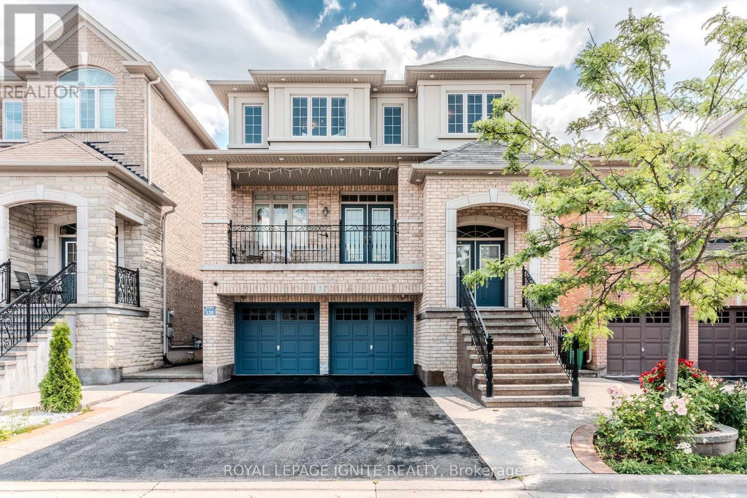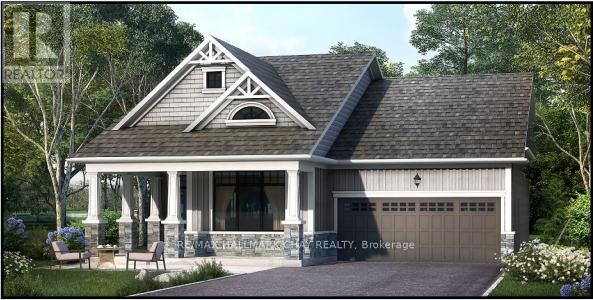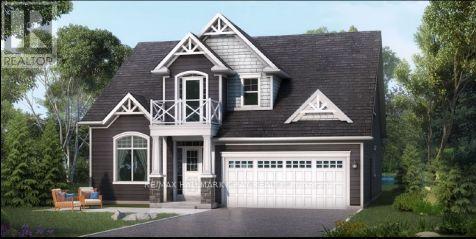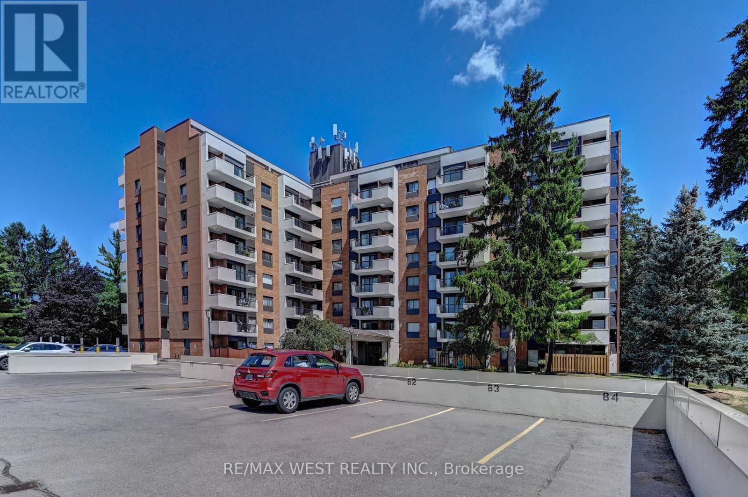10 Borden Street
Toronto, Ontario
Welcome to this versatile 3-storey home in the heart of one of Torontos most sought-after neighbourhoods. Featuring two units plus an unfinished basement with a separate entrance, this property offers incredible potential for investors, multi-generational living, or those seeking additional rental income. The second level unit includes a bright and spacious living room, 2 bedrooms, a large fully equipped kitchen with stainless steel fridge, dishwasher and gas stove. Additional features include a 3- piece bathroom, complete with a washer & dryer and walk out landing with steps leading to the backyard. Original hardwood stairs from the second level unit leads to a bright and private third level unit with hardwood floors & pot lights in a cozy living area, 1 bedroom and a fully equipped kitchen which includes a stainless steel fridge, dishwasher, gas stove and modernized sink and faucet. Additional features include a 4-piece bathroom and a walkout to a private and spacious deck, ideal for working at home or a relaxing morning coffee or summer evening BBQ. Situated just steps from the University of Toronto, Toronto Western Hospital, trendy Kensington Market, Chinatown, Little Italy and within walking distance to banking institutions, local shops and restaurants. Transit options include steps to the College Streetcar, Bathurst Streetcar and the TTC bus route along Bathurst Street, plus many dedicated bicycle commuting lanes.Whether you're looking to live in one unit and rent the other, or fully lease the property, 10 Borden Street is a rare find with endless possibilities in a prime downtown location. Vacant possession available October 1, 2025. (id:24801)
Future Group Realty Services Ltd.
3292 Crystal Drive
Oakville, Ontario
Don't miss this assignment sale opportunity for a brand new, never lived-in luxury townhome on a premium lot, offering an impressive 2,707 sq ft of finished living space across four stylish levels. This bright and elegant home features 4 spacious bedrooms, 3 full bathrooms, 2 powder rooms, and luxury finishes throughout. The open-concept main floor boasts high ceilings, oversized windows, a designer kitchen and walkout to a backyard. The second level includes 3 bedrooms with large closets and a separate laundry room. The third-floor primary bedroom/ loft offers a spacious walk-in closet, spa-inspired ensuite and walk-out to a terrace. The fully finished basement features a large rec room and a powder room - ideal for movie nights. Located just minutes from Hwy 407 & 403, shopping, schools and walking trails. This modern home offers the perfect blend of comfort, elegant design, and convenience. (id:24801)
Royal LePage Real Estate Services Ltd.
2605 - 18 Knightsbridge Road
Brampton, Ontario
Professionally Renovated From Top to Bottom with Modern Touches, Quality Finishes & A Great Sense of Neutrality. This Unit Features 957 Sq. Ft of Living Space, Sep Living & Dining Room, 2 Bedrooms + Den, 1 Bathroom and 1 Parking Space. Lots of Sunlight Pouring In With An Eastern Exposure & Large Balcony. All Utilities Included in Maintenance. Centrally Located to Schools, Malls, Libraries, Highways and Chinguacousy Park. Perfect for Downsizers or First Time Homebuyers. (id:24801)
Homelife/miracle Realty Ltd
3205 Mosley Street
Wasaga Beach, Ontario
Waterview! Nestled on the sandy shorelines of Wasaga Beach, presenting this 2-yr old detached bungaloft offering 3beds, 3 bath approx 2200sqft of living space on premium 50ft corner lot steps to schools, parks, beaches, recreation, conversation, shopping, & much more! Short drive to Collingwood, Blue Mountain, & HWY 400 providing amazing connectivity. Purchase a new home on a budget in a developed neighborhood down the street from beach access. Two-car garage w/ large driveway (no sidewalk) provides ample parking. Bungaloft layout ideal for first time home buyers, buyers looking to downsize or buyers looking for a primary bedroom on the main level. Step into the split level bright foyer w/ access to the garage. Explore the expansive dining & living space w/ gorgeous fireplace. Eat-in gourmet kitchen w/ modern cabinetry, quartz counters, & accent colored center island W/O to rear deck. Main-lvl large primary bedroom w/ 3-pc ensuite. Head upstairs to find a small loft (can be used as an office or sitting area), two additional beds & 5-pc bath ideal for guests or kids. Full sized bsmt awaiting your vision (can be converted to recreational space, in-law suite or rental). Enjoy a fully fenced private backyard ideal for summer entertainment & pet lovers! (id:24801)
Cmi Real Estate Inc.
19 Mcisaac Drive
Springwater, Ontario
Top 5 Reasons You Will Love This Home: 1) Nestled on a premium lot in the sought-after Stonemanor Woods Community, step inside to an open-concept main level where the kitchen anchors the space, featuring granite countertops, mosaic tile backsplash, and sleek stainless-steel appliances, flowing effortlessly to the backyard, making entertaining a breeze 2) Gather with family and friends in the welcoming dining room, living room, and family room, each space filled with warm natural light that invites connection and relaxation all year round 3) Upstairs, discover four spacious bedrooms, a flexible sitting area perfect for work or play, and three full bathrooms designed to comfortably suit the needs of a growing family 4) Step outside to a fully fenced backyard offering plenty of room for kids and pets to roam and explore, while the front of the home faces peaceful forest and walking trails 5) Enjoy the best of both worlds with a quiet neighbourhood feel and quick access to Barrie's shops, restaurants, and Highway 400, plus thoughtful upgrades like 200-amp service and a water softener for added convenience. 3,845 above grade sq.ft plus an unfinished basement. Visit our website for more detailed information. (id:24801)
Faris Team Real Estate Brokerage
16 Boyle Drive
Richmond Hill, Ontario
Meticulous Kept, Spotless & Pride of Ownership. This Gorgeous 4500 SQFT 4-Bedroom Custom Built Home. 10 Ft Ceilings with Exceptional Floor Plans & Architectural Details. Set on a Premium Lot 85 x 256 Feet on the North Side Providing Excellent Privacy & Desirable Northern Exposure for Maximum Sunlight. Circular Driveway. The Large Patio Makes Perfect for Summer Gatherings with Family & Friends in the Sought-After, Mature Family Friendly Neighborhood of South Richvale. Superb Kitchen, Granite Floors & Countertop. Center Island Built In S/S Appliances. Extended Kitchen Breakfast Area with Walk-Out to Back Yard. Large Family Room with Gas Fireplace, Waffle Ceiling. The Generously Sized Primary Bedroom Includes Gas Fireplace, A 5+ Piece Ensuite, Walk in Closet with Built-In Shelves. Stunning Foyer - Pleasure to Show! (id:24801)
Century 21 Parkland Ltd.
41 Poetry Drive
Vaughan, Ontario
Executive Townhouse In The Heart Of Vellore Village. This Spectacular 2300+ Sq Ft Property Boasts a Large Eat-In Kitchen With Quartz Counters, Brand new Appliances, hardwood through out, crown mouldings in main areas not including bedrooms and bathrooms , finished basement, Italian light fixtures, Custom finished closets and Laundry Cabinetry with storage , 4 bedrooms , 2 ensuites , 5 bathrooms , Private drive way, largest outdoor backyard space of any townhouse on the street, with a beautiful balcony attached to the family room, overlooking the backyard, 4 CCTV cameras Close To Transit, Hwy 400, Cortellucci Hospital, Restaurants, Shops, Schools And More! (id:24801)
Exit Realty Hare (Peel)
602 - 85 North Park Road
Vaughan, Ontario
The Fountain at Thornhill. A 5-acre urban park, offering convenience and lifestyle at the heart of a suburban community. This 1+1 bedroom condo offers an in home office (or can be converted into a den), modern open concept eating and family area, with an adjoining balcony to enjoy the picturesque setting. Offers new modern flooring, built-in kitchen cabinetry, s/s appliance, high ceilings, 24/7 security, exercise room/yoga studio/indoor pool/sauna/pristine common elements.Steps away from retail establishments and neighbouring the Promenade Mall. (id:24801)
RE/MAX Hallmark York Group Realty Ltd.
7 Picasso Drive
Brampton, Ontario
**Stunning 4-Bedroom Detached Gem in Sought-After Bram East!** Step into over 3100+ sqft of beautifully finished living space in this spacious and well maintained 4-bedroom, 4-bathroom detached home, perfectly nestled in the prestigious Bram East neighbourhood. From its charming balcony to the thoughtfully designed finished walk-out basement, this home has it all. Enjoy cozy movie nights in your very own home theatre system or entertain guests on the interlocked backyard patio, complete with a convenient garden shed for extra storage. The bright, open-concept layout offers generous principal rooms, while the walk-out basement provides additional living or rental potential. Located close to top-rated schools, parks, transit, shopping, and major highways, this home is ideal for growing families or savvy investors alike. Don't miss this rare opportunity luxury, comfort, and convenience await at 7 Picasso Drive! (id:24801)
Royal LePage Ignite Realty
Lot 20 The Preserve Road
Bancroft, Ontario
Welcome to the Preserve at Bancroft Ridge. This community is located in Bancroft within the community of Bancroft Ridge Golf Club, the York River and the Preserve conservation area with access to the Heritage Trail. This is our Birch Model Elevation A featuring main floor living with 2137 square feet of space including loft with den and media room, kitchen with quartz counters, stainless steel appliance package and many high end standard finishes throughout. This is new construction so the choices of finishes are yours! (id:24801)
RE/MAX Hallmark Chay Realty
Lot 28 The Preserve Road
Bancroft, Ontario
Welcome to the Preserve at Bancroft Ridge. This community is located in Bancroft within the community of Bancroft Ridge Golf Club, the York River and the Preserve conservation area and has access to the Heritage Trail. This is our Hickory Model Elevation B featuring main floor living with 2163 square feet of space including loft with second bedroom and media room, kitchen with quartz counters, stainless steel appliance package and many high end standard finishes throughout. This is new construction so the choices of finishes are yours! (id:24801)
RE/MAX Hallmark Chay Realty
705 - 260 Sheldon Avenue N
Kitchener, Ontario
Bright and spacious 2-bedroom, 2-bathroom unit located in the highly desirable Spruce Grove community. This well-maintained condominium is nestled on a quiet cul-de-sac in a mature, sought-after neighbourhood, offering convenient access to downtown, local amenities, the expressway, and Highways 7/8. The open-concept living area features a sliding door walkout to a private balcony with scenic views. The generous primary bedroom includes a 4-piece ensuite for added comfort. Recently updated with brand new flooring and fresh paint throughout, this unit is truly move-in ready. Residents enjoy access to a wide range of amenities, including an indoor pool, fitness centre, games room, social room, sauna, tennis court, guest suite, and ample visitor parking. A designated parking space and in-suite storage room are also included. (id:24801)
RE/MAX West Realty Inc.


