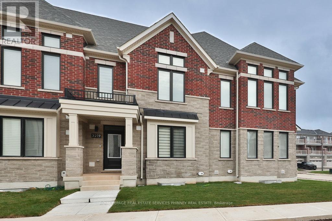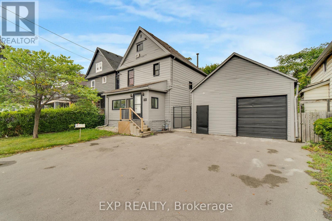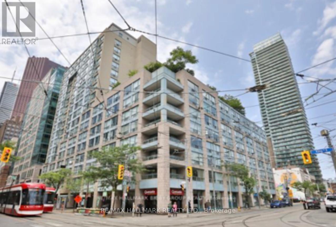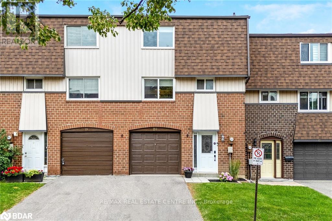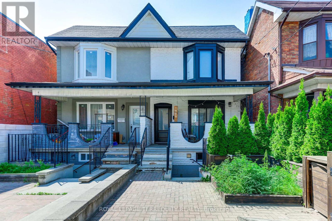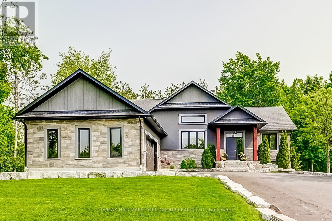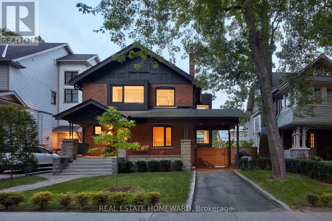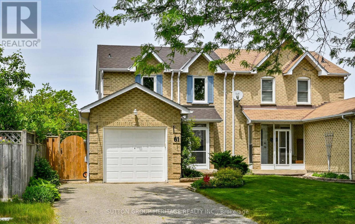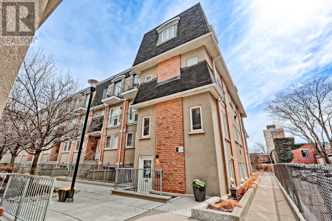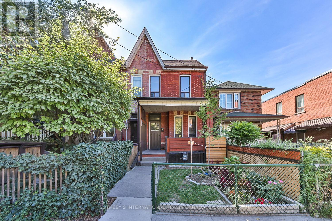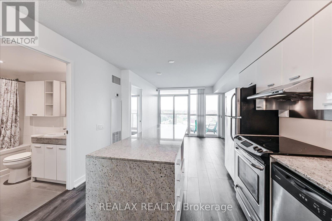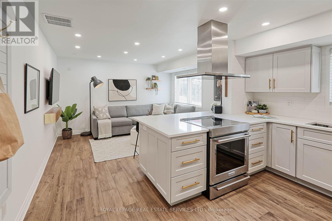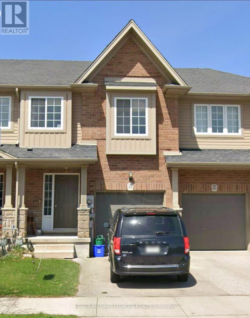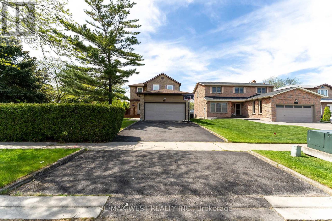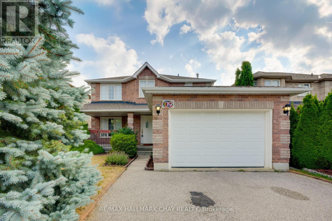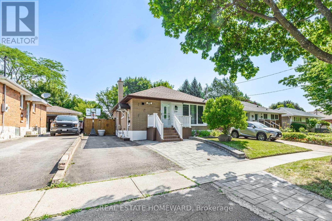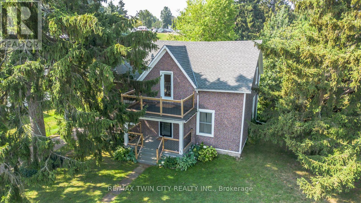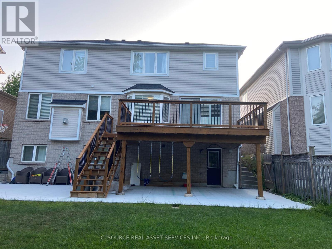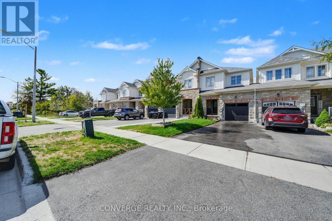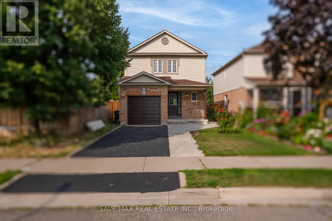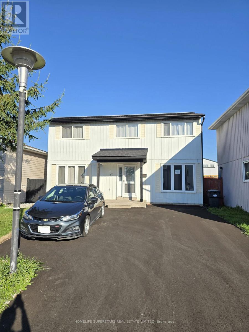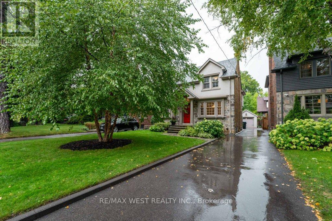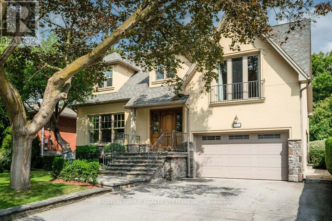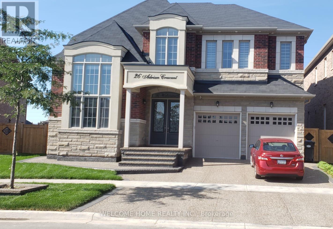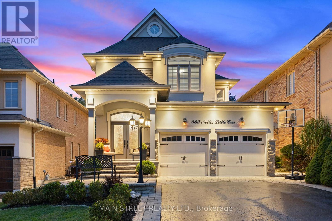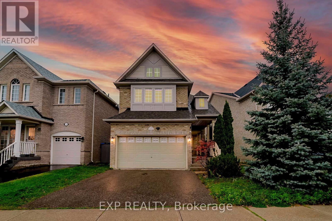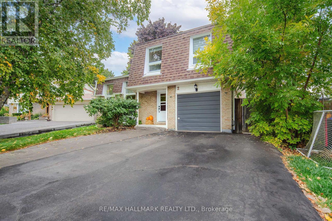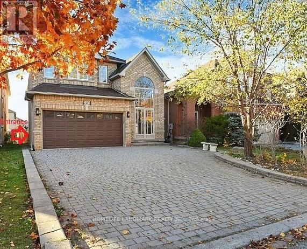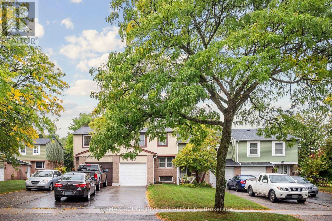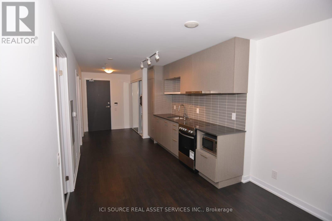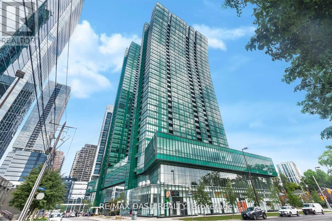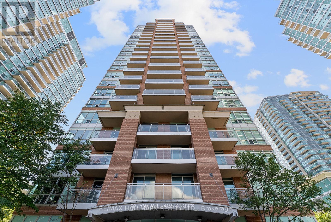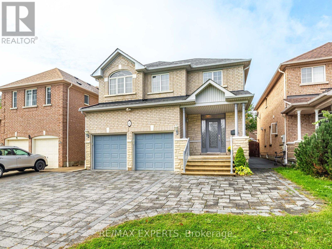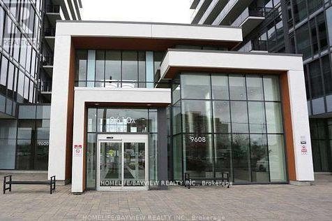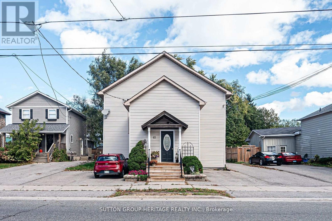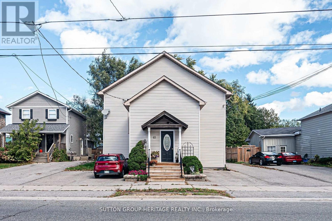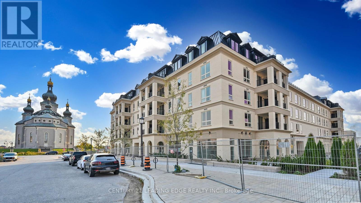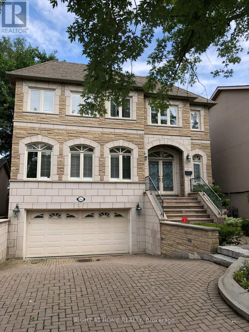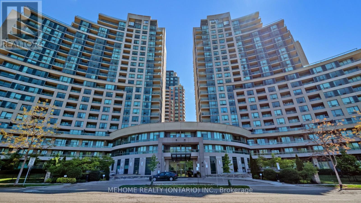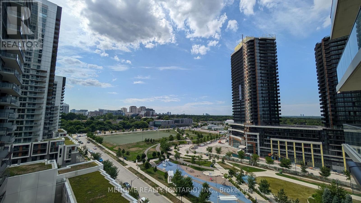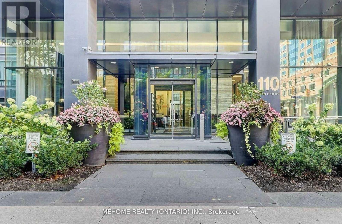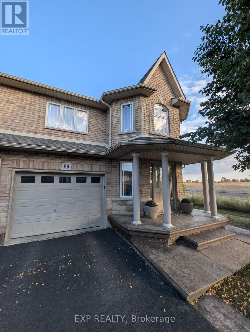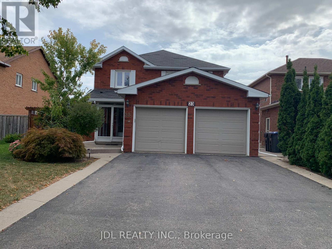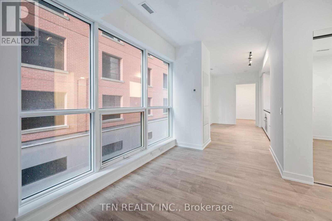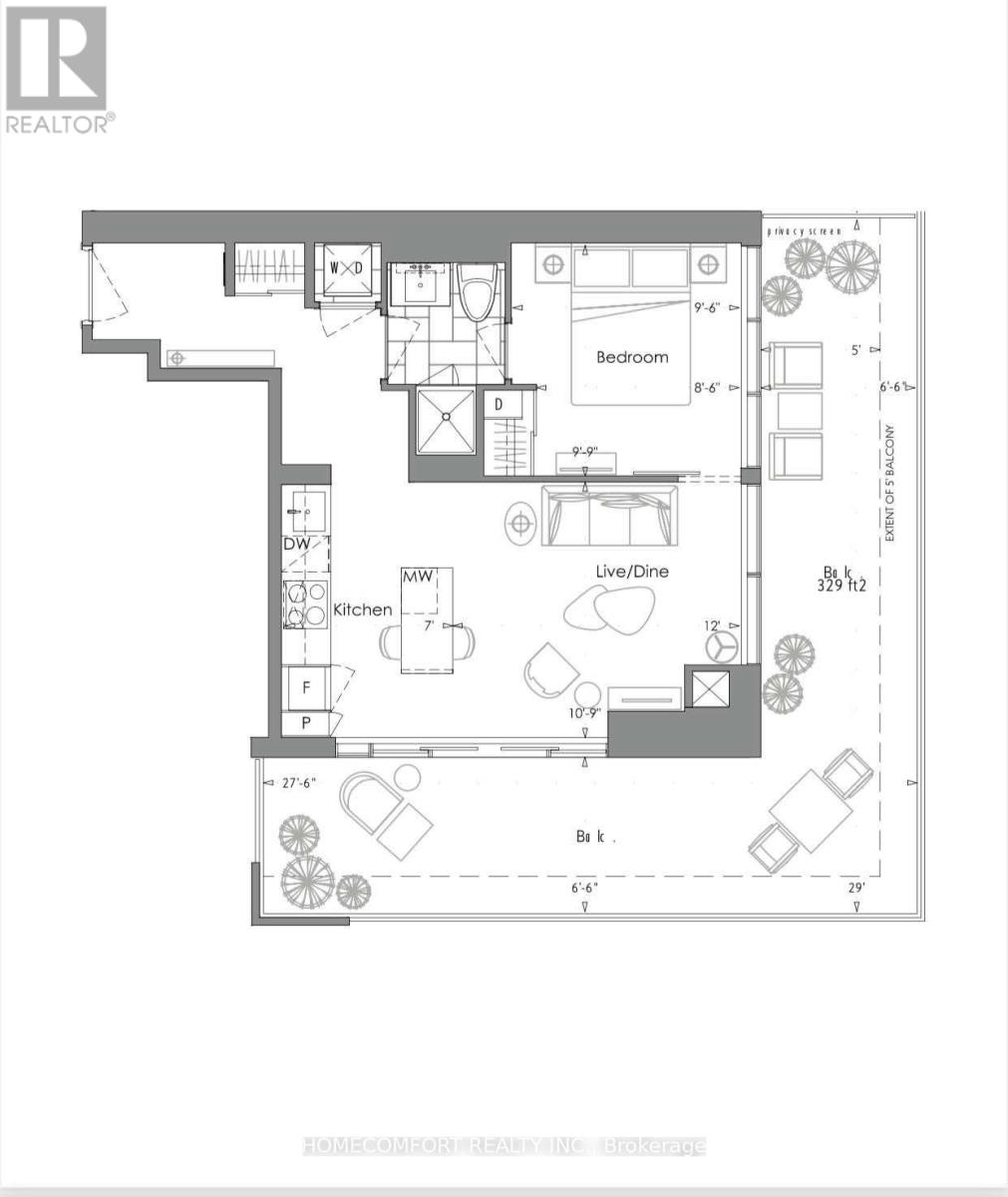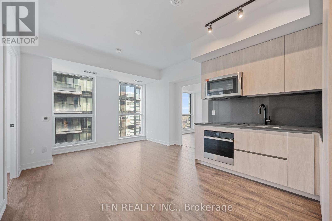9 Crown Gate
Oakville, Ontario
Luxury End-Unit Freehold townhome loaded with lots of beautiful features & luxury upgrades! Best yet, no condo fees on this largest Caivan-built town model that looks like a large detached home from front profile & incorporates easy lifestyle living! From white oak stairs that match the wide plank floors, linear fireplace, all quartz counters, custom silhouette & roller blinds throughout. 2 principal bedrooms on 2nd & 3rd floor with additional bedroom & bath and office area, it has the largest main floor design with centre island kitchen with closet that can be a large pantry. A 2nd closet at front door. Each level conveniently has baths. The finished basement has lots of extra space. High ceilings making the space bright and airy. Moments from Oakville Hospital, Lions Valley Park, shops & restaurants. The best is yet to come in this beautiful development soon to be finished and ready to be enjoyed! Flexible closing make this an ideal opportunity for a luxurious property! (id:24801)
Royal LePage Real Estate Services Phinney Real Estate
23 Lyndhurst Street
Hamilton, Ontario
Rare Opportunity in Crown Point North! Step into this expansive 2349 sq ft home with the rare advantage of M6 zoning, opening the door to multi-generational living, home business opportunities, or strong rental income. Impeccably maintained, the property showcases 5+2 bedrooms, 3+1 bathrooms plus an additional bath in the garage, and dual kitchens, making it ideal for families of all sizes or savvy investors. The inviting main floor highlights a modernized kitchen, convenient laundry area, and a bright front office, perfect for those who work from home. The finished basement adds even more flexibility, complete with 2 bedrooms, an eat-in kitchen, a 3-pc bath, and a separate walk-up to the backyard offering prime in-law or rental potential. A true highlight is the 534 sq ft detached garage, fully heated and equipped with a 2-pc bathroom, gas rough-in, and heat pump for heating and cooling. Perfectly suited as a workshop, studio, or light industrial space, it also includes an unfinished loft currently used for storage. The exterior offers practical perks with a triple-wide driveway accommodating 7 vehicles, a low-maintenance backyard finished with a concrete patio, and two oversized sheds for extra storage. Perfectly situated close to shopping, schools, public transit, and amenities, this property delivers endless possibilities for living, working, or investing. (id:24801)
Exp Realty
1404 - 92 King Street E
Toronto, Ontario
ALL UTILITIES INCLUDED! Fabulous and Spacious 1 Bedroom plus large Den (Den could be used as second bedroom). Updated kitchen with granite counters & stainless steel appliances, laminate flooring. Perfectly Located-just minutes to subway, financial district, restaurants, shopping, St Lawrence market, Gardiner, DVP. This unit overlooks the courthouse square with lovely north facing city skyline views. Tenant to supply rental application, employment letter, recent pay stubs, full credit report (not just score). Tenant to provide rental/insurance package before key exchange before occupancy. All Inclusive, Building Insurance, Central Air Conditioning, Common Elements, Hydro, Heat, Water. PLEASE NOTE, PHOTOS ARE BEFORE EXISTING TENANT MOVED IN & landlord will have unit professionally cleaned when tenant moves out. (id:24801)
RE/MAX Hallmark Realty Ltd.
20 - 318 Laurier Avenue
Milton, Ontario
Welcome to your new home in Milton's Bronte Meadows neighbourhood! This is the complex you want to be in! This 3+1 bedroom townhome is perfect for families, first-time buyers, or anyone looking to simplify life. It's part of a small, well-run, family-friendly complex filled with mature trees, a strong sense of community, & a peaceful, private atmosphere. Inside, this home feels bright, warm, & welcoming, with lots of updates you'll love. The main floor has a beautiful custom kitchen, a spacious living & dining room, & a big window that looks out over the backyard.The kitchen is modern & stylish, w/ lots of storage and counter space. It has tall upper cabinets, under-mount lighting, a lovely backsplash, & breakfast bar that opens to the living & dining room, great for cooking while chatting with family or friends! There's also a convenient powder room on this floor, tucked away for extra privacy. Upstairs, you'll find three good-sized bedrooms & a full bathroom, all painted in soft, neutral colours. On the ground level, there's a good sized front entrance, & a sliding door walk-out to your private fenced-in backyard, making it a great extension of the living space in warmer months. This lower level could be a fourth bedroom, home office, playroom, or recreation room, whatever suits your lifestyle best. Condo fees include: Water, Lawn Care (including owners' front & back yards), Snow Removal from Common Areas, & Visitor Parking. The location is amazing! You're just steps away from schools, parks, shops, restaurants, & beautiful trails. Bronte Meadows Park is right around the corner w/ soccer fields, a splash pad, tennis courts, and more! There's also a great community centre nearby w/ a pool, skating rinks, and a walking track. For commuters, getting around is easy with quick access to highways and public transit. This home has it all...space, comfort, privacy, and a warm community feel. Don't miss this rare chance to live in such a welcoming and wonderful place! (id:24801)
RE/MAX Real Estate Centre Inc.
Upper - 1989 Davenport Road
Toronto, Ontario
Beautifully renovated upper level of a duplex in the heart of the Junction, offering two large bedrooms and one bathroom. This bright and spacious unit features a large living room filled with natural light, laminate floors throughout, and a custom-designed kitchen with stainless steel appliances, including a dishwasher and built-in microwave, mosaic glass backsplash, and ample cabinetry. The spa-inspired bathroom adds a touch of luxury, while the huge private outdoor deck provides the perfect space for relaxing or entertaining. Enjoy the convenience of ensuite laundry and proximity to shops, restaurants, and transit at Davenport and Old Weston Road. Tenant pays hydro plus 35% of heat and water. (id:24801)
Royal LePage Terrequity Realty
118 Mennill Drive
Springwater, Ontario
Set On A Serene & Private Half-Acre Lot In Desirable Minesing, Just Minutes From Snow Valley Ski Resort, This Custom Modern Bungalow Offers A Rare Blend Of Sophistication, Functionality, And Lifestyle Flexibility. Framed By Mature Trees & Enhanced By Landscape Lighting & An In-Ground Sprinkler System, The Curb Appeal Is As Compelling As What Lies Within. Inside, You're Greeted By A Soaring Vaulted Ceiling Over A Stunning Open-Concept Kitchen & Great Room, Filled With Natural Light & Perfect For Entertaining Or Relaxed Everyday Living. The Layout Is Refreshingly Unique, With A Thoughtfully Designed Main-Floor Primary Suite Featuring A Walk-In Closet & A Luxurious Five-Piece Ensuite Bath. Also On The Main Floor Is A Cozy Den With Built-In Shelving, Ideal For Working From Home Or Quiet Reading, Plus A Generous Mudroom & Laundry Area With Direct Access To The Garage & Backyard. The Fully Finished Lower Level Is Bright & Spacious, With High Ceilings, Oversized Above-Grade Windows, A Large Recreation Room, Three Additional Bedrooms, A Well-Appointed Four-Piece Bathroom With Dual Sinks, & Two Dedicated Storage Rooms. Whether You're Accommodating Older Children, Guests, Or Seeking Space For Hobbies & Media, The Basement Delivers Versatility Without Compromise. Outside, Enjoy The Best Of All Seasons From The Expansive Rear Deck, Partially Covered For All-Weather Enjoyment. Additional Highlights Include Radiant In-Floor Heating Throughout & An Oversized 2-Car Garage. Enjoy Skiing/Snowboarding In the Winter, & Biking & Hiking In The Summer - Less Than 5 Minutes To Snow Valley Resort, & 20 Minutes To Both Horseshoe Resort & Mount St Louis Moonstone! This Is A Home For Those Who Appreciate Quality, Privacy, & A Modern Floor Plan That Breaks Away From The Ordinary. This Minesing Gem Offers The Best Of Rural Charm & Modern Convenience. (id:24801)
RE/MAX Hallmark York Group Realty Ltd.
35 Munro Park Avenue
Toronto, Ontario
Welcome to Balmy House, a stunning architect-redesigned residence on coveted Munro Park Avenue, just steps to Balmy Beach. Behind its classic brick façade lies a warm, Scandinavian-inspired interior by award-winning firm Superkül. Thoughtfully reimagined to maximize light, flow, and functionality, the home features custom white oak flooring throughout the main and second floors, oak millwork, and a main floor powder room. The living room offers a woodburning fireplace with a blackened steel surround and hidden TV. The dramatic kitchen includes floor-to-ceiling windows, dual islands, integrated Miele appliances, that's ideal for entertaining. Walk out from the kitchen to a grand deck overlooking a spectacular Miami Beach style backyard with a heated pool, firepit, and multiple zones for lounging and dining. Host poolside summer parties and gather with friends and family around the fire pit as you take in the starry night sky. A discreet side addition creates a sunny family room off the kitchen and a home office above with treetop views. Upstairs, three fully customized bedrooms offer exceptional built-in closets. The primary bedroom features large east-facing windows with views of the pool and garden, a luxurious 5-piece ensuite, and a dream walk-in closet. The lower level includes a media room with surround sound, heated polished concrete floors, bathroom, laundry, and a Queen Murphy bed - ideal as a guest or in-law suite. Enjoy the wide front porch and three-car parking (including carport). Located in the Balmy Beach School district and just steps to Queen Street shops, cafés, groceries, and the lake. Truly one of the Beach's most exceptional homes. (id:24801)
Real Estate Homeward
61 Kipling Crescent
Ajax, Ontario
Fabulous South Ajax 3 Bedroom Semi Detached in Quiet Ajax Neighbourhood. Steps to the beautiful Ajax Waterfront Trails. Walk to Schools Parks Shopping and Transit. Just minutes to 401. Double wide driveway plus single car garage, Fenced Yard. House is spotless and well maintained. New Shingles and Eaves/Soffits in 2024, Furnace 2009, New Electrical Panel 2019, Updated Vinyl Windows, new Hardwood flooring in Living and Dining Rms, Sliding Glass Walk out from dining to large deck and spacious yard. Unspoiled Basement, Screened in front porch. (id:24801)
Sutton Group-Heritage Realty Inc.
113 - 40 Merchant Lane
Toronto, Ontario
Bright & Renovated End-Unit Townhome in Dufferin Grove! This sun-filled multi-level home features an open-concept Living/Dining/Kitchen (2021) with stainless steel appliances, quartz counters, heated floors, high ceilings & west-facing windows. New hardwood floors span three levels. Two Juliette balconies add charm. Offers 2+ bedrooms, 2 office spaces, 2 bathrooms and ample storage. Enjoy a private rooftop terrace with BBQ gas line & panoramic west/south/north views. Includes underground parking & locker. Steps to Roncesvalles, The Junction & High Park. Walk to Dundas West & Lansdowne stations, UP Express, GO Transit, & top local spots like Stedfast Brewing Co. & Spaccio West. Visitor parking & playgrounds. A vibrant urban gem in a dynamic, community-focused neighbourhood! (id:24801)
Royal LePage Real Estate Services Ltd.
278 Clinton Street
Toronto, Ontario
Welcome to 278 Clinton Street, a semi-detached home legally registered as a duplex in one of Toronto's most sought-after neighbourhoods. A fantastic opportunity for contractors, investors, & end-user buyers looking to customize a property to their own style & needs. The main floor features a spacious & open concept living & dining room with soaring 9.5 ft ceilings & preserved original details including hardwood flooring, wood casing, oversized baseboards, & crown moulding. With 3 bedrooms & 2 full bathrooms, plus a basement with a separate entrance that has been underpinned to provide excellent ceiling height, the home offers a flexible layout with unlimited potential. Further, the attic holds the possibility of becoming an additional half storey or loft space (buyers to complete their own diligence). Updates include New Roof (2024), New Eaves & Downspouts (2024), New Hot Water Tank (2024), Newer Furnace (approx. 2015) and Newer Air Conditioning (approx. 2015). Situated steps to Bloor Street, Christie Pits Park, the TTC, Christie Subway Station, & with College Streets vibrant Little Italy, Koreatowns shops & restaurants, & the University of Toronto all nearby, the location is unbeatable. Rear parking (via laneway) for 1 car, though the owners have comfortably parked 2 cars for many years without issue. Blending family-friendly community living with the best of Toronto's urban lifestyle, this property offers a rare chance to transform a home in a prime downtown location. (id:24801)
Sotheby's International Realty Canada
1706 - 29 Singer Court
Toronto, Ontario
Welcome to Concord Discovery II, a vibrant residence in the heart of North York offering the perfect blend of comfort, style, and convenience. This immaculate, move-in-ready 1-bedroom unit features a spacious and functional layout with expansive windows that showcase open, unobstructed views. Enjoy resort-style living with access to premium amenities including an indoor swimming pool, basketball and badminton courts, billiards lounge, fitness centre, and more. Ideally located close to Bayview Village, Fairview Mall, TTC and GO stations, and a wide selection of restaurants and shops, with major highways and top-rated schools just minutes away. Perfect for professionals or couples seeking a dynamic urban lifestyle with everything at their doorstep. (id:24801)
Realax Realty
113 - 40 Merchant Lane
Toronto, Ontario
Bright & Renovated END-UNIT TOWNHOME in trendy Dufferin Grove! This coveted multi-level, sun-filled home features an open-concept Living/Dining/Kitchen (2021) with stainless steel appliances, quartz countertops, HEATED FLOORS, and high ceilings and west exposure windows. New HARDWOOD FLOORS span across three levels, WEST EXPOSURE WINDOWS and two Juliette balconies offer additional charm. With 2+ bedrooms, 2 office spaces, 2 bathrooms and ample storage, this home is move-in ready. Enjoy the rooftop terrace with BBQ gas line, west/south/north views plus underground parking and a storage locker. Located near Roncesvalles, The Junction, and High Park, with Dundas West and Lansdowne subway stations nearby. Walk to Stedfast Brewing Co., Spaccio West, and more! Pet-friendly with access to visitor parking, playgrounds, and a dog run. Don't miss this vibrant urban gem! DUNDAS WEST and Lansdowne subway stations, the UP EXPRESS, bike paths and GO Transit all within walking distance, commuting or exploring the city has never been easier. Don't miss your chance to live in this super vibrant urban pocket with a true neighbourhood feel! (id:24801)
Royal LePage Real Estate Services Ltd.
933 Zeller Crescent
Kitchener, Ontario
Welcome to 933 Zeller Crescent - Where Comfort Meets Lifestyle! This beautifully updated freehold townhome in the heart of Lackner Woods is move-in ready and feels like new with fresh paint throughout and gleaming brand-new hardwood floors. Step inside and be greeted by a spacious, welcoming foyer that sets the tone for the open and inviting layout. The main floor features a bright kitchen with ample counter space, abundant cabinetry, and all appliances included - perfect for both everyday meals and entertaining. A dedicated dining area flows seamlessly into the living room, creating a warm gathering space for family and friends. Walk out through the sliding doors to your fully fenced backyard with a deck, ideal for summer barbecues, morning coffee, or playtime with the kids. Upstairs, you'll find three large bedrooms, each filled with natural light and offering plenty of room for rest and relaxation. Two 4-piece bathrooms with a shower/tub combo and modern vanities complete the upper level. The lower level is a blank canvas - an expansive basement waiting for your personal touch, whether it be a home gym, rec room, or office. Prime Location: Enjoy being steps from the Grand River Trail, with easy access to parks, green spaces, and top-rated schools. Everything you need for a balanced, family-friendly lifestyle is right here. This home is brand new again and combines style, space, and location in one perfect package. Don't miss your chance - book your private showing today! (id:24801)
Keller Williams Legacies Realty
991 Mannington Lane
Mississauga, Ontario
Located in Mississauga's desirable Rathwood neighbourhoods, this bright and spacious 3+1 bedroom detached home sits on a rare reverse pie-shaped corner lot of approximately 73 x 117 feet, offering over 8,500 square feet of land. The layout features a large living area, separate dining space, and a dedicated family room with a wood-burning fireplace perfect for relaxing or entertaining. A functional eat-in kitchen overlooks the backyard and connects directly to a large deck for summer BBQ. Upstairs includes a generous primary bedroom with a private ensuite and walk-in closet, plus two additional bedrooms with full-sized closets and ample natural light. The finished basement offers a large rec area, and separate baseboard heating ideal for extended family use or energy-efficient zoning. Surrounded by parks, trails, top schools, and convenient access to transit and highways, this property delivers both long-term value and day-to-day practicality in a mature, family-friendly community. (id:24801)
RE/MAX West Realty Inc.
39 Lang Drive
Barrie, Ontario
BEAUTIFUL ALL BRICK FIRSTVIEW BUILT HOME WITH TIMELESS CURB APPEAL NESTLED IN BARRIES WEST END. The bright eat-in kitchen features laminate flooring, double sink and stylish tile backsplash. French doors walk to a back deck with a fenced yard and mature evergreen trees. A large living room with a cozy gas fireplace and decorative stained-glass windows provides a comfortable space for gathering. Upstairs, the generously sized primary bedroom boasts a 3-piece ensuite and a walk-in closet. The unspoiled basement, already equipped with a finished 2-piece bathroom, is ready for you to customize to your needs. Additional highlights include inside garage access, a covered front porch, a landscaped yard, and a double-wide driveway. Enjoy all the conveniences of west-end living with nearby parks, schools, the Nine Mile Portage Heritage Trail, Sandy Hollow Disc Golf Course, and more. (id:24801)
RE/MAX Hallmark Chay Realty
259 Windsor Street
Oshawa, Ontario
Stunning home in a quiet, family-friendly neighbourhood. Main floor only. Recently updated throughout, this home features two bright bedrooms, a full 4-piece bath, and a spacious open-concept living and kitchen area. Functional layout with large windows for plenty of natural light. Enjoy modern appliances, laundry facilities and dedicated parking spot. Possibility of a 2nd parking spot. Enjoy a large backyard with a spacious, beautiful sunroom perfect for relaxing or entertaining. Conveniently located with easy access to highways, transit, and amenities. (id:24801)
Real Estate Homeward
346 Wellington Street
Ingersoll, Ontario
This beautifully restored Farmhouse seamlessly blends timeless character with modern upgrades. Set well off the road, on a generous 2/3 acre lot, the property offers privacy, space & incredible potential - all just minutes from amenities & 401 highway access. The heart of the home is the skillfully renovated kitchen, showcasing rich indigo cabinetry, maple counter tops, new SS appliances, floating shelves, and breakfast bar. With a raised sink and vintage tile, the spacious main floor powder room complements the farmhouse feel. The main living & dining areas showcase classic trim work, large new windows & garden doors that lead to the remodeled covered porch perfect for enjoying tranquil views of mature trees, lilacs, raspberry & mulberry bushes alongside frequent visits from birds & local wildlife. Upstairs, the expansive primary suite offers flexibility keep it as an impressive retreat, add a nursery or creative space, or easily convert the home back into a 3 bedroom layout. The breathtaking, spa-inspired bathroom features a freestanding soaker tub, large open walk-in shower, private water closet & ample storage. A conveniently located second floor laundry room comes complete with new appliances (a 2nd set in bsmt!) & a tub/shower combo for everyday conveniences. Step out onto the upper balcony to enjoy views of the park & nearby trails. Hardwood floors throughout and lighting fixtures thoughtfully chosen to complement the rustic charm. Freshly painted from trim to ceiling, this home is move-in ready! The expansive lot offers room to dream consider adding a pool, workshop, or exploring the possibility of a secondary dwelling unit, with ample parking for 4+ vehicles & a detached garage. Ideally located across from the community center (with pool!) and no back neighbours! This is more than a home its a lifestyle! Come experience the perfect blend of City conveniences and country charm. Dont miss the chance to make it yours! (id:24801)
RE/MAX Twin City Realty Inc.
Lower - 12 Jenner Court
Cambridge, Ontario
-Walkout basement one-bedroom apartment located on a quiet court, backing onto green space in the desirable Saginaw Parkway neighborhood-Open-concept layout with large above-grade windows that provide abundant natural light and a serene wooded view it doesn't feel like a basement.-In suite private laundry.-Separate private entrance.-Conveniently located near HWY 401, grocery stores, and other amenities.-This home is best suited for a single person or a couple.-Only serious, mature, responsible, clean, and non-smoking tenants will be considered.-Rent: Plus 30% of utilities-Deposit: First and last months rent by certified bank draft-Available for lease: Minimum one-year term-Requirements: Completed rental application, IDs, proof of income/employment, credit report, and tenant insurance *For Additional Property Details Click The Brochure Icon Below* (id:24801)
Ici Source Real Asset Services Inc.
72 Greenwood Drive
Essa, Ontario
Bright And Spacious townhome With 3 Spacious Bedrooms in Angus is perfect for families! Located in a super friendly neighborhood close to schools, shops, restaurants, parks, and trails, it offers both convenience and lifestyle. The home boasts great curb appeal, attached garage, private driveway, and rear garage door to the yard. Move In Ready Property With Lots Of Improvements Done. Freshly Painted and Upgraded Lighting. Enjoy a fully fenced deep lot, perfect for gardening and entertaining for summer fun! Upstairs offers the convenience of laundry, a primary suite with a walk-in closet and 4-piece ensuite, plus two additional bedrooms. The basement is unfinished with a walkout, providing endless potential to customize * New elementary school planned for 152 Greenwood (Angus East Public School) for September 2026. (id:24801)
Converge Realty Inc.
33 Heathwood Drive
Brampton, Ontario
Welcome to this beautiful and well-maintained 3-bedroom home located in a quiet and family-friendly neighborhood in Brampton. This property offers an excellent opportunity for first-time home buyers looking for comfort, convenience, and long-term value As you step into the home, you're greeted by a warm and inviting living space with plenty of natural light. The main floor features a functional layout with a spacious living and dining area that's perfect for entertaining family and friends. The kitchen is thoughtfully designed with ample cabinet space and modern appliances, making daily meal prep a breeze. Large windows throughout the main floor allow sunlight to pour in, creating a bright and cheerful atmosphere. Upstairs, you'll find three generously sized bedrooms, each offering ample closet space and large windows. The primary bedroom provides a peaceful retreat after a long day, while the additional two bedrooms are perfect for children, guests, or even a home office. Step outside and enjoy the stunning outdoor space this home has to offer. The large deck at the back of the house is perfect for summer barbecues, outdoor dining, or simply relaxing with your morning coffee. The property backs onto a scenic ravine, offering privacy and a tranquil natural setting that is rare to find. Imagine enjoying your evenings with the peaceful view of mature trees and green space a true retreat right in your backyard! Additional features include a single-car garage with a private driveway, offering parking for multiple vehicles. The home is situated close to schools, parks, shopping centers, public transit, and major highways, making it a convenient location for commuters and families alike. This property combines charm, functionality, and location, making it a perfect buy for first-time homeowners. With its finished basement and separate entrance, The serene ravine lot and spacious deck only add to its appeal, providing outdoor space you'll enjoy year-round. (id:24801)
Save Max Real Estate Inc.
17 Heatherside Court
Brampton, Ontario
Introducing a rare and exceptional investment opportunity at 17 Heatherside for first-time buyers and investors!! Amazing Opportunity To Own This Newly Renovated 4 Bed, 3 Bath And Finished Legal Basement with Separate Ent. Nested On A Super Quiet Street In High Demand "H" Section Of Brampton. Minutes To All Amenities Incl; Schools, Parks, Shopping, Dining And So Much More!! New Kitchens W/quartz Counters, Slow Closer Cpbds, Pot Lights. Spacious Lrm W/Gleaming Laminate & W/O To Rear yard, Fully Fenced Private Yard. Large Driveway Can Fit 4 Cars. Oak Staircase W/ Iron Pickets No Sidewalk. .Basement rented . Extensively Renovated, Turnkey Investment Property. Centrally connected inline smoke detectors. (id:24801)
Homelife Superstars Real Estate Limited
6 Kingsgrove Boulevard
Toronto, Ontario
Beautiful 4 Bedroom Center hall in sought after Kingsway area. The home combines timeless character with thoughtful upgrades, main floor family room flows to large deck with privacy fencing, perfect for outdoor entertaining. Separate, formal, living and dining rooms lead to updated kitchen with stone back tile and granite counters. Second level features 4 large bedrooms, principle bedroom has wall to wall closets, and a semi-ensuite to oversized main bath. Lower level has second family room with gas fireplace, separate laundry and furnace rooms, convenient 2 piece bath. Home features newer garage, updated wiring, AC and tankless hot water heater, furnace, and roof shingles. Ridley windows and patio doors on main floor. This home is a perfect blend of comfort, convenience, and prestige. (id:24801)
RE/MAX West Realty Inc.
101 Perry Crescent
Toronto, Ontario
Perfectly located in the highly sought-after Princess-Rosethorn neighborhood, this beautifully renovated two-storey home offers 4 + 1 spacious bedroom and 5 bathrooms on a quiet, family-friendly crescent. The main level features a large, welcoming foyer that flows into an elegant living room with a cozy gas fireplace and custom built-ins. The expansive kitchen is a true centerpiece, featuring a generous center island ideal for entertaining, granite countertops, an abundance of cabinetry and storage, and an impressive amount of natural light. It seamlessly opens to a warm family room with a second fireplace, built-in bookcases, and stunning Marvin windows that fill the space with sunshine. Walk out to a private, professionally landscaped garden oasis perfect for outdoor dining, relaxation, and entertaining. Upstairs, the serene primary bedroom overlooks the garden and includes a Juliet balcony, a luxurious 6-piece ensuite, and a walk-in closet. The second and third bedrooms offer large closets and charming built-in window benches. The fourth bedroom is exceptionally spacious with a walk-in closet. A convenient laundry room completes the upper level. The finished basement includes a bright and spacious recreation room with above-grade windows, plus an additional bedroom ideal as a guest suite, nanny room, or home office. Premium Marvin windows throughout the home offer exceptional quality and energy efficiency and timeless style. The main living area appointed with gleaming hardwood flooring, while basement is finished with high quality engineered hardwood flooring. The landscaped backyard and front yard is lush and private, featuring mature greenery with sprinkle system for easy maintenance. This home is rare to find it combines timeless design with thoughtful upgrades in one of Toronto's most prestigious neighborhoods. Close to top rated school(Princess Margaret and Rosethorn), minutes to TTC, Easy Access to major highway, Airports, Shopping. (id:24801)
Sutton Group Realty Systems Inc.
26 Adrian Crescent
Brampton, Ontario
Fully Upgraded!! Absolutely Gorgeous Luxurious Ravine Lot Almost 7000 Sqft Of Living Space , 6Br(5Br Upstairs and 6th Bedroom with Washroom Ensuite on the MainFloor) +3 B/R(Bsmt) + 3Washroom(Bsmt) + 2 Living(Bsmt), W/O Bsmt Backing Onto Ravine!Open Concept Detached In Premium Neighborhood Of Credit Ridge Valley. Gorgeous Pie Shape Lot W/Brick& Stone Exterior. Custom Kitchen Professionally Designed W/ Granite Counters, Extra Large Island. Built-In High-End Appliances & Customized Pantry!! Tons Of Upgrades Include 20Ft Ceiling Foyer, 13Ft Den(Main Floor) & 10 Ft Ceiling On The Main Floor With 8 Ft Doors On Main And 9ft Ceiling second floor with 8foot Doors!!, Pot Lights. Ravine Lot. Professionally Finished Walkout Legal Basement 3 Bed and 3 bath with 2 Living and Dining area, Separate Laundry. Second Entrance to the other part of the basement through side door of the garage. Stunning Home For The Perfect Lavish Living! (id:24801)
Welcome Home Realty Inc.
983 Nellie Little Crescent
Newmarket, Ontario
Beautifully updated home on a highly sought-after street backing onto green space! This well laid out detached home in Stonehaven features 4 bedrooms, a finished basement and an extremely private backyard for evenings by the fire or in the hot tub. This home offers stunning curb appeal with the modern stucco and brick exterior, beautiful stonework and a covered porch. Upon entering the home, you are welcomed into a large bright foyer with box moulding wall treatments and gleaming floors. The kitchen is a great size and offers a centre island and a breakfast eating area with walk-out access to the backyard. The black stainless steel appliances were replaced in the last several years. The large family room features a gas fireplace and a built-in cabinet to create a warm and cozy place to spend time with the family. The large living room/dining room combo is currently being used exclusively as a dining room featuring an over-sized dining table for entertaining dinner guests, but this room can easily be split into a living/dining room setup. Head upstairs to the well designed 2nd level with 4 spacious bedrooms. The primary bedroom offers breathtaking views and privacy from the large window and the ensuite has been tastefully renovated to include a large glass shower and heated floors. The 2nd floor laundry room features a new washer and dryer with pedestals (2025). This property is filled with must-have upgrades like heated floors in 3 washrooms, beautiful light fixtures, wainscotting, newer appliances, Roof re-shingled approx 4 years ago, Inground irrigation system, Epoxy-like garage floor and the list goes on. This home has been well-maintained and updated in all the right places; simply move in and enjoy your new home in a fantastic location! Walking distance to the top rated schools in Newmarket, just steps to the Magna Centre, Transit, Shopping and access to Highway 404. (id:24801)
Main Street Realty Ltd.
120 Portage Avenue
Richmond Hill, Ontario
This Monarch-built beauty in prestigious Oak Ridges offers bright, open living spaces with soaring ceilings and a chefs kitchen that opens to a private backyard retreat. The bonus second family room is versatileperfect for cozy nights, a playroom, or easily converted into a 4th bedroom. Upstairs, the serene primary suite features his-and-her closets and a spa-inspired ensuite, complemented by hardwood floors and an elegant oak staircase with iron spindles. The home also includes a possible separate entrance to the unfinished basement with a huge cold room, offering flexibility for personal use, rental, or a legal second dwelling unit. Step outside to a tranquil backyard oasis adorned with lush greenery and vibrant flower beds, a generous wooden deck ideal for summer entertaining, and a charming shed for storage. Tucked into a quiet, family-friendly enclave within walking distance to parks, trails, and ponds, it is also conveniently close to top-ranked schools (Pace, Oak Ridges Public), nature trails, the GO Station, and Hwy 404/400, with recent upgrades including a 2019 roof with extra insulation and heat barrier. This rare gem invites you to experience effortless luxury and an elevated life style don't miss this entertainers dream home! (id:24801)
Exp Realty
2 Bryan Court
New Tecumseth, Ontario
Charming 3-Level Sidesplit on Quiet CourtThis in-town gem offers a country feel on a mature, tree-lined lot. Featuring an open-concept layout with hardwood floors throughout, the kitchen and dining area walk out to a spacious deck perfect for entertaining.The main floor family room includes a gas fireplace and second walkout. Upstairs, the primary bedroom boasts a whirlpool tub ensuite with separate shower. The finished lower level offers a large rec room with bar, gas fireplace, and a professionally wired surround sound home theatre system.Additional features: updated electrical, efficient heat pumps, freshly painted, large workshop, kitchen ready for gas stove install. (id:24801)
RE/MAX Hallmark Realty Ltd.
282 Forest Run Boulevard
Vaughan, Ontario
Newly Renovated !!! Spacious & Bright 2-Bedroom & 1-Bathroom Unit In Walk-Up Basement Nestled In Prime Patterson! Perfect Open Concept Layout, Open concept Living/Dining room, Large Bathroom, private Laundry (Washer/Dryer), Separate Entrance, One Parking (id:24801)
Homelife Landmark Realty Inc.
6 Scotney Grove
Toronto, Ontario
4 Bedroom Townhouse Located on Quiet Cul-de-sac. Walk-Out From Kitchen To Fenced In Yard. Main floor features durable ceramic and warm laminate flooring. Nicely finished basement with newer carpet adds flexible living space. Vacant and move-in ready, bring your personal touch and make it your own! Close to all Amenites, steps to TTC & minutes to 401. Living & Dining rooms - Virtual Staged Photos! (id:24801)
RE/MAX Rouge River Realty Ltd.
206 - 365 Church Street
Toronto, Ontario
Functional and modern 1 Bedroom + Den with Balcony. Den is ideal size for a study or home office. Laminate flooring and stainless steel appliances. Building Amenities include 24/7 Concierge, Party Room, Rooftop Patio with BBQ, Gym, Theatre. Hydro extra. Walking distance to College Station, Dundas Station, Loblaws, Metro, T&T Supermarket, Eaton Centre, Toronto Metropolitan University, University of Toronto, George Brown College, Sankofa Square, and more. Building requires rental insurance. Credit report and references required for application to be considered. One year lease, available immediately. *For Additional Property Details Click The Brochure Icon Below* (id:24801)
Ici Source Real Asset Services Inc.
2801 - 11 Bogert Avenue
Toronto, Ontario
Welcome To Emerald Park At Yonge & Sheppard A Stunning Luxury Condo In One Of The Citys Most Sought-After Locations! This Spacious Suite Features An Excellent Layout, With A Versatile Den That Can Easily Serve As A Second Bedroom. Enjoy The Convenience Of Direct Underground Access To The Subway, Supermarket, And Shops, Plus Quick Access To Hwy 401. Parking Is Included Everything You Need For Comfortable And Stylish City Living! (id:24801)
RE/MAX Dash Realty
902 - 50 Lynn Williams Street
Toronto, Ontario
Welcome to Liberty Village living! This affordable bachelor suite at 50 Lynn Williams offers bright open-concept living with sweeping city views. Perfect for anyone seeking a vibrant urban lifestyle.Enjoy a well-designed layout that maximizes space, along with an oversized storage locker, a rare find in the building. Situated in the heart of Liberty Village, youll have trendy cafés, restaurants, shops, and transit right at your doorstep.An unbeatable opportunity to own in one of Torontos most sought-after communities. Dont miss your chance to experience the energy and convenience of Liberty Village at an affordable price (id:24801)
RE/MAX Hallmark Realty Ltd.
6 Lookout Point Court
Vaughan, Ontario
Welcome To 6 Lookout Pt Court! This Beautifully Renovated 2,100 Sq. Ft. Home Showcases Hardwood Floors, Smooth Ceilings, Pot Lights, Crown Moulding, Wainscoting And An Elegant Staircase With Rod Iron Railings. The Main Floor Features A Cozy Gas Fireplace And An Upgraded Kitchen With Premium Soft-Close Cabinetry, Undermount Lighting, Stainless Steel Appliances, Quartz Island, And Ample Storage. Enjoy A Fully Finished Basement With Great Room, Office & Extra Bedroom, Interlocked Driveway, And A Backyard Oasis Featuring A Garden Shed, Loggia With Skylights, And Mature Cherry & Pear Trees. With No Sidewalk, This Property Offers Extra Parking And Exceptional Curb Appeal. Best Of All Steps To One Of Vaughan's Best Parks. (id:24801)
RE/MAX Experts
1707b - 9600 Yonge Street
Richmond Hill, Ontario
Popular Grand Palace, YRT, near Hillcrest Mall and other conveniences .T & T market across the road. Fabulous amenities, pool, sauna, whirlpool, party rm., gym, 24 hr security. Preferred side of bldg.., clear view and Gas BBQ on large balcony. The Den can be use as home office or second bedroom, ideal for child's room. Large locker is located right by parking space, very convenient. (id:24801)
Homelife/bayview Realty Inc.
61 Main Street S
Uxbridge, Ontario
Investment Opportunity in Uxbridge: Fully Renovated Fourplex in Prime Location. Located in the heart of historic Uxbridge, this beautifully renovated fourplex offers a rare turn-key investment opportunity with strong income potential. The property features four fully self-contained units, three spacious 2-bedroom suites and one well-appointed 1-bedroom unit, each with its own private entrance, full 4-piece bathroom, kitchen, and living area. All units are separately metered for hydro, adding convenience for both landlord and tenants. Recent renovations throughout the building ensure modern comfort while preserving the charm and character of the original structure. A detached garage provides additional rental income, and the property includes seven dedicated parking spaces for tenants' convenience. With low maintenance costs and minimal upkeep required, this property is both an efficient and attractive long-term hold. Currently generating a solid net income with a cap rate of5.88%and the potential for even greater returns through expense optimization and rent increases on the under-market unit, this property presents a strong cash flow opportunity. Appliances include 4 fridges, 4 stoves, and 2 owned hot water tanks. Just steps from local shops, schools, and Elgin Park, the location is ideal for tenants and offers consistent rental demand. Financial statements are available upon request. This is a must-see for both experienced investors and newcomers seeking a stable, income-generating asset in one of Durham Region's most desirable towns. Great Investment! Great Investment! 5.88% Cap, if owner does their own snow removal cap rate is 6.36% potential to increase Net Income two ways. Financials Available Upon Request. Unit 3 now vacant as of Sept 1st. (id:24801)
Sutton Group-Heritage Realty Inc.
61 Main Street S
Uxbridge, Ontario
Investment Opportunity in Uxbridge: Fully Renovated Fourplex in Prime Location. Located in the heart of historic Uxbridge, this beautifully renovated fourplex offers a rare turn-key investment opportunity with strong income potential. The property features four fully self-contained units, three spacious 2-bedroom suites and one well-appointed 1-bedroom unit, each with its own private entrance, full 4-piece bathroom, kitchen, and living area. All units are separately metered for hydro, adding convenience for both landlord and tenants. Recent renovations throughout the building ensure modern comfort while preserving the charm and character of the original structure. A detached garage provides additional rental income, and the property includes seven dedicated parking spaces for tenants' convenience. With low maintenance costs and minimal upkeep required, this property is both an efficient and attractive long-term hold. Currently generating a solid net income with a cap rate of 5.88%and the potential for even greater returns through expense optimization and rent increases on the under-market unit, this property presents a strong cash flow opportunity. Appliances include 4 fridges, 4 stoves, and 2 owned hot water tanks. Just steps from local shops, schools, and Elgin Park, the location is ideal for tenants and offers consistent rental demand. Financial statements are available upon request. This is a must-see for both experienced investors and newcomers seeking a stable, income-generating asset in one of Durham Region's most desirable towns. Great Investment! 5.88% Cap, potential to increase Net Income two ways. Financials Available Upon Request. Unit 3 now vacant as of Sept 1st. If owner does their own snow removal net income will increase and cap rate would be 6.61%. (id:24801)
Sutton Group-Heritage Realty Inc.
Ph30 - 101 Cathedral High Street
Markham, Ontario
Move In Now! Live In Elegant Architecture Of The Courtyards In Cathedral town! European Inspired Boutique Style Condo 5-Storey Bldg. Unique Distinctive Designs Surrounded By Landscaped Courtyard/Piazza W/Patio Spaces. Ph30 Is 1253Sf Of Gracious Living W/2 Bedrooms+Den & 2 Baths, Juliette Balcony. Close To A Cathedral, Shopping, Public Transit & Great Schools In A Very Unique One-Of-A-Kind Community. Amenities Incl:Concierge, Visitor Pkg, Exercise Rm Party/Meeting Rm. (id:24801)
Century 21 Leading Edge Realty Inc.
29 Fallingbrook Drive
Toronto, Ontario
Location!!! Location!! Location!! Welcome to 29 Fallingbrook Drive, a rare opportunity to own a fully renovated family home on one of the most sought-after streets in The Beaches. Nestled in the coveted Courcelette School district, this 4-bedroom, 4-bathroom home is designed for modern living while offering timeless charm.Step inside and discover a thoughtfully reimagined interior with high-end finishes throughout. The spacious floor plan is perfect for both entertaining and family life, with open and airy principal rooms that flow seamlessly. A chefs kitchen anchors the home, featuring custom cabinetry, premium appliances, and walk-out access to the backyard.The highlight of this property is its incredible reverse ravine lot, providing serene, tree-lined views and a sense of privacy rarely found in the city. Enjoy the peace of nature from your deck or garden while still being just steps away from the vibrant Queen Street shops, restaurants, and the waterfront. (id:24801)
Real Estate Homeward
468 Douglas Avenue
Toronto, Ontario
Stunning Custom Built 4 Bed Home Located At Prestigious Ave/Lawrence Area. Great Entertaining Family Home, Large Lot, Perfect Layout, Close To Best Schools, Quiet Residential Ave Within Minutes Of Ave/Lawrence And All Its Offering, Principal Rooms, S.S Appliances, Hard Wood Floor & Pot Lights Throughout, Magnificent Floating Staircase, Custom Design Kitchen With Center Island, Kitchen Breakfast Area & Walkout To Patio, Gorgeous Backyard With Basketball Cour.California Shutters Throughout, Wet Bar In Bsmnt & Main Floor Office, French Doors, Kitchen Granite Island & Countertop, S.S Appliances, Family Room Gas Fireplace, Fully Finished Bsmnt With Nice Bar Area, Recreation & Game Room In Bsmnt. (id:24801)
Right At Home Realty
1611 - 509 Beecroft Road
Toronto, Ontario
Gorgeous, Well Maintained, Newly Renovated Bright & Spacious 2 Bdrm + Den Condo Unit @ Yonge & Finch! Amazing Location Close To Finch Subway, Restaurants, Banks, Shops & More! Combined Living & Dining Room, Kitchen W/ Granite Counter Tops, Prim Bdrm With W/I Closet & 3 Pc Ensuite, 2nd Bedroom W/Closet, 4 Pc Bathroom, Den That Could Be Used As Another Bedroom Or Office, & Balcony. $$$ upgrade Throughout the Unit Including the Floor, Quartz Counter Top for Kitchen and Two Bathrooms, Appliances and Light Features. Great Amenities: Exercise Room, Indoor Pool. 24 Hr Concierge, Guest Suites & More! Two Parkings and Two Lockers!! (id:24801)
Mehome Realty (Ontario) Inc.
428 Russell Hill Road
Toronto, Ontario
This beautiful five bedroom family home is located in prime Forest Hill! Renovated with a three storey addition. This home sits on a magnificent 50'x183' landscaped west-facing lot with gunite pool and waterfall, cabana with kitchen and washroom for entertaining and family fun. The spacious main floor offers a living room, dining room, library with woodburning fireplace, large family room with floor to ceiling windows overlooking the pool, deck and garden, as well as the kitchen with breakfast area and servery, and a mudroom with side entrance. The second floor features four bedrooms and a solarium spanning the entire back of the home. The third floor primary suite offers a sitting room, walk-out to balcony, multiple skylights, dressing area, and six piece ensuite washroom. The lower level features a recreation room with a built-in entertainment center and a walkout to the pool, as well as a washroom, sauna, exercise room and ample storage. The heated garage has space for six cars with two lifts. Approximately 6000 square feet with three heating and cooling systems, and glycol/gas heating for the private driveway and front steps. Overall excellent mechanicals throughout. Live on one of the best streets in Forest Hill - walk to The Village shops and restaurants, and Toronto's finest schools; UCC, BSS, and South Prep. (id:24801)
Royal LePage/j & D Division
1208 - 95 Mcmahon Drive
Toronto, Ontario
Rare EVe parking, motivated seller, do not hesitate to throw in an offer!!! Bright & Spacious 1+Den Condo at Seasons | Concord Park Place, Enjoy breathtaking west-facing views from this open-concept 1 bedroom + den unit, complete with a large balcony, floor-to-ceiling windows, 9-ft ceilings, laminate flooring throughout, premium finishes, custom cabinetry, and a stylish privacy glass wall in the den perfect for a home office. Conveniently located within walking distance to subway and transit, with quick access to Hwy 401, 404 & DVP, and close to Bayview Village, Fairview Mall, NY General Hospital, IKEA, Central Park (featuring a summer pond and winter skating rink), public library, and community center. Enjoy world-class amenities spanning over 80,000 sq. ft., including a party room, tea room, wine tasting room, tennis and basketball courts, indoor and outdoor swimming pools, sauna, yoga studio, lawn bowling, 10-pin bowling alley, golf simulator, pool table, Japanese Zen garden, and BBQ patio. Parking & locker included don't miss this opportunity to live in one of the GTAs most vibrant and well-connected communities! (id:24801)
Mehome Realty (Ontario) Inc.
2103 - 110 Charles Street E
Toronto, Ontario
Unbelievable 2 Bed + 2 Bath Condo At X Condo Building Located In The Heart Of The City. Spacious and Bright 935 Sqf Plus Balcony, Large Open Concept Unit With Floor To Ceiling Windows Letting In Tons Of Natural Light. Enjoy Beautiful City Scape Views That You Can Enjoy From The Comfort Of Your Apartment Or Relaxing On Your Private Balcony. Generously Sized Primary Bedroom With Lots Of Closet Space And Spa Like EnSuite. Building Includes Top Of The Line Amenities Including 24 Hour Concierge, Exercise Room, Party Room, Game And Media Room, Outdoor Pool, Hot Tub And Barbecue Area. Steps Away To Luxurious Bloor St Shops, Cafes, Restaurants, Yorkville, Yonge + Bloor Subway, Manulife Centre, Reference Library, The ROM And So Much More! Great Value, don't miss out! (id:24801)
Mehome Realty (Ontario) Inc.
69 Periwinkle Drive
Hamilton, Ontario
Discover this beautifully maintained 3-bedroom, 3-bathroom corner townhome that lives like a semi-detached home. Nestled on a premium lot with no neighbors on one side, this property offers privacy, scenic field views, and a rare blend of country charm in an urban setting. Interior Highlights- Bright, open-concept main floor with hardwood flooring- Modern kitchen featuring stainless steel GE appliances- Convenient second-floor laundry with Maytag washer & dryer- Expansive primary suite with walk-in closet and spa-style Jacuzzi tub Outdoor Features- Walk-out to a fully fenced backyard with patio, gazebo & garden shed- Ideal space for entertaining or relaxing in your private oasis - Built-in garage with direct access to the home- Close proximity to schools, daycare, parks & major highways This home offers the perfect balance of comfort, style, and convenience ideal for families or professionals seeking space and serenity without sacrificing location. Come Check this Out! Available from 1st November 2025. (id:24801)
Exp Realty
23 Millstone Drive
Brampton, Ontario
Spacious 3 Bedrooms and Two Washrooms Basement Apartment With Separate Entrance. Appr.900 sq Ft.Newly Updated and Painted. Convient Located, Close To Park Transit School And Shopping. Tenant responsible for 40% Of Utilities. ** This is a linked property.** (id:24801)
Jdl Realty Inc.
302 - 327 King Street W
Toronto, Ontario
Empire Maverick | 1 Bedroom, 1 Den, 2 Bathrooms, 753 sq. ft. | Welcome to Unit 302 at Empire Maverick. This contemporary suite offers an open-concept layout with floor-to-ceiling windows, a stylish kitchen with built-in appliances, and a spacious living and dining area. The large den can function as a second bedroom or a dedicated home office. Enjoy access to elevated amenities including a 24-hour concierge, fitness centre, yoga studio, beauty bar, co-working space, rooftop terrace with BBQs, bar and wine-tasting room, party room, prep kitchen, and private dining room. As a resident, you'll also enjoy membership to the Maverick Social an exclusive events-based club for curated experiences and networking. Live steps from King Wests best restaurants, nightlife, and shops, with TTC at your doorstep and quick access to St. Andrew and Union Station, the PATH, and the Financial District. (id:24801)
Tfn Realty Inc.
3310 - 7 Grenville Street
Toronto, Ontario
Welcome To Luxurious One-Bedroom Condo In The Heart Of Downtown Toronto. Modern Kitchen, Granite Countertop, Backsplash, Dishwasher, Stainless Steel Appliances. Open Concept Living Space, Floor To Ceiling Windows, En-suite Laundry. Steps to U Of T, Ryerson University, Schools, TTC, Subway, Parks, Playgrounds, Major Banks, Canadian Amphitheatre, Eaton Centre, Supermarkets, Parks, Restaurants, Bars, Hospitals, Law Firms, and Hotels. W/O To Large Corner Wrapped Balcony To Enjoy The Fresh Air And Peacefulness Of The City. (id:24801)
Forest Hill Real Estate Inc.
4404 - 327 King Street W
Toronto, Ontario
Empire Maverick | 2 Bedroom | 2 Bathroom | 708 sq. ft. | West Exposure | 44th Floor Views | Welcome to Unit 4404 at Empire Maverick. This sleek and modern suite offers 708 sq. ft. of functional living space with a split-bedroom layout, an open-concept kitchen with built-in appliances, and a bright living and dining area framed by floor-to-ceiling windows with sweeping city views. Residents enjoy luxury amenities including a 24-hour concierge, fitness centre, yoga studio, beauty bar, co-working space, rooftop terrace with BBQs, bar and wine-tasting room, party room, prep kitchen, and private dining room. You also have access to the Maverick Social a curated social club with events from cocktail parties to art shows. Steps from King Wests top restaurants, bars, and shops, with TTC at your door and minutes to St. Andrew Station, Union Station, the PATH, the waterfront, and the Financial District. (id:24801)
Tfn Realty Inc.


