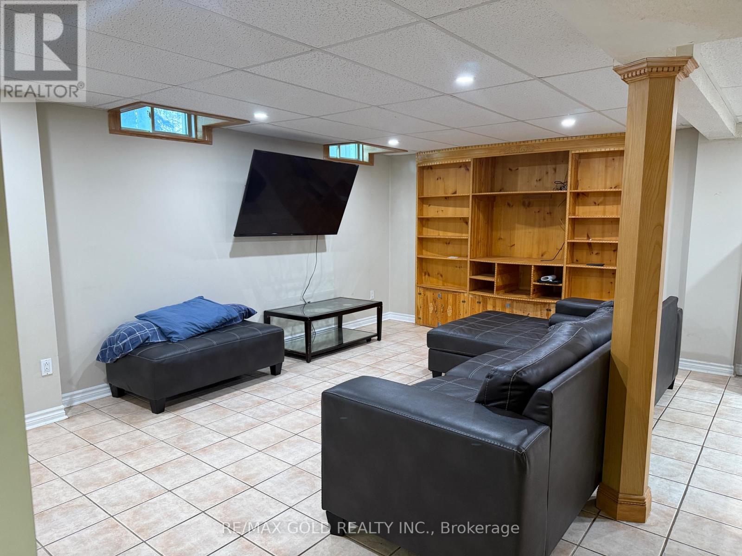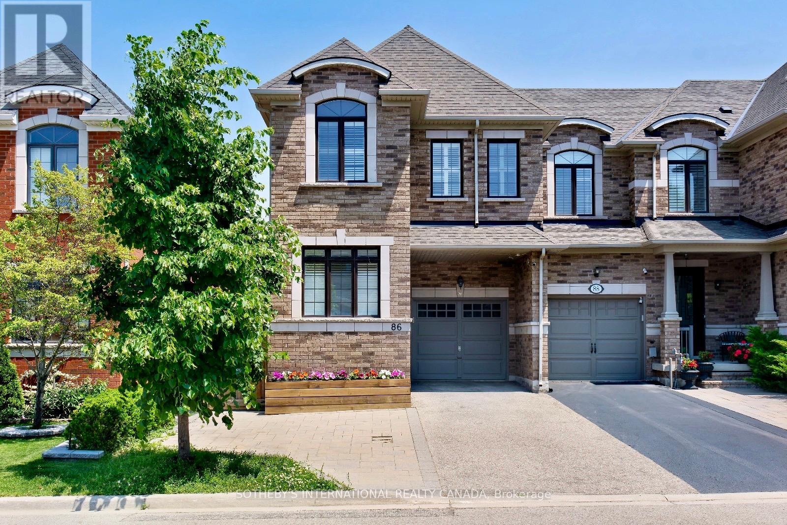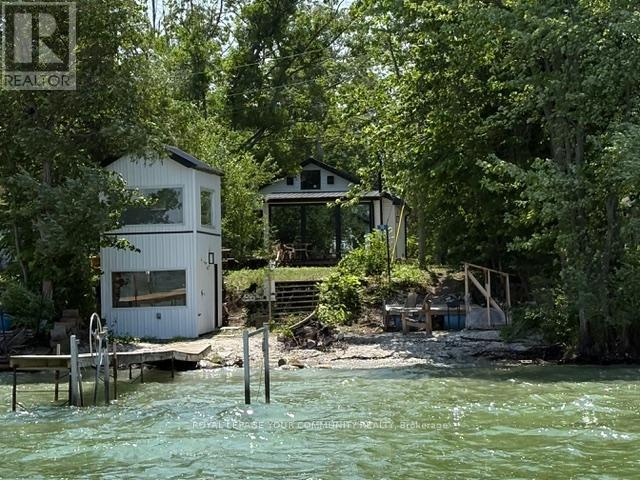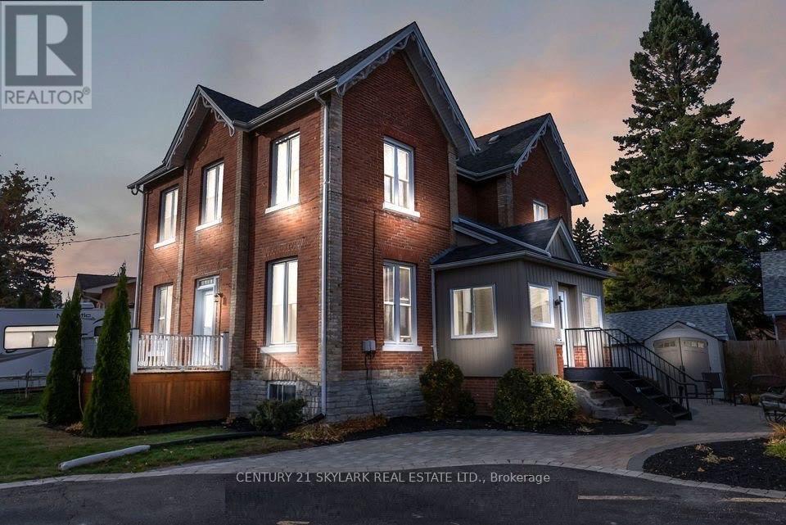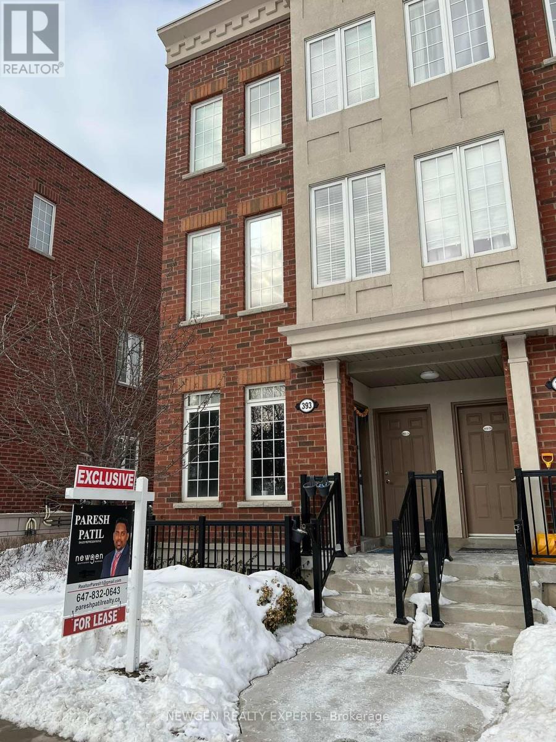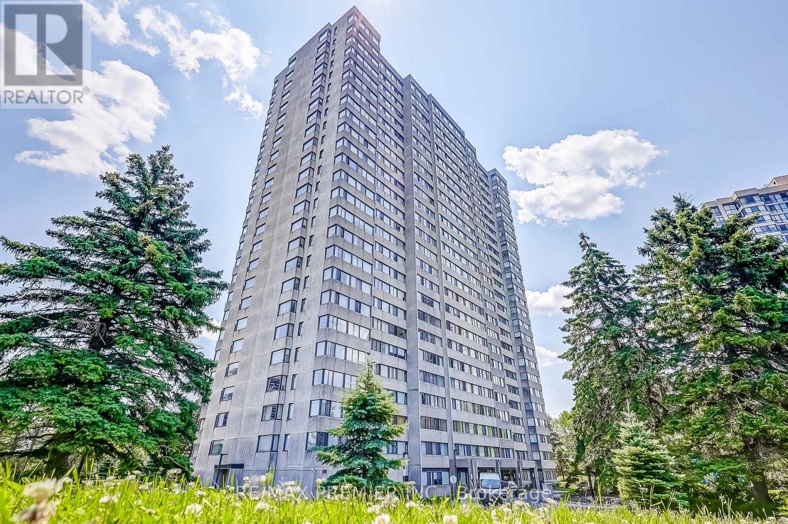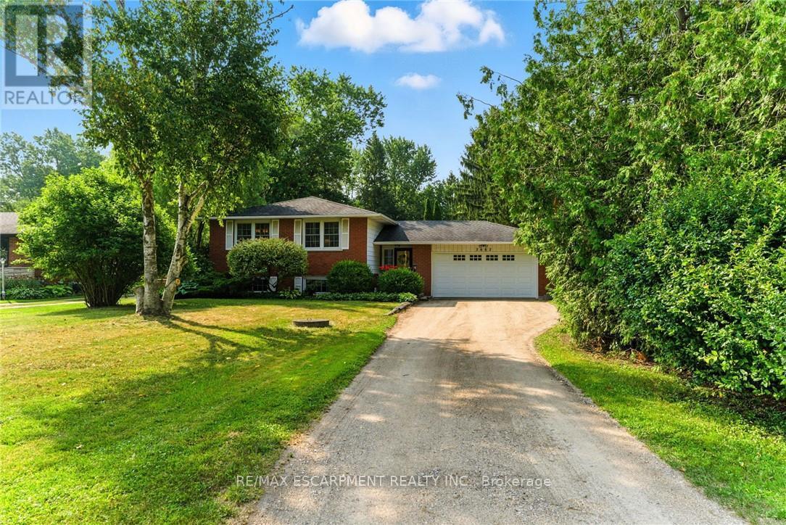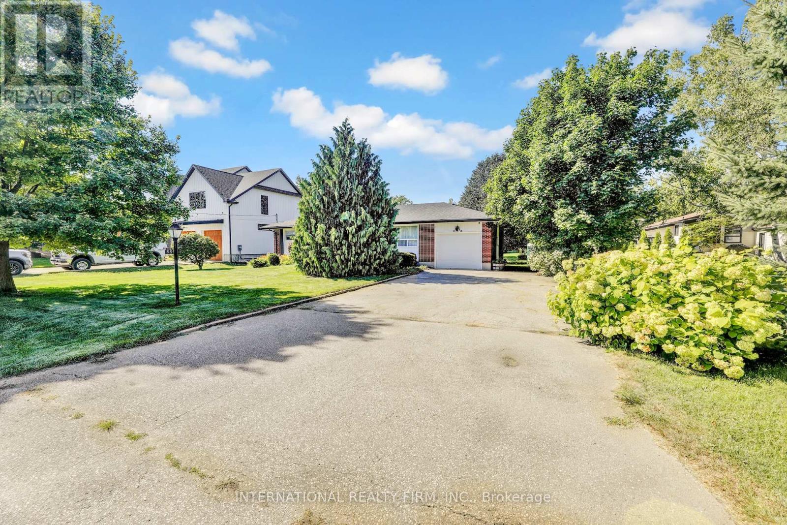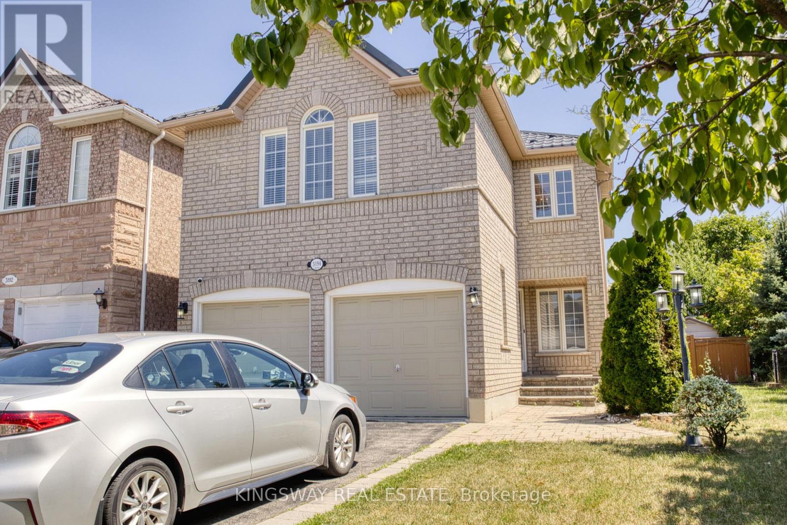501 - 70 Forest Manor Road
Toronto, Ontario
Bright and Well-Laid Out One Bedroom and Den in the Heart of North York. Subway at your Door Downstairs! Fairview Mall Across the Street! This Updated Condo Features Natural Walnut Engineered Hardwood Floors In Living/Dining/Kitchen and Den. Features Over 600 Sq Feet, Brand New, Never-Used Stainless Steel Kitchen Appliances, Kashmir White Polished Granite Kitchen Counters (Countertop Is Extended To Be A Breakfast Bar). Den is Large Enough For Office and/or Spare Bedroom. Freshly Painted and Move-In Ready! Luxury Building Amenities Include: 24 Hour Concierge, Gym, Indoor Pool, Sauna, Party Room, Outdoor BBQ Patio, Movie Room, and Guest Suites. Steps to: Subway, Fairview Malls, Park, Public Library, School, Community Centre, Community Plaza with Groceries, 401 and 404. (id:24801)
Royal LePage Estate Realty
(Bsmt) - 159 Monte Carlo Drive
Vaughan, Ontario
Beautiful 1 Bedroom Basement Apartment For Lease In Sonoma Heights, Vaughan! This spacious unit features an open concept layout with a bright living area, 1 bedroom and 1 full bathroom, offering comfort and convenience in a family-friendly neighbourhood. Located in the highly sought-after Sonoma Heights community, close to schools, parks, shopping, restaurants, and public transit. Includes 1 car parking space. Perfect for singles or couples looking for a clean, well-maintained home ready to move in. (id:24801)
RE/MAX Gold Realty Inc.
Bsmt - 86 Alexie Way
Vaughan, Ontario
Fantastic Studio Basement Apartment. Private Entrance, One Car Parking, Ensuite Laundry, Laminate Floors in living and bedroom area. Gas Fireplace, Pot Lights. Nice Kitchen Granite Counter Tops, Stainless Steel Appliances, Eat In Kitchen. Open Concept. Steps To Transit, Schools, Shopping, Resturants. Close to Hwy 400, Hospital, Wonderland. One Bus to Maple Go Station. *Tenant Pay Utilities* (id:24801)
Sotheby's International Realty Canada
163 Wellington Street W
New Tecumseth, Ontario
Welcome! Where No Expense Has Been Spared For Perfection, Inside And Out. This Magnificent 3 Bedroom Wellington St Trophy Is Exquisitely Defined By Its Resplendent Surroundings Where Interiors Match The Property, Salt Water Gas Heated Pool, And Tree Lined Road - All Offering The Utmost In Privacy. Superb Quality, Ultra Cool Finishes And Meticulous Attention To The Finest Materials Blend A Sumptuous Bespoke Ambience With Superb Vibes For Soaring Grace And Charm. A Canopy Of Mature Gardens, 60 Year Cedar Wall And Spa-Like Yard Make This A Design Tour-De-Force Property, Inside And Out, For Formal Or Informal Entertaining. Parking Is Ample And One-Of-A-Kind In The Area Plus A Detached Garage. Transformed Glamour Awaits In This Virtually New Home, Where The Low-Key Exterior Gives Way To Stunning And Carefree Living. (id:24801)
Coldwell Banker Ronan Realty
10 Snake Island Road
Georgina Islands, Ontario
Rare Find On Snake Island With Direct Waterfront, Sandy Beach And Dock. This Cottage Is A New Build With All The Modern Features. New Kitchen, New Bath, New Flooring And Pot Lighting Throughout. New Deck And Gorgeous Lake Views From The Living Room. This Property Also Boasts A Large Storage Shed As Well As A Waters Edge Bunkie And Sauna. All Buildings Are New Construction. Snake Island Is A Family Friendly Cottage Environment With Lots Of Activities For The Kids. The Cottagers Association Holds Their Annual Regatta For All Cottagers. This Island Is Accessible By Water Taxi From East Point Ferry Dock In Island Grove. (id:24801)
Royal LePage Your Community Realty
2 - 8 Wellington Street
Clarington, Ontario
September 1 , 2025 occupancy. Superb Chance To Rent This Beautiful Unit in a Multiplex in the Heart of Downtown Bowmanville. Walking Distance To All Amenities, Steps To Transit And Very Close To Highway 401. Very High Demand for rental Unit In This Area. 1 Bedroom, 1Washroom Unit On The Ground Floor, Plus Kitchen And Living Area. 1Parking Included, 2nd Possible For Extra $. Kitchen With Big Cabinet, Quartz Countertop. (id:24801)
Century 21 Skylark Real Estate Ltd.
73 - 393 Beechgrove Drive
Toronto, Ontario
Opportunity To Live In Highland Creek. Family Oriented Community. Better Value & Living Than Condo Apt. Open Concept Living On 2 Floors. Plenty Of Natural Light. Kitchen Has S/S Appliances & Granite Counters. S/S Appliances: Fridge, Stove, B/I Dishwasher, Microwave Rangehood. Stacked Washer And Dryer. All Electrical Light Fixtures, All Window Coverings. Laundry. Ideal Location To the University Of Toronto And Centennial College. ShortDrive To Hwy 401. Close To Go Train. 30 Sec Walk To Public Transit. Groceries, Banks, Drug Stores, Schools, Restaurant Nearby. Pets Restriction. **Note: Bedrooms Are On The Lower Level** (id:24801)
Newgen Realty Experts
101 - 133 Torresdale Avenue
Toronto, Ontario
Welcome to 133 Torresdale Ave "The Hemisphere", a beautifully renovated 2-bedroom + Den, 2-bath condo nestled near Bathurst & Finch. This rare main floor unit offers 1,051 sqft with the comfort of house-like living with the convenience of condo amenities, perfect for downsizers or those seeking spacious, turnkey living. Step inside to discover a stunning Bellini kitchen featuring elegant two-tone cabinetry, quartz countertops, stainless steel appliances and California shutters in the kitchen and breakfast/den area. The large open-concept living and dining space is enhanced by crown mouldings and upgraded 7-inch baseboards, creating a refined, welcoming atmosphere. The main foyer and both bathrooms boast marble and granite flooring, adding a touch of timeless luxury throughout. Enjoy the convenience of side-by-side laundry, ensuite storage, and two parking spots, a rare find in the city. Building amenities include an outdoor pool, gym, party room, and a lounge, providing the perfect mix of recreation and relaxation. With TTC access, parks, schools, and shopping just minutes away, this meticulously updated unit offers style, space, and unbeatable value in a highly sought-after North York community. (id:24801)
RE/MAX Premier Inc.
2682 Jerseyville Road W
Hamilton, Ontario
Nestled in the heart of the picturesque community of Jerseyville, this charming raised ranch delivers the serenity of rural living just minutes from city amenities. Backing directly onto Jerseyville Park, you'll enjoy a playground and open fields right outside your back gate, perfect for family fun. The scenic Rail Trail is steps away, offering the ideal spot for morning jogs, weekend bike rides, or peaceful evening walks. Inside, this well-maintained home features an inviting L-shaped living and dining room, complemented by a bright, sun-filled eat-in kitchen. Three generous bedrooms provide ample space for family or guests. The lower level is a true highlight, boasting a spacious recreation room with a cozy gas fireplace and oversized windows that let in plenty of natural light. A convenient two-piece bath and an additional room make the perfect home office, hobby space, or playroom. Step outside to your private backyard, surrounded by lush perennial gardens, mature trees, and a gently meandering lot that offers beauty in every season. Whether you're hosting backyard BBQs with family and friends or unwinding after a long day, this space is perfect for both entertaining and relaxing. All this, just minutes from Ancaster, Brantford, and quick highway access, making your commute a breeze. (id:24801)
RE/MAX Escarpment Realty Inc.
33 Ridgeway Avenue
Guelph, Ontario
Welcome to 33 Ridgeway Ave in the heart of Pine Ridge community! Close to many amenities. This charming single-family home boasts 3 spacious bedrooms, and finished basement. With a lot size of 81 x 171 feet, there is plenty of room for outdoor activities and gardening. The single garage provides ample storage space for all your tools and toys, while the 5 parking spaces ensure that you and your guests will never have to worry about finding a spot. This detached bungalow is a true gem, offering one-story living at its finest. The open-concept layout is perfect for hosting gatherings or simply relaxing with loved ones. Don't miss your chance to make this stunning property your forever home! (id:24801)
International Realty Firm
68 Barclay Street
Hamilton, Ontario
Discover this charming 2-storey, well-maintained. Ideal for homeowners seeking additional income or savvy investors. This spacious home features 3+2 well-sized bedrooms and 3 washrooms. The main floor has an open-concept living room and Family room offers exceptional potential 2 bedrooms. Brand New spacious kitchen is well-equipped. The second floor features 3 large bedrooms and a full 4pc bathroom. Fully finished basement with a separate side entrance with 3 pc bathroom & 2 large bedrooms. Private Driveway Can Park 3 Cars. This home is ideally located close to schools, shopping, highways, and public transit routes. Don't miss out on this great opportunity! (id:24801)
Joynet Realty Inc.
3194 World Series Court
Mississauga, Ontario
Beautiful Upgraded spacious 4 Bedrooms Detached House in a High Demand Neighborhood, **Thisproperty falls under PLUM TREE SCHOOL ZONING**, Walking distance to Lisgar GO Station, Corner lot, tons of day light all over the house, Double Garage, Hardwood on the main floor,Living/Dining Combined, Separate Family Room With High Ceiling, Gas Fire Place, Pot Lights,Walk-out to huge Backyard, Minutes to Walmart, LCBO, Restaurants, Banks, Shopping Plazas,Schools, This property is in a child safe Court, Bus Stop is right In front of the house,Laundry on the main floor, Open Concept, Newer Stainless Steel Appliances, B/I dishwasher,Corner House with 4 car parking space, Minutes to Highway 401 & 407, Occupancy Immediate!! (id:24801)
Kingsway Real Estate



