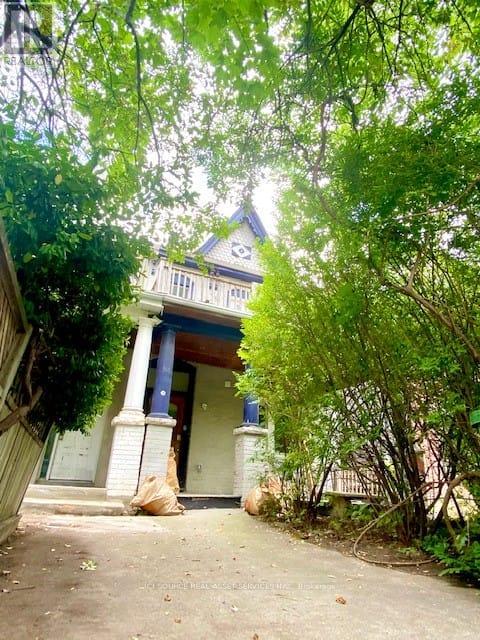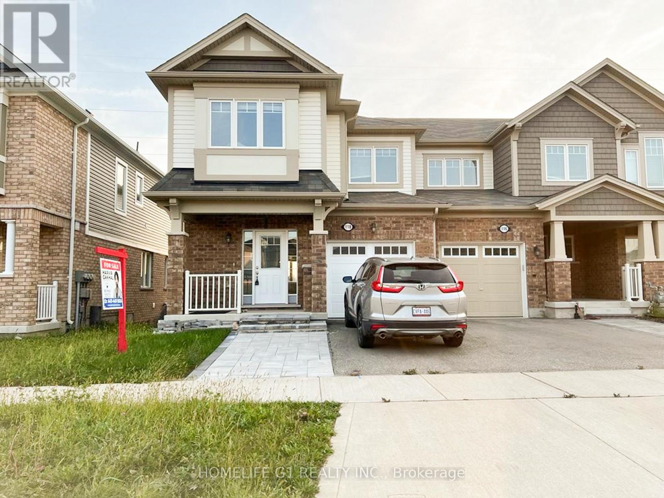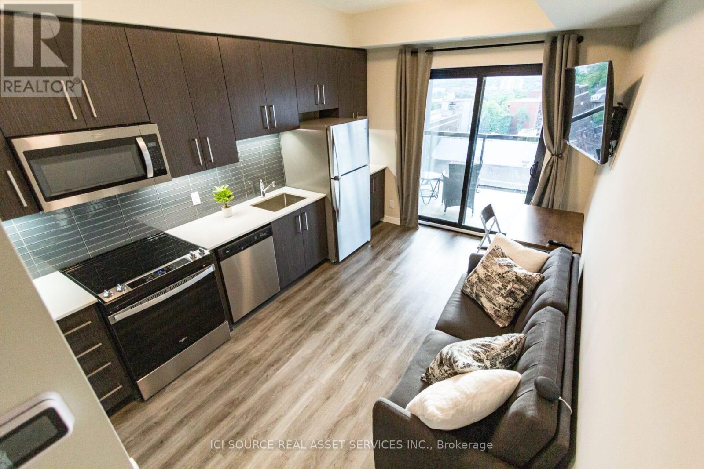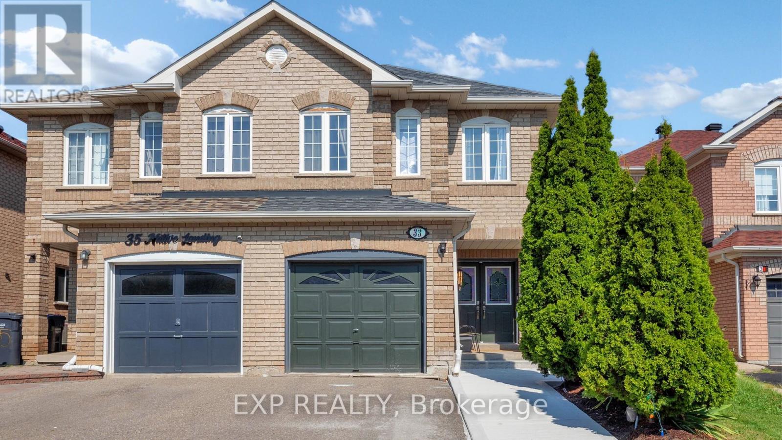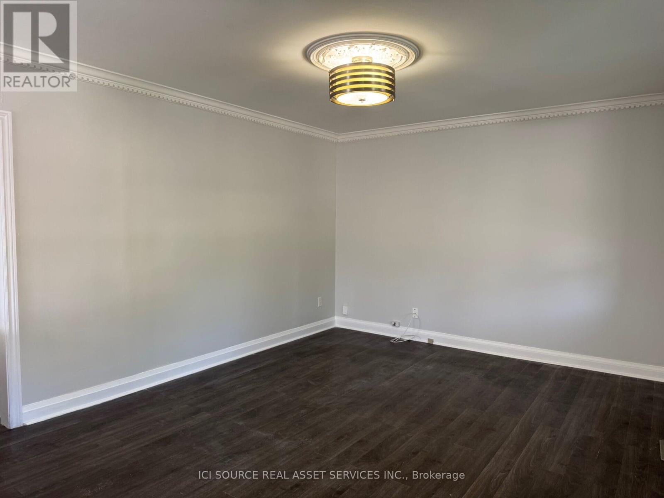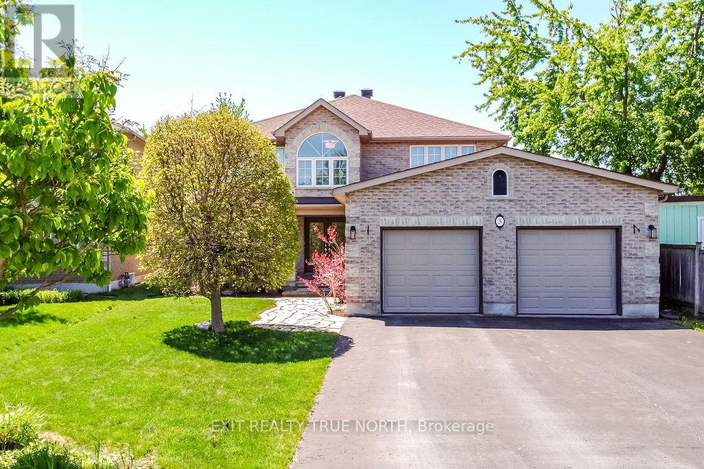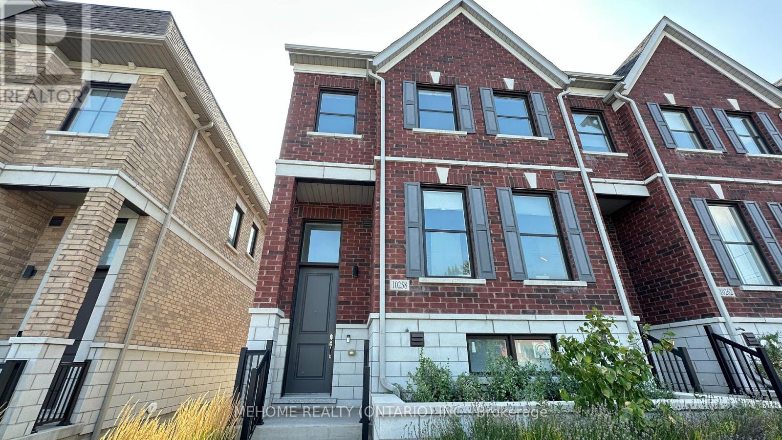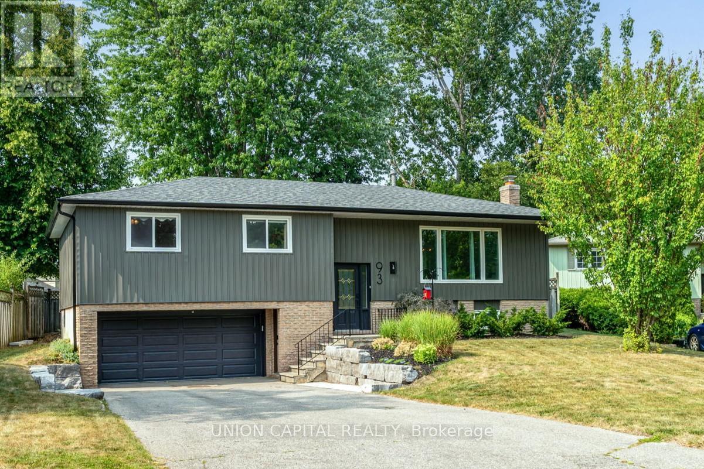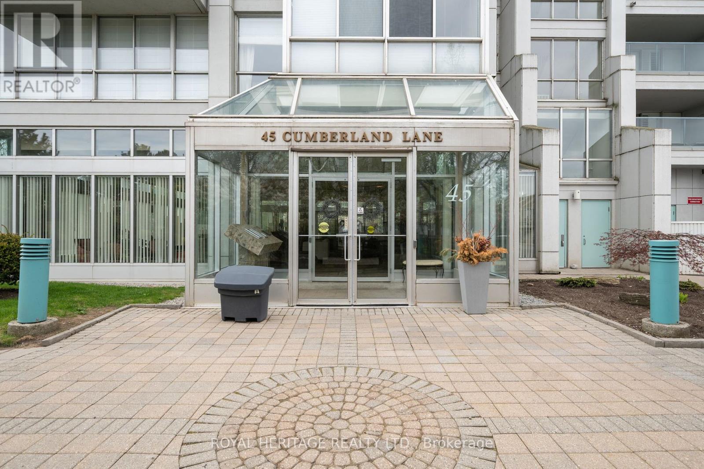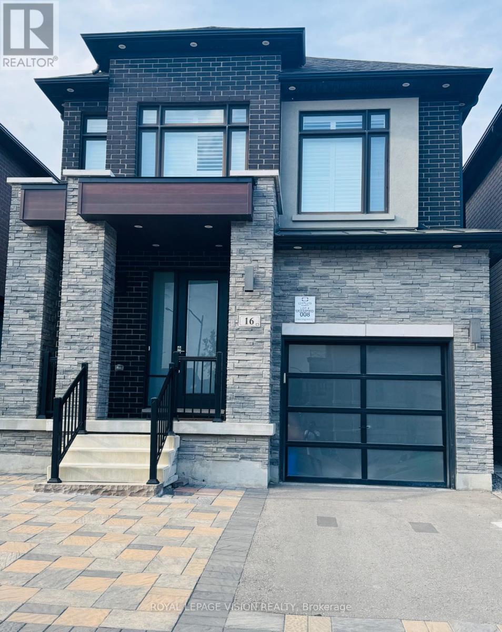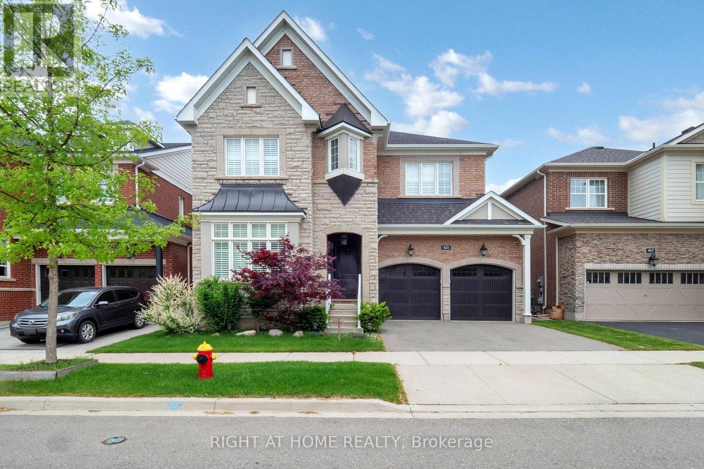3 - 157 Huron Street
Toronto, Ontario
Brand New Spacious 3+1 Bedroom Apartment - on the Lower level Floor of a lovely home (Basement).Rent: $3,300 (ALL Utilities Included).Available: Immediately. Minutes to: U of T, Subway, Transit, Museums, George Brown, Financial Core, Hospitals, Parks, College Street, Bloor St., Kensington Market, shops, restaurants, amenities. *For Additional Property Details Click The Brochure Icon Below* (id:24801)
Ici Source Real Asset Services Inc.
118 Watermill Street
Kitchener, Ontario
Legal 2 Bedroom + 1 Den Walkout Basement For Lease. Recently Built. 1 Parking Space Included. Very Bright, Spacious & Private. Large Kitchen Comes With Backsplash, New Appliances, Abundance of Counter & Cupboard Space. Large Living/Dining Area Great For Spending Time With Family & Friends. 2 Large Bedrooms with Closets and Windows. Separate Den/Office Area. Plenty of Storage Space Available. No Carpet In Entire Home. Huge Backyard With No Neighbours To The Rear For Added Privacy. Ensuite Laundry. Walkout Basement - Has Abundance Of Natural Light. Do Not Miss. (id:24801)
Homelife G1 Realty Inc.
1105 - 15 Queen Street S
Hamilton, Ontario
Welcome To Platinum Condos-One Of Hamilton's Newest Condo Developments. This Beautifully Furnished 1Br Unit Ideal For Working Professionals Available To Lease beginning Oct 1, 2025. 9Ft Ceilings, In-Suite Laundry, Private Balcony, Ss Appliances, Quartz Countertops. Unit Does Not Come with Parking. Furnished With Double-Sized Bed & Sheets, Couch With Queen-Sized Pull-Out, Convertible Work/Coffee/Dining Table, Wall-Mounted TV, Vacuum. Amenities Include Gym, Party Room, Rooftop Terrace. Conveniently Located On The Edge Of Hess Village. Steps Outside Are Restaurants, City Bikes, Shops. 1st & Last Month Deposit, Credit Check, References, Proof Of Income Req'd. Tenant Pays Utilities.Extended Cabinets, B/I Microwave, Under-Cabinet Lighting, Blackout Drapery And Furnishings. *For Additional Property Details Click The Brochure Icon Below* (id:24801)
Ici Source Real Asset Services Inc.
Bsmt - 33 Native Landing
Brampton, Ontario
Welcome to this bright and modern 2-bedroom, 1-bathroom legal basement suite with a private separate entrance. This freshly finished unit offers an open-concept layout with sleek vinyl flooring, pot lights throughout, and a contemporary kitchen featuring stainless steel appliances, ample cabinetry, and plenty of counter space. Enjoy two spacious bedrooms with closets, a stylish bathroom with a glass-enclosed shower, and the convenience of in-suite laundry. Large above-grade windows allow natural light to fill the space, creating a warm and inviting atmosphere. Step outside to your own private entryway and enjoy access to a shared backyard. Parking is available, and the home is located in a family-friendly neighbourhood close to schools, parks, shopping, transit, and all amenities. (id:24801)
Exp Realty
90 Flamborough Drive
Toronto, Ontario
Luxurious and Spacious Home Nestled in the Heart of Bustling Keele & Lawrence. This Beautiful Space Has Recently Been Renovated with Upstairs Boasting 3 Bedrooms, 2 Full Bathrooms, a Large Eat-In Kitchen, and a Family Room with Tons of Natural Sunlight and Granite Countertops with W & D. Open Concept. Basement Boasts a Separate Entrance, Completely Renovated, 2 Bedrooms, 1 Walk-In Bathroom and Large Eat-In Kitchen with Granite Countertops. Basement Has Separate W & D. Large, Private Backyard for Easy Hosting. Utilities Extra. 1 Car Garage Available. Private Driveway for 4 Cars. To Apply, Please Provide Rental App, Letters of Employment, and Full Credit Reports. Best Schools in Area and Steps Away from TTC, LRT, Many Amenities & Local Park. Lock Box on Premises for Easy Showings. Immediately Available. *For Additional Property Details Click The Brochure Icon Below* (id:24801)
Ici Source Real Asset Services Inc.
5 Newberry Court
Barrie, Ontario
Rare Opportunity in Barrie's South End! Welcome to one of the most sought-after streets in Barrie's vibrant South End. This All Brick exceptional home offers the perfect blend of location, lifestyle, and luxury. Just minutes from top-rated schools, shopping, the GO Station, and major highways - convenience is at your doorstep. From the meticulously landscaped front yard to the oversized double garage and ample driveway, the curb appeal is undeniable. Step inside to a spacious, main floor layout featuring a renovated kitchen, separate dining area, cozy living room, and a bright family room with a gas fireplace. Upstairs, you'll find four generously sized bedrooms including a beautifully renovated primary ensuite - ideal for a growing family. The professionally finished basement is a true showstopper with a large rec room, custom oak wet bar and built-in entertainment centre, stone gas fireplace, additional bedroom, bathroom, and a versatile office or hobby room. If that wasn't enough step outside into your private backyard oasis - an entertainers dream. Enjoy the expansive stone patio, a 20x40 saltwater pool, and a deep lot backing onto the serene EP of Lovers Creek with no rear neighbours. A retractable awning provides shade on those hot summer days, and there's still plenty of space for pets or outdoor games. The property also includes a 3 zone irrigation system. This home checks all the boxes. Schedule your private showing today! (id:24801)
Exit Realty True North
10258 Keele Street
Vaughan, Ontario
Stunning 4-Year-New End-Unit Townhouse In One Of Vaughans Most Desirable Communities. Offering Over 1,900 Sqft With 3 Spacious Bedrooms And 3 Bathrooms. Open-Concept Layout With Designer Laminate Floors, Modern Kitchen, Oak Staircase, And Fireplace. High Ceilings Throughout Provide A Bright And Airy Feel. Convenient 2-Car Garage. Steps To Maple GO Station, Walmart, Highland Farms, Yummi Supermarket, Schools, Restaurants, And Golf Club. (id:24801)
Mehome Realty (Ontario) Inc.
17 Jasmine Crescent
Whitchurch-Stouffville, Ontario
Welcome to 17 Jasmine Crescent-a stunning storybook-style home that masterfully blends vintage farmhouse charm w/contemporary elegance & modern functionality. Nestled on a breathtaking 3/4 acre lot in the prestigious Ballantrae-Stouffville area, this property offers a peaceful retreat in a quiet, tree-lined crescent within a quaint & friendly neighbourhood. Enjoy the perfect balance of serenity & accessibility, just a 10-minute drive to HWY 404 & Stouffville, making it an ideal location for those seeking an escape from the city without sacrificing convenience. Step inside to a grand entrance that flows into a gourmet kitchen, featuring a massive island, quartz countertops, custom stone backsplash, high-end appliances, and a W/I pantry. The kitchen opens to a spacious dining area & leads seamlessly into an all-season terrace, a perfect space for entertaining or relaxing while overlooking the expansive backyard. The spectacular great room showcases a soaring two-storey cathedral ceiling with wood beams, a striking floor-to-ceiling stone fireplace, and a spacious loft accessible by a custom metal spiral staircase. Large windows bathe the space in natural light, enhancing its warm and inviting atmosphere. The primary suite is a true sanctuary, complete with cathedral ceilings, wood beams, radiant heated floors, a custom walk-in closet, a cozy gas fireplace and direct access to a sprawling balcony with serene backyard views. The luxurious ensuite features a soaker tub & rainfall shower. Car enthusiasts will appreciate the massive 4 car garage, featuring yard access, stairs to basement, a separate electrical panel, built-in Chameleon central vacuum for vehicles, & a rough-in for a boiler heater. As one of the largest lots in the neighbourhood, the backyard offers endless possibilities to create your own private oasis. This exceptional home offers a rare combination of character, luxury, and space perfect for families, entertainers and anyone seeking a peaceful lifestyle. (id:24801)
Homelife/bayview Realty Inc.
93 Booth Drive
Whitchurch-Stouffville, Ontario
LOOK NO FURTHER STOUFFVILLE! Rarely Offered Bungalow On Booth Drive, Offering No Sidewalk On A Huge Lot, Beautiful Functional Layout, Separate Entrance To Basement & Much More. This Is One You Have To Come See In Person! From The Road You'll Immediately Notice The Thousands Spent In Upgrades, Including New Vinyl Siding, Amour Stone Retaining Wall/Landscaping & NEW Roof /Eavestroughs / Downspouts(2025). Not To Mention The Curb Appeal, Parking For 6 (4 + 2 Garage) &Beautiful and Easy To Maintain Gardens. Inside You'll Notice This Incredibly Maintained & Clean Home With Bright Sightlines. The Kitchen Offers Solid Hardwood Cabinetry, Plenty Of Storage, Black Granite Counters, Charcoal Subway Tile Backsplash, Peninsula Island & Stainless Steal Appliances (Fridge 2024). The Open Concept Feel Between The Kitchen, Dining & Living Room Is Perfect For Family Gatherings. Not To Mention The Walkout From The Kitchen To The Gorgeous Backyard Patio, Gazebo & BBQ Area. All Three Bedrooms Are Generous In Size, With The Primary Bedroom Also Having A Separate Entrance To The Main Level 4-Piece Bathroom. Downstairs You'll Find The Finished Basement With Two Separate Entries, Clean & Warm Carpet, Fireplace, Office Nook & 3-Piece Bath. Easily Convert The Basement To An In-Law Suite Or For Basement INCOME! The Backyard Offers An Abundance Of Privacy From Mature Trees, Gazebo (INCLUDED) & Firepit! Be Sure To Checkout The Listing Website For VIDEO/DRONE Footage! **Pre-Home Inspection Also Included Upon Request** (id:24801)
Union Capital Realty
306 - 45 Cumberland Lane
Ajax, Ontario
Welcome to The Breakers- Lakeside Living at its best! Enjoy breathtaking views of the lake and park from this spacious 1080sqft unit. Featuring a generous open-concept living and dining area, this home offers seamless walkouts to a large south-facing balcony from both the living room and the primary bedroom-perfect for relaxation (Barbeques Allowed!). The primary bedroom boasts a full-sized mirrored walk-in closet, providing ample storage and a touch of elegance. This well-maintained unit also includes the convenience of an en suite laundry. Residents enjoy access to a wide range of building amenities, including an exercise room, indoor pool, sauna, hot tub, meeting room, and library- all located within the building. Whether you're downsizing or planning for retirement, this beautifully situated unit is the ideal choice. And yes, there is a view of the park and lake from your private balcony! *** Inclusions: Stove, Fridge, B/I Dishwasher, Washer, Dryer, all Electrical Light Fixtures and Window Coverings. Included with your condominium fees: Basic Cable and High Speed Internet package! **** (id:24801)
Royal Heritage Realty Ltd.
16 Walter Clifford Nesbitt Drive
Whitby, Ontario
LARGE BRAND NEW - Legal walkout Basement Apartment for Rent Ready to Move In! Located at 16 Walter Clifford Nesbitt Drive, Whitby, ON (L1P 0G5), this beautiful, fully legal basement suite is perfect for a family seeking a bright and spacious home. The unit features two large bedrooms, two spacious washrooms, and a bright open-concept kitchen, dinning/breakfast areawith a full suite of stainless-steel appliances (stove, oven, fridge, dishwasher, washer & dryer). With four large windows, the space is filled with natural light, and additional conveniences include a generous storage room, large walk-in closet, and private walkout entrance. Security is enhanced with a smart keyless door lock, fire-rated door for added security and tenants will enjoy the convenience of one dedicated parking space. This is a strictly non-smoking property, ideal for responsible, long-term tenants. The unit is available now (id:24801)
Royal LePage Vision Realty
421 Ginger Gate N
Oakville, Ontario
Welcome to your dream home in the heart of Rural Oakville, a truly exceptional 45-ft detached residence offering 3,556 sq ft of refined luxury on a quiet, family-friendly street in a well-established neighborhood. Thoughtfully designed and impeccably finished, this home features 4 generously sized bedrooms, 4.5 modern bathrooms, and over $200,000 in premium upgrades that enhance both style and function. Soaring 10-ft ceilings on the main floor and 9-ft ceilings on the second create a bright and open atmosphere, complemented by smooth ceilings, upgraded 8-ft doors, elegant pot lights, and designer light fixtures throughout. At the heart of the home is a gourmet chefs kitchen straight from the builders model complete with high-end built-in appliances, stylish cabinetry, and premium finishes, making it perfect for both everyday living and entertaining. The family room is a warm and inviting space featuring a beautifully designed fireplace and stunning waffle ceiling detail. Upstairs, the expansive primary suite offers a tranquil retreat with a luxurious 5-piece ensuite bath and spacious his & hers walk-in closets. Three additional bedrooms each have access to full bathrooms, along with a large upper-level loft and convenient second-floor laundry room for added functionality. Outside, you'll enjoy being just moments from parks, top-rated schools, shopping centers, and all the amenities Oakville has to offer. This is more than just a home. Its a lifestyle of comfort, elegance, and convenience. (id:24801)
Right At Home Realty


