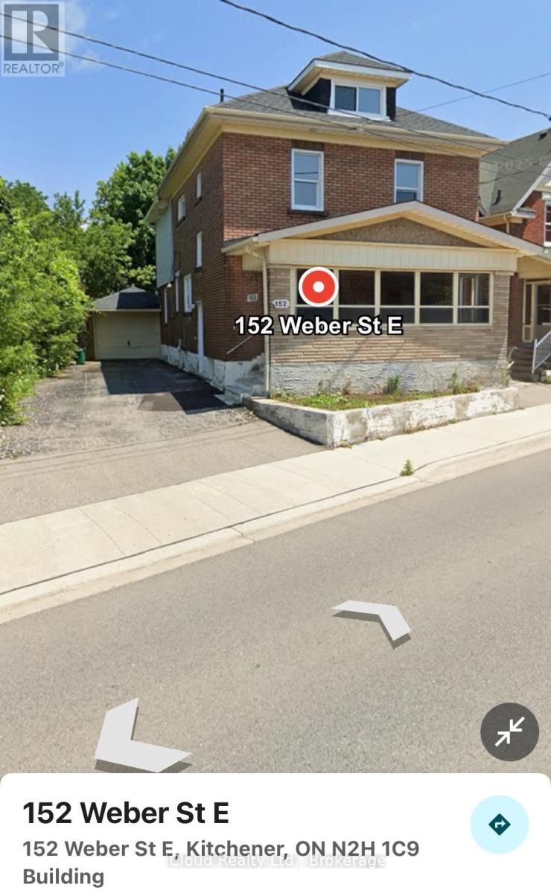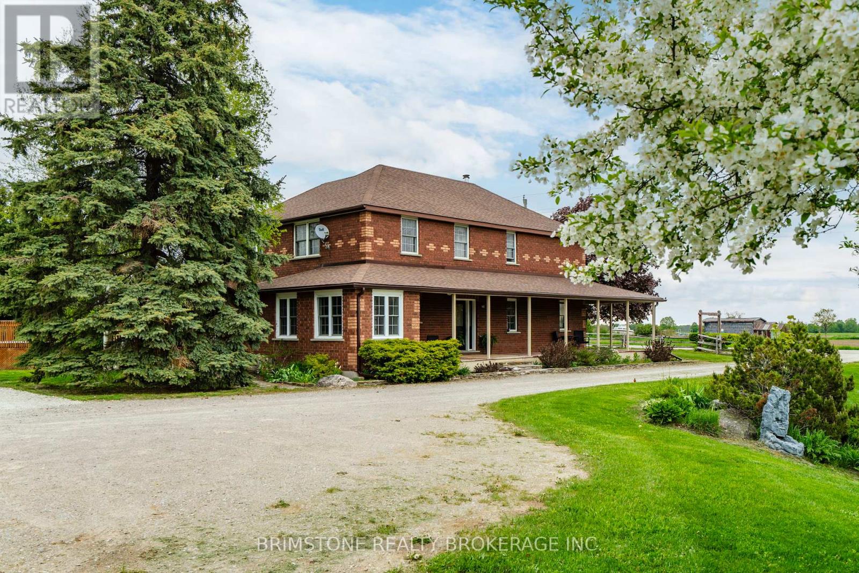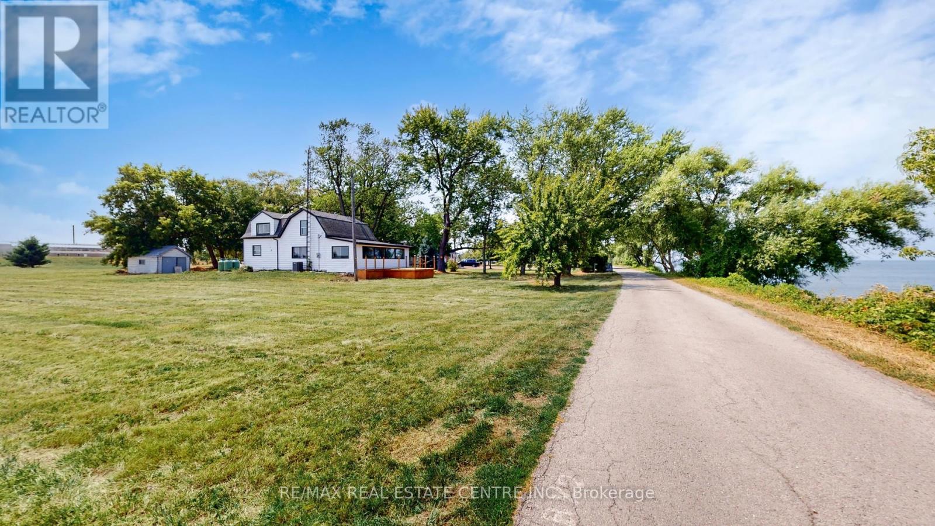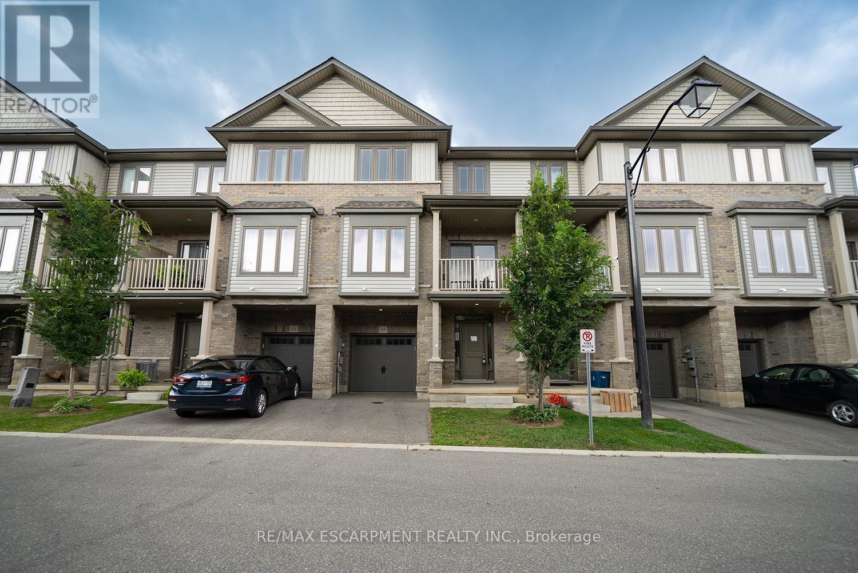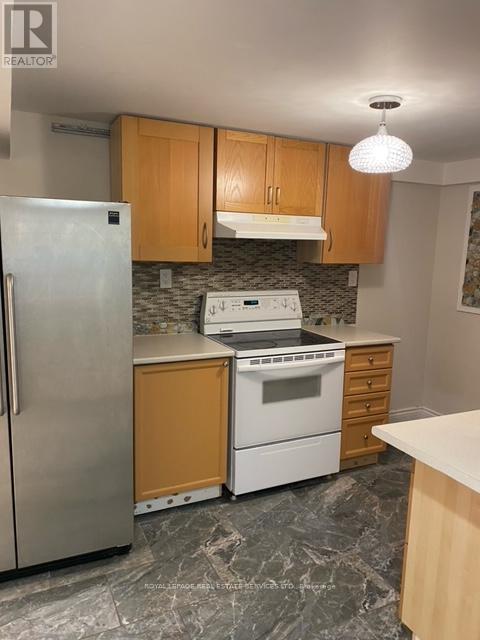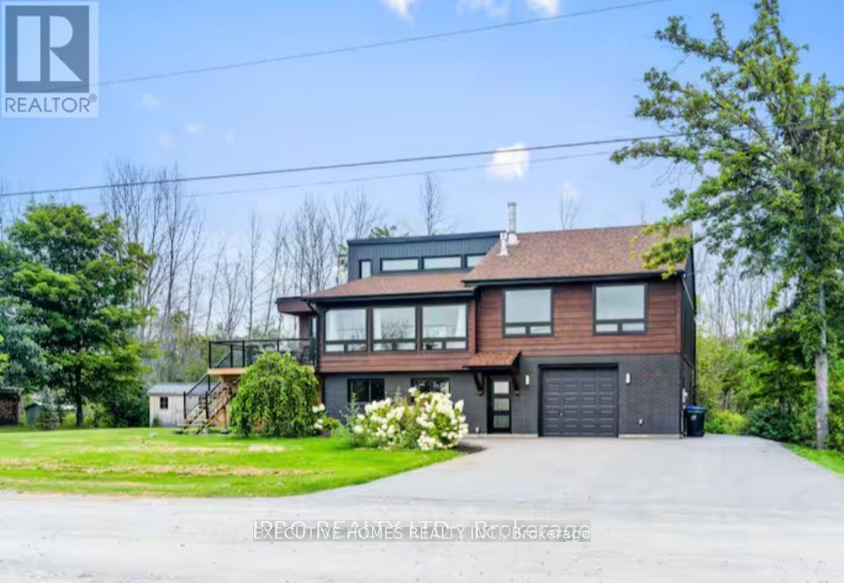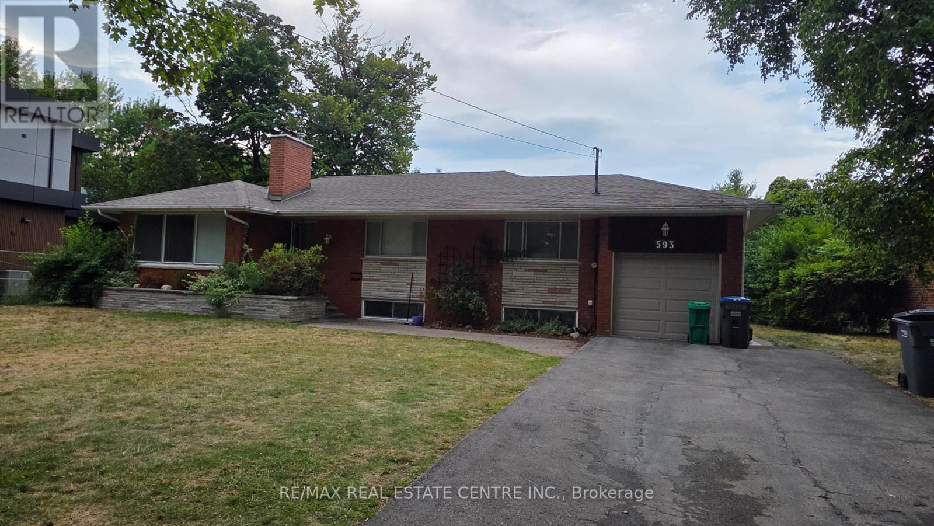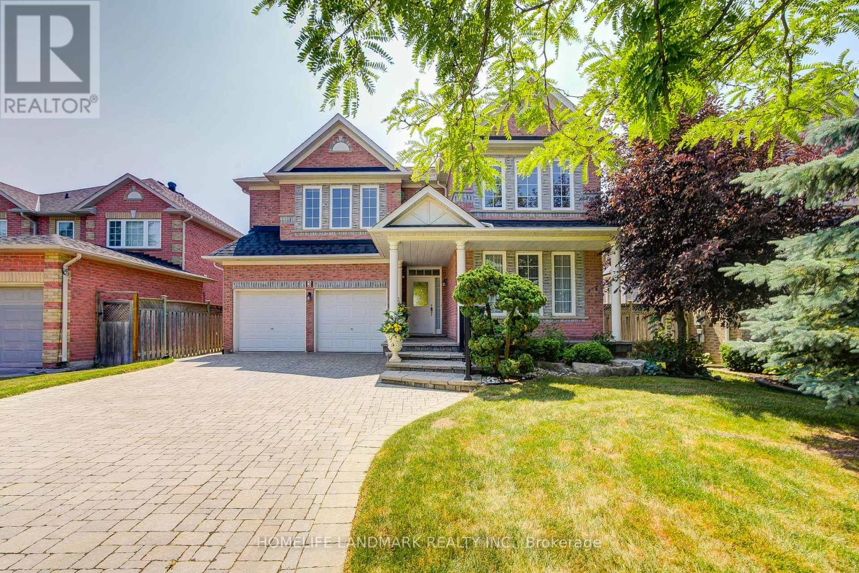Unit 2 - 152 Weber Street E
Kitchener, Ontario
Fully renovated this unit boasts the upper level floor which is accessed through the covered front porch and is comprised of a SELF-CONTAINED LIVING & DINING ROOM, BRAND NEW KITCHEN CABINETRY & COUNTERS,NEW STAINLESS APPLIANCES, 3 spacious bedrooms & a loft bedroom area or hobby room along with a newly renovated 4pc bathroom. This unit boasts separate Keep rite Heat Pump unit (2023) and washer/dryer units. Situated just minutes from the DOWNTOWN KITCHENER CITY CENTER & Kitchener Farmers Market not to mention the LRT Transit line within close proximity to the Court House, Conestoga College Campus and a wide array of shopping amenities and boutique shops nearby. Parking could be arranged with extra charge (id:24801)
Ipro Realty Ltd.
Unit 1 - 152 Weber Street E
Kitchener, Ontario
Fully renovated this unit boasts the Main Level which is accessed through a SEPARATE SIDE ENTRANCE & adorns a large living & dining room, full kitchen w , full bathroom, walkout to a large deck & fenced yard along with 2 bedrooms on this floor with a SEPARATE WASHER/DRYER UNIT. A few steps to the basement level which has been meticulously renovated to include 2 ADDITIONAL BEDROOMS and a large living area with a full bar area and another full bathroom installation. . Situated just minutes from the DOWNTOWN KITCHENER CITY CENTER & Kitchener Farmers Market not to mention the LRT Transit line within close proximity to the Court House, Conestoga College Campus and a wide array of shop. This is one unit in a duplex , unit 2 is also listed for lease . if you are interested to rent both for a larger / extended family ( This is preference for the landlord ) (id:24801)
Ipro Realty Ltd.
936488 Dufferin County Road 18 Road
Mulmur, Ontario
Charming Upgraded Farmhouse in the rural town of Mulmur. Discover the perfect blend of rustic charm and modern convenience with this unique opportunity. Set on almost 7 acres of beautiful land, this upgraded original farmhouse originally built in 1920 offers a peaceful rural lifestyle with income-generating potential with more than 3500 sf of living space. A warm and inviting original farmhouse, thoughtfully updated while maintaining its character. Newer kitchen, newer flooring, new backsplash in the kitchen, newer pantry. The oak staircase is a gorgeous focal point in the home coming from the basement all the way up through the living room and to the second floor. The pool is 24 feet around with newer pump, newer sand filter and 5 1/2 feet deep. Included on this incredible property is a fully separate almost 900 sf home with bedroom, living room, bathroom and custom kitchen with cathedral ceilings. Separately metered and with it's own well, perfect for your extended family or as rental income. Included is a beautifully hand made stone pathway and 3 walkouts, this separate home is sure to please with views from every window of the stunning countryside. The property also boasts mature apple and pear trees, ideal for expanding into farm-to-table or agritourism venture. Highlights include:2 versatile outbuildings, including a large barn, perfect for storage, livestock, or a shop. Large arable fields ideal for expanding your crop selection or hobby farming. Gorgeous views, privacy, and room to grow all just a short drive from town. Whether you're looking for a place to live, a place to grow a change of pace from the every day, a serene country retreat, or an investment in sustainable agriculture, this property is a rare find. Come check out the absolutely stunning sunsets (id:24801)
Brimstone Realty Brokerage Inc.
4036 Lakeshore Road
Lincoln, Ontario
Welcome To Your Breathtaking Slice Of Lake Ontario's Waterfront. With Stunning Views Of Toronto's Ever-Growing Skyline Across The Lake, From Your Cozy Lakeside Abode In Niagara's Wine Country, This Appx. 1.5 Acre Property Offers Some Of The Best Living That Money Can Buy - For A Price Tag That's Within Reach. The Property Has Undergone Extensive Renovations, Including: New Vinyl Flooring (2025), New HVAC System (2025), New AC And Furnace (2025), All Bathrooms Renovated (2025), Sunroom Upgraded With New Floor, Insulation, Walls, And Paint (2025), Kitchen Upgraded With Quartz Countertop (2025), New Water Pump (2025) Minutes To QEW, Nestled Between Grimsby And Niagara. Surrounded By Vineyards And Wineries. This Property Is Perfect For B&B, Or Building A Dream Home. Don't Miss This Rare Opportunity To Own Your Waterfront Dream Today! (id:24801)
RE/MAX Real Estate Centre Inc.
280 Cannon Street E
Hamilton, Ontario
Amazing Chance to own a Renovated & Updated 2 Story, open concept House with High Ceilings, Stained Glass in the Living Room, Newer Kitchen & Quartz Counter, New Bathroom, Private Drive and Fenced Backyard. Property very Conveniently located within walking distance to downtown & Shopping, Hamilton General Hospital and parks. Perfect for all - whether you're looking to get the real estate market, looking to upsize your home, or area seasoned investor.Currently tenanted at market value, leases expiring end of the year, Tenant can stay or vacate at the discretion of new property owner. Prior to closing:- Basement will be emptied of all items except laundry machine.- Interior and Exterior of property will be professionally cleaned.Please respect the tenants space and their belongings, close all room doors and lights prior to completion of showing. (id:24801)
Toronto Real Estate Realty Plus Inc
169 - 77 Diana Avenue
Brantford, Ontario
Welcome home to 77 Diana Street #169 in Brantford! This lovely 1,358 sq ft 3-storey townhouse has 2 bedrooms, 1.5 bathrooms and a single car garage. The welcoming ground floor has a large foyer with plenty of closet space, a furnace room and stairs leading to the second level. The main floor has a bright & spacious open concept design that includes the kitchen, great room, dining room and a 2 piece powder room. The great room has a large window overlooking the front of the home and the dining room has sliding doors that lead out to the lovely front balcony. The third level has two good sized bedrooms with a walk-in closet in the primary bedroom. A 4 piece bathroom, stackable laundry, and an office space or nook complete the third level. This lovely home is wonderfully located in the popular and family friendly neighbourhood of West Brant close to excellent schools, parks, bus routes and shopping. (id:24801)
RE/MAX Escarpment Realty Inc.
Lower - 880 Stainton Drive
Mississauga, Ontario
Bright, Super Clean And Quiet 1 Bedroom Basement Suite Offering Laminate Wood Floors Throughout, Spacious Layout, Kitchen With Ample Cupboard and Counter Space. Updated 3-Piece Bathroom, Private Entrance, Ensuite Laundry, 1 Parking Spot. Rent Is Plus 40% Of Monthly Utilities. Lots Of Storage Space. Owner Occupies Upstairs Apartment. Ideal for UTM students, newcomers to Canada welcome. (id:24801)
Royal LePage Real Estate Services Ltd.
39 Long Point Road
Tay, Ontario
Waterfront All Season 2 -Story Detached House, Completely updated in Modern Style, with 2100sqft, 3+1 Bedrooms and 2 Bathrooms. Fabulous Open-Concept Living/Kitchen/Dining Area, Vaulted Ceiling, Hardwood Floors & Breathtaking Panoramic Views Of Georgian Bay, Perfect As a Year Round Residence or a Profitable Rental. The Main Floor Welcome You With a Large Open Concept Recreational Space, a Separate Living Area, and a Bedroom and a 4pc Bath. The Second Floor Opens Up to a Stylish Kitchen Featuring stainless-steel appliances, Centre Island W/ Barstool Seating, Quartz Countertops, Marble Backsplash & Skylight. Dining Room Is Seamlessly Integrated W/ The Kitchen, Boasting Large Windows & A Walkout To The Four Season Sunroom Featuring Tongue& Groove Pine. Curl Up By The Gas Fireplace With Shiplap Surround For a Cozy Evening. Step Outside Onto The Upper Deck & Take In The Stunning Scenery, Perfect for Enjoying Your Morning Coffee or Family Meals in the Beautiful Sunset. All Upstairs Bedrooms Offer Hardwood Floors, Bright Windows & Updated Fixtures. Main Bathroom Features A 4Pc Spa Tub And Marble Shower. Comes with a private boat launch and a Private Dock, which Provide Access To the Lake for Water activities such as boating, fishing, kayaking, and swimming right at your doorstep. Quiet yet convenient location - minutes from hwy 400, and all local amenities, and only 35 minutes to Barrie. Imagine the endless possibilities here! This listing Has Two Parcels of Land, One Parcel with the house, Lot size Approx: 134x97ft, Another Parcel is the land in front of the water with the private Dock and Boat Launch, Approx: irregular 124ft road frontage, 46ft deep, 75ft waterfront. (id:24801)
Executive Homes Realty Inc.
111 Hillview Road
Aurora, Ontario
***Heated Driveway & Stairs ****,Truly exquisite architectural masterpiece located on the finest street in prestigious Aurora village with the most exceptional material,finishes & Millwork.This natural stone facade Nestled On A Generous 50X198.94 FT.Lot With A private sun filled south facing With Over 8000 Sq. Ft.Of living space.Magnificent open concept with grand foyer, Soaring 10' ceiling on all levels,radiant-floor heat for all upper level baths,driveway and stairs.Paneled office w/p room ideal to convert to in-law room,This Exquisite Residence Features 4+1 well-scaled Bedrooms,Each Thoughtfully Designed With Its Own Ensuite Bathrooms & walk-in closets.The Primary suite is an oasis complete with walk-out to a private balcony overlooking the garden, Fireplace, walk-in closet and skylight Offering Privacy And convenience For Every Resident.The Finished Walk-up Basement Is Complete With A Wet Bar & Sauna,Guest Room. Equipped With State-Of-The-Art High End Finishes including 6 Sky lights,Paneled Walls,built-in speakers (id:24801)
Homelife/bayview Realty Inc.
103 Old Colony Road
Toronto, Ontario
Architecturally Significant New Build On Outstanding Pie Shaped Tennis Court And Pool Lot. New Residence Spanning An Impressive 21,000 Sf Of The Most Luxurious Living Areas. Welcome To Old Colony - One Of Toronto's Most Esteemed Neighbourhoods. West Coast Inspired. Unparalleled In Design & Amenity Rich. Acclaimed Architect And Builder! A True Work Of Art, Inspired By Its Natural Private Surroundings Featuring Architectural Brick, Warm Woods And Maintenance Free Accents. Nestled On Approximately One Acre Park-Like Oasis At Courts End. Superb Outdoor Space With Multiples Terraces, Tennis Sports Court, A Hot Tub And Provisions For Outdoor Preparation And Dining, Pool & Cabana. Rich Finishing's Include Walnut & White Oak Woods. Bronze, Limestone, Marble, & Backlit Quartz Abound. Floor To Ceiling Windows With Cascading Natural Light. Interior Stone Wall Features. Designer Gourmet Kitchen, Butlers Kitchen And Cabinetry. Top Of The Line Appliances , Heated Floors, Soaring Ceiling Heights, Cinema Quality Three Tiered Theatre Room, Four Car Garages, Airport Grade Security With The Ability For Facial And Finger Print Recognition And Much More. Just Minutes To Renowned Public And Private Schools, Local And Regional Shopping And Easy Access To Downtown And Highway. (id:24801)
RE/MAX Realtron Barry Cohen Homes Inc.
593 Indian Road
Mississauga, Ontario
Spacious and well-maintained 4+1 bed, 3 bath bungalow on a premium 80 x 125 ft lot, surrounded by multi-million dollar custom homes. Bright, open-concept layout with large windows and plenty of natural light. Main floor features 2 baths (1 full, 1 half); finished basement includes 1 bedroom and full bath ideal for guests or in-laws. Includes all appliances (fridge, stove, dishwasher, washer/dryer), light fixtures, and a brand-new furnace. Located in a top-rated school district, close to parks, shopping, and transit. Live in, rent out, or build your dream custom home endless potential in one of Mississauga most desirable neighborhoods! (id:24801)
RE/MAX Real Estate Centre Inc.
3 Burndenford Crescent
Markham, Ontario
Immaculately Maintained Monarch Home On A Premium 50*118 Feet Lot Perfectly Situated In Prestigious Unionville / Marville Neighborhood. This Stunning Double Garage Detached Home Offers 4 Spacious Bedrooms & 4 Ensuite Bathrooms. Every Ensuite Bathroom Has Window With Design That Embraces Natural Light. The Primary Bedroom Offers A Luxurious Escape With Oversized Walk-in Closets And A Spa-like 6-piece Ensuite. All Bedrooms Are Generously Sized, Providing Ample Space For Your Growing Or Extended Family. 9 Feet Ceiling And Gleaming Hardwood Floors On Main Level, Family Room Featuring Gas Fireplace, And Separate Living Room Opens To The Dining Room. Main Floor Laundry With Direct Garage Access. Large Windows Throughout, Bright And Sun-Filled, Very Unique & Functional Layout With Tons of Natural Light. Newly Installed Ventilator in Powder Room (2024), Newer Toilet in Primary Bedroom (2025), Furnace In 2020, Air Conditioning in 2020, Newer Refrigerator in 2024, Newly Renovated Kitchen (2024) With Morden Quartz Counters, Family Center Island, Backsplash, Lots Of Storage & Huge Eat-In Kitchen With Walk-Out To Backyard. Charming Oval Window (2024) Overlooks The Beautifully Landscaped Front Yard, Offering An Abundance Of Natural Light. Gorgeous Interlocked Front And Back Yards Enhance The Homes Charm, While Professionally Landscaped & Well Maintained Private Yards Offer A Serene Retreat For Relaxing. Walking Distance To ***Top Ranking Markville Secondary***. Minutes To Markville Mall, Go Train Station, Toogood Pond Park, Library, Historical Unionville Main Street, Markville Mall, Restaurants, Transit, Shops, Community Centre, School, Hwy407, Huge Selection Of Grocery Stores & More! This Property Offers Exceptional Space And Endless Potential. Don't miss it. (id:24801)
Homelife Landmark Realty Inc.


