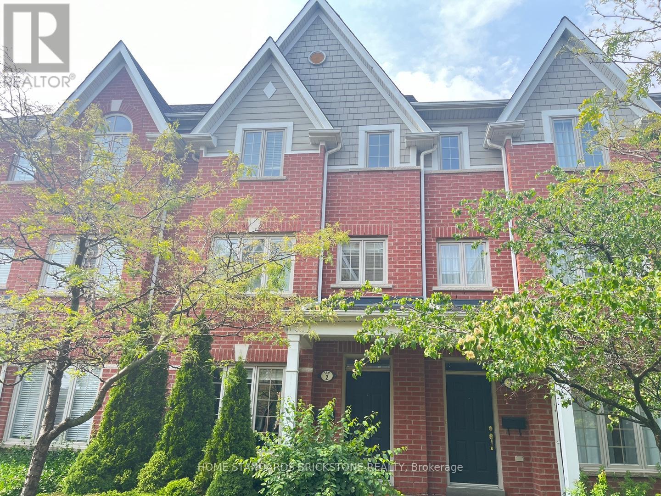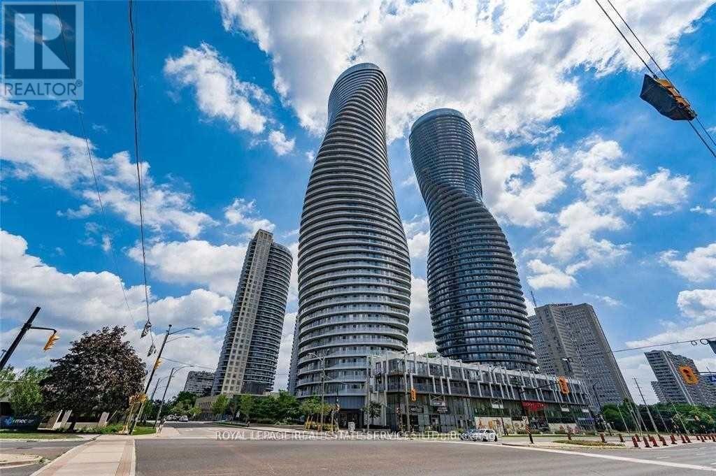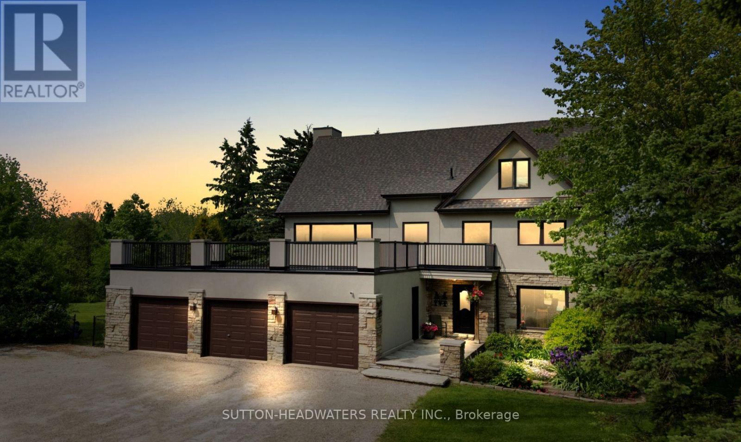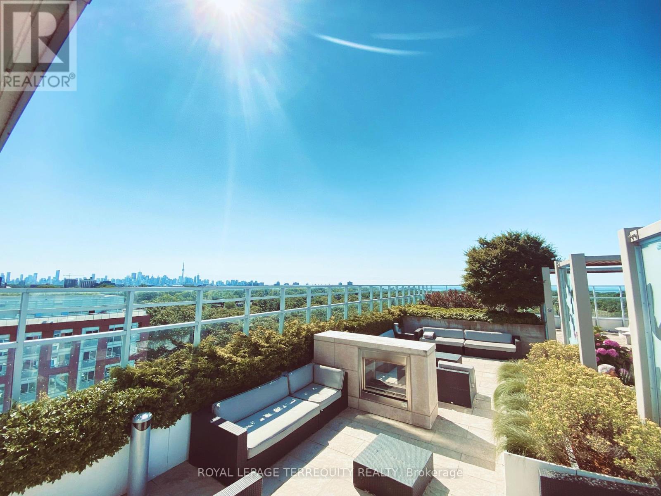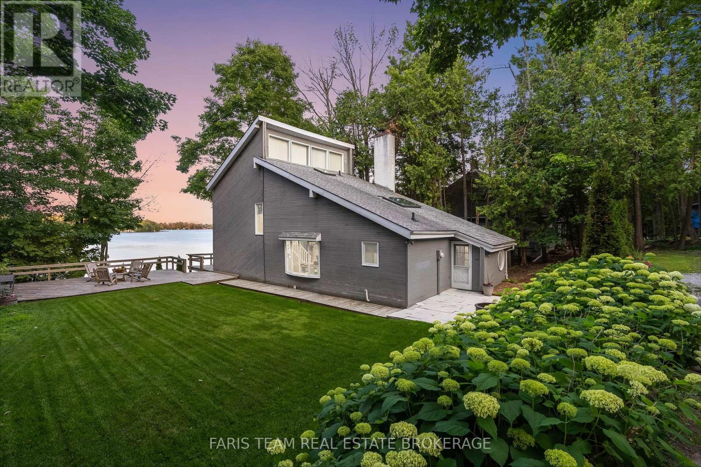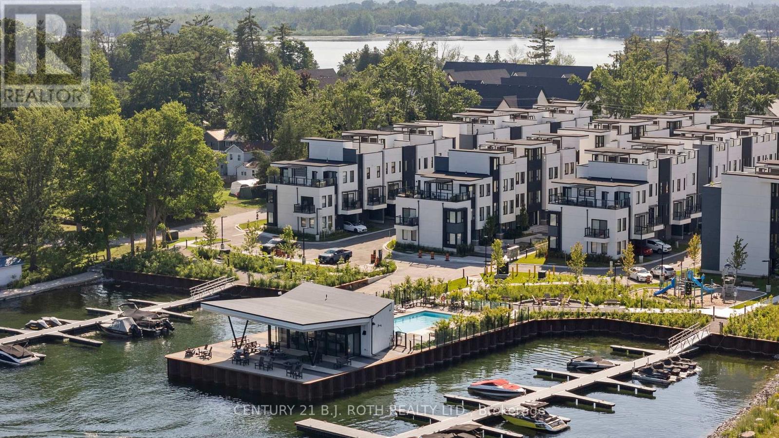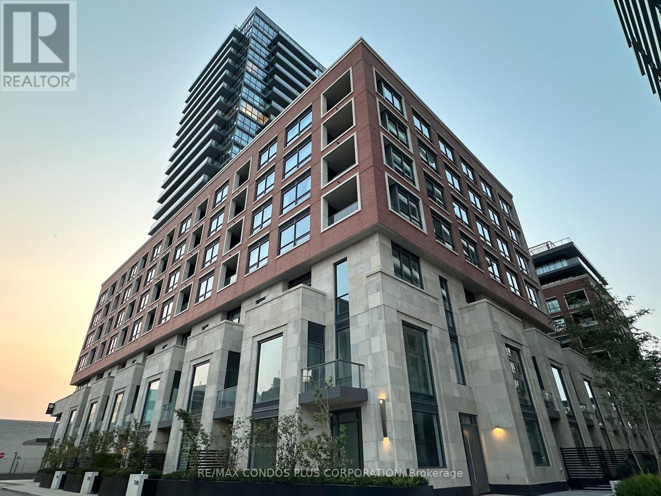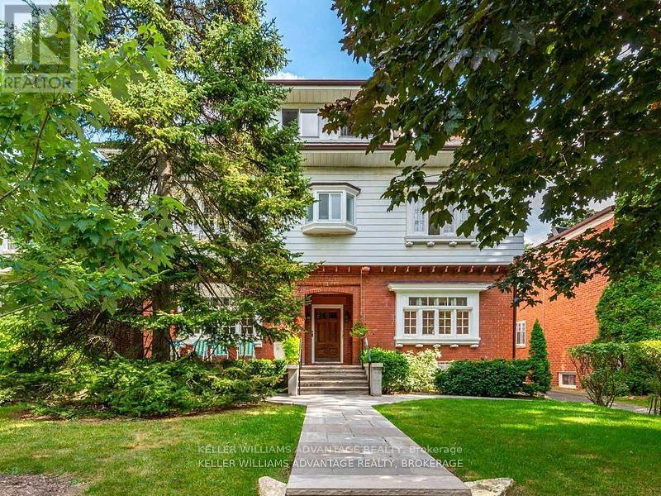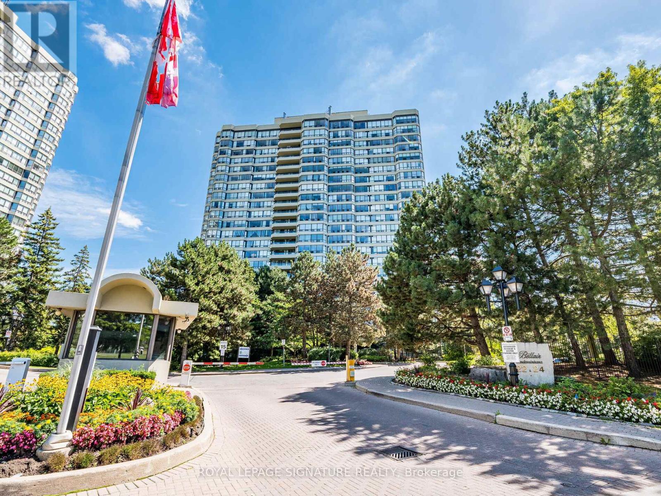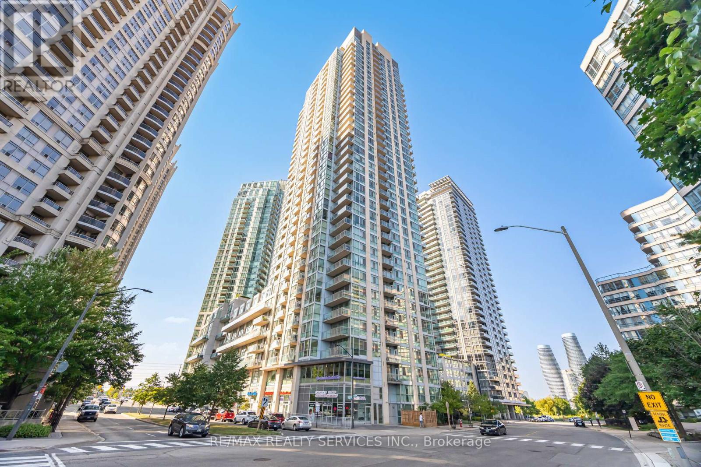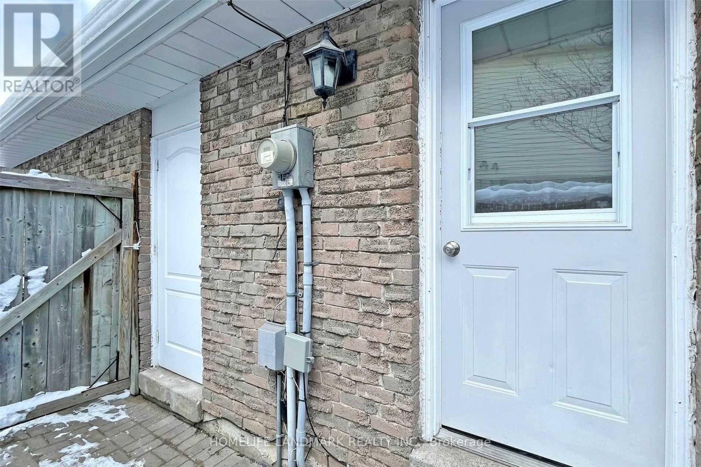2 - 159 Tenth Street
Toronto, Ontario
Fabulous Daniels-Built Executive 3 bedroom Townhouse. This Bright And Spacious Unit Has Many Outstanding Features! Enjoy Your Living & Dining Room W/Hardwood Floors, & Large Windows. Entertaining In Your Open Kitchen Is A Treat W/Centre Island, Granite Counters, & Fabulous Stainless Steel Appliances. The Main Living Area Also Has A Rare And Convenient 2-Pc Bathroom. The Stairs Lead Up To The Primary Bedroom W/Large Walk-In Closet & 4-Pc Ensuite Bathroom. The 2nd and 3rd Bedrooms Enjoy Two Closets, Large Bright Windows, & Steps From Another 4-Pc Bathroom. On The Ground Floor You'll Find A Family/Rec Room That Is Great As A Tv Room, Office, Or Additional Bedroom. The Ground Floor Also Has A Convenient Walk-Out To Your 2-Car Garage. Finally The Season Is Right For Your Open-Air Terrace Perfect For Barbecue Or Relaxing At The End Of The Day. (id:24801)
Home Standards Brickstone Realty
2304 - 50 Absolute Avenue
Mississauga, Ontario
Stunning Views + Wraparound Balcony In This 2 + 1 Bedroom, 2 Bath 940 Sq Ft Unit In The Marilyn Monroe Building. 9 Foot Ceilings, Granite Countertop, Stainless Appliances, 4 Separate Walk Outs To The 245 Sq Ft Balcony. His & Hers Closets In The Master And 4 Piece Ensuite. Bright Second Bedroom With Large Closet And W/Out To Balcony. Charming Den, Office Or Extra Bdrm With Separate W/Out To Balcony. Freshly Painted. Parking Spot Is Steps From The Elevator. Ready to Move in and Enjoy This Lifestyle, Complete with All the Amenities.* Some pictures were virtually staged to give you possible ideas on furniture placement* (id:24801)
Royal LePage Real Estate Services Ltd.
15415 Clayhill Road
Halton Hills, Ontario
Welcome to GRANDVIEW ESTATE! This is the property you've been waiting for. Discover a rare gem with jaw-dropping panoramic views that will leave you speechless! Nestled just minutes from Georgetown, Go-station, and many prestigious Golf Courses. This extraordinary estate sits on over 5 acres of breathtaking, pristine landscape. Perched atop the Niagara Escarpment, it offers unrivaled vistas of the Toronto skyline, the iconic CN Tower sparkles in the distance a sight to behold from dawn to dusk. This one-of-a-kind home, meticulously renovated with designer flair and no expense spared blends luxury with natures grandeur. The open-concept main level dazzles with a gourmet kitchen featuring a GE Cafe 6-burner gas range, Sub-Zero fridge, travertine and hardwood floors, crown molding, a stunning decorative fireplace, and pot lights. Multiple walkouts showcase 360-degree views, immersing you in the serene beauty of the surrounding conservation land. A stunning concrete freeform pool with patterned concrete patio and stand alone spa elevates outdoor enjoyment to new heights. Upstairs, four spacious bedrooms, including a recently renovated primary suite with a lavish ensuite and a private balcony overlooking paradise. The fully finished third floor is a showstopper, featuring a cozy fireplace and extraordinary, unobstructed views that elevate every moment spent in this serene retreat. The lower level impresses with a cozy recreation room, possible +2 bedrooms featuring another gorgeous fireplace, and a sleek 3-piece bathroom. Perfectly positioned near charming Glen Williams and backing onto protected conservation land, this home is a sanctuary of luxury and tranquility, where unparalleled views steal the show. 3 Gas fireplaces/on demand Generac generator/Geothermal/400 amp service. (id:24801)
Sutton-Headwaters Realty Inc.
437 - 1830 Bloor Street W
Toronto, Ontario
Live across from High Park in this sleek, semi-furnished studio with smart built-ins & standout amenities. Designed for comfort & function, it features a queen-sized Murphy bed with storage & a built-in desk, ideal for saving space & money. Open layout with a sofa & space for a small dining table, designed for flexible, efficient living. Floor-to-ceiling windows open to a private balcony. In-suite laundry, window blinds, designer lighting & storage locker included. In the award-winning High Park Residences by Daniels, steps from two TTC stations, GO Transit & Bloor West shops & dining. Enjoy 24/7 concierge & resort-style amenities: gym, sauna, theatre, party/meeting rooms, billiards lounge, indoor climbing wall & two rooftop terraces. In-building café, Italian restaurant, convenience store & free visitor parking. Perfect for a single or couple professionals, grad students or remote workers, seeking a versatile home near High Park & Lake Ontario. Move-in ready. No smoking. Hydro extra. (id:24801)
Royal LePage Terrequity Realty
127 Shoreline Drive
Oro-Medonte, Ontario
Top 5 Reasons You Will Love This Home: 1) Perfectly positioned between Barrie and Orillia, this property offers the best of both worlds, a peaceful lakeside escape with an easy commute to city amenities 2) Set on a quiet, year-round municipal road with school bus service, its ideal as a full-time home or a weekend cottage retreat where tranquility meets convenience 3) Appreciate the added benefit of a boathouse with a rail system right on Lake Simcoe, making it effortless to get out on the water 4) The expansive lot features 100' of prime waterfront, a spacious deck for entertaining, a walkout basement, and a circular driveway, all designed for enjoying the outdoors in every season 5) Inside, you'll find three bedrooms, two fireplaces, and soaring cathedral ceilings, all combining to create the perfect backdrop for year-round waterfront living. 1,654 above grade sq.ft. plus a finished basement. (id:24801)
Faris Team Real Estate Brokerage
8 Bru-Lor Lane
Orillia, Ontario
Welcome to 8 Bru-Lor Lane, Orillia's most prestigious lakefront community Mariners Pier, where elegance, tranquility, and modern sophistication converge. This architecturally refined 3 bed, 3 bath home spans three immaculate levels of thoughtfully curated design, boasting sweeping views of Lake Simcoe and Lake Couchiching, and includes a private boat slip. Step inside and ascend to the heart of the home, where grandeur meets warmth in an open-concept living and gourmet kitchen space designed for both inspired entertaining and peaceful retreat. At its center, a custom glass-enclosed wine feature exudes artistry and function. The chef's kitchen is a masterwork, showcasing a striking quartz island, custom cabinetry, integrated stainless-steel appliances, and a built-in wine fridge. Floor to ceiling windows with motorized blinds frame picturesque views and flood the space with natural light, while the balcony brings the outdoors in with ease. The third level unveils a private sanctuary, primary suite with a spa style ensuite, surrounded by two additional bedrooms designed with luxury and comfort. The meticulously designed main bath offers high end fixtures and finishes. Crowning this masterpiece is a breathtaking rooftop terrace, a rare amenity that delivers uninterrupted views of the lake and skyline. Every detail has been hand selected and exquisitely executed. Even the garage has been transformed, featuring LED lighting, a side mount opener, and an upgraded flush ceiling, echoing the home's commitment to excellence. To complete, the home comes fully furnished with all new designer furniture, premium appliances, fully stocked kitchen and every modern convenience ready to welcome you home from day one. As a privileged resident of Mariners Pier, you'll enjoy exclusive access to private resort style amenities, including a 21' private dock, outdoor pool, fire pit lounge and children's play area, all against the breathtaking backdrop of Ontario's most beautiful waterways. (id:24801)
Century 21 B.j. Roth Realty Ltd.
73 Patricia Avenue
Oshawa, Ontario
73 Patricia Avenue is a 2.5 storey brick home in a convenient Oshawa location. Recent updates include a new roof completed in 2021, a natural gas boiler and radiator heating system installed in 2019, and a new washer and dryer added in 2021. The property sits on a generous lot offering excellent outdoor living space with a large backyard, spacious deck, detached garage, and ample parking. This registered legal duplex features two self-contained units with separate hydro and gas meters. The main floor unit is vacant and ready for a new tenant, while the upper unit is currently tenanted at $1,108.64 per month. An excellent investment opportunity with immediate income and strong future potential. (id:24801)
Forest Hill Real Estate Inc.
430 - 33 Frederick Todd Way
Toronto, Ontario
Modern and spacious 725 sq ft 1+Den & 2 full baths suite at the Upper East Village Residences, offering upscale living in the desirable Leaside neighbourhood. The sleek kitchen includes integrated appliances, a cooktop, quartz countertops, and a functional island that provides additional storage and prep space. The generously sized den offers exceptional versatility, perfect as a home office or formal dining room, while the primary bedroom includes a walk-in closet with organizers. This unit features soaring ceilings, bright contemporary flooring, and floor-to-ceiling windows that flood the space with natural light. Situated just steps from the upcoming Laird LRT station, with easy access to shopping, schools, parks, restaurants, hospitals, and more. Residents enjoy top-tier amenities, including a fitness centre, indoor pool, whirlpool spa, rooftop garden with BBQs, pet wash station, children's game room, private party room with outdoor patio, and convenient visitor parking. (id:24801)
RE/MAX Condos Plus Corporation
2nd Fl #3 - 347 Walmer Road
Toronto, Ontario
Looking for a fabulous, spacious 1 Bedroom Apartment in a stately, quiet Casa Loma home? You've just found it! This bright, 2nd Floor apartment has generous rooms and lots of closet space! Beautifully and recently renovated with current trends: quartz counters, shaker cabinetry, gas stove and fridge. The washroom has also been renovated with a light-up mirror and the toilet and sink have been recently replaced. Sparkling new windows and gleaming hardwood floors throughout! 1 PARKING SPACE INCLUDED. UTILITIES INCLUDED. Use of large, private backyard. Just a short walk takes you to the amazing and unique shops and restaurants of Forest Hill Village. This exclusive enclave caters to your every need; from bookstores, banks and boutiques to Indian food, Sushi and Bagels. Longos, Casa Loma, TTC. Shared laundry is $25/month. No Pets. No Smoking. (id:24801)
Keller Williams Advantage Realty
2204 - 24 Hanover Road
Brampton, Ontario
Welcome to this rarely offered renovated penthouse corner suite at 24 Hanover Rd. Offering approx. 1200 sq ft of bright and spacious living with 9-ft ceilings, wood-burning fireplace, and panoramic views. Features include 2 bedrooms, 2 bathrooms, an upgraded kitchen with quartz countertops, backsplash, pot lights, and stainless steel appliances, as well as a large in-suite laundry and storage room. Both bathrooms have been updated, with one featuring a tiled shower and the other a full tub. This unit includes 2 underground parking spaces and a locker. The building is well-managed with 24-hour gated security and resort-style amenities including an indoor pool, hot tub, sauna, gym, tennis courts, racquetball, party room, gazebo, BBQ area, and waterwall feature. Conveniently located near Brampton City Centre, Chinguacousy Park, transit, libraries, healthcare, and quick access to Hwy 410. (id:24801)
Royal LePage Signature Realty
810 - 225 Webb Drive
Mississauga, Ontario
Located in Downtown Mississauga, steps to public Transit & Square One Shopping/Amenities, Solstice Condo's presents it's most sought after floor plan! The ideal mix of style & function featuring a desired open concept layout, spacious kitchen with granite counters/ breakfast bar, airy living space with floor to ceiling windows, including bookcases in hallway, walkout to balcony with golden sunset views. Primary bedroom includes 3 pcs ensuite ,and tall shelving units, spacious/separate entryway w/ storage, 2 pc powder room with medicine cabinet, large capacity washer and dryer in laundry room with practical and functional built-in wire shelves. (id:24801)
RE/MAX Realty Services Inc.
Bsmt - 57 Ardgowan Crescent
Toronto, Ontario
Location-Location-Location! Large 3 Bedroom W/Large Windows Basement. Professionally Finished Apartment W/Separate Entrance, Large Living Space, Fireplace, Separate Laundry, Recently Finished Soundproofing of Bedroom. Passed The Fire, Electrical Safety & Housing Inspections Of City Of Toronto. Walking Distance To Public Schools, Parks, Ttc Bus Stops, Woodside Square Mall With Supermarkets, Restaurants, Library Etc. Minutes To The New Sheppard Subway Station, Hwy 401 & Stc Town Center. **EXTRAS** Appliances: Stove, Fridge(2023), Washer(2023), Dryer(2023). Tenant Pay 1/3 Utilities. One Outdoor Parking Spot Included. (id:24801)
Homelife Landmark Realty Inc.


