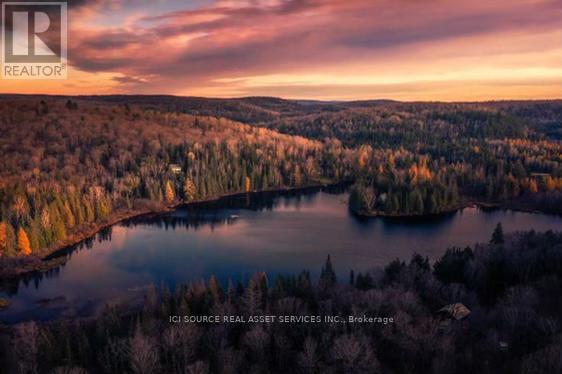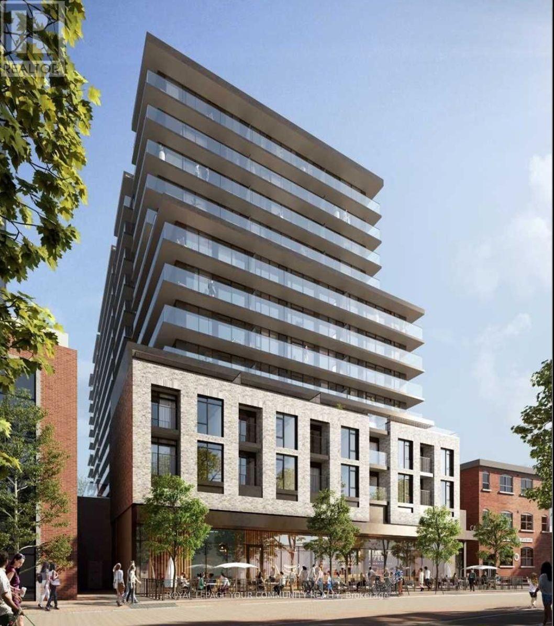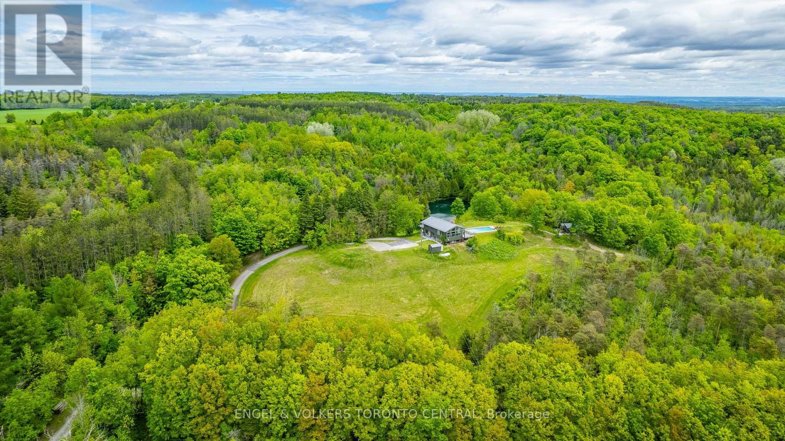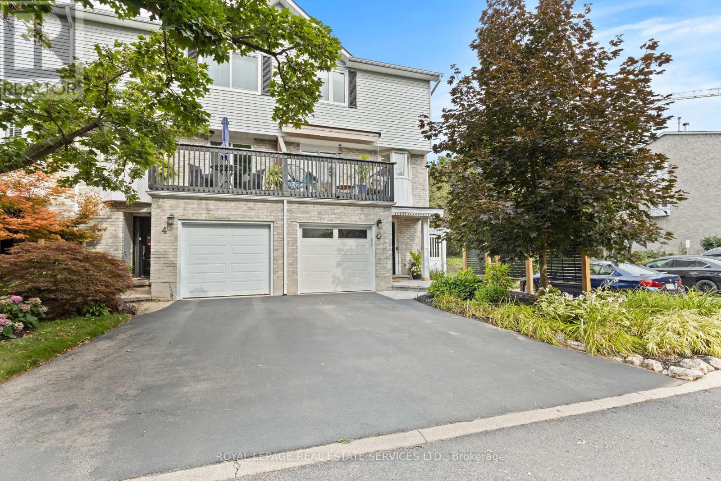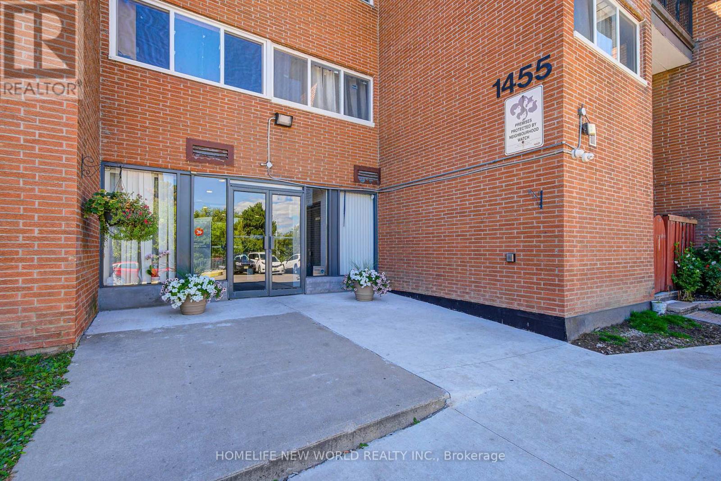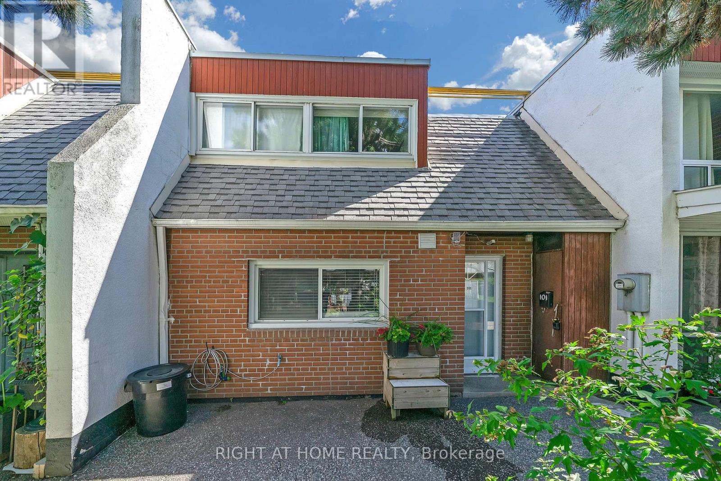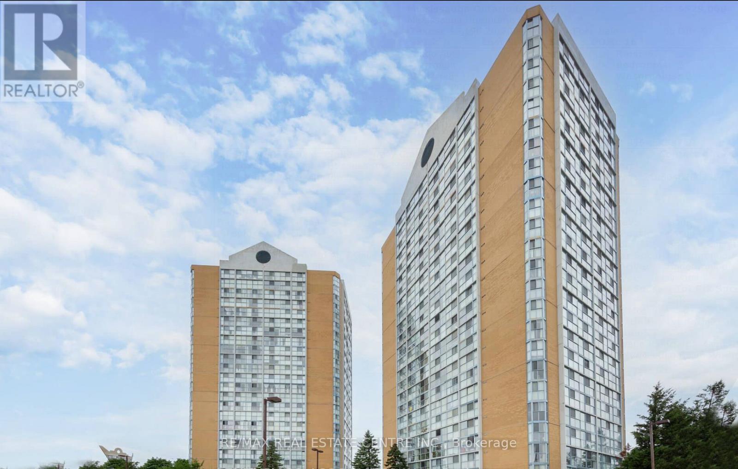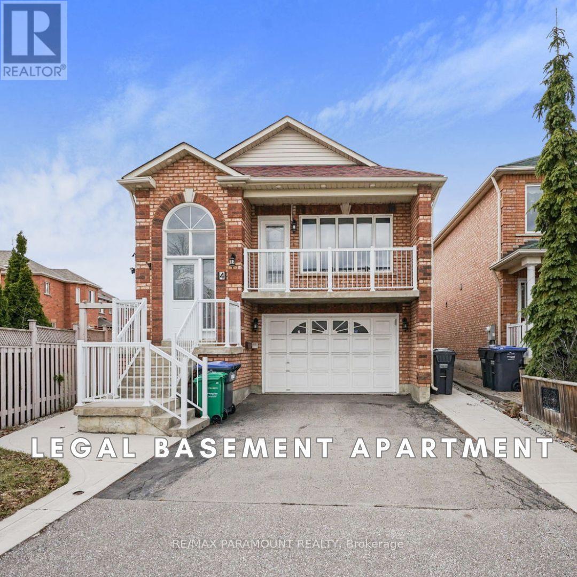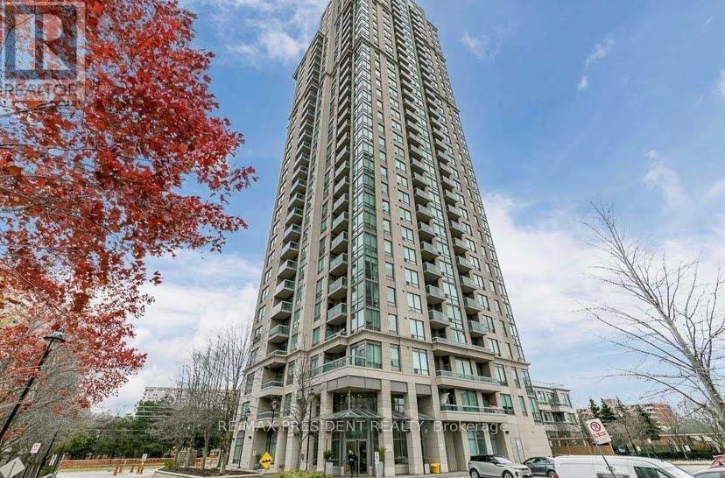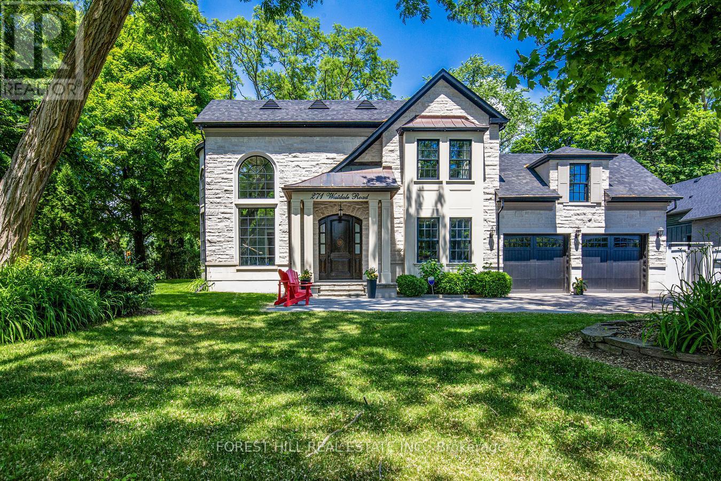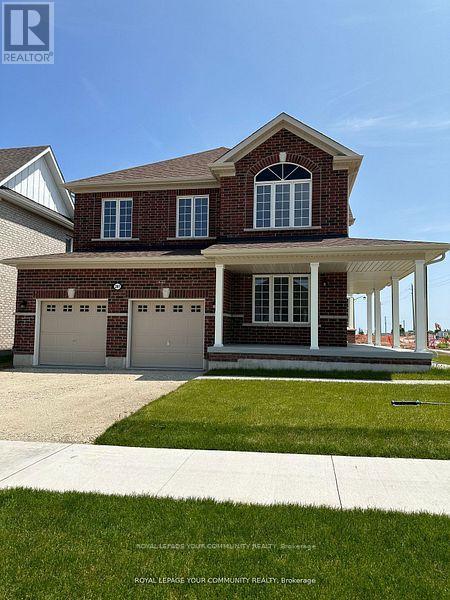26 Jardin Lane
Hastings Highlands, Ontario
Rare Lakefront property with 3 Dwellings on 26+ Acres, Tonnes of potential (vacation rental, large family compound with severance possibility) Welcome to 26 Jardin Lane, an extraordinary opportunity to own over 26 acres of serene forest and 800+ feet of private shoreline on quiet, swimmable Little McGarry Lake. This rare offering includes three distinct dwellings, each with its own dock and complete privacy: a fully winterized main home, a second year-round lakefront cottage with hot tub, and a charming off-grid cabin overlooking the lake powered by propane. Previously operated as a successful Airbnb, this property has generated significant rental income. 2 cabins come fully furnished and turnkey, allowing for immediate use or continued rental success. The main house (3 bed, 2 bath) features a drilled well, full septic, detached garage, and heated workshop. The second cottage (2 bed, 1 bath) is fully self-contained with its own septic and hydro. The off-grid cabin (2 bed, 1 bath) offers classic Canadian rustic charm and unforgettable guest appeal, with breathtaking views and lakeside access. A partially completed severance adds further potential to create two separate properties or keep the full compound intact as a legacy retreat. Abutting Crown land to the North and the East, enjoy total privacy, walking trails, and abundant nature. Just 25 minutes to Bancroft and 35 minutes to Algonquin Park's east gate. This is a once-in-a-generation chance to own a private lakefront estate with multiple dwellings, income potential, and unmatched natural beauty. Whether for personal escape, family compound, or lifestyle investment, 26 Jardin Lane stands apart. (id:24801)
Ici Source Real Asset Services Inc.
421 - 1 Jarvis Street
Hamilton, Ontario
Welcome to this stunning 1 bedroom, 1 bathroom suite at the newly built 1 Jarvis by Emblem Developments. Enjoy convenient access to Hwy 403, QEW, Red Hill Valley Parkways, West Harbour, Hamilton GO, as well as a variety of restaurants, cafes, and parks! Building amenities include a fully equipped fitness centre, 24/7 concierge and security, and a stylish lobby with ample seating ideal for working remotely. A rare opportunity to own in this landmark building!! (id:24801)
Royal LePage Your Community Realty
795481 3rd Line Ehs
Mono, Ontario
Follow the winding driveway to your private 56-acre retreat in the heart of Mono Township, an extraordinary estate that offers unparalleled tranquility and natural beauty. This recreational paradise boasts scenic trails, acres of majestic oak forest, a spring-fed pond, and a branch of the Nottawasaga Creek - home to native trout and bass. The custom-designed home blends rustic charm with refined comfort, with solid maple millwork and cabinetry, neutral tones and clean aesthetic throughout. The great room is the heart of the home, featuring a striking fieldstone fireplace and soaring windows that frame breathtaking views of the Escarpment. The upper level offers two bedrooms, an office, a den, a 4-pc bath, and an expansive deck overlooking the pond and its picturesque island. Step outside to enjoy the concrete saltwater pool, originally built by Sanelli and meticulously maintained by Solda Pools. A fully renovated 2024, self-sufficient two-bedroom, one-bath guest house with its own kitchen and laundry provides the perfect space for extended family, guests, or income potential. Just minutes from Hockley Valleys premier skiing and golf, Adamo Estate Winery, and Mono Cliffs Park, you are in an unbeatable location! Only 45 minutes from Toronto Intl Airport and 20 minutes to Orangeville, it offers the ideal blend of seclusion and convenience whether as a peaceful weekend escape or a year-round residence. Architect-designed with solar-friendly features, this one-of-a-kind property invites you to experience the Hills of Headwaters like no other. (id:24801)
Engel & Volkers Toronto Central
5 - 2303 Marine Drive
Oakville, Ontario
Beautiful Freehold End Unit Townhome in the Heart of Bronte. Welcome to 2303 Marine Drive, Unit 5, a rare freehold end-unit townhome in the heart of Bronte Village. Just steps from the lake, marina, & the vibrant shops & restaurants of Bronte, this home offers a lifestyle that is both relaxing & connected. Unique from all the other units in the complex, this home has been extensively updated with stylish finishes & thoughtful design. A custom wood staircase, shiplap detailing, & a striking double-sided fireplace, accessible from both the living and dining rooms create warmth & character that truly set this property apart. A skylight floods the upper level with natural light, enhancing the bright, airy feel throughout. The updated kitchen (2023) features granite countertops & backsplash, while the primary suite is a true retreat with custom built-in double closets, additional storage, & a spa-inspired ensuite with heated floors. The family room is designed for entertaining with a custom bar, &the extended foyer offers an impressive welcome. Hardwood flooring, elegant window coverings, central vacuum, and an inground sprinkler system add both convenience & style. This home also offers two outdoor living spaces: a private back patio perfect for summer gatherings (2024), and a second patio above the garage with walkout access from the living room, the ideal spot for morning coffee, evening cocktails, or simply enjoying the breeze from the lake. Additional highlights include two fireplaces, quality appliances (2023), professional landscaping, an attached garage with inside entry, plus the peace of mind of a new furnace(2022), A/C (2022), tankless water heater (2022), windows (2022) and roof (2017). With just a $120/month maintenance fee, this property combines low-cost ownership with premium living. Dare to compare, this end-unit is truly one of a kind in Bronte. (id:24801)
Royal LePage Real Estate Services Ltd.
325 - 1455 Williamsport Drive
Mississauga, Ontario
An Absolute Show-Stopper in Central Mississauga! Welcome to this bright and spacious two-bedroom plus den stacked townhouse that perfectly blends style, comfort, and convenience. Designed with an open and functional layout, this home features a modern kitchen for everyday cooking and entertaining. The expansive living and dining areas are filled with natural light and open to a large private terrace, perfect for outdoor dining, morning coffee, or simply unwinding in the fresh air. Upstairs, the primary suite offers a generous walk-in closet and its own private terracea peaceful retreat at the end of the day. This well-managed community offers true peace of mind and a wide range of amenities, including a fully equipped gym, party/meeting room, games room, prayer room, and an exciting new table tennis room opening later this year. Monthly maintenance fees cover hydro, heating, water, central air conditioning, building insurance, visitor parking, and all common areas. Perfectly located just minutes from major highways, top-rated schools, shopping centres, parks, and all essential amenities, this home delivers exceptional value and a lifestyle youll love. Dont miss your chance to own this stunning property! (id:24801)
Homelife Golconda Realty Inc.
101 - 2901 Jane Street
Toronto, Ontario
Great Opportunity To Own A Beautiful Well-Kept Townhouse In North York Area. Surrounded By Schools, Shopping, Parks, Church ... Hardwood Floor On Mainfloor and Open Concept Kitchen With Quartz Countertop, S/S Appliances And Porcelain Tiles. Large Windows With Ton Of Natural Lights And Excellent Layout. Entrance Door To Private Backyard, Great For Entertaining And BBQ. 3 Large Size Bedrooms Upstair With Big Windows And Closets. Newly Renovated Main Bathroom. New Potlights. Close To All Amenities: Jane Finch Mall, Yorkgate Mall, Restaurant, Grocery Stores, Banking, York University ... Walk To St. Jane Frances Church. Easy Access To Hwy 400, 401, 407 ... 1 Underground Parking. A Must See! (id:24801)
Right At Home Realty
Ph5 - 25 Trailwood Drive
Mississauga, Ontario
Welcome to this stunning corner Penthouse suite truly move-in ready!This well-appointed 1,000sq. ft. floor plan offers a spacious open-concept living and dining area, newly renovated bathrooms (2025), two generous bedrooms, and a private ensuite locker for extra storage.Stylish laminate flooring throughout living, dining, and kitchen. Floor-to-ceiling windows flooding the space with natural light, Breathtaking north-east views to enjoy every day. Enjoy building amenities including 24-hour security, indoor pool & sauna, fully equipped gym, billiard room, party/meeting room, and more. All utilities are included in the maintenance fee! Unbeatable location: Steps to the future Metrolinx LRT, schools, shopping, groceries, restaurants, and the Frank McKechnie Community Centre. Lots of visitors Parking. Just minutes to Square One Mall and major highways 401, 403, and 407. This immaculately maintained penthouse is a rare find don't miss this opportunity! *Some Photos Are Virtually Staged. (id:24801)
RE/MAX Real Estate Centre Inc.
4 Summerdale Crescent
Brampton, Ontario
Welcome to this beautifully updated, fully detached raised bungalow nestled in a quiet, sought-after Brampton neighbourhood. Offering two fully independent, above-ground units, including a legal basement apartment, this home presents exceptional versatility and income potential. Upper 3 bed 2 bath. Lower 2 bed 2 bath. The upper unit boasts a modern renovated kitchen with quartz countertops, porcelain tile flooring, and updated cabinetry. Enjoy the bright open-concept living and dining area with pot lights throughout. The primary bedroom features a walk-in closet and a private 4-piece ensuite. Two additional spacious bedrooms, a second full bathroom, private laundry, and direct access to the inside from the garage complete this functional layout. The lower unit is a rare find, completely above ground with a private ground-level entrance and fully above ground oversized windows for plenty of natural light. This feels like a main floor unit not a basement. It includes two generous bedrooms, two bathrooms, a large living area, full kitchen, and private laundry. Fully registered as a legal duplex / legal basement apartment / second dwelling, this unit offers strong rental appeal. The units have been designed in a way such that they can be reconnected into one home as well, a map can be provided to explain how. Pride of ownership is evident throughout. Conveniently located near schools, shopping, parks, and the GO Station. A must-see opportunity for families, investors, or those seeking a mortgage helper. Come view in person to appreciate this home. Home has been virtually staged. (id:24801)
RE/MAX Paramount Realty
801 - 3504 Hurontario Street
Mississauga, Ontario
Experience this luxurious, spacious 1 bed + 1 large den, 1 bath unit including 1 underground parking and 1 locker in the heart of Mississauga. This beautifully designed unit offers top-of-the-line amenities such as gym, indoor pool, party room, sauna and many more. This unit comes with a balcony with city views and large sized windows in the living room and bedroom, allowing ample natural light into the unit. It features high-end finishes with stainless steel appliances and ensuite washer and dryer. Heat, Hydro and Water are covered in the maintenance fee. Conveniently located close to Square One mall, Cooksville GO, 403 and QEW. (id:24801)
RE/MAX President Realty
271 Westdale Road
Oakville, Ontario
Stunning Custom Home In Sought After SW Oakville That Is Just Steps To Appleby College, The Lake And Just Moments From All That Downtown Oakville Has To Offer. Soaring 10' Main Floor Ceilings w/Designer Custom Trim Carpentry, Curved Archways, Columns, & Pillars. Stunning Crown, Baseboards, Cornice, & Decorative Mouldings. One-Of-A-Kind Family Home Built w/High Quality Finishes, Elegant Design, Meticulous Craftsmanship & Attention To Detail Throughout. Breathtaking Entrance, Spacious Rooms, Rich Oak Hardwood Floors, Divine Lighting, Walnut Library/Office, Mudroom w/Custom Cabinetry, Gourmet Kitchen w/Island, High End Appliances & Hidden Pantry. Gorgeous Natural Stone Throughout Including Limestone, Quartzite, & Granite. Backyard Oasis w/In-Ground Salt Water Pool, Circular Gas Firepit, & In Ground Sprinkler System, an Entertainers Dream! Spacious Basement w/Radiant Floor Heating throughout & 4pc Bath w/Steam Shower. Crestron Home Automation. Convenient Location Close To Shops, Banks, & Steps To Lake. Architectural Style Combined w/Culture Of Excellence Will Impress The Most Exquisite Taste! A Must See! Irregular Lot, pls check the attached survey. Frontage: 81.45 ft as per Mpac. (id:24801)
Forest Hill Real Estate Inc.
201 Breton Street
Clearview, Ontario
Welcome to this beautiful over 3000sq feet detached corner home in a lovely family oriented neighbourhood. New Build by MacPherson, This 4 Bedroom plus den offers privacy and comfort for everyone. Each Bedroom has access to an ensuite & closets. Master bedroom has two large walk in closets, no space wasted! Main level offers office space, open concept kitchen with living room and walkout to the back yard. Large unfinished basement. Two car Garage. (id:24801)
Royal LePage Your Community Realty
109 Heydon Avenue
New Tecumseth, Ontario
Welcome to this stunning 3 bedrooms, 2-bathrooms detached family home, beautifully maintained living space and additional finished basement.This home showcases exceptional pride of ownership. Backing onto peaceful a private backyard. The main floor boasts a thoughtful and functional layout, including dining room, living room that opens to a walk-out backyard, and a bright kitchen with a breakfast area. Upper level has generously sized 3 bedrooms that offer comfort for the whole family, while the home's overall flow makes everyday living and hosting guests effortless. Located in a family-friendly neighborhood with close proximity to schools, shopping, parks, and just minutes away from Highway, this property combines comfort, convenience, and is in the one of the most desirable area. Don't miss your chance to make this exceptional home yours!Roof 2024, Sump Pump 2025, Stove 2025, 6 Windows/Patio Door 2022,New Floor. ** This is a linked property.** (id:24801)
Ipro Realty Ltd.
Icloud Realty Ltd.


