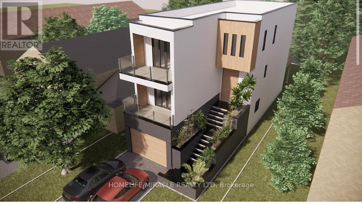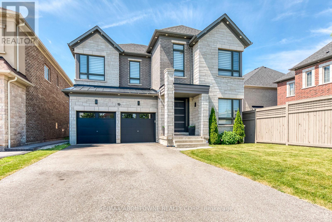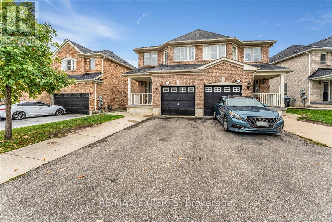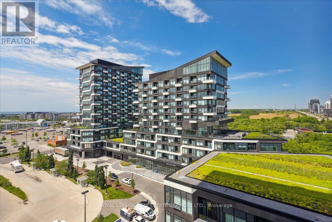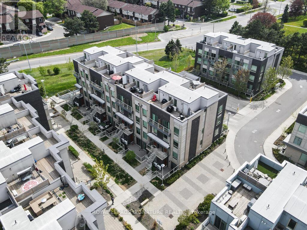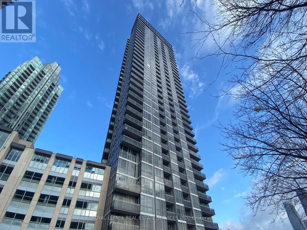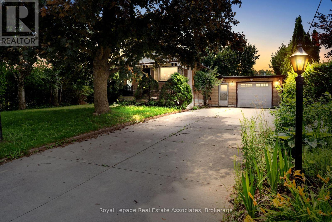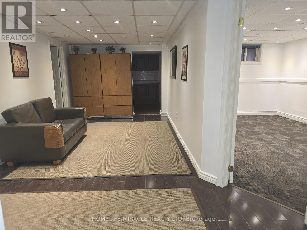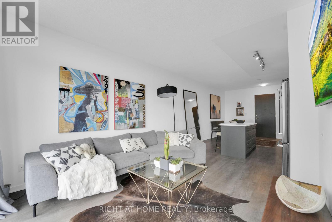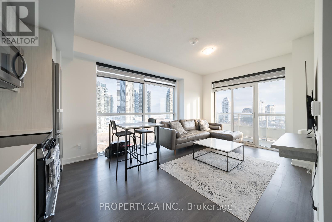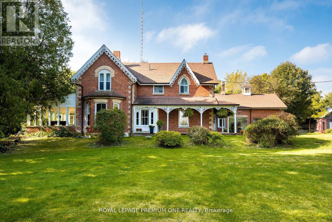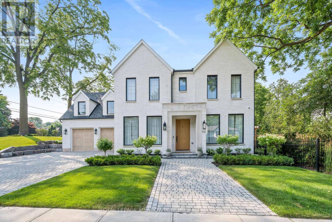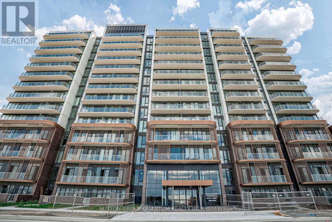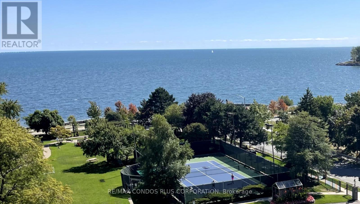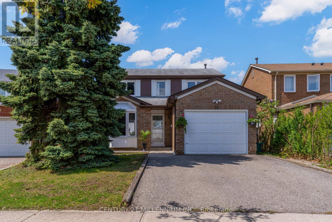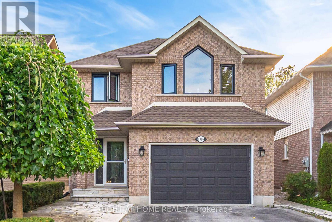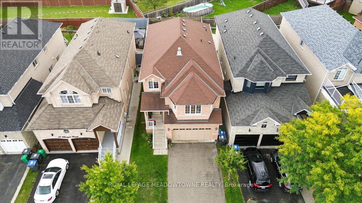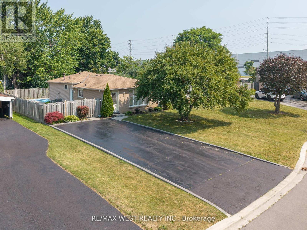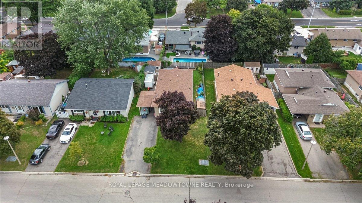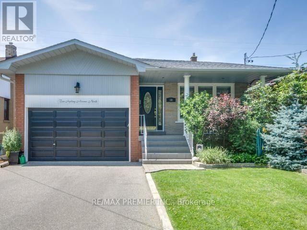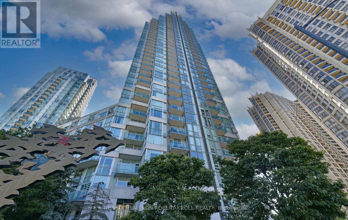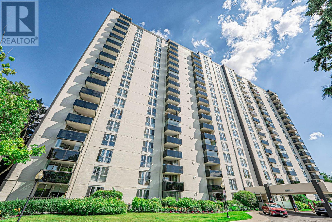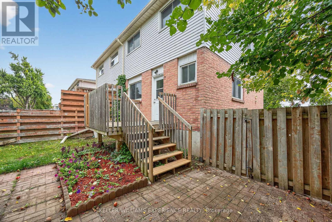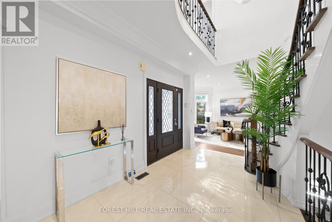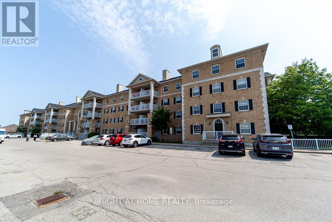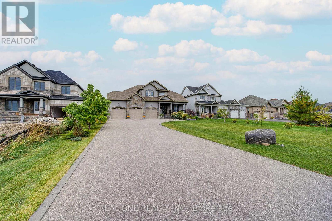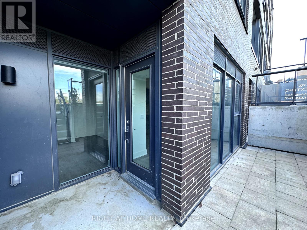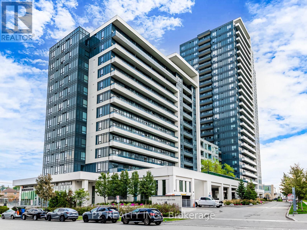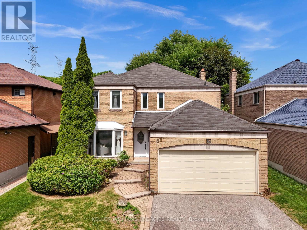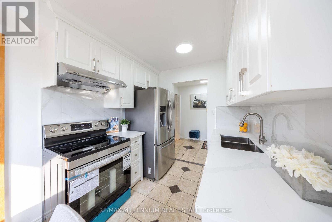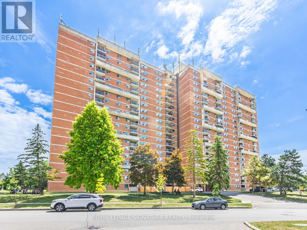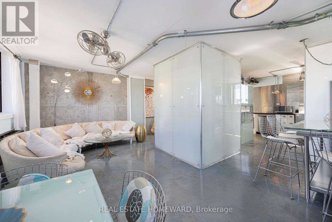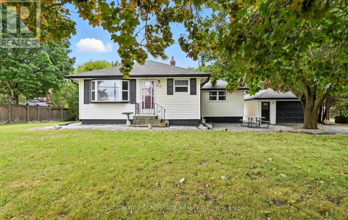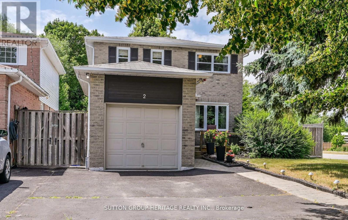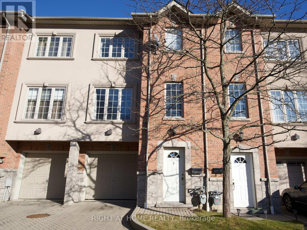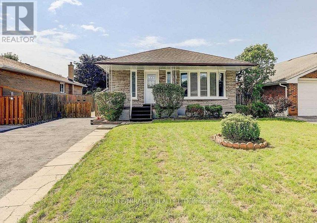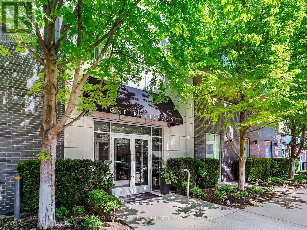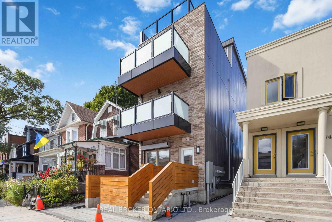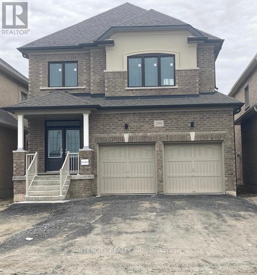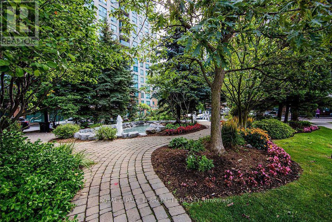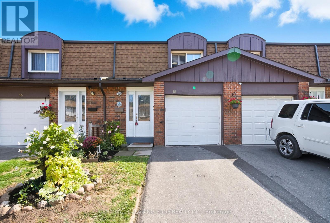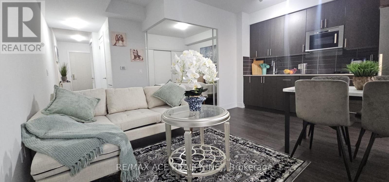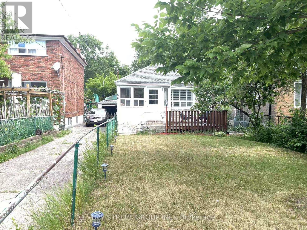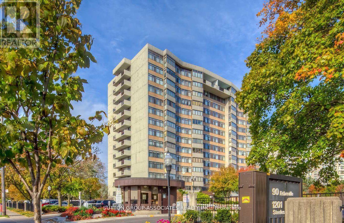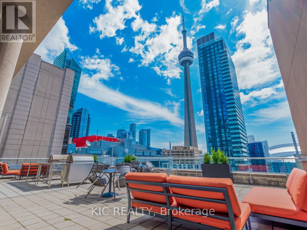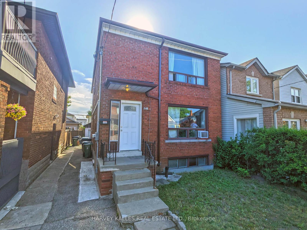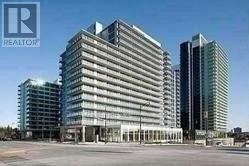198 Beach Boulevard
Hamilton, Ontario
Don't miss the opportunities to buy the house on Sandy Beach On Ontario Lake In Hamilton. Across the street beachfront & walking paths. It is an ideal Location, endless possibilities, whether you are looking to build your dream home or have an incredible investment property. This land has great potential and incredible Location being across From Lake Ontario with several Kilometers of Sandy Beaches and paved walking and bicycling long trails. Selling With City Approved Permit. VTB available for 1 year by seller on bank interest rate (id:24801)
Homelife/miracle Realty Ltd
19 Raindrop Terrace
Brampton, Ontario
Welcome to 19 Raindrop Terrace-an exceptional 5-bedroom, 5-bathroom, 4073 sq ft above ground home backing onto a serene ravine in one of Brampton's most sought-after neighborhood. Built in2018 and loaded with premium upgrades, this property blends luxury living with smart investment potential thanks to a fully legal 2-bedroom basement apartment offering excellent rental income. Step inside and be wowed by a bright, open-concept layout featuring a large family room perfect for gatherings, a separate office ideal for working from home, and a stunning chef-inspired kitchen outfitted with high-end Jenn Air appliances, quartz countertops, and extended cabinetry. Step out onto the massive deck and enjoy unobstructed ravine views your own private slice of nature right in the city. Upstairs, you'll find five spacious bedrooms including a luxurious primary retreat with a spa-like ensuite. Every bathroom is tastefully upgraded, and the home is filled with thoughtful touches like hardwood flooring, pot lights, and modern finishes throughout. The legal 2-bedroom basement apartment comes complete with a private entrance, full kitchen, living area, and laundry perfect for rental income to help offset your mortgage. Parking for up to 6 cars adds rare convenience, and the location couldn't be better minutes from schools, parks, shopping, transit, and major highways. Whether you're up sizing ,investing, or seeking multi-generational living, this home checks every box. Don't miss this opportunity to own a turn-key ravine lot home. Homes like this don't come often. Book your showing today! (id:24801)
RE/MAX Aboutowne Realty Corp.
43 Jingle Crescent
Brampton, Ontario
This Is It -- The Property You've Been Waiting For!! This Stunning 4 Bedr Semi-Detached Is Located In One Of Brampton's Most Sought After Areas. Minutes To Hwy 410.. Mins To Walmart, Walking Distance To Banks, Grocery Stores, Schools, Parks And Much More. This Home Features Many Numerous Upgrades, Potlights Throughout Main Lvl, LEGAL 2 BEDROOM Basement APARTMENT!.. Spacious 4 Bedrooms. Ample Parking.. Very Quiet Street. Opportunities Like This Do Not Come Around Often! You Cannot Go Wrong. (id:24801)
RE/MAX Experts
805 - 297 Oak Walk Drive
Oakville, Ontario
Your chic one-bdrm plus den condo with a generous balcony with unobstructed view comes w/enviable walkable lifestyle in the heart of Oakvilles Uptown Core. Perfect location and views in building. Restaurants, shopping, services and transit are right outside your door. Close to hospital, and for commuters, there is quick access to hwys and the GO Train. The spacious, bright Birch model offers luxurious appointments such as 9-ft ceilings, sleek modern-style cabinetry, drk wide-plank wood laminate flooring and stone-look tiles. You'll be a part of the action in the open-concept kitchen w/sleek woodgrain-finished cabinetry, quartz cntrs, subway tile backsplash & quality built-in and stainless steel appliances. Entertain or enjoy quiet evenings at home in the sizeable living/dining room, where you can step out to the balcony for a breath of fresh air. Working from home is not a problem as you have dedicated space to set up a small office. The good-size bedroom offers a huge functional window and a large mirrored sliding door closet and has direct access to the beautiful 4-piece bathroom featuring a soaker tub/shower combination. You'll appreciate the in-suite laundry closet, the underground parking space and the stellar building amenities, a rooftop terrace, amazing gym, party room and dedicated Zen space. Prefers no pets & no smoking. Credit check & references. (id:24801)
Royal LePage Real Estate Services Ltd.
232 - 7 Applewood Lane
Toronto, Ontario
Welcome to 7 Applewood Lane, Unit 232 a beautifully designed Menkes-built End-Unit contemporary Townhome nestled in the sought-after Dwell City Towns community in Etobicoke. Ideal for first-time homebuyers, this bright and modern residence offers a blend of style, comfort, and prime location. Conveniently positioned next to the parking stairwell, this home features a sun-filled main level with an open-concept Living and Dining area, soaring 9-foot smooth ceilings, and a modern Kitchen equipped with granite countertops, ceramic backsplash, breakfast bar, and Stainless-Steel Appliances. A convenient powder room completes the main floor. Upstairs, you'll find two spacious bedrooms with floor-to-ceiling windows, including a Second bedroom with a charming Juliette balcony. The contemporary 4-piece bathroom. Step out onto the private rooftop terrace, perfect for relaxing or entertaining with a gas BBQ hookup. Located within walking distance to grocery stores, schools, and public transit, and just minutes to major highways including 401, 427, 407, and QEW, this home offers unbeatable connectivity. Enjoy proximity to Centennial Park, local golf courses, Sherway Gardens Mall, and be just 10 minutes from Pearson International Airport. (id:24801)
Royal LePage Signature Realty
2706 - 223 Webb Drive
Mississauga, Ontario
Unobstructed Stunning View of Lake Ontario and City, 9' Ceil Se Corner Unit, Large Balcony In Prime Location Of Mississauga. Floor-Ceil Windows Boasts Natural Light. More than 1000 Sqft Living Area. Stylish Light Fixtures, Electric Fireplace. Step to Square One Mall, Bus Terminal, Restaurants, YMCA , Living Art Center, Central Library, Celebration Square and City Hall. Easy access to Hwy 403. (id:24801)
Royal LePage Real Estate Services Ltd.
168 Tidey Avenue
Halton Hills, Ontario
Welcome To 168 Tidey Avenue In The Heart Of Acton A Fully Renovated, Turn-Key Bungalow Offering Over 2,500 Sq.Ft. Of Finished Living Space. This Beautiful 3+2 Bedroom, 2 Bathroom Home Has Been Thoughtfully Updated Throughout With New Flooring, Pot Lights, Baseboards, Paint, Plumbing, Electrical, And More. The Main Level Features A Bright Open-Concept Living And Dining Area Overlooked By A Modern Kitchen Complete With Granite Countertops, A Large Centre Island, And Built-In Appliances. Three Well-Appointed Bedrooms And A Stylish 4-Piece Bathroom Complete The Main Floor. The Fully Finished Lower Level Offers A Spacious Rec Room, Two Additional Bedrooms, A Second 4-Piece Bathroom, Ample Storage, And Its Own Electrical PanelProviding Great Potential For A Future In-Law Suite Or Rental Income. With An Attached 1-Car Garage And Driveway Parking For Up To 4 Vehicles, This Home Combines Functionality With Style. The Backyard Is A Blank Canvas, Perfect For Entertaining Or Creating Your Own Outdoor Retreat. Ideally Located Close To Schools, Parks, Shopping, And More, This Beautiful Home Is Move-In Ready And Waiting For You. (id:24801)
Royal LePage Real Estate Associates
4632 Dunedin Crescent
Mississauga, Ontario
1 Year lease. Extra space at the entrance. Utilities 30% of total utilities. Unfurnished, 1 Parking spot. Separate entrance. Addition cold room storage. (id:24801)
Homelife/miracle Realty Ltd
1414 - 105 The Queensway
Toronto, Ontario
A luxurious 1 plus den nestled in one of Toronto's most coveted areas. Boasting breathtaking views of the lake and High Park. This contemporary residence embodies sophistication and modernity with A FULLY RENOVATED KITCHEN INCLUDING TOP OF THE LINE STAINLESS APPLIANCES AND RENOVATED BATHROOM ALONG WITH OTHER AESTHETIC UPGRADES THROUGHOUT. The building features INCREDIBLE amenities including a package service, 24 security, indoor and outdoor pool, tennis courts and 2 full gyms. There is also a building CONVENIENCE STORE AVAILABLE 24HRS and much more. LOCATION, LOCATION, LOCATION!!! Just steps away from Lake Ontario and the boardwalk, as well as great schools, the beautiful High Park, TTC, Hospital and only 15mins from the downtown core. There is also a daycare on site!!! What more can you want ?! *******105 building elevators also boost a high speed elevator. (id:24801)
Right At Home Realty
1204 - 251 Manitoba Street
Toronto, Ontario
Welcome to Empire Phoenix at 251 Manitoba -where style meets convenience in the heart of Mimico! This bright and spacious 2-bedroom, 2-bathroom condo offers a highly desirable southeast -facing exposure, flooding the space with natural light and offering city and lake views. Functional split-bedroom layout, modern finishes, and a sleek open-concept kitchen with stainless steel appliances. Enjoy top- notch building amenities including a fitness centre, outdoor pool, rooftop terrace, and24-hour concierge. Steps to the waterfront, parks, transit, grocery stores, and just minutes to downtown via the Gardiner. Perfect for first-time buyers, downsizers, or investors looking to get into a thriving lakeside community! (id:24801)
Property.ca Inc.
14650 Heart Lake Road
Caledon, Ontario
Bursting with charm and storied in history. This 1864 gem and 5 out buildings are with period features and old-world character. The Alexander Smith farmhouse is a good representation of the vernacular style known as "Ontario Gothic". This style is the L-Shaped floor plan, polychromatic brick patterning, buff brick quoins and voussoirs. The residence also has coursed polychromatic end chimneys, a projecting bay window, lancet & paired gable windows. A porch with decorative bargeboards wraps around the NE corner of the house. Attached to the NW corner of the house is the summer kitchen & brick carriage house with the original farm bell on the roof. Located across the farm lane, are the 5 out buildings. The buildings consist of the chicken house, implement shed, and three timber frame barns set in a U-Shape, all with medium pitched gable roofs & board and batten cladding. The farm complex is surrounded by a mix of open fields, natural growth cedar & areas of reforestation. A cedar rail fence lines the property. Make this property your hobby farm or transform it into an income property by way of hosting events like weddings or corporate gatherings. How about turning it into a wellness retreat or a bed & breakfast. Even add additional outbuildings and increase your income capabilities. The opportunities at this farm complex are endless. (id:24801)
Royal LePage Premium One Realty
166 Mill Street
Halton Hills, Ontario
Welcome to this stunning modern European custom-built home, completed in 2023, located in the heart of the sought-after Park District. Professionally designed with impeccable craftsmanship and luxury finishes throughout, this home offers both style and function. The main floor features engineered white oak hardwood floors, soaring 10' ceilings and an office with floor-to-ceiling white oak cabinetry. The elegant dining room showcases an arch entryway and pot lights, while the spacious living room features a wood-burning fireplace and French doors open to a private covered porch with a cedar ceiling. The chef-inspired eat-in kitchen boasts marble counters and backsplash, custom cabinetry, a white oak island, and JennAir luxury appliances along with a fabulous and convenient butlers pantry. The primary suite is a true retreat with a gas fireplace, his-and-hers walk in closets and a spa-like 5-piece ensuite featuring a soaker tub, marble countertop/backsplash/shower bench and heated floors. The second floor includes three additional bedrooms two sharing a 5-piece bath and the third with its own 3-piece ensuite. A laundry room with front-load Samsung appliances and custom cabinetry completes this level. The finished basement offers a large rec room with a custom stone feature wall, bar cabinetry with quartz counters, a home gym, a 3-piece bathroom, a fifth bedroom with an above-grade window and an additional washer/dryer. 4800 sqft of living space. Outside enjoy a built-in Napoleon BBQ under a custom pergola, perfect for outdoor entertaining. Extras include heated slab floors in the basement and garage, irrigation system and armour stone landscaping. With an oversized 2-car garage, soft pot lighting and walking distance to Downtown Georgetowns restaurants, shops and Farmers Market, this home offers the ultimate in decor and convenience. Seller is an established and successful professional designer and its obvious! Furnishings are negotiable. Move in and live in luxury! (id:24801)
Royal LePage Meadowtowne Realty
805 - 220 Missinnihe Way
Mississauga, Ontario
Waterfront living at its finest. Don't miss out on this exceptional opportunity to reside in the newly constructed Brightwater condominium. Situated in the vibrant and sought after Port Credit area. This luxurious building offers unparalleled views of Lake Ontario and the breathtaking Toronto skyline. This corner unit features two spacious bedrooms, den, two elegant bathrooms and ample storage space. Modern kitchen, equipped with top-of-the-line appliances, include, built-in fridge, stove, microwave, dishwasher and a stunning quartz island. Total living space approximately 1200 sq. ft. with 9 foot ceilings that provide a sense of spaciousness. One parking spot and one locker is included for your convenience. Close proximity to shops, restaurants, grocery store, GO station, upcoming Hurontario LRT and the QEW. (id:24801)
Sutton Group Quantum Realty Inc.
805 - 2045 Lake Shore Boulevard W
Toronto, Ontario
Experience The Pinnacle Of Waterfront Luxury At Palace Pier, Torontos Award-Winning Condo Of The Year (2020), Offering 1,250 Sq. Ft. Of Beautifully Renovated Living Space With Two Spacious Bedrooms, Two Modern Bathrooms, A Private Balcony, Locker, And Parking. This Southwest-Facing Suite Boasts Stunning Views Of Lake Ontario And The Humber Bay Shores, Enhanced By New Vinyl Flooring, Smoothed Ceilings, And A Sleek Kitchen Outfitted With Stainless Steel Appliances, Quartz Countertops, And Ample Storage. The Expansive Primary Bedroom Features A Custom Walk-In Closet, Built-In Wardrobe, And A Stylish 3-Piece Ensuite, While The Second Bedroom Offers Generous Space And Versatility. Residents Enjoy An Unmatched Lifestyle With World-Class Amenities Including 24-Hour Concierge And Security, Valet Service, Shuttle Bus, On-Site Restaurant And Convenience Store, Indoor Saltwater Pool, Saunas, Gym, Yoga Studio, Rooftop Club With Bar And Patio, Virtual Golf, Tennis Court, Putting Greens, Billiards, Ping Pong, Party And Meeting Rooms, Guest Suites, Childrens Playroom, Arts And Crafts Room, Game Room, And Beautifully Landscaped Gardens With Six Bbq Stations And Picnic Area Designed To Elevate Your Everyday Living. (id:24801)
RE/MAX Condos Plus Corporation
56 Nuttall Street
Brampton, Ontario
Well-maintained 3-bedroom, 4-bathroom family home in Brampton. Perfectly positioned on a quiet street with direct access from the backyard to a lovely park and trails. This home offers the ideal blend of comfort, space, and convenience for growing families. Step inside to discover a bright living room, separate dining and family room with a fireplace and French doors. The kitchen with a breakfast bar has a walk-out to a deck, making outdoor dining and morning coffee a daily delight with park views. Upstairs, you'll find three bedrooms, including a primary suite complete with an ensuite bathroom. The partially finished basement offers a fourth bedroom and a full washroom, and additional living space ideal for a home office, gym, or future recreation area. Could make a nanny suite. Parks, schools, shopping, and transit are all nearby; this is the perfect place to call home. You have a choice to keep the furnishings or have them emptied on closing. (id:24801)
Century 21 Millennium Inc.
1316 Inglehart Drive
Burlington, Ontario
Welcome to The Sought After Tansley Woods. Enjoy the Life-Style of This Beautiful 3 Bedroom Finished Basement with Rough-In Bath Home In One Of Burlingtons Most Desirable And Family-Friendly Neighbourhoods. Set On a Mature Street Surrounded By Parks, Trails and Everyday Amenities, This Home Offers a Perfect Blend of Comfort + Space for Everyone to Enjoy. The Bright and Functional Main Floor Features a Spacious Open Concept Living and Dining Room That are Highlighted By Oversized Windows and a Gas Fireplace, Large Oversized Kitchen & Breakfast Area . The 2nd Floor Family Room Creates a Warm and Inviting Atmosphere to Finish the Day. The Oversized Primary Suite Offers Walk-in Closet & 4 Piece Ensuite. Open Concept Finished Basement with Rough-in Bath. Beautiful Landscaped Front To Back with Flagstone, But Wow The Back Yard FlagStone with Covered Patio/ BBQ Area Mature Shrubs for Absolute Privacy. Oversized Garage. This is a Must see . (id:24801)
Right At Home Realty
13 Albright Road
Brampton, Ontario
Welcome to 13 Albright Road, Brampton - a beautifully situated home in one of Brampton's most sought-after family-friendly neighbourhoods. This property combines comfortable living with an unbeatable location, making it an ideal choice for families, professionals, or investors. Step inside to find a bright and functional layout designed for everyday living. The spacious principal rooms offer plenty of natural light, while the bedrooms provide comfort and privacy for the whole family. A versatile basement space adds potential for a recreation room, home office, or in-law setup, giving you flexibility to suit your lifestyle. The backyard is private and welcoming - perfect for summer BBQ's, gardening, or simply enjoying quiet evenings outdoors. What truly sets this home apart is its location. Nestled on a quiet residential street, you're surrounded by all the conveniences Brampton has to offer. Parks, trails, and green spaces are just steps away, encouraging an active lifestyle. Families will appreciate the close proximity to highly rated schools, community centers, and recreational facilities. For commuters, the home is ideally placed near major routes including Highway 410, 407, and the GO Transit, providing seamless access to Mississauga, Toronto, and the GTA. Everyday amenities such as Bramalea City Center, local shops, restaurants, and services are all just minutes away. This is a neighbourhood where community and convenience meet - a place where you can truly put down roots. 13 Albright Road is more than just a home: it's an opportunity to enjoy the best of suburban comfort, city connections, and a vibrant community lifestyle. (id:24801)
Royal LePage Meadowtowne Realty
44 Fidelia Crescent
Brampton, Ontario
3 Bedroom, 2 Bath Detached Home in Family Oriented Neighborhood with inground pool is now on the market for RENT. Very very clean home. Big LOT over 50 feet frontage and 70 feet at the back. Very Silent street. Newly renovated home, Hardwood floors, Granite Countertops, Ss appliances. New Stove, New Dishwasher, New Fridge, New Build in Microwave. New Dryer. Finished Basement With Separate side entrance is ready for your relaxing and guests. Open Concept Rec Room with Gas Fireplace, High Efficient Furnace. Amazing Yard With Heated 16' X 32' Inground Pool ( New Liner 2025 / Pump / Filter In 2019 ), Roof 2020. Long Driveway for 6 cars. Close to Shopping Mall and Main Roads. (id:24801)
RE/MAX West Realty Inc.
9 Welbeck Drive
Brampton, Ontario
Welcome to 9 Welbeck Drive A Beautiful Home in a Mature Brampton Neighbourhood. Nestled on a quiet, tree-lined street in one of Brampton's most established communities, this charming home offers the perfect blend of comfort, character, and convenience. Set on a spacious lot, 9Welbeck Drive boasts a warm and inviting layout with generous living spaces designed for both family living and entertaining. Inside, you'll find bright principal rooms, a well-appointed kitchen, and comfortable bedrooms with plenty of natural light. The mature lot provides privacy, a large backyard for kids to play or summer gatherings, and the kind of curb appeal only a seasoned neighbourhood can offer. The location is second to none. Surrounded by beautiful parks and green spaces, including Chinguacousy Park, Fletchers Greenbelt, and Earns Cliffe Park, outdoor activities are always just steps away. Families will love the close proximity to excellent schools, community centres, shopping, and everyday amenities. With quick access to major highways and transit, commuting is effortless while still enjoying the quiet charm of this well-established pocket. Whether youre a growing family or simply looking for a home in a welcoming neighbourhood, 9 Welbeck Drive is a rare opportunity to plant your roots in one of Brampton's most desirable mature communities. (id:24801)
Royal LePage Meadowtowne Realty
Bsmt Apt - 10 Jopling Avenue N
Toronto, Ontario
Spacious 2-bedroom basement apartment available in a quiet, family-friendly neighbourhood. Conveniently located close to Kipling Subway Station, schools, transit, shopping malls, parks, and major highways, including 401, 427, Gardiner Expressway, and QEW. The unit includes a fridge, stove, shared washer, and dryer. Tenant will be responsible for paying 30% of the utilities. Rental application, valid driver's license, current credit check, employment letter, two recent pay stubs, and references required for consideration. (id:24801)
RE/MAX Premier Inc.
Ph 7 - 3939 Duke Of York Boulevard
Mississauga, Ontario
Now offered at $523 per square foot, a price not seen in Mississauga since 2018, this twostorey townhouse in the sky presents an extraordinary opportunity in luxury living. Expansive windows showcase sweeping views for miles, filling the home with natural light. Two full balconies plus a Juliette off the principal bedroom provide inviting outdoor spaces for coffee at sunrise or evening relaxation.Upstairs, two spacious bedrooms each feature their own 5piece ensuite with dramatic black ceramic finishes. A versatile study, highlighted by a cozy gas fireplace, offers the perfect retreat. Builtin speakers, elegant corniche mouldings, fine woodwork, and impeccable craftsmanship throughout make this a true showplace residence.Complete with rare sidebyside parking for two vehicles, this suite blends elegance, comfort, and breathtaking vistas with an unmatched value. Opportunities like this are rarely offeredand never at such historic pricing. (id:24801)
RE/MAX Realtron Robert Kroll Realty
904 - 420 Mill Road
Toronto, Ontario
Beautiful Bright Corner Unit Offers A Lot Of Space With An Abundance Of Natural Light Pouring In Through The Windows. You Will Enjoy Breathtaking Views Of Etobicoke Creek And Centennial Park. This Unit Features Two Bedrooms and One Bathroom. Many Upgrades Throughout, Including Newer Kitchen With Stainless Appliances, Laminate Flooring, In-Suite Laundry Room With Storage Cabinets. One Underground Parking Space Included. Perfect Location -Ideally Nestled along The Etobicoke Creek with Access to Walking/Cycling Trails, a Ton Of Parks, Including Centennial Park and Golf. Walk To Transit and Great Schools Nearby. Quick Access to All Highways and Main Amenities. (id:24801)
Sutton Group Realty Systems Inc.
79 Carlton Road
Barrie, Ontario
Welcome to 79 Carlton Road, a legal duplex that makes home ownership more affordable. This is the perfect spot if you're looking to move in and have someone else help pay the mortgage. The main unit is bright and welcoming, with three good-sized bedrooms, a full family bathroom, and a spacious living/dining room that's great for family time or entertaining friends. The kitchen is functional and practical, while brand-new laminate floors and fresh paint throughout give the whole space a clean, modern feel. You'll also love the backyard - a private lawn with a mature apple tree, perfect for kids, pets, or just relaxing outdoors. The basement apartment has its own entrance and is currently rented to a tenant who would love to stay. It's set up as a bachelor with a sectioned-off sleeping area, a compact but handy kitchen, and a three-piece bathroom. Keeping the tenant gives you steady rental income to help with monthly costs, but since the lease is month-to-month, you also have flexibility if you'd like to make changes. The location is a real bonus: you're just steps to Redpath Park, close to schools, shopping, and restaurants, and only minutes from Highway 400 for easy commuting. Downtown Barrie and the waterfront are also nearby, giving you access to beaches, trails, and plenty of things to do.79 Carlton Road is more than just a home - it's a smart way to get into the market, enjoy your own space, and benefit from rental income at the same time. Move-in ready and full of potential, this property truly checks all the boxes. (id:24801)
Keller Williams Experience Realty
35 Benville Crescent
Aurora, Ontario
Great Value in a High Demand/ prestigious location close to all amenities such as Golf course, Park, Pond, HWY and more... Fully Renovated inside and outside Home On A Quiet Crescent.. deep lot with a recent landscaping and very good size swimming pool, gazebo and more .... This Lovely Family Home Is One Of Aurora Estate's Most Exquisite Properties! Offering an Exceptional Layout Open Concept Layout & Outstanding Craftsmanship. With high ceiling 18 ft welcoming foyer. 9ft smooth ceiling with crown mouldings with wainscoting walls.. Featuring Spacious Rooms, Renovated Kitchen, Custom Cabinetry and good size island with stone built in breakfast table.. Finished Basement with bar and 3 pc bath and newer sump pump... Fabulous Primary Bedroom w. Walk-In Closet & Organizers, 6 Pc Spa Ensuite . In-ground Pool Surrounded By Mature Trees & Spectacular Landscaping. Great location with high demand schools and golf clubs (id:24801)
Forest Hill Real Estate Inc.
301 - 7428 Markham Road
Markham, Ontario
**Exclusive Low Rise Condo building in high Demand Location Across from Ellen Fairclough PublicSchool**. Spacious Layout w 2 Beds+Den & 2 Full Baths, 1 Parking and 1 Locker! Many PremiumUpgrades $$ Open Balcony Facing Park. Prime Location Close to All Amenities Hwy 401, 407, Shopping, Dining, Costco, Canadian Tire, Winners, Shoppers, Markville Malls and Much More. Walking Distance to Community Centres & Schools. Some Furniture Negotiable with Offer. (id:24801)
Right At Home Realty
295 Sunnybrae Avenue
Innisfil, Ontario
Private No Houses Behind! Truly Spectacular Custom Build Home On Premium Land "68.90Ft x 296.69Ft" In The Luxury Innisfil Estates Subdivision. Unparalleled Quality Finished 3519 Sqf 18'' Ceiling Foyer Entrance Of 10"-12'' Ceiling Main Floor & 2nd Floor + 2210 Sgf Unfinished Seperate Entrance Basement With Upgraded 9'' Ceiling. 4 Spacious Bedrooms 3 Full Bathrooms 3-Car Garage ( Huge Driveway 12+ Car). Impressive Finishes And Upgrades. Hardwood Flooring Throughout Main & 2nd Floor. Open Concept With Lots Natural Lights, Crown Molding. Main Floor Living Room Combined With Floor-to-Ceiling Stone Wood Fireplace. Designer Kitchen With Large Island, Breakfast Bar & All Stainless Appliances, Large Walk In Pantry. Main Floor Massive Primary Bedroom Has Walk-In Closet With Build-In 5pc Spa - Ensuite With Glass Door Shower, Soaker Tub And Double Vanity. In-Ground Sprinkler System. Combined The Country Feeling With City Amenities, Minutes To Shopping, Schools, Restaurants, HWY 11 & 400, YMCA Rec Centre, GO Train Station, Parks And More. (id:24801)
Real One Realty Inc.
015 - 185 Deerfield Road
Newmarket, Ontario
Experience upscale living at The Davis Residences, located at 185 Deerfield Road in Newmarket! This stunning ground-floor 1-bedroom + den condo features a private entrance for added convenience and privacy, a spacious open-concept layout, a sleek modern bathroom, and a private balcony. The bright den offers flexibility perfect as a second bedroom or dedicated home office. Floor-to-ceiling windows fill the space with natural light, while the location puts you just minutes from the GO Station, top-rated schools, shopping, dining, parks, and more. Enjoy access to premium amenities including a guest suite, party room, kids playroom, rooftop terrace, pet spa, and ample visitor parking combining style, comfort, and convenience all in one place. (id:24801)
Right At Home Realty
618 - 7900 Bathurst Street
Vaughan, Ontario
This beautifully upgraded 1 Bedroom and 1 Bathroom unit boasts rare 10-foot ceilings, Oversized windows, upgraded flooring throughout and an open-concept layout that fills the space with natural light thanks to its clear eastern exposure. Welcome to this stunning top-floor condo in the prestigious Legacy Park building, ideally located in the heart of Vaughan. The modern kitchen features stainless steel appliances, granite countertops, and a matching backsplash, perfect for cooking and entertaining. The spacious bedroom includes a well-appointed closet with custom shelving organizers. Enjoy a four-piece bathroom complete with an upgraded vanity featuring a quartz countertop and contemporary tile work. **Some photos are virtually stagged** (id:24801)
P2 Realty Inc.
50 Summerdale Drive
Markham, Ontario
An exceptional location such as this is rarely available. Welcome to Thornlea, one of Markham's most established and desirable communities. Renowned for its top-ranked schools, expansive parks, and quiet tree-lined streets, Thornlea offers an ideal setting for families seeking long-term value and lifestyle. Ideally situated in the heart of the neighbourhood, this detached two-storey residence features four bedrooms and three bathrooms. Offering ample potential for customization, it presents an outstanding opportunity to renovate or reimagine according to your personal vision. Properties in Thornlea seldom come to market, and when they do, they are quickly secured - making this a rare chance to invest in one of Markham's most prestigious enclaves. (id:24801)
Keller Williams Legacies Realty
151 - 120 Nonquon Road
Oshawa, Ontario
Beautifully Renovated Condo Townhouse for Lease in Prime North Oshawa Location!Move-in ready and ideal for growing families, this spacious condo townhouse has been extensively upgraded with quality renovations throughout. Featuring a fully finished basement that offers flexible use as a home office, rec room, or additional living space. Located in a highly desirable area close to public transit, grocery stores, restaurants, and just minutes from Durham College and Ontario Tech University. The property offers ample storage, generous-sized rooms, and visitor parking for your guests. A must-see home that combines comfort, convenience, and value! (id:24801)
RE/MAX Millennium Real Estate
2003 - 100 Wingarden Court
Toronto, Ontario
Welcome to Unit 2003 at 100 Wingarden Court, a beautifully maintained top-floor home with bright, open views of the city and surrounding greenery. This spacious 2-bedroom, 2-bathroom condo features a desirable split-bedroom layout for privacy and a large open-concept living/dining area perfect for relaxing or entertaining. The modern eat-in kitchen offers full-size appliances, rich cabinetry, updated countertops, and a cozy breakfast nook. Step out to a private balcony and enjoy peaceful, unobstructed views.The primary bedroom includes double closets and a private ensuite, while the second bedroom currently set up as a home office, can easily be enclosed again. A separate laundry room with full-size washer/dryer, laundry sink, and exceptional built-in storage (including a custom in-suite locker) adds rare convenience. Ideally located close to parks, schools, transit, and highways, with one parking space included. Fresh, stylish, and move-in ready, this home offers the perfect balance of space, comfort, and everyday ease. (id:24801)
Royal LePage Signature Realty
702 - 665 Kennedy Road
Toronto, Ontario
Step into a truly distinctive living space with this fully furnished, 2-storey industrial-inspired unit. Boasting exposed ceilings, cement floors, oversized windows, and sleek modern finishes, this home combines loft-style character with everyday comfort. Spread across two spacious levels, the open-concept design features a stylish living and dining area, a fully equipped kitchen, and thoughtfully curated furnishings that blend seamlessly with the units bold architectural details. On the lower level, you'll find generously sized bedrooms and a private retreat ideal for relaxation or work-from-home flexibility. Located in a vibrant neighborhood close to transit, shops, restaurants, and parks, this one-of-a-kind unit offers convenience, style, and an atmosphere you wont find anywhere else. Move-in ready and designed for those who appreciate space, design, and modern industrial living. Hydro is extra, otherwise all Inclusive. (id:24801)
Real Estate Homeward
405 Columbus Road W
Whitby, Ontario
Nestled on an expansive and rare approximately 150' x 165' lot, this charming 2+1 bedroom bungalow offers a country feel with urban conveniences in a highly sought after neighbourhood. Designed for easy living, the main floor features an eat-in kitchen, comfortable living room, 2 bedrooms, a 3 piece bathroom and a versatile den with walk-out to deck. Step out of the den onto your private deck, complete with a newer hardtop cover, where you can relax in comfort, with a natural backdrop that brings a touch of country to everyday living. This property features a separate 16' x 35' tandem 2 car garage with electrical and a 35' x 35' heated workshop with electrical - ideal for hobbyists, contractors, or extra storage and parking for 4 cars tandem-style. The extra long driveway provides parking for multiple vehicles. This home has been thoughtfully upgraded with many updates to ensure modern efficiency and peace of mind, including most windows replaced in 2022, furnace & CAC (2022), sump pump (2025), eavestroughs, soffits and eavestrough leaf guards 2023, Generac backup generator 2022 (24,000 kVA), workshop shingles 2022, newer shingles on home & detached garage, landscaping - pavers around home 2024, hardtop over deck 2020, 200 amp breakers, workshop with forced air oil heating. Propane hookup for BBQ. All of this located just minutes from downtown Brooklin, shops, schools, transit, restaurants, Rec Centre and easy access to Highway 407, Highway 412 and Highway 7 - offering the perfect blend of convenience and effortless commuting. A rare find on a premium lot - don't miss your chance to own this special property offering endless possibilities. No closet in basement bedroom. (id:24801)
Sutton Group-Heritage Realty Inc.
2 Frazer Road
Ajax, Ontario
**Beautifully Updated 3-Bedroom Detached Home in South Ajax**Welcome to this bright and move-in ready 3-bedroom corner lot detached home in a prime South Ajax location. Just minutes from the community centre, hospital, shopping, schools, and parks, this home offers convenience and comfort for the whole family.The open-concept main floor is filled with natural light and features an updated kitchen with a large centre island perfect for everyday living and entertaining. Upstairs, you'll find three generously sized bedrooms and updated bathrooms with modern finishes. Enjoy parking for up to 5 vehicles with a private driveway and attached garage . The backyard is beautifully landscaped with mature perennials ideal for relaxing or hosting guests. A well-maintained home in a fantastic location don't miss this opportunity! (id:24801)
Sutton Group-Heritage Realty Inc.
7 - 70 Guildwood Parkway
Toronto, Ontario
This Spacious And Modern Townhouse Is Located In The Highly Sought-After Community Of Guildwood. The Open Floor Plan Features Gleaming Hardwood Floors, Pot Lights Throughout, And Also Allows For Easy Entertaining With A Spacious Living Room That Flows Into The Dining Area. The Kitchen Is Equipped With High Ceilings, And Plenty Of Cabinet And Counter Space. Each Of The Three Bedrooms Is Generously Sized And Features Ample Closet Space. The Primary Bedroom Boasts A Lovely Private En-Suite. Additional Features Of This Property Include An In-Unit Laundry, A Sun-Fill Breakfast Area Which Leads To A Private Patio And Fully Fenced Yard, 2nd Floor Skylight, And Direct Access To The Garage. With Its Prime Location, This Home Is Not To Be Missed. This Home Is Conveniently Located Next To Guildwood Go Station And TTC, Grocery Stores, Shops, Dining, And Great Schools. (id:24801)
Right At Home Realty
57 Iroquois Avenue
Oshawa, Ontario
Welcome to one of the unique Bungalow in the area (Main Level) on a friendly quiet street in a great family neighborhood of Oshawa. Fully renovated, open concept living and kitchen. Spacious kitchen with B/I Appliances and plenty of cupboard space. Generous master bedroom with closet, other 2 good size bedrooms, Big Back yard and big large window makes the place so bright. Walking distance to public Transport/Park/Stores etc (id:24801)
Homelife/miracle Realty Ltd
206 - 1 Rainsford Road
Toronto, Ontario
Welcome to UNIT 206 at One Rainsford - an exclusive, boutique residence in The Beaches, just steps from the Boardwalk and Lake Ontario. This rare spacious 2-storey suite offers nearly 2300sf of sun-drenched living space with 3 bedrooms, each featuring its own ensuite bath and walk-in closet. The dramatic living room boasts soaring 20ft ceilings open to above, floor to ceiling windows, built in speakers throughout, and a walkout to a private terrace with BBQ hookup - perfect for entertaining. The family size chef inspired kitchen is outfitted with premium appliances including a Sub-Zero fridge, Wolf 6 burner gas range with griddle, Miele dishwasher, and an oversized caesarstone island with abundant storage. Additional highlights include 3 balconies, a bright den, a sitting area with wet bar, and a full laundry room on the 2nd floor with extra storage and sink. Includes 2 underground parking spots and a locker. Enjoy boutique luxury living just minutes from shops, restaurants, grocery, cafes, transit at doorstep and all the charm The Beaches has to offer. (id:24801)
Royal LePage Your Community Realty
Unit R - 72 Jones Avenue
Toronto, Ontario
Unit R at Jones House offers 1,109 square feet of split-level living across three levels, thoughtfully designed for both comfort and style. Featuring three full bedrooms and three bathrooms, this home includes an open-concept main floor with a chefs kitchen, two private balconies (each 60 square foot), and a 300 square foot sun-filled rooftop terrace thats perfect for dining, lounging, or entertaining. With natural light throughout and a layout that balances private retreats with inviting gathering spaces, Unit R delivers flexibility rarely found in a rental. Professionally managed with Bell Fibe internet included, pet-friendly policies, and no risk of owner move-ins, its an ideal option for those seeking a spacious and stable home in the heart of Leslieville. (id:24801)
Real Broker Ontario Ltd.
299 Fleetwood Drive
Oshawa, Ontario
A beautifully finished legal basement with 2 spacious bedrooms and 1 full bathroom, approximately 800 sq.ft, is available for rent starting August 1st. This bright and modern unit is ideal for small families, professionals, or students seeking comfort and convenience. Located in highly desirable neighbourhood, the home is just minutes from top-rated schools, scenic parks, and a variety of recreational facilities. Everyday essentials are within easy reach, including grocery stores, restaurants, coffee shops, and fitness centers. With public transit and major highways nearby, commuting is simple and stress-free. (id:24801)
Intercity Realty Inc.
1232 - 125 Omni Drive
Toronto, Ontario
Welcome to Suite 1232 at 125 Omni Drive Where Comfort Meets Convenience! Discover this beautifully maintained Tridel-built condo offering stunning, unobstructed views from your private walk-out balcony, overlooking the serene and protected Frank Faubert Park. This bright and spacious unit is ideal for first-time buyers looking for the perfect blend of style, comfort, and location. Step inside to find a thoughtfully designed open-concept layout featuring gleaming hardwood floors throughout the kitchen, dining, and living areas ideal for both relaxing and entertaining. Enjoy access to a full suite of recently updated amenities, including: Fully-equipped gym Indoor pool Two game rooms Library Party room & card room Beautiful outdoor green spaces Private roundabout with ample visitor parking Located in a prime Scarborough location, you're just minutes from Scarborough Town Centre, TTC/GO Transit, the YMCA, Toronto Public Library, dining, shopping, and parks. Additional highlights include:24-hour gatehouse security Visitor surface and underground parking All-inclusive maintenance fees covering hydro, heat, A/C, water, parking, common elements and building insurance This is a rare opportunity to own in a sought-after building that truly has it all. Don't miss your chance to call this home! (id:24801)
Royal LePage Terrequity Realty
15 - 1980 Rosefield Road
Pickering, Ontario
Welcome to this beautifully updated, light-filled townhome. Located in a quiet, well maintained complex , this move-in-ready home is perfect for families, first-time buyers, or investors seeking value and convenience. The open, inviting layout has been thoughtfully modernized with updates throughout. Major improvements include a new roof and repaved driveway (2023), a new front door and upgraded electrical panel (2024), and a full kitchen, foyer, powder room, and basement renovation (2025) with new flooring, trim, and fresh paint across the entire home. The main washroom was completely redone in 2023, while stylish new lighting fixtures were installed in 2022-2023. Situated close to shopping, top-rated schools, parks, transit, and major highways, this home offers both comfort and lifestyle. With its extensive upgrades , this property is ready to welcome its next owners! (id:24801)
Century 21 Leading Edge Realty Inc.
6 Seminole Avenue
Toronto, Ontario
This charming family-friendly home features a modern, open-concept design with two convenient entrances, offering both functionality and style. The spacious, private backyard is perfect for family gatherings, BBQs, or simply unwinding outdoors. Inside, large windows flood the home with natural light, creating a bright and welcoming atmosphere. The basement includes a private side entrance, providing added flexibility and privacy. Located within walking distance to schools, parks, and an outdoor pool, this home is also close to grocery stores, banks, restaurants, and Kennedy Station for easy commuting. Additionally, the property offers great potential for future growth with city-approved plans for a 4-bedroom main floor with 2.5 bathrooms, a 4-bedroom basement with 3 bathrooms, an attached garage, and 34 parking spots. Whether you're ready to move in or looking to expand in the future, this home is the perfect place to build memories. Don't miss the chance to make it yours! (id:24801)
RE/MAX Ace Realty Inc.
1402 - 2550 Simcoe Street N
Oshawa, Ontario
Welcome to the Tribute Built at U.C. Tower 1 in Oshawa. This Unit Offers Modern One Bedroom, Parking and a Locker Included. The Unit is a Modern Kitchen complete with Quartz Countertops, a Tile Backsplash, Stainless Steel Appliances, a Built-in Stovetop, Microwave, and a Paneled Dishwasher for a seamless design. This Unit 516 SQ FT Plus 76 SQ FT Balcony, Totaling 592 SQ FT. It is within walking distance to all amenities, including Ontario Tech University (UOIT), Durham College, Costco, and numerous restaurants and shops. Transit is at your doorstep, with minutes to 407/401 and so much more! Enjoy fabulous amenities such as a 24-hour concierge, fitness center, games room, gym, party room with kitchen, theatre room, lounges, study room, and business and conference rooms. Additional features include bike storage, an outdoor patio, and BBQs. (id:24801)
RE/MAX Ace Realty Inc.
106 Virginia Avenue
Toronto, Ontario
Well Maintained Bungalow Lot In Sought After Danforth Village In East York. Single Car Garage & 5 Car Parking. Hardwood Floors Through-Out. Steps To Ttc And Woodbine Subway. Close To School & Parks. Enjoy Shopping Convenience On Danforth. Short Ride On Subway To Downtown. (id:24801)
Bay Street Group Inc.
1102 - 1201 Steeles Avenue W
Toronto, Ontario
Beautifully updated 2-bedroom, 2-bath corner unit offering spacious open-concept living in a secure gated community. Enjoy stunning southwest views and breathtaking sunsets from your private walkout balcony. Featuring Bright & spacious living/dining area with cozy family/sitting room, Modern kitchen with island, stainless steel appliances & smooth ceiling, Ensuite Washer/Dryer and includes 2 parking spaces. Entrance with 24/7 security and Well-managed building in a desirable, quiet location (id:24801)
Sutton Group-Associates Realty Inc.
1727 - 250 Wellington Street W
Toronto, Ontario
6 MONTHS OF MAINTENANCE FEES COVERED FOR YOU!! Experience luxury living in this 588 Sq.Ft. 1-Bedroom + Den at Icon by Tridel, located in the heart of the Entertainment District. This beautifully upgraded unit features brand-new hardwood flooring throughout, a high-end Miele appliance package with select warranties remaining, and a functional open-concept layout. Enjoy top-tier amenities, including 24/7 concierge, gym, sauna, rooftop deck with BBQ, and all-inclusive maintenance fees covering utilities. Steps from PATH (2 min), St. Andrew Station (6 min), Harbourfront Centre (10 min), CN Tower & Rogers Centre (2 min), Union Station & Scotiabank Arena (10 min), with easy access to the Gardiner Expressway. Surrounded by top dining & entertainment, including TIFF Lightbox, Nobu, and Kost. Beanfield Fibreoptic Internet is available. (id:24801)
Kic Realty
Lower - 242 Robina Avenue
Toronto, Ontario
This bright and spacious one-bedroom basement apartment is located in a quiet, family-friendly neighborhood and offers a private, separate entrance for added convenience. The unit features a generously sized bedroom, a combined living and dining area, and a kitchen with granite countertop, a ceramic backsplash, fridge, stove with hood fan, and a pass-through window. It also includes a 4-piece washroom. Laundry facilities are available on the same floor and are shared. Situated close to TTC bus stops, parks, bike paths, and schools. Unit is partially furnished with option to have short term rent (6 months minimum) (id:24801)
Harvey Kalles Real Estate Ltd.
721 - 19 Singer Court
Toronto, Ontario
*Prime Location In North York *Close To Hwy 401& Hwy 404 * Functional Layout W Unobstructed Quiet View * Floor To Ceiling Windows With Natural Light * World Class Amenities; Guest Suites, Retail Spaces with stores, Restaurants, Pet Spa, Basketball Court, Indoor Pool 24 hrs concierge & More!!! *** YOU MUST SEE*** (id:24801)
Homelife Frontier Realty Inc.


