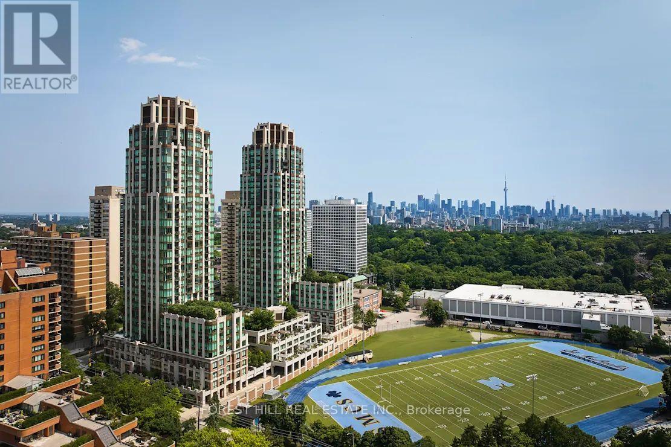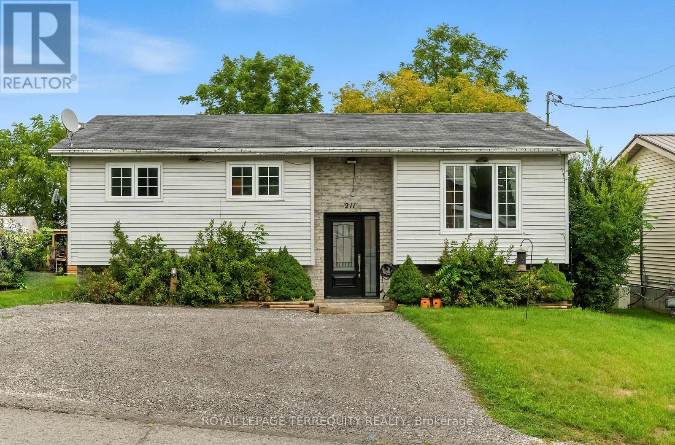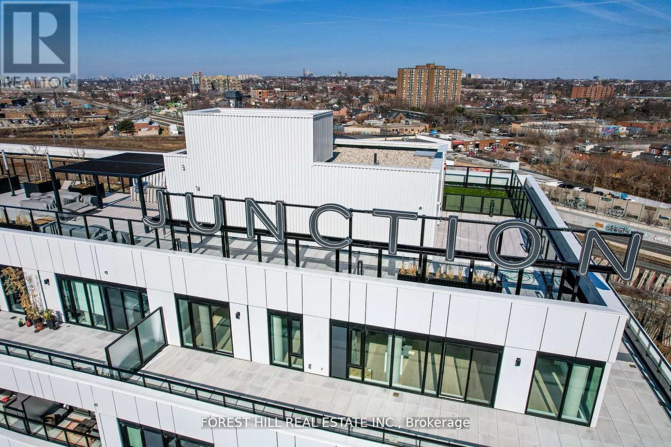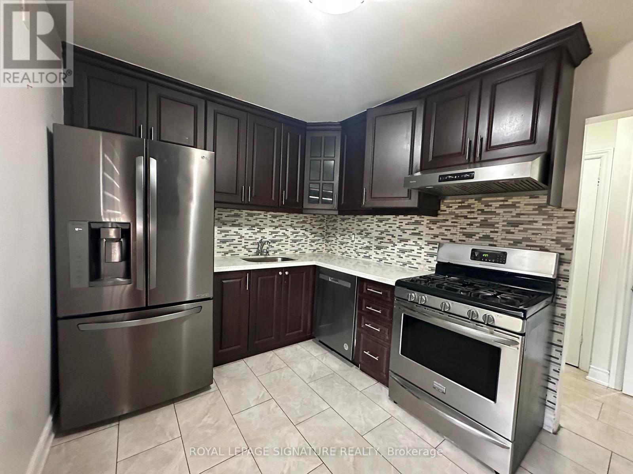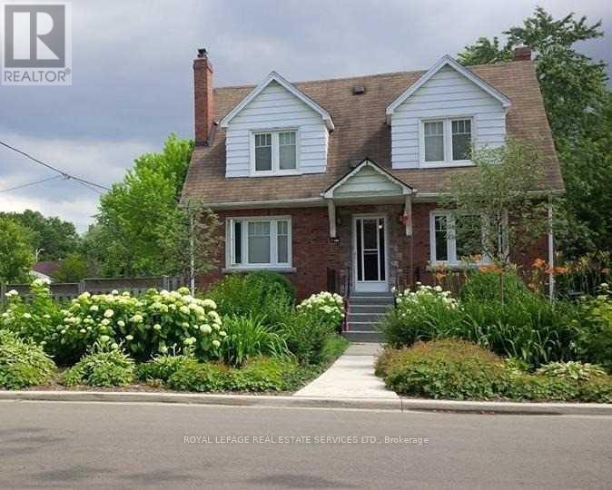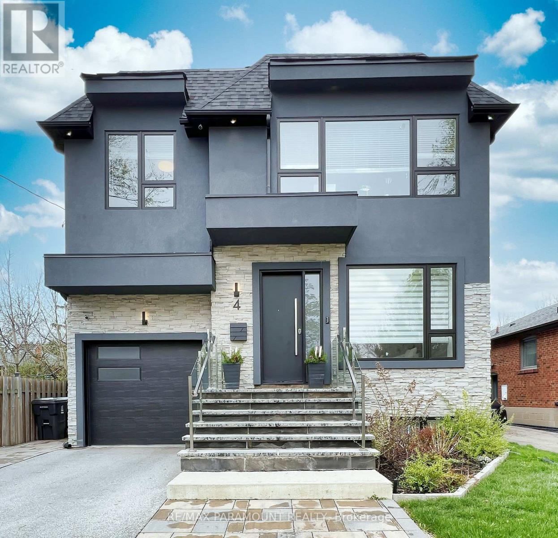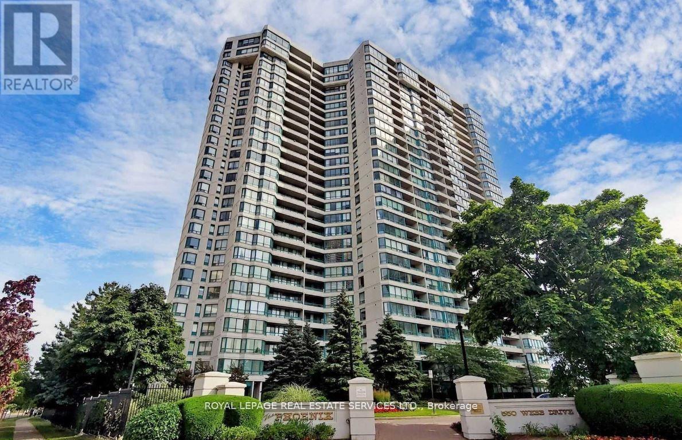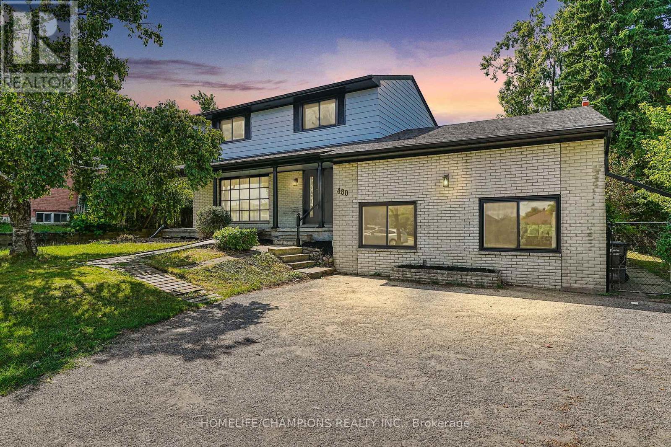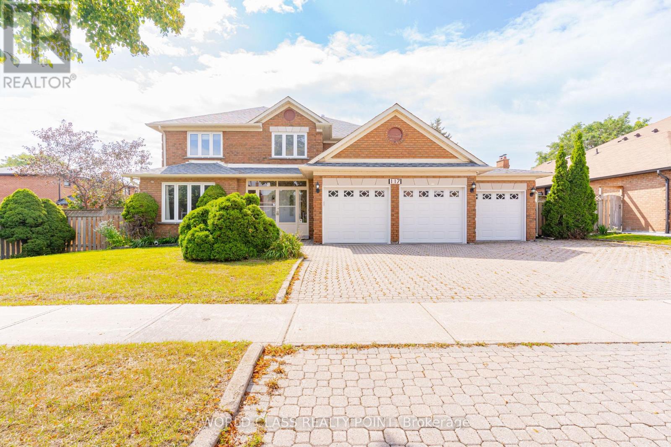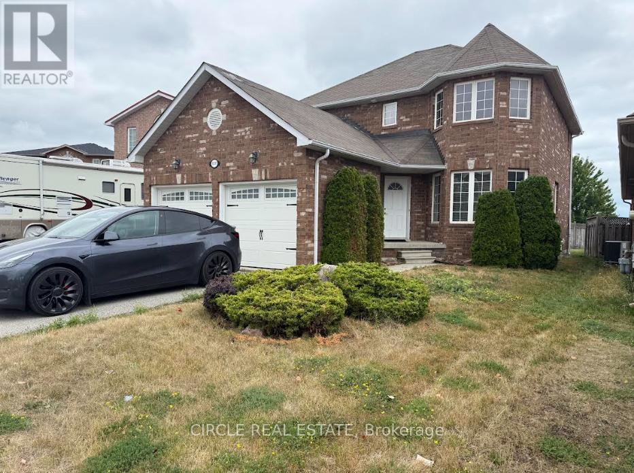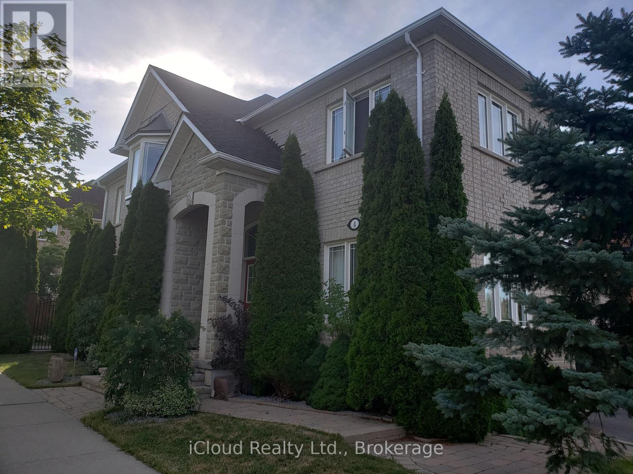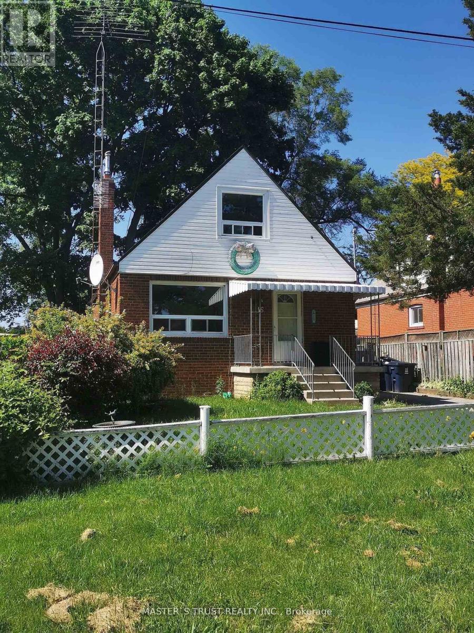507 - 320 Tweedsmuir Avenue
Toronto, Ontario
*Free Second Month's Rent! "The Heathview" Is Morguard's Award Winning Community Where Daily Life Unfolds W/Remarkable Style In One Of Toronto's Most Esteemed Neighbourhoods Forest Hill Village! *Spectacular Low Floor 1Br 1Bth North Facing Suite W/High Ceilings! *Abundance Of Floor To Ceiling Windows+Light W/Panoramic Lush Treetop+Cityscape Views! *Unique+Beautiful Spaces+Amenities For Indoor+Outdoor Entertaining+Recreation! *Approx 560'! **EXTRAS** Stainless Steel Fridge+Stove+B/I Dw+Micro,Stacked Washer+Dryer,Elf,Roller Shades,Laminate,Quartz,Bike Storage,Optional Parking $195/Mo,Optional Locker $65/Mo,24Hrs Concierge++ (id:24801)
Forest Hill Real Estate Inc.
211 William Street
Stirling-Rawdon, Ontario
Located in the heart of Stirling's quaint village, yet quietly tucked in on an interior street 211 William St. is sure to impress with its stylish curb appeal in modern grey vinyl siding & statement black front door inviting you to the polished tiled entry. 5G Rogers wireless internet available. Many updates including light up mirror, tub surround, shower head, toilet, tap fixtures, paint, cabinet door handles, TV feature wall with built-in electric fireplace, widened driveway, added door to laundry room, over range microwave, added240V outlet for electric car charging. More interior features include-Foyer sidelight window feature filters additional sunlight to the upper level open plan. An entertainers delight in this bright living space. Ample kitchen cabinetry in timeless white with complimenting slate toned countertops. Stainless steel appliances included + bonus dishwasher here. Detached island overlooks the spacious dining & living painted in trending white, down the hall with amazing closet storage including the custom pantry. Ideal family living with 3 bedrooms on the main floor & 4 piece bath. Enjoy the deep soaker tub with armrests. Fully finished lower level offers a brighter basement with this popular raised bungalow design. Coat closet directly to the base of the stairs & open to massive recreation room, 4th bedroom & second bath. Dedicated laundry & storage rooms for your convenience. Impressive exterior rear views from the elevated deck overlooking your fully fenced yard with fire pit area & unobstructed sights. A cleaner & greener progressive heat pump heating & cooling system provides efficient living. Welcome home to this charming community celebrated for its lovely shops, entertaining theatre, recreation trail & close proximity to neighbouring towns. This move in ready home offers flexible closing options & is now available for your viewing.Act fast! (id:24801)
Royal LePage Terrequity Realty
401 - 2720 Dundas Street W
Toronto, Ontario
Welcome to 2720 Dundas Unit 401, Junction House Condos. This Bright and Spacious 1 Bedroom Plus Den located in one of Toronto's coolest and unique neighbourhoods, the Junction. Award winning Developer Slade Developments brings Architect Superkul's Newest Award Winning Project. This unit features 726 of Interior Living Space plus 86 Sq Ft Balcony. This property Features Unique Designs including Hardwood Floors, Exposed Concrete Ceiling and beautiful South and West Views. The imported Scavolini Kitchen Includes Integrated Appliances, Porcelain Tile Backsplash & features Gas Cooktop and dishwasher. The stunning Spa-Like Bathroom Boasts A Scavolini Vanity, Porcelain Tiles and large Shower. The Building offers incredible amenities Includes A Dynamic Co-Working/Social Space with Wifi, small kitchenette directly off the main lobby perfect for working or entertaining clients. This building boasts Concierge services, Well-Equipped Private Gym and 4000 Sq Ft Landscaped Rooftop Terrace With BBQs and fire pits. This unique building is ideal for Pet owners as the building includes Rooftop Dog run/relief area with Stunning City Skyline Views. If you are looking for a unique Condo different from most in the city, this unique building, unit and area are not to be missed. Unit also includes 1 Storage Locker Included. (id:24801)
Forest Hill Real Estate Inc.
115 - 16 Litchfield Court
Toronto, Ontario
3 Bed End-Unit Townhome steps to the Humber River! Move-in ready and updated! Featuring a modern kitchen with granite counters, gas stove & stainless steel appliances, pot lights, laminate floors, Nest thermostat. Spacious finished basement with kitchen + 3pc ensuite perfect for in-laws. Located with easy access to TTC, highways, schools, shopping, banks & parks. Rare offering functional, and one of the best values in the area! Great property for first time buyers or investors. (id:24801)
Royal LePage Signature Realty
Main Fl - 1 Ash Crescent
Toronto, Ontario
Long Branch, Humber College Location, Quiet Duplex, Recently Renovated, 2 Bedroom Executive Main Floor Flat, Boasting,1,000 Sq. Ft. Bright and Spacious Rooms, 9' Ceilings, Hardwood Floors, Carpet Free, Spacious Bright Livingroom, Large Eat In Kitchen, Separate Formal Dining Room, Renovated Bathroom, Ensuite Laundry, 2 Car Tandem Parking On Driveway, Private Usage Of Front Yard and Patio. Walk To Lake Ontario, Shops, Public Transportation & GO, Longer Lease Preferred, No Smoking/Vaping or Use Of Marijuana Allowed, Wi Fi Included. (id:24801)
Royal LePage Real Estate Services Ltd.
Basement - 4 Charleston Road
Toronto, Ontario
Stunning, fully renovated (2023) 2-bedroom basement apartment with a private separate entrance and secluded patio. Features a modern open-concept kitchen, cozy fireplace, stainless steel appliances and spacious living area. Located just steps to TTC bus routes, Kipling subway station, and minutes to Hwy 427 for easy commuting. Private outdoor space offers peaceful enjoyment. Ideal for professionals or a small family seeking a stylish and convenient home. Fridge, Dish Washer, Stove, Bar Fridge, Microwave, Washer/Dryer ensuite, Fireplace, Window Coverings. Tenant to pay 40% of utilities. Optional parking available for an additional fee at the owners discretion. (id:24801)
RE/MAX Paramount Realty
510 - 550 Webb Drive
Mississauga, Ontario
Discover this bright and inviting 2-bedroom + solarium corner unit offering 1,145 sq ft of well-designed living space with two walk-out balconies. Enjoy abundant natural light throughout and a versatile solarium ideal as a home office, breakfast nook, or reading space. Located just steps from Square One Mall, public transit, restaurants, schools, and parks, this home combines comfort with unmatched convenience. The building is exceptionally maintained and offers resort-style amenities, including: A private 2-acre fenced park Outdoor pool, tennis court, hot tub & sauna. Recently renovated lobby and common areas and Plenty of visitor parking.This unit also comes with 2 parking spaces and a locker, with all utilities included in the low maintenance fees. Enjoy the great price, space, light, and lifestyle - with a bit of TLC, this one can have it all! (id:24801)
Royal LePage Real Estate Services Ltd.
480 St Vincent Street
Barrie, Ontario
Welcome to 480 St Vincent Street, a fully renovated family home set on a rare 80 x 190 ft lot in central Barrie. The main floor has been beautifully updated with new flooring, recessed lighting, and a redesigned layout that offers bright, open spaces. The modern kitchen features sleek cabinetry, quartz counters, stainless steel appliances, and a walkout to the deck overlooking the expansive backyard. A spacious living room with large front windows and a separate family room with fireplace provide ideal gathering spaces. The home includes five bedrooms, including a versatile main floor bedroom with walkout access to the yard. All bathrooms have been renovated with fresh, contemporary finishes. The garage has been converted into an in-law suite with its own kitchen, bedroom, and bathroom, perfect for multi-generational living. Outside, the massive fenced backyard provides endless possibilities for recreation, entertaining, or future enhancements. The triple-wide driveway allows for parking of up to nine vehicles, a rare feature in this area. Located minutes from downtown Barrie, Lake Simcoe, schools, parks, shopping, and dining a move-in ready home on one of the areas largest lots. (id:24801)
Homelife/champions Realty Inc.
117 Highglen Avenue
Markham, Ontario
Spacious 3 car garage detach house on a premium lot (83'x126') in prestigious Highglen neighbourhood! Completely renovated a few years ago with almost everything: Roof, Window, Gutter, Furnace, A/C, Garage door & floor, Central audio and video surveillance, movie room with built-in projector and speakers, and all Kitchenaid SS kitchen appliances. Granite floor all the way from foyer to the whole kitchen area. Hardwood floor through out the rest of the house. Professionally finished basement has a wet bar and 2 br 2 wr, and spacious rec room. Plus a private entrance from garage. Can be easily converted into an separate apartment. Huge deck in the well landscaped backyard. Convenient neighbourhood close to schools, shops, restaurants and public transit. Mins get on hwy 407. Highly ranked Milliken Mills Public School in walking distance. (id:24801)
World Class Realty Point
1531 Rankin Way
Innisfil, Ontario
Newly renovated 4 bedroom, 2.5 bathroom detached home in the heart of Innisfil! Featuring new flooring, updated countertops, and fresh finishes throughout. Bright and spacious layout with an open-concept main floor, family-sized kitchen, and comfortable living/dining areas. This home sits on a huge lot with a massive backyard, large driveway, and a backyard deck perfect for entertaining and outdoor living. Attached garage with private parking. Located in a quiet, family-friendly neighbourhood close to schools, parks, shopping, community centre, Lake Simcoe, and Hwy 400 for easy commuting. Tenant to pay all utilities (hydro, gas, water, hot water tank rental, internet/cable). No smoking. Available immediately for a 12-month lease. Book your showing today! (id:24801)
Circle Real Estate
4 Cantwell Crescent
Ajax, Ontario
Beautiful basement in a great location with separate entrance, friendly neighbourhood, high demand area featuring an open concept layout with luxury upgrades, hardwood flooring, stainless steel appliances, 1 full washroom, professionally landscaped, Audley Recreation Centre, close to park, shopping, hospital, 401, 407, 412 and GO station, Public, French, Catholic and Secondary School. Direct public transport to Ontario Tech University and Durham College. (id:24801)
Icloud Realty Ltd.
16 Landseer Road
Toronto, Ontario
For both long-term or short-term. This Lovely Family Home Has 7 Bedrooms And 3 Baths As Well As 2 Kitchens, Stainless-Steel Stove, Range Hood And Fridge. Income Opportunity - Fantastic Basement Apartment With Separate Entry. Deep Garage With New Garage Door And Opener. Walking Distance To Subway Station And New Eglinton Lrt, Amenities, Lots Of Shopping And Schools Close By. (id:24801)
Master's Trust Realty Inc.


