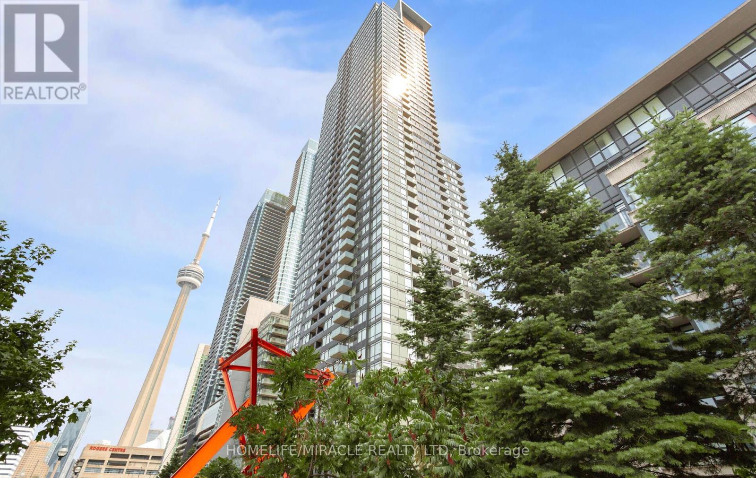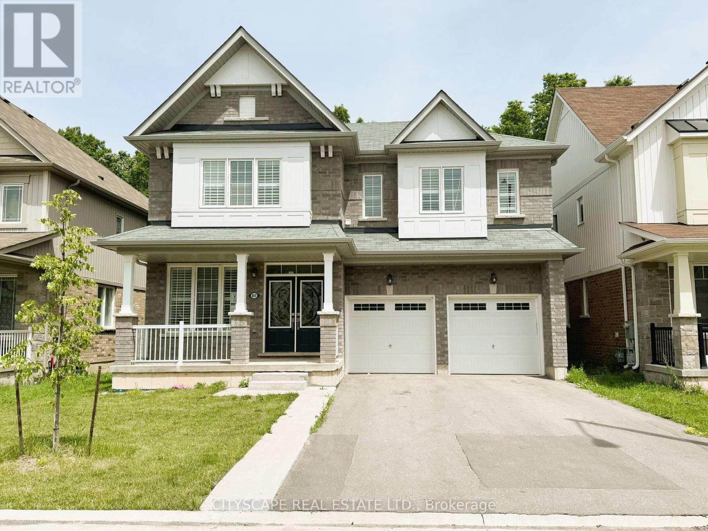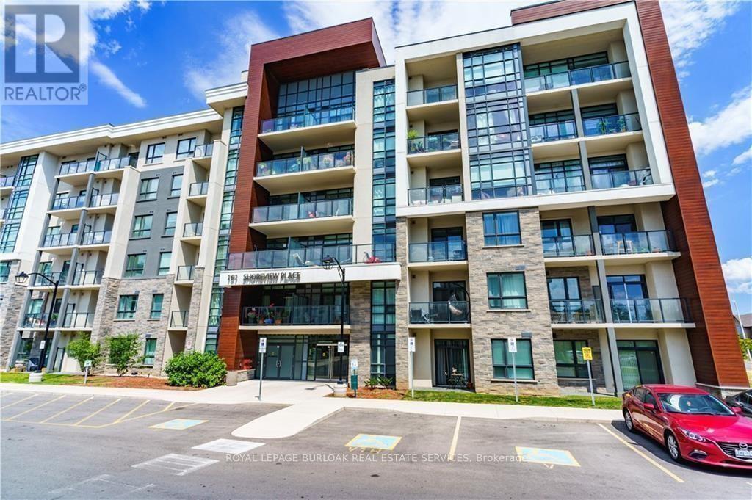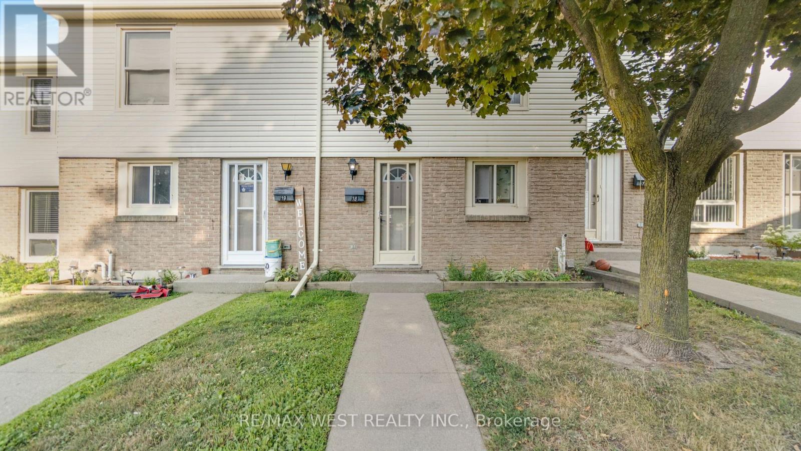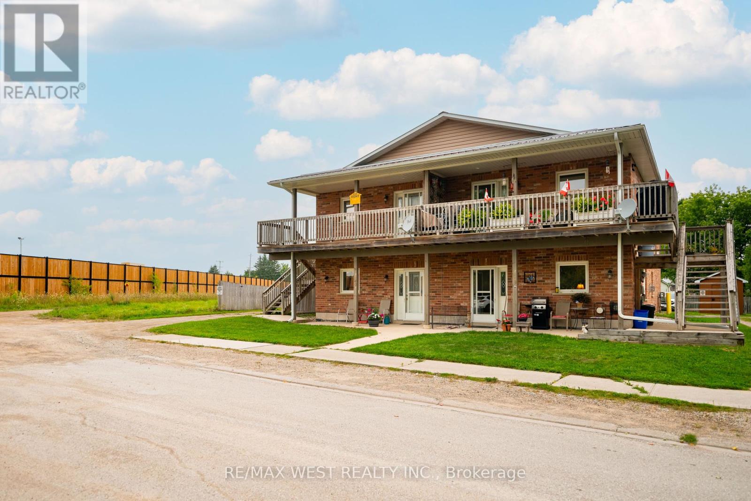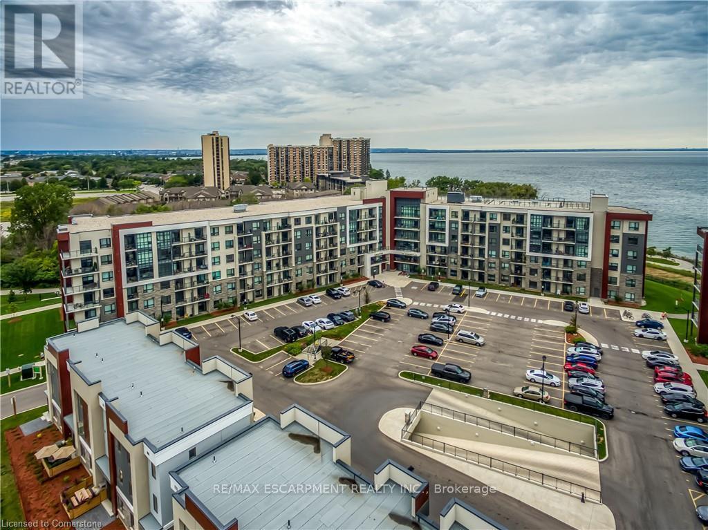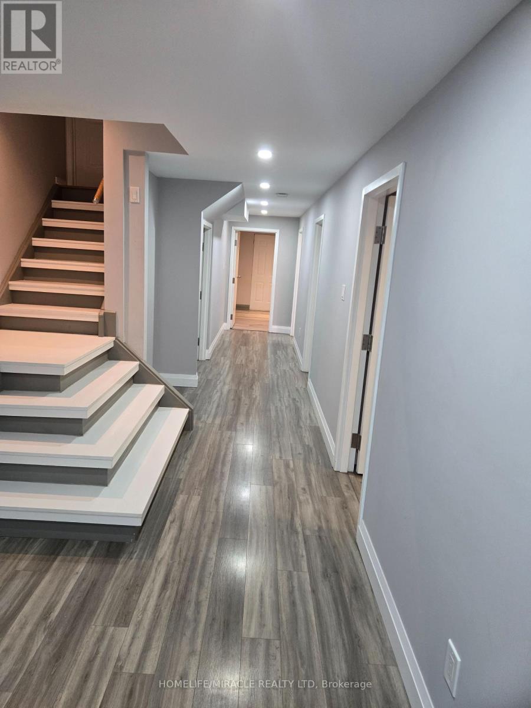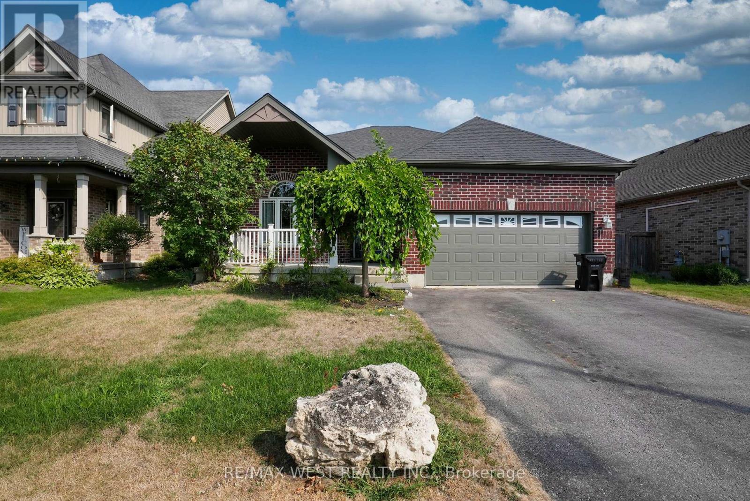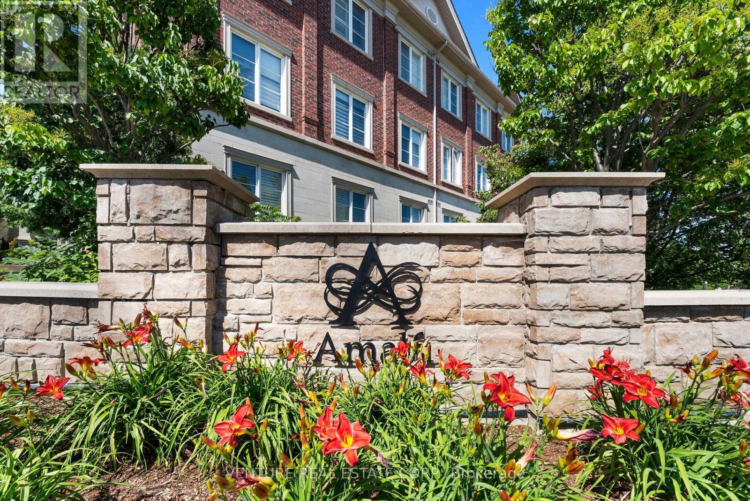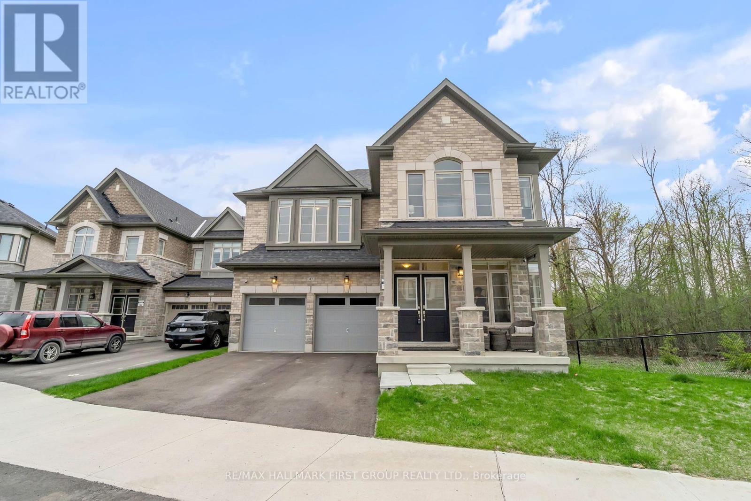3002 - 25 Telegram Mews
Toronto, Ontario
Most Sought After, Rarely Available 2 Bedroom Corner Layout! This bright and spacious 2 bed + den, 2 bath corner unit offers 933 sq. ft. of living space + a 39 sq. ft balcony. Several recent updates including new flooring, kitchen island, upgraded laundry and appliances. Two Spacious bedrooms with ample closet space and two full bathrooms with modern fixtures and finishes. Floor-to-ceiling windows show breathtaking views of the CN Tower, city skyline and Lake Ontario. Parking spot close to elevator and locker on the same floor as parking level. Unbeatable Location With Underground Access To Sobeys. Steps From The Well. Ttc At Your Doorstep. Walking Distance To The Waterfront, Entertainment District, Financial District, King West Restaurants And Chinatown. But If You Really Must Drive, Enjoy Easy Access To The Highway. Schools, Toronto Public Library, and a recreation center are all less than a five-minute walk away. Enjoy top-tier amenities including a 24-hour concierge, fitness center, indoor pool, sauna, BBQ area, theatre room, party room, billiards room, guest suites, and a parkette. This is a true move-in-ready home in one of Toronto's most desirable neighborhoods. (id:24801)
Homelife/miracle Realty Ltd
8659 Chickory Trail
Niagara Falls, Ontario
**Elegant 4-Bedroom Home in Niagara Falls Westlane Community**Welcome to 8659 Chickory Trail, a beautifully designed 4-bedroom, 3-bathroom detached home in the desirable Garner neighbourhood of Niagara Falls. With a functional layout, bright interiors, and a family-friendly setting, this home is the perfect combination of comfort and convenience.**Bright & Functional Main Floor**Step into a welcoming foyer with ceramic flooring and a double closet. The adjoining living room overlooks the front yard, while the formal dining room showcases a coffered ceiling and large windows. The kitchen features a double sink, built-in gas stove, oven, and microwave, opening to an eat-in breakfast area with a walkout to the backyard deck - perfect for gatherings.**Open-Concept Family Living**Relax in the large family room with a cozy fireplace and hardwood flooring, seamlessly connected to the kitchen and adjacent to the dining room. A convenient mudroom with garage and basement access, along with a stylish powder room, completes the main level.**Spacious Bedrooms & Convenient Laundry**Upstairs, the primary suite offers a walk-in closet and a luxurious 5-piece ensuite. A versatile nursery connects to the primary bedroom, ideal as a babys room or private office. Three additional bedrooms feature ample closet space, with one boasting its own ensuite and others sharing a semi-ensuite. The second-floor laundry room with a laundry sink adds everyday convenience.**Lower Level Potential**The basement offers a large open-concept unfinished space - ready to be customized as a recreation room, home gym, or secondary suite to suit your familys needs.**Family-Friendly Community**Located in the popular Westlane area of Niagara Falls, this home offers easy access to schools, shopping, Oakes Park, and the **MacBain Community Centre** with pool, track, library, and playground. Quick connections to highways and the U.S. border make commuting and travel a breeze. (id:24801)
Cityscape Real Estate Ltd.
135 - 101 Shoreview Place
Hamilton, Ontario
Stunning views of the lake and garden space! Amazing 1 bedroom 564 square foot Jade Unit. 53 sf Outdoor Terrance, In-suite laundry. 1 underground parking spot and storage locker. Building amenities include party room, exercise room, rooftop terrace, bike storage and ample visitor parking. Waterfront Trail and Beach just outside your front door. Ideal location for commuters, only minutes to QEW and Confederation GO Station. Must provide Credit Report, Letter of Employment, Rental Application. No pets preferred. No Smoking. Tenant to pay Cable/Internet, Hydro, and Water. 24Notice For Showings. Parking #332, Locker #B2135 in room A107. (id:24801)
Royal LePage Burloak Real Estate Services
18 - 165 Green Valley Drive
Kitchener, Ontario
Welcome to Unit 18 at 165 Green Valley Drive a beautifully updated town home offering excellent value in a safe, family-friendly neighbourhood. Located just minutes from Highway 401, this home is perfect for commuters, first-time buyers, or investors. You will love being close to schools, parks, trails, shopping, Conestoga College, and public transit. This 3-bedroom, 1-bathroom home features new flooring on the main level (2024), a brand-new roof (2024), and new windows being installed making it move-in ready and low maintenance. The bright, carpet-free main floor offers an open-concept living and dining area, while the partially finished basement adds extra space for a recreation room, home office, or kids play area. Step outside to enjoy your private fenced backyard ideal for summer BBQs or relaxing after a long day. With modern updates, a great location, and room to grow, this home is a fantastic opportunity in one of Kitchener's most convenient and family-oriented communities. (id:24801)
RE/MAX West Realty Inc.
140 Joseph Street
Shelburne, Ontario
**Stunning Fourplex Opportunity!** Built in 2009, this meticulously maintained fourplex offers four spacious 2-bedroom apartments, each boasting 1,300 square feet of comfortable living space. Ideal for investors or owner-occupiers, each unit is designed with modern conveniences and thoughtful details that enhance everyday living. Each of the four apartments offers 2 large bedrooms, providing ample space for families, roommates, or home offices. All units come equipped with 5 high-quality appliances, ensuring a move-in ready experience. Enjoy a warm and inviting atmosphere in each unit with a built-in fireplace, perfect for relaxing evenings.**Heated Floors**: The lower units feature luxurious heated floors, adding a touch of comfort and sophistication. The property has been well-maintained, with interiors that reflect pride of ownership, ensuring it appeals to discerning tenants. Located in a desirable neighborhood, this property is an excellent investment with strong rental potential. Don't miss out on this rare opportunity to own a high-quality, well-maintained fourplex! (id:24801)
RE/MAX West Realty Inc.
329 - 125 Shoreview Place
Hamilton, Ontario
Welcome to 125 Shoreview Place, Unit 329! This bright and spacious 668 sq/ft unit offers an open-concept living and large windows that showcase the serene lakefront views. The generously sized bedroom features a walk-in closet, while the separate den offers a versatile space ideal for a home office or guest room. Convenient in-suite laundry. Enjoy exceptional amenities, including a fully equipped gym, party room for hosting gatherings, and a rooftop terrace with panoramic views of the lake. (id:24801)
RE/MAX Escarpment Realty Inc.
53 Fresh Spring Drive
Brampton, Ontario
Step into a beautifully finished basement with separate entrance featuring stylish laminate flooring that ads warmth and elegant appeal. The spacious lower level offers 4-bedroom, kitchen, dining area, 2 full washroom, separate laundry area, a perfect for two family(couple) or 4 students. This home is minutes away from school, plaza and shopping center. The house comes with 2 car parking. (id:24801)
Homelife/miracle Realty Ltd
2339 Hixon Street
Oakville, Ontario
An exceptional lifestyle location awaits just 3 blocks from the heart of Bronte Village & only 5 blocks from the shimmering shores of Lake Ontario. 149' Lot! This highly sought-after Bronte real estate setting places you steps from Bronte Harbour, charming waterside parks, restaurants, cafés, shops, banks, & everyday services all within a 10-minute walk. Spend sunny afternoons at Bronte Heritage Park, Bronte Beach or explore the scenic Waterfront Trail that connects much of Oakvilles lakeshore. With the QEW/403 & the Bronte GO Train Station just minutes by car, this property combines the charm of lakeside living with unmatched commuter convenience, making it one of the most desirable properties for sale in this vibrant community. Set on a mature, tree-lined lot, this well-maintained side split offers 3+1 bedrooms, 2 full bathrooms, 2 kitchens, & a finished basement space. The deep backyard, surrounded by towering trees, provides excellent privacy & the potential for a future pool, while the double driveway & attached garage with inside entry ensure ample parking. Inside, you'll find a bright & functional main level featuring a spacious living room with pot lights & wide-plank flooring that flows seamlessly into the dining area. The eat-in kitchen offers plenty of room for family meals, & there are 3 light-filled bedrooms & a 4-piece bathroom on the main level. The finished lower level expands the living space with a generous bonus/family room, a second kitchen, a fourth bedroom, & another 4-piece bathroom ideal for extended family, guests, or an in-law suite. Whether you enjoy this home as is, renovate, or build a new custom residence, the large lot & prime Bronte location make this a rare opportunity in Oakville real estate. (id:24801)
Royal LePage Real Estate Services Ltd.
60 Brownley Lane
Essa, Ontario
Location Location Location!! 60 Brownley Lane in Angus, Essa offers the perfect blend of comfort, privacy, and modern upgrades in a family-friendly neighborhood. This well-maintained 2-bedroom, 2-bath bungalow features an open-concept layout with 9 foot ceilings, a bright living and dining area, and an upgraded eat-in kitchen with maple cabinetry, stainless steel appliances, and a double pantry. The spacious primary suite includes a walk-in closet, additional storage, and a private ensuite, while the second bedroom also features its own walk-in closet. A sun-filled three-season sunroom overlooks the pond and greenspace, providing extra living space and serene views with no rear neighbours. Additional highlights include a mudroom entry from the double-car garage, main floor laundry, water softener, reverse osmosis system, HRV, and central air. The unfinished basement offers high ceilings, large windows, and a roughed-in bath perfect for future customization. Built in 2014, this home combines timeless design with thoughtful upgrades, all set on a private lot backing onto nature. Conveniently located just 15 minutes from the Honda plant and close to local shops, schools, and nearby communities like Creemore and Stayner, this property is move-in ready with flexible closing available. (id:24801)
RE/MAX West Realty Inc.
302 - 9519 Keele Street
Vaughan, Ontario
LOCATION LOCATION LOCATION...Located in the award-winning Amalfi Condos in Maple, this Sorrento III model offers a functional and well-designed layout overlooking the landscaped courtyard and water fountain. Situated in a boutique building, this spacious 2-bedroom (bedroom #2 with the closet is currently used as a sitting room), 2-bathroom unit is filled with natural light and designed for comfortable living. The kitchen features full-sized appliances, ample cabinetry, and a breakfast bar, providing plenty of storage and prep space. The primary bedroom includes his and hers closets and a 3-piece ensuite. A laundry closet with a sink adds extra convenience, a rare feature in condo living. Parquet flooring runs throughout. A large balcony extends the living space, perfect for enjoying the outdoors. Includes one parking space and a locker. Excellent Building Amenities: Landscaped Courtyard Area, BBQ Area, Tables, Chairs, Benches, Bocce Court, Heated Indoor Pool, Sauna & Change Rooms, Exercise Room, Lounge/Party Billiard. Visitors Parking Interior and Exterior. LOCATION LOCATION LOCATION Proximity to Public Transit (Go Station) Subway, Hwy 400, 407, Vaughan Mills, Canada's Wonderland, Churches, Schools, Cortelucci Regional Hospital, Parks, Recreation facilities plus much more. A great opportunity in a sought-after building! (id:24801)
Venture Real Estate Corp.
2 Mackinac Crescent
Toronto, Ontario
Experience the epitome of elegance with this fully upgraded bungalow located in a peaceful neighborhood, radiating pride of ownership. This remarkable home is packed with premium upgrades, including high-end cultured stones adorning the front and sides, 3-inch insulated stucco on the rear, and a 2-year-old roof. Enjoy the luxury of brand-new eavestroughs and downspouts, a spacious deck with iron spindles, and a large, maintenance-free fenced backyard (stained for life). Additional highlights include a concrete driveway, 5 bow/vinyl windows, hard maple hardwood flooring, soft-close hinges in the main kitchen and an updated basement kitchen, a skylight, 200-amp electrical panels with new wiring, 60 pot lights, California wood shutters, fiberglass side doors, 7-inch crown moulding, 5-inch baseboards, ans so much more. The separate entrance to the basement adds extra functionality. An absolute pleasure to view! (id:24801)
RE/MAX Crossroads Realty Inc.
47 Fruitful Crescent
Whitby, Ontario
Welcome To This Exceptional 5-Bedroom, 4-Bathroom Detached Home Nestled In A Family-Friendly Neighbourhood, Backing Onto A Scenic Ravine With No Neighbours On One Side. This Thoughtfully Designed Home Combines Natural Beauty, Functionality, And Luxury, Offering A Peaceful Retreat With Modern Comforts. Located Next To A Beautiful Park And Trail, This Property Offers An Ideal Setting For Outdoor Enthusiasts And Families Alike. Enhanced By Stunning Upgraded Double Front Doors That Elevate The Curb Appeal. 9' Ceilings Throughout The Home, A Grand Oak Staircase With Iron Railings, And Convenient Grade-Level Access From The Garage Leading Into A Practical Mudroom, Perfect For Busy Family Life. The Front Room Offers The Perfect Space For A Home Office Or Library. The Kitchen Boasts Granite Countertops, Stainless Steel Appliances - Gas & Water Lines Hookups Available, And A Bright Breakfast Area With French Doors That Open To A Raised Patio That Overlooks The Ravine, With Stairs Leading Down To Your Backyard. The Living Room Features A Cozy Gas Fireplace And Expansive Windows Framing The Serene Ravine Views. Upstairs, You'll Find Spacious Bedrooms Including A Jack-And-Jill Ensuite Shared By Two Rooms, And A Luxurious Primary Suite That Feels Like A Private Retreat With A Soaring 10' Coffered Ceiling, His-And-Hers Closets, And A Spa-Inspired 5Pc Ensuite Featuring A Freestanding Tub. Unfinished Spacious Basement With Above-Grade Windows, Cold Cellar, And A Separate Side Entrance Offers Endless Possibilities Whether You're Plan To Create A Custom Rec Room, In-Law Suite, Or Use It For Future Rental Income Potential, The Space Is Ready To Be Transformed To Suit Your Needs. Located Minutes From Schools - Bus Stop Located At The End Of The Street, Trails, Shopping, Dining, And Major Highways 401 & 412 & More. Don't Miss The Opportunity To Make This Stunning Property Your Forever Home! (id:24801)
RE/MAX Hallmark First Group Realty Ltd.


