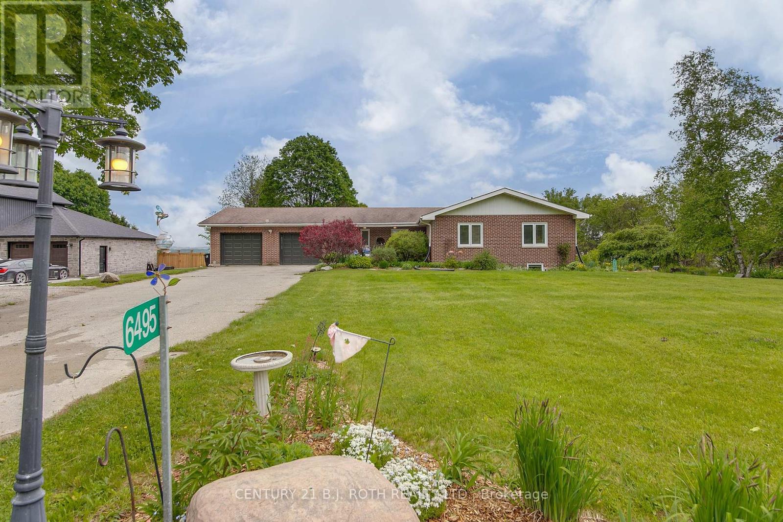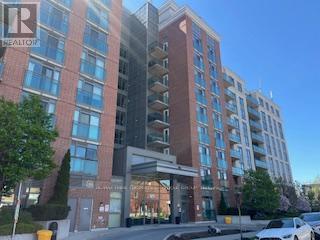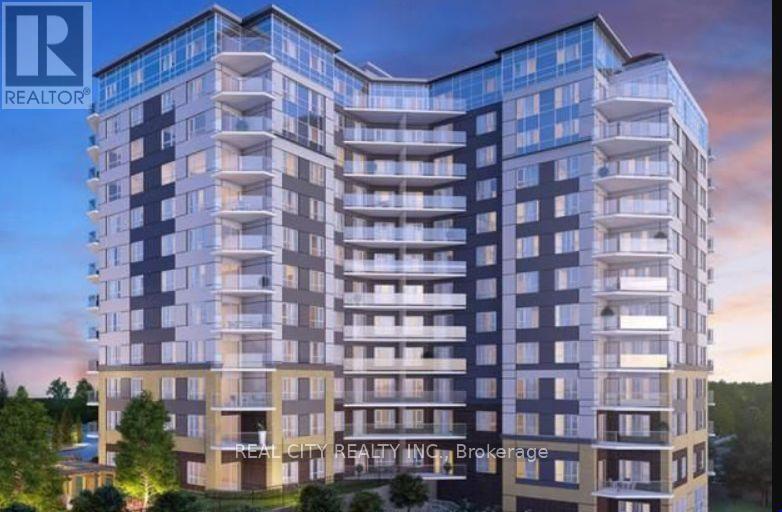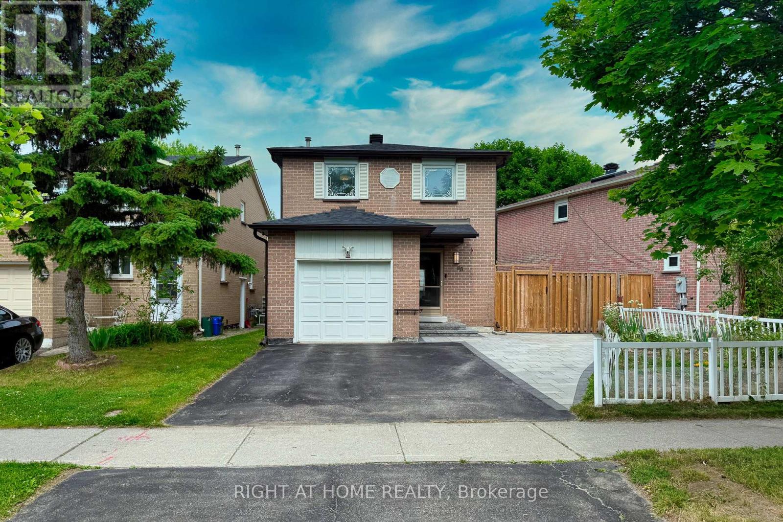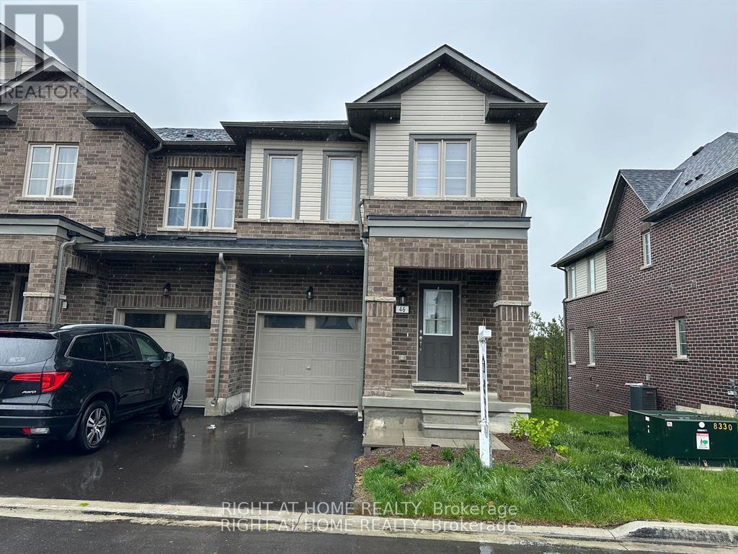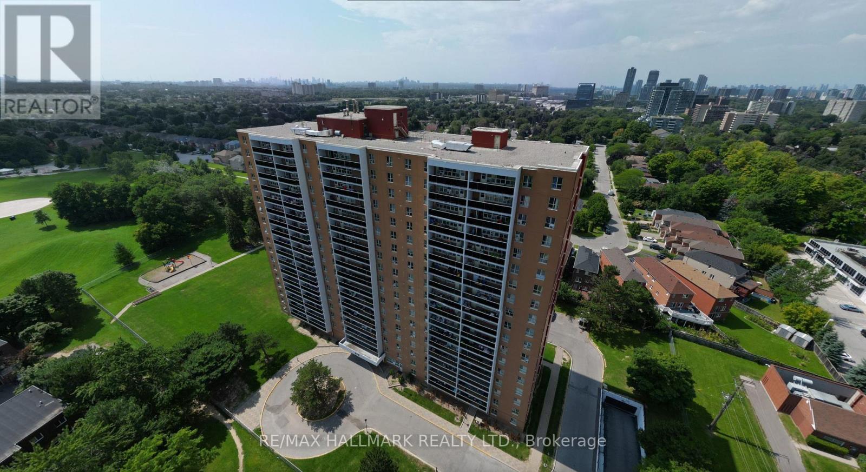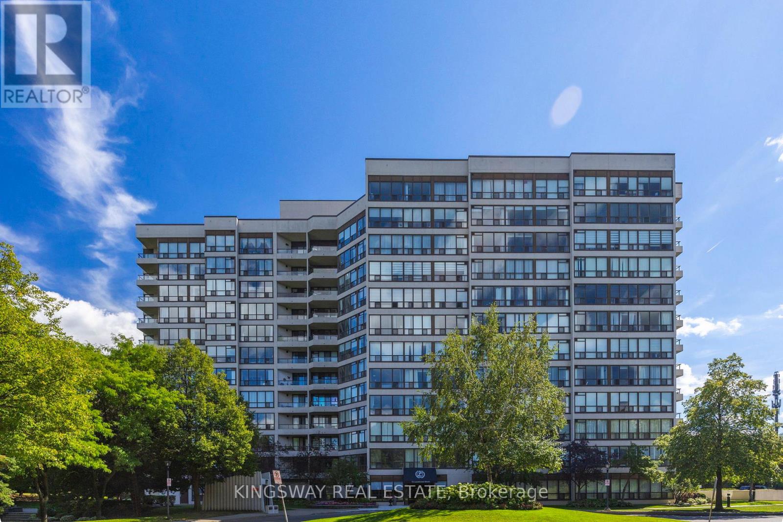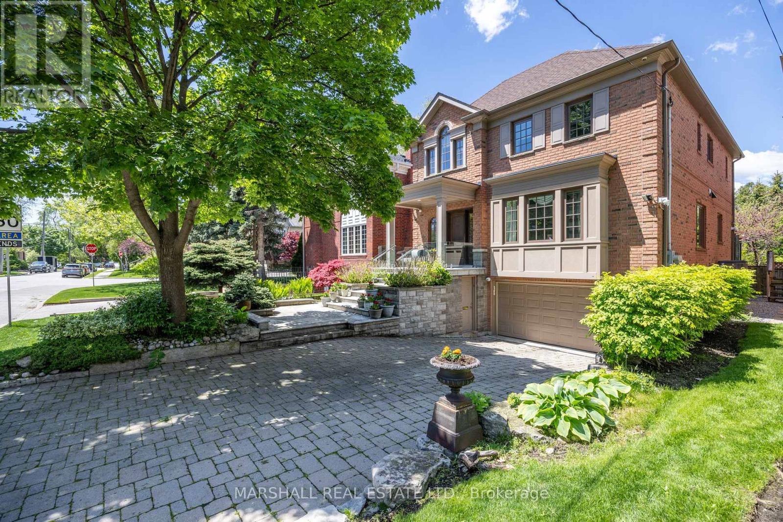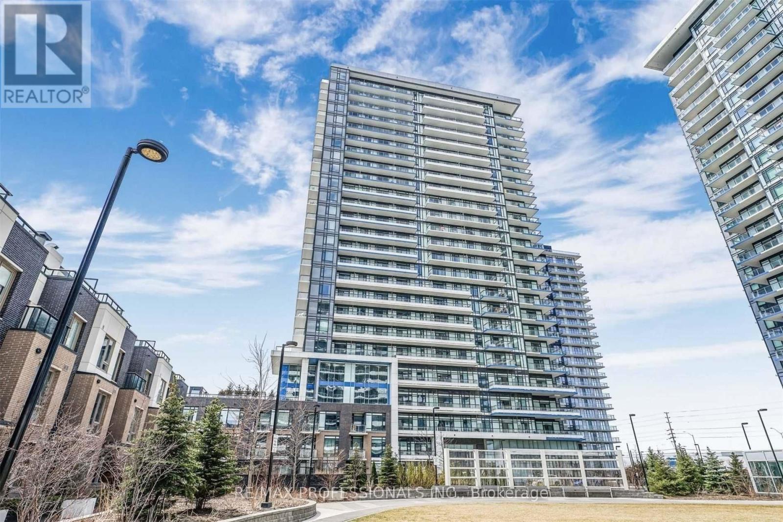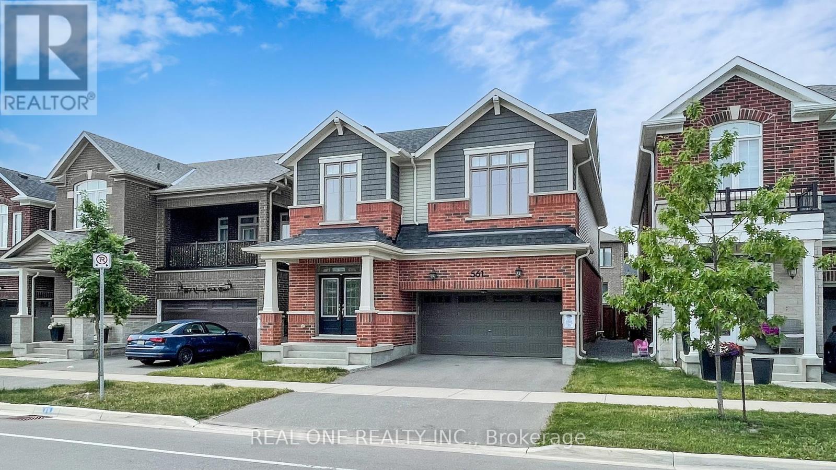6495 13th Line
New Tecumseth, Ontario
Charming Country Home with Legal Suite & Backyard Oasis. Discover the perfect blend of rural charm and modern convenience in this beautifully updated country home, just minutes from town amenities. Professionally refinished throughout, this property offers exceptional versatility and comfort for families or investors alike.The bright and open-concept upper level features a stylish kitchen complete with a coffee bar perfect for morning routines or entertaining. With three spacious bedrooms upstairs, theres room for everyone.Downstairs, youll find a legal 2-bedroom suite with its own separate entranceideal for extended family or rental income. Large windows ensure the lower level is light-filled and welcoming.Step outside to your private backyard retreat. A walk-out deck overlooks a generous yard with an above-ground pool, hot tub, and plenty of space for summer fun.Many inclusions make this home move-in ready just unpack and enjoy country living with all the comforts of the city nearby. (id:24801)
Century 21 B.j. Roth Realty Ltd.
907 - 120 Dallimore Circle
Toronto, Ontario
Corner Penthouse Suite w/north/east exposures. Two balconies, high ceilings, parking, locker. Perfect location for families w/nearby Greenbelt Park, TTC and DVP for great highway access downtown. Great amenities in building includes indoor pool, sauna, outdoor bbq area, party room, media room, exercise room, guest suite, visitors parking, 24hr concierge. The Shops at Don Mills for all your grocery needs, restaurants, shops, cineplex theatre. Nearby parks, trails, library, schools. (id:24801)
RE/MAX Prime Properties - Unique Group
409 - 56 Lakeside Terrace
Barrie, Ontario
This is a spacious and beautiful 2-bedroom, 2-bathroom corner unit condominium boasts approximately 804 sq. ft.(per builder)of modern living space, offering both comfort and style with soaring 9' ceilings, ensuite laundry and modern appointments including stainless steel appliances and LVP/porcelain tile throughout. Soak in the gorgeous views from your private corner balcony overlooking Little Lake! Enjoy the convenience of one parking space and a locker for extra storage. Enjoy smart home technology including smart thermostat, with control of the door locks, heat setting and Building communications through the 1 Valet app on your smartphone. Building amenities include a roof top terrace, gym, party room with pool table, pet spa, and guest suite. With its cottage country setting and quick access to local amenities and Hwy 400, residents can have the best of both worlds! Don't miss this opportunity for lakeside living at its finest! (id:24801)
Real City Realty Inc.
88 Sunshine Drive
Richmond Hill, Ontario
Beautiful Detached Home in the Heart of Richmond Hill! Meticulously maintained and thoughtfully upgraded, this stunning detached home features 3 spacious bedrooms and 3 modern bathrooms. Located in a highly sought-after neighborhood, this move-in-ready gem boasts quality finishes and stylish updates throughout. Thousands Spent on Upgrades!!! * Key Features & Upgrades Include: * New Roof (2022): 30 boards replaced and fitted with a durable metal ventilator * Composite Deck (2021): Maintenance-free, complete with waterproof tape and metal screening * Elegant Professional Interlock (2023) * Energy-Efficient Windows (2018) * New Basement Flooring & Fresh Paint (2022) * Kitchen Cabinets Repainted with Stylish New Handles (2025) * New Fence Door (2023) * Smooth Ceilings on Main Floor & Second-Floor Hallway * Custom Built-In Closet in Primary Bedroom * Quartz Countertops (2019) * Upgraded Appliances: Dryer (2020), Washer (2015) * Brand-New Main Bathroom Vanity (2025). This beautifully upgraded home is perfect for families or investors looking for a turnkey opportunity in a prime location. Don't miss your chance--book your private showing today! (id:24801)
Right At Home Realty
46 Senay Circle
Clarington, Ontario
Spacious Freehold Walkout Basement Townhouse on One of the Largest Lots in The Vale Project, Clarington, Courtice Built by National Homes! Ready-to-Go, Municipality-Approved Permit for a Legal Basement Apartment Perfect for rental income or extended family living. Private Backyard Overlooking a Ravine and Protected Woodlands. Enjoy serene natural views and peaceful surroundings. End-Unit Townhouse with Semi-Detached Feel Offers extra privacy and space. Facing a Parkette and Play Area Ideal for families with children or those who love outdoor recreation..Featuring an open-concept main floor with a sleek kitchen that overlooks the bright living and dining areas, complete with a walkout balcony-perfect for enjoying peaceful ravine views.Upstairs, discover three spacious bedrooms, 2 rooms with walk-in closets.Conveniently located near schools, parks, trails, Highway 401, public transit, and more, this ravine-backed home is a rare find. Dont miss your chance to own this tranquil retreat! Note: Interior Pictures are from a Previous Listing. POTL Fee is $159.95 per month. (id:24801)
Right At Home Realty
310 - 270 Palmdale Drive
Toronto, Ontario
Affordable 2-Bedroom Condo with Renovated Interiors & Low Maintenance Fees!The kitchen has been fully renovated with new cabinets and quartz countertops. The bathroom has also been redone with matching quartz, new tiles, and modern fixtures. Laminate and ceramic flooring have been installed throughout the unit. Comes with underground parking and low monthly maintenance fees of just $617, which include heat, hydro (electricity), cable. It's a smart choice for first-time buyers or anyone looking for an affordable investment. Building amenities include a gym, sauna, party/meeting room, garbage chute, fenced yard, and a playground for kids. Youll also have easy access to Highway 401 and be located near the planned Sheppard subway line extension, making commuting easier in the future.Extras: All light fixtures and appliances are included. Extra flooring will also be left behind. (id:24801)
RE/MAX Hallmark Realty Ltd.
57 Marsh Road
Toronto, Ontario
Beautiful Modern Detached Home On Premium 40 X 108 Ft. Dbl Skylights Combined W/ Large Windows Invites Plenty Of Sunshine! Open Concept Main Fl Living With 10 Ft Smooth Ceilings. An Inviting and Entertaining Home with a Beautiful Kitchen W/Quartz Countertop +Centre Island& High End S/S Appliances.W/Out To Beautiful Deck & a Kid/Pet Friendly Fully Fenced Yard. 4 Large Bdrms W/ Built In Closets. Primary Bdrm W/ 3pc Ensuite & W/I. Finished Basement with Separate Entrance, Kitchen, 2 Bedrooms. and a 4Pc Bath. Conveniently located within walking distance to Ravines, Schools, TTC and easy access to downtown. A Truly must see!!! (id:24801)
Real Estate Homeward
507 - 12 Laurelcrest Street
Brampton, Ontario
Welcome to 12 Laurelcrest St, one of Bramptons most desirable condo communities! This bright 2-bedroom, 1-bathroom unit on the 5th floor offers breathtaking green space and city views, a modern kitchen with appliances, spacious living room with laminate flooring, and a primary bedroom with large windows. Enjoy exclusive underground parking plus access to premium amenities including a fitness centre, tennis court, billiards and games room, media/theatre room, party and event room, library/lounge, as well as a relaxing sauna and hot tub. 24-hour security, and visitor parking. An ideal opportunity for homeowners or investors alike! (id:24801)
Kingsway Real Estate
3957 Renfrew Crescent
Mississauga, Ontario
This bright, spacious, and thoughtfully renovated home is located in the highly desirable West Erin Mills neighbourhood and offers an abundance of features for modern family living.Upon entering, you're welcomed by a grand and airy foyer thats sure to impress family and guests alike. The main level boasts an open-concept layout with elegant travertine flooring flowing into the fully renovated kitchen (2020), complete with quartz countertops, a modern backsplash, and stainless steel appliances (2020). Step out from the breakfast area into a private, fenced backyardperfect for entertaining family and friends. Hardwood flooring extends throughout the main and second levels, enhancing the homes timeless appeal. The main floor also includes a separate living room, a formal dining room, and an open-concept family room with a cozy fireplace. The fully finished basement offers a versatile space ideal for play, recreation, or gamingespecially suited for families with young children. A dedicated office area allows parents to work while keeping an eye on the kids. This home features four beautifully bedrooms and four updated bathrooms, LED pot lights throughout, and elegant crown molding. The spacious primary suite includes a comfortable sitting area, his-and-hers closets, and a fully renovated ensuite bath. Exceptional Craftsmanship & Impressive Style Move-In Ready and Waiting for You. Ideally located just minutes from Highways 403, QEW, and 407, top-rated schools, scenic parks, public transit, and more. Enjoy a short commute to downtown Toronto and Pearson Airport, with UTM campus, shopping centres, hospitals, and other key amenities all nearby. (id:24801)
Homelife New World Realty Inc.
514 Brookdale Avenue
Toronto, Ontario
**Welcome to 514 Brookdale. Located on a quiet, tree-lined street on a beautiful landscaped lot in the heart of Ledbury Park. Custom-built Home designed by Richard Wengle. Approximately 4100 Sq Ft. Of Total Living Including Finished lower level. 4+1 bedrooms with 9-foot ceilings and hardwood on main floor. Lower level Rec Room with gas fireplace, custom bar, granite counter and built ins, oversized mudroom, fifth bedroom/den with ensuite. Vaulted ceilings in Primary Bedroom and Second Bedroom. Newer gourmet kitchen designed by Villa Kitchens in 2019 featuring custom cabinetry, stone countertops, an integrated stone dining table, 2 sinks and premium Miele appliances including 6 burner gas range and a built in espresso/cappuccino machine. Skylight above Oak Staircase with wrought iron railings. Silent Floor System as Per Builder. Newer Andersen Windows throughout including front and back doors. Professional landscaping with 2 tier deck and pergola perfect for outdoor dining. Elegant Front Entrance and Stone Walkway and Stairs With Stainless Steel and Glass Railings 2023. Custom walk-in dressing room with custom cabinetry off primary bedroom. Not a through street. Close to parks, Bistros on Avenue Rd and Yonge St, top schools, shopping, and public transit** (id:24801)
Marshall Real Estate Ltd.
1704 - 2560 Eglinton Avenue W
Mississauga, Ontario
Fabulous Corner View Condo Suite, In New Luxurious Daniels Building, Bedroom & 2 Washroom Unit, Impressive Floor To Ceiling Windows With Wrap Around View Of City Skyline And Lake, 9 Ft Ceilings & Laminate Floors Throughout, Kitchen Quartz Countertop, Two Balconies (id:24801)
RE/MAX Professionals Inc.
561 Kennedy Circle W
Milton, Ontario
Stunning Double-Garage Detached In Milton's Most Desirable Neighborhood. Brighten. 4 Spacious Bedrooms, 9 Ft Ceiling, Gas Fireplace. Hardwood Floor On Main, Open Concept Layout. Kitchen with quartz countertop, and S.S. appliances. Oak Stairs, Master Bedroom with His & Her Walk-In Closets. Close To Schools, Parks, Premium Outlets , Public/GO Transit Station, Highways 401/407. (id:24801)
Real One Realty Inc.


