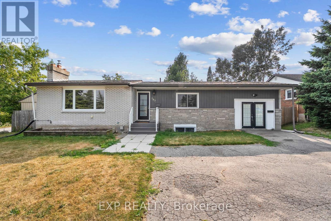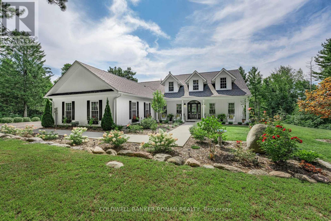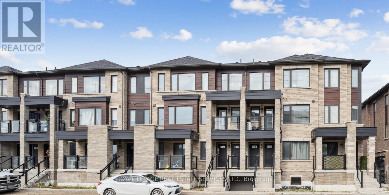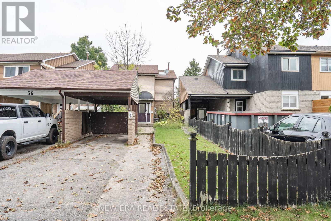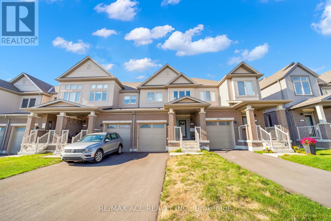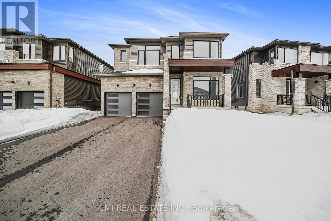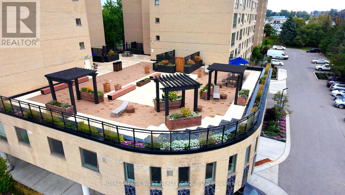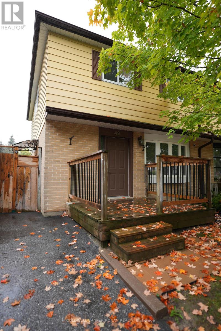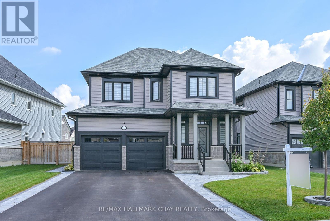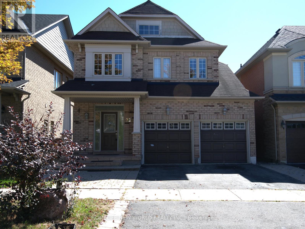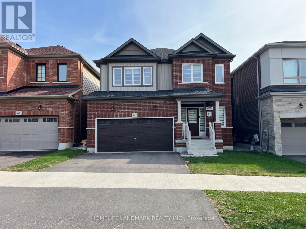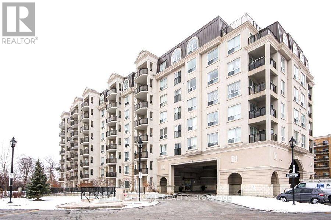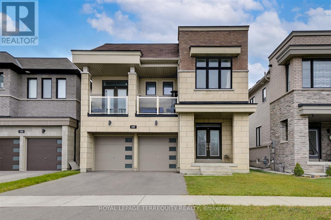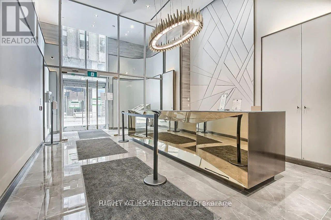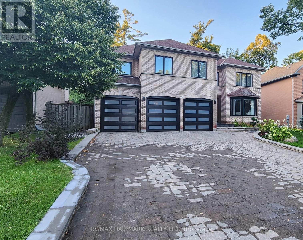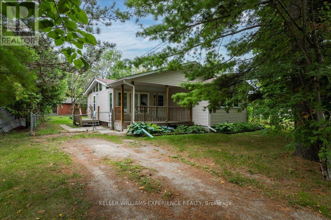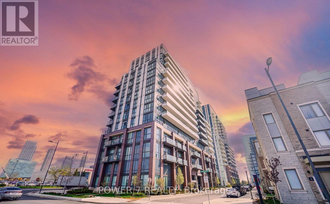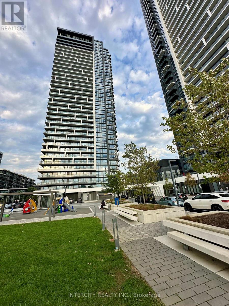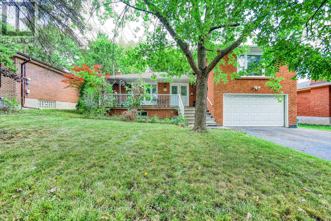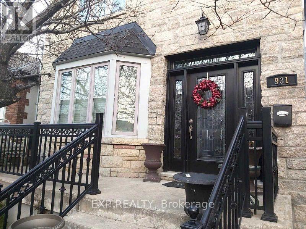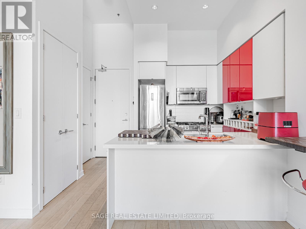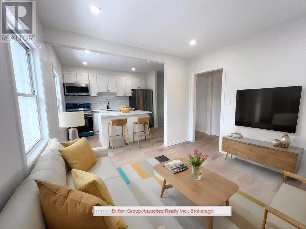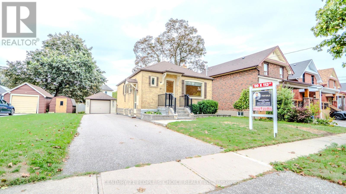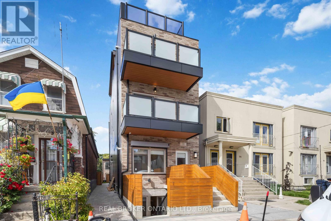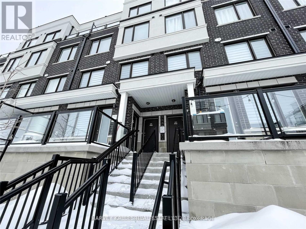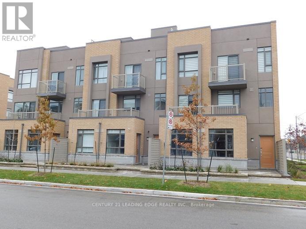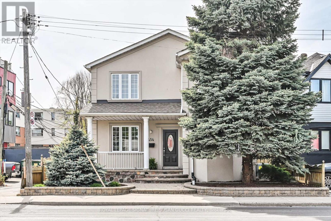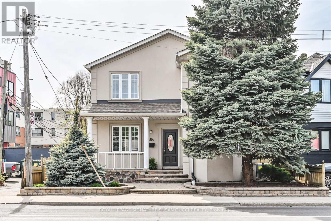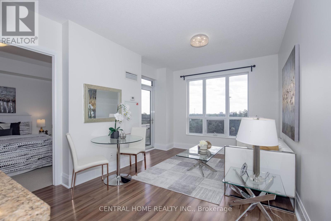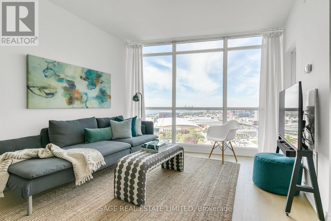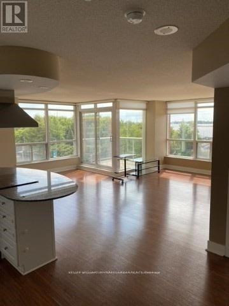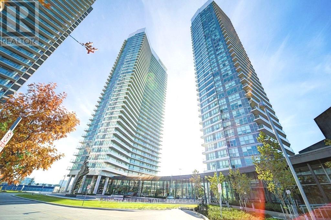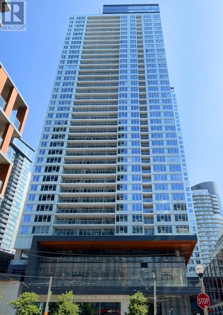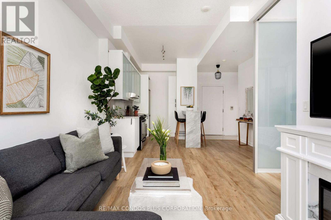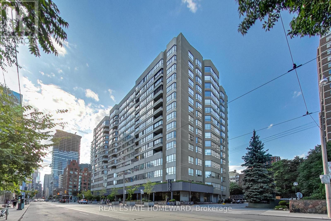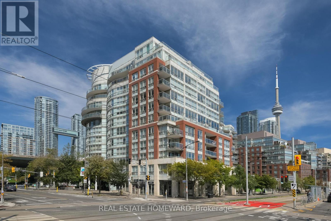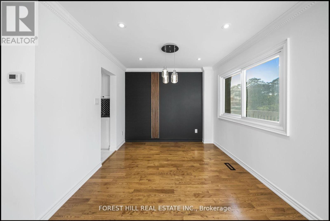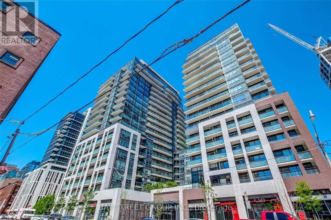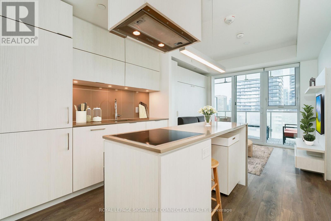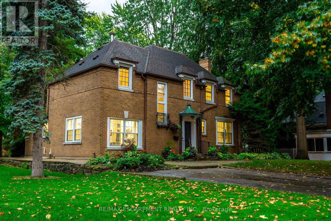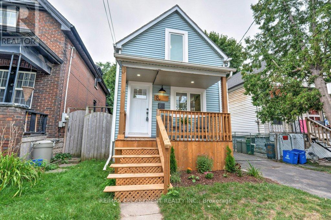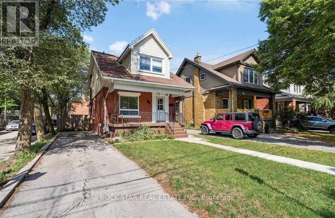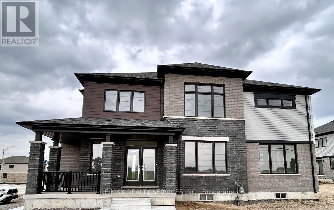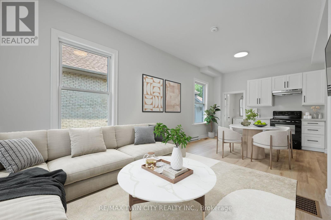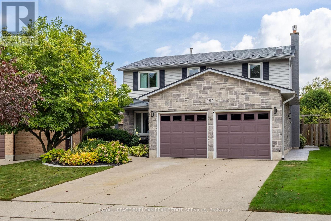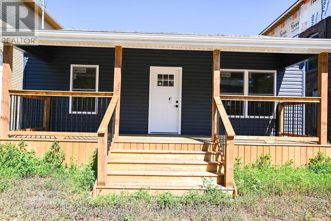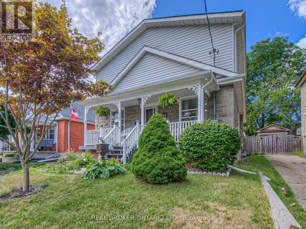143 Westmount Drive N
Orillia, Ontario
A++ Location For This VACANT Turn Key Updated Legal Duplex In Orillias Sought After West Ward. Well Thought Out Floor Plan Featuring 2 Units With 2 Beds Each, Both With Separate Laundry Facilities.Perfect For Investors, First Time Home Buyers Or Multigen Living. Garage Has Been Converted Into Storage Space For Added Cash Flow. Large Fully-Fenced Back Yard With Two Storage Sheds, One For Each Unit. Well Maintained Corner Lot. Fully Converted Into A Legal Duplex In 2020. Entrance To The Basement From Main Floor Unit Can Easily Be Opened Back Up To Suit Buyers Needs. New Furnace, AC, Flooring, Paint, Stainless Steel Appliances, Kitchen, Bathrooms, 6 Car Parking In Driveway. . Steps To Great Shops And Minutes To Hwy 11. Walking Distance To Beautiful Orillia Waterfront, Hospital, Downtown Core And Much More. (id:24801)
Exp Realty
287 Dorion Road
Tiny, Ontario
Thoughtfully designed and custom-built in 2018, this 3,006 sq. ft. modern farmhouse rests on 2.7 acres of landscaped grounds in one of Tiny Townships most desirable enclaves. Every element was carefully considered, from the timeless board-and-batten exterior with bold black accents to the warm, functional interior. The 3-car garage includes one bay converted into a workshop with stainless steel cabinetry, a hot/cold water sink, and direct access to a custom mudroom featuring floor-to-ceiling storage and artisan millwork. A walk-through pantry with barn doors, porcelain tile, and built-in cabinetry flows seamlessly into the kitchen. Inside, refined finishes include engineered bamboo floors, shiplap ceilings, grass cloth wallpaper, and custom millwork throughout. The open-concept kitchen and living area is designed for entertaining, highlighted by a quartz island, Bosch dishwasher, dual-fuel range with pot filler, microwave drawer, full-size fridge/freezer, and a Napoleon fireplace framed by built-ins with gallery lighting. Garden doors extend the living space to a 58-foot covered porch with ceiling fans, perfect for enjoying the private yard views. The primary suite creates a tranquil retreat with an antique electric fireplace, spa-inspired ensuite, walk-in closet, and direct laundry access. Two additional bedrooms (each with an ensuite or nearby bath), a den with wet bar, and an upstairs bonus room (optional 4th bedroom or family room) offer versatile space for family and guests. Outdoors, enjoy the stone firepit with Adirondack chairs and umbrellas (included), mature gardens, and manicured lawns. Additional features include propane heat, central air, central vac, pot lights, slab-on-grade foundation, and custom blinds. Ideally located just minutes from Georgian Bay and Midland. (id:24801)
Coldwell Banker Ronan Realty
115 Appletree Lane
Barrie, Ontario
Welcome To This Beautiful Newly Constructed 3 Bedroom 2.5 Bath Modern Stacked Townhome That Will Entice The Most Discriminative First Time Home Buyer Or Empty Nesters. This Home Offers A Bright And Spacious Open Concept Layout Just Perfect For The Entertainer. It Offers 1343sf Of Modern Living That Also Includes A Wonderful Covered Outdoor Patio For Those Calm Relaxing Evenings . Located Minutes From Lake Simcoe And Friday Harbor And Just Minutes From The GO Train, Grocery Store, Parks and Rec Centre Truly Makes This The Perfect Choice For Style And Comfort. Don't Miss Your Opportunity Book Your Showing Today. (id:24801)
Royal LePage Real Estate Services Ltd.
34 Lampman Lane
Barrie, Ontario
Welcome to 34 Lampman Lane! This bright and well-kept home offers a functional layout with spacious living/dining areas, a modern kitchen with backyard access, and generously sized bedrooms including a private primary retreat. The fully fenced yard is perfect for kids, pets, or entertaining. Located in a family-friendly neighbourhood close to schools, parks, shopping, Barries waterfront, and with quick Hwy 400 access. A fantastic choice for families, first-time buyers, or investors! (id:24801)
New Era Real Estate
51 Sagewood Avenue
Barrie, Ontario
This stunning townhouse offers an exceptional opportunity to own a spacious 3-bedroom, 3-bathroom home in a highly sought-after location. Perfectly situated near Highway 400, South Barrie GO Station, scenic walking and cycling trails, top-rated schools, and vibrant shopping districts, this home is ideal for both commuters and families. Enjoy quick access to Friday Harbour Resort, golf courses, and year-round recreational amenities right at your doorstep! The exterior features charming curb appeal with a covered front porch and the convenience of no sidewalk, allowing parking for two vehicles in the driveway. Step inside to discover high-quality laminate and tile flooring throughout the main level and bathrooms, creating a modern and low-maintenance space. The open-concept kitchen boasts rich-toned cabinetry, a range hood, electric stove, and refrigerator, making it perfect for both everyday living and entertaining. The primary bedroom offers a private retreat complete with a 3-piece ensuite and walk-in closet, providing the perfect space to unwind. (id:24801)
RE/MAX Ace Realty Inc.
89 Sun Valley Avenue
Wasaga Beach, Ontario
Southbay at Rivers Edge! Presenting Huron model by prestigious Zancor Homes on a premium 50ft lot efficient layout offering 4 beds, 4 baths approx 2700sqft of living space. Practically brand new $$$ spent on upgrades. *9ft ceilings & Hardwood floors on main level* Long driveway provides ample parking. Covered porch entry ideal for morning coffee. Bright sunken foyer opens to front office/ den can be used as guest bedroom (opportunity to convert into main lvl bedroom w/ semi-ensuite). Step down the hall past the powder room to the living room ideal for buyers looking to host. Convenient mudroom w/ access to the garage. Walk into the executive chefs kitchen upgraded w/ two-tone cabinets, contemporary quartz counters & breakfast bar. Open-concept dining room W/O to patio. Generous family room perfect offers an ideal space for entertainment. Upper level completed w/ 4 beds, 3 full baths all rooms w/ ensuite privileges perfect for active families. Primary bedroom retreat w/ large W/I closet & 5-pc resort style ensuite finished w/ free-standing soaker tub & custom walk-in shower. Second principal room w/ W/I closet & 4-pc ensuite. Two additional rooms w/ 4-pc semi-ensuite ideal for kids or guests. Convenient upper level laundry! Full unfinished bsmt awaiting your vision can be converted to in-law suite or cozy recreational space for family enjoyment. Book your showing now! (id:24801)
Cmi Real Estate Inc.
805 - 326 Major Mackenzie Drive E
Richmond Hill, Ontario
Welcome To This Bright And Spacious 2+1 Bedroom, 1-Bath Condo Nestled In A Quiet, Well-Maintained Building In The Heart Of Richmond Hill. Featuring Modern Stainless Steel Appliances, A Functional Layout, And Ample Storage, This Home Is Designed For Both Comfort And Style. The Open Living Space And Large Bedrooms Offer Flexibility For Professionals, Couples, Or Small Families. Step Outside Your Unit And Discover An Incredible Range Of Amenities. Residents Enjoy An Indoor Pool, Sauna, Hot Tub, Tennis Courts, Exercise Room, Rooftop Deck, Party Room, Guest Suites, And Plenty Of Visitor Parking. Whether You're staying Active, Hosting Friends, Or Simply Relaxing, You'll Love Having It All Within Your Community. The Location couldn't Be Better. Just Steps From The Richmond Hill Go Station, With Yonge Street And Hwy 404 Minutes Away, You'll Have Easy Access To Transit, Shopping, Dining, Parks, And Entertainment. This Is More Than A condo. It's A Lifestyle That Blends Comfort, Convenience, And Connection. (id:24801)
Royal LePage West Realty Group Ltd.
43 Adeline Avenue
New Tecumseth, Ontario
Welcome to your new family rental in one of Tottenhams most sought-after mature neighborhoods! This spacious 4-bedroom home is tucked on a quiet, tree-lined street and offers the perfect blend of comfort, privacy, and convenience. The two-storey layout includes a finished basement for extra living space, 4 comfortable bedrooms, a full bath plus a main floor powder room, and included appliances (fridge, stove, dishwasher, washer & dryer) for easy move-in. Outside, the large fenced backyard features a patio, gazebo, and storage shedperfect for family gatherings or playtime rain or shine. Surrounded by mature trees, the property offers natural shade that helps keep the home cool through the summer months, while the private driveway provides parking for 3 cars. Families will love the location: a path across the street leads directly to Tottenham Public School, with busing eligibility for Father F.X. O'Reilly Catholic School and Banting Memorial High School. Parks, playgrounds, tennis courts, grocery stores, shops, restaurants, the gym, and the community recreation complex are all just a short walk away. A welcoming, family-friendly home ready to grow with you in the heart of Tottenham! (id:24801)
Coldwell Banker Ronan Realty
121 Strachan Trail
New Tecumseth, Ontario
Welcome to this beautifully upgraded 2200 sqft detached home in the charming and family-friendly community of Beeton. Perfectly blending comfort, space, and style, this 4-bedroom, 3-bathroom property is the ideal place to call home. Bright family sized kitchen with gas stove, stainless steel appliances, centre island and ample cabinetry for plenty of storage. Bright Open concept living room with cozy gas fireplace, custom feature wall, and gleaming hardwood floors perfect for gatherings and relaxation. Additional formal dining room easily converted into main floor office/kids playroom if desired. Upstairs offers 4 full size bedrooms. Massive Primary Suite with a walk-in closet and a luxurious 5-piece ensuite featuring a glass shower and elegant free-standing tub. Freshly painted in modern neutral tones with gleaming hardwood floors throughout. Professionally manicured exterior with extra wide driveway, interlock walkways, and beautifully landscaped gardens. Front & Rear Yard Irrigation System. Step out onto your huge rear deck complete with a gazebo ideal for entertaining or enjoying quiet evenings. The fully fenced yard offers privacy and security, with double gate access for added convenience. Located in a peaceful, established neighbourhood, yet minutes to parks, schools, shopping, and commuter routes this home truly has it all. Move-in ready and loaded with upgrades dont miss this rare opportunity to own a turn-key home in Beeton! (id:24801)
RE/MAX Hallmark Chay Realty
70 Thomas Legge Crescent
Richmond Hill, Ontario
This house is bright , clean, with 3 bedroom, 4 washroom, finished basement, Double garage. Bus stop just few mins. walking to, School also is near by. very quiet residential area and nice neighbors. newly S/S Fridge and Microwave. Gas Stove, B/I Oven, good size bedrooms (id:24801)
Homelife New World Realty Inc.
60 Shepherd Drive
Barrie, Ontario
Welcome to A Beautifully Luxurious Lifestyle With backing onto serene open green space 2 Year new home by Great Gulf, Award-winning builder known for quality and innovation. Step into contemporary interiors that blend modern living with a natural, seamless flow. 4 Bed Rm + 2 Car Garage Fully Detached Home!! First Time In Market For Rent In The Best Desired Southeast Barrie. Modern Eat-In Kitchen and Open Concept, Walk Out To Undisturbed Lake/Pond View. Large Kitchen Island Combined With Great Room. Primary bedroom 4-piece ensuite with walk-in closet, and 2nd floor laundry. AAA Location: Close To Go Station, Lake, Parks, Shopping/Costco, Restaurants, Library, Schools. Easy Access To Hwy 400. Pictures are all the Tenanted before Photo Just For Showing.. (id:24801)
Homelife Landmark Realty Inc.
407 - 1 Maison Parc Court
Vaughan, Ontario
Bright, Spacious & Conveniently Located Condo, Easily used as a 2 Bedroom unit, with 1 underground parking and 1 Locker in the Luxury Chateau Parc Condo. Available Immediately. This beautifully appointed suite features 9-foot ceilings, an Open Concept Kitchen, S/S Appliances and a spacious Breakfast Bar. Ensuite Laundry! This unit has been freshly painted. The building features a Gym, Sauna, Party Room, Guest Suites, Indoor Lap Pool, Hot Tub and visitor parking. 24Hr Security. Steps To TTC, Banks, Shopping Plazas, Amazing Parks and Trails. One Bus to York University, Easily access Subways. Close To 3 Major Highways. This is a building you will not want to ever leave. Peaceful, Welcoming and Safe, Come See This Unit Today Before It's Gone. (id:24801)
Right At Home Realty
137 East Shore Drive
Clarington, Ontario
Live the dream at Lake Breeze, the largest master-planned waterfront community in the GTA, nestled on the beautiful shore of Lake Ontario. Detached 4 bedroom 3.5 bathrooms + double garage + front porch +Balcony 2nd Floor+ deck. Steps away from waterfront. Located just 35mins east of Toronto, this unique and spectacular waterfront community offers a stunning selection of waterfront trails that wind through the neighbourhood and along the lake. Full view of Lake Ontario with covered balcony. Playground, nature trails along the lake, marina & restaurant, 5mins drive to 401. Luxury brand new detached house, 9ft ceiling on main, main floor laundry with access to garage. (id:24801)
Royal LePage Terrequity Realty
2103 - 88 Cumberland Street
Toronto, Ontario
Rarely Offered Beautiful Towering Unobstructed West Views With Gorgeous Sunsets! (One Of Five 1 Bdrm Units With This West Exposure In The Building). Minto Yorkville Park Is Located At Cumberland & Bellair-The Heart Of Yorkville, Surrounded By Some Of North America's Most Exclusive World Renowned Retail Brands/The Finest Dining/Bistros/5-Star Hotels/Salons/Spas/Intimate Galleries/Boutiques/World Class Museums/Mature Treed Parks. Mere Steps To Subway. (id:24801)
Harvey Kalles Real Estate Ltd.
Bsmt #a - 97 Luba Avenue
Richmond Hill, Ontario
Rent with confidence! This Fully renovated 1-bed, 1-bath basement apartment features a private entrance, private parking, and a spacious open design concept. Located in one of the prime and quiet family-friendly neighbourhoods of Richmond Hill near all amenities, YRT, GO Station ideal for professionals or couples looking for comfort and convenience. Tenant is responsible to pay for 1/6 of Utilities (Hydro, Heat, Water) and Tenant's Insurance. (id:24801)
RE/MAX Hallmark Realty Ltd.
865 Blackwoods Avenue
Innisfil, Ontario
Location, location, location! This ready-to-make-it-your-own bungalow is tucked away in a truly special neighborhood, surrounded by beautiful mature trees and just minutes from Nantyr Beach. With amazing neighbours and a welcoming, family-friendly atmosphere, its the perfect place to raise children and enjoy a strong sense of community. Set on a great-sized lot with tons of greenery, this home offers the small-town charm you've been searching for, where no two homes are the same. Whether you're relaxing in your backyard, walking to the lake, or exploring nearby parks, every day feels like a retreat. Families will appreciate the close proximity to excellent schools, while golf enthusiasts will love having a course just minutes away. Inside, the home provides a blank canvas to bring your vision to life, whether that means modern updates, cozy finishes, or a custom layout designed to fit your lifestyle. Major updates have already been taken care of with a new roof in 2019 and furnace and air conditioning both replaced in 2023, giving you peace of mind as you focus on making it your own. Whether you're starting out, downsizing, or looking for the perfect cottage-style retreat close to the water, this bungalow delivers the rare opportunity to create your dream home in a beautiful area. (id:24801)
Keller Williams Experience Realty
1801 - 10 Honeycrisp Crescent
Vaughan, Ontario
Welcome to Luxurious 2 Bedroom 1 Bathroom Unit In Mobilio Condos on the 18th Floor by Menkes. Top Floor unit with unobstructed view. Mobilio offers a refined urban lifestyle with a seamlessly integrated open-concept layout. The home is flooded with natural light, thanks to floor-to-ceiling windows and premium 10- foot ceilings. The modern kitchen features contemporary finishes and high-end stainless steel appliances, blending style and functionality. Modern Kitchen Features Quartz Counter, B/I Appliances, Backsplash. The unit also features in-suite laundry, a dedicated owned parking space. Step outside to a large balcony with unobstructed north-facing views. Located in a prime area, this condo is just steps from the Vaughan Metropolitan Center (VMC), a major transit hub with access to the subway, GO, Viva, and YRT, making commuting a breeze. You'll also be near a Library, Shopping, Dining, Ikea, Cineplex Theaters, YMCA, and York University. Top-tier building amenities include 24/7 concierge service, a fitness center, party room, theater, game room, guest suites, visitor parking, outdoor terrace and BBQ and more, offering a perfect balance of luxury and convenience. (id:24801)
Power 7 Realty
1806 - 18 Water Walk Drive
Markham, Ontario
Luxurious Riverview Condo By Times Group Corporation In The Heart Of Markham. Rarely Offered Sunny Split 2 Bedroom + Enclosed Den With Balcony. Spacious Primary Bedroom With Walk-In Closet And A 3Pc Bathroom Ensuite. Spacious Second Bedroom Has 4Pc Ensuite With Mirrored Closet. Large Den with French Door. The Modern Kitchen With Dining Island. Kitchen And Bathroom With Quartz Countertops. Enjoy Top-Class Amenities, Including A Pool, Exercise Rm, Party Rm, Rooftop Deck- BBQ, Games Room, Sauna, Parcel Lockers And Pet Spa, Utmost Convenience Near T&T, No Frills, Whole Foods, LCBO, Shopping, Gourmet Dining, Cafes, VIP Cineplex, GoodLife Fitness, Downtown Markham, And Main St. Unionville. Public Transit Is Right At Your Doorstep, With Easy Access To Highways 404 And 407, Plus A Short Distance To York University Markham Campus, Unionville GO Station, YMCA, Pan-Am Centre and much more. (id:24801)
Intercity Realty Inc.
17 Willowgate Drive
Markham, Ontario
Welcome to this beautiful 3-bedroom Sidesplit 4 Detached House, Sun-Filled Living Areas, A Modern Kitchen, And Generous-Sized Bedrooms. Steps To Milne Dam Conservation Park W/Fishing Pond & Nature Trails. Top Ranking Schools, Close To Markville Mall, Foody Mart, Loblaws, Go Train, Hospital and 407 etcs. (id:24801)
Royal LePage Peaceland Realty
Lower - 931 Pape Avenue
Toronto, Ontario
Welcome to Your Bright, Clean and Spacious Home. Available Furnished & Unfurnished Too. All Utilities Included & Internet! Very Convenient With Just A Few Short Steps to Bus Stop in Front of this Home, Pape Subway Station & The Danforth! Enjoy Plenty Of Restaurants, Cafes, Parks, Grocery Shopping Up the Street, Convenience Store, Community Center w/Pool On Pape Ave Along With Banks & Centennial College Too! (id:24801)
Exp Realty
Ph15 - 88 Colgate Avenue
Toronto, Ontario
Welcome to the gorgeous Showcase lofts. Enough of the 'cookie cutter' condos you've seen everywhere. Let's get you into something unique. Gorgeous penthouse unit with soaring ceilings, a skylight for natural illumination, and one of the best 1 BR layouts in the building. An Updated Kitchen With Gas Stove, Beautiful Brick Feature Wall, Ensuite Off Of Master really make this something out of the ordinary. 24/7 workout room means you can cancel that gym membership. Entertainer? Check out the massive amenity area and party room. Located In the heart of Leslieville! Incredible shopping, dining and neighbourhood conveniences! All this and with a short TTC ride from downtown? What more could you ask for? Heat, A/C, Water are all included in the lease. Tenant only pays hydro. (id:24801)
Sage Real Estate Limited
2nd&3rd - 499 Pape Avenue
Toronto, Ontario
Beautifully updated 4-bedroom, 2-bath semi-detached home in a highly desirable, family-friendly neighborhood. Features a bright open-concept layout with a modern kitchen complete with quartz countertops, breakfast bar, and stainless steel appliances. Enjoy the convenience of ensuite laundry and two full bathrooms. Spacious and sun-filled throughout.Walking distance to parks, schools, shopping, restaurants, groceries, and vibrant nightlife. Ideal for families or professionals seeking comfort and space. Excellent value with utilities included. (id:24801)
Sutton Group-Associates Realty Inc.
97 Arlington Avenue N
Oshawa, Ontario
Welcome to 97 Arlington Ave! Gorgeous 2 bedroom brick bungalow in one of this community's highly-sought after neighbourhood on a very private cul-de sac. The main floor features bright and inviting open-concept living and kitchen area. Newly installed Engineered Hard-wood flooring (Sep 2025) enhances the living area. Water-proof kitchen tiles (Sep 2025) and picturesque kitchen island (Sep 2025) add a modern finish to to the eat-in kitchen experience. Freshly painted and upgraded lighting features (Sep 2025) bring a functional and stylish look to the home. Two spacious bedrooms featuring hard-wood floors, cozy windows and reach-in closets are all pefect for family-living. Seperate entrance to the finished basement, with huge recreational room with above-grade windows ideal for in-law suite. Newly installed staircase (Sep 2025) ,Contemporary vinyl flooring (Sep 2025) for the entire basement, a modern 3-piece washroom (June 2024), an added 7 ft 4 inchs by 9 ft 5 inchs storage area (Sep 2025) to keep your living spaces tidy. The home includes an updated 2 stage RunTru Natural Gas Furnace (Sep 2025) designed for efficiency and durability converted from Oil Tank. Enormous private backyard with 50 x 113 ft lot showcasing charming floral yard ideal for outdoor gatherings, barbeques, and relaxing in the sun. Detached garage enhances the home's functionality and ease. This gem is so close to Oshawa Golf and Curling Club, Alexandra Park, Lakeridge Hospital, walking distance to Dr. S.J. Phillips Public School and O'Neil Collegiate Vocational Institute. A move-in ready home with character and endless possibilties awaits you in the vibrant O'Neill neighbourhood. (id:24801)
Century 21 People's Choice Realty Inc.
Unit B - 72 Jones Avenue
Toronto, Ontario
Unit B at Jones House offers 910 square feet of functional living with three true bedrooms and two full bathrooms, making it an excellent value in the heart of Leslieville. The open-concept living and dining space is filled with natural light, while the primary bedroom includes its own ensuite bath. A direct walkout to the lower-level courtyard provides private outdoor space, and the professionally managed property ensures stability with no risk of owner move-ins. Built as a true rental with soundproofing, energy efficiency, Bell Fibe internet included, and pet-friendly policies, this home is ideal for those seeking both comfort and convenience. (id:24801)
Real Broker Ontario Ltd.
416 - 1711 Pure Springs Boulevard
Pickering, Ontario
Move In and enjoy this modern 2-Bedroom, 3-Bathroom Condo Townhome in Pickering! This modern home features a spacious open-concept main floor with gleaming laminate floors throughout the living and dining areas. The upgraded kitchen boasts stainless steel appliances, quartz countertops, and a breakfast bar, a functional space for busy mornings and relaxed evenings. The primary bedroom offers a 3-piece ensuite and a private balcony, while the generous second bedroom provides a relaxing retreat or ideal work-from-home space. Conveniently located close to schools, public transit, parks, shopping, and more. Parking and locker included! (id:24801)
Harvey Kalles Real Estate Ltd.
301 - 1070 Progress Avenue
Toronto, Ontario
Modern 2 Bedroom Townhouse, Approximately 1060 SqFt. Located Close To All Amenities. Bright and Spacious Open Concept Floor Plan. Contemporary Kitchen Cabinets and Quartz Counter Tops. Laminate Floors On All Floors. Short Walk To Public Transit, Library, Schools, Shopping, Parks and Recreation. Centennial College. 1 Underground Parking. 1 Locker. (id:24801)
Century 21 Leading Edge Realty Inc.
18 Camberley Court
Toronto, Ontario
3+1 Bedrooms Backsplit located at a quiet neigborhood street, fresh new roof + sheathing board, new renovated kitchen countertop + refrigerator and stove, newly painted throughout, carpet free, then enjoy ur morning coffee in the secluded backyard. mins to UTSC and Centennial College. Ideal for investor which offers strong rental potential and reliable income stream. (id:24801)
Everland Realty Inc.
454 Donlands Avenue
Toronto, Ontario
Exceptional Legal Four plex, meticulously well maintained, this rare multi-use property presents a unique opportunity for investors or end-users. The property offers a projected gross income of over $125,000 annually, with low operating expenses. Ideal for a variety of buyers: use the spacious top-floor as an generous sized owners suite while generating strong rental income, or purchase as a long-term investment. Its also a smart option for families looking to secure a first home for their children, with rental income to offset costs. Ideal intergenerational living and still have units to rent out. Multiple Options! Large 1.5 car garage for additional rental or potential future laneway suite access for extra income. A few short bus stops to Donlands Subway, nearby upcoming Ontario Line. Walk to quaint shops nearby. Easy access to DVP and a few short minutes to Yonge & Bloor by subway or car. Available For Financing. Rare offering! (id:24801)
Royal LePage Signature Susan Gucci Realty
Royal LePage Signature Realty
454 Donlands Avenue
Toronto, Ontario
Exceptional Legal Multiplex, meticulously well maintained, this rare multi-use property presents a unique opportunity for investors or end-users. The property offers a projected gross income of over $125,000 annually, with low operating expenses. Ideal for a variety of buyers: use the spacious top-floor as an generous sized owners suite while generating strong rental income, or purchase as a long-term investment. Its also a smart option for families looking to secure a first home for their children, with rental income to offset costs. Ideal intergenerational living and still have units to rent out. Multiple Options! Large 1.5 car garage for additional rental or potential future laneway suite access for extra income. A few short bus stops to Donlands Subway, nearby upcoming Ontario Line. Walk to quaint shops nearby. Easy access to DVP and a few short minutes to Yonge & Bloor by subway or car. Available For Financing. Rare offering! (id:24801)
Royal LePage Signature Susan Gucci Realty
Royal LePage Signature Realty
501 - 100 Harrison Garden Boulevard
Toronto, Ontario
Luxury Tridel Building In The Heart Of North York. 1+1 Bedroom with 1 parking and 1 oversized locker. Spacious & Bright One Bedroom + Den Good Size Open Concept Den. 9 Ft Ceilings. Den Can Be Used As Second Bedroom Or Reading Room.Restaurants Nearby. Walking Distance To Yonge St., Sheppard Subway Station. Close To Shopping Malls, Parks, Restaurants, Banks. Photoes are virtual staging. (id:24801)
Central Home Realty Inc.
2310 - 219 Fort York Boulevard
Toronto, Ontario
Welcome to 2310 at the Aquarius, this completely renovated breathtaking unit features no expense spared renovations with some of the most incredible views in the city. The kitchen re-built with new cabinetry, gorgeous quartz countertops & backsplash complete with a waterfall edge, double undermount sink, faucet & track lighting. Light oak engineered wood flooring runs throughout the unit. The luxe 4pc bathroom has also been completely renovated top to bottom with clean, crisp finishes (new tub, sink, vanity & quartz countertops). Watch magical sunsets over the western city skyline, stunning views of Lake Ontario or watch the planes land at Billy Bishop through your floor to ceiling windows or tiled balcony. The Aquarius has fantastic amenities (rooftop deck overlooking the lake with hot tub, indoor pool, sauna & gym) and 24hr concierge making this condo one not to be missed. Exciting developments nearby - Ontario Place revitalization & the upcoming Hoverlink high-speed hovercraft connection Toronto to Niagara Falls in just 30 mins! Within walking distance to great transit, dog park, groceries, Navs Indian convenience, LCBO, Beltway/Fort York parks, Budweiser, BMO Field & Rogers Center, this refined residence offers value - ideal for first-time buyers, discerning downsizers, orstrategic investors. (id:24801)
Sage Real Estate Limited
500 - 550 Queens Quay W
Toronto, Ontario
Exceptional 1260Sf Corner Suite With Panoramic Lake And Harbourfront Views! Walls Of Windows And An Open Concept Floor Plan Create Spaciousness And Light Throughout. Laminate Floors, Gourmet Kitchen W/Centre Island, Granite Counters, And S/Steel Appliances. Private Master Suite With Deluxe Ensuite & W/In Closet. Best Location In The Building-No Hwy Noise. Wonderful Amenities And Ttc At Your Door (id:24801)
Keller Williams Referred Urban Realty
907 - 115 Mcmahon Drive
Toronto, Ontario
Modern, Open Concept, 456 Sq. Ft., 1 Bedroom + 1 Bath condo unit with Laminate Floors with a Spacious 119 Sq. Ft., Functional Balcony. Ideally located with Less than a 5-minute drive or Less than a 15-minute walk to North York General Hospital, Canadian College of Naturopathic Medicine, MEC North York, Oriole GO station. Steps to TTC Leslie and Bessarion Subway stations, Ethennonnhawahstihnen Community Recreation Centre & Library, Canadian Tire, IKEA North York & more. 1 to 2 Subway stations/stops East bound to T&T Supermarket& Fairview Mall or West bound to Loblaws, Pusateri's Fine Foods & Bayview Village Shopping Centre. Access to 80,000 Sq. Ft. Mega Club includes but not limited to: Basketball/Volleyball/Badminton Court, Golf Putting Green, Outdoor Fitness Zone, Billiards Lounge, Bowling Lounge, Lawn Bowling, Tennis Court, Multi-lane Swimming Pool, Whirlpool, Hot Stone Loungers, Sauna, BBQ Lounge, Piano Lounge, Yoga Studio, Indoor & Outdoor Children Play Area, English Garden, and more. Heat, Cooling ("A/C"), Water, 1 Parking Spot & 1 Locker are Included. Furniture, Hydro ("Electricity"), Internet, Cable TV & Tenant Insurance are Not Included. (id:24801)
Prompton Real Estate Services Corp.
3110 - 19 Bathurst Street
Toronto, Ontario
An Open Concept and Functional, 545 Sq. Ft., 1 Bedroom + Den + 1 Bath condo unit with laminated floors with premium built-in appliances, cabinet organizers, quartz countertop; a spa-like bath with marble tiles and with a 45 Sq. Ft. East facing balcony to the CN Tower. Prime Downtown Location in the heart of Bathurst and Lake Shore Blvd W area. Steps To TTC Transit streetcar (to Toronto Western Hospital, Union Station & TTC Subway Stations); Less than 15 Minutes walk to Loblaws, Farm Boy, Shoppers, Fort York Library, Canoe Landing Park, Billy Bishop Toronto City Airport (YTZ) and more. Easy Travel To Toronto Western Hospital, Union Station, King West, Queen West, Tech Hub, Financial/Entertainment Districts, QEW/Gardiner, Rogers Centre & more. Be A Part Of This Vibrant Community! Heat, Cooling ("A/C"), Water, 1 Parking Spot & 1 Locker are Included. Furniture, Hydro ("Electricity"), Internet, Cable TV & Tenant Insurance are Not Included. (id:24801)
Prompton Real Estate Services Corp.
101 - 111 Elizabeth Street
Toronto, Ontario
Welcome To The Queen Of The Bay St. Corridor! Rarely Offered & Immaculate 1 Bedroom Unit With Main Floor Access - No Elevators Needed! Clear South Exposure Overlooking A Quiet Side Street (With CN Tower Views!). This Functional Suite Has Everything You Need - Separate Living & Dining Areas, A Work Space, Enclosed Bedroom & A Roomy Private Terrace To Enjoy Morning Coffee or Happy Hour. The Crown Jewel? 10 Foot Ceilings That Enhance Space and Light. A Consummate Home Or Pied-A-Terre For Health Care Workers, Financial District Employees & Academics. Smack Dab In The Heart Of The City - Walk Or Transit (Streetcar At Your Door, Subway Stop A Block Away!), To Financial District, University Campuses, Hospital Row, Eaton Centre, ROM, City Hall, Yonge+Dundas Square, Or Wherever Your Day Takes You. Elite Building Amenities Include: Gym, Pool, Steam Room/Sauna, Rooftop Terrace, 4 Guest Suites, Visitor Parking + More! Longos Grocery Store Right Downstairs - And A Plethora Of Delicious Local Food & Drink Spots To Discover. Fresh Paint, New Floors, Updated Kitchen & Bathroom, Newer Washer/Dryer. Coat Closet. 1 Locker Included. 100 Transit Score + 98 Walk Score (No car needed - but parking easily rented in the building!) (id:24801)
RE/MAX Condos Plus Corporation
#1405 - 130 Carlton Street
Toronto, Ontario
Rarely Available 05 with Unobstructed View of Allan Gardens, the Lake and city skyline (premier exposure) at 'Carlton on the Park' awaits your personal touches. Very large principal rooms. Boasting 2,086 square feet of light filled, south facing living space + an open balcony overlooking the park. (id:24801)
Real Estate Homeward
201 - 550 Queens Quay W
Toronto, Ontario
Live by the Lake in this Highly Sought After, Mid-Rise Boutique Building on the Waterfront. This Rarely Offered Layout is truly South-Facing with an unobstructed view of the Lake, park, trail. With an Open Concept, Bright + Spacious Floor Plan + Floor to Ceiling Windows along with a Spacious and Private Balcony, you'll love living here. The generous Primary Bedroom - King-Size Bed ready, has a spacious walk-in closet and entrance to Bath (note: Separate 2-piece for extra privacy). All rooms (kitchen/dining/living/bedroom have a great view). The privacy of the balcony is extra special (adding 66 sq ft of lifestyle space). The Unit also comes with 1 parking spot and 1 locker. What the Sellers (who have outgrown the space) love most about their UNIT: 1. View of the Lake. 2. Island in the Kitchen. 3. Large Bedroom. 4. Balcony is a good size. 5. Extra bathroom sink with a 2nd entrance through Bedroom. 6. Primary parking spot. 7. Easy access to the stairs. The LOCATION: 1. Water + TTC at our doorstep with the Streetcar having a designated lane that goes right to Union. 2. Walking/Running/Cycling the waterfront trail. 3. Walking distance to Rogers Center, Scotiabank Arena, Bud Stage, King West, Water Taxis to the Island, Walk-in clinic next door, Billy Bishop Airport, 3 grocery stores + Shoppers Drug Mart. 3. The pedestrian bridge in Garrison park makes it very easy to access numerous neighbourhoods including Queen West, the Ossington strip + Trinity Bellwoods. Liberty Village and the exhibition grounds are also within walking distance. What they love about the CONDO BUILDING: 1. Clean, well-managed + well-maintained. 2. The Rooftop BBQ's + space for lounging/entertaining with an unobstructed view of the Lake + the Toronto city skyline. 3. The Party Room is a great party/event/work from home space. 4. The gym is welcoming, has updated equipment + includes a sauna + steam room. 5. 24-Hour knowledgeable concierge + security is a big perk. 6. Visitor Parking (id:24801)
Real Estate Homeward
73 Cheryl Shep Way
Toronto, Ontario
Rare spacious 4 bedroom 3 bathroom corner unit - Fully renovated with a great taste.Feel like a detached spacious home. This unit is corner and next to the visitor parking and make it more convenience for your guests to park next to this unit. The room with walk out to the back yard, on the ground floor, can be used for many purposes, like an office, TV room, Guest room, fifth bedroom, and more. It is very rare to find a corner 4our bedroom with Three bathroom in this complex. Two Sun- Filled Balconies, Walk - Out Basement with Private Fenced Yard and a gate. Spacious practical layout with renovated kitchen and new appliances in a convenience location, make this unit perfect for any family- Close to Subway station, Bus stop, Go Train Station, Ravin and Park, North York General Hospital, 401, Shopping Mall, and more. The complex offers an out door swimming pool and park.. minutes to Walking distance to the Sheppard Subway, Oriole GO Station, North York General, Ravine trail, 401, DVP and more (id:24801)
Forest Hill Real Estate Inc.
Ph112 - 460 Adelaide Street E
Toronto, Ontario
Experience Penthouse Luxury at Axiom Condos! This stunning corner penthouse offers breathtaking views of the city and lake from its expansive balcony. The gourmet kitchen features a center island, breakfast bar, stainless steel appliances, quartz countertops, and more. The spacious master suite boasts a large walk-in closet, a luxurious 4-piece ensuite, and additional comforts. The generous second bedroom provides ample space. One of the largest two-bedroom units in the building, this penthouse offers approximately 880 sq. ft. of well-designed living space. With 10-foot ceilings and floor-to-ceiling windows throughout, natural light floods every room. Amenities Included: Gym, Sauna, Outdoor Terrace, Party Room. Just steps away from downtown, transit, St. Lawrence Market, the DVP, and more! One Locker and One Parking is available! (id:24801)
Bay Street Group Inc.
1509 - 15 Lower Jarvis Street
Toronto, Ontario
Live smart and stylish in this beautifully designed studio with breathtaking lake and city views. Perched on a high floor at the sought-after Lighthouse West Tower, this suite offers a sleek built-in Murphy bed and sofa system that seamlessly transforms the space from day to night blending modern functionality with minimalist design.Enjoy floor-to-ceiling windows, a spacious balcony, and a fully equipped kitchen with integrated appliances and an oversized island perfect for dining or entertaining. The open layout is both bright and airy, with high-end finishes throughout.Located at Jarvis & Queens Quay, you're just steps to Sugar Beach, Loblaws, LCBO, and the waterfront trail. Residents enjoy top-tier amenities including an outdoor pool, basketball and tennis courts, yoga and art studios, rooftop terrace, concierge, and more.Perfect for professionals, investors, or those craving luxury and convenience in the heart of the city. (id:24801)
Royal LePage Signature Connect.ca Realty
9 Lansdowne Road S
Cambridge, Ontario
Step into timeless elegance with this beautifully renovated home nestled in the highly sought-after Historical Dickson Hill neighbourhood of West Galt community. Crafted with attention to every detail, this residence blends classic character with modern luxury. The custom-designed kitchen features a spacious center island overlooking a backyard oasis, seamlessly connected to a cozy family room and expansive dining area. Wood beams throughout the main living space pay homage to the homes stately roots. A formal living room with fireplace opens to a charming sunroom with heated floor - perfect for enjoying views of the lush, manicured gardens year-round. Upstairs, you'll find four generously sized bedrooms, including a luxurious primary suite with a spa-inspired 5-piece ensuite and a soothing soaker tub. The finished lower level offers flexible space for recreation or a fifth bedroom, complete with a gas fireplace for ultimate comfort. Located adjacent to the iconic Gas Light District, this home offers unbeatable walkability - just steps to Cambridge Mill, boutique shops, cafés, the Farmers Market, and scenic Riverfront trails. (id:24801)
RE/MAX Escarpment Realty Inc.
8 Whitfield Avenue
Hamilton, Ontario
Welcome to this 1.5-storey detached home on a generous 100 ft lot in desirable Hamilton Centre! This beautiful, fully renovated home has 2 bedrooms + den, 2 full baths and features a bright, functional layout with main floor laundry, a single-car garage, and a 2-car driveway. Extensive upgrades include all new plumbing and electrical, new ductwork, and a new tankless hot water tank for energy efficiency. Perfect for first-time buyers, downsizers, or investors, this property offers both comfort and convenience with easy access to transit, shopping, schools, and parks (id:24801)
RE/MAX Escarpment Realty Inc.
34 Cliff Avenue
Hamilton, Ontario
Prime Mountain Location! Just steps from the escarpment and some of the best views in the city. This move-in ready, detached 2-storey home sits on a 150' deep lot and offers an open-concept layout with 3 bedrooms and a renovated 5-piece bathroom featuring double sinks. The main floor flows seamlessly from the living room to the dining area and into the eat-in kitchen with maple cabinetry and a moveable island. Unwind on either the front or rear covered verandahs and enjoy the charm of this tree-lined street. You're minutes from major bus routes, downtown, both hospitals, Brow walking paths, Wentworth Stairs, parks, and more. A wonderful street with fantastic neighbours. This is one youll want to see in person! (id:24801)
Rock Star Real Estate Inc.
2 Stanley Avenue
Haldimand, Ontario
Welcome to this nearly new, one-year-old detached home in the architecturally controlled community of Empire Avalon. Featuring 4 bedrooms, 3 bathrooms, 9-ft ceilings on the main floor, elegant brick exterior, oak handrails with modern pickets, and open-concept living filled with natural light, this home is upgraded with over $70,000 in premium finishes. Situated on a spacious corner lot with a good-sized backyard, it offers both comfort and functionality. The primary suite is generously sized, and large windows throughout create a bright, airy feel. Perfectly located, this home is steps from schools, daycare, grocery stores, pharmacy, medical clinics, parks, trails, and the scenic Grand River. Just minutes to Hwy 403, Hamilton Airport, shopping plazas, and sports facilities offering the perfect mix of luxury and convenience. Move-in ready and nestled in one of Caledonia's most desirable communities this rental opportunity is not to be missed! (id:24801)
RE/MAX Realty Services Inc.
41 Chestnut Street
St. Thomas, Ontario
AMAZING opportunity for anyone who is looking to have a property that features a separate in-law unit, a mortgage helper, or an investment property! Both units are currently involved in a transferable and NON-binding agreement with The Landing Pad in St. Thomas. The 2 units have ongoing business clients for the battery Plant. Clients are on renewable 30-day contracts at the home owners discretion. Both furnished, the 1 bedroom unit is rented for $2350/month and the 2 bedroom unit is rented for $3200/month. This separately metered 2-unit house is brand new on the inside, from top to bottom! From the front door, step into the beautifully renovated 1- bedroom unit. The open concept kitchen and living area features contemporary finishes, sleek cabinetry, and newer appliances perfect for entertaining or relaxing at home. The spacious 3-piece bathroom is a true retreat: boasting stylish fixtures and a clean, modern design. In addition, a charming and fully renovated 2-bedroom unit offers a perfect blend of character and modern updates. Enter through the back door into the beautifully updated kitchen, featuring contemporary finishes with lots of cabinet space and storage. From the kitchen, step into the open living room and dining area - ideal for both everyday living and entertaining. A stylish 3-piece bathroom completes the main floor. Upstairs, you will find two spacious bedrooms, each filled with natural light, along with a convenient 2-piece bathroom. With thoughtful renovations throughout, this home is move-in ready and full of charm. There is a parking space for the 1 bedroom unit, as well as, a laneway leading to the back unit parking and a large separate garage for the back unit. Schedule your showing to explore the potential - whether as an investment, your next home or both! (id:24801)
RE/MAX Twin City Realty Inc.
106 Maple Drive
Hamilton, Ontario
Magnificent 4 bedroom/4 bathroom detached two storey home with tasteful décor throughout in the fabulous Plateau neighbourhood of Stoney Creek. Main floor highlights include are novated eat-in kitchen with a large island/breakfast bar that is open to a family room with agas fireplace, a separate dining room area, a living room and an updated powder room. The upper level features a large primary bedroom with a stunning 4-piece ensuite and walk-in closet, three other good sized bedrooms and an additional 4-piece bathroom. A finished lower level provides additional living space in the form of a large recreation room with a gas fireplace, another room that is currently being used as an exercise room but could easily be converted into a bedroom or be used for some other purpose, a two piece bathroom, laundry and plenty of storage. The exterior of the home is complimented by a private yard with a hot tub and a heated saltwater pool surrounded by mature trees and escarpment views making it ideal for both outdoor enjoyment and entertainment. Every inch of the interior and exterior of this home has been meticulously maintained and updates have been made with the highest quality workmanship and materials including a Dricore subfloor in the basement, a HEPA air filtration system, an outside irrigation system and metal roof with a transferrable 50-year warranty. Located in one of the most sought after neighbourhoods in all of Stoney Creek, this home is just a short walk from the Escarpment and the Bruce Trail and is close to highways, schools, parks, shopping as well as an abundance of amazing amenities that the surrounding area has to offer.AN ABSOLUTE MUST SEE! (id:24801)
Royal LePage Burloak Real Estate Services
284 Darling Street
Brantford, Ontario
Super Cute . Completely re done back to the studs. This 2 bed 1 bath is bright airy and surprisingly large on the inside and one of the few that has a parking spot. This is a really affordable home.Everything is new and modern. The basement is full height and would easily accommodate further living space. Walking distance to schools, churches and shopping. Suit first time buyer, retirement or empty nester. No repairs and zero worries with even a small garden for those craving out door space or sit on the large front deck and watch the world go by. Taxes will be re assessed now the building is complete (id:24801)
RE/MAX Real Estate Centre Inc.
138 Forest Road
Cambridge, Ontario
Amazing location! Located in one of Cambridges most sought after areas, 138 Forest Rd sits on a quiet, family friendly street, close to shopping and restaurants, parks and walking trails, and is only minutes to Downtown Galt, the Grand river, Hamilton Family Theatre and the Gas-light entertainment district. Coming up the 3 car deep driveway, a beautifully landscaped garden and large covered front porch welcome you to this well-maintained century home. The spacious main floor has a wonderfully functional layout, with a large kitchen, separate dining area, living area, 2 pc bathroom, plus a bonus sitting/family room and lots of storage areas. Upstairs you will find a full 4 pc bathroom, and 3 well sized bedrooms, including a primary bedroom with a walk-in closet. The beautifully landscaped and fully fenced backyard has a large deck where you can enjoy BBQs with friends or sip your morning coffee under the gazebo. With updated electrical, including a 200 amp panel, and newer top roof this 1500SF home offers exceptional value for a fully detached house in this highly desirable area! (id:24801)
Real Broker Ontario Ltd.


