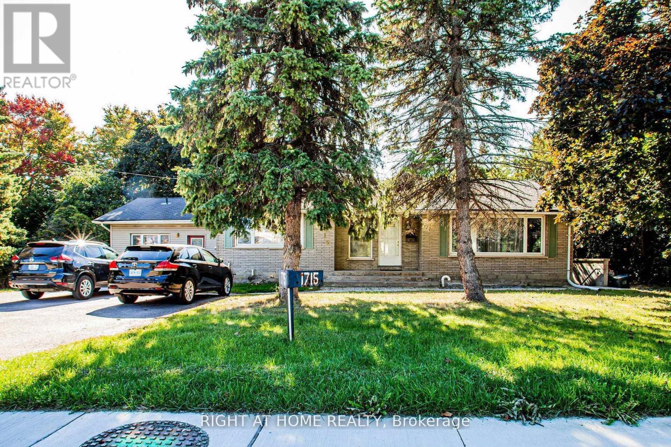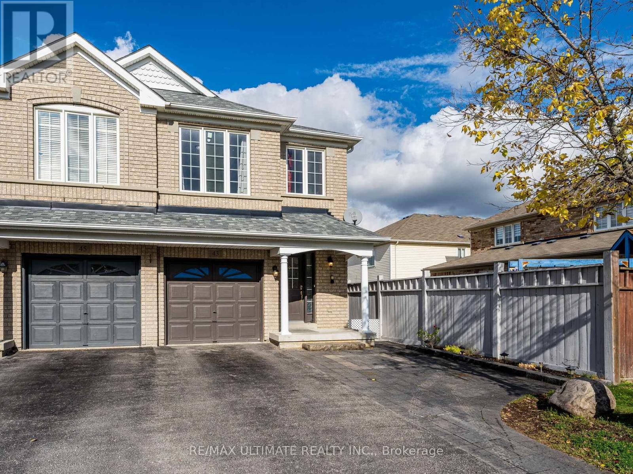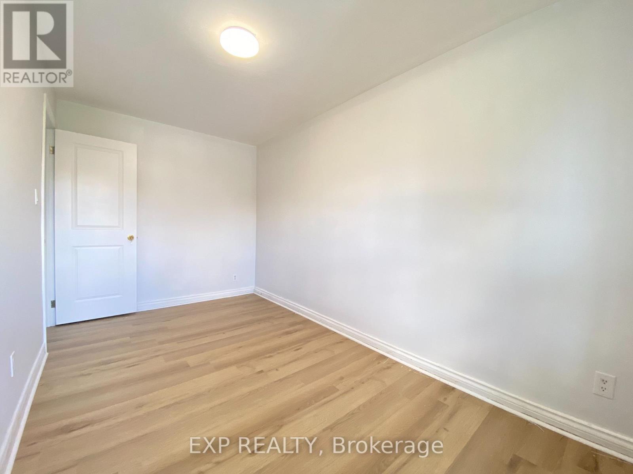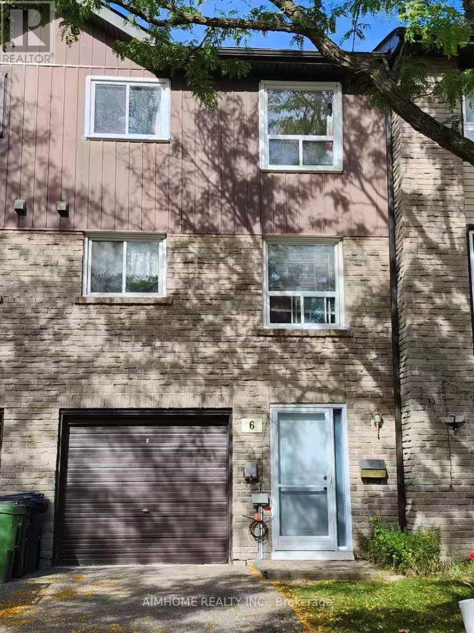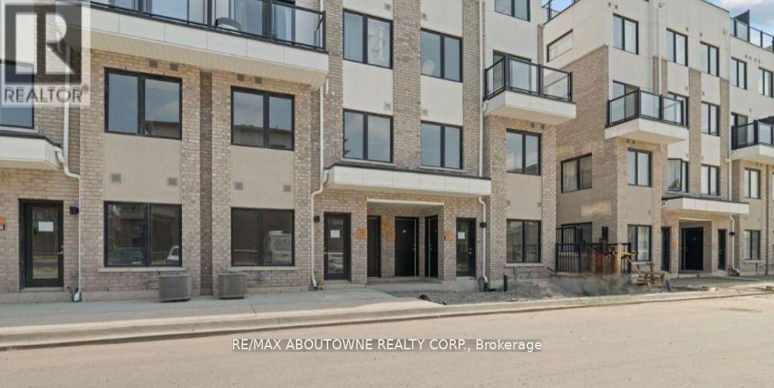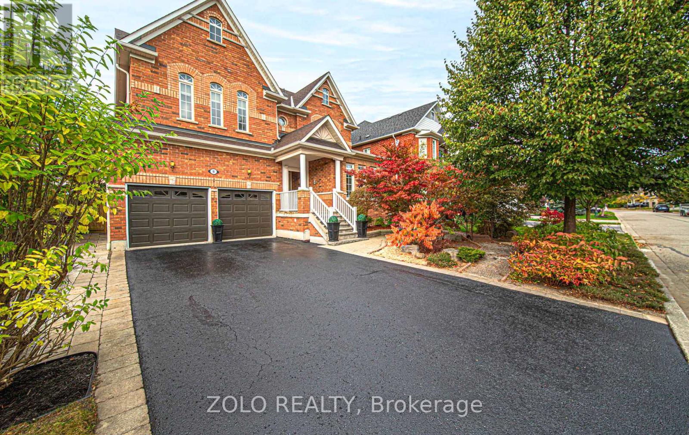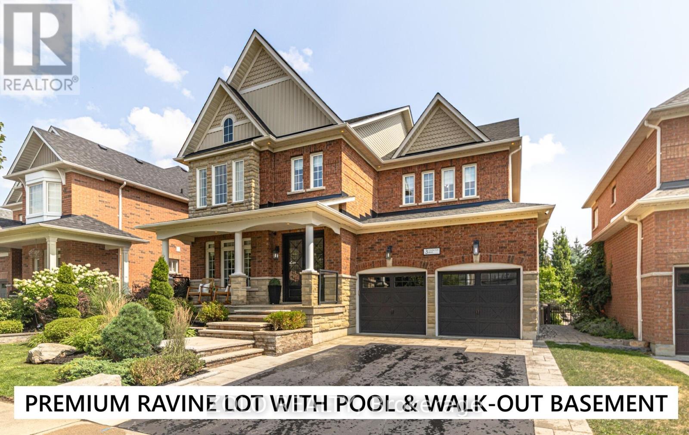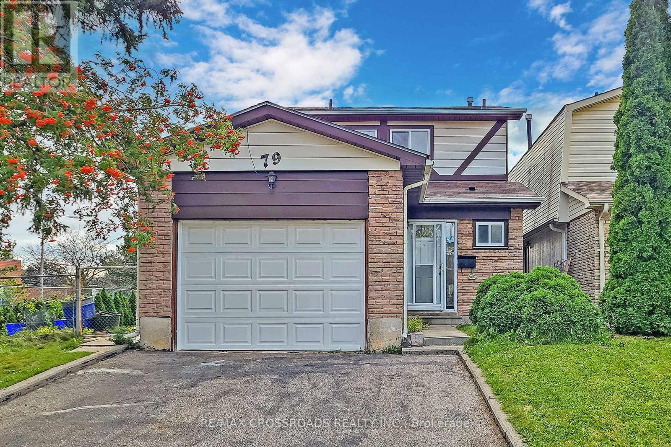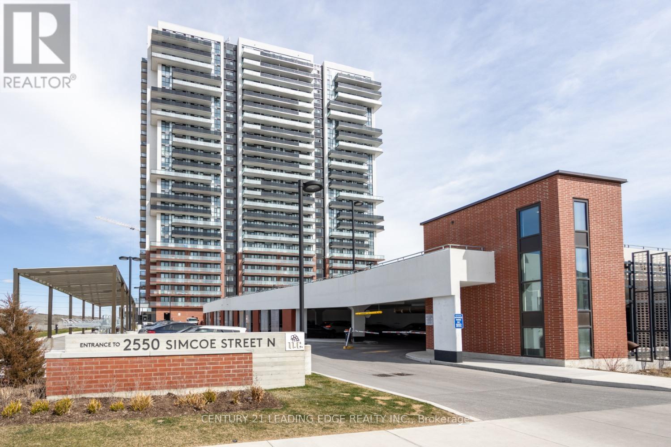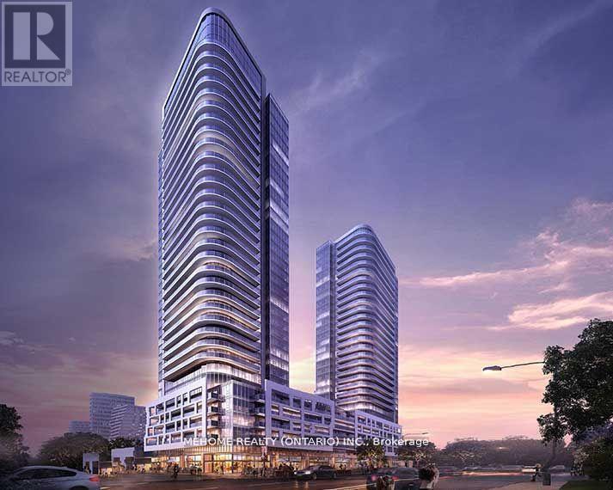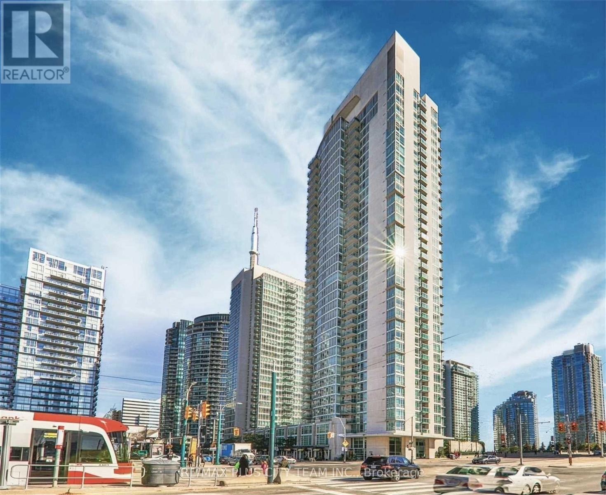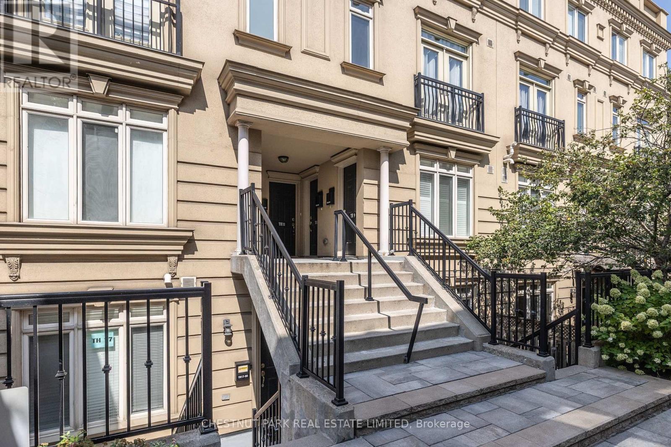Main-A - 1715 Rossland Road E
Whitby, Ontario
Large Three Bedrooms Main Floor Ranch-Style Detached Bungalow In A Great Location!!! Close To Amenities Highways, Public Transit, Schools And Many More!!!!.No Sharing Of Laundry - Ensuite Laundry. Two Parking Spaces Available. Great Size Backyard For Entertainment. Large Kitchen With Breakfast Area. Freshly Painted. Legal Triplex!!!! Utilities (Water, Heat And Hydro) -$250 A Mth. Newcomers welcome (id:24801)
Right At Home Realty
43 Tozer Crescent
Ajax, Ontario
Welcome to this beautifully maintained end-unit semi-detached home in a sought-after Ajax neighborhood! With no neighbor on one side, this home is filled with natural sunlight all day long, creating a bright and cheerful atmosphere throughout. They say layout is everything and this home is the perfect example of an amazing, functional layout in its size class. Featuring spacious living and family rooms, there's plenty of space to gather, entertain, and enjoy family moments. The large kitchen with solid wood cabinets offers durability, ample storage, and timeless appeal, while the cozy fireplace in the family room keeps you warm on cold days. Upstairs, you'll find three well-sized bedrooms and two full bathrooms, offering comfort and practicality for the whole family. The carpet-free design adds a modern feel and makes cleaning a breeze. Outside, both the front and backyard feature elegant patio stonework, providing long-lasting beauty and a refined curb appeal. The unfinished basement offers excellent potential for a future legal basement unit-ideal for extra income or extended family living. This home truly checks all the boxes-bright, functional, and full of potential. Come see it before it's gone! (id:24801)
RE/MAX Ultimate Realty Inc.
6 Deblyn Drive
Toronto, Ontario
Bright and full of sunshine! Nestled on a private lot surrounded by mature trees, this cozy home offers a tranquil, ravine-like setting in a peaceful and family-friendly neighborhood. Newly renovated and move-in ready - perfect for a lovely family. Conveniently located in the heart of Scarborough, just minutes to schools, parks, grocery stores, TTC, and Scarborough Town Centre. Easy access to Hwy 401, public transit, and all major amenities. A rare combination of nature, comfort, and city convenience! (id:24801)
Exp Realty
6 Thunder Grove
Toronto, Ontario
Well Maintained Town Home In The Sought After Area. Steps To Woodside Square Shopping Centre, Ttc (24 Hrs), Schools, Library, Restaurants, Supermarket, Parks, South Exposure.Brokerage Remarks (id:24801)
Aimhome Realty Inc.
220 - 1695 Dersan Street
Pickering, Ontario
Stunning and beautiful corner-unit, brand-new 3-bedroom, 2-bathroom urban townhome never lived in and ready for you to move in. Featuring a bright, spacious layout with freshly painted interiors and an attached 1-car garage, this modern home blends comfort and convenience. The stylish kitchen comes equipped with stainless steel appliances and ample cabinet space, while the open-concept living area offers a walkout balcony perfect for relaxing or entertaining. Enjoy large windows, a stacked washer and dryer, and a private rooftop terrace for outdoor living. Each bedroom is generously sized with closets and expansive windows for natural light. Nestled within a peaceful community surrounded by conservation woodlands, you'll have access to trails, parks, and natural amenities. Conveniently located near Highways 407 and 401, top-rated schools, shopping, Pickering Golf Club, banks, fitness centres, and restaurants. Experience the ideal combination of modern living, comfort, and a prime location don't miss this opportunity! **Photos are virtually staged.** (id:24801)
RE/MAX Aboutowne Realty Corp.
8 Covington Drive
Whitby, Ontario
Welcome to this beautiful 4-bedroom brick home offering over 3,000 sq ft of living space in one of Brooklin's most desirable neighbourhoods. From the moment you arrive, the curb appeal and landscaped gardens set the tone for the warmth and comfort inside. Step inside to find soaring 9-foot ceilings and a well-designed layout perfect for family living. The main floor features a separate home office, living and dining rooms all with hardwood flooring. The spacious family room with a cozy gas fireplace opens to a bright kitchen complete with a breakfast bar, eat-in area, and walkout to the backyard. Upstairs, you'll find four generous-sized bedrooms and three full bathrooms. The oversized primary suite includes a sitting area, a 5-piece ensuite, and a walk-in closet with built-in organizers. Bedroom two enjoys a semi-ensuite, while bedrooms three and four share a convenient Jack & Jill bathroom. The unspoiled basement is ready for your personal touch-ideal for creating a recreation room, gym, or home theatre. Outside, the landscaped backyard offers a tranquil retreat with a gazebo, garden shed, and pond. With no sidewalk and parking for six cars, there's room for the whole family and guests. Located close to top-rated schools, parks, walking trails, and quick access to Highway 407, this home combines space, style, and a fantastic location-everything today's family is looking for. (id:24801)
Zolo Realty
3 Covington Drive
Whitby, Ontario
Set on one of Brooklins most coveted streets, this exceptional Southampton Model Queensgate home offers over 4,000 sq. ft. of professionally designed & decorated luxury living space. Situated on a 50 ft lot backing onto greenspace, this home delivers both sophistication & serenity. The attention to detail is evident from soaring ceilings & rich hardwood flooring throughout to designer lighting & in-ceiling speakers that set the tone for effortless elegance. At the heart of the home lies the entertainers kitchen, outfitted with high-end appliances incl. a Jenn-Air fridge, wall oven, microwave, & Thermador cooktop. This culinary haven seamlessly opens to the oversized great room w/ gas fireplace, all overlooking the breathtaking ravine backdrop & walks out to custom Trex deck overlooking the Backyard Oasis. In addition to a separate Living & Dining Room, the main floor also features a home office (also ideal as a childrens playroom), a mudroom/laundry room w/access to a recently renovated garage. Upstairs, the primary suite is a true retreat, with tranquil ravine views, his-and-hers walk-in closets, & a spa-inspired 5-piece ensuite. Bedroom 2 enjoys its own 3-piece ensuite and walk-in closet, while bedrooms 3 & 4 share a spacious 4-piece Jack & Jill bath each with its own walk-in closet. The finished walk-out basement extends the homes entertainment space, a sprawling rec room w/built-in cabinetry, a wet bar & beverage fridge, plus an open games area ideal for hosting family gatherings or poolside celebrations. Step outside to your private backyard oasis, complete w/16 x 32 kidney-shaped in-ground pool, hot tub, pool cabana w/electrical, propane fire pit & extensive landscaping. All of this is within walking distance to top-rated schools & moments from downtown Brooklin, golf courses, the 407, shops, dining & more. Luxury. Privacy. Location. This is more than a home its a lifestyle. (id:24801)
Zolo Realty
79 Dragoon Crescent
Toronto, Ontario
Beautifully Updated 3 Bedroom 2 Washroom House For Lease In High Demand Location. No Carpet Thru Out The House, Very Bright And Well Maintained, Walk-Out To Sunny Backyard From Living Room. Close To Schools, T.T.C, Parks, Woodside Square Mall, Scarborough Town Centre And All The Amenities. Full House For Lease. (id:24801)
RE/MAX Crossroads Realty Inc.
202 - 2550 Simcoe Street N
Oshawa, Ontario
Beautiful one-bedroom condo located in vibrant Oshawa North. Amenities include, spacious party room, dining room, meeting rooms, theater, game room, outdoor barbecue area. Walking distance to anchor stores, restaurants, and businesses. Minutes away from major highways. This condo offers convenience, luxury, and a vibrant community lifestyle. Include spacious locker for storage and extra wide surface parking spot located close to unit. This condo offers a large balcony, laminate floor throughout, quartz counter top, backsplash, ensuite stackable laundry, 24 hour concierge service, and many more other services. (id:24801)
Century 21 Leading Edge Realty Inc.
2807 - 2033 Kennedy Road
Toronto, Ontario
Location! Location! This Stunning 2-bedroom + 1 Den & 2 Baths at K Square Condo. The 788 sq ft unit gives you unbeatable living experience Large Kitchen, Living and Dinning area for your occasional gathering with your own exclusive balcony with unobstructed view. **Prime Location** just minutes away from Hwy 401 &404, GO transit, TTC, walking distance to Public Transits, Groceries, Restaurants, Library, Supermarkets, primary/secondary school and much more. This unit comes with 1 Parking Space and the building offers lots of visitor parking. Lots of amenities: 24 hours concierge, fitness room, yoga/aerobics studios, work lounge, private meeting rooms, party rooms with formal dining area and catering kitchen bar, private library and study areas, and also a kid's play room. (id:24801)
Mehome Realty (Ontario) Inc.
1103 - 381 Front Street W
Toronto, Ontario
Welcome to Apex Condos, where comfort meets convenience in the heart of downtown Toronto. This bright and spacious 2-bedroom plus den, 2-bathroom corner unit offers a functional open-concept layout with floor-to-ceiling windows that fill the home with natural light. The den is perfect for a home office, reading nook, or guest space. Enjoy a modern kitchen equipped with full-sized appliances and a breakfast bar, ideal for casual meals or entertaining. New carpeting has been recently installed, giving the unit a fresh, updated feel. One underground parking space is included for added convenience. Residents have access to a full suite of amenities, including a 24-hour concierge, fully equipped gym, indoor pool, sauna, party room, cinema, basketball court, spa, roof garden, and visitor parking. Located just steps from the Financial and Entertainment Districts, Kensington Market, King Street, Harbourfront, and Union Station, this unit offers unbeatable walkability and access to TTC, shopping, dining, and more. Don't miss this opportunity to live in one of the most vibrant and well-connected communities in the city. (id:24801)
RE/MAX Plus City Team Inc.
11 - 98 Carr Street
Toronto, Ontario
Discover a rare opportunity at The Gardens on Queen, a spacious 950 sq. ft. residence with an additional 225 sq. ft. private rooftop terrace, perfect for enjoying spectacular views, including partial views of the iconic CN Tower. Featuring an excellent, highly usable layout with 2 bedrooms, 2 bathrooms, 2 lockers, and parking, this home offers both function and comfort making superior use of space compared to other units in the complex. The bright open-concept living area is ideal for entertaining. Tucked away on Carr Street near Alexandra Park, this peaceful community of elegant townhomes provides an oasis just steps from Queen West and Kensington Market. Residents enjoy unmatched access to trendy cafes, boutiques, galleries, and theatres, as well as convenient TTC connections to the Entertainment District, Financial District, Chinatown, and Bloor Street. A perfect blend of space, lifestyle, and location. (id:24801)
Chestnut Park Real Estate Limited


