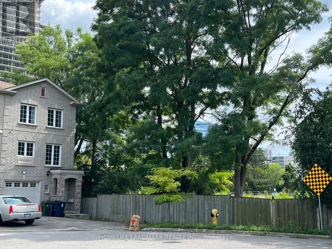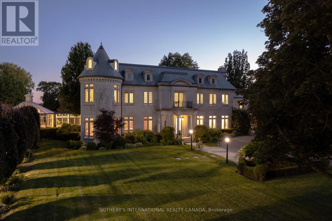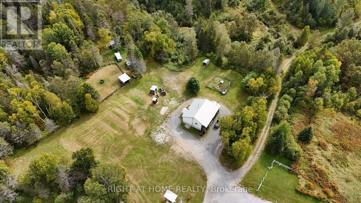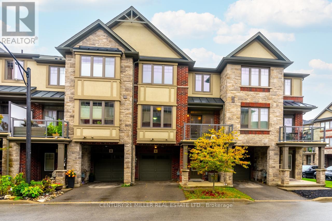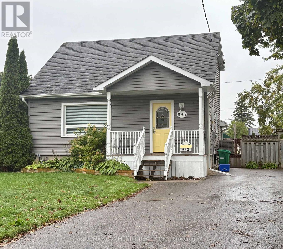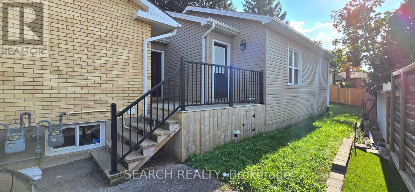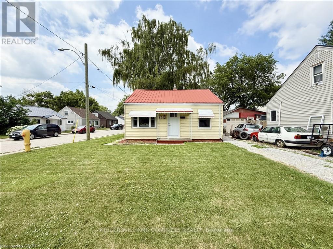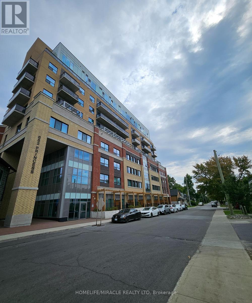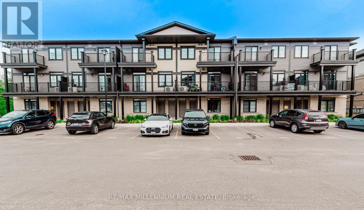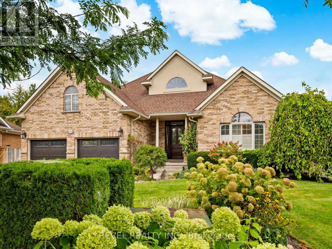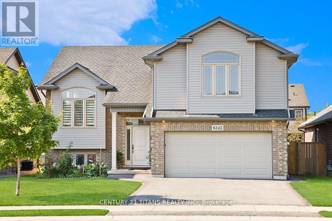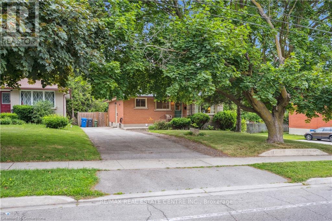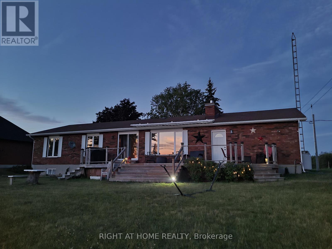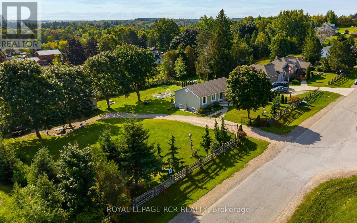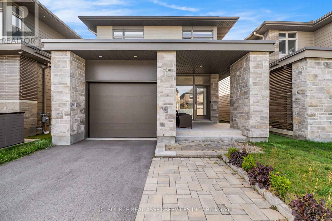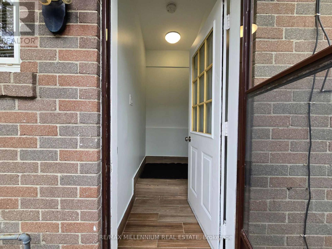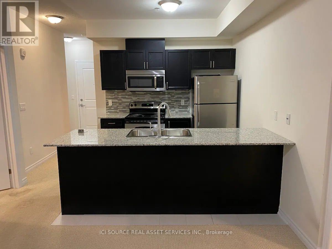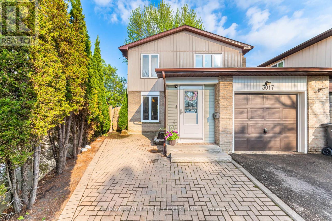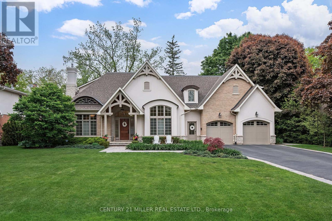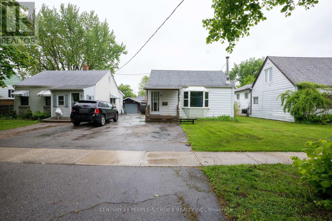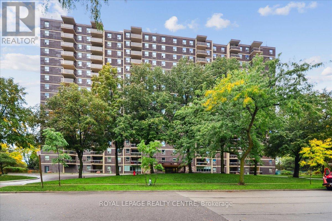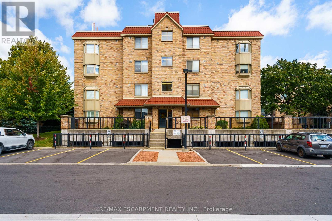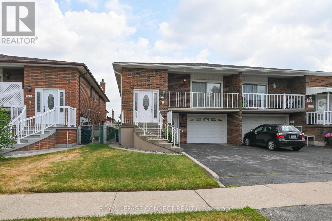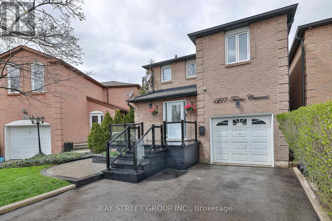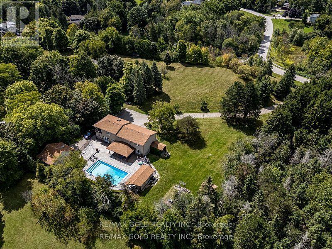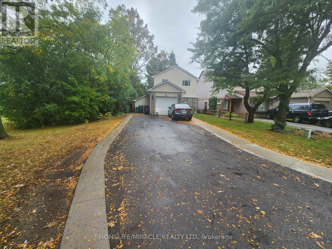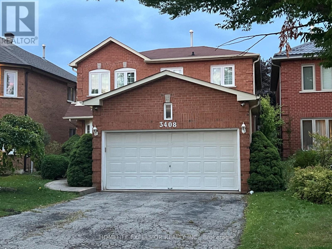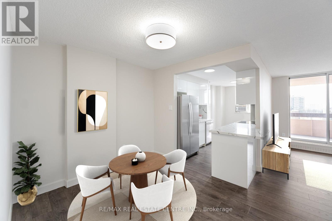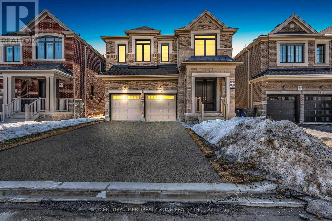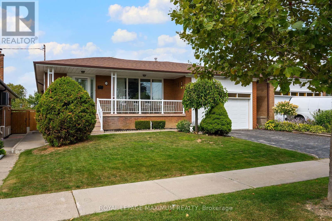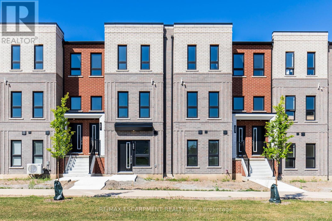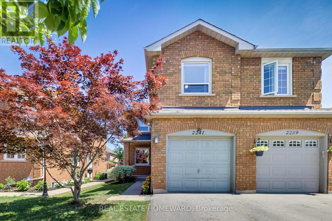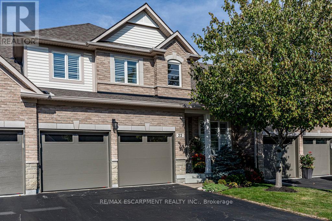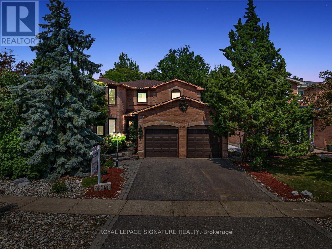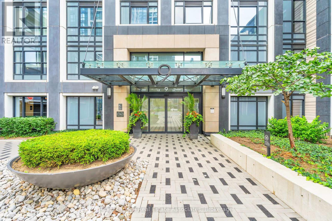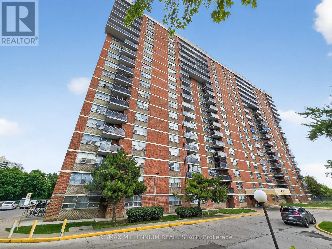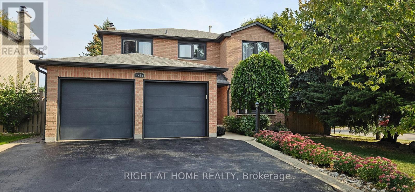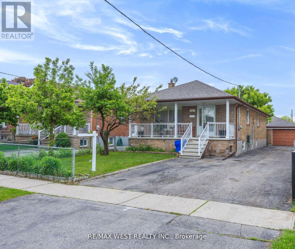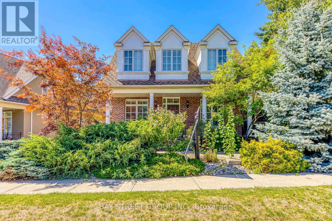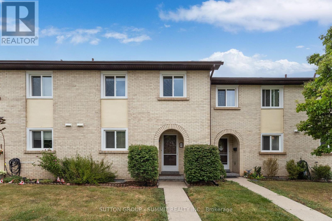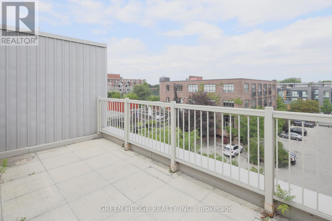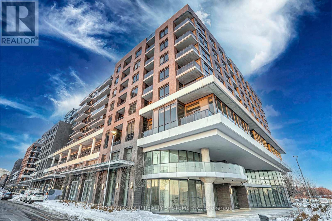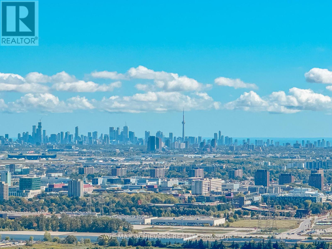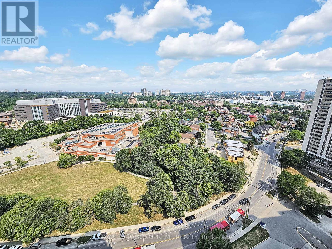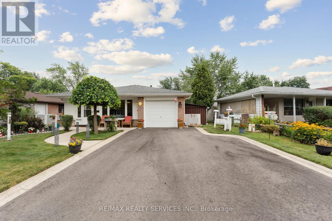31 Rodeo Court
Toronto, Ontario
Super high demanded location in North York. Restaurants, supper markets, shopping centres and Finch station are in a walk distance.Beautiful 3 bedrooms end unit townhome 2,000 above grade square footage luxury space for a family living. 9 feet ceiling in the living room.Garage accessible directly from the house. (id:24801)
Homelife Landmark Realty Inc.
108 Bowhill Crescent
Toronto, Ontario
Looking to own a home in North York for (almost) free? This well-maintained 3073.2 square feet in total 5-level backsplit semi-detached house offers 3 separate units with private entrances, live in one and rent out the other two to generate cash flow that can help cover your mortgage. Or rent out all 3 units for $6000+ income a month. Unit 1: 3 bed+1bath+1 kitchen+1 laundry. Unit 2: 1 bed+1bath+1 kitchen+1 laundry. Unit 3: 1 bed+1bath+1 kitchen.Overall, it includes 4 bedrooms plus an additional bedroom in the basement. The home is equipped with central air conditioning and central vacuum. Enjoy the convenience of being within walking distance to schools, parks, shops, and transit. The family room has a walkout to the patio. The property boasts interlocking stones from the front to the rear of the house, newly paved asphalt driveway (2023), a newer roof, furnace, hot water tank, AC, and a brand new stove. The interior has been freshly painted, with updated door handles, smooth ceilings throughout, 18 pot lights, and approximately 20 new LED lights installed.Option to assume existing tenants or take possession vacant. (id:24801)
Bay Street Integrity Realty Inc.
45 Bayview Ridge
Toronto, Ontario
Arguably one of Torontos most iconic estates, this French-style château is an extraordinary expression of European grandeur on a 3.12-acre double lot in the prestigious enclave of Bayview Ridge. Designed by renowned architect Gordon Ridgely, the residence commands unobstructed western views over the Rosedale Golf Club. Beyond the stately stone gates and circular drive, manicured gardens by Ron Holbrook frame a breathtaking setting featuring a negative-edge infinity pool, a reflecting pond with a stepped waterfall, tennis court, kitchen gardens, flagstone terraces, and a stone cabana. The striking façade spans nearly 150 feet, clad in Indiana buff limestone and rubble stone with Vermont unfaded green slate shingles and lead-coated copper details. An ivy-clad turret anchors the asymmetrical design, lending the home its signature silhouette. Inside, over 15,000 square feet of living space showcases Brazilian cherry wood floors with African wenge inlay, acid-etched antique Crema Marfil marble, coffered ceilings, Indiana limestone fireplaces, and solid North American cherry doors. Six principal bedrooms and two additional suites are complemented by ten baths and warm, richly detailed interiors. The main floor features an impressive library and office with wood-burning fireplace, a grand dining room with artisan-painted walls and ceilings, a conservatory beside the spacious family room, and a sunlit morning room perfect for coffee. Three staircases, including a hidden passage, lead to the lower level with a Bordeaux-inspired wine cellar, cigar room, gym, nanny suite with two bedrooms, a full kitchen, and a large recreation space. Upstairs, the primary suite offers a six-piece spa bathroom, dual dressing rooms, gas fireplace, and sweeping views. Each bedroom enjoys an ensuite bath and sitting area, blending luxury with practicality. This remarkable estate is a once-in-a-generation offering at once grand, intimate, and built to endure. (id:24801)
Sotheby's International Realty Canada
58 Bellefeuille Road S
West Nipissing, Ontario
If you are looking for a little privacy, try 315 acres on for size! One feature of this property is the owner-constructed 28' x 36' raised bungalow, built like a fort with a half-wrap-around deck. The "cabin-in-the-woods" interior style boasts pine ceilings and hand-crafted kitchen and bedroom cabinetry. Two roomy bedrooms, a laundry room and a 3-piece bathroom are located opposite the equally-roomy living room and kitchen, with no space wasted on hallways. Heating is by wood-burning stove located in the unspoiled basement, with electric baseboard heating as backup. Another feature of the property is the potential to raise some animals. The owner once kept beef cattle, pigs and chickens. Most fencing and outbuildings remain available for that purpose, including a tool shed and an outhouse. Several small fields on the property grow hay. A sizeable vegetable garden is near the house, as is a large dog run, a covered barbeque spit and a seating area under a shady oak tree. A deep (386') drilled well provides plenty of water. The septic system was replaced two years ago as if it were for a 3-bedroom home. Another feature of this property is the trail system. Trails branch out from the house leading to four ponds and three small fields. A trail crosses Hebert Creek, which runs through the width of the property near the house. The owner is a fastidious woodsman who hand-selects timber for his use, which is currently for firewood. A drive through the trails is like a drive through a park because the owner has trimmed many lower branches. Another feature of the property is the fact that it is a wildlife mecca. In the southeast portion of the property, moose tracks are visible everywhere you turn. A hunting blind is located in one of the fields. The OFSC rail trail runs through the southwest portion of the property. Bring your updating ideas, your animals, children, friends, tools, ATVs and snowmobiles to this amazing retreat. This property is offered for sale at $699,000. (id:24801)
Right At Home Realty
6 Andruss Lane
Hamilton, Ontario
Welcome to 6 Andruss Lane in Ancaster, a beautifully maintained three-storey townhome built in 2017, offering approximately 1,240 sq. ft. of comfortable living space. This home blends convenience with modern finishes and a fantastic location. Step inside to find vinyl flooring on the main and second levels with plush carpet on the third floor. The main floor laundry room and powder room make everyday living seamless. The bright living room opens directly to a private balcony, perfect for relaxing and entertaining. The galley-style kitchen is efficient and functional, while upstairs you'll find two spacious bedrooms, including a primary suite with its own ensuite plus an additional full bathroom. Recently painted on the main and second floors, this home is fresh and ready for move-in. The location is ideal just minutes to Highways 403 and 6, making commuting easy. Daily shopping and dining are a breeze with Sobeys, Costco, Longo's, and Walmart all within a 10-minute drive, and McMaster University is just a short distance away, making this an excellent option for students or faculty. Nestled in a quiet, family-friendly community, you'll love the peaceful setting while still being close to all the essentials. (id:24801)
Century 21 Miller Real Estate Ltd.
Main - 693 Hawley Street
Peterborough, Ontario
Step into this bright and spacious main-level unit perfect for families. This beautifully maintained home features 2 generous bedrooms plus a den. There is a modern 4-piece bathroom on the main level, as well as an ensuite in the principle bedroom upstairs. Enjoy an oversized family room with vaulted ceilings, gas fireplace and huge windows with southern exposure. Private main-level entrance. Laundry is shared with lower unit. Two driveway parking spots for added convenience. Quiet, family-friendly neighbourhood with a park right next door. Located just minutes from Trent University, shopping, restaurants, parks, and public transit, this home offers the perfect balance of comfort and convenience. (id:24801)
RE/MAX Community Realty Inc.
261 Cairn Street
London South, Ontario
Rent this independent main floor legal Duplex Unit. This bright and modern 2-bedroom, 1-bath unit offers the perfect blend of comfort, convenience, and style ideal for professionals, couples, or a small family. With an open-concept layout and contemporary finishes, its designed for easy living and everyday functionality. Rare 3 car Parking, very close to hospitals, grocery stores, Plaza and Transit. Schedule a private tour today! (id:24801)
Search Realty
20 Mcnaughton Avenue
Chatham-Kent, Ontario
This charming renovated 2-bedroom, 1-bathroom bungalow is the perfect blend of comfort & convenience. This home features a bright and welcoming living room, an updated kitchen with white cabinetry, a good-sized primary bedroom, a second bedroom, a refreshed 3-piece bathroom and a laundry room. New heat pump installed which also provides air conditioning. Crawl space basement. Outside, you'll find a covered porch at the front of the home and the partially fenced backyard features a covered patio area and a storage shed. Located on a corner lot with 4 parking spaces available in the shared driveway. Whether you're a first-time home buyer, downsizer or investor, this low-maintenance home is move-in ready! (id:24801)
Keller Williams Complete Realty
420 - 652 Princess Street
Kingston, Ontario
This bright condo is in the heart of Downtown Kingston's Williamsville neighbourhood. The unit comes furnished with furniture and a modern kitchen with stainless steel appliances, a generous-sized Primary and second Bedroom with closet, ideal for a small family or a couple. Ideal for an investment property or end user. Close to Queen's University, St. Lawrence College, hospitals and steps to public transportation and a quick access to downtown Kingston. (id:24801)
Homelife/miracle Realty Ltd
98 Lomond Lane N
Kitchener, Ontario
Effortless one-level, 975 sq. ft. space, boasting private front and back entries. You'll love the bright, open-concept layout with soaring 9-foot ceilings and oversized windows that flood every room with natural light. The primary suite offers double closets and a private ensuite bathroom with a sleek tiled shower. A versatile second bedroom is perfect for guests, a dedicated home office, or a creative space tailored to your needs. Enjoy your morning coffee or unwind with a glass of wine on your private covered balcony. Additionally, this home features fantastic bonus amenities, including a water softener, central air conditioning, convenient stacked laundry, and energy-efficient systems, for ultimate comfort. One Surface parking in front of the unit.Located steps from beautiful trails, lush green space, and Schlegel Park, you'll also be minutes from schools, abundant shopping options, and quick access to Highway 401. This is a rare chance to live in Kitchener's most exciting, walkable, and vibrant new community. (id:24801)
RE/MAX Millennium Real Estate
333 Milla Court
Waterloo, Ontario
Welcome to luxury living on one of Waterloos most desirable courts! This custom-built all-brick bungalow by Milla Homes offers 3,330 sq.ft. of refined living space, highlighted by vaulted ceilings, hickory-style hardwood, and premium finishes throughout. The main floor showcases a spacious primary suite with tray ceiling, walk-in closet, and a spa-inspired ensuite featuring a whirlpool tub and glass steam shower. A versatile second bedroom or office is paired with a stylish 3-piece bath. The chefs kitchen is a showpiece with granite counters, stainless steel appliances, and a distinctive circular island opening onto the great room with a double-sided fireplace and formal dining area. The bright walk-out basement provides exceptional flexibility, ideal for an in-law suite or independent space for older children. Recently updated with new flooring, it features large windows, a kitchenette and bar with fridge, sink, and stove hookup, gas fireplace, two bedrooms, and a full bath. One bedroom is designed as a second primary suite, complete with walk-in closet and ensuite access, creating a perfect private retreat. Step outside to your secluded backyard oasis, offering professional landscaping, a large deck, in-ground pool with rock waterfall, hot tub, cabana bar, stone pathways, and full fencing for privacy. All this, just minutes to top schools, Molly Bean Playground, shopping, trails, and everyday amenities (id:24801)
Revel Realty Inc.
6342 Sam Iorfida Drive
Niagara Falls, Ontario
Quiet and Excellent Neighborhood, This beautiful Bungalow Loft home is offering over 2400 SQFT of living space, all finished by the builder. Built in 2017, features 3+2 bedrooms and 3 washrooms. Built with a Finished basement and separate convenient entrance from the Garage. High Vaulted ceilings and large windows throughout. A modern maple kitchen with Gas stove, Upgraded to Quartz counter top, backsplash and under-mount lighting. The master bedroom comes with a private Ensuite. Large basement windows provide plenty of natural light, and the space can easily be transformed into a basement apartment. A cozy 10 x 10 deck with a large backyard to entertain. Located in a wonderful family neighborhood, close to parks, schools, shopping and restaurants. minutes away from attractions of Niagara Falls, Wineries and Casinos. (id:24801)
Century 21 Titans Realty Inc.
Main - 456 Speedvale ( Main ) Avenue E
Guelph, Ontario
Excellent rental opportunity in a convenient location close to all amenities. This spacious and updated home is set back from the road on a private, treed lot offering peace and privacy. Featuring 2+1 bedrooms ( 3rd Bedroom Combined with Laundry), a bright main level with large windows, carpet-free flooring throughout, and a generous eat-in kitchen. Enjoy the walkout to a large deck perfect for relaxing or entertaining with a BBQ overlooking a fully fenced backyard surrounded by mature trees. The updated 4-piece bath and in-unit laundry add comfort and convenience. Private entrance, parking for 2 vehicles, and some storage space included. Clean, move-in ready, and full of natural light, this home offers excellent value and a welcoming atmosphere. A desirable location close to transit, shopping, schools, Riverside Park, and Guelph Lake. (id:24801)
RE/MAX Real Estate Centre Inc.
138 Starr Boulevard
Kawartha Lakes, Ontario
Enjoy this solid lakeside bungalow, featuring 3 bedrooms, 2 upgraded bathrooms, a kitchen with granite counter tops, a breakfast bar, hardwood floors in living room and all bedrooms, and a view from the living room that will make you realize lake living is for you!! The back deck, and gazebo overlook serene Lake Scugog, and the sunsets right in front of the house will entice you to enjoy the great outdoors. The deck is an entertainers dream. The front deck gets the morning sun, and overlooks a peaceful corn field, no neighbours in front of you!!! Imagine having your morning coffee outside to start, and then evening glasses of wine on the back deck, on the gazebo, or on the long dock!! Tranquility at its best. The lakeside lawn is mostly flat, giving your family lots of room to play games, run safely, and enjoy all that a lakefront retreat has to offer. The bunkie gives you another opportunity for people to sleep, and view the lake!! Three good sized bedrooms upstairs, two with a view of the lake, and a possible 4th bedroom downstairs, with a very large recreation area, for entertaining fun!!! Bright, open and airy, the basement provides ample room for everyone...There is a firepit outside by the gazebo, and a fireplace inside for your pleasure. Imagine snuggling up to the fire on a cold winter night, and looking out over the lake from the living room... The garage is an oversize one, with entrance to the laundry room, and front and back yards. Welcome to your new home, in this great neighbourhood, and enjoy all it has to offer! (id:24801)
Right At Home Realty
16 Barbour Drive
Erin, Ontario
Welcome to Beautiful 16 Barbour Drive in Hillsburgh!!! Situated on a Double Lot of almost 3/4 of an Acre and on a very desirable Street, this updated Home is in Pristine Condition and features a Massive Family Room on the Lower Level with Huge Windows and Walk Out to the Back Yard Patio. There is extensive Landscaping with a Custom Made Pergola and Stone Terrace and lovely Perennial Gardens and mature trees! There is also a Spa Like New 4 piece Bathroom. The 1900sqft Driveshed features a Workshop w/hydro and Separate Pony Panel and Extra High Clearance Ceilings with enough space for all your Toys and Vehicles! The Entire Property is Fully Fenced with an Elegant Double Wrought Iron Front Gate at The Entrance. This Home is extremely Economical to Heat and Cool. Septic was pumped and Inspected Sept/2024. Gas approx. $1200/yr; Hydro $180/mnth which includes Electric Vehicle Charging. HWT $44.58 a Month. (id:24801)
Royal LePage Rcr Realty
334 Lysander Place
Ottawa, Ontario
BACKYARD OASIS SPA! Step into your private backyard oasis featuring a relaxing spa and a cozy gas fireplace the perfect retreat for both quiet evenings and entertaining. AVAILABLE NOW !!! Welcome to 334 Lysander Place, a spacious and beautifully maintained executive townhome located in the highly desirable Wateridge Village community in Ottawa East. This elegant home offers a perfect blend of comfort and functionality, ideal for families or professionals seeking modern living in a peaceful, well-connected neighbourhood. Features: 3 bedrooms 3.5 bathrooms Den 4-car driveway parking Fully finished basement Fenced backyard Utilities extra In-unit laundry. This bright and generously sized 3-bedroom, 3.5-bathroom townhome also includes a dedicated den, perfect for a home office, guest room, or creative space. The main floor offers an open-concept layout with oversized windows and tasteful finishes throughout. The modern kitchen features plenty of cabinetry, counter space, and is ideal for both everyday meals and entertaining. Upstairs, you'll find three comfortable bedrooms, including a primary suite with a private ensuite and walk-in closet. The fully finished basement provides added flexibility for a media room, play area, or gym. Outside, enjoy a fenced backyard, great for relaxing or hosting family BBQs. With 4 parking spaces in the private driveway, this home offers rare convenience for multi-vehicle households or visitors. Criteria: All pets considered; small pets preferred Non-smoking unit/premises One year lease minimum First and last month's rent required. *For Additional Property Details Click The Brochure Icon Below* (id:24801)
Ici Source Real Asset Services Inc.
120 - 5308 Rice Lake Scenic Drive
Hamilton Township, Ontario
Luxury Lakeside Living Awaits at 5308 Rice Lake Scenic Drive, Nestled along the coveted shores of Rice Lake, this exquisite 2+1 bedroom contemporary home offers a perfect blend of comfort and elegance. Walkout deck area plus on site dock ideal for entertaining with nature, recent upgraded interior complemented by floor-to-ceiling windows with natural light. just 1 hr from Toronto. Schedule your private tour today and experience lakeside luxury at its finest! (id:24801)
Everland Realty Inc.
Bsmt - 144 Clarence Street
Brampton, Ontario
This recently upgraded basement apartment includes all utilities including heat, hydro and water and features a spacious functional layout with 2 generous bedrooms 1 full bathroom a separate kitchen, dedicated dining and living rooms plus a versatile den ideal for a home office or study. Recent upgrades showcase modern flooring and stylish lighting fixtures that brighten the space. Private laundry and one on-site parking space add to the convenience. Situated in a mature Brampton neighbourhood with easy access to public transit and major roadways it is close to schools parks grocery stores cafés and everyday amenities making it perfect for professionals couples or small families seeking comfort and privacy. (id:24801)
RE/MAX Millennium Real Estate
101 - 1360 Costigan Road
Milton, Ontario
Bright and Spacious, on ground level, Backyard to Ravine view, family room with open concept kitchen, Breakfast bar, stainless steel Appliances, two bedrooms and two washrooms, one with tub and other one with standing Shower, Underground parking and convenient location close to HWY 401, shopping, schools and parks. *For Additional Property Details Click The Brochure Icon Below* (id:24801)
Ici Source Real Asset Services Inc.
3017 Glace Bay Road
Mississauga, Ontario
Nestled in a serene, family-friendly court, this gorgeous 4-bedroom linked home offers the perfect blend of privacy, comfort, and modern living. Only attached at the garage, this home offers the feel of a detached property. Flooded with natural light, this home has been fully renovated over the past six years and features a welcoming enclosed entry foyer addition, and a thoughtfully designed layout to suit modern living. The spacious living room is large enough to be split into separate living and dining areas, offering flexibility for family life and entertaining. The heart of the home is the stunning renovated kitchen, complete with quartz countertops, modern cabinetry, and a cozy breakfast table area perfect for casual meals and morning coffee. Upstairs, you'll find four generous bedrooms and an updated bathroom with elegant finishes. The finished basement adds valuable extra living space, ideal for a rec room, home office, gym or play area. Outside, enjoy your own private retreat in the large pie-shaped backyard, featuring a deck, garden shed, and plenty of room to relax, garden, or entertain. Located close to GO Transit, schools, parks, and all amenities. (id:24801)
RE/MAX Real Estate Centre Inc.
209 Donessle Drive
Oakville, Ontario
A rare opportunity to own an estate property on one of Old Oakvilles most prestigious streets. Set on an oversized 100' x 171' lot, this David Small-designed home offers over 8,000 square feet of finished living space, ideal for modern family living and entertaining. Just a short walk to downtown Oakville and minutes to the GO Train, Whole Foods, Longos, and top-ranked schools, this home offers both convenience and privacy. Surrounded by mature trees, the property sits on a quiet, established street. Inside, the double-height foyer opens to formal living and dining rooms. The main level features oversized principal rooms with vaulted ceilings. The chefs kitchen flows into the family room and includes a large island, premium appliances, and custom cabinetry. A mudroom with front and rear access, a secondary powder room for pool use, and main floor laundry add everyday practicality. Upstairs, the primary suite offers a spa-like ensuite with steam shower and soaker tub. Three additional bedrooms include ensuite access and ample closets. A second-floor family room offers flexible space for growing families. The finished basement includes a large recreation room, games area with wet bar, oversized wine cellar, newly finished gym, fifth bedroom, and full bathroom. Outside, the private backyard is fully landscaped with a pool, retractable cover, hot tub, covered lounge, and built-in outdoor kitchenideal for relaxing or entertaining. With parking for six vehicles and an oversized double garage, this is a timeless family home in one of South Oakvilles most desirable locations. (id:24801)
Century 21 Miller Real Estate Ltd.
19 Sunset Boulevard
Brampton, Ontario
Welcome to Adorable Bungalow on A 40 x 125 Feet Amazing Private Lot At Prime Location! Good for First Time Home Buyers, Investors, Builders or For Those Who Want To Downsize. Cozy Living Room With Large Bay Window And Wood Burning Fireplace. Eat-In Kitchen With Lots Of Natural Light And Main Floor Laundry. 3 Good Size Bedrooms With Large Closet Space. Separate Entrance To A Spacious Backyard With Beautiful Mature Trees. Enjoy a private, Fenced Yard and Long Driveway with 4 Car Parking's. Offering Style, Comfort, and Versatility in a Great Location, this Home is Close to Downtown Brampton, Schools, Walmart, Transit, Go Station, Trails, Restaurants, a Movie Theatre, and so much more. Don't miss it - it won't last long! (id:24801)
Century 21 People's Choice Realty Inc.
907 - 966 Inverhouse Drive
Mississauga, Ontario
Discover This Generously Sized 3-Bedroom, 2-Bathroom, 1111 Square Foot Condo In The Heart Of Clarkson Village - Just Steps From Shops, Restaurants, The Lake, And The GO Train For Easy Commuting. A Perfect Choice For Families Or Those Looking To Downsize, This Residence Offers An Inviting Layout With A Bright Living Area That Opens To A Large West-Facing Balcony. Unique Features Include An Alcove Entry Rarely Found In The Building, A Galley-Style Kitchen With A Cozy Sitting Area, And Ensuite Storage Complemented By An Additional Locker In The Basement. Enjoy Resort-Style Amenities Such As A Tennis Court, A Large Outdoor Pool, Elegantly Updated Lobby And Well Maintained Exterior Grounds With Newer Entrance Walkways. Valued At An Attractive Price, This Unit Offers The Opportunity To Personalize And Create Your Custom Space - While Benefiting From A Lower Entry Cost. (id:24801)
Royal LePage Realty Centre
211 - 3499 Upper Middle Road
Burlington, Ontario
Discover the perfect mix of comfort and convenience in this beautifully maintained 1-bedroom, 1-bath condo in the sought-after Walkers Square community. The open layout showcases a bright and spacious living area and a smartly designed eat-in kitchen with abundant white cabinetry and stainless-steel appliances. The generously sized primary bedroom pairs perfectly with the convenience of in-suite laundry and 4-piece bathroom. Step onto your private balcony to unwind amidst mature trees and meticulously landscaped grounds - a tranquil park-like backdrop that offers both privacy and natural beauty. The building is smoke-free and impeccably cared for, providing a peaceful, worry-free lifestyle. Enjoy an exclusive underground parking and the added bonus of a locker space conveniently located on the same level as the suite. Exceptional on-site amenities include a party room, fitness centre, car wash station, and a community patio with BBQ area - ideal for entertaining or relaxing with neighbours. All this just steps from shopping, transit and everyday essentials, with quick access to the 403, QEW and GO Station. Affordable, convenient living in a truly desirable location - your new home awaits! (id:24801)
RE/MAX Escarpment Realty Inc.
Main Level - 28 John Lindsay Court
Toronto, Ontario
Never rented, freshly renovated, be the first tenant to enjoy this beautiful home. Welcome to Glenfield-Jane Heights neighbourhood and this newly renovated modernized raised bungalow. Gone are the popcorn ceilings which are now smooth freshly painted ceilings, new porcelain tile in the hallways and kitchen, new kitchen cabinets and appliances along with Island with a built-in breakfast bar and storage with caesarstone counters. This modernized bungalow with new bathroom and laundry, spacious living and dining area. The living room boasts an electric fireplace and you can walk out to large balcony to enjoy your favorite morning beverage. Light fixtures have been replaced with new lighting and potlights. The back-yard will be shared with the left side as you enter the yard to be for the main-floor tenant. The remaining half of the yard on the right side will be for landlords use and potential future tenant(s). The beautiful hardwood floors have been refinished and refinished and look like new. The landlord's are looking for someone who will look after this home as if it was their own. Looking for AAA Tenant (id:24801)
Royal LePage Connect Realty
4277 Torino Crescent
Mississauga, Ontario
This stunning fully renovated home boasts 4 large bdrs and 4 baths, modern kitchen with quartz countertop and new smart appls, offering ample space for comfortable living. Completely renovated 4bathrms, 1st and 2d floor solid hardwood, basement vinyl floor, updated windows ,doors, stone front porch with glass railings, new fence. 2d floor has skylights in bathrms brightening the space with natural light; customized multi-level ceiling accentuated with LED lights in bdrms, and a stunning staircase crystal chandelier. Bold color choice of tiles around fireplace brings a stylish touch to the open-concept kitchen. Two laundry sets including a smartwash tower upstairs and the second laundry in a basement. A large primary bedroom has custom-designed natural wood wall unit providing plenty of closet space. AC 2023.This fantastic home is in a prime location within a great neighborhood, offering the convenience of being within walking distance of schools, parks, and various amenities. Easy access to HWY (id:24801)
Bay Street Group Inc.
110 Palmer Circle
Caledon, Ontario
Welcome to 110 Palmer Circle, a beautifully cared-for family home nestled on a quiet, desirable street in one of Caledon's most sought-after communities. From the moment you arrive, you'll notice the pride of ownership with its charming curb appeal, wide frontage, and inviting entryway. Inside, the home offers a spacious and thoughtfully designed layout perfect for modern family living. The main floor features bright principal rooms filled with natural light, a comfortable living and dining space ideal for hosting gatherings, and a functional kitchen with plenty of cabinetry and prep space. A cozy family room creates the perfect setting for everyday relaxation. Upstairs, generously sized bedrooms provide privacy and comfort for every member of the household, along with well-appointed bathrooms that add to the homes convenience. The highlight of this property is the incredible backyard retreat. Professionally finished with elegant patio stones, the outdoor living space is truly an extension of the home. Enjoy summers in your own heated swimming pool perfect for entertaining guests, hosting weekend barbecues, or simply unwinding after a long day. With mature trees and a fully fenced yard, you'll have both privacy and serenity, creating a resort-style atmosphere right in your own backyard. Situated close to top-rated schools, parks, walking trails, shopping, and commuter routes, this home combines lifestyle and convenience in one perfect package. Whether you're raising a family or looking for a move-in ready home in a highly desirable neighborhood, 110 Palmer Circle offers everything you need. (id:24801)
RE/MAX Gold Realty Inc.
23 Wesmorland Avenue
Brampton, Ontario
Terrific Family Home Located At End Of Quite Cul-De-Sac & Siding Onto Large Park Ideal For Family, Children And Pets**An Ideal Starter Home That Awaits Your Personal Touch**No Carpet In The House**Throughout Pot Lights** Open Concept Living And Dining Room**Walk-Out To Sun Room** Deck Has Nice Seating Arrangement** Kitchen Equipped With Granite Counter Top, S/S High-End Appliances** Gas Stove** 3 Good Size Bedrooms With Laminate Floor And Pot Lights**. (id:24801)
Homelife/miracle Realty Ltd
3408 Water Lily Court
Mississauga, Ontario
Fantastic Location! 4 Bedrooms 3 Washrooms Detached Home. Available Immediately. All Furniture included. Family size kitchen W/O to a nice backyard with swimming pool. Open concept Living and dining room. Spacious Family room with fireplace. Finished basement with Den/Office. (id:24801)
Homelife Excelsior Realty Inc.
1111 - 1615 Bloor Street
Mississauga, Ontario
Stunning Corner Unit with 3+1 Bedrooms Located in Prime Location of Applewood Community. This quiet corner condo has been fully transformed with modern finishes throughout including; Stunning New kitchen cabinets, Pantries, quartz countertops and backsplash, New Stainless Steel Appliances, Fresh paint, New laminate flooring, Sun-filled spacious living and dining areas, Renovated bathrooms with high-end Porcelain, Generous size bedrooms and closets, Primary Suite with Ensuite, Separate Den, all complemented by new stylish light fixtures. Enjoy your own private balcony retreat with spectacular unobstructed views of the city & the lake while appreciating the move-in-ready perfection. Low maintenance fees include all utilities. Resort-Style Amenities: Outdoor pool, wading pool, gym, sauna, tennis courts & on-site daycare. Unbeatable Location: Bus stop at your doorstep with direct access to Kipling Subway, steps to Costco, Walmart, top schools, restaurants, parks, and just minutes to Highways 403/401/QEW and major shopping malls. This is the one you've been waiting for modern living, 3 bedroom condo, low maintenance, perfect location, and incredible value! (id:24801)
RE/MAX Real Estate Centre Inc.
33 Gladmary Drive
Brampton, Ontario
Welcome to this stunning, never-lived-in 5-bedroom, 3.5-bathroom detached home for lease, located at the intersection of Heritage Road and Embleton Road in Bramptons prestigious Bram West community. This beautifully designed home offers approximately 3,000 sq. ft. of luxurious living space with a striking stone and stucco exterior, soaring ceilings, and engineered hardwood flooring throughout. The open-concept layout features a chef-inspired kitchen with custom cabinetry, a large quartz island, built-in stainless steel appliances, and a gas stoveperfect for entertaining. French doors off the kitchen lead to a spacious backyard, while the main floor also includes a dedicated office, formal living and family rooms, and an elegant oak staircase. Upstairs, the primary suite is a private retreat with two oversized walk-in closets and a spa-like ensuite bathroom. All bathrooms are finished with quartz countertops and custom vanities for a cohesive, upscale look. Additional highlights include a second-floor laundry room, HRV system for improved air quality and energy efficiency, no sidewalk for extended driveway space, and large windows that fill the home with natural light. Ideally located close to top-rated schools, public transit, Mount Pleasant GO Station, Lionhead Golf Club, and major highways like the 407 and 401, this home offers exceptional convenience for commuters and families alike. Dont miss the opportunity to lease this breathtaking, brand-new home in one of Bramptons most desirable neighborhoods. (id:24801)
Century 21 Property Zone Realty Inc.
10 Gatesgill Crescent
Toronto, Ontario
Welcome to this beautiful, bright, clean, all finished bungalow, in a safe and friendly neighbourhood on a large fenced 50 x 120 ft lot. This well-maintained and comfortable family home offers on the main floor 3 generous bedrooms and a 4 pc bathroom, ceramic and solid hardwood floors throughout, a large eat-in family-size kitchen next to a spacious open concept family room combined with the dining room. The full finished basement has a separate side entrance for possible extra income potential, the huge rec-room comes with a gas fireplace and a large window, there are two other large finished rooms for any use needed like ( bedroom, kitchen, laundry, sitting area, office and more), there is a 3 pc washroom and a nice welcoming lower landing. This home is located near all amenities, schools, public transportation, highways, shopping, parks and more, making this your perfect family home. Seller willing to do a first vendor take back mortgage. (id:24801)
Royal LePage Maximum Realty
243 Burke Street
Hamilton, Ontario
Brand new stacked townhome by award-winning developer New Horizon Development Group! This 1 bedroom plus den, 1-bath home offers 795 sq ft of modern living, with over $25,000 in upgrades, and is one of the few units of this kind built in the entire development. Features include quartz countertops throughout, pot lights, sleek vinyl plank flooring, stainless steel appliances, and modern high-end plumbing fixtures and hardware. Includes a private 1-car garage. Just minutes from vibrant downtown Waterdown, youll have boutique shopping, diverse dining, and scenic hiking trails at your doorstep. With easy access to major highways and transit, including Aldershot GO Station, youre never far from Burlington, Hamilton, or Toronto. (id:24801)
RE/MAX Escarpment Realty Inc.
2241 Dale Ridge Drive
Oakville, Ontario
This all brick home is located in the desirable West Oak Trails community on a quiet street and family friendly neighbourhood. Light-filled with a great functional layout, neutral decor and beautifully maintained. The open concept living/dining area with walk out to a spacious deck (ideal for entertaining), a fenced-in, landscaped yard with a restorative Swimspa (Hydropool Aquaplay), (great for relaxation, training and family fun) and built to withstand Canadian winters. Nothing like having a refreshing beverage in the middle of a snowfall. A spacious, eat-in and renovated kitchen with granite counters offers plenty of storage. A separate powder room adds to the main floor's functionality. The lower level expands your living space with a partially finished basement and the opportunity to customize to your liking and living needs. This home is conveniently located near desirable schools, extensive conservation land, parks, trails, recreation center, shopping + dining options. Also close to major highways, the hospital and more. Don't miss the chance to make this wonderful well maintained and upgraded home your own. As per Seller, all windows were replaced in 2017 along with patio and front doors. New driveway installed 2021. New roof shingles in 2021. New deck and fencing 2022. Extra advantages of this location: A great daycare at end of the street. Public transit at end of block. Public and Catholic schools within walking distance. (id:24801)
Real Estate Homeward
22 - 4220 Sarazen Drive
Burlington, Ontario
Absolutely stunning executive bungaloft in sought-after complex backing on to the 10th fairway of Millcroft Golf Club! 2,281 sq.ft. of beautifully updated open concept living space filled with natural light. Updated eat-in kitchen with stainless steel appliances (including gas stove and wine fridge), island, quartz countertops and glass subway tile backsplash. Spacious living/dining with vaulted ceiling, gas fireplace and walkout to private deck and patio with gas BBQ hookup and stunning golf course setting. Main level primary bedroom with a gorgeous spa-inspired 4-piece ensuite and walk-in closet. Upper level features a large loft/family room, a second bedroom and a 4-piece bathroom. Additional features and high-end finishes include 9' ceilings on the main level, hardwood floors, California shutters, pot lighting, skylights and updated furnace (2024)! Double drive and double garage with inside entry to main level laundry/mudroom. 2 bedrooms and 2.5 bathrooms. (id:24801)
RE/MAX Escarpment Realty Inc.
6019 Tillsdown Drive
Mississauga, Ontario
This exquisite residence is a stunning blend of timeless character and refined craftsmanship. The gourmet kitchen is a chefs dream, featuring granite countertops, premium Thermador appliances, and elegant glass cabinetry. Classic details such as wainscoting, crown molding, and custom columns add sophistication throughout. A bright 4-season conservatory overlooks mature trees, offering tranquil year-round relaxation. The expansive lower level boasts a well-appointed kitchenette with an island, a half bath, and a large open-concept living area perfect for entertaining or extended family. Upstairs, the primary suite impresses with two sitting areas, a spa-style ensuite with skylight, and a generous dressing room. Additional features include: Full security system with 6 exterior cameras & remote monitoring New roof (2021)New furnace & air conditioner (2019)A rare opportunity to own a truly remarkable home blending luxury, comfort, and time less design. (id:24801)
Royal LePage Signature Realty
1519 - 9 Mabelle Avenue
Toronto, Ontario
Welcome to Bloorvista at Islington Terrace by Tridel, a vibrant community in Etobicoke's Islington City Centre. This thoughtfully designed 2-bedroom + den, 2-bathroom suite offers a bright, functional layout with modern wide-plank flooring, large windows, and open-concept living. The contemporary kitchen features sleek dark cabinetry, modern countertops and backsplash, and integrated stainless steel appliances. The primary bedroom includes a walk-in closet and 3-piece ensuite with a glass shower, while the second bedroom is spacious and versatile. A separate den provides the perfect space for a home office or study. Residents enjoy access to a premium collection of amenities, including a 24-hour concierge, indoor pool, sauna, steam room, fitness centre, basketball court, rooftop terrace, party rooms, children's play zone, and guest suites. Located just steps from Islington Subway Station, with easy access to Bloor West shops, dining, and major commuter routes. (id:24801)
Royal LePage Real Estate Associates
1811 - 2645 Kipling Avenue
Toronto, Ontario
Welcome to this spacious 3-bedroom, 2-bathroom condo featuring a bright and open-concept layout designed for comfortable living. Enjoy the convenience of in-suite laundry and ample living space to suit a variety of lifestyles. Ideally situated within walking distance to schools, Albion Mall, grocery stores, parks, banks, places of worship, and public transit. Commuting is a breeze with quick access to Highways 401 and 427, just 7 minutes away, and only a 10-minute drive to Pearson Airport or 15 minutes to Kipling Station. A wonderful opportunity to live in a well-connected and vibrant community. (id:24801)
RE/MAX Millennium Real Estate
1517 Queensbury Crescent
Oakville, Ontario
Welcome to your new home at 1517 Queensbury Cres. Oakville! This bright and spacious 4+1 bedroom gem is tucked away in the friendly, sought-after neighbourhood of College Park where comfort meets convenience. Just minutes from highways, shopping, and high ranking schools. Open concept main floor featuring gourmet kitchen with stainless steel appliances, quartz counters, kitchen island and Alcaline water filtration system, combined living and dining room and charming family room with wood fireplace and walkout to your professionally landscaped sunny backyard perfect for BBQs, morning coffee and night parties. On the upper floor you will find the primary bedroom a private retreat with walk-in closet and a 3-piece ensuite! Additionally featuring 3 generous sized bedrooms and main 4PC bathroom. The main floor laundry and mud room make life a little easier with side entrance. The finished basement offers a rec room with gym turf, bedroom, cold room, and an extra full bathroom and is ideal for guests or a home office or potential rental income with addition of the separate entrance. Extensive renovation done in 2019/2020 which included: new roof with new aluminum work including leaf guard gutters for worry free maintenance, all new windows, exterior doors and garage doors. Inside reno included new kitchen, bathrooms, pot lights, all interior doors, engineered floors with wooden trims, new custom-made Hunter Douglas window coverings on the main floor. This home is move-in ready. Just unpack and enjoy! (id:24801)
Right At Home Realty
47 Brawley Avenue
Toronto, Ontario
Location Location Location! Attn First Time Home Buyers And Investors! This Is The Perfect House For You Sitting On A Great Size Lot Located On A Dead End Street! Step Inside This Well Maintained 3 Bedroom Bungalow With Tons of Potential Located On A Quiet Dead End Street In The Heart Of Etobicoke! Fantastic Layout With Great Size Rooms. Separate Basement Entrance W/Kitchen And Bathroom Making It Simple To Convert Into Additional Basement Apartment! Extra Long Driveway Capable of Holding 5 Cars With Additional Detached Garage! Location Cant Be Beat With Steps To Queensland Park, Around The Corner From Desirable Schools, And Easy Access To Shops And Highway! (id:24801)
RE/MAX West Realty Inc.
2273 Woodfield Road
Oakville, Ontario
Welcome to this exceptional, one-of-a-kind bungaloft located in the prestigious Woodhaven Estates of Oakville! Nestled steps from Heritage Trail, Lions Valley Park, and Sixteen Mile Creek, and conveniently close to top private school Rotherglen, this rare gem offers the perfect balance of nature, luxury, and elite education. Beautifully landscaped and meticulously upgraded, this home features soaring ceilings, gleaming hardwood floors, and designer finishes throughout. The main floor primary suite includes a spacious walk-in closet and a 3-piece ensuite. Designed for entertaining, the open-concept living and dining areas flow seamlessly into a spectacular custom chefs kitchen, complete with granite countertops, stainless steel appliances, restaurant-grade gas stove, and an extended breakfast bar under an 18-ft vaulted ceiling. The second floor loft offers 2nd primary bedroom with 5 pieces ensuite, while the finished basement includes a large recreation area, wet bar, wine cellar, 4th bedroom, and a 3-piece bath. Enjoy a peaceful, low-maintenance outdoor lifestyle with professionally landscaped front and backyards, surrounded by Oakville most scenic ravines. (id:24801)
Bay Street Group Inc.
17 - 1450 Sixth Line
Oakville, Ontario
RARE OPPORTUNITY TO OWN THE LARGEST 4 BEDROOM MODEL IN OAKVILLE'S COLLEGE PARK TOWNHOUSE COMMUNITY. WITH OVER 1,400 SQ. FT. ABOVE GRADE PLUS A FINISHED BASEMENT, THIS BRIGHT, WELL-LAID-OUT HOME IS THE PERFECT CANVAS TO UPDATE, DESIGN, AND PERSONALIZE TO YOUR TASTE. FAMILIES WILL LOVE THE UNBEATABLE LOCATION - WALKING DISTANCE TO SUNNINGDALE PUBLIC SCHOOL, WHITE OAKS SECONDARY, SHERIDAN COLLEGE, OAKVILLE PUBLIC LIBRARY, AND THE OAKVILLE GOLF CLUB. EVERYDAY CONVENIENCES, PARKS, AND TRAILS ARE JUST STEPS AWAY, WITH OAKVILLE PLACE MALL, SHOPPING CENTRES, THE GO STATION, AND HIGHWAYS MINUTES BY CAR. HIGHLIGHTS INCLUIDE AN UPDATED JACK-ANDJILL BATHROOM UPSTAIRS, A FINISHED BASEMENT WITH BUILT-IN SHELVING AND POT LIGHTS, AND A WALKOUT TO A PRIVATE PATIO FULLY FENCED BACKYARD - PERFECT FOR CHILDREN AND PETS. RECENT UPDATES INCLUDE WINDOWS (2023) AND SHINGLES (2016) A WELL MAINTAINED, FAMILY-FRIENDLY COMMUNITY WHERE YOU CAN CREATE YOUR DREAM HOME. (id:24801)
Sutton Group - Summit Realty Inc.
218 - 20 Elsie Lane
Toronto, Ontario
Brownstones on Wallace offers a rare blend of modern design and urban convenience in Toronto's vibrant Junction Triangle. This three-level stacked townhouse is more than just a home - it's a canvas for a life well-lived. With High Park, Roncesvalles Village, and seamless transit options at its doorstep, this property invites a lifestyle of balance, connection, and inspiration. The open-concept lower level welcomes with hardwood floors and a kitchen equipped with stainless steel appliances, granite countertops, and complete with an open concept dining area and a living space that invites connection and conversation. The second floor balances private and shared moments, featuring a primary bedroom with a walk-in closet and a serene balcony, alongside a second bedroom and a full bathroom. The third level surprises with a versatile den or office space, opening to a rooftop terrace that's ready for summer barbecues or quiet evenings under the stars. Set in the final column of its building, the home enjoys a semi-private location, adjacent to a walking and biking path that offers quick escapes for a morning jog or ride. A dedicated parking space and indoor areas suitable for seasonal storage add practicality to the charm. For young professionals envisioning a stylish retreat close to the pulse of downtown, or couples imagining their next chapter in a space that grows with them, this property is a reflection of ambition and potential. Access to the GO Train and UP Express makes reaching Union Station in 13 minutes or Pearson Airport in 22 effortless - perfect for balancing a dynamic career with a thriving personal life. This is not just a home; its an invitation to dream, to grow, and to enjoy every moment of life's journey in one of Toronto's most sought-after neighbourhoods. Updated with fresh paint, new flooring, and ready for you today. (id:24801)
Green Hedge Realty Inc.
1002 - 10 Gibbs Road
Toronto, Ontario
Welcome to a 1 Bedroom + Den Condo With 11-foot ceilings, flooded with Natural Light. Luxury Spacious Den, a separate room, can be utilized as a Cozy Home Office or an Additional Bedroom. Laminate flooring throughout, Granite Counters, Sleek Stainless Steel Appliances, and a contemporary kitchen. Walk out to the private balcony & enjoy breathtaking sunsets. The building is Conveniently Located Near Kipling & Islington Subway Stations, with Easy Access to Hwy 427, a Well-Equipped Gym, a Rooftop Deck/Garden, an outdoor pool, and more.QEW, and Hwy 401. Enjoy Resort-Style Amenities, including an Exercise Room, 24/7 Concierge. (id:24801)
Sutton Group Realty Systems Inc.
5201 - 7890 Jane Street
Vaughan, Ontario
Best located condo unit in Transit city 5 building. This 512 sqft (interior) and 102 sqft(exterior) South East facing unit Offers clear Toronto view with one bedroom and one bathroom , bright open concept kitchen/dining/living room with built in appliances. 9 feet celling throughout. Unobstructed view in the heart of the Vaughan Metropolitan center with private balcony that offers stunning view of Toronto. Fantastic amenities such as 24 hrs concierge , gym, yoga space, rooftop pool, basket ball/squash courts and so much more. Conveniently located steps away from Vaugh Metropolitan Subway station, Easy access to hwy 400,401,407. Close to Mall , Ikea, costco, walmart, hospitals , Entertainment and York uni. This prime location offers easy access to all prime location of GTA. Virtually Staged. (id:24801)
Save Max Achievers Realty
19 Swamp Sparrow Court
Caledon, Ontario
Now offered at an unbeatable new price, this brand-new 4-bedroom luxury residence delivers timeless elegance in the heart of prestigious Caledon East. POSITIONED ON A PREMIUM PIE-SHAPE LOT in an exclusive court, the home commands attention with its French-inspired Mansard roof, classic brick and stone exterior, and beautifully CRAFTED UPGRADES THROUGHOUT. Step inside to discover a bright, open layout designed for modern family living featuring a timeless white kitchen with a walk-through servery, oversized walk-in pantry, and a sunlit dining area perfect for entertaining. A formal living room offers refined space for gatherings, while the cozy family room with gas fireplace and a main floor den provide flexibility for work or relaxation. Upstairs, every bedroom enjoys the privacy of its own ensuite bath, with the primary suite offering a luxurious retreat complete with dual walk-in closets and a spa-inspired 5-piece ensuite. Oversized windows fill the home with natural light, and a second-floor laundry room with built-in vanity adds everyday convenience. The unfinished basement presents endless possibilities to create your dream gym, media room, or in-law suite. Located minutes from the Caledon Ski Club, Caledon Golf Club, top-rated schools, and just 20 minutes from Bolton and Orangeville, this home blends luxurious living with small-town charm. DON'T MISS OUT ON THIS OPPORTUNITY. (id:24801)
Spectrum Realty Services Inc.
2316 - 75 Emmett Avenue
Toronto, Ontario
Elevated Elegance with Sweeping Skyline Views | 75 Emmett Ave Suite 2316. Step into sophistication in this expansive 2-bedroom + den corner suite, perched high on the 23rd floor of a meticulously maintained, amenity-rich building. From the moment you enter, you're greeted by an abundance of natural light, panoramic vistas, and an atmosphere of refined comfort. This impressive residence boasts a thoughtfully designed layout that seamlessly combines functionality with timeless style. The spacious living and dining areas are ideal for both quiet evenings and stylish entertaining, while the oversized den offers the perfect space for a home office, reading lounge, or potential third bedroom.The updated kitchen features quality finishes, ample cabinetry, and a breakfast area framed by large windows, an ideal space to enjoy your morning coffee with serene views. Retreat to the primary suite, complete with a walk-in closet and private 2-piece ensuite, while the generously sized second bedroom offers flexibility for guests or family living. With hardwood floors, floor-to-ceiling windows, and a private balcony, this suite invites you to live above it all quite literally. Included is one underground parking space, and residents of 75 Emmett enjoy access to exceptional building amenities: 24-hour concierge, gym, indoor pool (coming soon), party room, sauna, and beautifully landscaped grounds. Perfectly situated with easy access to the Eglinton Crosstown LRT, parks, schools, and the Humber River trails, this is urban living surrounded by nature a rare balance. Discover space, light, and a touch of luxury in the heart of the city. This is not just a condo. It's a lifestyle. (id:24801)
Royal LePage Supreme Realty
263 Bartley Bull Parkway
Brampton, Ontario
Welcome to 263 Bartley Bull Parkway A rare opportunity to live in a detached bungalow in a quiet, established neighbourhood This charming 2-bedroom, 1-bathroom bungalow sits in the heart of Peel Village, one of Brampton's most sought-after family neighbourhoods. Whether you're a first-time buyer, retiree, or investor, this is your opportunity to own a detached home with tons of potential and all the essentials already in place. Step onto the covered front porch and into a warm, light-filled main floor layout featuring a cozy living room, dining area, and kitchen with direct walkout to a private, fenced backyard. Enjoy summer evenings on the composite deck, surrounded by lush perennials and mature trees. Two garden sheds, including one with power, offer bonus storage. The home offers practical separation between living and sleeping areas with a pocket door, leading to two bedrooms and a full washroom. Downstairs, the spacious basement is a blank canvas ready to be transformed to suit your needs, featuring a versatile room ideal for a guest space, home office, or hobby area, along with a large laundry room, ample storage, and a 120-amp electrical panel. Notable Updates: Furnace (2019),A/C (2019), Roof & Eaves (2019),Windows (2019),Water Heater (2023)Garage Door (2021)Driveway (2024),Fresh Paint (2025). Walking distance to parks, schools, shopping, transit, and just minutes to major highways. (id:24801)
RE/MAX Realty Services Inc.


