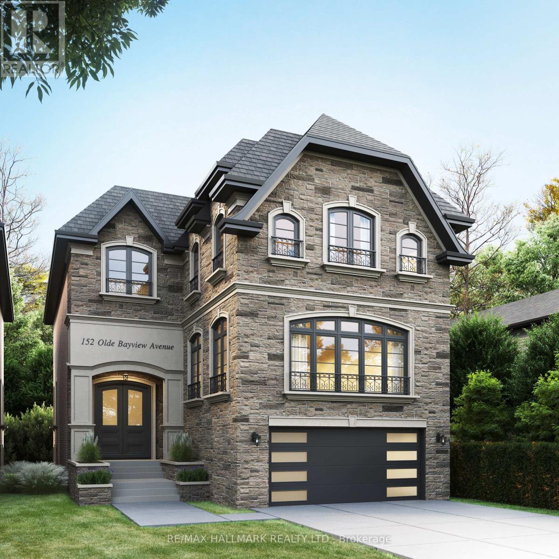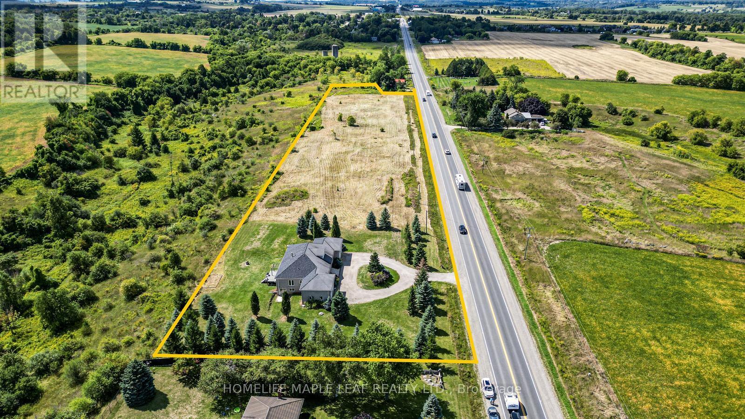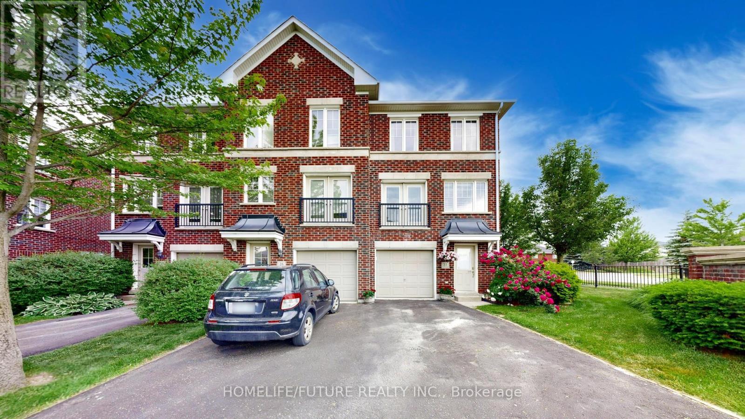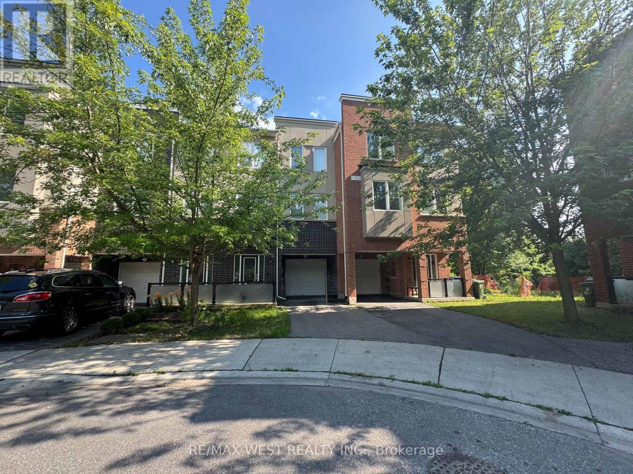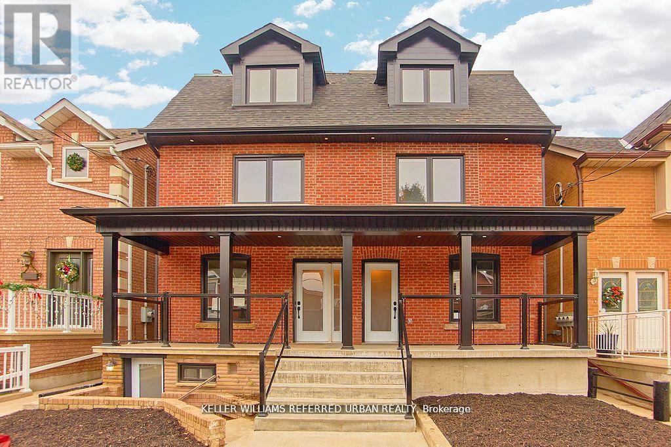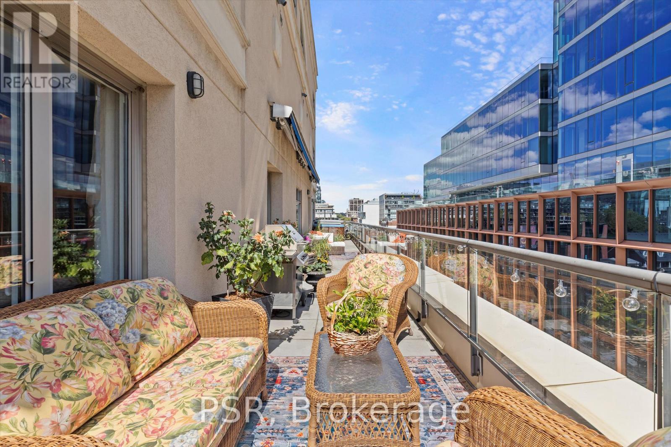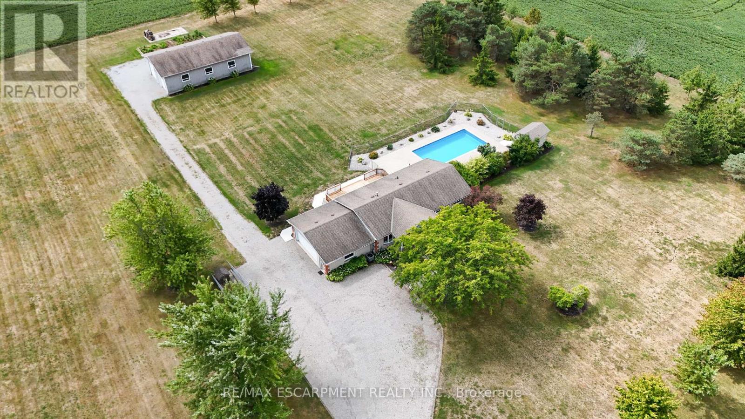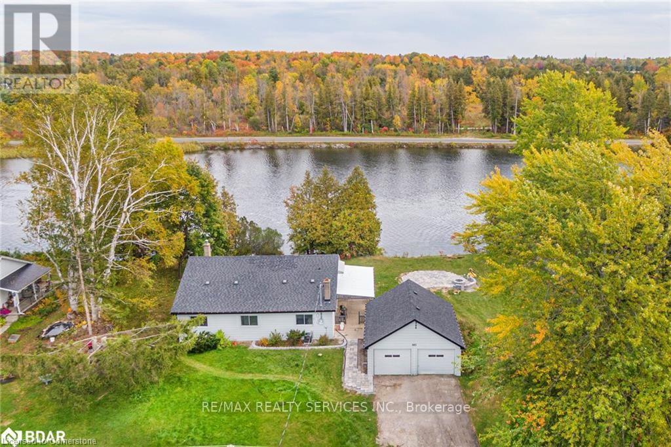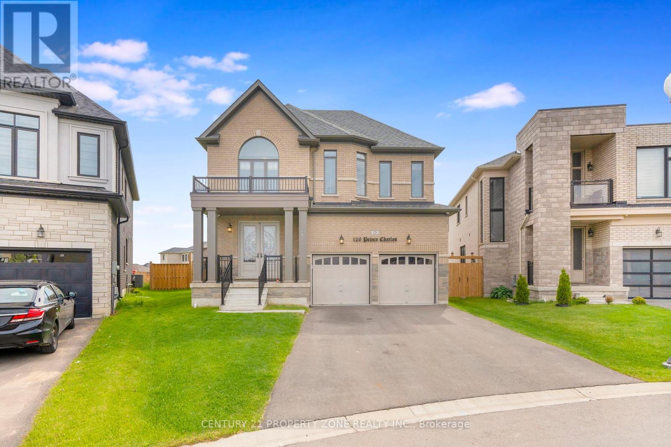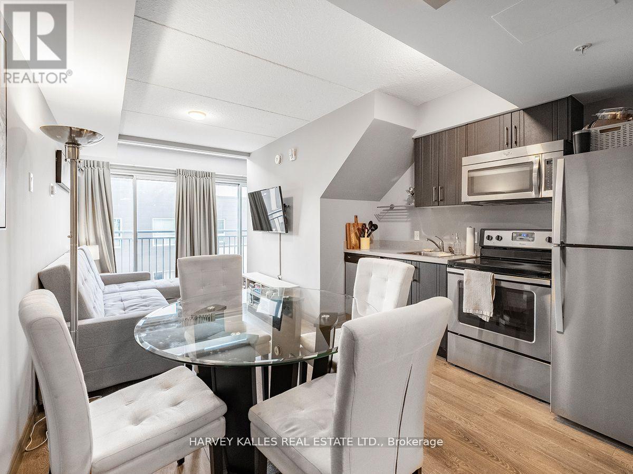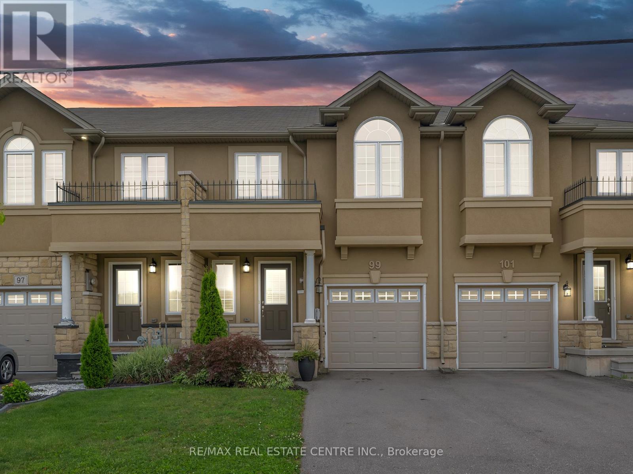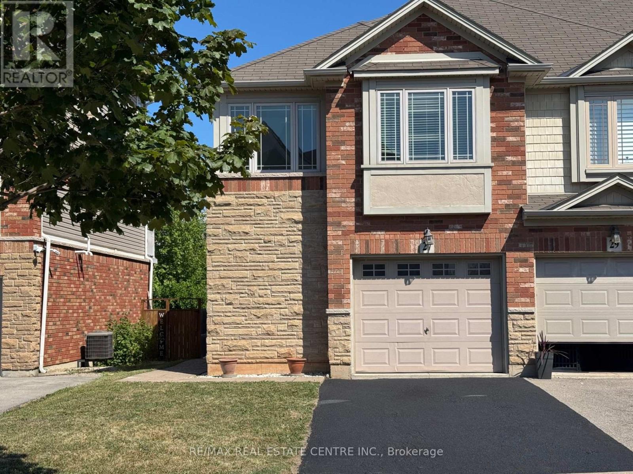152 Olde Bayview Avenue
Richmond Hill, Ontario
BRAND NEW CUSTOM EXECUTIVE HOME BEING BUILT, PROUDLY SET ON A 150' LOT IN THE HIGHLY DESIRED LAKE WILCOX COMMUNITY. This Sophisticated 4+1 bdrm, 5 bath home offering an incredible layout full of upgraded features & finishes is perfect for family living & entertaining. Chef's dream kitchen w/Custom cabinetry, quartz counters/backsplash, Jennair appliances, w/i pantry & w/o to deck & backyard, Main Floor Office, open concept family room, elegant living & formal dining rooms. Oak staircase w/metal pickets. Hardwood & Porcelain floors, crown moulding, gas fireplaces & potlights throughout. Primary bdrm suite w/Stylist's w/i closet, skylight & luxurious 6 pc ensuite. Coffered ceilings in all bdrms. Convenient 2nd floor laundry. 10' main floor&9' 2nd floor ceilings w/8' solid doors. Smooth ceilings on all 3 floors. Amazing finished lower lvl provided rec room w/wetbar, gym, bdrm, bath, wine cellar, 2nd laundry, cold room & sep entrance. Walk to vibrant & revitalized Lake Wilcox Park & Community Centre. Trails for walking/biking, Volleyball & Tennis, Beach, Picnic Areas, Canoe/Kayaking&more! Close to amenities,Golf Courses,Go StationHighway for easy commuting. Inclusions: All electric light fixtures, Jennair appliances (b/in oven, side-by-side Refrigerator w/ice&water dispenser,gas rangetop, b/in microwave oven w/speed-cook, b/in dishwasher),LG frontload washer&dryer,organizers in all closets, central air conditioner.Rough-ins for:central vacuum, gas BBQ, security & cameras, EV Charger, cat-wiring,b/in speakers.200 amp service. (id:24801)
RE/MAX Hallmark Realty Ltd.
9035 Highway 89
Adjala-Tosorontio, Ontario
This beautifully maintained 3-bedroom bungalow sits on 5.34 acres along Hwy 89. It features a finished basement and a spacious 4-car garage with entrances on both sides of the home. Step out onto a small deck overlooking a wide open backyard, perfect for relaxing or entertaining. A circular driveway enhances the estate feel, and the well-designed layout offers comfort, space, and functionality. Show with confidence. This is a standout property that will impress your buyers. (id:24801)
Homelife Maple Leaf Realty Ltd.
27 - 571 Longworth Avenue
Clarington, Ontario
Welcome To The Beautifully Maintained 3-Storey End Unit Townhouse That Feels Just Like A Semidetached Home. This Bright And Spacious Property Offers 3 Bedrooms, Including A Versatile Lower-Level Bedroom With A Closet, A Stunning And Modern Kitchen, And Extensive Landscaping In The Front, Side, And Backyard That Creates Wonderful Curb Appeal. Located In A Fantastic Family-Friendly Neighbourhood Close To All Amenities, You'll Enjoy Being Steps To Shoppers Drug Mart, TD Bank, Shopping, Restaurants, Schools, Parks, And Minutes To Highways 401 And 407 For A Convenient Commute. Surrounded By Golf Courses And Conservation Areas, This Clean, Bright, And Meticulously Cared-For Home Is Move-In Ready And Perfect For Families Seeking Both Comfort And Location. Granite Countertop! Island With Breakfast Bar! Pantry! Walk Out To Deck And Beautiful Yard! (id:24801)
Homelife/future Realty Inc.
58 Heron Park Place
Toronto, Ontario
Welcome to this modern 3-bedroom, 3-bathroom freehold townhouse by Mattamy Homes (built in 2017), ideally located in the Heron Park community of West Hill. This well-maintained home offers a bright open-concept layout with 9-foot ceilings, stylish laminate flooring, and a main-level office with a walkout to a private enclosed patio perfect for working from home or relaxing outdoors. The upgraded kitchen features stainless steel appliances, a quartz island with breakfast bar, and opens to a private deck with peaceful park views. Laundry is conveniently located on the same level, just opposite the kitchen. A spacious living area offers a comfortable space for both entertaining and everyday living. Upstairs, all three bedrooms are generously sized. The primary bedroom includes a walk-in closet and private ensuite bath. The landlord will repaint the entire home and replace a window in one of the bedrooms prior to move-in, ensuring the home will bein an excellent condition. Close to schools, Heron Park Community Centre, University of Toronto Scarborough, Guildwood GO Station, shopping, and major highways. A bright, spacious home in a great family-friendly neighborhood. (id:24801)
RE/MAX West Realty Inc.
Upper - 911 Dovercourt Road
Toronto, Ontario
This stunningly renovated home is a true work of art. It is incredibly spacious and features a beautiful floorplan that will take your breath away. The property boasts 5 rooms, a large family kitchen, 2 full bathrooms. The ample windows provide an abundance of natural light with 2 Gorgeous walkout decks overlooking the CN Tower - creating a cozy atmosphere that's perfect for relaxing. This home is move-in ready and ideally situated in the sought-after Bloor/Dovercourt neighborhood, with convenient access to bus stops and subways, as well as a variety of delicious restaurants. This property is a Jewel and won't last... (id:24801)
Keller Williams Referred Urban Realty
620 - 550 Front Street W
Toronto, Ontario
Welcome To Suite 620 At Portland Park Village - A Rarely Offered, 2-Storey Sub-Penthouse Suite Situated In One Of Toronto's Most Vibrant Neighbourhoods. This Well-Maintained 1 Bedroom + Den Suite Offers Nearly 1200 Sq Ft Of Interior Living, And Accounts For The Entire East Side Of The Boutique Building. Additional 515 Sq Ft Private Outdoor Terrace With Upgraded Glass Railing, Three Separate Walk-Outs, Natural Gas BBQ, 30 Ft Automatic Awning, And A 3-Seater Hot Tub Offers Major Value, Maximum Outdoor Enjoyment, With East-Facing Cityscape Views. Spacious Kitchen Boasts Full-Sized Appliances, Granite Countertops, Ample Storage, And A Breakfast Bar Ideal For Entertaining. Enjoy Open Concept Living, Two Baths, With Jacuzzi Tub in Primary Ensuite. Functional Den Is Perfect For A Home Office Or Overnight Guest Space With Built-In Double Murphy Bed And Added Storage. Boasting 9ft Ceilings, Custom Closets, All In-Place Light Fixtures, Window Coverings, And Abundant Natural Light Throughout. Located In The Heart Of King West - Steps From Farm Boy, Cafes, Restaurants, Transit, Victoria Park and Waterfront And The Well - Suite 620 Is An Exceptional Opportunity To Have It All At Your Doorstep Without Compromising On Space. Includes One Prime Parking Spot And Adjacent Storage Locker With Custom Shelving. (id:24801)
Psr
6002 Rainham Road
Haldimand, Ontario
Raised brick bungalow on 3.93 acres! 1,078 sq ft plus finished lower level with rec room, gas fireplace, 4th bedroom & bath. Main floor offers bright living room, kitchen w/quartz countertops, dining with walkout to 14x32 deck, 3 bedrooms & updated 4-pc bath.16x32 inground pool, concrete patio. Updates: furnace/AC, windows/doors, roof, water pump & more. 30x50 workshop with 2 OH doors. Double attached insulated garage. 10 min to Dunnville, 15 to Cayuga! (id:24801)
RE/MAX Escarpment Realty Inc.
885 Glen Cedar Drive
Selwyn, Ontario
Stunning Renovated Home On The Otanabee River Waterfront! Enjoy 150' Of Waterfront With Direct Access To The Trent-Severn Waterway For Swimming, Fishing, And Boating. This 1,997 Sqft Home Features A Bright Living Room With A Wood-burning Fireplace And a Walkout, A Custom Kitchen With Quartz Countertops, And Oversized Windows Filling The Space With Natural Light. Boasting 4 Spacious Bedrooms And 2 Modern Bathrooms, Including A Primary Suite With An Updated Ensuite, This Home Is Perfect For Families. Situated On A Quiet, Dead-end Street, It Includes A Detached Double-car Garage. A True Gem For Waterfront Living Don't Miss This Must-see Property! (id:24801)
RE/MAX Realty Services Inc.
129 Prince Charles Crescent
Woodstock, Ontario
Welcome to this stunning, approximately 3,150 sq ft, this beautifully designed residence offers a perfect blend of luxury and functionality. Featuring 4 spacious bedrooms and 5 bathrooms each bedroom with its own private ensuite this home ensures comfort and privacy for the whole family. Elegant main floor hardwood flooring, upgraded tiles, and oak stairs lead you through an open-concept layout ideal for contemporary living. The family room, highlighted by a cozy gas fireplace, is perfect for relaxed evenings, while the gourmet kitchen boasts quartz countertops, stainless steel appliances, and a separate dining area ideal for entertaining. A separate living room with a second gas fireplace adds even more charm and flexibility to the layout. A bonus den provides the perfect space for a home office, TV room, or reading nook. With 9' ceilings on both floors, extended windows, the home is filled with natural light, creating an inviting and airy atmosphere. Additional highlights include a spacious backyard , a second-floor laundry room, and a premium location near transit, shopping, parks, conservation areas, a community center, a school, and more all within walking distance. (id:24801)
Century 21 Property Zone Realty Inc.
709 - 321 Spruce Street
Waterloo, Ontario
Spacious 2-storey unit with 2 bathrooms (723 sq ft), freshly cleaned and move-in ready, just in time for the school year, with no tenant hassles to worry about! This Turn-Key Condo Offers Luxurious Living Just Steps From the University of Waterloo, Wilfrid Laurier University, and Conestoga College. This condo features a rare 2-storey layout with oversized windows that flood the space with natural light, creating a warm and inviting atmosphere. The spacious den is currently being used as a 2nd bedroom, complete with a custom door, offering flexibility for use as a home office or additional bedroom. Pride of ownership is evident in this owner-occupied unit. The high-end kitchen boasts modern finishes, while the in-suite laundry adds convenience to daily living. The building is well-managed, and residents enjoy premium amenities, including a gym, a rooftop terrace, and a study/party room. Whether you're an investor, parent, student, young professional, or faculty member, this property caters to a variety of needs. Purchase it for your kids, as a smart investment, or move in and enjoy the luxurious lifestyle it offers. The unit comes fully furnished, allowing you to settle in immediately. Enjoy the luxury of high-end in-suite weekly cleaning services that keep your unit pristine and protect your investment. The listed monthly condo fee includes the weekly housekeeping fee of $197.31 an incredible value at just $50 per week! This is a fantastic opportunity to move right in or take advantage of its investment potential! (id:24801)
Harvey Kalles Real Estate Ltd.
99 Penny Lane
Hamilton, Ontario
Welcome to this beautifully upgraded 3-bedroom, 3-bathroom freehold townhome ideally located in the heart of Stoney Creeks sought-after Heritage Green community. This move-in ready home features a modern open-concept layout with upgraded flooring, stylish light fixtures, and California shutters throughout the main floor. The gourmet kitchen boasts a large island, quartz countertops, stainless steel appliances, and a gas range, perfect for family meals and entertaining. The second floor offers a spacious primary suite with a walk-in closet and private ensuite, two additional generous bedrooms, and a convenient second-floor laundry. Enjoy sunny afternoons in the fully fenced backyard, complete with an exposed aggregate patio and southern exposure. Minutes from top-rated schools, parks, waterfalls, shopping, and quick highway access via the Linc and Red Hill, this is the perfect home for families and professionals alike. (id:24801)
RE/MAX Real Estate Centre Inc.
27 Hemlock Way
Grimsby, Ontario
Wonderful end unit freehold townhome on extra wide lot with large backyard. Private main side entrance. Move in condition. Great neighbourhood with shopping, schools, QEW and "GO" access. Losani built quality. Large Primary bedroom with 4 piece ensuite. All bedrooms have walk-in closets. Large and bright open basement. Garage access from inside. Hardwood floors in living / dining room. Small loft / office on landing . Walk-out to deck and backyard from living room. (id:24801)
RE/MAX Real Estate Centre Inc.


