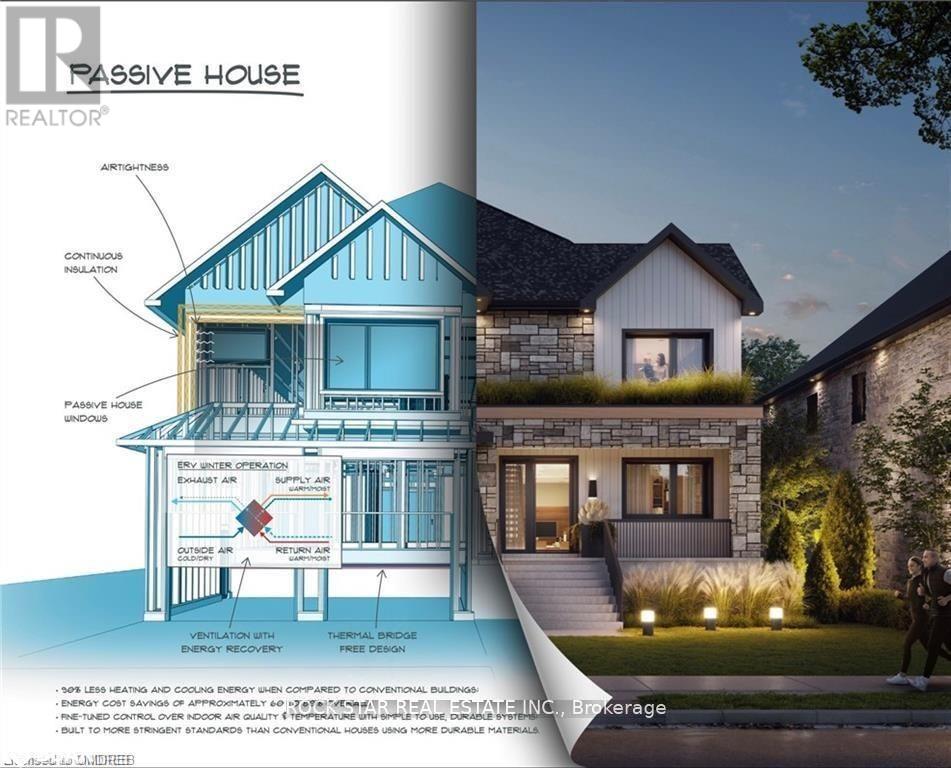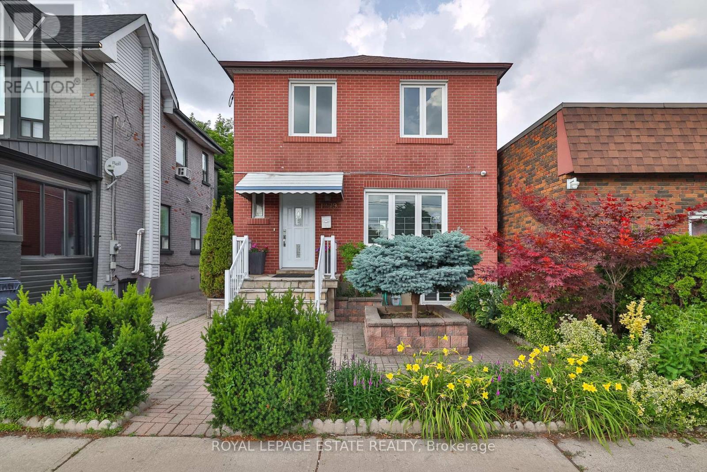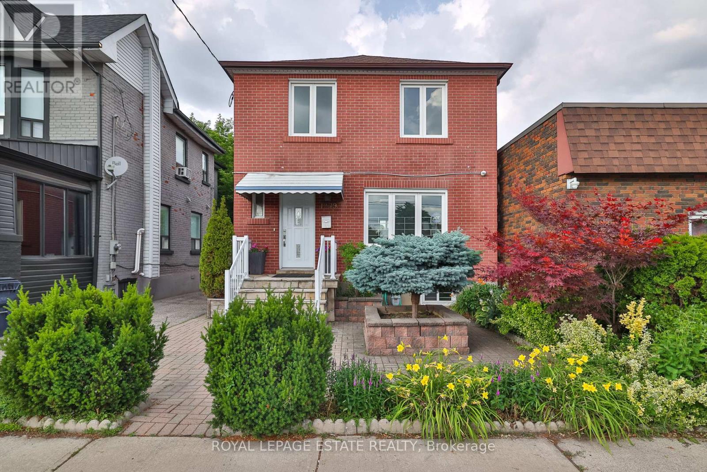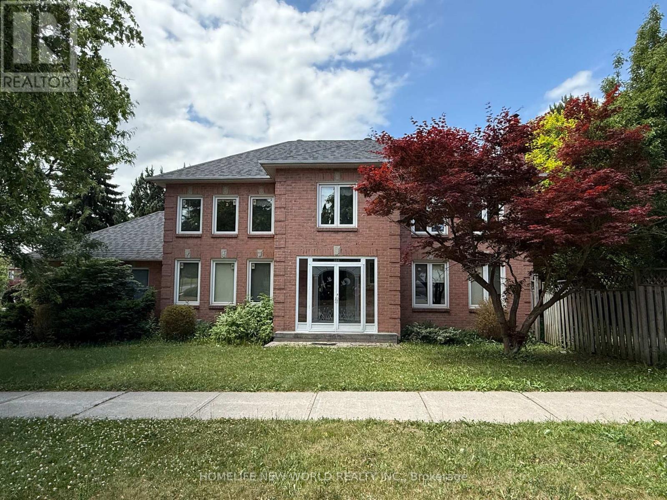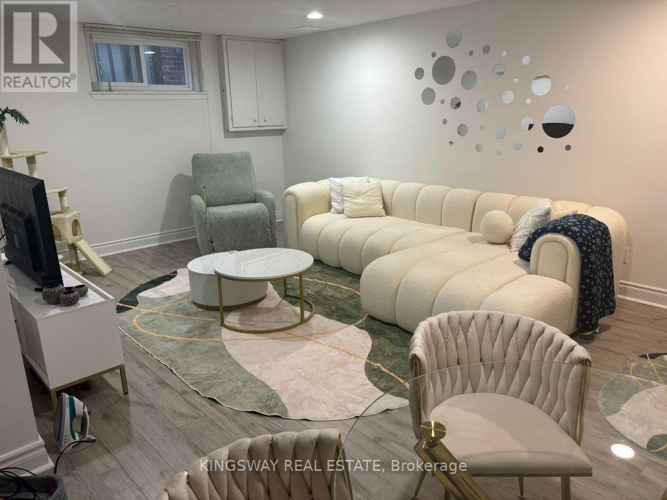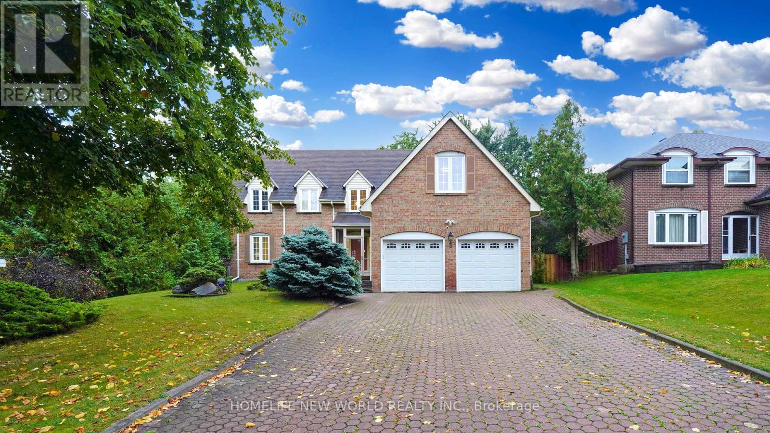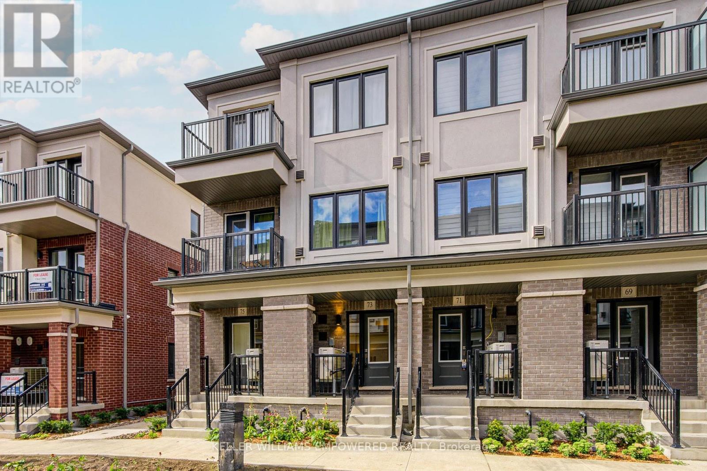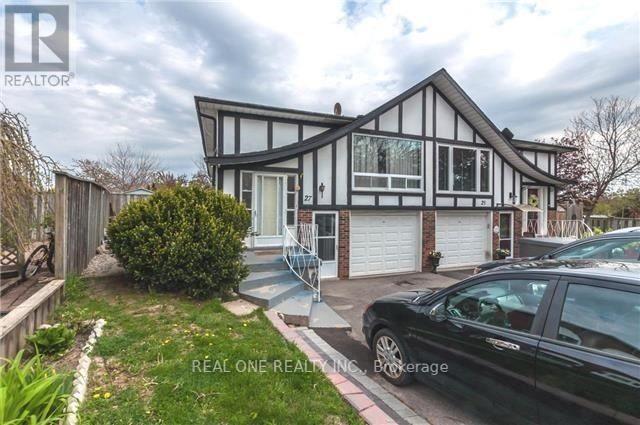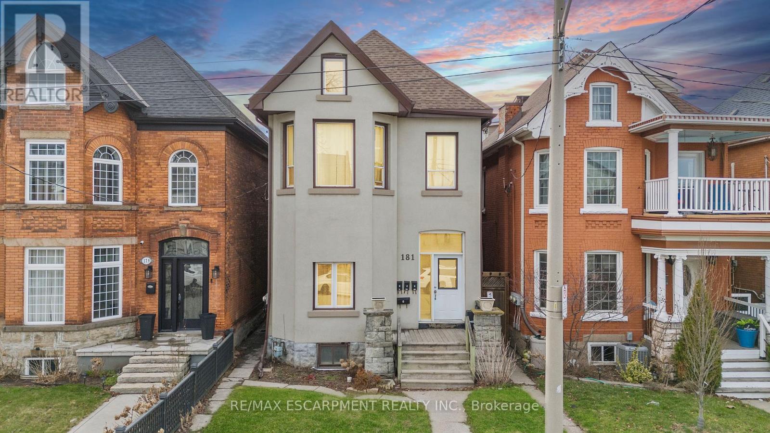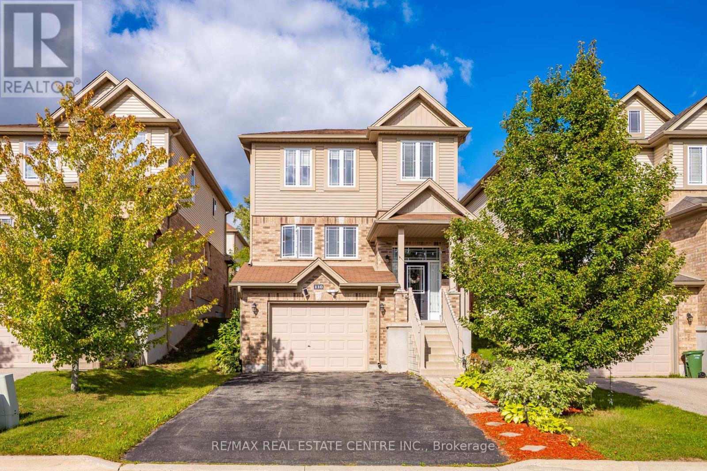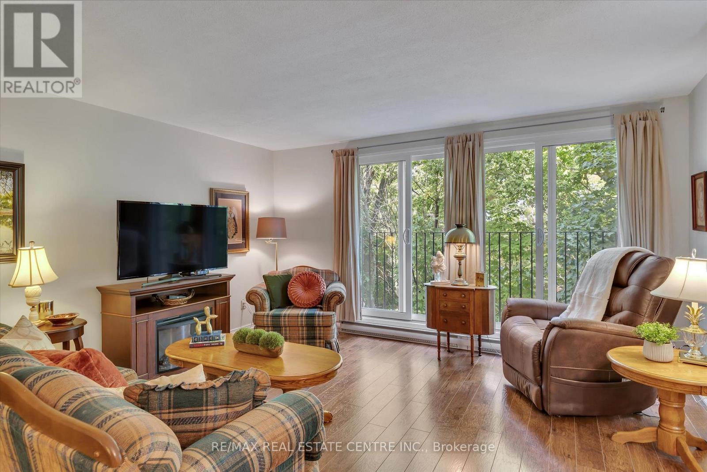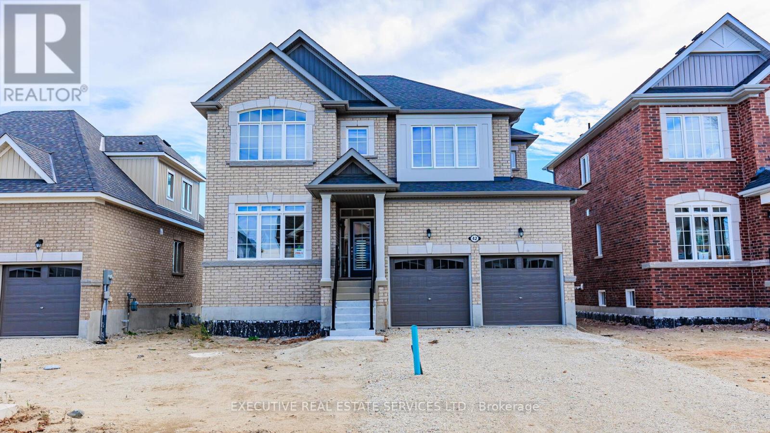162 Dawn Avenue
Guelph, Ontario
LAST LOT AND BUILD PACKAGE AVAILABLE. Designed by award winning Frontiers Design Build Inc., this offering includes the lot and the construction of a fully customizable high performance home up to 3,300 sq ft above grade at a price comparable to most production homes, delivering exceptional energy efficiency, superior indoor air quality, and year round comfort through state of the art insulation, high efficiency mechanical systems, and premium European tilt and turn windows so temperatures stay consistent and air remains healthy; sustainable design can lower monthly bills and help protect against rising energy costs. Buyer must engage Frontiers Design Build Inc. to build the home and enter into a construction agreement, square footage and specifications may vary based on the final design and selections since the home is not yet built, Tarion Warranty is included, and buyers may modify the plan and finishes prior to completion. (id:24801)
Rock Star Real Estate Inc.
1279 Weston Road
Toronto, Ontario
Fantastic opportunity in the rapidly growing Weston and Eglinton community, steps to York Rec Centre, new cafés, and the soon-to-open Mount Dennis Station -- set to be a major hub with LRT, GO, UP Express, and TTC connections. This well-maintained detached home offers versatile living with mixed-use zoning, 3 bedrooms upstairs, and a basement with separate side entrance and kitchen rough-in -- perfect for an in-law suite or rental. The main floor features bright living, dining, and kitchen spaces, while laneway access provides convenient rear parking. Currently designated a legal duplex by MPAC and benefiting from low residential taxes, this property is ideal for homeowners seeking live/work flexibility or investors looking for future growth. (id:24801)
Royal LePage Estate Realty
1279 Weston Road
Toronto, Ontario
Detached duplex on a 25 x 110 ft lot with mixed commercial/residential zoning, ideal for investors or business owners seeking flexibility. The property offers a main-floor living/dining area with eat-in kitchen, three rooms upstairs, and a lower unit with separate side entrance and 2 bedrooms; ready to be completed as a self-contained apartment or rental space. Includes a 4-pc bath on the second floor, 3-pc bath in the basement, and rear laneway access to six parking spaces. Previously used as a daycare office, this versatile property is located in the growing Mount Dennis neighbourhood, steps to York Rec Centre, local shops, and the soon-to-open Mount Dennis Station with LRT, GO, UP Express, and TTC connections. (id:24801)
Royal LePage Estate Realty
106 Morrison Crescent
Markham, Ontario
Freshly painted from top to bottom. Top Rank Unionville High School, Close To Shopping, Transit, Minutes To Hwy 404 & 407, Well Maintained, Bright, Spacious 4 Bedroom Home With Practical Layout. Close To Downtown Markham, First Markham Place T&T Supermarket, All Amenities And Community Center. Landlord Prefer No Pet, Non Smoker. Aaa Tenant Welcome. (id:24801)
Homelife New World Realty Inc.
Lower Unit - 134 Oxford Street
Richmond Hill, Ontario
FULLY RENOVATED A FEW STEPS TO YONGE ST PUBLIC TRANSPORTATION ,SCHOOLS ,SHOPPING CENTRES ,HOSPITAL ,GO TRAIN SAGE LUXURY NEIGHBOURHOOD (id:24801)
Ipro Realty Ltd
3 Athens Drive
Markham, Ontario
Don't Miss This Rare Opportunity To Own A 60'-Lot Renovated(2024) Detached House In The Prestigious South Buttonville. Absolutely Stunning over 3200SF(Above Grade). Executive Home On Private Treed Southern Exposure Fenced Lot. Backing To Wonderful Park, Situated In Quiet Exclusive Enclave Neighborhood, Beautifully Landscaping, Interlocked Long Driveway Without Pedestrian Walk. $$$ Spent On Renovation! Smooth Ceiling Throughout W/Custom Lightings & Lots Of Pot Lights, Wood Stairs With Iron Pickets, Three Renovated Modern Bath on Second Floor including 5-Pc Master Ensuite W/Freestanding Bathtub, Fresh Paint (1st & 2nd Floor). Spacious Formal Dining/Family/Living Rooms Offer A Perfect Setting For Hosting Family And Guests. Top Rated Schools: Buttonville PS, Unionville HS, St. Justin Martyr CES, St Augustine CHS, PET HS (FI). Convenient To First Markham Place Mall, Costco, Supermarkets, Restaurants & Shops, Public Transit, Minutes To Hwy 404/407... A Must-See! The listing pictures are from previous listing and the staging furniture has been removed. (id:24801)
Homelife New World Realty Inc.
73 Matawin Lane
Richmond Hill, Ontario
Welcome to Treasure Hills Legacy Hill Townhome, 73 Matawin Lane, located by Major Mackenzie and Hwy 404 area in Richmondhill. This beautiful brand new, never lived in end unit home offers approximately 1,389 sq. ft. of living space plus two balconies, designed with a perfect balance of comfort, style, and convenience. Inside, you will find modern finishes throughout, including laminate flooring, an elegant oak staircase, and a custom designer kitchen with quartz countertops. The finished basement provides additional living space, and the versatile ground floor can easily be converted into a third bedroom to suit your needs. Ideally situated, this home is just steps to shopping, parks, and public transit, and only minutes from Hwy 404 making it an excellent choice for todays modern lifestyle. (id:24801)
Keller Williams Empowered Realty
Upper - 27 Tuscarora Drive
Toronto, Ontario
Spacious 3-Br Plus Den Bungalow Upper Level In The Quiet And Convenient Neighborhood. Just Minutes From Hwy401/404, Shopping Centre. Steps To Ttc, Seneca College, Parks. Good School Area. Well Maintained. Photos Taken Before Current Tenancy For Reference Only. Move-In & Enjoy! (id:24801)
Real One Realty Inc.
181 West Avenue
Hamilton, Ontario
Prime Hamilton Centre Freehold Investment - Opportunity is knocking with this fantastic 4-unit freehold investment property in the heart of Hamilton Centre on West Avenue! Fully renovated with modern finishes, this turn-key property features three occupied units with AAA tenants and one vacant unit, perfect for owner-occupancy or an additional rental opportunity. Property Highlights: Shared laundry in the basement with potential to finish the basement for additional income (2-br unit has its own washer-dryer). Basement has been professionally waterproofed w/sump-pump. Rear parking for 6 cars for tenant convenience, or potential expansion/ADU. Prime location walking distance to Hamilton General Hospital. Rental Income: Unit 1- $1,071.63/month, Unit 2- $1,913.27/month, Unit 3-$1,523.40/month, Unit 4- **Vacant** (Move in or set your own rent!) A rare high-income property in a sought-after location, perfect for investors or those looking to live in one unit while generating rental income. **Don't miss out! (id:24801)
RE/MAX Escarpment Realty Inc.
110 Oakes Crescent
Guelph, Ontario
Step into 110 Oakes Crescent a home that has it all: style, comfort, and a location your family will love. Tucked away in Guelphs vibrant East End, this move-in-ready gem sits directly across from a park and just steps from William C. Winegard Public School, making it the perfect spot for families who want community and convenience right at their doorstep. Inside, the open-concept main floor shines with a chefs dream kitchen complete with sleek quartz countertops, premium stainless steel appliances, and a spacious island thats perfect for quick breakfasts, coffee catch-ups, or hosting friends. The kitchen flows seamlessly into the cozy family room and elegant dining area, creating the ideal setting for both entertaining and everyday living. Upstairs, three large bedrooms await, including a primary suite with walk-in closet, en-suite privilege, and upper-level laundry that makes daily routines effortless. The backyard is fully fenced for privacy, perfect for family barbecues or playtime, and a separate side entrance from the garage leads to the basement with endless potential . Beyond your doorstep, you're just minutes from the University of Guelph, Stone Road Mall, Costco, FreshCo, Longos, and Food Basics, with Guelph General Hospital, top-rated golf courses, and multiple parks and trails all close by. Easy access to local transit, the Hanlon Expressway, and Highway 401 keeps you connected to everything. Plus, the home is future-ready with a built-in Stage 2 EV charger. Meticulously maintained and designed with modern living in mind, 110 Oakes Crescent is more than just a house its where your family's next chapter begins. (id:24801)
RE/MAX Real Estate Centre Inc.
209 - 1111 Water Street
Peterborough, Ontario
Surrounded by Nature & Tranquility! Pets Allowed! Welcome to The Maples, a highly sought-after condominium in Peterborough's desirable north end. This well-maintained adult-lifestyle building offers a secure and peaceful living environment, set on a private, well-treed lot across from the Otonabee River. Located on the second level, This second-level, 2-bedroom plus den, 2 bath unit has been freshly modernized with newer windows, flooring, trim, light fixtures & more. The Juliette balcony overlooks a serene forest setting, providing a peaceful retreat. Residents enjoy a secure entry system, heated underground designated parking, a storage locker, and access to excellent amenities including a common lounge, gym, and library. The building is smoke-free and small pet-friendly, making it an ideal choice for those seeking comfort and convenience. The well-kept landscaped grounds feature ample outdoor parking for a second vehicle and guest, a covered entrance, and an outdoor sitting area backing onto mature greenspace. Conveniently located close to shopping, Riverview Park, and public transit, this condo offers both tranquility and accessibility. Don't miss the opportunity to experience this exceptional lifestyle schedule a viewing today! (id:24801)
RE/MAX Real Estate Centre Inc.
42 Tracey Lane
Collingwood, Ontario
Spectacular 2022 Build Beautiful Detached Home at the south end of Collingwood. Deep lot offers privacy and does not back onto another house. Large windows brighten the interior main floor even more. Beautiful hardwood floors complete the high end finishings of this immaculate move-in ready home. See it today. Top 5 Reasons You Will Love This Home: 1) Featuring a 9 ft ceiling basement with extended windows, offering plenty of natural light and open space. This home features a spacious kitchen and living area that flows seamlessly to an oversized backyard and Spacious deck, perfect for summer gatherings, for kids to play and enjoy outdoor activities. while main level laundry adds everyday ease and abundant natural light fills the space with warmth 2) Generous primary bedroom delivering a peaceful retreat, featuring a walk-in closet and a luxurious 5-piece ensuite, where a deep soaker tub, dual sinks, and a sleek stand-up shower create the perfect space to unwind and recharge 3) With four spacious bedrooms and two full bathrooms on the upper level, this home is perfectly designed to accommodate a growing family, Beautiful hardwood flooring throughout the upstairs Hallway. 4) Placed in a family-friendly neighborhood, with schools and parks just moments away and downtown Collingwood's charming shops and the sandy shores of Sunset Point Beach only a short bike ride 5) Dream setting for outdoor enthusiasts surrounded by scenic trails perfect for hiking and biking, with the slopes of Blue Mountain just a short drive away, offering adventure in every season. 2573 above grade sq. ft. plus an unfinished basement. (id:24801)
Executive Real Estate Services Ltd.


