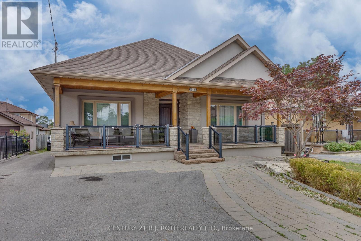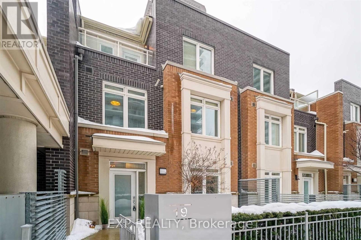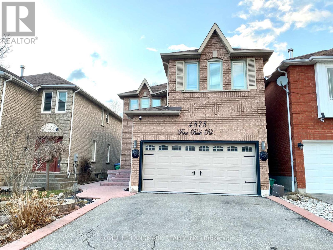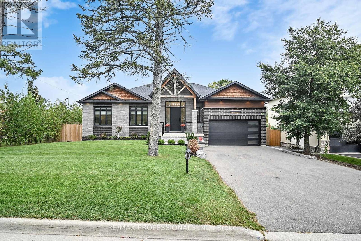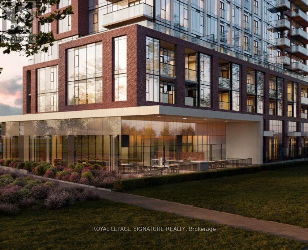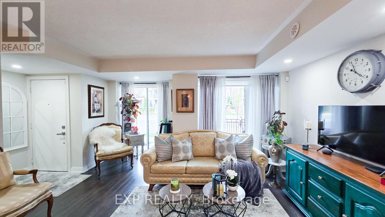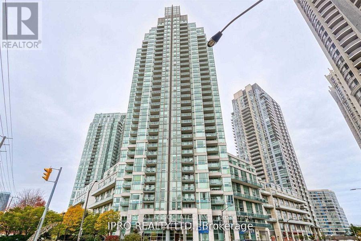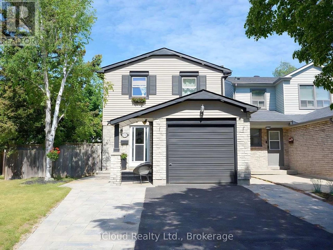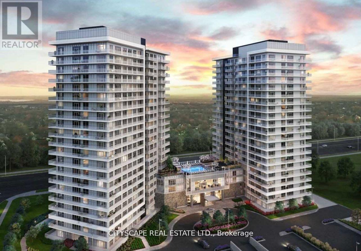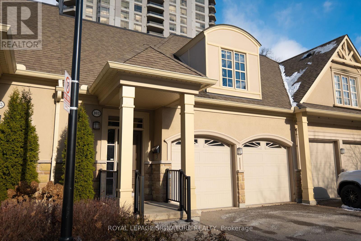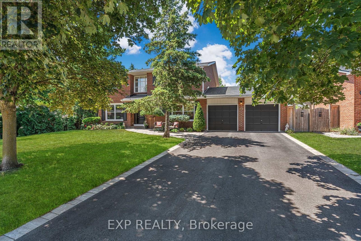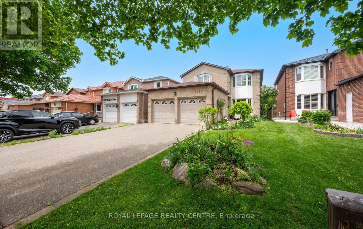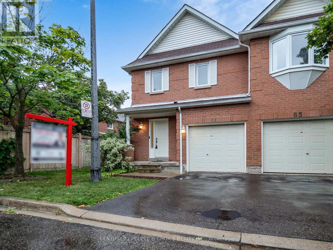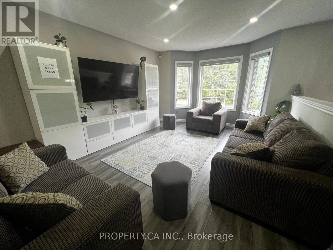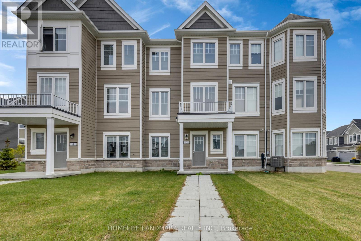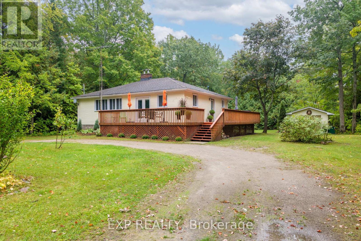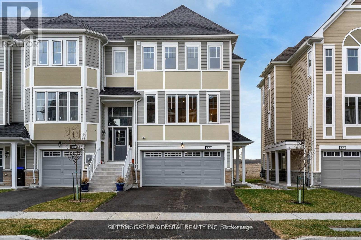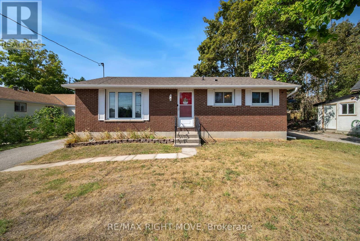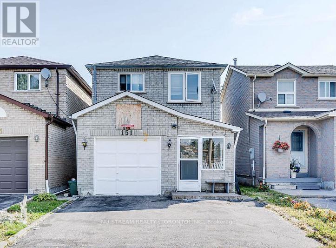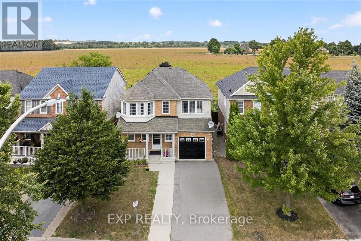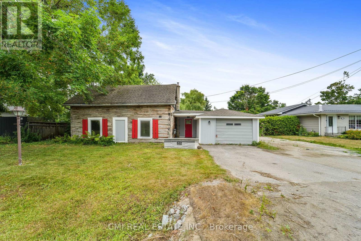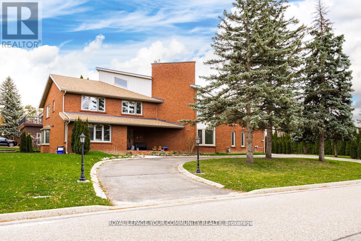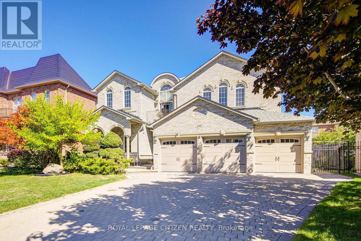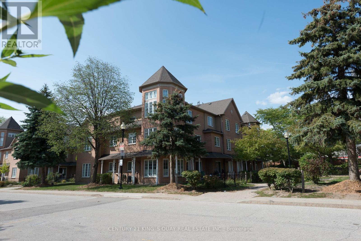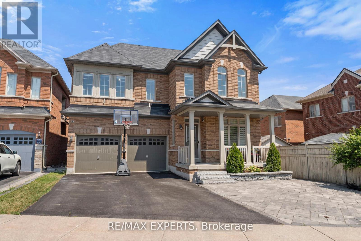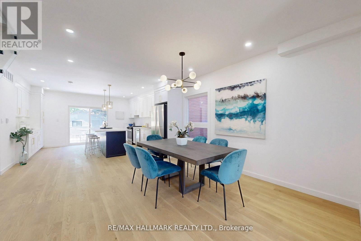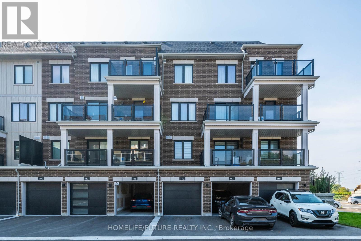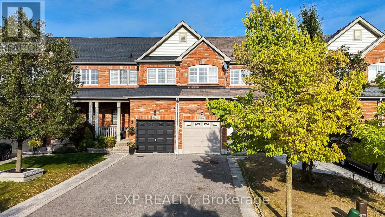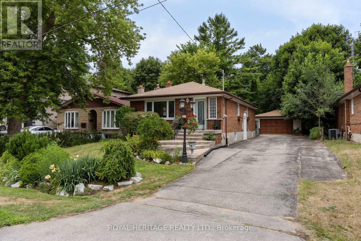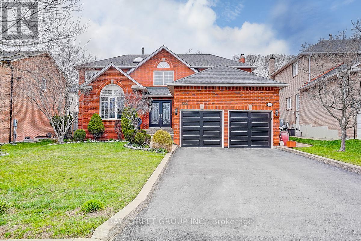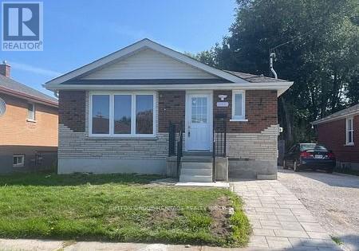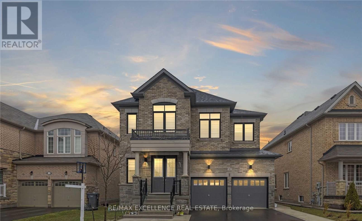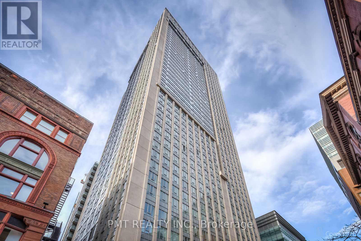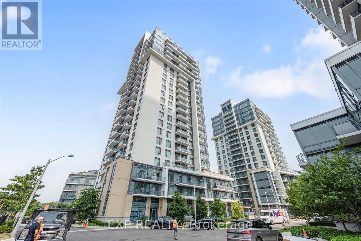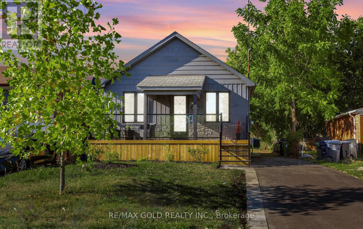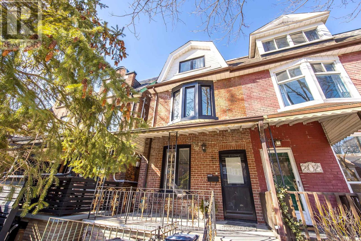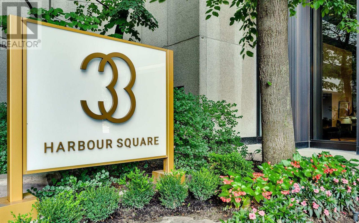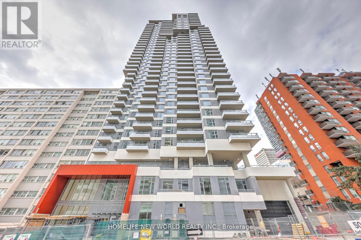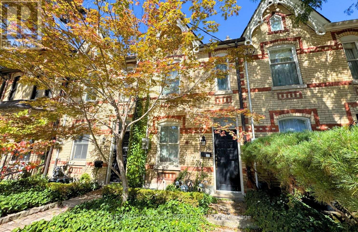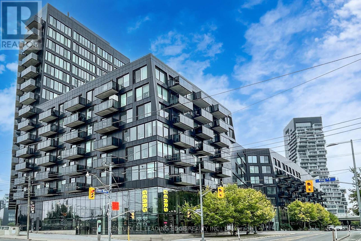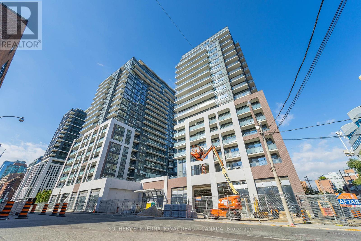1609b - 4655 Metcalfe Avenue
Mississauga, Ontario
Available immediately spacious 2 bedroom plus den condo with a large private balcony in the heart of Central Erin Mills. Just steps to Erin Mills Town Centre, Walmart, restaurants, top- rated local schools, Credit Valley Hospital, parks, and public transit, with quick access to Highway 403/401/407. Enjoy beautifully landscaped grounds with exceptional amenities including a rooftop outdoor pool, terrace, lounge, BBQ areas, and a fully equipped fitness club. This bright, modern suite features 9" smooth ceilings, 7 1/2" wide plank laminate flooring throughout, porcelain bathroom tiles, stone countertops, and a stylish kitchen with island, stainless steel appliances, and a water line to the fridge for an ice maker. Parking, locker, window blinds, and high-speed internet are all included. (id:24801)
Century 21 Innovative Realty Inc.
193 Epsom Downs Drive
Toronto, Ontario
FULLY FINISHED bungalow offers incredible value and versatility! With a separate basement entrance, two full kitchens, three bedrooms, and two full bathrooms, it's perfectly suited for multi-generational living or income-generating potential. The finished basement also includes an impressive 10' x 20' plus 5' x 13' cellar perfect for storage, a wine room, or workshop. Outside, enjoy a beautiful covered front porch, a private driveway, and a 20' x 24' detached 2-car garage. All exterior updates-including a new roof, windows, and insulation-were completed in 2014, offering lasting durability and peace of mind for years to come. This property offers both charm and practicality. Ideally located in the sought-after Maple Leaf neighbourhood near Keele and Wilson, this home offers the perfect blend of urban convenience and residential charm. Just minutes away to Hwy 401, Yorkdale shopping Centre, Humber River Hospital, and TCC transit options (5-10 minutes from Wilson subway station), it's a prime spot for families, commuters, and investors alike. Enjoy nearby schools, parks, local bakeries and community amenities all within walking distance. Don't miss your chance to own this unique, move-in-ready home-an opportunity you won't want to pass up! (id:24801)
Century 21 B.j. Roth Realty Ltd.
370 Square One Dr Drive N
Mississauga, Ontario
Beautiful 3 storey furnished townhouse located in the heart of Mississauga. Lots of natural light in this 3 bedroom plus den townhome. Located within walking distance to square one mall, Sheridan college, living art central library, schools, park, bus & go terminal, YMCA, cinema, 24 hrs supermarket. Easy access to major highways extras: access to limelight building club. Club includes: fitness centre, basketball, badminton, home theatre, party room, terrace, 24hrs security. Photos are from Old Listing (id:24801)
Exp Realty
Basement - 4878 Rosebush Road
Mississauga, Ontario
Spectacular bright newly professionally renovated basement apartment features quartz kitchen counter, newer appliances ,laminate floors throughout . Large bedroom with two windows, closet and 3 piece bath(shower) , No pets and no smoking. Close to GO , parks, schools , worship center.Tenants pay 30% of utilities as per utility bills. (id:24801)
Homelife Landmark Realty Inc.
2615 Whaley Drive
Mississauga, Ontario
Nestled on a quiet cul-de-sac in one of Mississauga's most desirable family communities, this custom-built bungalow redefines modern luxury living. Designed and constructed with no expense spared, this residence offers a rare combination of elegance, durability, and state-of-the-art convenience. Step inside to soaring 10-ft ceilings on the main level, an oversized front entry, and an open-concept layout anchored by a premium custom kitchen with high-end built-in appliances, designer fixtures, and meticulous finishes. Engineered hardwood flooring, pot lights throughout, and a thoughtfully designed main-floor laundry/mudroom with direct garage access enhance everyday living. The lower level is a true extension of the homes ingenuity, featuring 8.5-ft ceilings, hydronic heated floors, 3pc washroom with stacked laundry hookup, and a rare double-door walk-up to the backyard. Perfect potential for an in-law suite. Entertain with ease in your private outdoor oasis, complete with professional landscaping, canopy covered patio, and a stylish saltwater pool with waterfall that will be enjoyed by the entire family! No detail has been overlooked: a full app-controlled lawn and garden sprinkler system, premium HVAC, superior insulation, app-controlled security and smart home features, built-in speaker system, and building systems designed to exceed the most discerning buyer. This is a home built like a fortress solid, timeless, and enduring. Perfectly positioned on a corner lot with no neighbors on one side, you'll enjoy peace and privacy while remaining close to top-rated schools, Huron Park Rec Centre, Square One, Lake Ontario, Port Credit, public transit and major highways for effortless commuting. This is more than a home its a statement of quality, comfort, and refined living. (id:24801)
RE/MAX Professionals Inc.
6 Cairnmore Court
Brampton, Ontario
Stunning 4-Bedroom Home in Prestigious Parklane Estates! Welcome to this beautifully updated 4-bedroom, 4-washroom home in the sought-after Parklane Estates, just minutes from Highway 410 and Conservation Drive. This home features an updated kitchen with granite countertops, a breakfast area overlooking the spacious family room with a cozy gas fireplace, and a walkout to the backyard. The main floor boasts a separate living and family room, a formal dining room, and a mudroom with garage access.The large primary bedroom includes a luxurious ensuite, while the finished basement offers a full second kitchen, gas fireplace, and plenty of additional living space. Step outside to a huge, private backyard featuring an inground swimming pool, a concrete patio with a gazebo, and low-maintenance landscaping perfect for entertaining large gatherings! The garage offers ample storage, and the home is carpet-free for easy upkeep. Recent updates include a new pool liner, filter, pump, and steps, along with an awning on the concrete porch.This move-in-ready home is perfect for families and entertainers alike! Don't miss this rare opportunity schedule your viewing today! (id:24801)
New Era Real Estate
2603 - 40 Lagerfeld Drive
Brampton, Ontario
Welcome to Uniti - a contemporary new 26-storey rental tower in the popular Mount Pleasant Village neighbourhood. Embrace the freedom in an exciting urban hub connected to nature, culture, and the Mount Pleasant GO Station right outside your front door. #2603 is a well equipped penthouse 1BR floor plan with 1 full washroom, offering 555 sq ft of interior living space. *Price Is Without Parking - Rental Underground Space For Extra 160$/Month. (id:24801)
Royal LePage Signature Realty
41 - 100 Dufay Road
Brampton, Ontario
This thoughtfully designed Level 1 end unit is completely turnkey, offering a bright and airy layout enhanced by floor-to-ceiling windows that fill the space with natural light. Over $30K in premium upgrades include engineered hardwood flooring, pot lights, kitchen pendant lighting, stylish backsplash, updated bathroom vanities, and a sleek modern kitchen with stainless steel appliances. Additional, in-suite laundry, and convenient parking. Situated in the sought-after Mount Pleasant community, you're just steps away from grocery stores, gas stations, schools, shopping, theatres, restaurants, banks, parks, and cafés. Commuting is a breeze with quick access to Highways 407, 410, and 401, and you're only minutes from the Mount Pleasant GO Station. (id:24801)
Exp Realty
40 Fourteenth Street
Toronto, Ontario
Room for Rent Steps to Humber College (Lakeshore Campus)!Bright furnished room in a clean home with shared kitchen, living room, washroom, and laundry. Perfect for students or young professionals. Move-in ready! (id:24801)
Fine Homes Realestate Inc.
2306 - 2495 Eglinton Avenue W
Mississauga, Ontario
Welcome to this stunning 2-bedroom, 2-bathroom condo perched on the 23rd floor, offering bright open-concept living and sweeping north-facing views. The contemporary kitchen is outfitted with quartz countertops, stainless steel appliances, and plenty of storage, designed to blend both style and functionality. The spacious living and dining area seamlessly extends to a private balcony, where you can relax and enjoy unobstructed cityscapes. This modern suite is enhanced by an array of premium building amenities, including a 24/7 concierge, co-working hub, boardroom, fitness centre, yoga studio, party lounge, games room, and an outdoor terrace complete with gardening plots, firepit, and playground. Whether for work, wellness, or social gatherings, everything you need is right at your doorstep. Ideally situated in the heart of Erin Mills, you'll be just steps from Erin Mills Town Centre, with its wide selection of shopping, dining, and entertainment. Nearby you'll find top-rated schools, Credit Valley Hospital, and excellent community amenities. Commuting is a breeze with easy access to Highway 403, GO Transit, and major routes throughout the GTA. Perfect for first-time buyers, investors, or downsizers, this 23rd-floor suite combines stylish finishes, exceptional amenities, and unbeatable convenience. Discover the best of modern urban living with panoramic north-facing views! (id:24801)
Royal LePage Meadowtowne Realty
3108 - 3939 Duke Of York Boulevard
Mississauga, Ontario
Location! Location! A Well Reputed Building, Unobstructed South West Lake View, Aproximately 700 SqFt Unit, Spacious Prime Bedroom With 4 Pc In-Suite Bath & Double Closet, Modern Kitchen, En-Suite Laundry, New Quality Engineered Wide Plank Flooring, Bright And Spacious Condo With Floor To Ceiling Windows, Elegant & Tasteful Decor, Awaits Your Personal Touch, Very Well Managed Building, Includes Hydro$$**Features 24 Hr Security ,Gym ,Sauna, Indoor Pool And More.Extras: Meticulously Maintained, Bright Unit With High Ceilings, No Carpets, Stainless Steel Full Size Appliances SS Double Door Fridge SS OTH Microwave, SS B/I Dishwasher, SS Stove, Washer/Dryer, Blinds/Window Coverings, Underground Parking/Utilities . High Floor With Bird Eye View. (id:24801)
Century 21 Associates Inc.
Bsmt - 2725 Romark Mews
Mississauga, Ontario
Private One Bedroom ,one washroom Apt On Lower Level Basement. Completely Separate Entrance. just renovated with new Laminate , Clean and spacious, Located On Cul Du Sac Of Quiet Court. Excellent Location Minutes To UOf T, Credit Valley Hospital, Shopping, Transit, Go And More. Suitable For A Couple. No Smoking & No Pets. (id:24801)
Icloud Realty Ltd.
1906 - 4655 Metcalfe Avenue
Mississauga, Ontario
Welcome to Erin Square by Pemberton Group! This walker's paradise offers easy access to shops, dining, top schools, and more. Enjoy landscaped grounds, a rooftop pool, and a range of amenities. This 2+den, 2-bath unit includes parking and a locker. Enjoy the highly sought after SE exposure view of the lake! FRESHLY PAINTED THROUGHOUT! Experience comfort and convenience at Erin Square! (id:24801)
Cityscape Real Estate Ltd.
103 - 1915 Broad Hollow Gate
Mississauga, Ontario
Elegant condo townhouse with a bright open-concept design and vaulted Great Room leading to a spacious deck overlooking a private garden. The primary suite offers a walk-in closet and spa-inspired ensuite. A fully finished lower level includes a guest bedroom, full bath, and ample storage. Maintenance-free living with exterior care, landscaping, and road up keep included. (id:24801)
Royal LePage Signature Realty
20 Amity Road
Mississauga, Ontario
Welcome to 20 Amity Road, Mississauga A Rare Find in the Heart of Streetsville. Lovingly owned by the same family for over four decades, thismeticulously cared-for backsplit sits on a quiet, family-friendly court in one of Mississaugas most sought-after neighbourhoods. Featuring 3spacious bedrooms upstairs and a possible 4th in the basement, 4 bathrooms, and multiple living areas, this home offers comfort, functionality, and character in equal measure. Step inside to a bright, modern kitchen complete with LG ThinQ smart appliances, Cafe line refridgerator, stone countertops, and plenty of storage, including 2 pantry spaces. The main floor also offers laundry with side-door access, as well as separated formal living room and dining area.The highlightof this home is the sunken family room with soaring ceilings, brick fireplace and walkout to the backyard. Downstairs, you'll find a rec. room /second family room with built-in wet bar, ideal for entertaining or relaxing, plus a bathroom and extra office or flex space. Enjoy the outdoors inyour private backyard, featuring mature landscaping and an included hot tub. The 77' x 88' lot also offers a double driveway, attached garage,and excellent curb appeal. Located near Culham Trail, River Grove Community Centre, and within minutes to the 401/403/407, this property combines peaceful suburban living with unmatched convenience. Book your tour today! (id:24801)
Exp Realty
4383 Mayflower Drive
Mississauga, Ontario
This Lovingly Maintained Home Is Located In The Heart Of Mississauga, Just Minutes From Public Transit, Square One Shopping Centre, And Highway 403. Schools Are Within Walking Distance. Situated In A Quiet Neighborhood, This Move-In-Ready Property Offers A Bright And Very Spacious Layout With 3 Bedrooms. The Primary Ensuite Was Renovated In 2024 And Features A Floating Tub, A Double Standalone Shower, And High-End Finishes With A Luxurious Spa-Like Feel. The Renovated Eat-In Kitchen Includes A Gas Stove, Granite Countertops, And Custom Wood Cabinetry, With A Walk-Out From The Breakfast Area To A Private, Fenced-In Yard. Main Floor Laundry Features Built-In Cabinets And Countertops With A Window. The Living Room Boasts A Bay Window And Double French Doors. A Cozy Family Room With A Wood-Burning Fireplace Is Nestled In The Corner. The Home Includes A Double Car Garage, Double Private Driveway With No Sidewalks, A Total Of 6 Parking Spaces. (id:24801)
Royal LePage Realty Centre
66 - 6050 Bidwell Trail
Mississauga, Ontario
Exceptionally Large Corner Condo Townhouse 3 Bed, 2.5 Bath Prime Heartland Location! Beautifully maintained 3-bedroom, 2.5-bathroom corner condo townhouse located in one of Mississauga's most desirable and family-friendly neighbourhoods just minutes from Heartland Town Centre! This spacious, move-in-ready home combines comfort, style, and functionality, perfect for families or professionals seeking convenience and elegance. Property Features: Large Corner Unit with both front and back yard views of the park Family-sized eat-in kitchen with upgraded backsplash Open-concept living and dining area, ideal for entertaining, Hardwood floors throughout no carpet! Professionally finished basement offering a versatile space ideal for a rec room, home office, or guest suite, AC (2022), Windows (2017), Roof (2021) major updates already done! Spacious backyard backing onto a private play area Condo Fee Includes: High-speed Rogers Ignite Internet & Cable TV ,Building Insurance, Windows, Shingles, Driveway, Eavestrough ,Snow removal & Landscaping, Parking Prime Location: Minutes to Heartland Town Centre Close to top-rated schools, restaurants, golf courses, and all major highways (401, 403, 407)Nestled in a warm, child-friendly neighbourhood. Do not miss this rare opportunity to own a beautifully upgraded home in one of Mississauga's most sought-after and vibrant communities! (id:24801)
Century 21 People's Choice Realty Inc.
28 Bingham Road
Brampton, Ontario
One of the best property for First Time Home Buyer or Investor In Brampton - Duplex Set Up W. Fully-Legal Large Basement Apartment That Can Function As A Three units. Total 5 Bedrooms, 3 Baths, 3 Kitchens. Very Good size Backyard. Upstairs Rented For $2800. Downstairs Units Rented For $1300+1400. Excellent Tenants Willing To Stay if new owner want to keep. (id:24801)
Save Max Achievers Realty
Homelife/miracle Realty Ltd
59 Lee Street
Wasaga Beach, Ontario
This modern, open-concept home offers the perfect blend of style and functionality in a sought-after west-end location. Featuring a bright and spacious layout, the main floor includes a beautiful eat-in kitchen with newer appliances, a gas stove, and a walkout to a private back deck complete with a BBQ gas hookup. The main level also offers three generously sized bedrooms, including a primary with a 3-piece ensuite. Downstairs, the fully finished basement is designed for both comfort and versatility, featuring a large bedroom, 3-piece bath, a workout room, and oversized windows that flood the space with natural light. Conveniently located within walking distance to the Superstore, Canadian Tire, medical offices, and just a 5-minute walk to Beach Area, this home is ideal for families or those seeking a relaxed lifestyle close to all amenities. (id:24801)
Property.ca Inc.
6 Spencer Boulevard
Wasaga Beach, Ontario
BRIGHT 3 STOREY TOWNHOME IN WASAGA BEACH. SPACIOUS LIBING AREA WITH BONUS GROUND FLOOR FAMILY ROOM OR OFFICE SPACE. FUTURE PARK RIGHT BESIDE IS UNDER CONSTRUCTION. STEPS TO SHOPPING, BEACH, TRAILS,AND BRAND NEW LIBRARY. (id:24801)
Homelife Landmark Realty Inc.
34 Staglir Drive
Tiny, Ontario
Just Steps From The Beach, This Charming 1,180 Sq Ft Home Offers The Perfect Mix Of Comfort And Convenience. Bright And Welcoming, It Features Hardwood Floors Throughout, A Granite Kitchen, And A Natural Wood-Burning Fireplace Insert To Enjoy Year-Round. With 3 Bedrooms (One With A Built-In Laundry Space) And 1 Bath, Its The Ideal Retreat For Families, Downsizers, Or Weekend Getaways. Thoughtful Updates Include The Kitchen, Newer Windows And Doors, Deck, And Smart Home Features Like A Thermostat, Alarm, And Fibe Internet. Relax On The Deck, Stroll To The Water, Or Cozy Up By The Fire This Home Is Designed For Easy Living In Every Season. With A Well, Septic, Central Vac, A/C, And All S/S Appliances Included, Its Move-In Ready And Full Of Charm. Nestled In The Heart Of Tiny Township, This Property Offers Unparalleled Access To The Region's Best Features. Enjoy Sun-Soaked Days At Nearby Beaches Like Cove Beach And La Fontaine, Just A Short Walk Away. Nature Enthusiasts Will Appreciate The Proximity To Awenda Provincial Park, Perfect For Hiking And Outdoor Activities. Families Will Find Convenience With Schools Such As École Élémentaire Saint-Joseph And Canadian Martyrs Catholic School. Whether You're Seeking Relaxation By The Water Or Exploring Local Trails, This Location Provides The Ideal Blend Of Tranquility And Accessibility. Whether Youre Looking For A Year-Round Residence, A Weekend Escape, Or An Investment Property, This Beachside Bungalow Has It All! (id:24801)
Exp Realty
86 Sandhill Crane Drive
Wasaga Beach, Ontario
WHAT AN OPPORTUNITY!! You will not find another property like this at this price in Wasaga Beach!! Over $200K in custom finishings throughout this luxurious townhome. The extras and upgrades are too many to list. You must see this home to appreciate the scope of designer decor. Overlooking the golf course with a pond view situates the home perfectly. The gourmet kitchen with high end appliances is a chefs delight!! Built-in Sonos ceiling speakers throughout the home are perfect for setting the mood. 4 Exterior security cameras and a Ring doorbell to put you at ease. 200 amp electrical panel so you need not worry about power to the home. DO NOT MISS THIS CHANCE TO OWN A SPECIAL HOME!!! (id:24801)
Upperside Real Estate Limited
3 Westmount Drive N
Orillia, Ontario
Well-kept all-brick bungalow in Orillia's desirable West Ward. This 3 bedroom, 1 bathroom home offers a functional layout with solid construction and timeless curb appeal. The main floor provides comfortable living space, while the basement offers potential to be finished for additional rooms or recreation space. Outside, enjoy a fully fenced backyard, perfect for kids and pets, and ample parking in the driveway. Located close to the bus route, grocery stores, hospital, gas stations, and more, this property combines convenience and comfort in one great package at a great price! (id:24801)
RE/MAX Right Move
151 Woodhall Road
Markham, Ontario
Great Location, Move-In Ready. Furnished basement with a separate entrance. Minutes Walk To McCowan & Steeles Through Shortcut. Minutes To Markville Malls, Hwy 407, Bank, Supermarket, Restaurants & So Much More. Rent includes heat, central air, Hydro, water, ONE driveway parking space, internet, Close to TTC and YRT, shopping center, restaurants, banks, schools, and park. ** This is a linked property.** (id:24801)
Nu Stream Realty (Toronto) Inc.
38 John W Taylor Avenue
New Tecumseth, Ontario
Welcome to 38 John W. Taylor Ave, New Tecumseth! This stunning 2-story family home is perfectly situated on a 38x86 ft fully fenced lot backing onto serene greenspace, offering over 2,300 sq. ft. of beautifully finished living space. The bright, open-concept main floor features a spacious living room overlooking the kitchen, which boasts abundant cabinetry, generous counter space, stainless steel appliances, and a separate dining area perfect for the inspired chef and effortless entertaining. Upstairs, the primary bedroom offers a walk-in closet and ensuite, complemented by three additional bedrooms and a full 4-piece bathroom. The fully finished basement provides extra space for a rec room, games area, or home gym, complete with an additional 3-piece bath. Updates include a newer furnace and A/C, and the home is completely carpet-free, meticulously maintained, and move-in ready. Step outside to a private, fully fenced backyard backing onto tranquil green space ideal for children, pets, or entertaining guests. With parking for up to 4 vehicles, this home combines practicality with elegance. Located in a safe, family-friendly neighborhood, you'll enjoy proximity to parks, schools, shopping, and commuter routes, making travel to the GTA effortless. A perfect blend of space, style, and location, this home truly has it all! (id:24801)
Exp Realty
532 James Street
Brock, Ontario
Welcome to a piece of history in the charming town of Beaverton! This cozy, one-and-a-half-story century log home offers country-style living without sacrificing convenience. Step inside to find a spacious living room and a separate dining room, perfect for entertaining. The main floor features two bedrooms, a versatile den attached to the garage, and a three-piece bathroom. Upstairs, the private master bedroom is a true retreat, complete with a four-piece ensuite. Outside, you'll discover a large, private backyard with a storage room a perfect oasis for relaxation. Located just minutes from the Beaverton harbour, Cedar beach, and the shores of Lake Simcoe, you're never far from shopping and amenities. This is your chance to embrace a unique lifestyle! (id:24801)
Cmi Real Estate Inc.
117 Hayhoe Avenue
Vaughan, Ontario
Amazing opportunity to own on a prestigious area of Woodbridge for such a low price ! (id:24801)
Royal LePage Your Community Realty
180 Kimber Crescent
Vaughan, Ontario
Welcome to the home your family has been waiting for. This executive residence offers approximately 6,000 sq. ft. of thoughtfully designed living space, blending luxury, comfort, and practicality. From everyday family living to elegant entertaining, every detail has been carefully crafted to provide both warmth and sophistication.The main level features a bright, open layout, kitchen with ample cabinetry, and elegant finishes throughout. A cozy fireplace creates the perfect backdrop for gatherings, while large windows fill the home with natural light.The fully finished basement is a true highlight, offering a complete in-law suite with kitchen, bath, bedroom, laundry room, and plenty of open space. This versatile area is perfect for multi-generational living, hosting extended family and guests, or providing additional room to relax.Step outside to a pool-sized backyard, ideal for creating your private outdoor retreat. The underground sprinkler system makes lawn care effortless, while the three car garage offers ample parking and storage for growing families or car enthusiasts. Upgrades and Features: **Carpet-free throughout **Newer roof ** Newer furnace and A/C **Underground sprinkler system for easy lawn care. Cozy fireplace and elegant finishes throughout, Modern kitchen with ample cabinetry and counter space. **Finished basement with full in-law suite (kitchen, bath, bedroom, laundry) **No rental equipment everything is fully owned. Nestled in one of Vaughans most prestigious neighbourhoods, this home is surrounded by custom built multi million dollar properties and combines luxury living with family friendly charm. Located just minutes from Vaughan Mills, Canadas Wonderland, top rated schools, scenic parks, and major highways, the convenience is unmatched.This is more than a house; it is a home designed to bring people together, offering the perfect balance of elegance, comfort, and location. (id:24801)
Royal LePage Citizen Realty
113 Arten Avenue
Richmond Hill, Ontario
Exquisite 5 Bedrooms, 5 Bathrooms Luxury Residence In The Prestigious Mill Pond Community, Offering Over 4,300 Sq. Ft. Of Refined Living Space On A Rare 52 X 180 Ft. South Facing Pool-Sized Lot. Featuring A 3 Car Oversized Garage And A Driveway That Parks Up To 8 Cars, This Home Is Designed For Elegant Living And Effortless Entertaining. St. Theresa Of Lisieux Catholic SS, Ranked #1 In Ontario (2023) Ideal Property For Families Seeking Both Sophistication And Top-Tier Education. Step Inside To Soaring 10 Ft. Ceilings- Main Floor, 9 Ft. Ceilings- Second Floor and Basement, Creating a Bright And Open Atmosphere Throughout. The Chef-Inspired Kitchen Boasts 6 Premium Thermador Appliances, Including a 74 Tall, 48 Wide Built-In Fridge, 6-Burner Gas Cooktop, Built-In Oven, Microwave, Dishwasher, And Wine Cooler. A Spacious Center Island And Breakfast Area That Comfortably Seats 8 Make This Space Perfect For Hosting. Thoughtfully Upgraded With Custom Designer Lighting, Professional Paint Finishes, And A Fully Fenced Backyard, This Home Offers Both Luxury And Comfort. Located Just Steps To Yonge Street, With Easy Access To Shopping, Restaurants, Theatre, Parks, And 5 Minutes To Costco And Major Highways, This Is A Rare Opportunity To Own A Truly Exceptional Home In One Of Richmond Hills Most Desirable Neighborhoods. (id:24801)
Homelife Landmark Realty Inc.
17 - 12 St Moritz Way
Markham, Ontario
3-Bedroom condo townhome in prime Unionville core location. Features 9' ceilings, hardwood floors on main, finished basement with 9' ceilings and washroom. Walk to First Markham Place, restaurants, transit, Unionville H.S. Close to St. Justin Martyr Catholic Elementary, Coledale P.S. & Millennium Park. Easy highway access, shopping, banking nearby. Includes 2 underground parking spaces. Exceptional convenience and walkability in sought-after neighborhood. (id:24801)
Century 21 King's Quay Real Estate Inc.
72 Foshan Avenue
Markham, Ontario
Spacious 4+1 Bedroom, 5-Bath Detached Home Perfect for Growing Families! Welcome to this sun-filled, beautifully upgraded home located in one of Markham's most family-friendly and highly sought-after neighbourhoods. With 4 large bedrooms plus a main-floor office that easily converts to a 5th bedroom, this home offers the perfect layout for multi generational living, remote work, or a growing family. The open-concept kitchen with extended cabinetry is ideal for family meals and entertaining, while the professionally finished interlocking in the front and backyard creates a great space for kids to play or host weekend BBQs. Retreat to the spacious primary suite featuring a custom walk-in closet and spa-like ensuite with a soaker tub and double vanity. All bedrooms are generously sized, giving each family member their own space. The finished basement includes a full kitchen, open living area, and a bonus room-perfect as a home gym, playroom, office, or guest suite for visiting relatives. Located in the top-rated school district with St. Augustine and Pierre Elliott Trudeau High Schools, both ranked among Ontario's best. Minutes to Hwy 404, GO Transit, community centres, parks, playgrounds, Unionville Main Street, and everyday essentials like grocery stores and family restaurants. This is the perfect place to raise a family-move-in ready, turn-key, and in an unbeatable location! (id:24801)
RE/MAX Experts
13 Ferrier Avenue
Toronto, Ontario
Tucked Away On A Quiet, Tree-Lined Street In The Vibrant Danforth Village, This Beautifully Renovated Detached Home Offers The Perfect Blend Of Timeless Character & Contemporary Upgrades. Steps To Pape or Chester Avenue, Subway Access, & Local Amenities, This Home Embodies Urban Convenience With A Neighbourhood Feel. Step Inside To A Bright, Open-Concept Main Floor Featuring Hardwood Flooring, Large Windows, & A Modern Kitchen With Quartz Counter-tops, Stainless Steel Appliances, & Functional Island Seating Ideal For Entertaining & Everyday Living. Upstairs Boasts Four Spacious Bedrooms With Ample Closet Space, & A Spa-Inspired 4-Piece Bathroom Featuring Stylish Tile Work & A Deep Soaker Tub. The Fully Finished Lower Level Offers Versatile Living Space With A Separate Entrance Perfect As A Family Room, Guest Suite, Home Office Or Gym. Enjoy A Private Backyard Oasis Ideal For Outdoor Dining Or Relaxing, Plus A Rare Detached Storage Shed. Located Near Top-Rated Schools, Parks, Shops, Cafes, & The Danforth's Premier Dining Scene. 13 Ferrier Avenue Delivers An Exceptional Toronto Lifestyle With Every Convenience At Your Doorstep.This Turn-Key, Move-In Ready Home Is A Must See! (id:24801)
RE/MAX Hallmark Realty Ltd.
16c - 16c Lookout Drive
Clarington, Ontario
Lake Breeze Park With Water Splash, Enjoy The Scenic View From Your Own Balcony, Hardwood. Shaker-Style White Kitchen Cabinetry With Stainless Steel Appliances And Quartz Countertops. Enjoy Nearby Greenspace, A Parkette With Benches. (id:24801)
Homelife/future Realty Inc.
1633 Frolis Street
Oshawa, Ontario
A-F-F-O-R-D-A-B-L-E -- F-R-E-E-H-O-L-D !! Explore this 3 Bedroom 4 Bath Townhouse right in the heart of Oshawa! Walk into a Spacious Living Room that can easily fit a number of couches and chairs, leading into the cozy dark accented kitchen and its accompanying Dining Room. Each room full of natural light from the large windows and slide open backyard door! The upstairs features 2 large Bedrooms and an even larger Master Bedroom hosting its very own ensuite! With a fully finished basement, you can re-imagine to your hearts content turning it into a craft room, a home theatre, a recreation room, and even a home gym! Not only that, but Location is everything! Groceries, shopping, schools, all at your fingertips, just a short walk away! (id:24801)
Exp Realty
32 Beath Street
Toronto, Ontario
Welcome to 32 Beath Street! West Hill's Hidden Gem! Nestled on a quiet, dead-end street, this charming all-brick bungalow offers exceptional curb appeal and a serene, park-like setting. Enjoy rare privacy on a beautifully landscaped, fenced ravine lot, backing directly onto the University of Toronto Scarborough Campus. Step inside to a spacious entry, leading to a bright, spotlessly clean interior. This well-maintained home features 2+1 bedrooms and two updated 3-piece bathrooms. The spacious living room, with a cozy gas fireplace, combines with the dining room. A bright, eat-in kitchen is perfect for daily living. The main floor primary bedroom, with a double closet organizer, overlooks the garden and ravine. The second main floor bedroom features sliding glass doors to a deck, ideal for enjoying the fenced backyard and gardens. A separate side entrance offers excellent potential for an in-law suite. The finished basement includes a large games room with a pool table and wet bar, a third bedroom, and a laundry room. Outside, a private driveway provides parking for 8 cars, complemented by a detached double garage. Unbeatable Location: Minutes from UTSC, Centennial College, Schools, Pan Am Sports Complex, Shopping, Restaurants, Guildwood Go, TTC, Highway 401, Centenary Hospital, and the Toronto Zoo. Just move right in! (id:24801)
Royal Heritage Realty Ltd.
354 Rouge Hill Court
Pickering, Ontario
A Beautiful Home Located in a Demand Area and Set In a Wonderful Neighborhood, Surrounded By Multi-Million Dollar Homes. This 4 Bedroom,3 Bathroom, 2 Story Home With Over 3000 Sqft. Huge Family-Sized Kitchen W/Granite Counters, Over-Sized Master Bedroom With 6pcs Washroom. The Oversized Double-Car Garage Provides Ample Space for Vehicles and Storage. New Back Yard Fence(Aug, 2025). Close To All Amenities Including Rouge Hill & Pickering Go Stations, Well known & Top-rated Schools (Incl. E.B. Phin PS), Shopping, Restaurants, Easy access to Hwy 401, & Much More. (id:24801)
Bay Street Group Inc.
373 Highland Avenue
Oshawa, Ontario
Bright & Welcoming 3 + 2 Bedroom, Brick Bungalow on Quiet Side Street, Perfect for First Time Buyer or Investor. Main Floor Features a Modern Kitchen with Ceramic Tile Floor Open to Dining Room, Spacious Living Room With LED Pot Lights and Newer Wide Plank Laminate Flooring Throughout , 3 Bedrooms With Ample Closet Space & 4Pc. Bath. Updated Vinyl Windows. Separate Side Entrance Leads to Lower Level with In Law Suite Containing 2 Bedrooms, Kitchen & Living Rooms, Complete with 4 Pc. Bath & Laundry Room Accessible from Upper & Lower Units. Newly paved driveway Sept 19/25. Economical Forced Air Gas Heat. All This Conveniently Located Near Schools, Parks, Shopping and Easy Access For Commuters. (id:24801)
Sutton Group-Heritage Realty Inc.
6 Godliman Road
Brampton, Ontario
Luxurious 5-bedroom, 4-bath upper level available for lease! Features a premium kitchen with high-end appliances & large centre island, 9-ft ceilings on both levels, 8-ft upgraded doors, pot lights, and a waffle ceiling in the family room. The main floor offers a bedroom with a full bath, perfect for guests or in-laws. All second-floor bedrooms have walk-in closets. Prime location within walking distance to schools, Walmart, Home Depot, Indian stores, Mount Pleasant GO, transit, trails & cricket grounds. Move-in ready, ideal for families seeking space, style, and convenience! (id:24801)
RE/MAX Excellence Real Estate
3008 - 210 Victoria Street
Toronto, Ontario
Spacious Corner Suite with City & Lake Views in the Heart of Downtown! Welcome to Suite 3008 at the Pantages Tower, a bright and well-appointed 2-bedroom, 2-bathroom end unit offering stunning panoramic views of the city skyline and Lake Ontario. Perched on a high floor, this expansive suite features floor-to-ceiling windows that flood the space with natural light throughout the day, creating an open and inviting atmosphere in every room. The thoughtfully designed layout includes a generous living and dining area perfect for entertaining, and a functional open-concept kitchen with a large center island that doubles as a prep space and additional storage hub. Both bedrooms are comfortably sized, with excellent closet space and privacy, while the primary bedroom includes its own ensuite bath for added convenience. Residents of the Pantages Tower enjoy access to an excellent suite of amenities including a 24-hour concierge, rooftop terrace, party room, and on-site security. The building is known for its prime location and excellent walkability situated just steps from the Eaton Centre, Queen and Dundas TTC stations, St. Michaels Hospital, the Financial District, Ryerson/TMU, and some of the city's best shopping, dining, and nightlife. Whether you're seeking the perfect downtown home or a strategic investment, Suite 3008 offers a rare combination of space, views, and unbeatable location in one of Toronto's most vibrant urban hubs. (id:24801)
Pmt Realty Inc.
1110 - 50 Ann O'reilly Road
Toronto, Ontario
Welcome to Trio at Atria by Tridel ! This spacious 1 + Den, 2-bath condo features a bright, open-concept living and dining area with floor-to-ceiling windows and a walk-out to the balcony, filling the home with natural light. The modern kitchen showcases stainless-steel appliances and a functional layout ideal for everyday living. The primary bedroom includes a large window and a 4-piece ensuite, while the den is a fully enclosed space perfect for a home office or guest room. With 9-ft ceilings, laminate flooring throughout ,this unit blends style and comfort. High-speed internet and water are included in the condo fees. Residents enjoy exceptional amenities: a 24-hour concierge, fitness and swim spa, sauna, party room, Billiards, and rooftop deck, guest suites & visitor parking .Ideally located within walking distance of Don Mills Subway Station, Fairview Mall, and grocery stores, with quick access to Hwy 401, 404, and the DVP.A must-see! (id:24801)
Exp Realty
316 Ellerslie Avenue
Toronto, Ontario
Welcome to this beautifully Top To Bottom renovated, in the prestigious Willowdale West neighborhood. Perfectly positioned on a south-facing 35 x 144 ft lot, this home offers bright, open spaces and a thoughtfully updated design that blends elegance with everyday comfort. The main floor features an sleek stainless-steel appliances, and ample cabinetry ideal for both family living and entertaining. Sunlight fills the spacious living and dining areas through large windows, highlighting the laminate floors that flow throughout. Three well-proportioned bedrooms The fully finished basement is equally impressive, offering a bright, versatile living space with large windows and a separate entrance perfect for extended family, in-laws, or rental income potential. Here you'll find two additional bedrooms, one full bathrooms, a full kitchen, and generous open living areas. Step outside to a beautiful backyard. The south exposure ensures natural light all day, and the deep lot provides room to garden, play, or simply unwind. Located in one of North York's most sought-after communities, this property is close to schools, parks, the North York Central Library, shopping, and transit, while maintaining the tranquility of a peaceful residential street. Whether you're looking for a move-in-ready family home, a smart investment with income potential, or a rare piece of prime Willowdale land to hold and build in the future, this residence delivers it all. Don't miss the opportunity to own this bright, spacious, and impeccably updated bungalow in an unbeatable location. (id:24801)
RE/MAX Gold Realty Inc.
906 - 37 Grosvenor Street
Toronto, Ontario
Highly Sought after 1-bedroom suite at Murano Condos with north-facing views and balcony.Functional layout with floor-to-ceiling windows generating beautiful natural light. Comes with high-end amenities including 24-hour concierge, indoor pool, gym, sauna, and guest suites. One of the most sought after downtown locations, steps to College Subway Station, U of T, TMU, major hospitals, Yorkville, Queens Park, and the Financial District. Walk to shops, restaurants, and everyday essentials. (id:24801)
Right At Home Realty
200 Roxton Road
Toronto, Ontario
Don't miss this tastefully renovated 2.5-storey gem in one of Toronto's most desirable neighborhoods! Perfect for investors looking for a turnkey income-generating property, this home offers three well-appointed units with modern upgrades and excellent rental potential. The Upper Unit (2nd & 3rd Floors): A spacious 3-bedroom, 1-bathroom suite featuring updated flooring, laminate throughout, and a ductless A/C system for year-round comfort. The Main Floor Unit: Bright and modern, this open-concept space boasts a large eat-in kitchen, an updated bathroom, and direct access to the backyard. The Basement Unit: A separate 1-bedroom suite with ceramic floors, ductless A/C, and separate front entrance. Garage & Laneway Access: A detached garage at the rear provides valuable laneway access offering additional income potential or personal use options. Both the 2nd and 3rd and basement units are currently tenanted with amazing tenants (AAA+) who must be assumed. A rare opportunity to own an income-generating property in a high-demand area act fast! (id:24801)
Homelife Regional Realty Ltd.
2212 - 33 Harbour Square
Toronto, Ontario
Dont miss this incredible opportunity to own a two-level condo in the highly sought-after Harbour front community! This spacious unit boasts breathtaking, unobstructed lake views from two Juliette balconies, with a bright south exposure from the living/dining area and stunning city views from the oversized lower-level primary bedroom. Floor-to-ceiling windows and mirrored walls flood the space with natural light, enhancing the open, airy feel throughout. Enjoy five-star amenities including 24/7 concierge and security, a fully equipped fitness centre with Peloton bikes, indoor saltwater pool with outdoor deck overlooking the lake, sauna, massive rooftop terrace with BBQs and gardens, and rare downtown shuttle service. Walking distance to Union Station, the PATH, financial & entertainment districts, Toronto Island, and more. Ample visitor parking included. The property is being sold as-is condition. (id:24801)
RE/MAX Crossroads Realty Inc.
1011 - 50 Dunfield Avenue
Toronto, Ontario
Luxurious One Year New Plaza Condo in Unbeatable Mid Town Location!!! Steps to Subway, TTC, LRT, Restaurants, Shoppings and Much More.Two Separate Bedrooms & Two Full Washrooms with Large Windows. Excellent Layout with Open Concept, Chic & Modern Design, BeautifulLight Color Laminate Flooring Through Out, Large Size Washrooms, Flawless East Facing Unit with One Parking & One Locker. 24Hr Concierge,Gym, Yoga room, Outdoor Pool, Hot Tub, Sauna Room, Movie Theatre, Party Room, Outdoor Terrace, and so on. (id:24801)
Homelife New World Realty Inc.
68 Belmont Street
Toronto, Ontario
Much larger than it first appears, 68 Belmont Street is a true architectural masterpiece tucked into the heart of Yorkville. Behind its understated exterior lies a dramatic four-storey atrium crowned by a soaring skylight, creating an airy, light-filled interior rarely found in downtown Toronto. Floating catwalks and open sightlines connect the levels, giving this home a sense of scale and sophistication that is both striking and functional.The main level is designed for seamless entertaining, with expansive principal rooms that flow naturally to a private courtyard garden, an ideal setting for outdoor dining or quiet relaxation. A renovated chefs kitchen and modern finishes throughout ensure style and comfort are never compromised. Upstairs, three spacious family bedrooms provide the perfect balance of privacy and convenience. Each space is thoughtfully appointed, making this home as practical as it is beautiful. The primary suite is a true retreat, while the secondary bedrooms offer flexibility for family, guests, or a home office. Located just steps from Bloor Street, residents will enjoy immediate access to world-class shopping, fine dining, cultural landmarks, and vibrant neighbourhood amenities. Whether hosting elegant gatherings, enjoying the quiet of the courtyard garden, or taking in all that Yorkville has to offer, this residence blends luxury living with everyday ease. 68 Belmont delivers a rare opportunity to live in a property that is both architecturally significant and perfectly situated. (id:24801)
Chestnut Park Real Estate Limited
802 - 51 Trolley Crescent
Toronto, Ontario
STUNNING Loft Style Condo! This bright and sleek 1-bedroom suite offers unobstructed panoramic city views and a bright, open-concept layout with 583 sq. ft. of interior space + A Balcony. The Large Bedroom Easily fits a king-sized bed, boasts a spacious walk-in closet, and offers direct access to the balcony for a relaxing moment overlooking the city! Industrial-chic finishes include 9ft exposed concrete ceilings, galvanized spiral ductwork, floor-to-ceiling windows, and carpet free floors throughout. The modern kitchen features sleek quartz countertops and stainless steel appliances, perfect for entertaining or everyday living! Located just steps to the Distillery District, Leslieville, St. Lawrence Market, Corktown Common Park, and scenic bike trails. Be ahead of the curve - steps to the future Corktown & Riverside/Leslieville Ontario Line stations! Don't miss the Gorgeous Pool, Gym and Multiple Party Rooms as well! (id:24801)
Century 21 Leading Edge Realty Inc.
810 - 460 Adelaide Street E
Toronto, Ontario
This Suite Features 10 Ft Ceilings And The Den Is Large Enough To Be A Second Bedroom. Unobstructed North Views And A Large, Full Width Balcony. Close To George Brown College, Distillery District And Easy Access With Both King And Queen Streetcars Nearby. Building Amenities Include Gym, Games Room, Rooftop Terrace With Bbq's And Party Room. (id:24801)
Sotheby's International Realty Canada



