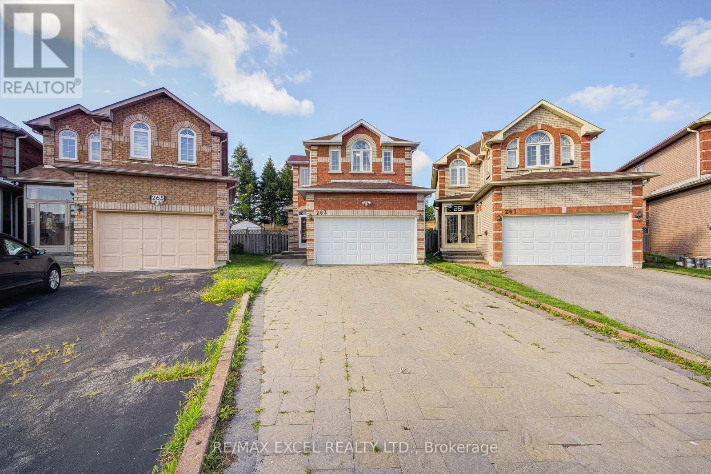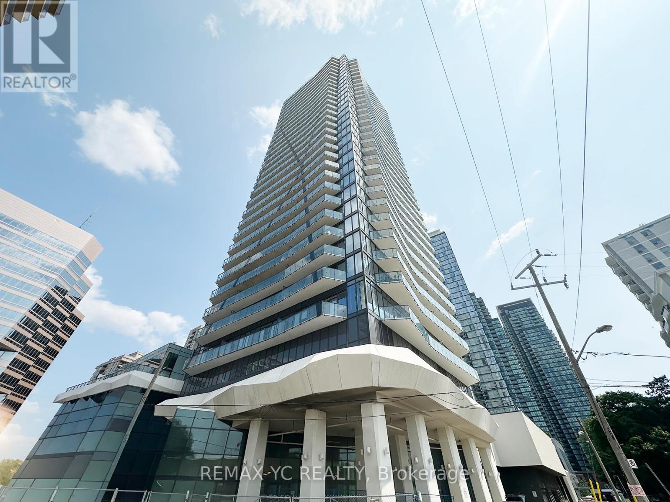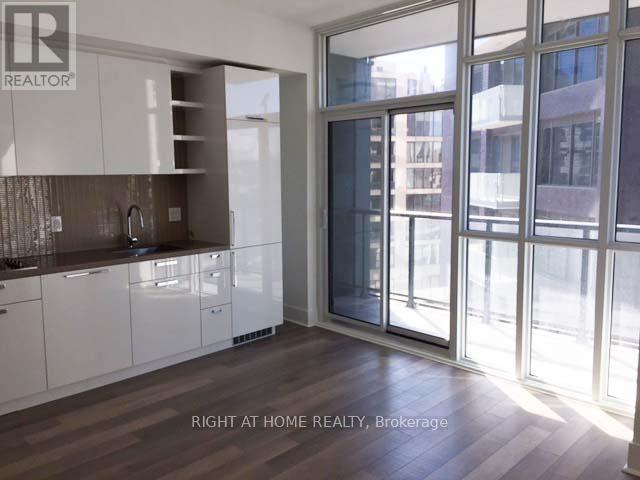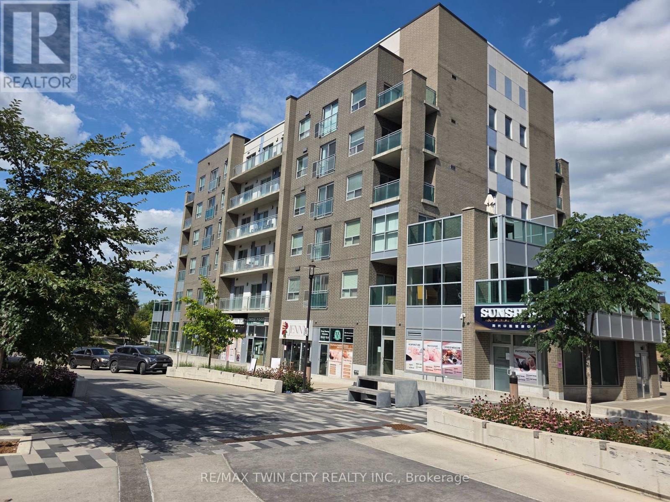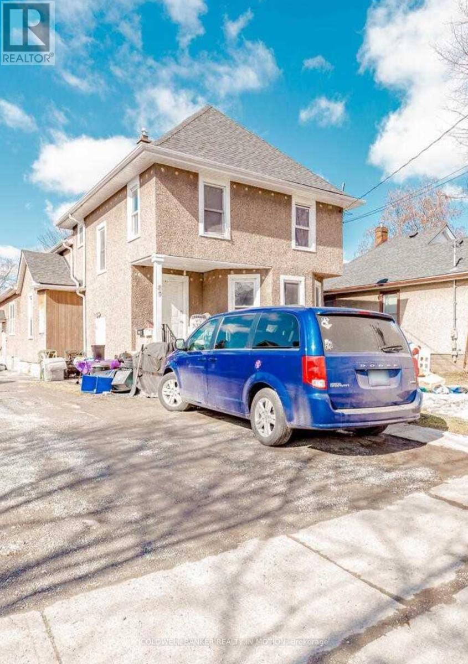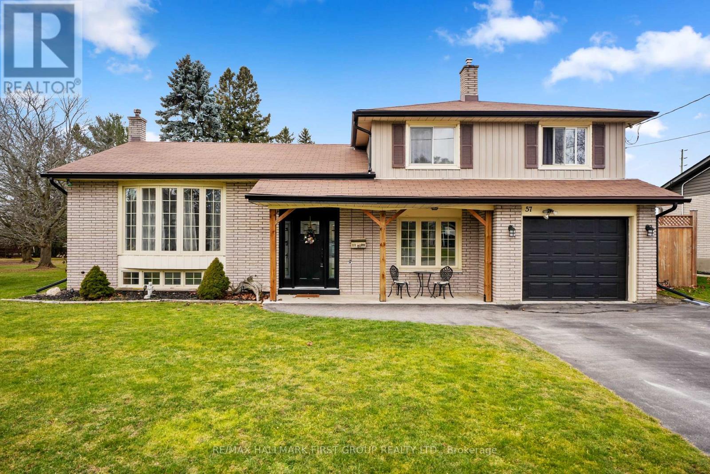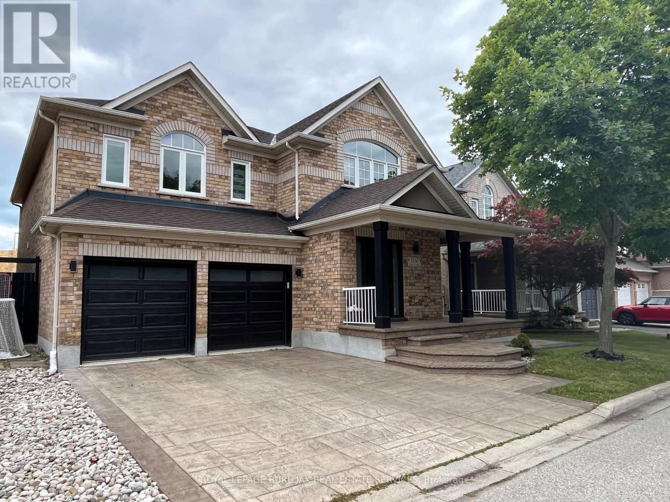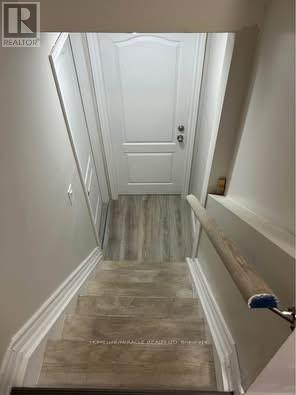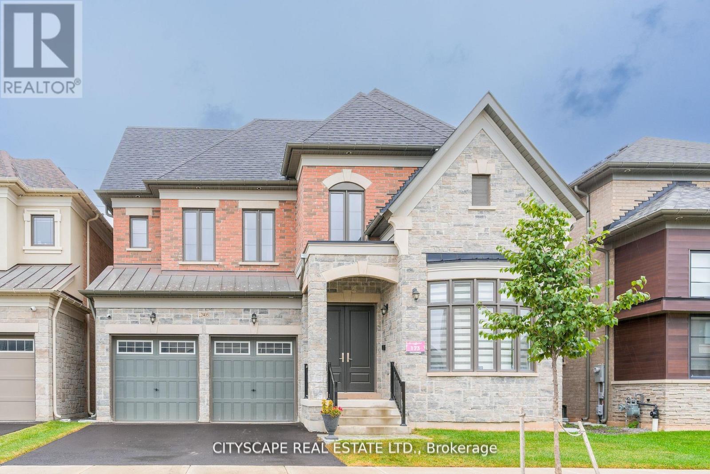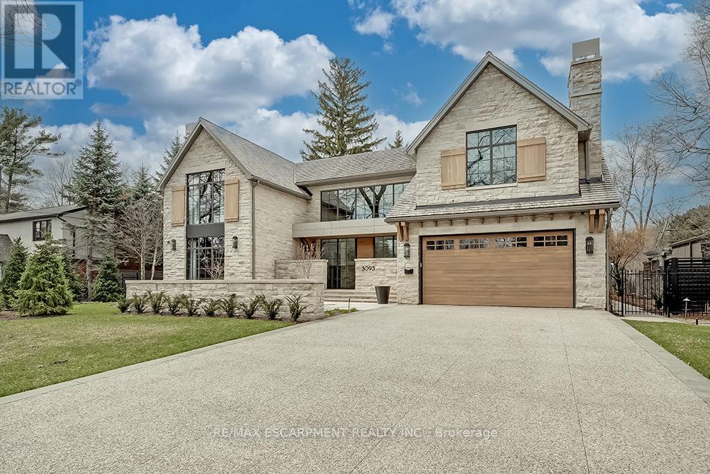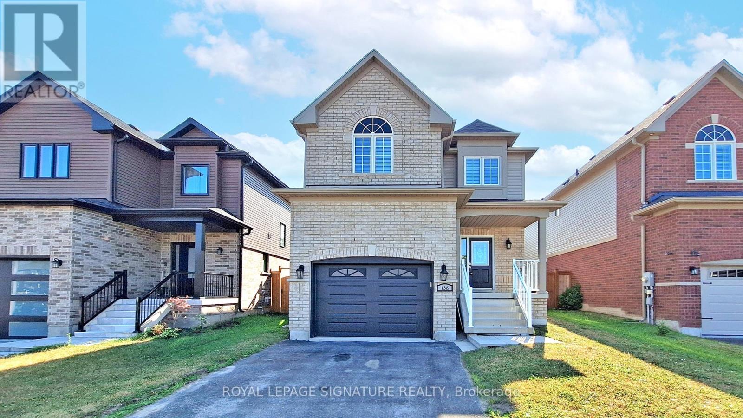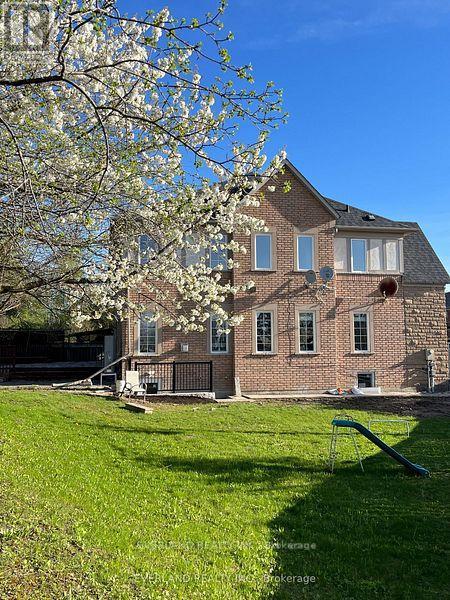263 Milliken Meadows Drive
Markham, Ontario
Bright & Spacious 4 Bedroom Detached Home With Double Garage And Legal Separate Entrance To Basement. Situated On A Premium Pie-Shaped Lot With 64.24 Ft Wide Rear. Features 9 Ft Ceilings, New Hardwood Floors, And A Newly Built Large Deck In The Backyard. Freshly Painted With Abundant Pot Lights And Dimmers Throughout. Second Floor Offers 4 Bedrooms, Including 2 Ensuites And 1 Additional Full Bath. Professionally Finished Basement With 2 Bedrooms, Full Bath, Laminate Flooring, Cold Room, Storage Room, Newly Renovated Kitchen, And Side Door Entrance. AUpgraded Interlock Driveway With Parking For 4 Cars. A.C.2024 ,Furnace 2022 Newly Installed Backyard Gym. Walking Distance To Denison Centre (Indoor Mall With Food Court, Supermarket, Banks & Retail), Parks, Milliken Mills Community Centre (Library, Pool & Arena), And Milliken Mills High School (With IB Program). Well-Maintained Home In Move-In Ready Condition. ** This is a linked property.** (id:24801)
RE/MAX Excel Realty Ltd.
809 - 15 Ellerslie Avenue
Toronto, Ontario
Ellie Condos Assignment Sale, Stylish 1 Bedroom Suite with Parking & Locker. Experience elevated urban living in this 1year 1-bedroom, 1-bathroom luxury suite at Ellie Condos. 482 sq. ft. of beautifully designed interior space with soaring 9 ft smooth ceilings and expansive north-facing windows that flood the unit with natural light. Just steps to grocery stores, TTC subway, public library, cafes, restaurants, bars, movie theatre, banks, and more. Whether commuting downtown or exploring the vibrant neighborhood, everything you need is within easy reach. (id:24801)
RE/MAX Yc Realty
701 - 32 Davenport Road
Toronto, Ontario
Location, location, location! Just a 5-minute walk to both Bay and Bloor-Yonge subway stations, 13 min walk to University of Toronto campus, unbeatable access to Toronto Metropolitan University, and George Brown College too, perfect fit for students or young professionals. Open-concept living/sleeping area with floor-to-ceiling windows, modern kitchen with built-in appliances24/7 concierge, gym, party room, and rooftop terrace, steps to Whole Foods, Yorkville Village, and Bloor St chic cafes and restaurants. (id:24801)
Right At Home Realty
H505 - 62 Balsam Street
Waterloo, Ontario
Welcome to Unit H505 at 62 Balsam Street. Whether you're a student searching for the perfect home just steps from Wilfrid Laurier and walking distance to the University of Waterloo, or an investor looking for a strong rental opportunity, this condo close to public transit, shopping, and dining is sure to impress! This bright and functional layout offers 877 sq. ft. of living space with 9-foot ceilings and modern finishes. Inside, you'll find 1 bedroom, one large bright den, 2 bathrooms, and convenient in-suite laundry. The sleek kitchen is designed with granite countertops,double sinks, stainless steel appliances, and soft-close cabinetry. Step outside to an oversized terrace large enough for a full patio set, featuring two walkouts and sweeping city views. Parking is effortless with two included underground spots (#71, #97), keeping your vehicles safe and snow-free in addition to an underground storage room (#505). Building amenities include unlimited high-speed internet, a social lounge, and study areas. (id:24801)
RE/MAX Twin City Realty Inc.
Upper Level - 89 Garner Avenue
Welland, Ontario
AAA tenant only (id:24801)
Coldwell Banker Realty In Motion
57 Freeman Drive
Port Hope, Ontario
Welcome to your perfect family retreat in the heart of Port Hope! This spacious and inviting home offers everything a family could desire, blending comfort with convenience in a location that truly feels like home. Situated close to town amenities, schools, and parks, you'll have everything you need just a short distance away. As you step inside, you're greeted by a bright and welcoming main level, where large windows fill the space with natural light, creating a warm and cozy atmosphere. The functional layout is ideal for both everyday living and special gatherings with loved ones. On the lower level, the family room offers a peaceful escape, complete with a charming fireplace perfect for unwinding after a long day. The upstairs features generously sized secondary bedrooms that provide a comfortable space for family and guests alike. The spacious primary bedroom serves as a serene retreat, offering comfort and relaxation. In addition to the main living areas, the finished basement provides bonus living space for the family to enjoy. Whether its a game night in the rec room or a quiet space for hobbies and relaxation, this area adds wonderful versatility to the home. Outside, the magic continues with an expansive backyard that's perfect for family fun and entertaining. After a swim in the pool, the 2-tier deck is the ideal spot to dry off, fire up the barbecue, and enjoy a meal together in the fresh air. Whether you're soaking in the hot tub under the stars or simply relaxing on the deck with friends, this outdoor space is designed for creating memories and enjoying life's simple pleasures. (id:24801)
RE/MAX Hallmark First Group Realty Ltd.
5256 Rome Crescent
Burlington, Ontario
Welcome to this stunning two-storey detached home offering nearly 3,000 square feet of beautifully renovated living space in one of Burlington's most sought-after family-friendly neighbourhoods. With hardwood flooring throughout and a thoughtfully designed layout, this residence combines elegance, comfort, and functionality ideal for families looking to grow and thrive. The impressive curb appeal sets the tone, featuring a stamped concrete driveway, double garage, and a welcoming front porch. Inside, an open two-storey living room floods the main floor with natural light, creating a warm and inviting atmosphere. The formal dining room with French doors offers the perfect setting for family meals and celebrations, while the modern upgraded kitchen will delight any home chef with granite countertops, custom cabinetry, stainless steel appliances, a breakfast bar, and a walkout to the backyard. A cozy family room with a stone surround fireplace provides the perfect spot for relaxed evenings. Upstairs, the expansive primary suite features a walk-in closet with organizers and a spa-like 5-piece ensuite with a freestanding tub, double vanity, and oversized frameless glass shower. Three additional generously sized bedrooms and a beautifully updated main bath with double sinks and a walk-in shower ensure ample space for the whole family. The private, fully fenced backyard offers the perfect retreat featuring an expansive wood deck, charming gazebo, and plenty of green space for children to play and families to entertain. Conveniently located near top-rated schools, shopping centres, parks, and major highways, this home provides the ultimate blend of lifestyle and location. (id:24801)
Royal LePage Burloak Real Estate Services
Bsmt - 92 Evalene Court
Brampton, Ontario
Bright & Spacious 2 BHK basement apartment in Prime location of Heart Lake Brampton. 1-year-old built a basement, Live in a beautiful cul-de-sac neighborhood with peace, privacy, and convenience. This bright and airy apartment offers large windows that fill the space with natural sunlight, creating a warm and inviting home. Features: 2 bedrooms1 full washroom newly renovated1 parking space included Modern open layout with great ventilation Location Highlights: Walkable distance to groceries and public transit close to school and other amenities. we are looking for responsible tenants who will treat this home with care. Perfect for a small family, young professionals, or students seeking a clean and cozy space. (id:24801)
Homelife/miracle Realty Ltd
2405 Irene Crescent
Oakville, Ontario
Nestled in Glen Abbey Encore this luxurious yet modern 7 bed 7 washroom, 2 car garage home is a rare find. This ideal family home greets you with an impressive foyer leading into a well planned out main floor comprising of a state-of-the-art kitchen, a grand dinning area, a well-lit study and last but not least an inviting bight living area with an attached Solarium. This home offers 5 large bedrooms, all with ensuite washrooms and ample closet space. The impressive kitchen offers top of the line appliances, ample storage, a full-sized pantry and a huge Island, creating the prefect space for cooking a hearty meal to be shared with family and friends. A unique feature in this house is a finished Loft area consisting of a spacious bedroom, a full washroom and multipurpose living space with attached sun deck. Additionally, this home boasts a fully finished 2 Bed WALKOUT basement which is the perfect space for an in-law suite, or to be used as an additional entertainment area. **EXTRAS** Surrounded by a Golf Course, parks, Top Rated schools, this residence combines tranquility with easy access to highways and essential amenities. Discover the epitome of contemporary living at your new home and creating ever lasting memories. Basement Kitchen Digitally Staged for Reference Only. (id:24801)
Cityscape Real Estate Ltd.
3093 Princess Boulevard
Burlington, Ontario
Introducing "Roseland Manor" Awarded "Luxury Residence Canada" in the prestigious 2024 International Design & Architecture Awards! Located in the heart of "Olde" Roseland on a 100' x 150' lot backing onto Roseland Park and Tennis Club. 9747 sqft. of luxury living space that showcases impeccable craftsmanship and harmoniously combines elegance and functionality. At the core of the home, the chefs kitchen boasts top-tier appliances, a full butlers pantry and a walk-out to a covered terrace with outdoor kitchen that overlooks the private and tranquil yard designed and completed by Cedar Springs. The great room helps to fill the home with loads of natural light thanks to its stunning display of floor to ceiling windows. The gas fireplace and a 20' coffered oak ceiling help to complete this unique and special setting. The main level also features a spacious bedroom with 3-pc ensuite and a library/office with gas fp and custom soapstone mantle. The luxurious upper level is highlighted by the primary bedroom, which incorporates a charming sitting area separated by a stone fireplace wall and features a 5-piece ensuite with access to a private dressing room. Two additional bedrooms on the upper level both have their own ensuites and the office can be used as an additional bedroom if desired. The extensive list of luxury features includes engineered white oak floors with herringbone hallway floors, oak ceilings, a residential elevator servicing all three levels, Control4 home automation, 400 amp service with 400 amp Generac generator, two laundry rooms, garage parking for three cars including a car lift to the lower level garage/workshop, an exterior snowmelt system for the driveway and front walkway/courtyard and a fully finished lower level with hydronic under floor heating, wine cellar, home theatre, exercise room and wet bar. This truly one of a kind residence is a unique opportunity and must be seen to be fully appreciated! 5 bedrooms and 4+2 bathrooms. Luxury Cer (id:24801)
RE/MAX Escarpment Realty Inc.
138 Sun King Crescent
Barrie, Ontario
Nestled in the sought-after Maple Ridge community, this stunning home offers over 1,600 square feet of living space, plus a fully finished basement. Boasting an open-concept layout with 9-foot ceilings on the main floor, this property is designed for both comfort and functionality. The main floor features Oak hardwood floors (2022), a spacious eat-in kitchen with tall cabinets, stainless steel appliances, granite countertops, and a tiled backsplash, an upgraded powder room as well as a convenient laundry room with direct garage access.Upstairs, also features Oak hardwood floors (2022), a spacious primary bedroom with a walk-in closet and ensuite, along with two additional generously sized bedrooms, each with ample closet space, and a main bathroom. The finished basement adds even more versatility with a bedroom, bathroom, and a large multipurpose room. Step outside to enjoy the large, fully fenced yard with no neighbours behind, offering privacy and tranquility or the perfect place for kids to play and family and friends to enjoy the summer months. All of this and in a prime location just minutes from the beach, parks, schools, shopping, restaurants, and other amenities. Commuting to work? You will love the proximity to the Go Train and Highway 400. This home truly has it all! (id:24801)
Royal LePage Signature Realty
Basement - 38 Kimberly Court
Richmond Hill, Ontario
Fabulous Home Located in Yonge and Gamble. Premium Lot in Jefferson's Inspiration Community, Tones of Upgrades, Excellent Spacious, Very Clean & Bright 3 Bedroom plus 1 Study (which can be used as 4th bedroom), With Separate Entrance. Newly Renovated Overall, Newly Modern Kitchen, Brand One Year New Stove, Dishwash, Range Hood, New 5 Ton heat Pump Just Installed one year, A lot of Pot Lights; Tons Of $$$ Upgrades; Back to Ravin, Professionally Landscaped, Great School Area for Both Famous Richmond High School and St Therasa of Lisieux High School. Steps To Yonge, Shopping Centers, Gym, Parks. Bus Stop and All Other Amenities. Tenant Pays 1/3 Of Utilities. 1 Parking Space. Tenant/Tenant's Agent to Verify all Measurements. (id:24801)
Everland Realty Inc.


