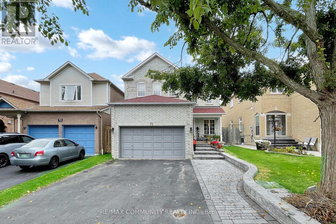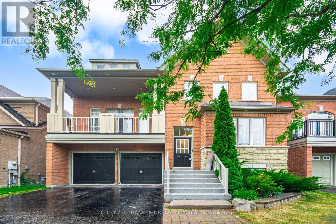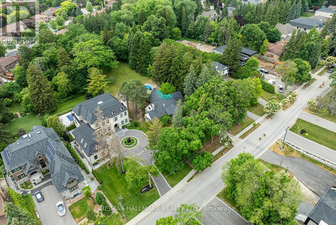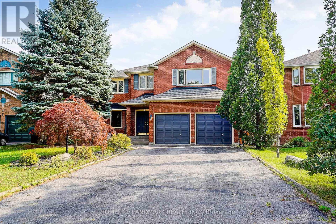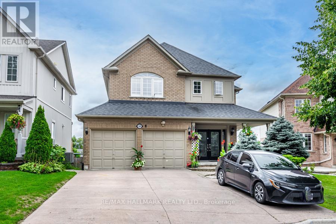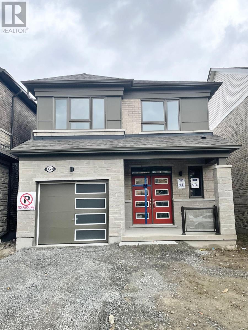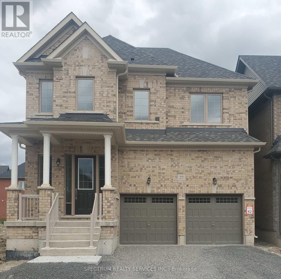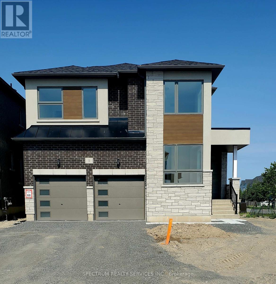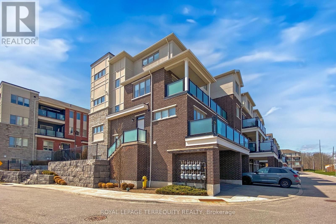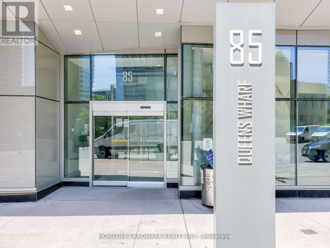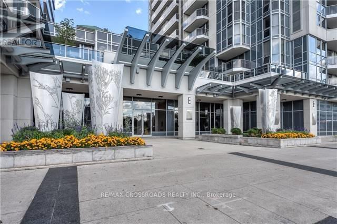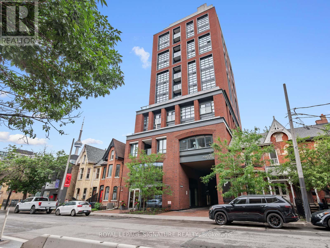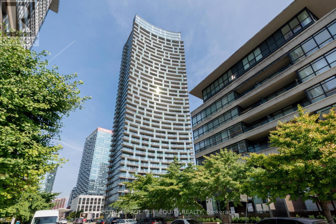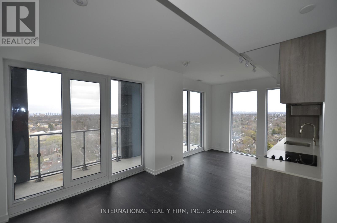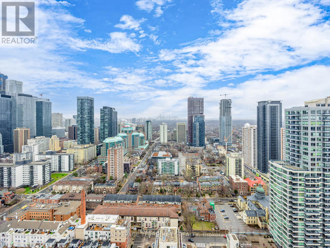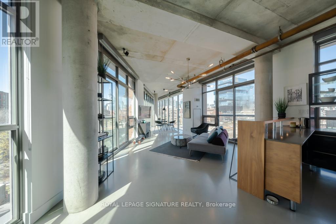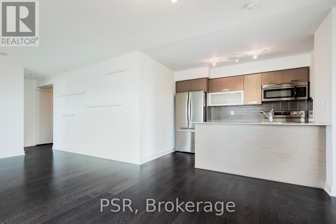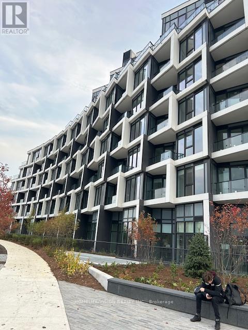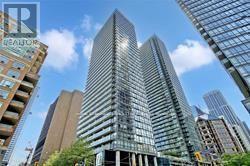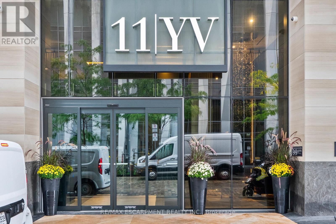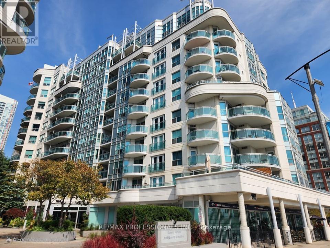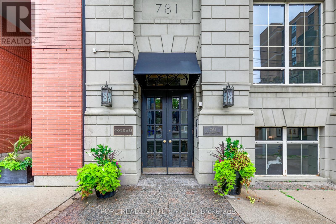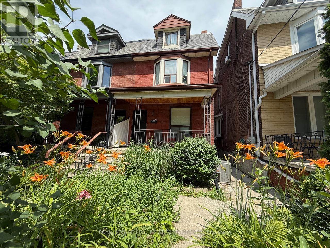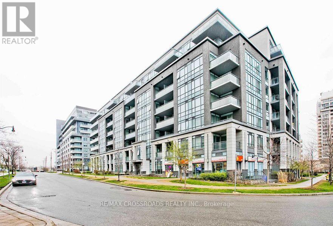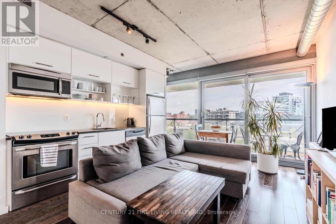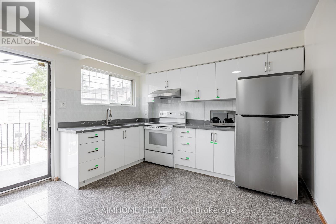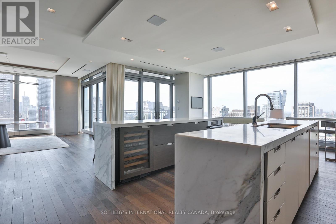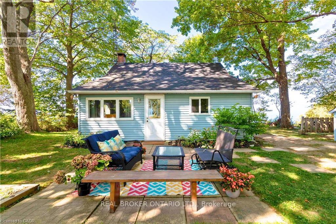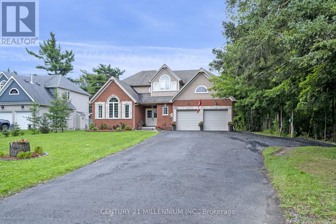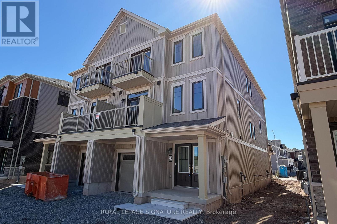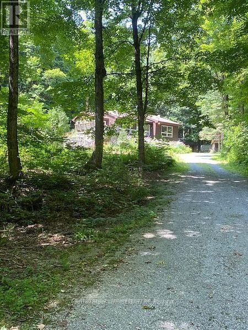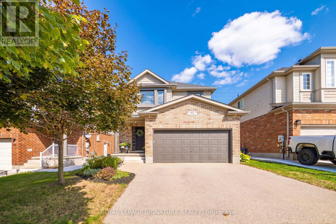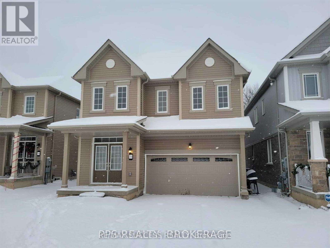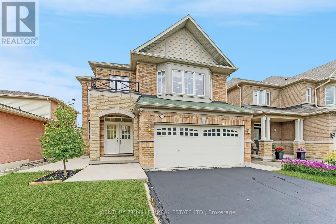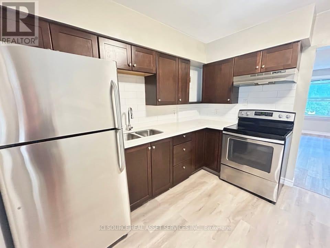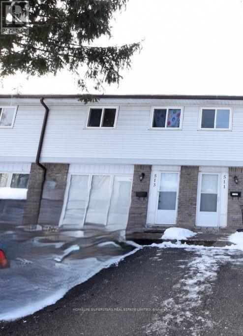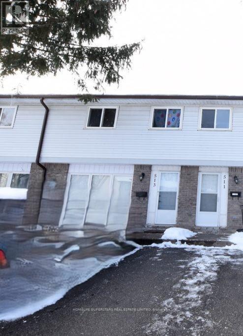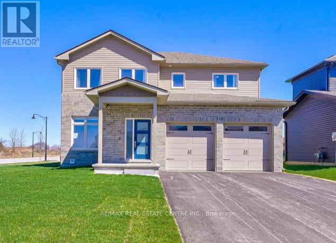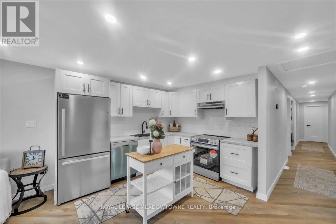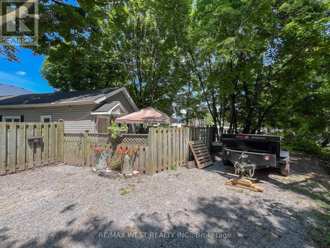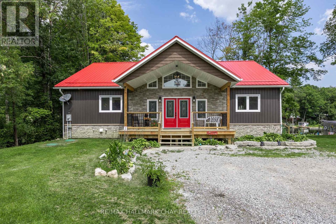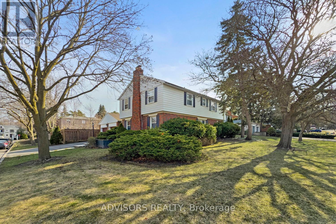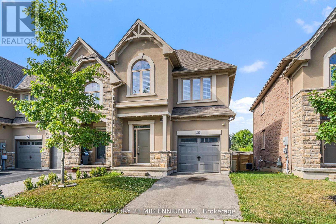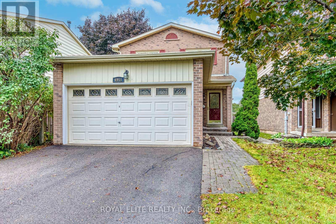71 Hibbard Drive
Ajax, Ontario
Absolutely Gorgeous Detached Home located in heart of Ajax. New Renovated Custom Kitchenwith Backsplash,Kitchen Island Countertops,New Ceramic tiles,Hardwood Floor allThroughout.The Breakfast Area Walks Out To A Large Deck Perfect For Entertaining. FinishedBasement with Laminated floor all Throughout. Attic insulation (2022) Furnace (2022) AC(2022) Hot Water Tank Owned. New Interlocking in the front yard. Freshly Painted, And MuchMore. Located In A Desirable, Family-Friendly Neighbourhood Close To Schools, Parks,Shopping, Hwy 401/412, Ajax GO, Community Centres. (id:24801)
RE/MAX Community Realty Inc.
70 Brandwood Square
Ajax, Ontario
Attention Buyers and Investors! Don't miss this rare opportunity to own this beautifully designed family home that perfectly blends luxury, comfort, and functionality. This home Features two spacious family rooms, the main floor family room offers a cozy fireplace, while the second-floor family room provides a walkout to a private balcony ideal for relaxing or entertaining. The main floor has a chef-inspired kitchen is equipped with stainless steel appliances, granite countertops, and ample cabinetry, making it perfect for both everyday cooking and hosting guests. Adjacent to the kitchen is a bright breakfast area with a walkout to the deck, perfect for enjoying morning coffee or evening meals outdoors. The main level also boasts a welcoming living and dining area with rich hardwood flooring, creating a warm and elegant space for gatherings. Upstairs, you'll find three generously sized bedrooms with soft broadloom flooring and two full bathrooms, offering a comfortable and practical layout for family living. The fully finished basement extends the living space with a large recreation room, two additional bedrooms, and a full bathroom ideal for extended family. Ideally located near top-rated schools, parks, shopping centers, and fine dining, this exceptional property delivers style, space, and convenience in one impressive package. (id:24801)
Coldwell Banker Dream City Realty
1382 Rougemount Drive
Pickering, Ontario
Incredible opportunity in one of Pickering's most sought-after neighborhoods! This premium1.09-acre lot (110 x 430 ft) offers endless potential for those looking to design and build a custom home on a rare oversized parcel-or explore the possibility of severance. Located on prestigious Rougemount Dr. in Pickering, surrounded by executive homes and mature trees, this property is ready for redevelopment. Strictly no entry into the existing structure. Inground pool and property on site sold as is - where is. No active hydro, water, or electricity. Do not access the building under any circumstances. Showings of the lot by appointment only. A rare find with immense upside in a high-demand location! OFFERS ANYTIME! MOTIVATED Sellers ! (id:24801)
RE/MAX Hallmark Realty Ltd.
19 Bridle Court
Clarington, Ontario
*Premium 50x224 Ft Lot Located on Private Court In Desired Courtice Neighbourhood. *Stunning Entrance W/ Handcrafted Trim & Wainscoting Leading To A Grand Circular Staircase Open To Above & Below. *Elegant Living & Dining Rooms W/ Cornice Mouldings & French Doors. *Cozy Family Room W/ Fireplace. *4 Spacious Bedrooms Plus Finished Basement W/ 5th Bedroom, Bath & Rec Room. *Private, Mature Treed Backyard Perfect For Entertaining. *Conveniently Located Walking Distance To Schools, Parks, Shopping, Transit & All Amenities (id:24801)
Homelife Landmark Realty Inc.
1109 Keswick Court
Oshawa, Ontario
A must-see, spacious and beautifully maintained home in a highly desirable neighbourhood! Move-in ready with a walk-out to a tiered deck offering stunning views of the park to the south. Upstairs features a luxurious primary suite with a large walk-in closet and spa-like 5pc ensuite, plus three additional generously sized bedrooms. Recent upgrades include: new vinyl flooring throughout (2021), basement kitchen tiles, a newly added laundry room in the basement powder room, refreshed main floor flooring, and a brand new 2nd floor washroom. The garage has been converted into an entertainment room, with the remaining space measuring 3m x 6m. It can easily serve as additional storage or be converted back into a full garage at the future owners discretion. The Pool is as it is. **EXTRAS** The basement offers potential for additional income, It features 2 walk-out bedrooms, which could further increase income potential by $2,000. The property is also conveniently located close to all amenities. (id:24801)
RE/MAX Hallmark Realty Ltd.
3023 Hollyberry Trail
Pickering, Ontario
Absolutely Stunning New Luxurious Modern Detached Home By Mattamy. 3 Beds 3 Baths. Best Unit In The Neighborhood With Fabulous Views. Large Bright Windows Throughout The Entire House. Hardwood Flooring On Main Floor. Open Concept Kitchen. Ready For Your Family To Move In And Enjoy! (id:24801)
RE/MAX Community Realty Inc.
27 Rogerson Street E
Clarington, Ontario
Welcome to Gracefields Redux3, in the quaint village of Newcastle. Singles in this master-planned community are comprised of a mix of beautifully designed, classically styled homes. Opportunity to own a beautiful new home and move in immediately. *Priced to Sell* This beautifully built Lindvest Home features oak flooring on main floor non-tiled areas, granite countertops in kitchen, oak main staircase, natural gas fireplace, second floor laundry and much more. (id:24801)
Spectrum Realty Services Inc.
1 Rogerson Street E
Clarington, Ontario
Welcome to Gracefields Redux3 in the quaint Village of Newcastle. Singles in this master-planned community is comprised of a mix of beautifully designed, classically styles homes. Opportunity to own a beautiful new home and move in immediately. *Priced To Sell* This beautifully built Lindvest Corner Home features; natural finish oak flooring on main floor non-tiled areas, granite countertops in kitchen, modern exterior, very bright and beautiful windows. Natural finish oak main staircase, natural gas fireplace, second floor laundry and much more. (id:24801)
Spectrum Realty Services Inc.
608 - 1148 Dragonfly Avenue
Pickering, Ontario
Upgraded Urban Condo Town-Home By Mattamy in the highly desirable Seaton Community! 1715 Sqft Bright and airy with 9-foot ceilings throughout the main floor. Large Windows for tons Of Natural Light. Open Concept Kitchen with Centre Island, Granite Counters with Stainless Steel Appliances, Upgraded Kitchen Cabinets. Laminate flooring throughout the house, Oak Stairs, Step outside to two Huge covered Terraces, perfect for summer BBQs. Direct Access To Garage and Private Driveway. Close to schools, shopping, restaurants, grocery stores, Seaton hiking trail, golf course, highways 401/407, Pickering GO, Pickering Town Centre. The family room can be converted to 3rd bedroom. Ideal for a young couple, don't miss this fantastic opportunity! it's a perfect blend of comfort and style. (id:24801)
Royal LePage Terrequity Realty
4206 - 85 Queens Wharf Road
Toronto, Ontario
Absolutely stunning newly renovated 3-bedroom corner unit for rent in a high-demand downtown location! This bright and spacious suite features fresh paint throughout, a smart open layout, and breathtaking south-west city and lake views from floor-to-ceiling windows. Enjoy resort-style amenities including a pool, sauna, gym, party room, theatre, rooftop deck with hot tub, guest suites, and 24hr concierge. Steps to CN Tower, Rogers Centre, Financial District, Union Station, CNE, and easy access to DVP & QEWthis is downtown living at its best! (id:24801)
Homelife Landmark Realty Inc.
2109 - 5791 Yonge Street
Toronto, Ontario
Well-kept luxury condo at Yonge-finch location. Sun-filled south east corner suite with clear view. Gleaming hardwood flooring throughout. 2 brs, 2-baths. Professionally cleaned unit has a modern kitchen with granite countertop and newer kitchen appliances. 1 parking and 1 locker. Fantastic location with finch subway entrance at door steps, next to go/viva terminal, shopping plaza, food basic, shopper drug mart, minutes to highway. (id:24801)
RE/MAX Crossroads Realty Inc.
905 - 501 Adelaide Street W
Toronto, Ontario
Welcome to Suite 905 at 501 Adelaide Street West a stylish 1+1 in the heart of downtown. This bright and functional layout features a sleek modern kitchen with built-in fridge and stainless steel appliances. The open-concept living space offers a separate dining area or ideal home office nook, all framed by floor-to-ceiling windows with beautiful views. Step out onto the private balcony and enjoy the vibrant urban setting. A spacious bedroom, well-appointed bathroom, and premium finishes throughout complete the unit. Exceptional location steps to shops, transit, parks, and more. (id:24801)
Royal LePage Signature Realty
303 - 25 Capreol Court
Toronto, Ontario
Beautifully Updated 2 Bedroom + Den Suite at Luna - 25 Capreol Crt. Welcome to this beautifully updated suite featuring 2 bedrooms plus a den, a freshly renovated kitchen and hardwood flooring throughout. Enjoy clear, unimpeded views of the city, including the newly completed Well Development, just 500m away where you will be surrounded by trendy restaurants, coffee bars, yoga studios, Christmas festivities, ice skating, and more. This unit also includes a private parking spot and access to fantastic amenities: an outdoor pool with views of Lake Ontario, a fully equipped gym, movie room, guest suites, and visitor parking. Right outside your door: soccer fields, schools, TTC, and Sobeys making it the perfect home for both professionals and young families. (id:24801)
Royal LePage Terrequity Realty
1705 - 2020 Bathurst Street
Toronto, Ontario
This sun-drenched corner unit at the luxurious Forest Hill Condominiums features 3 bedrooms and 2 bathrooms, designed to cater to both professionals and families. Inside, floor-to-ceiling windows flood the open concept living space with natural light, and offer panoramic views of the city. Culinary enthusiasts will love the gourmet kitchen, featuring high end contemporary-style cabinets complemented by wide-plank floors, stainless steel appliances, induction cooktop and a wine fridge. The building features many amenities including a 24/7 Concierge, automated parcel storage, yoga studio, gathering spaces and a fully equipped gym. The surrounding neighbourhoods offer green spaces, and highly coveted public and private schools, while the TTC is within a short walk from the lobby. (id:24801)
International Realty Firm
3603 - 120 Homewood Avenue
Toronto, Ontario
This Amazing Home With Stunning Panoramic Views Is Waiting For You! Your Spacious Suite Features Almost 700 Sq.Ft. Of Living Space, High Ceilings, Engineered Hardwood Floors, A Very Large Den With Door Offers Many Uses - Home Office, Library, Games Room,... Modern Kitchen With Centre Island, Granite Counters & Undermount Sink, Bedroom With Walk-In Closest & Large Window, Beautiful Bathroom And Oversized Laundry Room. Fantastic Amenities Include: Gym, Billiards Room, Theatre, Party Room, Visitors Parking & Concierge. Enjoy The Outdoor Pool, Hot Tub & BBQ Area. Walk To Cafes, Shops, Yorkville Subway Station & Parks. (id:24801)
Royal LePage Terrequity Realty
536 - 33 Mill Street
Toronto, Ontario
Rarely offered oversized one bedroom loft furnished w/ designer furniture located in Toronto's most iconic area, the Distillery District. This unique space has sky high ceilings and floor to ceiling windows with a pleasant city and park view, tons of natural light. The Unit is fully customized and upgraded with superior craftsmanship. A massive Hammam spa-like bathroom with a rainwater style shower and free-standing tub. Modern style customization done in the bedroom with built in walnut cabinetry. It's all in the detail. Not to mention 33 Mill is the best building in the distillery, amenities include: 24hour concierge, gym (w/squat rack), outdoor pool and so much more. (id:24801)
Royal LePage Signature Realty
803 - 100 Western Battery Road
Toronto, Ontario
Prime King & Strachan Location! Welcome to Vibe at Liberty Village, a vibrant community with outstanding amenities and recreational facilities. This bright and spacious 2 bedroom, 2 bathroom southwest corner suite offers approx. 909 sq. ft. of living space plus 220 sq. ft. across two private terraces, with floor-to-ceiling windows showcasing panoramic lake and city views. Featuring a split-bedroom layout for privacy, the unit has been freshly painted and upgraded with a brand new stainless steel fridge, stove, and dishwasher. Parking and locker included. Steps to trendy shops, dining, entertainment, parks, grocery stores, with the GO Station and Gardiner Expressway just minutes away for easy commuting. (id:24801)
Psr
Main - 37 Rusholme Road
Toronto, Ontario
Rush home to Rusholme. Welcome to the Main Unit at 37 Rusholme Road, a thoughtfully renovated main-floor apartment that combines modern comfort with timeless character. This unit spans the entire main level and includes both front and rear porches, offering versatile private outdoor spaces. Inside, the open-concept kitchen features updated stainless steel appliances and is spacious enough to host a dining or living area. The recently upgraded 3-piece bathroom is complete with a glass-enclosed walk-in shower, adding a contemporary touch. Two generously sized bedrooms provide flexible options for living arrangements, whether you prefer a traditional bedroom setup or a dedicated home office or lounge.The oversized front porch offers the perfect exclusive retreat, while the communal courtyard provides an inviting space to connect with other residents. Located in one of Torontos most sought-after neighbourhoods, this home is just steps from Ossington, Dovercourt Village, Brockton Village, Little Italy, and Dundas West. With easy access to TTC, parks, top-rated schools, and a variety of amenities, this property offers both convenience and lifestyle in equal measure.A rare opportunity in an unbeatable location. (id:24801)
Sage Real Estate Limited
308 - 1 Kyle Lowry Drive Nw
Toronto, Ontario
Elevated living at Crosstown by Aspen Ridge- Brand New Luxury Residence. Experience refined urban living in this brand new 2 bedroom, 2 bathroom residence with 9-foot ceilings and a sophisticated open-concept design. Every detail has been carefully crafted for comfort and elegance. The primary suite offers a walk-in closet and spa-inspired ensuite, while the chef's kitchen features premium, brand new appliances, seamlessly blending style and functions. Floor-to-ceiling windows with remotely controlled blinds and a private balcony overlook the beautifully landscaped courtyard, bringing natural light and serenity into your space. Step outside and enjoy direct access to scenic walking and biking trails, perfect for an active and balanced lifestyle. Residents enjoy exclusive access to world-class amenities, including 24/7 concierge & security, a cutting-edge fitness centre, rooftop terrace, elegant party room, and co-working lounge designed for today's professionals. Located in one of Toronto's most sought-after master-planned communities, Crosstown offers unmatched convenience with proximity to CF Shops at Don Mills, the Aga Khan Museum, Sunnybrook Hospital, Edward Garden, Schools, Wilket Creek Park, and the upcoming Crosstown LRT, ensuring seamless connectivity across the city. Includes 1 locker + 1 parking space + negotiable price included. Designed for discerning tenants seeking luxury, comfort and convenience. (id:24801)
Homelife/vision Realty Inc.
2510 - 37 Grosvenor Street
Toronto, Ontario
Live In Prime Condo In The Heart Of Downtown Toronto. Quiet And Upscale Bay/College Neighborhood. The South Facing, Sun-Filled 1+Den(Den Can Be Used As 2nd Bedroom) unit with parking. Efficient Open Concept Layout With A Fully Equipped Kitchen And A Large Balcony. New painting and Vinyl floors throughout. Steps To Subway, U Of T. Ryerson, Financial District, Hospitals. (id:24801)
Home Standards Brickstone Realty
2113 - 11 Yorkville Avenue
Toronto, Ontario
Brand New Unit at one of Toronto's most prestigious addresses 11 Yorkville. Offering over 500 sq ft of luxurious and modern living in Toronto's most renowned neighbourhoods. This unit features Miele Appliances, smooth high ceilings, and cabinetry and a spa like washroom by Cecconi Simone. Residents enjoy world class amenities such as infinity pools, kids centres, home theatre, businesses centre, fitness studio and much more. Located in the heart of Yorkville, and close by to top rated schools, restaurants and transit. A unit not to miss! (id:24801)
RE/MAX Escarpment Realty Inc.
1028 - 600 Queens Quay
Toronto, Ontario
Gorgeous 10th Floor Suite in Toronto's Prime Waterfront Queens Harbour Condos!!! This Beautiful & Rarely Offered 1 Bedroom Waterfront Unit Exudes Stunning Southwest Lake Views Oozing Tons of Natural Light Thru-Out! Featuring a Spacious & Efficient Layout w/ 9ft' Ceilings, Laminate Floors,an Open Concept Kitchen w/ Newer Stainless Steel Appliances & Sizable Breakfast Bar, this Unit has it All! Owned Parking & Locker. Water,Heat, AC & Hydro Included in Maintenance Fees! Well Managed Condo w/Superb Amenities such as 24hr Concierge, Gym & Yoga Studio, Sauna, Party/Games Room, Library, 2 Guest Suites, Bike Storage, BBQ Terrace & Ample Visitor Parking. Enjoy the Best of Waterfront Downtown Living w/ Leisurely Park Walks Right at Your Door! Steps to the Marina, Bike Trails, Ferries, Harbourfront Centre, Union Station, Ttc, QEW, Rogers & Scotia Centre, CN Tower, the Entertainment District, Loblaws, LCBO, Restaurants, Cafes & So Much More! This is Waterfront Living at its Finest! (id:24801)
RE/MAX Professionals Inc.
211 - 781 King Street W
Toronto, Ontario
Gotham Vintage Lofts. A rare and much sought after post & beam, exposed brick loft situated in the heart of King West. Formerly constructed between 1903 and 1910 to serve as a horse harness factory and later as a textile mill. After many decades of commercial activity, this 6 storey building was repurposed & reimagined in 1997 by Paul Anisman into 54 stylish vintage lofts. Recently, the apartment was completely renovated & upgraded to please the most discerning buyer. The apartment showcases 1052 sf of interior space & a rare 54 sf balcony on the 2nd floor overlooking the beautifully landscaped garden courtyard of Minto 775 complete with a fireplace & water feature. This beautiful bespoke loft showcases 2 levels, 11'10" ceilings on the main floor, a custom white metal open riser staircase leading to the second floor, 10'2" wood ceilings on the 2nd floor, white oak plank floors throughout, exposed brick, spiral ductwork, large windows, a walk-in front closet complete with stacked washer/dryer, upgraded lighting throughout. The numerous bespoke finishings continue to showcase a custom kitchen boasting premium integrated appliances, quartz counter & backsplash, centre island & a breakfast bar. The stylish contemporary baths showcase large format tile, custom vanities, upgraded light & plumbing fixtures, the ensuite boasts a large W/I shower, frameless glass enclosure, rain shower, handheld water wand, concealed indirect lighting & a walk-in closet featuring built-ins. No stone was left unturned, new furnace & AC unit. The building features a handsome lobby, 2 elevators, a gym, meeting rooms & visitor parking. The nearby neighborhood amenities are endless; TTC 504 & 511 street cars, future Ontario Line subway stop at King & Bathurst, Fort York, Coronation Park, the waterfront trail, Stanley Park complete with outdoor pool, recreation field & off leash dog park, shops, restaurants & cafes of King West, Queen West & Liberty Village. 1 parking & 1 locker. (id:24801)
Pope Real Estate Limited
263 Grace Street
Toronto, Ontario
Welcome to 263 Grace Street, a beautifully renovated 1+1 bedroom lower apartment in the heart of Toronto's highly sought-after Little Italy neighbourhood. Offering over 700 sq ft of stylish living space, this home is the perfect blend of comfort, convenience, and modern design - a true condo alternative with the bonus of private outdoor space. Step inside to find a bright and spacious layout featuring durable lvp flooring paired with sleek ceramic tile. Pot lights throughout create a modern atmosphere, while the a/c ensures year-round comfort. The open-concept living and dining area flows seamlessly from the upgraded kitchen, designed with both function and style in mind. The kitchen boasts a large eat-in island, plenty of cabinetry, and stainless steel appliances, including a gas stove, dishwasher, slim microwave range hood, and fridge. The generous bedroom provides ample space for rest and relaxation, while the separate den is perfect for a home office, guest room, or hobby space - offering the flexibility todays renter needs. A renovated 4-piece bathroom completes the interior, showcasing modern finishes and thoughtful design. What truly sets this property apart is the shared backyard retreat. Rarely offered in rentals of this type, the outdoor space features both a dining area and a sitting area, complete with a propane barbecue, creating the perfect setting for entertaining friends or enjoying quiet evenings at home. Additional conveniences include shared coin-operated laundry on-site, ensuring day-to-day ease. Located just steps from College Street, you'll be surrounded by some of the city's best restaurants, cafés, shops, and nightlife. Easy access to TTC, parks, and downtown Toronto make this property a prime choice for professionals, couples, or anyone seeking a vibrant urban lifestyle with the comfort of modern living. Don't miss this chance to call 263 Grace Street home - stylish, functional,perfectly located. (id:24801)
Royal LePage Real Estate Services Ltd.
414 - 17 Kenaston Gardens
Toronto, Ontario
Welcome to NY Place, an exceptional luxury boutique residence in the heart of Bayview Village by Daniels, fantastic open concept 1 + 1 bedroom with 677sf + 68sf large balcony, open view overlooks Bayview subway station & courtyard, Boutique residence offers ultimate convenience across Bayview Village Mall, subway entrance & YMCA at your door steps plus quick access to 401/404/DVP, stunning west view that fill the unit with natural light, 9 ft. ceiling thru-out, upgraded floor and modern kitchen with granite counter top, stainless steels appliances, spacious primary bedroom fits a king size bed with ample closet and storage space. Ready to move-in, offers the perfect blend of comfort and convenience in an unbeatable location. One parking and one locker is included. Don't miss this incredible chance to live in one of the Toronto's most sought-after neighbourhood. (id:24801)
RE/MAX Crossroads Realty Inc.
2016w - 36 Lisgar Street
Toronto, Ontario
Available NOV 1st. 11 Year New Condo with a large Balcony, 2 Split Bedrooms, 2 Baths. Great Location, Little Portugal At Queen Street West, Modern Open Concept Kitchen With Stainless Steel Appliances & Granite Counter Top, Very Functional Layout. Steps To The Drake Hotel, Trinity Bellwoods Park, Shopping, Night Life, Restaurants, T.T.C. Queen Streetcar At Your Doorstep. Fibre internet in the Building! Watch The Video Tour!!! (id:24801)
Right At Home Realty
804 - 105 George Street
Toronto, Ontario
Executive, Modern 2-Bedroom Condo , Fully Furnished in Prime Downtown Location. Experience upscale urban living in this bright condo Unit, featuring floor-to-ceiling windows with panoramic views of the city. Nestled on a quiet street, this luxury boutique building offers a peaceful retreat, just steps from the vibrant heart of downtown. Walk to the Eaton Centre, St. Lawrence Market, Dundas Square, top restaurants, shopping, the subway, entertainment, and more. (id:24801)
Homelife/bayview Realty Inc.
605 - 32 Trolley Crescent
Toronto, Ontario
This beautiful true one-bedroom soft-loft in the LEED Gold River City Development features a bright, open-concept layout that feels even larger than it looks with 9-ft exposed concrete ceilings, adding urban-modern style. Floor-to-ceiling windows fill the space with natural light and provide unobstructed east-facing views overlooking the serene green area/walking trail of Corktown Common Park. The large primary bedroom offers a walkout to the balcony, and the living area also opens to the balcony, perfect for your morning coffee, evening relaxation, or taking in the cityscape and sunshine. The spacious bathroom, large front closet, and generous bedroom closet add comfort and convenience. The sleek kitchen features stainless steel appliances, quartz counters and ample space for cooking and entertaining, while dark flooring flows throughout. Enjoy the award-winning River City lifestyle with outstanding amenities, including a stunning outdoor pool, sun deck, and a BBQ area perfect for entertaining and soaking up the summer sun, plus a party room, media lounge, fitness center, and a 24 hr concierge for added security. Step outside and you're within walking distance to the Distillery District, St. Lawrence Market, Leslieville, Riverside, along with the 18-acre Corktown Common park, trails, restaurants, shops, and Cherry Beach. Close to transit, DVP, and just minutes to the Financial Core, King St, Queen St., dining, boutique shopping, nightlife, cafes. This one-bedroom loft combines style, comfort, and convenience in vibrant Toronto! Don't miss out on your chance to call this gorgeous property home! No pets and no smoking. Heat, Hydro, Water, Internet, and TV paid by tenant. (id:24801)
Century 21 Fine Living Realty Inc.
2b - 144 Wolseley Street
Toronto, Ontario
Great location with affordable price! One bedroom with shared washroom and kitchen. All utilities and internet included. Basic furniture is available. Mins to Highway DVP, shopping centre & 24hr street car and downtown Toronto. Walking distance to all amenities. Garage parking is available with additional charges. (id:24801)
Aimhome Realty Inc.
2503/2504 - 50 Yorkville Avenue
Toronto, Ontario
This extraordinary suite at the Four Seasons Private Residences in Yorkville redefines luxury living in the heart of Toronto. This is not just a residence but an elevated lifestyle reserved for a select few. Created by merging two units into a single masterpiece, the suite spans approximately 5000 square feet with soaring 10' ceilings, presenting the scale and poise of a home in the sky. Enter via two private elevators directly into an elegant foyer of epoxied and honed marble, then step into luminous living spaces framed by floor-to-ceiling windows with sweeping south-west-east unobstructed views and two expansive private terraces.The culinary centrepiece is a chef inspired kitchen featuring custom Kobi cabinetry, two waterfall edge Statuario marble islands and fully integrated Subzero and Miele appliances. Rich walnut and Xorel panels, Moncer custom herringbone oak hardwood flooring and a floating fireplace showcase meticulous design throughout. Four generous bedrooms and five bathrooms - including a primary ensuite with heated floors, Vola plumbing fixtures, honed Calacatta Oro epoxy filled mosaic detailing and large walk in closet - offer sanctuary and luxury in equal measure.Comfort and ambiance are seamlessly managed via two hvac units with concealed returns and linear vents. Residents enjoy world class Four Seasons services: 24/7 concierge, full service spa, valet parking, indoor pool, state of the art gym and wellness centre, room service, house keeping and culinary options include Cafe Boulud and D bar lounge, all in a secure refined environment (id:24801)
Sotheby's International Realty Canada
1003 - 32 Davenport Road
Toronto, Ontario
.Discover this beautifully appointed 2-bedroom + den, 2-bathroom executive corner suite, ideally situated in one of Torontos most distinguished neighbourhoods. Fully furnished and move-in ready, this bright and airy residence features a spacious open layout with floor-to-ceiling windows that frame sweeping, unobstructed city views from an upper floor.The contemporary kitchen is outfitted with high-quality built-in appliances, a stylish breakfast bar, and upscale finishes throughout. Two generous balconies provide additional outdoor space, while the building offers an array of premium amenities including a rooftop terrace, fitness centre, BBQ area, meeting rooms, elegant dining lounge, and 24/7 concierge service.Located just minutes from both Yonge and Bay subway stations, and a short stroll from the exclusive Mink Mile, designer boutiques, top-tier restaurants, and world-class museums. Available exclusively as a fully furnished rental, this residence is ideal for those seeking comfort, convenience, and style in a prime downtown setting.Parking is available for an additional $200 per month. (id:24801)
Harvey Kalles Real Estate Ltd.
77561 Melena Drive
Bluewater, Ontario
Escape to this delightful waterfront cottage, perfect for family getaways or a relaxing retreat. With 3 bedrooms plus a cozy bunkie, its ready to welcome friends and family. Step outside to your own sandy beach, with municipal beach access just down the road. Inside discover a beautifully renovated kitchen, cathedral ceilings with warm wood accents, and a cozy wood fireplace perfect for curling up with a good book after a day by the lake. More updates include new flooring, roof, and windows for peace of mind. The bluffs in front of the cottage have been carefully maintained, featuring a reinforced retaining wall and additional measures like bluff planting, silt socks, and hydroseeding help keep the waterfront beautiful. Conveniently located between Goderich and Grand Bend, enjoy all that Bayfield and the surrounding areas have to offer: a 9-hole golf course, vineyards and breweries, local farmers markets, and the charm of downtown Bayfield just a 3-minute drive away. (id:24801)
Exp Realty
256 Main Street
Erin, Ontario
If space is what you are looking for, look no further! This 2010 custom build from Ricciuto Homes was designed for a BIG family in mind, with over 4500 square feet of living space. Cathedral ceilings and huge windows with a sprawling living/dining room, huge kitchen with granite counters and opening to beautiful family room with gas fireplace. Main floor laundry with walk into the 2-car garage, currently finished as the mini stick room, but easily converted back to a full garage. A total of 7 bedrooms, four upstairs with a Huge primary room complete with generous ensuite and walk-in closet. Lower level has a rec room and 3 more bedrooms, all with windows and closets. The gorgeous 0.66 of an acre property has the house positioned well back from the road but leaving plenty of room for a private backyard with above ground pool, hot tub, and a deck ready to entertain. The long paved driveway has an extra parking area to the side for all the residents and guests to park their cars and trucks. Walking distance to schools, arena, library, and the lovely downtown shopping district in the Village of Erin. Only 35 minutes from the GTA and 20 mints the GO train. Small town community values, yet only an hour to see the Raptors game! Don't wait on this one! (id:24801)
Century 21 Millennium Inc.
29 Pogie Drive
Welland, Ontario
Welcome to 29 Pogie Drive in Dain City, Welland a brand new 3-bedroom, 2-bathroom townhouse offering over 1,200 sq. ft. of modern living space with upgraded builder finishes throughout. This home features an attached garage with a private driveway, an open-concept layout, brand new appliances, and a stylish contemporary design. Perfectly situated within walking distance to the Welland Canal, scenic walking trails, and nearby parks, this property combines comfort and convenience, making it an excellent lease opportunity in a growing community. (id:24801)
Royal LePage Signature Realty
119 Acorn Road
Kawartha Lakes, Ontario
Enjoy 25 Acres Of Country Living Surrounded With Woodland For Privacy. This 3 Bedroom House Is Open Concept With Vaulted Ceilings, Sliding Door To Deck Leading To Above Ground Pool. New Liner To Be Installed Prior To Closing. Full Basement Waiting For Your Finishing Touches. Laundry In Basement Also A Hook-Up On Main Level For Convenience. New Propane Furnace With Central Air Installed 2024. Boat Launch At Head Lake And Monk Landing, Golf Course Only 5 Minute Drive And Approximately 35 Minutes To Casino. (id:24801)
Sutton Group-Heritage Realty Inc.
80 Skipton Crescent
Cambridge, Ontario
Stainless Steel Kitchen Appliances: French Door Refrigerator, Gas Range, Built-In Microwave HoodFan, Built-In Dishwasher; Clothes Washer & Dryer; Garage Door Opener; Shelves In Great Room &Bathrooms; TV Mount In Great Room, Hot Tub (As Is- No Issues), Gazebo, Built-In Backyard KitchenWith BBQ, Sink And TV With Cover; Video Doorbell & Exterior Security Cameras. (id:24801)
Royal LePage Signature Realty
7916 Odell Crescent
Niagara Falls, Ontario
Detached home in a sought-after and growing Niagara Falls community, built by Empire Communities. Bright and spacious with 2,413 sq. ft., this home backs onto a ravine with an unobstructed backyard and is steps to a park. Features include an open-concept kitchen with stainless steel appliances, spacious bedrooms, a double-car garage, and a functional layout with plenty of storage. The spacious basement offers additional living or recreation potential with a possible separate entrance. Conveniently located close to schools, shopping, transit, and other amenities, with easy access to the QEW. Only 10 minutes to Niagara Falls and Clifton Hill. A modern, family-friendly home ready to move in and enjoy. (id:24801)
RE/MAX Success Realty
126 Merrilee Crescent
Hamilton, Ontario
Welcome to this warm and inviting 2-storey detached home, perfectly located in Hamiltons desirable Crerar neighbourhood, just minutes from Limeridge Mall, major highways, schools, and parks.Freshly painted throughout plus new toilets, counter top refresh and other recent renovations! Ideal for families and professionals alike, this well-maintained property offers comfort, functionality, and a fantastic layout.Inside, youll find a bright and spacious main floor featuring a welcoming living room complete with a cozy fireplace and modern pot lights, a kitchen with ample cabinetry, and a convenient powder room. Enjoy the ease of inside entry from the double garage, plus a total of four-car parking with the private double driveway. Upstairs, the generous primary bedroom includes a 3-piece ensuite and plenty of closet space. Two additional bedrooms offer great flexibility for family, guests, or a home office, and share a well-appointed 4-piece bathroom. Laundry is thoughtfully located on the second floor for added convenience. Step outside to a large backyard with a concrete patio, ideal for entertaining, relaxing, or letting kids play. Additional features include upstairs laundry, ample storage throughout, and excellent curb appeal.Set in a friendly, established community with easy access to the LINC, public transit, and Hamiltons top healthcare centres, including Juravinski, St. Josephs, Hamilton General, and McMaster Childrens Hospital, this home truly has it all. Dont miss your chance to own this lovely home in one of Hamiltons most convenient and family-friendly areas! (id:24801)
Century 21 Miller Real Estate Ltd.
B - 1263 Clonsilla Avenue
Peterborough, Ontario
BRIGHT SPACIOUS 2 BED 1 BATH SUITE (Available Sep 2025) Private Entrance, Centrally Located, Generously Sized, Renovated Apartment in Well Maintained Building- Full Large Kitchen- Stainless Steel Appliances- 1 Parking included- Additional Parking is Available ($50)- Sunroom / Balcony- Coin-Operated Laundry in the Building- Surveillance Cameras 24/7 On-Site for Your Safety- Efficient Management- Rent Includes Water and Gas (Tenant pays Hydro)- Steps to the Bus Stop, Foodland and Park- Minutes Downtown, Shopping Plazas, Groceries, Costco, Walmart, Hospital, etc.- Minimum 1 Year Lease REQUIRED:- 1st and last month- Government ID- Proof of Income- Full Credit Report- Rental Application (Will Be Provided)*For Additional Property Details Click The Brochure Icon Below* (id:24801)
Ici Source Real Asset Services Inc.
4 - 513 Parkview Crescent E
Cambridge, Ontario
Your search ends here!! Prime Location. Featuring Open Concept Main Floor, Stainless Steel Appliances.3+1 Bedroom and 2 full washrooms. Pot Lights, 2nd Floor Features Large Prime Bedroom and two good sized bedrooms Finished basement with one bedroom and full washroom. Freshly Painted. Near Shopping, School, Transit, Major Highways and Parks. Move In Ready. Priced to sell. This Townhome is well maintained and upgraded. No disappointments. Show and sell. Ideal for big family as well as for investors, Nice backyard for summer fun and activities. (id:24801)
Homelife Superstars Real Estate Limited
4 - 513 Parkview Crescent E
Cambridge, Ontario
Look no Further, Beautiful, Bright and well maintained 3 +1 bedroom and 2 full washroom townhouse is available in prestigious area in Cambridge, Ideal for big family and professionals. Large living room and kitchen with pot lights. Close to Hwy. 401, Schools, Hospitals, and public transit. Quiet neighborhood. Nice backyard for BBQ and outdoor fun. No pets, no smoking/ vaping. AAA tenants only. (id:24801)
Homelife Superstars Real Estate Limited
218 Beasley Crescent
Prince Edward County, Ontario
Your dream home awaits in sought-after Picton, Prince Edward County! This stunning, newly constructed 2,800 sq. ft. residence offers 4+1 bedrooms, 4 bathrooms, and a sleek modern design. Situated on an expansive, private, fenced corner lot, this home boasts luxurious features throughout. Enjoy a gourmet kitchen with quartz countertops, top-of-the-line stainless steel appliances, and hardwood floors. The main floor includes a spacious office or den, a walk-in pantry, and a large open-concept living area with 9-foot ceilings and pot lights. The primary suite features a spa-inspired ensuite and a generous walk-in closet. A versatile media room can easily be converted into a fifth bedroom. Conveniently located just a 5-minute walk from Foodland Plaza with Starbucks, banks, and quick-service restaurant sand only a short drive to Picton's vibrant Main Street. You'll have easy access to boutique shops, cafes, and dining, as well as nearby wineries and the Sandbanks Beach. (id:24801)
RE/MAX Real Estate Centre Inc.
80 Mcanulty Boulevard
Hamilton, Ontario
Welcome to 80 McAnulty Blvd Where Style Meets Opportunity in a Revitalizing Hamilton inside this fully renovated gem in Hamiltons vibrant east end, a neighbourhood that's quickly becoming one of the cities most talked-about areas for growth and revitalization. This stylish home features 3 spacious bedrooms, a modern open-concept kitchen, and sleek finishes from top to bottom making it ideal for homeowners seeking move-in-ready living or investors searching for a turnkey property. With a separate side entrance leading to a finished basement, the home offers flexibility for in-laws, guests, or potential rental income. Outside your door, McAnulty is part of a community on the rise. You're just minutes from the conveniences of Centre Mall, the charm of Ottawa Streets boutiques, antique shops, and eateries, plus nearby parks, schools, and trails. Commuters will love the easy access to major highways and public transit, while families can enjoy the mix of established neighbourhood character and exciting new development. Whether you're looking for a stylish family home or a property with long-term upside, 90 McAnulty Blvd delivers the best of both worlds modern living and a community full of potential (id:24801)
Royal LePage Meadowtowne Realty
4351 Burch Place
Niagara Falls, Ontario
Charming Bungalow with Private Oasis Ideal for First-Time Buyers, Downsizers & Investors! Welcome to your own private oasis! This delightful bungalow is perfect for first-time buyers, those looking to downsize, or savvy investors. The home features a spacious and private yard ideal for relaxing, gardening, or entertaining. Inside, you'll find a bright and functional layout, including an eat-in kitchen, a full 4-piece bathroom, a generously sized living area, and the comfort of central air conditioning. The single-level design offers ease and accessibility, making everyday living a breeze. Whether you're starting out, simplifying your lifestyle, or adding to your investment portfolio, this charming property is full of potential. Don't miss out on this rare opportunity! (id:24801)
RE/MAX West Realty Inc.
7544 Highway 35
Kawartha Lakes, Ontario
Discover the charm of 7544 Hwy 35, an in-town riverfront paradise featuring 4 bedrooms, 2+1 bathrooms, and an array of exquisite amenities. Boasting an open concept layout with vaulted ceilings, dream kitchen and a cozy fireplace, this home invites warmth and sunlight. Enjoy multiple walkouts, a walkout basement with 9' ceiling, and a covered porch overlooking the waterfront, perfect for serene mornings. Whether it's the modern design or the tranquil surroundings, this property promises a lifestyle of peace and elegance. Don't miss out on this unique opportunity! (id:24801)
RE/MAX Hallmark Chay Realty
15 Alcaine Court
Markham, Ontario
Stunning Executive Home in Prestigious 'Old Thornhill' with Modern Upgrades! This beautifully updated residence sits on a premium lot in a quiet cul-de-sac. The home boasts an eat-in kitchen with granite counters and stainless steel appliances, hardwood flooring in the living, dining, and family rooms, and a marble fireplace. The newly completed lower level features high-quality finishes, nanny's quarters, and a huge recreation room. A separate entrance to the basement offers rental income potential. Recent upgrades include a 2023 air conditioner, a 2017 sump pump, new windows, upgraded laundry flooring, and a 2011 roof. The stone-front exterior adds timeless curb appeal, while the premium-sized, south-facing backyard provides a mature, private setting with an oversized flagstone patio. Additional highlights include direct garage access and a serene, tree-lined lot. A perfect blend of elegance and functionality in a coveted location! (id:24801)
Advisors Realty
2368 Natasha Circle
Oakville, Ontario
Not your average lease - this Bronte Creek home delivers a lifestyle. Backing directly onto green space, it gives you that rare mix of privacy and openness. Inside, 3 bedrooms and 3 bathrooms keep things practical, while California shutters add a touch of polish. The oversized basement windows let in an unexpected amount of light - so you don't feel "basement vibes" at all. It's the kind of place where morning coffee tastes better and evenings feel quieter. (id:24801)
Century 21 Millennium Inc.
6951 Harris Road
Mississauga, Ontario
Meadowvale Gem Displays True Pride In Ownership! Just Move In And Enjoy! This Detached Home Features 3 Bdrms, 3 Baths & A Fully Finished Bsmt W/ Side Entrance!! Main Lvl Offers An Open Concept Living/Dining Rm, Modern Kitchen W/Lots Of Counterspace & Cabinets, A Cozy & Rare Fam Rm W/ Fireplace. Second Lvl Includes 3 Well-Sized Bdrms Each W/Closets And 2 Baths. Interlock From Front Of House To The Beautiful Garden! entirely new paint , Roof (2021) , Min to Elementary school, Transit, Community center , shopping center and more (id:24801)
Royal Elite Realty Inc.


