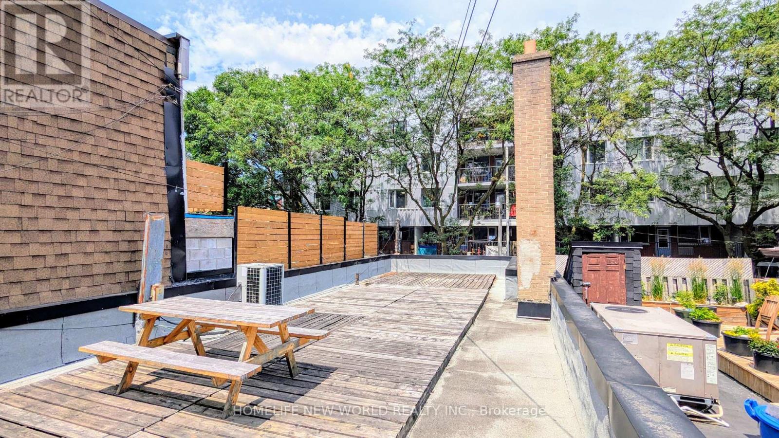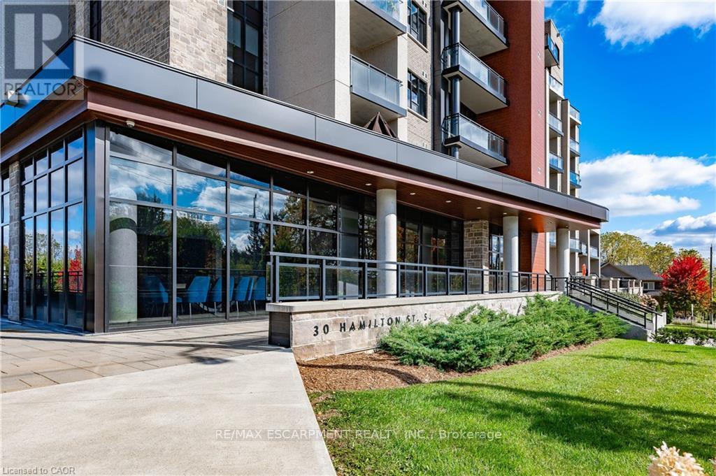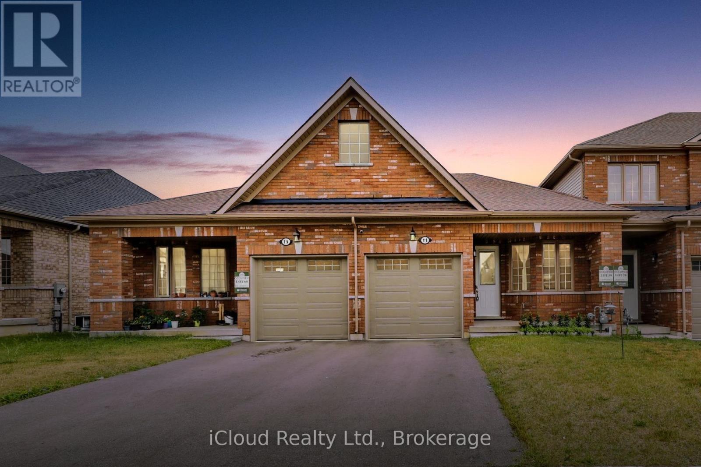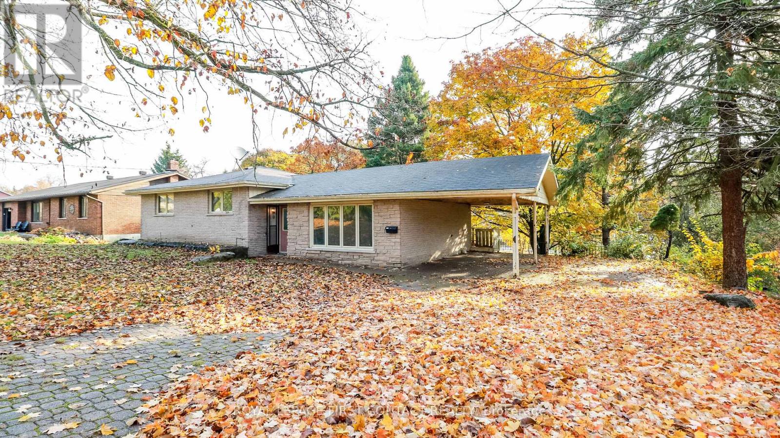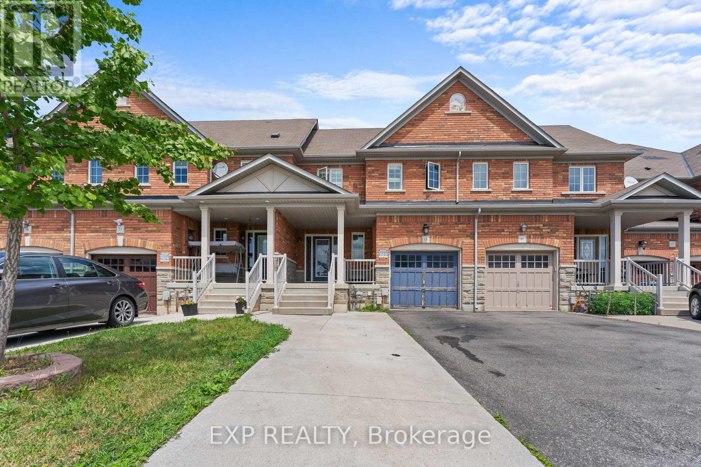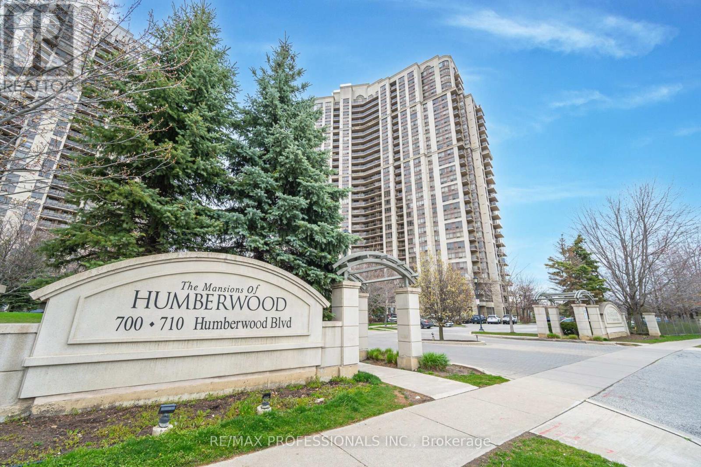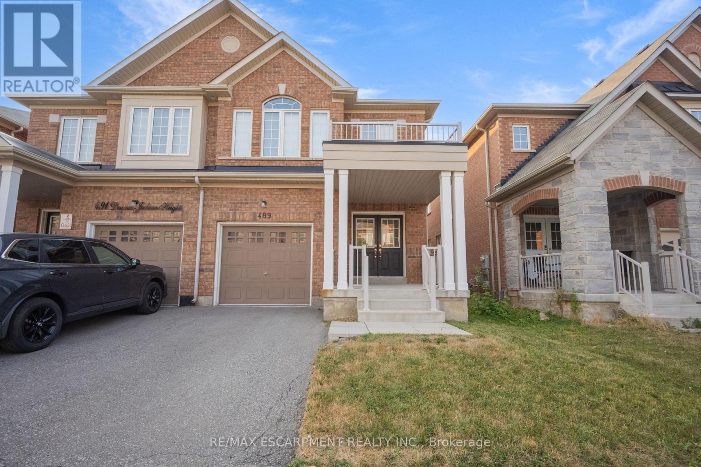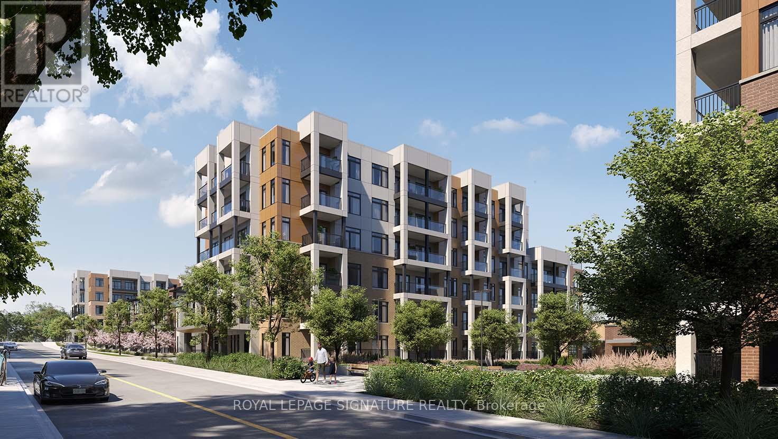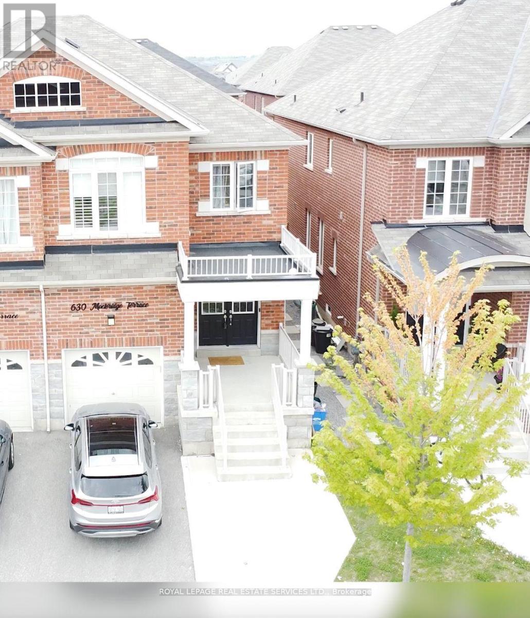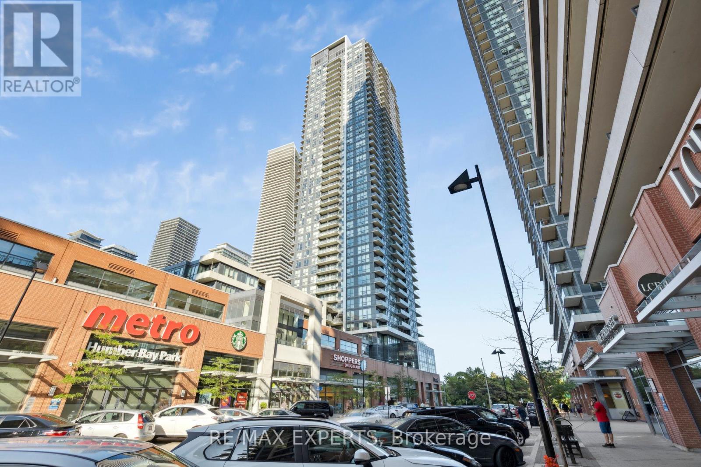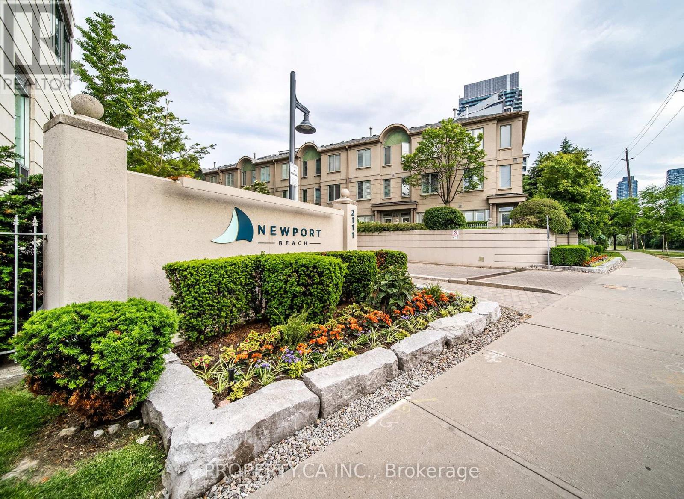Floor 3 - 444 Queen Street W
Toronto, Ontario
Charming 3rd floor apartment near Queen & Spadina. Two large bedrooms with enormous terrace. High ceilings. South facing bedrooms with natural light. Potential street parking available. No in-suite laundry, laundromat minutes away on Queen St. Tenant pays fixed utilities of $100/month for Hydro, Gas, Water. Steps away from TTC, Spadina street car, Fashion District, Kensington Market, Chinatown. Short walk to groceries, cafes, restaurants, parks and shopping. Credit Report and Rent Application is required for any potential tenant. (id:24801)
Homelife New World Realty Inc.
703 - 30 Hamilton Street S
Hamilton, Ontario
Luxurious Penthouse Condo offering breathtaking sunrises and views of Lake Ontario and the Skyway Bridge. Located in the sought-after VIEW building, this special unit checks every box with its bright, open-concept layout, custom kitchen featuring an oversized island, soft-close cabinetry, and sleek stainless steel appliances. Enjoy the separate living and dining areas, two spacious bedrooms with built-in closet organizers, and two full baths for ultimate convenience. Step out onto your private balcony or the large terrace to soak in the sun and take in the stunning views. Additional perks include two indoor parking spots and a storage locker conveniently located on the same floor. The VIEW itself is an upscale condominium, complete with a welcoming concierge service and impressive main-level amenities. Cozy up by the fireside in the elegant common room, host friends in the bright boardroom/dining area with a warming kitchen, or relax with a good book in the reading nook. The building also boasts a well-equipped gym, a handy dog washing station, and two rooftop terraces with BBQs and seating perfect for mingling with neighbours and taking in the views. Centrally located in vibrant Waterdown, youll love being within walking distance to shopping, restaurants, library, parks, trails, and everything this fantastic community has to offer. (id:24801)
RE/MAX Escarpment Realty Inc.
11 Harwood Street
Tillsonburg, Ontario
Welcome To Potter's Gate, A Newly Constructed Cozy Community In The Heart of Tillsonburg. This Charming Freehold Bungalow Townhome Boasts A Very Spacious 1196 Square Feet With A Unique Floorplan That Delivers A Very Open & Airy Feel. A Very Neutral Color Palette Throughout, With Finishes That Are Comfortable & Appealing To Anybody. Large Windows Allow Sunlight To Fill Every Corner Of This Home. In The Kitchen You Will Find No Shortage of Cabinet Space With Plenty of Counter Space To Follow. Pristine Premium Stainless-Steel Appliances in The Kitchen, Which Includes A Gas Slide-In Range, A French Door Refrigerator & A Dishwasher. You Will Also Find A High Efficiency Laundry Pair In The Main Floor Laundry Closet. The Enormous Basement Is A Beautiful Blank Canvas Just Waiting To Be Finished & Enjoyed. Truly An Incredible Layout Perfectly Suited For 'Empty-Nesters' Or 'Down-Sizers'. The Home is Immaculately Kept & Absolutely Move-In Ready. (id:24801)
Icloud Realty Ltd.
18 Kennedy Drive
Kawartha Lakes, Ontario
Great opportunity to live in the quaint town of Fenelon Falls! This large home has so much space and is on a huge lot on a desirable street! The side-split home offers a large living room, updated kitchen with separate eating area with walk-out to your deck that overlooks the lovely backyard, plus a nice size primary room with ensuite and 2 other bedrooms that share a second bathroom on the upper floor, plus laundry. The walk out basement includes a good size eat-in kitchen, a huge family room, 3 bedrooms and 2 bathrooms, plus it's own laundry. Walking distance to downtown to enjoy all that Fenelon Falls has to offer! A great home for you and your extended family or a great investment! (id:24801)
Royal LePage First Contact Realty
178 Athens Street
Haldimand, Ontario
Stunning Modern Bungaloft In The Very Charming & Historical Town Of Hagersville. Walking Distance To The Hospital & All Other Day To Day Necessities. Also A Quick 25 Minute Drive to All The Major Big-Box Shopping Brands In Ancaster. This Home is filled with Upgrades Suited to Fit The Most Sophisticated Tastes. Chic Hardwood Floors & Ceramic Tile Throughout (No Carpet In This Home Whatsoever). Stylish Upgraded Light Fixtures At Select Locations. Custom Fashionable Roller Blinds Throughout. Gorgeous Frameless Glass Showers W/ Potlighting At All Three Showers. Luxurious Smooth Ceilings Throughout. Built In Appliances & A Counter Depth Refrigerator In The Kitchen. Stunning Charcoal Grey Cabinetry Throughout, With Rows Of Large Pots & Pans Drawers In The Kitchen For Convenient Access. A Massive Loft Which Offers A Full Bathroom, A Separate Bedroom & A Massive Entertaining Space With A Large Railing That Allows You To Overlook The Main Floor Below. (id:24801)
Icloud Realty Ltd.
13 Burnstown Circle
Brampton, Ontario
Welcome to 3 Burnstown Circle, Brampton! Where Comfort Meets Style in an Unbeatable Location! This beautifully maintained freehold townhome feels just like a semi only attached at the garage for extra privacy and space. Featuring stunning brick and stone exterior with great curb appeal, a concrete driveway, and a well-kept garage with backyard access and storage. Step inside to a bright and stylish interior with gleaming hardwood and laminate floors throughout, elegant California shutters, dark oak stairs, and smart home light switches with energy-efficient LEDs throughout. Enjoy cooking in your chef-inspired kitchen with stainless steel appliances, quartz countertops, and plenty of cabinet space. The spacious primary suite offers a spa-like 4-piece ensuite with glass shower and a walk-in closet, plus room for a private office nook. Bonus: a newly finished 2-bedroom basement with a full washroom perfect for extended family or future rental potential. This home is the perfect blend of function, upgrades, and location, don't miss out on this gem! (id:24801)
Exp Realty
Ph21 - 700 Humberwood Boulevard
Toronto, Ontario
Step into sophisticated penthouse living at the prestigious Humber Mansions by Tridel. Fully renovated in 2024, this breathtaking residence showcases exclusive 9 smooth ceilings, a designer kitchen with quartz countertops and island, a spa-inspired bathroom, and custom finishes throughout, including all-new flooring, doors, and modern pot lighting. Flooded with natural light, the open-concept layout offers panoramic views and seamless indoor-outdoor living with a private balcony. The spacious primary suite features a large walk-in closet, while ensuite laundry adds everyday convenience. Residents enjoy world-class amenities: a 24-hour concierge, indoor pool with hot tub and sauna, tennis courts, state-of-the-art fitness centre, billiards and party rooms, plus guest suites for visitors. Ideally located just minutes from Woodbine Racetrack & Casino, Pearson Airport, Humber College, premier shopping, hospital, TTC, and major highways this penthouse is where luxury meets lifestyle. (id:24801)
RE/MAX Professionals Inc.
489 Downes Jackson Heights
Milton, Ontario
Discover family living in this expansive 4-bedroom, 3-bathroom semi-detached home built in 2020, perfectly situated in a highly desirable neighbourhood. This property offers an impressive amount of living space across multiple levels, making it ideal for growing families or those seeking a versatile layout. The main floor showcases a bright, open-concept design with a spacious living and dining area, a convenient 2 piece powder room, and direct access to the attached garage. Upstairs, you'll find four generously sized bedrooms, each filled with natural light, including a primary suite with ample closet space. The lower level expands your living options with a large finished recreation room, perfect for entertaining, a home office, fitness space, or play area. Built with a modern lifestyle in mind, this home offers plenty of potential for personal touches while being move-in ready. Located close to schools, parks, shopping and transit, it combines everyday convenience with the comfort of a home with endless possibilities. Taxes estimated as per city's website. Property being sold under Power of Sale. Sold as is, where is. RSA (id:24801)
RE/MAX Escarpment Realty Inc.
201 - 125 Canon Jackson Drive
Toronto, Ontario
Daniels-Built 'Keelesdale' - The Latest Low Rise Project From One Of The Gta's Most Respected Builders. Well Appointed 1Br/1Wr Unit With Balcony. Sleek Modern Finishes In This Very Practical Layout. Short Distance To Go Train Station, Hwy 401, Yorkdale Mall, Airport And Steps To The Lrt And Bus. **One Year Free Rogers Ignite Included As Bonus**. Never Before Lived In And Seeking Its First Lucky Resident! PRICE IS WITHOUT PARKING AND LOCKER - UNDERGROUND PARKING AVAILABLE FOR AN EXTRA $100/MONTH, STORAGE LOCKER AVAILABLE FOR AN EXTRA $60/MONTH. (id:24801)
Royal LePage Signature Realty
630 Mockridge Terrace
Milton, Ontario
Live in Style in One of Miltons Most Desirable Neighbourhoods!This beautiful 4-bedroom, 3.5-bath semi-detached home is the perfect blend of modern design, functional space, and community charm. With 2,322 sq ft of total living space including a 515 sq ft professionally finished basement by the builder theres room for every stage of life, from growing families to multi-generational living.Built less than 5 years ago, the home greets you with a warm, open-concept main floor filled with natural light. The chef-inspired kitchen offers stylish cabinetry, quality appliances, and a functional layout that flows seamlessly into the dining and living areas perfect for family dinners or hosting friends.Upstairs, four spacious bedrooms provide privacy and comfort, including a serene primary suite with a walk-in closet and spa-like ensuite. The finished basement adds versatile space for a rec room, home office, or guest suite.Located in a family-friendly, highly sought-after Milton neighbourhood, youll enjoy being steps from parks, top-rated schools, trails, and everyday conveniences. Here, kids can safely ride bikes, neighbours become friends, and weekends are spent enjoying everything this vibrant community offers. (id:24801)
Royal LePage Real Estate Services Ltd.
1809 - 2200 Lake Shore Boulevard W
Toronto, Ontario
Welcome to this stunning Lake view Corner Unit in the coveted Mimico Lakefront community! This sun-filled 2 Bedroom + Study, 2 Bathroom suite features a smart split-bedroom layout with floor-to-ceiling windows framing breathtaking southeast city and lake views. Step outside to a massive balcony perfect for dining, entertaining, or relaxing above the skyline. Inside, the modern open-concept kitchen boasts stainless steel appliances, sleek cabinetry, a glass tile backsplash, and abundant counter space, flowing seamlessly into the living and dining areas. The primary bedroom offers a large closet and 4-piece ensuite, while the second bedroom is bright and spacious. A versatile study/den makes an ideal home office or reading nook. Additional highlights include 9-ft ceilings, laminate flooring, and ample storage Full-sized stacked washer/dryer 1 underground parking space + storage locker. Resort-style amenities: fitness centre, outdoor pool, BBQ terrace, resident lounge, library, and more. Direct indoor access to Metro, Shoppers, LCBO, Starbucks, and banks plus just steps to waterfront parks, trails, and minutes to QEW, Gardiner, and Mimico GO Station.Whether your an end-user or investor, this is a rare opportunity to own in one of Etobicoke's most vibrant waterfront communities. (id:24801)
RE/MAX Experts
105 - 2111 Lakeshore Boulevard W
Toronto, Ontario
Your Dream Waterfront Condo Awaits at Newport Beach! Experience the ultimate in lakeside luxury with this remarkable ground-floor, two-storey modern condo unit at the prestigious Newport Beach Condominiums. This isn't just a condo; it feels like a townhome and offers an unparalleled lifestyle on the beautiful Etobicoke waterfront. Priced to sell, this is your chance to embrace serene living with all urban conveniences at your fingertips! Step inside this 1255 Sq. Ft. of meticulously designed space. The fabulous open-concept main floor boasts gleaming hardwood flooring, creating an inviting atmosphere. With two spacious bedrooms, both featuring large windows overlooking a gated patio, and a total of three washrooms, comfort and privacy are paramount. The primary ensuite features a walk-in (W/I) shower and a spacious soaker tub, perfect for relaxing. You'll love the modern touches, including upgraded appliances, new kitchen quartz countertops and backsplash, and a large breakfast bar. Soaring ceilings and a generously sized pantry provide ample storage. Private Oasis and Unbeatable Location. This spectacular property offers quick access to waterfront trails, parks, and the shimmering lake! Beyond the stunning interior, a spacious and private patio with interlocking patio stones and lush garden also allows for BBQs. Enjoy your favorite meals while relaxing in your personal sanctuary, perfect for entertaining or simply unwinding. The Newport Beach lifestyle extends far beyond your doorstep. You're just steps away from TTC access, making downtown Toronto easily reachable. Enjoy a leisurely stroll to charming neighborhood bistros, or explore the upscale shops of Bloor West and The Kingsway, just minutes away. This vibrant community is brimming with great restaurants, cozy coffee shops, stylish salons, and diverse retail options. For your travel needs, Pearson International Airport is conveniently close, and retail therapy awaits at Sherway Gardens. (id:24801)
Property.ca Inc.


