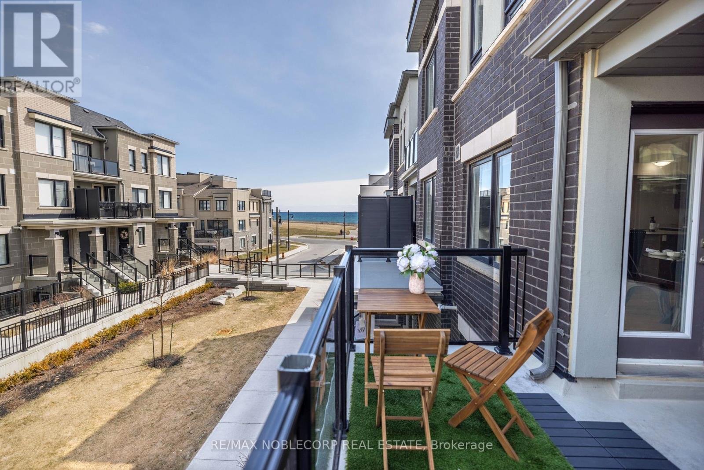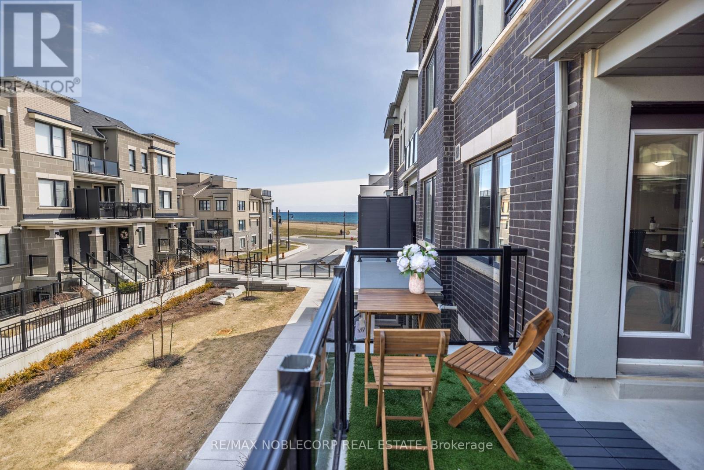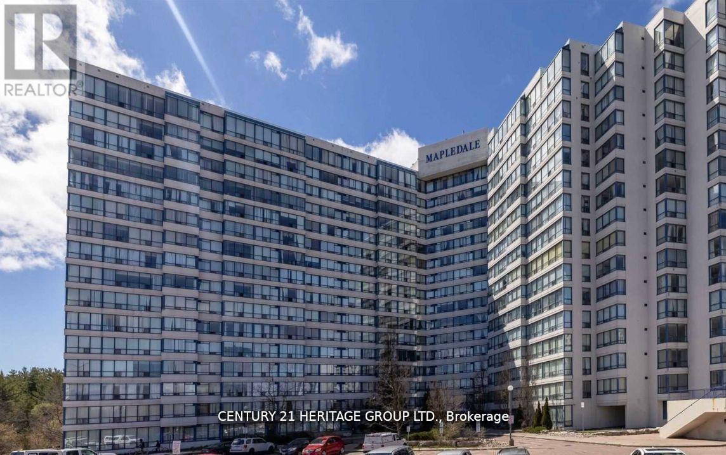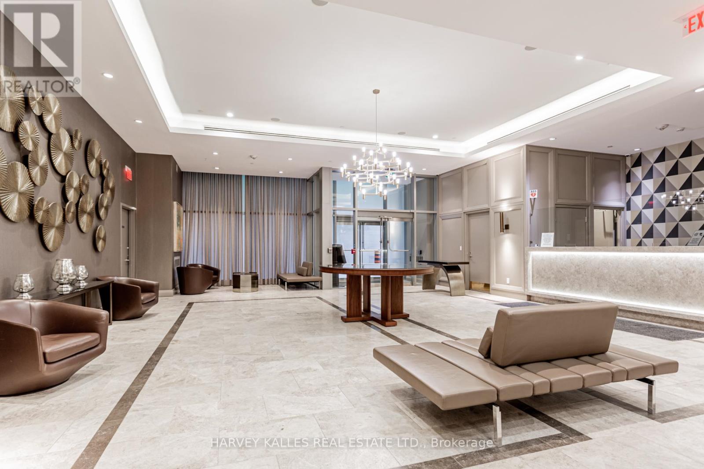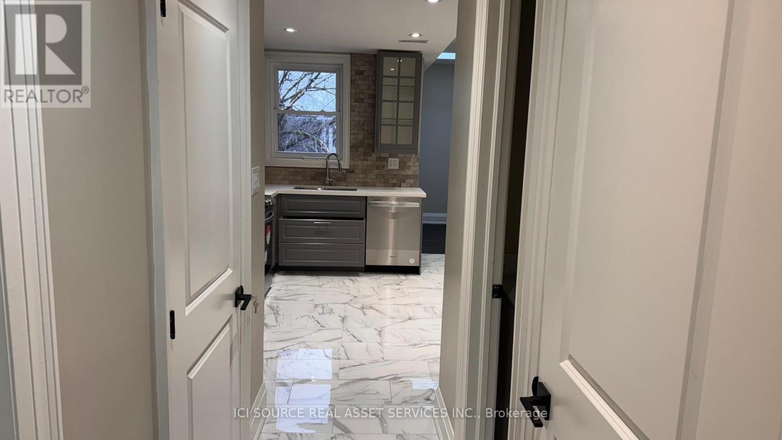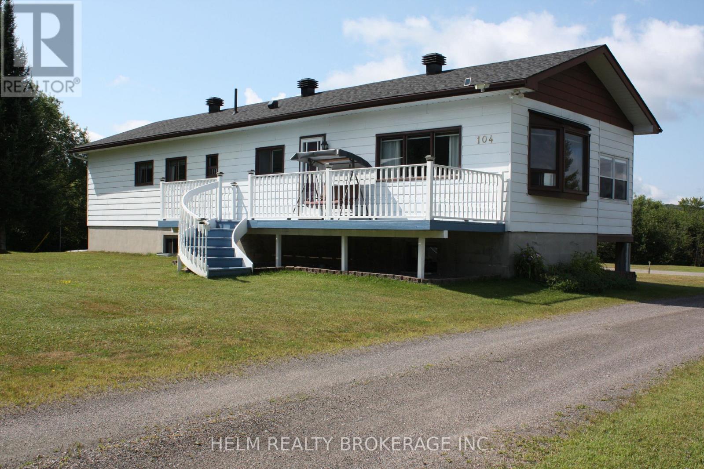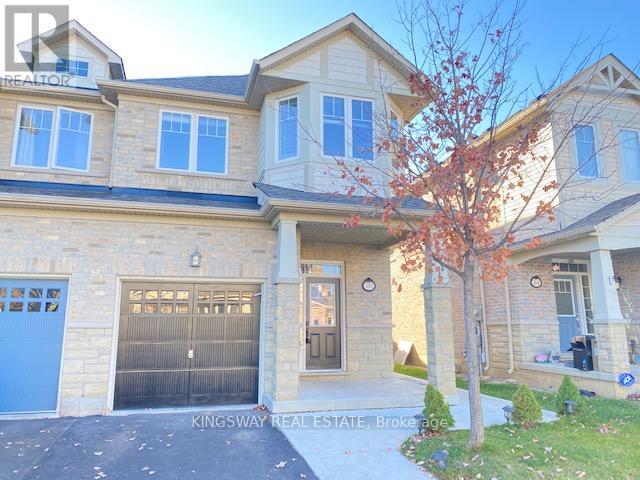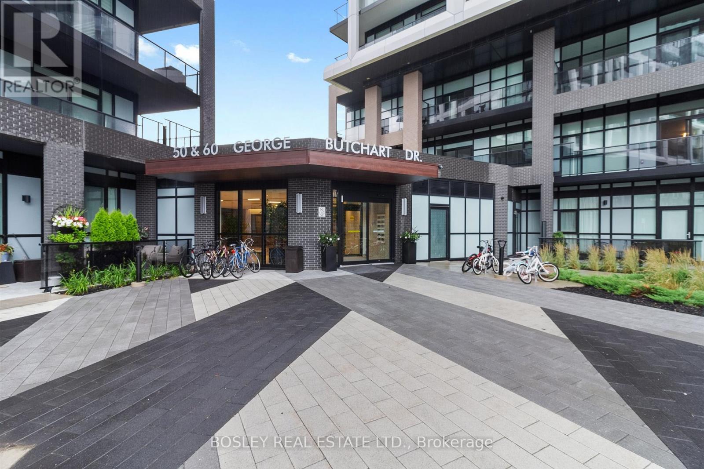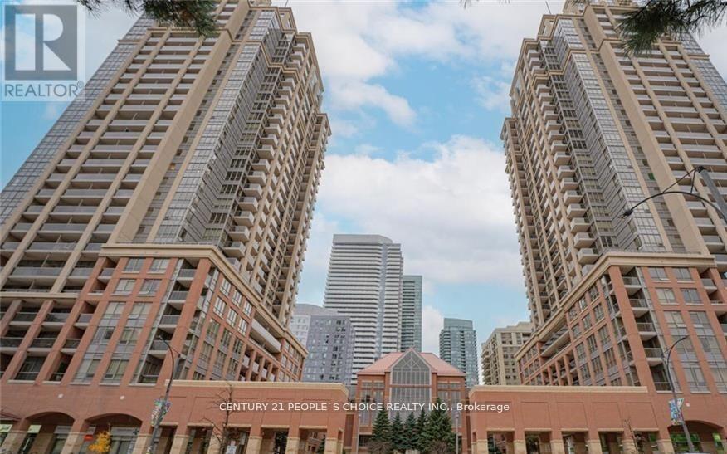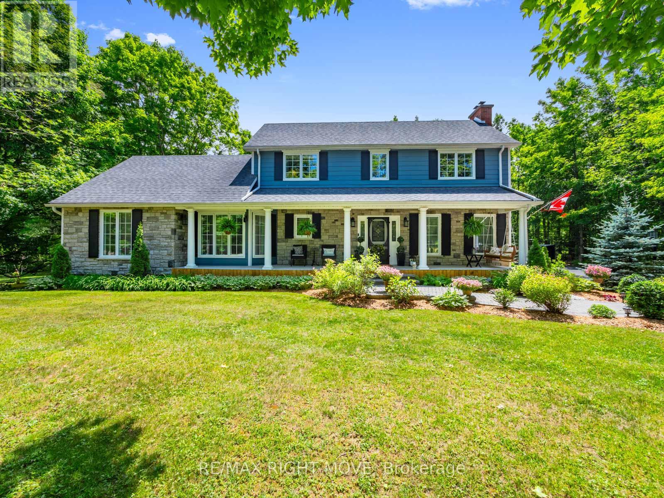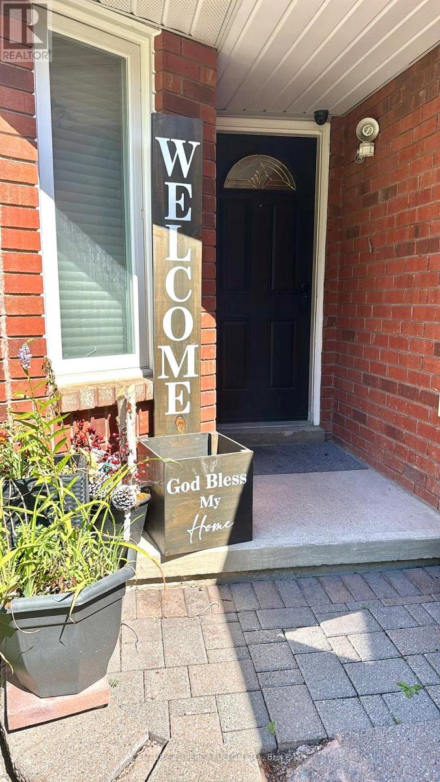19c Lookout Drive
Clarington, Ontario
Lakeside Living at 19C Lookout Dr 2 Mins from the 401. Step into this bright and modern 2-bed, 3-bath stacked townhouse in the Port Darlington waterfront community. With 1108 sq ft of well-kept living space, this home features hardwood floors throughout, an open-concept layout, and a southeast-facing balcony with peaceful lake views perfect for morning coffee or unwinding in the evening. The main level offers a spacious living area that walks out to a private terrace, great for entertaining or enjoying the breeze off the lake. The kitchen includes plenty of cabinet space, a breakfast bar, and all the essentials for everyday cooking. Upstairs, you'll find two generous bedrooms, including a primary with a walk-in closet and an ensuite. The second bedroom is ideal for guests, an office, or a cozy den. Laundry is conveniently located on the upper level and CARPET FREE!! This unit also comes with a private garage and driveway parking for two vehicles. Outside your door, enjoy trails, parks, a marina, and sandy beaches. Plus, with the 401 just 2 minutes away, commuting is quick and easy. Don't miss the chance to enjoy lakeside livingbook your showing today! (id:24801)
RE/MAX Noblecorp Real Estate
19c Lookout Drive
Clarington, Ontario
Lakeside Living at 19C Lookout Dr 2 Mins from the 401. Step into this bright and modern 2-bed, 3-bath stacked townhouse in the Port Darlington waterfront community. With 1108 sq ft of well-kept living space, this home features hardwood floors throughout, an open-concept layout, and a southeast-facing balcony with peaceful lake views perfect for morning coffee or unwinding in the evening. The main level offers a spacious living area that walks out to a private terrace, great for entertaining or enjoying the breeze off the lake. The kitchen includes plenty of cabinet space, a breakfast bar, and all the essentials for everyday cooking. Upstairs, you'll find two generous bedrooms, including a primary with a walk-in closet and an ensuite. The second bedroom is ideal for guests, an office, or a cozy den. Laundry is conveniently located on the upper level and CARPET FREE!! This unit also comes with a private garage and driveway parking for two vehicles. Outside your door, enjoy trails, parks, a marina, and sandy beaches. Plus, with the 401 just 2 minutes away, commuting is quick and easy. Don't miss the chance to enjoy lakeside livingbook your showing today! (id:24801)
RE/MAX Noblecorp Real Estate
311 - 3050 Ellesmere Road
Toronto, Ontario
Location!! Location!!Location!! Next To Highway 401 And Walking Distance To U Of T Scarborough Campus, Centennial College, Steps To TTC And All Amenities.!!Freshly Painted, Live In Or Buy As An Investment.!! Building Amenities Include Pool, Sauna, Tennis Court & Gym. Wake Up With Ravine View, Great Spacious Layout.!! Freshly Painted And Well Kept Unit!!Low Maintenance Fees Includes Hydro, Water And Heat. Low Property Tax, Underground Parking Included. (id:24801)
Century 21 Heritage Group Ltd.
2308 - 155 Yorkville Avenue
Toronto, Ontario
Bright south-facing 2 bed/2 bath condo in prestigious Yorkville. Furnished by design-savvy curators, this refined residence offers a truly elevated living experience. Open concept with bright Southern view and 2 full bathrooms. Prime setting in the heart of Yorkville, just minutes on foot to the renowned Mink Mile on Bloor Street, Toronto's premier luxury shopping district, home to flagship boutiques like Hermès, Gucci, Chanel and Holt Renfrew Centre, minutes to Michelin star restaurants.Steps away from subway station (Bloor-Yonge), ensuring effortless commuting. Ideal for students or culture-lovers. Minutes to U of T, the ROM, and easy access to galleries like the AGO and MOCA. (id:24801)
Harvey Kalles Real Estate Ltd.
Unit A - 615 College Street
Toronto, Ontario
Welcome to this modern 3 BR, 1 and a half bathroom apartment located in vibrant Little Italy, on College St., between Clinton Ave and Grace St. This unit is on the 2nd floor and is ideal for studying, living and working. Laundry is included in unit. TTC access at your doorstep makes commuting easy and efficient. Prime Location: In the midst of bustling Little Italy, surrounded by a multitude of restaurants, cafes, libraries, parks, walking distance to U of T, TMU and other great neighbourhoods. Move in date is Sept. 1, 2025.Required: first and last months rent, current credit check, professional references. *For Additional Property Details Click The Brochure Icon Below* (id:24801)
Ici Source Real Asset Services Inc.
104 Church Street
Bonfield, Ontario
Welcome to 104 Church Street nestled in the Big Heart, Small town of Bonfield. This beautiful, cozy and very well-maintained home is nestled on a very private 2.07 acre parcel of land having 163 feet of water frontage facing west on Lake Nosbonsing. This home features Three good size bedrooms, Two bathrooms, Open concept Family Rm, Eat in Kitchen area, Walkout to a large private sunporch, Large deck, Finished basement, Food Cellar, Lots of windows with ample amount of lighting, Large 30 x 30 ft detached garage, Work Space of 10 x 25 ft, Drilled well and Septic Bed, Newer Shingles on both the home and garage, Ample parking, Walk to the boat launch, park, convenience store ect. This home has so much to offer you and your family. (id:24801)
Helm Realty Brokerage Inc.
26 Cedarcrest Street
Caledon, Ontario
Gorgeous Freehold End Unit Town House, Approx 2500 Sqt Living Space. Rare To Find Separate Dining & Family Rooms W/ 9' Ceiling. Hardwood Through-Out Whole House. Brand New Kitchen Counter top & Back Splash, S/S Appliances. Professionally Finished Basement, 3Pc Washroom & Wet Bar. Master Comes W/ Walk In Closet & Spa Kind Ensuite. Lots Of Upgrades. Seeing Is Believing! Walking Distance To Schools & Upcoming Rec School, Park And Few Steps To Etobicoke Creek. (id:24801)
Kingsway Real Estate
407 - 50 George Butchart Drive
Toronto, Ontario
Fully Furnished And Stunning Premium Corner Boutique Condo With Unobstructed Park Views! Experience Elevated Living In This Beautifully Designed Northeast-Facing Condo Overlooking The Expansive Downsview Park. This Rare Corner Unit Features Not One, But Two Private Balconies, Offering The Perfect Blend Of Luxury And Convenience Whether You're Looking For Your Dream Home Or A Savvy Investment Opportunity. Located In One Of The Areas Most Prestigious Buildings, Enjoy Top-Tier Amenities Including A Fully Equipped Fitness Center, Yoga Studio, Party Room, 24-Hour Concierge, And More. Just Steps From The Subway Station, With Quick Access To Highways 401 & 400, Rogers Stadium, Humber River Hospital, And Essential Emergency Services. Parking And Locker Included. Enjoy A Refined Lifestyle With High-End Finishes, Breathtaking Views. Don't Miss This Opportunity To Own A Piece Of This Thriving, Vibrant Community. (id:24801)
Bosley Real Estate Ltd.
2401 - 4080 Living Arts Drive
Mississauga, Ontario
Immaculate Condo Unit Offers 784 Sqft ((2 Bdrm + 2 W/R + 2 Open Balcony)) Hardwood Floor in Living & Dining// Laminate Floor In both Bdrms// Walk Out to 1 Balcony from Bright & Spacious Living + Dining// Walk Out to 2nd Balcony from 2nd Bdrm// Open Concept Living, Dining & Kitchen// Kitchen w/ S/S Appliances + Over Range Microwave// Master Bdrm w/ Large W/I Closet + 4 Pcs En-suite + Large Window// 2nd Bdrm w/ Large Closet + Walk-out to Balcony// Lots of Natural Light// 1 Underground Parking Space// Great Amenities Including Indoor Pool, Fitness Centre, Sports Lounge, Theatre, Party Room, Guest Suites, and 24-hour concierge service// Close to 403, 401, QEW Hwy, School, College, Walking Distance to Square One Mall, Grocery, Cafes, Restaurants, Banks, Go, Metro, Future LRT, Park and many More +++ (id:24801)
Century 21 People's Choice Realty Inc.
1897 Marchmont Road
Severn, Ontario
1897 Marchmont Road A Private Oasis in One of Severns Most Desirable Communities Discover the perfect blend of modern upgrades, outdoor living, and peaceful privacy in the highly sought-after Marchmont area just minutes to Orillia, scenic trails, lakes, and Horseshoe Valley, with quick access to Hwy 11.Set on a private 1-acre lot, the home greets you with a charming covered front porch complete with a two-person swing. Inside, the main floor features a spacious family room with a Napoleon gas fireplace, a formal dining room with custom lighting and a feature wall, and a brand-new chefs kitchen with granite counters, custom cabinetry, built-in appliances, and heated floors. The main-level primary suite offers a walk-in closet, double vanity, heated floors, and a spa-like ensuite retreat.Upstairs, youll find three generous bedrooms, a full 4-piece bathroom, and bonus storage. The partially finished basement expands your living space with a rec room, office area, and additional storage.Step outside to your own backyard paradise: a solar-heated inground pool with new liner (2025), new pump (2024), fountains, and a diving board. Enjoy year-round comfort in the screened-in Muskoka room, complete with a floor-to-ceiling propane fireplace and ceiling fan, or relax in the hot tub area.The freshly paved driveway includes RV parking with 110-amp hookup, plus a double car attached garage with an insulated, Wi-Fi-enabled door. Thoughtful extras include: 220-amp panel, water system with UV filter, Genie cameras, perennial gardens, fire pit, basketball hoop, 10x12 shed, tetherball, Polk outdoor speakers, and more.All of this within minutes to schools, parks, LCBO, Hewitts Market, and big-box stores.More than a home its your forever getaway. Book your showing today! (id:24801)
RE/MAX Right Move
183 Woodland Drive
Wasaga Beach, Ontario
Top 5 Reasons You Will Love This Home: 1) Experience tranquil riverside living with 55' of direct frontage on the scenic Nottawasaga River, set on a deep, 290' treed lot, along with a private 5x20 dock, ideal for kayaking, paddleboarding, or casting a line, with Georgian Bay just moments away 2) This newly built custom home is a visual standout from the moment you arrive, featuring soaring 19' ceilings, oversized windows with views of the river and forest, and a striking wood staircase with glass railing creating an unforgettable entrance, along with a double garage and spacious driveway combining convenience with serious curb appeal 3) Designed to impress, the chefs kitchen offers ceiling-height cabinetry, quartz counters, under-cabinet lighting, thoughtful extras like built-in spice racks and garbage organizers, a large island with a built-in cooktop, premium built-in appliances, a coffee station, beverage fridge, and walk-in pantry complete the perfect space for gatherings of any size 4) Enjoy seamless indoor-outdoor living with double 12'x8' patio doors opening onto a glass-railed deck nestled among mature trees, along with a cozy stone gas fireplace, private home office, elegant powder room with heated floors, a practical mudroom, and engineered hardwood flowing throughout the main and upper levels for a cohesive upscale feel 5) The primary suite presents tray ceilings and a luxurious 5-piece ensuite with heated floors, rainfall shower with body jets, soaker tub, smart toilet, and smart mirror, alongside two additional upper level bedrooms, each featuring their own private ensuites, and a finished basement adding more versatility with two bedrooms, a kitchenette, gym/recreation space, and a 5-piece steam shower spa bathroom, with heated floors, for the ultimate in comfort and relaxation. 3,279 above grade sq.ft. plus a finished basement. (id:24801)
Faris Team Real Estate Brokerage
1638 Melman Street
Pickering, Ontario
Beautiful Furnished Private Bedroom with Private Bathroom for Rent. Located Just Minutes From Shopping, Restaurants, Bus Routes, Grocery Stores, and More! This Convenient Location Is Great For Students And Working Professionals. Rent Includes Electricity, Water, Gas, Parking & Internet. (id:24801)
Century 21 Percy Fulton Ltd.


