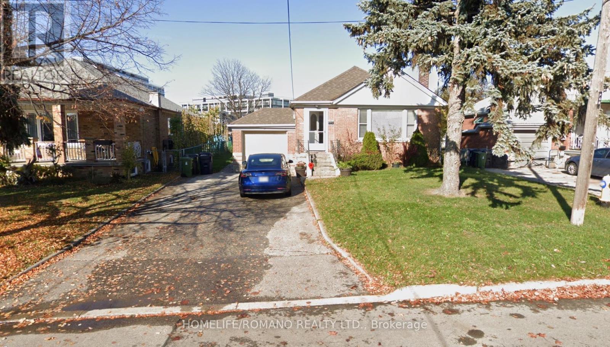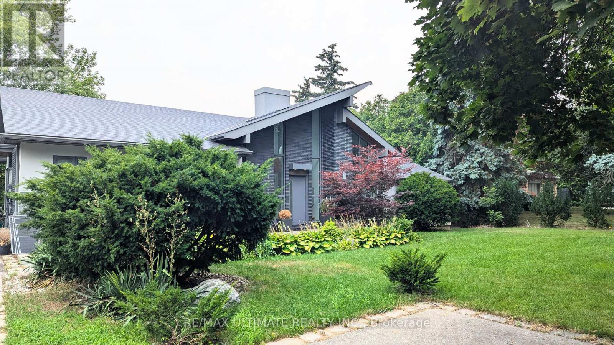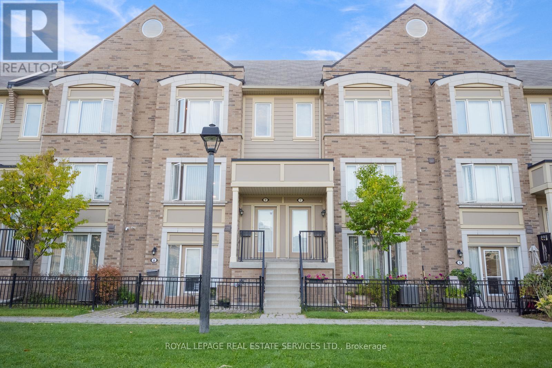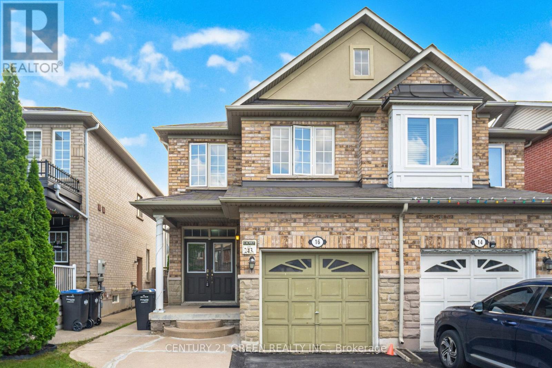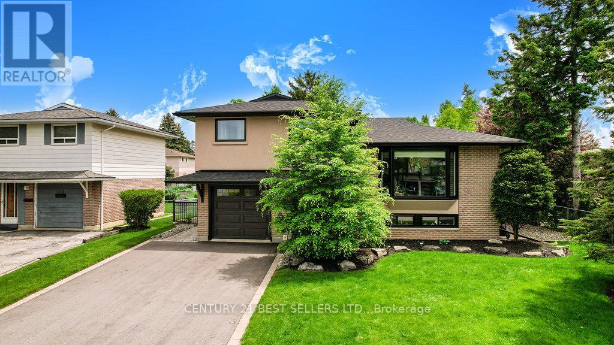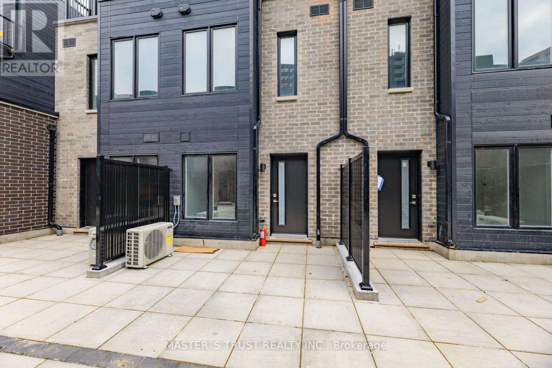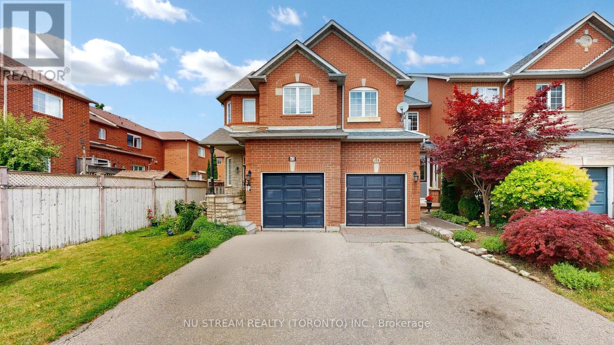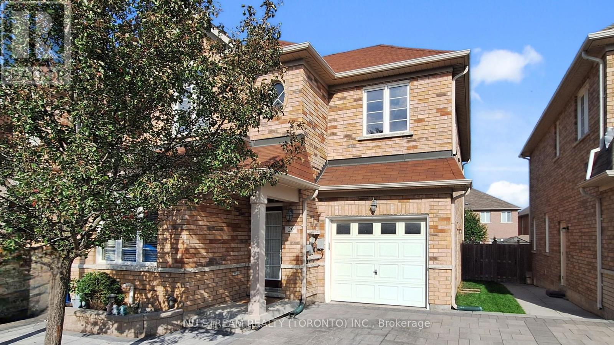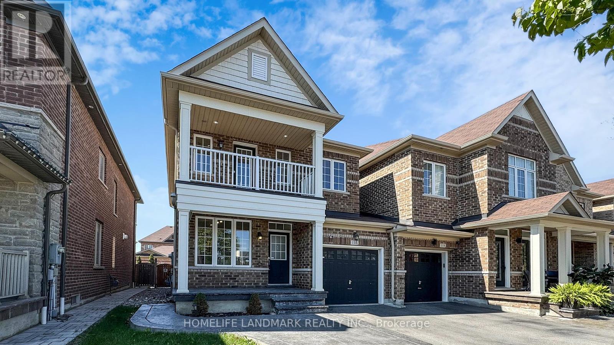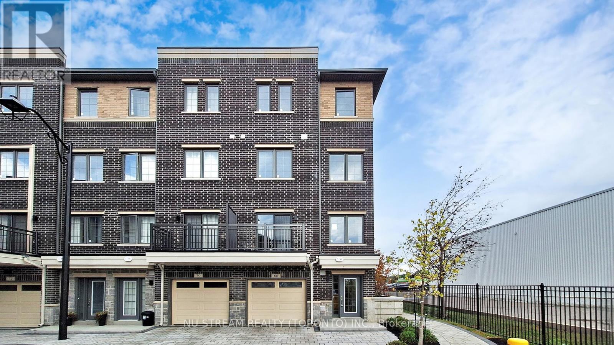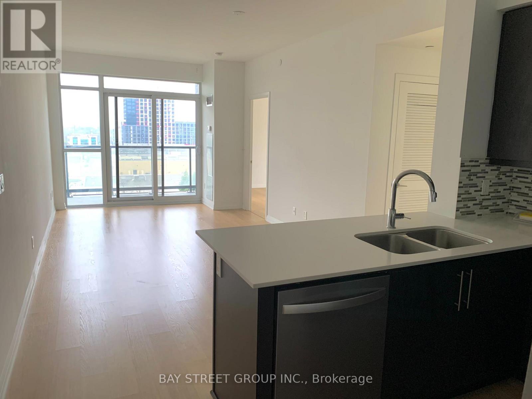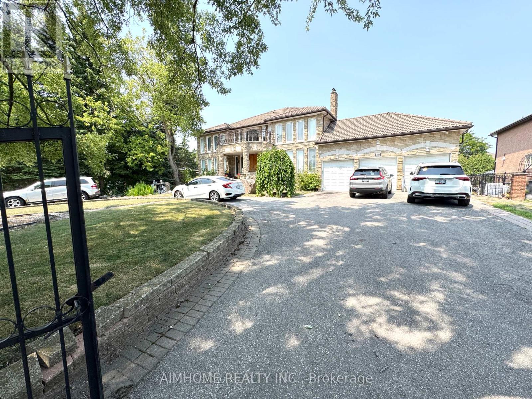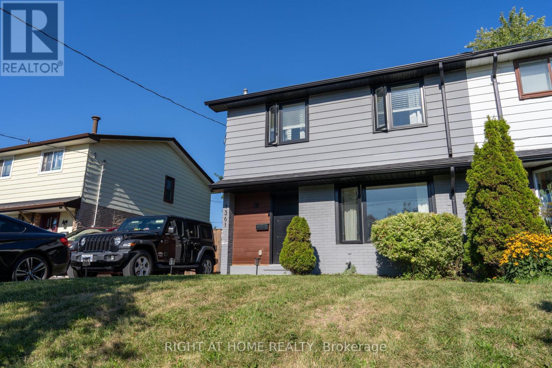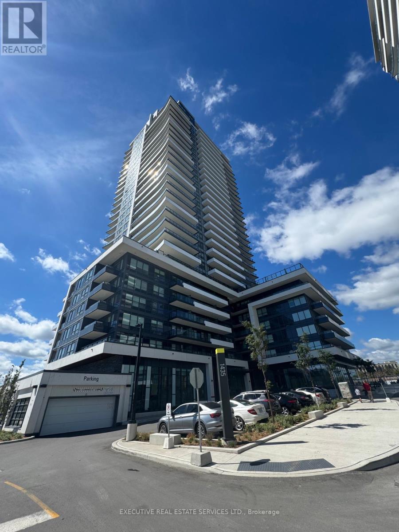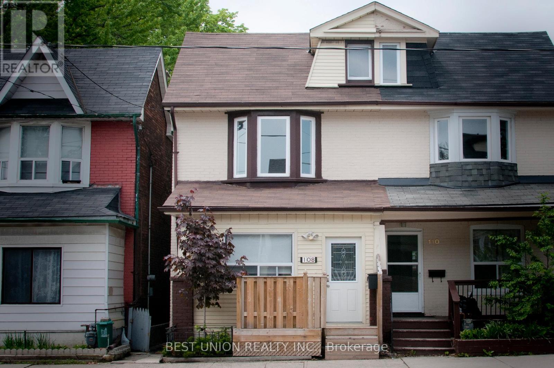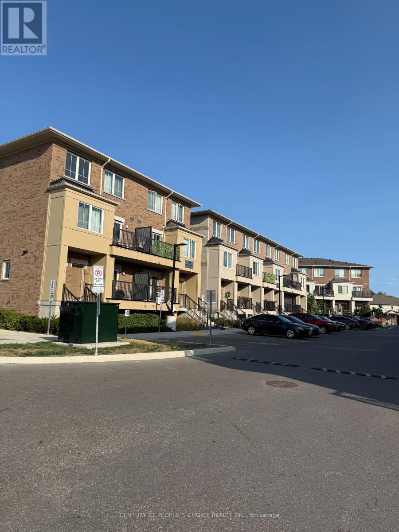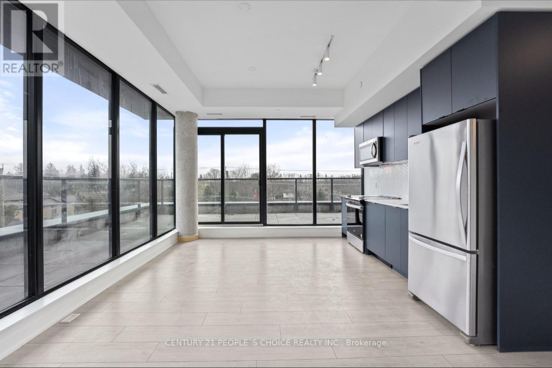#75 - 5035 Oscar Peterson Boulevard
Mississauga, Ontario
Are you First time buyer? Single parent or Senior? Looking for a Comfortable and Affordable Space? This ground-level unit has everything you need. Daniels Built in 2009 comes with 1 bedroom + Kitchen + separate living room + 1 full bathroom. Walkout to private fenced terrace perfect to go in/out whenever you want without stairs or elevator. Awesome for outdoor retreat and a rare bonus for pet lovers, plenty of natural light and comes with one surface parking and super low maintenance fees which include grass cutting, street snow removal, water, common elements, parking, and building insurance. Features 9-feet ceiling, freshly painted, kitchen offers all new stainless-steel appliances. Running distance to Grocery Stores, Banks, and Restaurants, Near Credit Valley Hospital, Top Schools, Erin Mills Town Center, Erin and Churchill Meadow Community Center, Hwy 403, Hwy 407, Streetville Go and public transit. **EXTRAS** New LG High-end Appliances- Stove (2024), Range Hood (2004), Dishwasher (2024), Fridge (2024), Upgraded ceiling fans (2024) in both bedroom and living room , Laundry & Dryer (2021). Mostly Turn Key!!! Priced to $ell!! (id:24801)
Housesigma Inc.
60 Cuffley Crescent N
Toronto, Ontario
Welcome to this detached bungalow situated on a generous 50 x 132 foot lot, offering 3 + 1 bedrooms and 2 bathrooms with approximately 1,171 square feet of living space. This property presents an excellent opportunity for those looking to renovate or invest in a home with strong potential. The main level features a functional layout with three bedrooms, while the finished basement adds additional living space with a kitchen, bathroom, and separate entrance, creating income potential or room for extended family. Parking is convenient with space for up to four vehicles in the driveway plus an attached garage. The large lot provides ample outdoor space and possibilities for future updates or expansion. Located just minutes from shopping, schools, transit, and major highways, this home combines everyday convenience with long-term potential. Whether youre a first-time buyer, investor, or someone looking for a project, this bungalow is a great opportunity to make it your own. (id:24801)
Homelife/romano Realty Ltd.
485 Meadowridge Court
Mississauga, Ontario
Welcome to an oasis in the meadows, 4+1 bedrooms home nestled in the heart of Meadowvale Village. This home offers both luxury and convenience at its prime. A charming sanctuary which offers seamless blend of modern elegance and family-friendly comfort, making it the perfect retreat for you and your loved ones. Step through the grand double door entryway, into open concept 9-foot ceilings, gleaming hardwood floors and freshly painted walls (2024). The inviting atmosphere found throughout the main level creates an ideal space for entertaining, with a spacious family room featuring a cozy gas fireplace, pot lights and a modern kitchen boasting quartz counters (2024), newly installed stainless steel appliances (2024), and a large breakfast area flooded with natural light. Winding oak stairs reveals 4 generously sized bedrooms, include a primary retreat complete with a spa-like 4-pc en-suite and a 3-pc main bath across from multifunctional loft area, ideal for a home office or relaxation space. Explore the basement-a pot light galore-which offers endless possibilities open for your imagination. The builder garage entry to the basement provides for added functionality as separate entrance. The landscaped front & back yards feature charming gardens, interlocking and ample green space perfect for outdoor relaxation. Hop skip and jump to Mississauga transit way bus stop. Groceries, fine dinning, schools, shopping centers and major highways all close by. Don't miss out - schedule your viewing today and make this your new forever home! (id:24801)
Kingsway Real Estate
Ground - 1101 Lakeshore Road W
Oakville, Ontario
Offered Furnished or Unfurnished (Negotiable), Modern Luxury Ground Level Apartment In Prime Southwest Oakville on a Massive Lot With Mature Trees and Meticulously Manicured Grounds. Entire Property is Built in 2017 and This Bright and Airy 2+1Bedroom Home Boasts Approximately +/-1200 sq. ft. of Thoughtfully Designed Living space. Features a Brand New 2025 Kitchen with an Abundance of Custom Cabinetry, Sleek Quartz Counters and Stainless Steel Appliances including a Built-In Microwave. An Extra Pantry/Storage Closet Sits Conveniently Beside the Kitchen for Added Organization. The Spacious Living Room Is a Highlight; With Its Stunning Fireplace And Mantel Perfect For Cozy Evenings or Entertaining and Sliding Door Walkout that Invites Abundant of Natural Light and Overlooks Greenery, Two Bedrooms Offer Generous Layout; Each withAmple Closets (Bedroom No. 2 Features His And Her Closets) and Expansive Windows that Showcase Serene Views of the Landscaped Backyard and, Exquisite Spa-Inspired Bathroom Boasts a Frameless Glass Walk-in Shower Accented By Subway Tile Walls and Vanity with Wood Grain Finish, Heated Floor System Ensures Year Round Comfort. TheDedicated Den Can Easily Be Used As An Office or Nursing Room. Integrated pot lights Throughout and Top-Tier LG Washer/Dryer Combo With Steam Feature. Two Parking Spots on Driveway off Spring Garden Rd.is Included in Lease , This Home is within Steps from Appleby College, St. Thomas Aquinas Catholic Secondary School [IB Programme], THOMAS A. Blakelock Secondary School, Oakville Christian School and Pine Grove Elementary School, Fews Steps to Lake Ontario, Lush Parks and Downtown Oakville to Shop, Dine or Take a Leisurely Stroll through Its Dynamic Mix of Nature and Cultural Charm. Internet Available. (id:24801)
RE/MAX Ultimate Realty Inc.
7 - 3185 Boxford Crescent
Mississauga, Ontario
Sold under POWER OF SALE. "sold" as is - where is. Beautifully maintained, park-facing Daniels Executive Townhome featuring 3 bedrooms and 3 bathrooms in the highly sought-after Churchill Meadows community. This bright and spacious home offers a functional layout with two-car parking, stainless steel appliances, upper-level laundry, and a walkout terrace off the kitchenideal for year-round BBQs. Enjoy direct garage access and a generous primary bedroom with a walk-in closet. Located in a family-friendly neighbourhood with top-rated schools, parks, community centres, and places of worship nearby. Commuters will appreciate quick access to major highways and transit, offering an easy commute to UTM, University of Toronto, McMaster, Waterloo, Guelph, York, and more. With some of the lowest condo fees in the area at just $300/month (including water), this home combines comfort, convenience, and exceptional value. Don't miss this opportunity book your private showing today! POWER OF SALE, seller offers no warranty. 48 hours (work days) irrevocable on all offers. Being sold as is. Must attach schedule "B" and use Seller's sample offer when drafting offer, copy in attachment section of MLS. No representation or warranties are made of any kind by seller/agent. All information should be independently verified. (id:24801)
Royal LePage Real Estate Services Ltd.
16 Cherryplum Way
Brampton, Ontario
Welcome to 16 cherryplum way. Nestled in the heart of Brampton. Upstairs, three spacious bedrooms, including a primary suite with a 4-piece ensuite. Enjoy spacious living and dinning areas with full of natural light, perfect for relaxing and entertaining. Perfect In law suite with Finished Basement, additional Kitchen , Bedroom and Access from Separate side Entrance, Home has no side walk which is very convenient to Park Additional Cars. You're just minutes away from parks, schools, dining, shopping, transit and highways, everything you need is at your doorstep. (id:24801)
Century 21 Green Realty Inc.
126 Mellow Crescent
Caledon, Ontario
-Stunning FULLY renovated turn key 3 level,3 bedroom side split home located in the highly sought after south hill East Bolton! Very quiet street! This home boasts modern elegance, style & comfort combined. Open concept kitchen, living & dining room, gas range with quartz counters and all new stainless steel appliances. Gas fireplace with fan & its own remote control. All renovations done in 2024 including a new roof,R60 insulation, fascia, gutters, soffits, all new crank style windows, new exterior decorative doors including garage door with opener & new shaker style interior doors including closet doors. New owned hot water tank. New Central vacuum. Furnace only 5 years old. Central A/C. Engineered wide plank hardwood flooring throughout. New driveway, finished basement with kitchen, family room, bedroom open concept with lots of natural light! New over sized custom shed with concrete pad. Very large fenced in private lush back yard big enough for a huge pool! Conveniently located close to schools & shopping, parks & transit. Make this extraordinary home yours! (id:24801)
Century 21 Best Sellers Ltd.
248 Ferndale Drive S
Barrie, Ontario
Location is everything and this updated semi-detached home is one of the best opportunities in Barrie! 3 bedrooms and 2.5 bathrooms in the Holly area backing onto a forest in the Ardagh Bluffs with 17 km of hiking trails and over 500 acres in total, just minutes from your home for walking pets and to enjoy nature. Over 1600 sq ft of total space. Sharp curb appeal. No rear neighbors. *UPGRADES* include: Vinyl Plank and Engineered Hardwood Floors(2022). Furnace/AC(2023). Roof(2015). Garage Door(2024). Updated Kitchen(2022). All 3 Bathrooms Updated(2022). Accent Wall Panels and Wainscoting(2022). S/S Dishwasher(2024). S/S Stove and Microwave(2022). S/S Oversized Fridge(2015). Washer and Dryer(2023). Back Sliding Glass Door(2020). Front Door with Glass Insert(2021). Front Yard Stone and Landscaping(2025). Backyard Stone and Landscaping(2025). Rough in Basement Bathroom. 200 AMP Service. Garage Door Opener. EcoB Smart Thermostat. Perennial Garden Backyard. The best commuting location from Barrie to the GTA. Surrounded by top rated schools, parks and the newest amenities! (id:24801)
RE/MAX Hallmark Chay Realty
38 Park Crescent
Richmond Hill, Ontario
Impeccably designed 5-bedroom home set on a rare 75ft wide lot, offering approx. 4,604 sq.ft. plus a professionally finished walk-up basement. Brilliant craftsmanship & attention to detail are evident throughout with exquisite wainscoting, detailed mouldings & elegant waffled ceilings. The grand foyer leads to formal living & dining rooms ideal for entertaining. Two-storey family room features floor-to-ceiling windows, soaring open-to-above ceilings & custom built-ins flooding the space with natural light. Main-floor bedroom or private office offers flexible living options. Dream kitchen with custom cabinetry, oversized centre island & state-of-the-art built-in appliances. Upstairs primary suite boasts a spa-inspired 7-pc ensuite bath & spacious walk-in closet. Each of the 3 additional large bedrooms includes its own ensuite bath & walk-in closet. The walk-up basement expands the living space with a large recreation room, cigar/wine room, theatre room & nanny/in-law suite with its own walk-out entrance. Exceptional Outdoor Living: Professionally landscaped backyard with extensive stonework, tiered entertaining patios and a built-in waterfall feature creates a serene resort-like ambiance. Multiple sitting/dining areas, a covered porch off the main floor, and a vine-covered pergola lounge make this an entertainers dream and a private retreat for family gatherings. Mature trees, flowering shrubs, and lush greenery ensure year-round beauty and privacy. Prime Location & Amenities: Situated in one of Richmond Hills most prestigious neighborhoods, within walking distance to scenic Lake Wilcox, Lake Wilcox Park & Oak Ridges Community Centre. Minutes to Bayview Avenue, Highway 404 & 407, GO Transit, top-ranked schools, fine dining, boutique shopping, golf courses & lush trails. Easy access to major commuter routes while enjoying a peaceful residential setting. (id:24801)
RE/MAX Prohome Realty
54 - 10 Calamint Lane
Toronto, Ontario
NEW Townhouse situated in an ultra convenient Location! Two Spacious Bedrooms & 2 Washrooms offer comfort, style and convenience, promising an exceptional living experience for the new family to enjoy! Townhouse is in close proximity to primary & high schools, Seneca College, parks, Metro supermarkets, McDonalds,Bridlewood Mall and convenient TTC access just by doorstep. Tenant will pay for all utilities, internet. This Gem won't last, Seize the opportunity today! (id:24801)
Master's Trust Realty Inc.
60 Nottingham Drive
Richmond Hill, Ontario
Warm & Inviting Freehold Townhouse In The Heart Of Richmond Hill Within Great Schoold Zone (Richmond High), 9' Ceilings On Open Concept Main Floor. Rich Hazelnut Hardwood Floors On Main, Oak Staircase, Rich Laminate Floors Upper Level(2020). Freshly Painted Thru-Out. Upgraded Kitchen With Granite Countertop (2020), All Appliances Were Replaced in 2021. Roof (2022). Freshly Painted Inside & Outside. Pot Light Through Main Floor(2025), New A/C(2024). Large Private Yard With 20'X10' Deck W B/I Bench. Garage Has Loft For Storage, No Sidewalk Allow 2 Cars Parking, Close To Transportation, Schools, Parks, Shopping, Restaurants, All Amenities..... A Must See! (id:24801)
Nu Stream Realty (Toronto) Inc.
29 Todman Lane
Markham, Ontario
End Unit linked home located in the high demand central Markham Wismer community, within the great school zone (Bur Oak Secondary School, ranking 14/767). Open concept. Bright, functional and practical layout. 9' ceiling on main. Gorgeously fully renovated in 2023: Mordern stylish updates to the kitchen, living room, and den with elegant hardwood and ceramic flooring. Upgraded second level: Hardwood floor through out. Three newly renovated washrooms. Both primary bedroom and the 2nd bedroom have its own ensuite washroom which made 2 spacious suites on the upper level. Nicely renovated laundry room featuring abundant storage, modern finishes, and a clean, functional design. Premium appliances: 2023 BOSCH speed oven, convection oven, refrigerator, and cooktop, plus Fotile steam oven and range hood. Enhanced water quality: 2023 water softener and purifier for comfort and peace of mind. Curb appeal: New hard rock interlock driveway (2022) for durability and a polished look. Outdoor living: Expansive deck (2021), perfect for entertaining, plus a beautifully well maintained backyard lawn. Close to all amenities: Parks, School, shopping centres, supermarkets ...... A must see !!! (id:24801)
Nu Stream Realty (Toronto) Inc.
116 Pelee Avenue
Vaughan, Ontario
Welcome to this Lovely Home Nestled in a Family-Friendly Neighborhood. This Newly-Painted 3+1 Link Home Presents Hardwood Flooring and New Pot lights on the Main Floor and is Protected with Security Film on all Windows and Doors on the First Floor, Lots of Natural Light and Storage Space. Recent Upgrades Feature New Smooth Ceilings with Contemporary Lights and New Premium Laminate Flooring on Second Floor; Fireplaced Family Room with French Glass Doors to the Back Yard--Next to the Laneway Creates more Privacy; Open Concept Kitchen Highlights Double Sink Granite Top Island and All Stainless Steel Appliances; Solid Oak Stair and Railing all the Way Up; Primary Bedroom Offers High Coffered ceilings, Walk-in Closet with Organizers, and Large Ensuite with Double Sink Vanity; Second Bedroom Boasts Walk-out to the Wide Railed Balcony above the Porch; Second Floor Laundry Room Brings you all the Convenience; Finished Basement Features a Big Recreation Room, One Bedroom, One Den, and 3-Pc Washroom, Creating More Fun Space for Family; Fenced Backyard Professionally Finished with Interlock and Natural Slate Stone Steps; Enjoy the Sunshine and Coffee at Interlocked Backyard or on the Cozy Balcony; No Sidewalk, the Front Offers a Widened Concrete Driveway that Can Fit 3 Cars. This is a Must-see for all First-time Buyers, a Family, or an Empty Nester. 4 Minutes Walking to Pope Francis Catholic School and the Local Park; New Plaza with Longo's and Banks Nearby! Close to Hwy27 and Hwy427... (id:24801)
Homelife Landmark Realty Inc.
68 Clippers Crescent
Whitchurch-Stouffville, Ontario
END UNIT!!! Stunning 2320 Square Feet luxury 4 Bedrooms Freehold Townhouse With 2-Car Garage in Prime High Demand Stouffville Location. Gorgously Designed And Super Bright 4 Spacious Suites, Each With Its Own Private Ensuite Bathroom, Providing Ultimate Comfort And Privacy. 5 Bathrooms In Total, Including A Stylish Powder Room On The Main Floor. Lot Of Upgrades From The Builder. Hardwood Floor & 9 Ft Ceilings On The Main Level. Elegant Stained Oak Staircase With Premium Steel Pickets. Modern 8' Interior Doors & 6" Baseboards With 2 3/4" Casing. Luxury Quartz/Granite Countertops In The Kitchen And All Bathrooms. 5-Piece Stainless Steel Appliances, Including An Upgraded Chimney-Style Canopy Hood Fan With Exterior Venting. Double Undermount Sink With A Stylish Single - Lever Chrome Pullout Faucet. Finished Backsplash. Frameless Glass Shower In The Primary Ensuite. Built - in Lighting Mirrors in The Main Floor Washroom And Primary Washroom. LED Spotlights On Main. Upper Level Laundry Provides Much More Convenience. Tandem Two Cars Garage With An Extra Spacious Storage Space. Close To All Amenities. Convenient Shopping & Services Right Out Of The Door: Shopping Malls, Longos Supermarket, Major Banks, Drugstores, Goodlife Fitness ...... Minutes to Public Transit: Go And Yrt Station, Quick Access To Markham And Downtown Toronto. (id:24801)
Nu Stream Realty (Toronto) Inc.
101 Roy Harper Avenue
Aurora, Ontario
Luxury Meets Nature - Your Dream Home Awaits! Prepare to be amazed by this 4-bedroom, 5-bathroom masterpiece, built in 2018 and thoughtfully upgraded with over $200,000 in renovations (2024), including a stunning walkout basement with modern finishes. Enjoy premium hardwood floors, custom glass railings, and designer touches throughout. The main floor offers a bright, open-concept living and dining space, flowing into a chefs kitchen with KitchenAid stainless-steel appliances, induction stove, large island, and stylish cabinetry. Step into the breakfast nook with deck access and serene backyard views perfect for coffee or entertaining. Relax in the family room with a natural gas fireplace, or retreat upstairs to a luxurious primary suite with 5-piece ensuite and walk-in closet. The second bedroom also features a renovated ensuite (2024), with all bedrooms spacious, bright, and beautifully finished. The finished basement is an entertainers paradise: kitchenette with quartz countertops, rec room, electric fireplace, 3-piece bath, cold storage, plus walkout to a private patio and wooded trails. Located close to top-rated schools, trails, shopping, and just 5 minutes to Hwy 404, this home is the ultimate blend of style, comfort, and nature. Don't miss it! (id:24801)
Right At Home Realty
1007 - 14 David Eyer Road
Richmond Hill, Ontario
Brand New, ***REGISTERED*** Boutique Condo Townhouse At ElginEast Offering 1,268 Sq. Ft. Of Elegant Living Space Plus 364 Sq. Ft. Of Private Rooftop Terrace With Gas Line For BBQ And EV-Ready Underground Parking With Tesla Charger. Features 10 Smooth Ceilings, Premium Engineered Wood Floors, Freshly Painted Walls, Bright Open-Concept Living/Dining With Powder Room, And An Upgraded Kitchen With Integrated Appliances, Quartz Countertops, Centre Island & Under-Cabinet Lighting. Upper Level Includes 2 Spacious Bedrooms, 2 Modern Baths, Laundry Room, And A Primary Suite With Private Balcony & 4-Pc Ensuite. Situated In A Prestigious Location Near Richmond Green Park, Hwy 404, GO Train, Top Schools, Library, Community Centre, Dining & More. Seller Invested $$$$$ In Sophisticated, High-End Upgrades. Don't Miss Out On This Rare Opportunity!!! (id:24801)
Royal LePage Signature Realty
708 - 65 Oneida Crescent
Richmond Hill, Ontario
Corner Unit 965 Sqft 2 Bed+Den With Beautiful North West View. Located At The Heart Of Richmond Hill, Close To Yonge St, Restaurants, Hillcrest Mall, Hwy 7, Hwy 407, And Public Transit (Viva, Go Train, Yrt). Indoor Pool, Multimedia Theater, 24-Hr Concierge,2-Party Rooms, Sauna, Large Fitness Area, Separate Yoga/Pilates Area, Guest Suites, Visitor Parking. (id:24801)
Bay Street Group Inc.
38 Lee (Basement) Avenue
Markham, Ontario
Welcome to the Spacious 1-Bedroom Unit inside the Detached Luxury House in High Demanding Milliken Mills EastUtilities and Internet Included, 1 Driveway Parking IncludedNewer Hardwood Floor, Spacious and Practical LayoutExclusive Entrance, Laundry, Kitchen and BathroomSchools: Randall PS ->Milliken Mills HS (id:24801)
Aimhome Realty Inc.
111 - 1243 Broadview Avenue
Toronto, Ontario
Spacious & Bright 1 - Bedroom Apartment - Prime Broadview location! Kick back and relax in this generously sized, sun-filled 1 bedroom unit located at Broadview & O'Connor. Featuring elegant granite countertops and sleek, modern flooring throughout. Main Floor Living - No stairs, no basement! Smoke Free building - On-site coin laundry for your convenience - parking available for additional fee. Enjoy the tranquility of a quiet, well-maintained low-rise building just minutes from everything you need: -Grocery stores, cafes & shops nearby-Direct bus access steps from the front door and a subway a quick bus ride or walk!-Short walk to Riverdale Park and the Danforth (id:24801)
Century 21 Innovative Realty Inc.
1361 Lakefield Street
Oshawa, Ontario
Welcome to this renovated studio basement apartment on a very quiet street. This is a fully-furnished suite that has been designed carefully not just for the look, but to allow for functional and comfortable living. This studio comes with a private entrance (ground level), in-suite laundry, full bathroom, dishwasher, fridge/freezer, stove, oven and microwave. The location is less than a 1-minute walk to the Durham Region Transit (DRT) Route 403 Bus that can take you to the Durham College Oshawa GO Station or the Oshawa Centre Terminal (located in the Oshawa Centre Mall). All utilities included (id:24801)
Right At Home Realty
402 - 1435 Celebration Drive
Pickering, Ontario
Welcome to Universal City Tower 2 a stunning, fully furnished 2-bedroom, 2-bathroom luxury condo available for lease in the heart of Pickerings most desirable community! This modern home comes completely move-in ready with high-end furnishings, TV, and even cutlery and flatware just pack your bags and settle in.Enjoy a bright, open-concept layout featuring floor-to-ceiling windows, sleek laminate flooring, and a private balcony with unobstructed sunset views. The designer kitchen boasts quartz countertops, stainless steel appliances, and custom cabinetry, while the spacious primary suite offers a walk-in closet and private ensuite bath for comfort and convenience.Residents will enjoy world-class amenities including a 24-hour concierge, state-of-the-art fitness centre, outdoor pool, saunas, stylish party room with full kitchen, and a beautifully landscaped terrace with BBQs, cabanas, and fire pits.Unbeatable location: steps to Pickering GO Station (only 25 minutes to Union Station), minutes from Pickering Town Centre, restaurants, and shops, and close to schools, parks, recreation centre, and scenic trails. Easy access to Hwy 401 and Frenchmans Bay/Lake Ontario make this the perfect lifestyle rental! (id:24801)
Executive Real Estate Services Ltd.
Upper - 108 Jones Avenue
Toronto, Ontario
Two Large Principal Rooms With Lots Of Natural Light. Great Storage And Space. Amazing Location Steps To Transit, Libraries, Restaurants, Entertainment, Shopping, Highways, Parks Schools, Street Permit Parking. All Appliances Included. Showing availabe on MON-FRI AFTER 5:30pm and weekend 9am-6pm. (id:24801)
Best Union Realty Inc.
4 - 465 Beresford Path
Oshawa, Ontario
Affordable largest end unit 2 storey model in this condo townhouse complex. Ownership within reach for First time homebuyers. Includes 2 parking, 2 bedrooms, 1.5 bath and balcony. Premium features like stone counters and stainless steel appliance in the kitchen with engineered hardwood. Full size Whirlpool washer and dryer with Energy efficient Heating and cooling system. . Buy with as low as $25,000 down payment and a mortgage payment amortized over 30 years at $2,353 at 4% interest rate O.A.C. Walk to No Frills grocery, minutes to the 401, Oshawa Centre Mall and Oshawa GO Train Station. Schools are walking distance St. Hedwig Catholic School elementary, Monsignor John Pereyma Catholic Secondary School, Clara Hughes Public School elementary, Eastdale Collegiate and Vocational Institute highschool. Pay Water, Electric & Gas plus reasonable condo fee. BRING YOUR OFFER! (id:24801)
Century 21 People's Choice Realty Inc.
Ph517 - 1614 Charles Street
Whitby, Ontario
Penthouse 1594 Sqft Total (1046 sqft interior with 548 sqft wrap around balcony) Serene Waterfront Living at The Landing Condos walk to Whitby GO Station and all amenities walking distance. Welcome to your dream home at The Landing Condos Whitby Harbour a luxurious and spacious 2-bedroom plus den condo that blends modern elegance with the tranquility of lakeside living. Perfectly positioned just steps from Lake Ontario, this residence offers breathtaking harbourfront views and unmatched convenience for families, professionals, and nature lovers alike. Property Highlights- Expansive Layout: Open-concept design with nine-foot ceilings, large windows, and premium laminate flooring throughout.- Gourmet Kitchen: Quartz countertops, porcelain backsplash, and stainless steel appliances ideal for both casual meals and entertaining.- Three Generous Bedrooms: Perfect for growing families, guests, or creating a home office.- Private Wrap-Around Balcony: Enjoy morning coffee or evening sunsets with stunning views of Whitby Harbour. Building Amenities- Elegant lounge and event space for indoor/outdoor entertaining- Outdoor BBQ terrace and communal courtyards- State-of-the-art fitness centre with yoga studio- Zoom rooms and co-working spaces for remote professionals- Dog wash station and bike wash/repair area Prime Location Perks- Transit Access: Just a 3-minute walk to Whitby GO Station reach Union Station in under an hour.- Highway Convenience: Quick access to Hwy 401, 412, 407, and 404 commute to Toronto in ~40 minutes.- Family-Friendly: Close to Whitby Shores Public School, Trafalgar Castle School, Durham College, UOIT, and more.- Recreation & Nature: Steps from Iroquois Beach Park, Port Whitby Marina, and scenic waterfront trails.- Everyday Essentials: Near Metro, big box stores, restaurants, banks, and the Pickering Casino. (id:24801)
Century 21 People's Choice Realty Inc.



