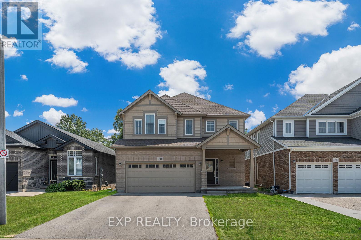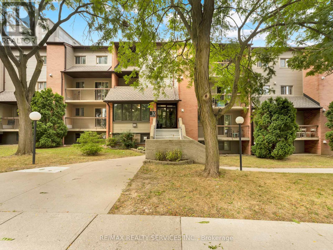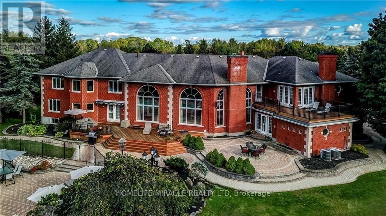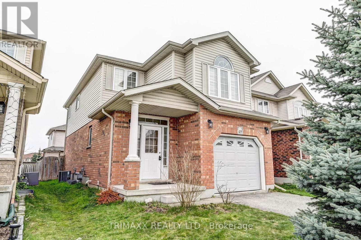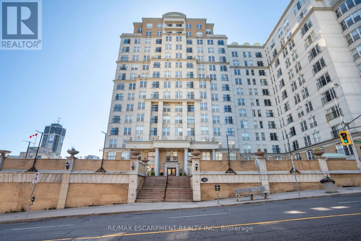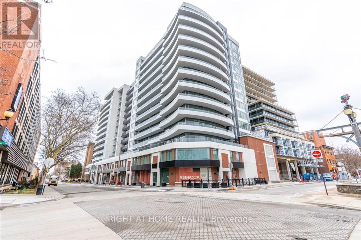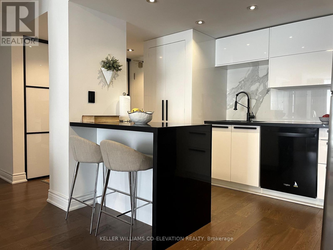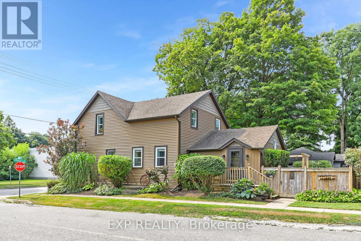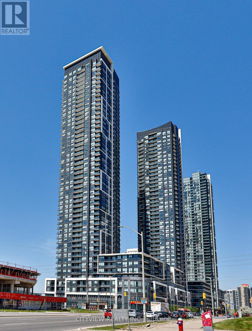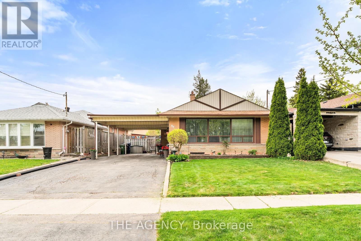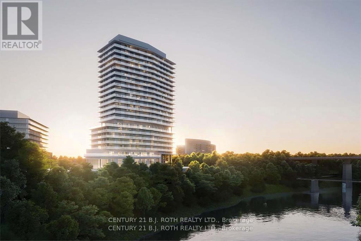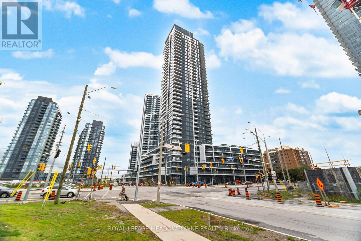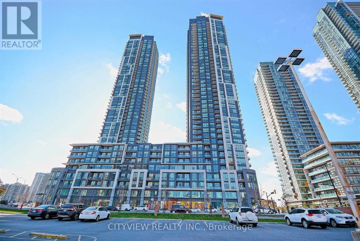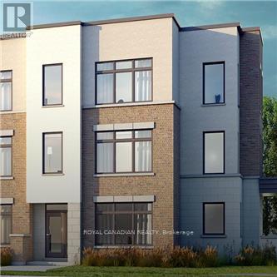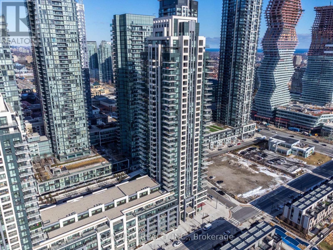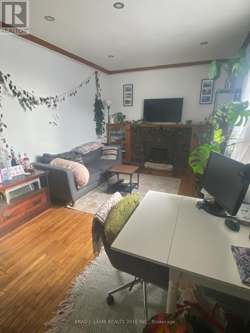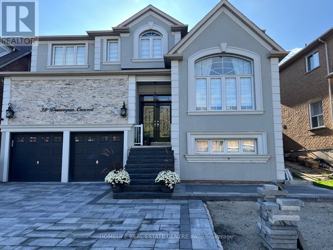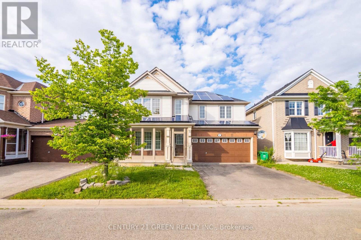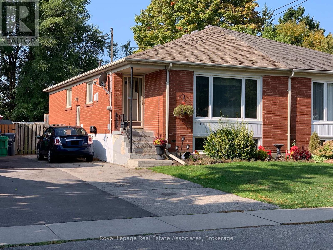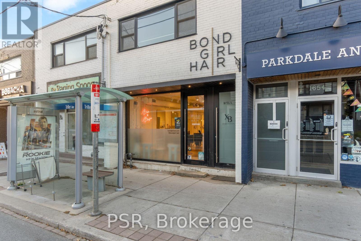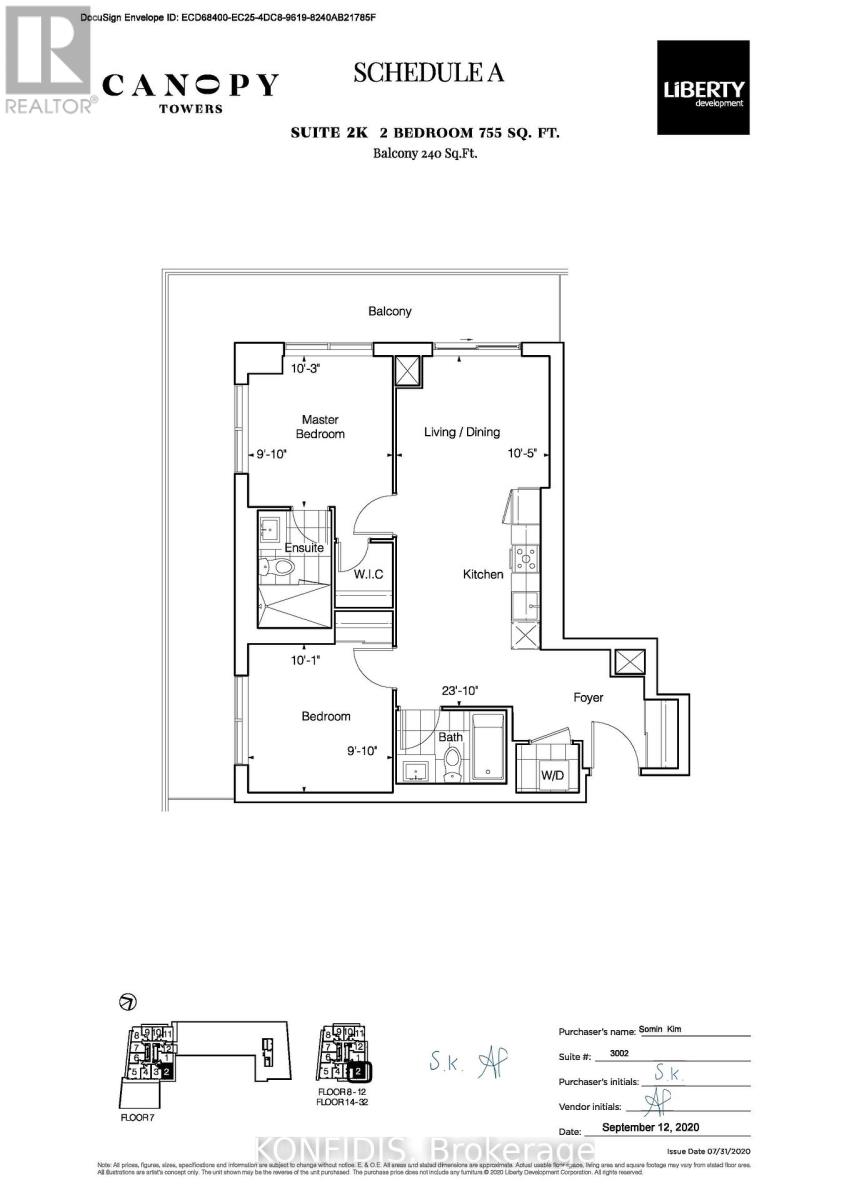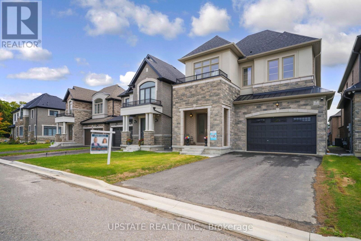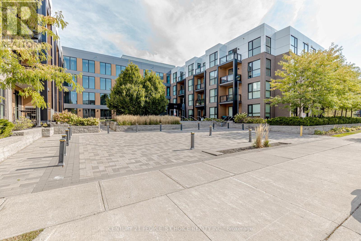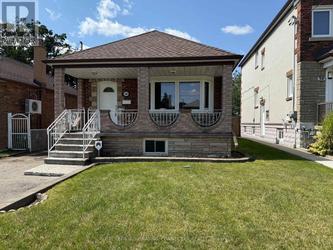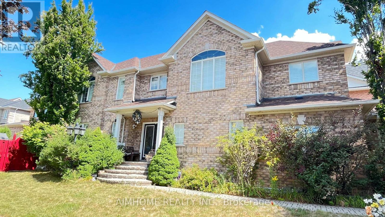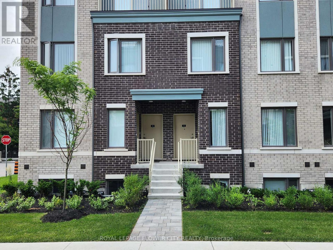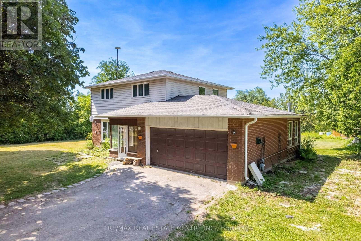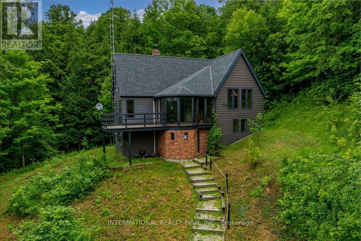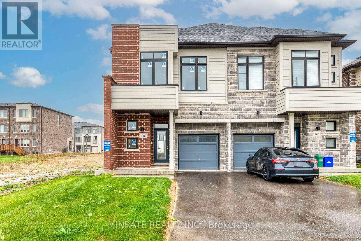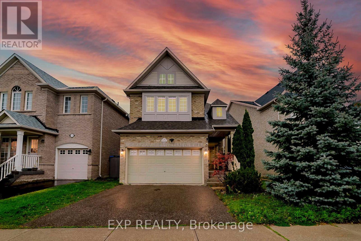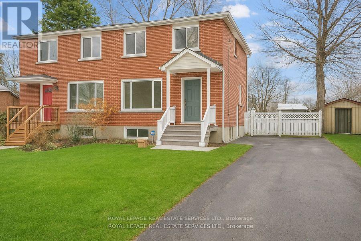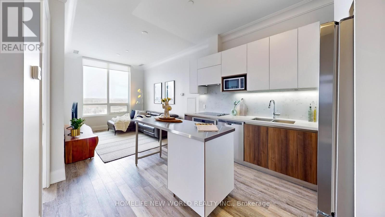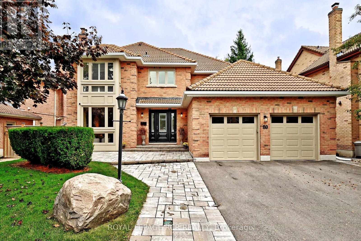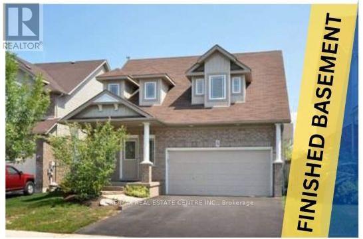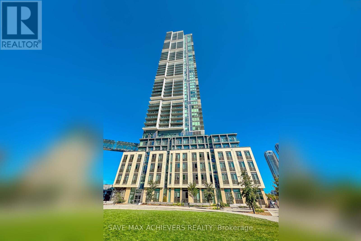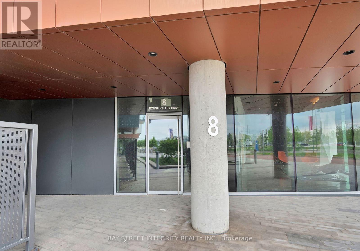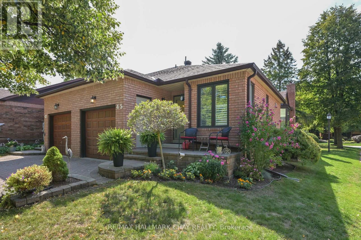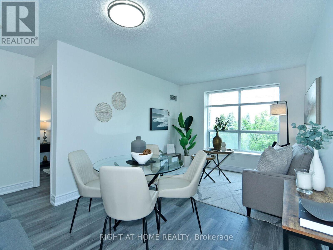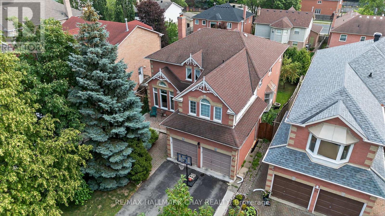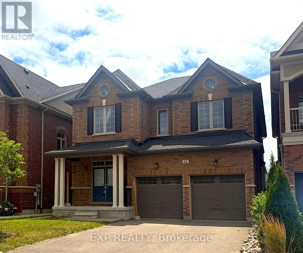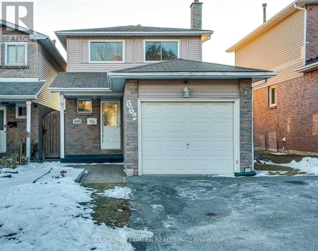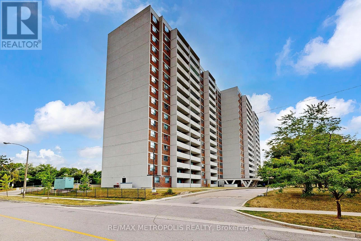125 Monarch Street
Welland, Ontario
Welcome to 125 Monarch St The Selene Model by Mountainview Homes. Built in 2020, this stunning 2658 sq ft detached home offers modern design, spacious living, and income potential all set in one of Wellands most family-friendly neighbourhoods. Step inside to discover a bright and functional layout with 5 + 1 bedrooms and 4 full bathrooms, thoughtfully spread across three finished levels. On the main floor enjoy an inviting open-concept layout featuring a gourmet kitchen with a large island, breakfast area, and a spacious living room ideal for entertaining. A main floor bedroomoriginally designed as a dining area by the builder and converted upgrade by the owneroffers flexibility and can also be used as an office or kids playroom. A 4-piece bathroom on this level adds convenience for guests or multi-generational living.Upstairs, you'll find 4 generously sized bedrooms, including a primary bedroom with a walk-in closet and ensuite. This level is completed with a loft, second full bathroom, and a convenient upper-level laundry room. The 1150 sq ft basement was finished by the owner, making it perfect for in-law living or potential rental income. It includes a kitchen, large living room, bedroom, bathroom, laundry and storage. Oversized windows fill the space with natural light. Separate entrance was done by builder and all electrical work is ESA-certified.This beautiful home is close to Fonthill, Hwy 406, parks, trails, schools, and all local amenities. Book your showing today and see this beauty for yourself! (id:24801)
Exp Realty
103 - 30 Hickory Street E
Kitchener, Ontario
Located just a short walk from Wilfrid Laurier University, University of Waterloo, and Conestoga College, this apartment offers the perfect blend of space and convenience. Featuring three generously sized bedrooms, a bright and functional living area, and a kitchen with ample storage, this unit is ideal for students, roommates, or small families seeking comfort and proximity to the campus. Enjoy the convenience of a coffee shop right outside your door, with popular dining spots, takeout options, and major grocery stores like Walmart, No Frills, Farm Boy, and Sobeys just down the street. All major amenities are nearby, making everyday living effortless and easy. Coin operated laundry in building and 1 parking is included. Please note: pets are not permitted as per condo corporation rules. Landlord will be adding single beds to each bedroom. (id:24801)
RE/MAX Realty Services Inc.
141 Kerry Hill Crescent
Ottawa, Ontario
Luxury estate living where elegance, privacy, and sophistication come together on 1.99 acres in the prestigious Kerscott Heights of Dunrobin. Beyond the wrought-iron gates and interlock driveway, a 7,000+ sq. ft. estate rises with timeless presence and a 4-car garage ready for a collectors touch.From the moment you enter the grand circular foyer, with its sweeping staircase and soaring ceilings, the home invites you into a lifestyle defined by grace and grandeur. Work in peace from your private study, host refined dinner parties in the formal dining room, or gather loved ones around the chefs kitchen with dual islands and custom cabinetry, where every meal feels like a celebration.A walk-in pantry leads to a cigar lounge, a space designed for lingering evenings with aged scotch and meaningful conversation. In the heart of the home, the family rooms double-height ceilings, Palladian windows, and dramatic stone fireplace create the perfect backdrop for Sunday mornings, family gatherings, or elegant soirées.Outdoors, the resort-style backyard beckons: poolside afternoons, firelit evenings, and panoramic views of your private oasis.The primary suite is a retreat within a retreatover 1,000 sq. ft. of indulgence with dual closets, a spa-inspired ensuite, a cozy fireplace sitting area, and a balcony where mornings begin with sunrise views. Upstairs, family and guests are welcomed with four additional bedrooms, multiple baths, and a library landing for quiet reflection.The finished lower level transforms into an entertainers haven, with a wet bar, billiards and recreation rooms, guest suite, and ample storage. Nearly $1M in bespoke renovations ensure every detail is as refined as it is lasting. Virtual staging is used in some pictures. More than a residence, 141 Kerry Hill Crescent is a lifestyle statementa sanctuary where every day feels like a retreat, and every gathering leaves a lasting impression. (id:24801)
Homelife/miracle Realty Ltd
419 Tealby Crescent
Waterloo, Ontario
Beautiful Single Detached Home Located In A Prime Waterloo Neighbourhood, Conveniently Located Close To Uptown Waterloo, The Expressway, Conestoga Mall, Shop, Restaurants And Walking Trails. Bright & Open Concept Main Floor With Walk Out From Dinnette, Large Family Room With Vaulted Ceiling And Large Windows On Second Floor For Your Growing Family. Three Decent Size Bedrooms, Master Bedroom Has His And Her Closet And A 3 Piece Ensuite. Newer Hardwood Flooring(2020), Newer Water Softener(2020) And New Ac(2020). (id:24801)
Trimaxx Realty Ltd.
612 - 135 James Street S
Hamilton, Ontario
Commuters by day, downtown dreamers by night - welcome to Suite 612 at 135 James Street South. This beautifully updated condo features two spacious bedrooms and two full bathrooms, offering 950 square feet of bright, open-concept living in the vibrant heart of downtown Hamilton. Perfectly suited for professionals and city lovers alike, this unit provides both comfort and convenience in an unbeatable location. Enjoy the added perks of in-suite laundry, a charming Juliette balcony, and generous room sizes that enhance the overall livability of the space. Whether you're unwinding after a long day or entertaining guests, this stylish condo is designed to fit your lifestyle. Discover urban living at its best - Suite 612 is ready to welcome you home. Enjoy building amenities including a 24-hour concierge, gym, and rooftop terrace with BBQ area. Just steps to the GO Station, St. Joes Hospital, trendy Augusta St restaurants, cafés, and shops, everything you need is right at your doorstep. Your next chapter starts here, in the heart of Hamilton. RSA. (id:24801)
RE/MAX Escarpment Realty Inc.
1107 - 212 King William Street
Hamilton, Ontario
2 year new Beautiful Furnished 1+Den Condo, 1 outdoor parking and locker included. Located In Downtown Hamilton. Close To Everything, Go Centre, West Harbor Go Station, Hospitals, Many Great Restaurants, McMaster University, And Future LRT. Perfect For Doctors, Nurses, Professors Or Visitors In Town. 9" Ceiling, Open Concept, Quartz Counter Top, In-Suite Laundry, Large Balcony. Opportunity To Live In The Beautiful Condo And Enjoy The Amenities: Gym, Yoga Studio, Tech Lounge, Pet Wash, Roof Top Terrace With Outdoor Dining/Lounge Area, Party Room With A Bar Kitchen. Fireplace, Tv. Rental Application, Photo Id, Full Credit Report, Employment Letter, 3 most recent Pay Stubs, First& Last, Tenant Insurance, Fob/Key Deposit Required. Tenant to pay all utilities & heat pump rental. Internet included. 1 outdoor parking included (right across 1 Jarvis building). (id:24801)
Right At Home Realty
277 Old Highway 24
Norfolk, Ontario
Nestled on 1.1 acres of picturesque Norfolk County, this exquisite bungalow is currently under construction, offering a generous 2,350 Sq.Ft. of elegant living space with soaring 10-foot ceilings. Just 20-minutes drive to the stunning shores of Lake Erie, this home seamlessly blends modern luxury with the charm of its surroundings. The interior showcases European oak hardwood and porcelain flooring, complemented by stunning granite countertops. Experience the artistry of old-world European craftsmanship throughout, enhanced by elegant finishes that define sophistication. Don't miss the opportunity to own a piece of paradise in this idyllic setting. (id:24801)
Intercity Realty Inc.
707 - 2091 Hurontario Street
Mississauga, Ontario
Welcome to 924 sq ft of bright West facing living in this upgraded 2-bedroom suite. Fully furnished for your convenience, just bring your suitcase and move right in. The spacious layout offers a modern kitchen, updated flooring, and stylish finishes throughout. Enjoy amenities including an outdoor pool, sauna, gym, tennis court, and community spaces. Perfect for professionals, families, or investors seeking a turnkey property. Unbeatable location: steps to transit, parks, and schools, with easy access to Square One, Sherway Gardens, the QEW, and the upcoming LRT. Parking and locker included. (id:24801)
Keller Williams Co-Elevation Realty
20 Elgin Street S
Halton Hills, Ontario
Welcome to 20 Elgin Street South, Acton. This beautifully renovated home sits on an impressive 66 x 132 ft pool-sized lot and offers the perfect blend of historic charm and stylish upgrades. With 3 spacious bedrooms, a main floor den, and 3 bathrooms, this detached home is designed to meet the needs of todays families while honoring its timeless character. Step inside to a thoughtfully updated interior. The eat-in kitchen is both functional and inviting, featuring a caterers style oversized fridge, gas stove, upgraded appliances, and modern finishes that complement the home's warm character. Just off the kitchen, the living and dining rooms provide the perfect setting for hosting friends and family or enjoying cozy nights in. The main floor den offers flexibility as a guest bedroom, office, or play space ideal for multi-purpose living. You'll also appreciate the convenience of main floor laundry, making everyday tasks easier. Upstairs, you'll find three generously sized bedrooms, each with beautiful attic-style ceilings that add charm and personality. The primary suite is a peaceful retreat with a spa-inspired ensuite featuring heated floors, a soaker tub, and a separate shower. A second full bathroom serves the other bedrooms. The lower level offers a clean, dry space perfect for extra storage or a dedicated pantry great for keeping your kitchen organized and clutter-free. Enjoy the outdoors in your private backyard with only one neighbor at the rear and a quiet church next door, offering rare privacy in town. The detached 2-car garage and double-wide driveway provide ample parking for family and guests. This home has been thoughtfully updated with a new hot water tank (2024), furnace (2024), gutter guards (2024), built-in cabinetry (2024), and restored staircase with a wool runner (2023)bringing comfort, function, and long-term value. Whether you're a growing family or looking for space and character, 20 Elgin Street South checks all the boxes. (id:24801)
Exp Realty
606 - 4011 Brickstone Mews
Mississauga, Ontario
Immaculate Spacious 1+1 Bedroom, In Heart Of City Centre!! Open Concept Living/Dinning Room W/ Stunning West Exposure. Stainless Steel Appliances W/ Granite Counter Tops, Open Concept Den Big Enough For Second Bedroom Or Study! Spacious Master Bedroom W/ Large Closet. (id:24801)
Cityview Realty Inc.
65 Barkwin Drive
Toronto, Ontario
Outstanding value priced to sell! This investment property situated in the sought-after Thistledown area of Etobicoke, this home is nestled in a quiet, family-friendly neighborhood surrounded by mature trees. Conveniently located close to major highways, TTC transit, and within walking distance to schools, shopping plazas, and parks, it offers easy access to everyday amenities. Perfect for a first time home buyer or a savvy investor for solid rental income potential! A huge 50 x 117 ft. lot and boasts a large, private backyard perfect for outdoor entertaining. This detached four-level backsplit features three spacious bedrooms and two bathrooms. Inside, the home is bright and inviting, with oversized windows in the living and dining areas that fill the space with natural light. Excellent potential to add incredible value, whether for additional living space, rental income, or creating a secondary suite. Featuring a large carport and a driveway that can accommodate multiple vehicles. Will not last at this price! (id:24801)
The Agency
1603 - 20 Brin Drive
Toronto, Ontario
An amazing, 2+1 br corner unit. You get luxury and comfort on a total of 1,383 sq.ft. including a huge wraparound balcony 326 sq.ft., with a spectacular unobstructed view of the Humber River, parks, golf course, walking trails, and the Toronto skyline. Floor-to-ceiling windows, smooth 9' ceilings and open concept design make the rooms spacious and bright. High-end finishes, granite countertops, Miele S/S appliances, porcelain tiles in bathrooms. Primary bedroom has a private access to the large balcony, a walk-in closet and a 4-ps ensuite. Functional split bedroom design, each bedroom has its own full bathroom. A large and isolated den can serve as a home office, or for any other purpose. It has a direct access to a guest powder room, and can be used as a 3rd bedroom as well. Prime location at the sought-after Kingsway neighbourhood. Walking distance to subway, Bloor West Village, Junction, shops, restaurants, and top-rated schools. A short 15-min drive to Toronto downtown. Great Amenities: state-of-the-art fitness center, 7th floor event space with bbq terrace, rooftop lounge and outdoor dining. Secure underground visitor parking with plenty of spaces. 24/7 concierge. (id:24801)
Century 21 B.j. Roth Realty Ltd.
207 - 15 Watergarden Drive
Mississauga, Ontario
Brand new never lived in 1 Bedroom + Den. This Beautiful unit has a bright, open-concept layout with floor-to-ceiling windows. Features include stainless steel appliances, laminate flooring throughout, in-suite laundry, a primary bedroom with a spacious walk in closet, and a sun- filled living/dining area. Prime Mississauga location steps to upcoming Eglinton LRT, minutes to Square One, top schools, parks, restaurants, and supermarkets. Easy access to Hwy 407, 401 & 403 plus nearby GO Transit. Includes 1 parking & 1 locker. Modern Design, Great layout! Condominium amenities include a 24 Hours Concierge, Fully Equipped Exercise Room, Yoga Room, Pet Wash Station, Kids Play Area, Library-Study Room, Party Room With Kitchenette, Private Dining Room, Games/Billiards Room, Outdoor Fitness Areas & Outdoor Terrance With Dining & BBQ Areas. (id:24801)
Royal LePage Meadowtowne Realty
710 - 510 Curran Place
Mississauga, Ontario
Immaculate One Plus Den Steps Away from Square One Shopping Mall! Laminate Flooring Throughout Spacious Living/Dining Room Overlooking Unobstructed West Views. Stainless Steel Appliances in Open Concept Kitchen W/ Breakfast Bar. Spacious Master Bedroom and Open Concept Den. (id:24801)
Cityview Realty Inc.
188 Wheat Boom Drive
Oakville, Ontario
Luxury Corner Townhome for Lease in Prime Oakville: | 4 Beds | 3.5 Baths | Double Car Garage | Approx. 2,150 sq ft. Experience upscale living in this sun-filled, freehold luxury townhome located in one of Oakville's most desirable communities. Property Features: Open-concept main floor with Large Windows offering ample natural light Stylish Kitchen with Granite Countertops, Stainless Steel Appliances, and Breakfast Bar Separate Living & Dining Rooms + Cozy Family/Great Room. Luxurious 5-Piece Ensuite in Primary Bedroom. Double Car Garage + Driveway Parking. Central Air Conditioning & Modern Light Fixtures Includes: Stove, Microwave, Dishwasher, Washer & Dryer. Prime Location: Walking distance to Oakville GO Station, bus stop at your doorstep Minutes to QEW/403/407, making commuting a breeze Close to Walmart, Costco, Sheridan College, top-rated schools, parks, and major shopping malls. Ideal for families or professionals seeking space, convenience, and elegance in a thriving neighborhood. (id:24801)
Royal Canadian Realty
508 - 4055 Parkside Village Drive
Mississauga, Ontario
One Of A Kind Total 1424 Sqft!! Unit Features Massive Out Door Terrace. Spacious Open Concept W/ Wood Flooring Throughout Living/Dining W/ Walkout To Large Terrace! Open Concept Den Overlooking Large Kitchen W/ Stainless Steel Appliances, Breakfast Bar, Granite Countertops And Lots Of Cabinet Space! Large Master W/ 3Pc Ensuite Overlooking Terrace. (id:24801)
Cityview Realty Inc.
1 - 28 Springhurst Avenue
Toronto, Ontario
Nestled just outside of Liberty Village, this bright and functional 1-bedroom unit offers the perfect blend of city convenience and lakeside charm. Designed for comfort, the space features a smart layout with large windows that flood the unit with natural light. The modern kitchen comes equipped with essential appliances, while the cozy bedroom offers ample storage. A well-maintained, updated bathroom completes the space. Location is everything, and this unit delivers. Just a short walk to the lake, youll have easy access to scenic trails, bike paths, and waterfront views. Public transit is right at your doorstep, ensuring a quick and seamless commute downtown. This areas vibrant energy is unmatched, with trendy cafés, top-rated restaurants, boutique shops, and local markets all within walking distance. The neighborhood also boasts a thriving arts and culture scene, with galleries, live music, and creative spaces that make it one of Torontos most exciting communities. Don't miss this opportunity to live in a prime location with everything at your fingertips. (id:24801)
Brad J. Lamb Realty 2016 Inc.
102 Tanager Square
Brampton, Ontario
Welcome to this stylishly updated 4-bedroom detached home with a legal 2-bedroom basement apartment, perfectly situated in Brampton's Heart Lake West community. From the moment you step inside, the open foyer and sleek horizontal iron railings set the tone for this modern, elegant home. Smooth ceilings, vinyl flooring, zebra blinds, and recessed lighting give each space a fresh, polished feel. The combined living and dining room is filled with natural light from a large bay window, a warm and inviting setting to relax or entertain. The fully renovated eat-in kitchen is the heart of the home, with a large center island, gas stove, and a walkout to the backyard deck for effortless indoor-outdoor living. The only popcorn in the house is the popcorn you'll be popping on movie night in the warm and inviting family room with a classic wood-burning fireplace. The half-wall overlooking the kitchen allows seamless family time where you can be cooking and not miss out on the action in the family room. A thoughtfully designed laundry room with built-in cabinetry and a side entrance adds convenience and function. Upstairs, the spacious primary retreat features a walk-in closet and private 4-piece ensuite, while all bedrooms include custom organizers to maximize storage. The legal basement apartment is beautifully finished with 2 bedrooms, egress windows, its own laundry, and updated electrical, providing an instant opportunity for rental income or extended family living. Beyond the home, Heart Lake West offers a lifestyle families love: tree-lined streets, excellent schools, and close proximity to Heart Lake Conservation Area with scenic trails, picnic spots, and fishing. Commuters will appreciate quick access to Hwy 410, while shopping, dining, and recreation (including Trinity Common Mall) are just minutes away. This home truly combines modern comfort, investment potential, and an unbeatable location. (id:24801)
RE/MAX Professionals Inc.
52 Green Lanes
Toronto, Ontario
Beautifully Updated Semi-Detached Home On A Generous 33 x 120 Ft Lot In A Sought-After Neighbourhood. Nestled on a quiet, tree-lined street with a private and serene backyard, this home offers both comfort and convenience. Just steps from Islington Station, shopping, groceries, restaurants, parks, and more. The main floor features an updated eat-in kitchen, a 4-piece bathroom, and bright living spaces. The primary bedroom includes its own 3-piece ensuite. A finished basement with above grade windows and a powder room provides additional living space or a potential recreation area. Enjoy private parking with a detached garage and space for up to 4 cars on the driveway. (id:24801)
Century 21 Leading Edge Realty Inc.
40 Lord Simcoe Drive
Brampton, Ontario
Welcome to 40 Lord Simcoe, a spacious 4-bedroom, 3-bath family home awaiting your personal touch. Featuring a bright living/dining room, family room with wood-burning fireplace (as is), and a kitchen with backsplash, vinyl floors, and walkout to the deck. Main floor highlights include laminate flooring, 2 piece bath, laundry with garage access, and a welcoming front porch. The primary suite offers his-and-hers closets, a 4 piece ensuite with soaker tub, while all bedrooms are generously sized. Updates include windows (2017), furnace (2022), AC (2017, rental), and roof (within 10 yrs). The unfinished basement with cold cellar provides endless potential. Located in a sought-after Brampton neighbourhood close to parks, schools, shopping, and transit this home is the perfect opportunity to make it your own. (id:24801)
Royal LePage Meadowtowne Realty
38 Dunvegan Crescent
Brampton, Ontario
Beautiful detached 2-storey home located in Brampton's desirable Fletcher's Meadow community, featuring 4 spacious bedrooms upstairs including two primary bedrooms with walk-in closets and a fully finished basement with 2 additional bedrooms, perfect for extended family or rental income. The modern kitchen boasts stainless steel appliances, a centre island, and a bright breakfast area with a walkout to a backyard deck with no house behind, offering added privacy and open views. This home also features premium interlocking concrete slabs around the exterior, adding a touch of luxury, enhanced curb appeal, and long-lasting durability. With a functional layout, natural light throughout, and close proximity to schools, parks, transit, and shopping, this home offers exceptional comfort, style, and convenience for growing families. (id:24801)
Homelife Real Estate Centre Inc.
9 Mortimer Drive
Brampton, Ontario
Welcome to 9 Mortimer Drive, located in Brampton has over 2500sq.ft of total living space. Executive Style 4+1 Bedroom Detached On A Premium Lot Amazing Layout With Lots Of Windows And Sunlight. California Shutters, Crown Molding, Hardwood/Laminate Floors. No Carpet In The Whole House. Formal Living/Dining Rooms , Family Room With Gas Fireplace. Kitchen With Stainless Steel Appliances And Back Splash. Large Bedrooms With Walk-In Closets & Built In Storage. This house has great layout, space & brightness with amazing 2-Tier Deck And Landscaped Backyard & enclosed wide porch at front. Potential for basement rental, entrance from garage. Located in the high demand area of Fletchers Meadow in the family centric community around top rated schools, parks, grocery stores, recreation centre (Cassie Campbell) and public transit including Mt. Pleasant Go Station. Plenty of windows bring in natural light throughout the house. Kitchen has stainless steel appliances including a gas stove and a neat breakfast bar with open space providing easy access to the patio/deck which provides entertainment space and greenery. Tall windows in stairwell again provide plenty of natural light and leads to a wide landing upstairs which provides access to four spacious bedrooms. BASEMENT has a spacious living/dining area and an open concept kitchen. (id:24801)
Century 21 Green Realty Inc.
3498 Ashcroft Crescent
Mississauga, Ontario
Mostly original Main Floor with Oak strip hardwood. Kitchen includes vintage original steel kitchen cabinets (fair condition) *** remember no cosmetic renovations have been made to this rented home in many years. This home is ready for your complete renovation & personalization. Similar renovated homes have been marketed for close to $1M. What an opportunity to redo everything and make it your prize winning creation! Finished basement with large rec room, 1 bedroom, 3 piece washroom, kitchen, separate office & Laundry. Great potential with existing separate entrance to be developed into a self-contained suite/apartment. Newer mid-efficiency furnace & central A/C. Shingles replaced in 2017 (original main-floor plaster ceiling shows cracks but no leaks). Beautiful, private fenced back yard with walk-out from main floor, 9ft x 5ft raised deck plus ground-level patio. Mature trees & garden shed (as-is) make it a nice place to entertain. Great family neighborhood within easy walking distance to Queenston Drive Public School (Kindergarten to Grade 8). Note: Interior photos have been retouched to remove Tenant's furniture etc. (id:24801)
Royal LePage Real Estate Associates
1656 Queen Street W
Toronto, Ontario
Fully renovated mixed-use investment property. A rare opportunity to acquire a turn-key mixed-use building in the high demand Parkdale corridor of Queen Street West. This property has been fully renovated and modernized from top to bottom, providing a strong, low-maintenance investment with dual income streams. Investment Highlights - Main floor commercial unit: currently leased to a professional skin clinic, benefiting from high pedestrian and vehicle traffic along Queen West. Upper-level residential: spacious and fully renovated 2-bedroom + living room apartment, offering excellent rental income potential or live-work flexibility. Capital Improvements: complete renovation includes new mechanical, electrical, plumbing, cabinetry, and windows - significantly reducing future capital expenditures. Location Advantage: situated in one of Toronto's most dynamic neighbourhoods, steps to transit, retail, and a growing residential base that supports strong commercial tenancy. Key Features - entire building gut-renovated and fully updated; prime Queen St W exposure with strong tenant visibility; secure commercial and residential rental streams; low operating costs with all major systems recently upgraded; perfect for investors seeking a stabilized, turn-key asset in a thriving Toronto neighbourhood. (id:24801)
Psr
3002 - 5105 Hurontario Street
Mississauga, Ontario
Welcome to this stunning brand new 2 Bedroom, 2 Bathroom condo unit in the Canopy Towers, offering modern luxury living in the heart of Mississauga. Be the first to live in this beautiful unit! Bright and inviting, this home offers a spacious open layout, modern finishes, and a wrap around balcony with east and south exposure to unobstructed city & lake views. Convenience meets luxury! This condo boasts steps to retail plaza with Service Ontario, Shoppers Drug Mart, LCBO, Restaurants and more. Minutes from Highway 401 & 403 for quick access to the highway. Perfect for professionals, couples, or small families seeking brand new luxury living in a prime Mississauga location. (id:24801)
Konfidis
7 James Walker Avenue
Caledon, Ontario
Welcome to this stunning no-sidewalk home, thoughtfully designed with elegance, space, and modern comfort in mind. Boasting 3,655 sq. ft. of beautifully finished living space, this residence is ideal for families who value both functionality and style in a vibrant community setting. This home features 5 bedrooms and 5 bathrooms, with soaring 10 ft ceilings on the main floor, and 9 ft ceilings on the second level and basement, enhancing its sense of openness. The property is adorned with luxury finishes throughout no carpet anywhere, oversized stylish tiles, quartz countertops, and hardwood flooring. The chefs kitchen is equipped with top-of-the-line appliances, a walk-in pantry with ample shelving, an expansive counter space, and a convenient server, making it perfect for culinary enthusiasts. The open-concept layout includes a bright breakfast area with walkout to a deck, ideal for summer gatherings, and a spacious family room with a bay window and built-in fireplace. Separate living and dining rooms plus a private den provide plenty of flexibility for entertaining and working from home. Upstairs, the laundry room offers convenience, while natural light fills every corner of the home, creating an inviting atmosphere. The grand foyer with a large entrance closet ensures a warm welcome for guests. Located in a sought-after neighbourhood, this property is also steps from a park perfect for families with children. A true combination of sophistication, comfort, and practicality, this home is designed for refined family living. (id:24801)
Upstate Realty Inc.
217 - 210 Sabina Drive
Oakville, Ontario
Absolutely Beautiful Condo With Contemporary And Sophistication. This Great Gulf Unit 940 Sqft Of Luxury Finishes And Upgrades. Centre Island, Modern Kitchen With Huge Pantry Wall, Premium Laminate Flooring Throughout. Spacious Den Can Be 3Rd Bedroom. Floor To Ceiling Windows, Open Concept Cook/Dine / Live Area W/O To Balcony. Walk To Walmart Super Centre, Shopping Plaza, Minutes To Trafalgar Hospital, Major Hwys ( 403/ Qew, 407) (id:24801)
Century 21 People's Choice Realty Inc.
30 Snider Avenue
Toronto, Ontario
Looking for an amazing family home in West Toronto? Look no further than 30 Snider! This perfectly maintained two bedroom home is in the friendliest of neighbourhoods and is perfect for a young couple, family, and downsizers alike. If you commute, the LRT is right outside your doorstep.Tons of shopping options near by means you don't have to go far for the necessities. Get to midtown in a breeze or be by the lake in 20 minutes! At 30 Snider, you'll never have to turn on the lights. Natural light floods the home from every angle enhancing the living space all year round. A large living space in the basement means the world is your oyster! A great space for another bedroom, playroom or a large home office. Don't miss the chance to call this place home! ** This is a linked property.** (id:24801)
Royal LePage Signature Connect.ca Realty
Main And Upper - 881 Knotty Pine Grove
Mississauga, Ontario
Location! Easy access to 401/407, close to Mavis and Derry. Spacious 3 bed rooms upper level detached home available for lease in Mississauga's sought after Meadowvale community. Turn Key! The unit comes fully furnished and equipped with all appliances, furniture and one outdoor parking space (extra parking negotiable). Close to parks, transit, schools, grocery stores, banks, pharmacies, and Sheridan College. New comers and students are welcome. Shared Laundry with basement. Tenant pays 70% of utilities (adjusted based on occupancy). (id:24801)
Aimhome Realty Inc.
75 - 10 William Jackson Way
Toronto, Ontario
Welcome to this stunning 3-bedroom, 3-bathroom Menkes-built townhouse offering 1,331 sq ft of modern living space in the highly desirable New Toronto community. This stylish unit features9 ft ceilings and one of the few layouts with windows at both the front and back, allowing for exceptional natural light throughout. The main floor has an open-concept living and dining area, a modern kitchen with new stainless steel appliances, a generously sized bedroom, and a convenient powder room. Upstairs, the spacious primary bedroom includes a walk-in closet and a private ensuite bathroom. The second bedroom features a walkout to a private balcony, and there is a second full bathroom and laundry for added convenience. Enjoy breathtaking outdoor living on the expansive rooftop terrace with a gas BBQ hookup, perfect for entertaining and summer evenings. Located just steps from Lake Ontario and within walking distance to Humber College - Lakeshore Campus, this property offers unbeatable access to transit and amenities. Only a 5-minute drive to Mimico GO Station, and close to Long Branch GO Station, CF Sherway Gardens Mall, the Gardiner Expressway, and Highway 427. Surrounded by parks, schools, and shops, with a short commute to downtown Toronto, this is urban living at its finest. (id:24801)
Royal LePage Flower City Realty
12386 Creditview Road
Caledon, Ontario
Exceptional Investment Opportunity in Prime Caledon Location!This rare 0.7-acre property sits directly across from the future site of a 148-home subdivisionpart of the Phase 1 Development Plan by the Municipality of Caledon. Developers are actively acquiring nearby properties, and a new Costco is proposed just two minutes away at Creditview Rd & Mayfield Rd.Fully renovated, this 4+1 bedroom, 4-bathroom two-storey home features a modern kitchen with stainless steel appliances and quartz countertops. The finished basement offers a Kitchenette, bedroom, full bathroom, and a rec roomperfect for extended family or rental income. Additional highlights include newly upgraded bathrooms with glass showers, a bright sunroom, laminate flooring throughout, and large windows that flood the home with natural light and sunset views.Enjoy serene country living with a private, treed lot backing onto farmlandjust one minute from Brampton and 10 minutes to Mount Pleasant GO Station. Generating $4,600/month in rental income, this property offers strong investment potential and future development upside. (id:24801)
RE/MAX Real Estate Centre Inc.
2445 Riverside Drive
Clearview, Ontario
Paradise In The Woods...A Magical Place that is private, spacious and bright. Watch Nature Unfold Year Round, Ski/Golf/Hike/Bike! Creemore, Devils Glen, Collingwood And The Shores Of Georgian Bay All Nearby! 15.4 Acres including a small parcel across the road with access to The Mad River. A Special Custom Designed Split Level Offers A Timeless Easy Flow Architecture, Spectacular High Beamed Ceilings On Main Floor. Double-sided Floor To Ceiling Fireplace With Far Reaching Views To Take In From The Sunroom. (id:24801)
International Realty Firm
166 William Booth Avenue
Newmarket, Ontario
Brand new Sundial Homes 3 bedroom 2.5 bathroom 2-storey plus loft semi-detached home located in the sought after Newmarket neighbourhood. Home is under construction, the purchaser can select their own interior finishes. The main floor offers a dining room, great room and kitchen. Second floor features a primary bedroom with 3-pc ensuite, along with two additional bedrooms and a 4-pc main bath. Upper level loft with balcony. Do not miss this never lived in home and choose your own finishes! (id:24801)
Minrate Realty Inc.
120 Portage Avenue
Richmond Hill, Ontario
Beautiful Monarch-built home for lease in prestigious Oak Ridges! This spacious and well-maintained property features bright open living areas, soaring ceilings, hardwood floors, and an elegant oak staircase with iron spindles. The chefs kitchen overlooks and walks out to a private backyard retreat with a large wooden deck, lush greenery, vibrant flower beds, and a shed for extra storageperfect for summer enjoyment. A versatile second family room offers additional living space for a lounge, office, or playroom. The primary suite includes his-and-her closets and a spa-inspired ensuite. Please note the basement is unfinished and not included in the lease. Nestled in a quiet, family-oriented enclave within walking distance to parks, trails, and ponds, and just minutes to top-ranked schools, the GO Station, and Hwy 404/400, this home offers comfort, convenience, and lifestyle in one of Richmond Hills most desirable communities. (id:24801)
Exp Realty
256 Zelda Crescent
Richmond Hill, Ontario
A Home with Heart Opportunity. Nestled in the vibrant community of Richmond Hill, this beautifully maintained home offers the perfect blend of comfort, convenience, and endless potential. Set in a sought-after, family-friendly neighbourhood known for its top-rated schools, parks, and amenities, this property is a rare find. Step inside to discover a thoughtfully updated three-bedroom home designed for modern living. The stunning chef's kitchen is a true showpiece, featuring quartz countertops, sleek stainless steel appliances, and contemporary cabinetry. The open-concept living and dining area is bathed in natural light and seamlessly extends to your private backyard ideal for entertaining or quiet relaxation. The upper level boasts generously sized bedrooms and an elegantly updated bathroom, providing a peaceful retreat at the end of the day. Meanwhile, the lower level offers incredible flexibility, featuring a fully self-contained suite with a separate entrance perfect for extended family, rental income, or a private workspace. A spacious private driveway with room for four vehicles adds to the home's practicality. Plus, with Newkirk and Crosby Park just steps away, you'll have easy access to green spaces, walking trails, and recreational amenities. Whether you're a first-time buyer, a growing family, or an investor looking for a property with income potential, 256 Zelda Crescent is a home that truly delivers. Don't miss your chance to make it yours! (id:24801)
Royal LePage Real Estate Services Ltd.
Ph15 - 25 Water Walk Drive
Markham, Ontario
Modern penthouse in the heart of Markham. 2 bedroom plus den (convertible to 3rd bedroom), 2 full bathrooms, 2 balconies, with parking (including EV charging) and locker. Spacious floor plan with raised 10' ceilings and high end finishes throughout. Modern kitchen with extended cabinetry and soft close hinges, under-cabinet LED lighting, stainless steel built-in appliances, quartz countertops with matching backsplash, and custom island with additional storage. Primary bedroom with 4-piece ensuite bathroom, luxurious walk-in closet, balcony with unobstructed north facing view. Second bedroom with double closet and private balcony. Three-piece washroom with upgraded glass shower, soft close cabinets. Large den (8'3" x 10'5") can be used for dining room, office, exercise area or additional bedroom. In-suite laundry with New GE Ultrafast All-In-One Washer/Dryer Combo (2024). Meticulously maintained and freshly painted. Condo fee includes Rogers Hi-Speed Internet. Residents enjoy top-tier amenities inc. rooftop infinity pool, 24 hour concierge, visitor parking, guest suites, rooftop barbecue, rooftop terrace, gym, billiard room, library/Wi-Fi lounge, party room with dining area and bar. Steps away from Viva buses, supermarkets, banks, walking trails, children's playground, restaurants, including Whole Foods Market, Markham Civic Centre, Cineplex, Unionville and top rated schools. Short drive to Unionville GO Station, Hwy 404/407 and York University. (id:24801)
Homelife New World Realty Inc.
80 Cranberry Lane
Aurora, Ontario
Prepare to fall in love with 80 Cranberry Lane! A stunning home with breathtaking ravine views. Backing onto Highland Gate Park a protected green space with walking trails, pond and children's playground for you to enjoy. With over 3400 square feet above grade, plus the finished basement, this home leaves nothing to be desired. Featuring 4 generous bedrooms and 5 bathrooms. The updated kitchen showcasing a centre island with quartz counters and stainless steel appliances. Beautiful hardwood floors throughout. Spacious principal rooms including a main floor office. Walk out the sliding doors to savour your morning coffee on the raised deck overlooking nature and your very own private retreat. Imagine entertaining family and friends by the three wood burning fireplaces. Upstairs the oversized primary bedroom features a large walk-in closet. The walkout basement is perfect as a rec room complete with bar or potential in-law suite. Offered for the first time in over 35 years. Lovingly maintained with many recent updates including a new Furnace (2024), AC (2021), Washer/Dryer (2024), Eaves & Downspouts (2024), Retaining Wall (2021) & Stone landscaping at front (2021). Located in prestigious Aurora Highlands. Close to top rated schools, parks, trails, shops, restaurants, public transit & GO station. Easy access to 404 & 400 highways. Start your next chapter in this warm and welcoming community. This home is ready for you to make many happy memories here! (id:24801)
Royal LePage Rcr Realty
39 Stoneham Street
New Tecumseth, Ontario
Welcome to 39 STONEHAM ST, this beautiful and bright bungaloft in Alliston, perfect for first-time buyers, anyone looking to downsize or upsizing. With over $70,000 in updates, this clean and modern home has fresh paint, new pot lights, and a stylish kitchen with quartz countertops and stainless steel appliances. The main floor includes access to the garage and a peaceful primary bedroom with a Jacuzzi tub. Upstairs, there are two spacious bedrooms and a cozy open area thats great for a home office or reading nook. The finished basement is perfect for movie nights or gatherings, and the walk-out backyard is your own sunny outdoor retreat. Just move in and enjoy! (id:24801)
RE/MAX Real Estate Centre Inc.
5201 - 7890 Jane Street
Vaughan, Ontario
A unit in Transit City 5 with one bedroom and the bright /open concept features a modern kitchen/dining/living with built-in appliances and 9' ceilings. Unobstructed view in the heart of Vaughan Metropolitan Centre with balcony that offers stunning view of Toronto. Fantastic amenities such as 24 hour concierge, a gym, workspace, yoga space, rooftop pool, basketball and squash courts, and so much more. Conveniently located steps away from Vaughan Metropolitan Subway Station, with easy access to Hwy 400 & 407. Close to malls, Ikea, Costco, Walmart, hospitals, Entertainment and York University. This prime location offers access to all parts of the GTA. (id:24801)
Save Max Achievers Realty
906b - 8 Rough Valley Drive W
Markham, Ontario
Sun Filled South East Corner Unit With Unobstructed Views Two Bedrooms Luxury Condo in Downtown Markham. This 787 SF +126 SF Balcony Offers A Functional & Spacious Layout. Modern Kitchen With Quartz Counters, Seamless Built-In Appliances, Kitchen Island W/Seating, Extra Cabinetry Space & Trendy Light Fixture, Floor To Ceiling Windows & 9FT Ceilings. The Spacious Primary Bedroom Offers Its Own Ensuite Bathroom, Walk-In Closet. Large Window At Secondary Bedroom Gives East Exposure. Exceptional Amenities Including Rooftop Patio, Outdoor Pool, Fully Equipped Gym, Guest Suites, Party Room, Outdoor BBQ, Visitor Parking & 24Hr Concierge. (id:24801)
Bay Street Integrity Realty Inc.
251 Glen Shields Avenue
Vaughan, Ontario
This stunning, Fully Renovated, 4+1 Bedroom Detached Home in the quite and beautiful glen shields neighbourhood. $$$ Thousands Spent On Upgrades! Freshly painted with Hardwood floors on main and second floors.Extra large primary bedroom. Fully finished basement with separate entrance and new floor. Outdoor and indoor potlight. Smart Camera Security System. This home is surrounded by good ranking school, community centre ,parks, tennis court. Mins to promenade mall, yorkdale mall, supermarkets and future go train station on Highway 7 and centre street. Don't miss this golden opportunity. (id:24801)
Real Land Realty Inc.
45 Green Briar Road
New Tecumseth, Ontario
Bright newly updated end unit townhome. The perfect turn key home for the senior looking to downsize in the original "Adult Lifestyle" community of "Green Briar". The home has been completely updated giving you newer windows, beautiful flooring, bathrooms & kitchen. The huge lower level family room features a murphy bed, a 3 piece washroom, large laundry & a gas fireplace. The Green Briar Community also offers a busy Community Centre, walking trails & steps to swimming & fine dining at the Nottawasaga resort. This home is a pleasure to show & will not disappoint. (id:24801)
RE/MAX Hallmark Chay Realty
501 - 51 Baffin Court
Richmond Hill, Ontario
* A Condo In A Great Location And Sought-After Gates of Bayview Glen 2* $$$ Spent On New Reno. New Floor, New S/S Stove, New S/S Refrigerator, New Bathroom Vanity, New Kitchen Exhaust, New Light Fixtures, And More. Upgraded Kitchen W/ Quartz CtpAnd Breakfast Bar. This Unit Also Bosts An Additional Room Inside The Unit For Pantry Or Extra Storage, Clean, Bright And Plenty of Natural Light. Immaculate And Move In Ready. Professionally Painted and Cleanned. Keep Your Car Warm In The Underground Parking Garage With An Extra Wide Parking Spot. Store Your Extra Belongings In Your Private Locker. All Inclusive Maintenance Fee Covers All Your UtilityBills, Short Walk To Public Transit And Community Park. Only Mins Drive To Langstaff Go, Shopping Mall, Big Box Stores, Bank, Groceries, Restaurants, And Many Other Amenities. Close to Hwy 407 And 404. A Lovely Place to Call Home !!! (id:24801)
Right At Home Realty
2207 Lozenby Street
Innisfil, Ontario
Welcome to this spacious and bright 4 bedroom, 4 bathroom home located on a family friendly street. This 2577 sq ft home has lots of upgrades including 9 ft ceilings, hardwood floors, quartz counters, stainless steel appliances, kitchen backsplash, wrought iron railings, large basement window & more! The double door entry welcomes you into a flowing and spacious floor plan w/ a traditional living and dining room. The open concept eat-in kitchen has a breakfast bar and ample room for entertaining leading into the family room which features a beautiful fireplace. All bedrooms are well sized and have ensuite bathrooms. Conveniently located across from the brand new park and within walking distance of prime retail shopping centres, schools and community amenities. This spacious and loved home is ready for a new family to enjoy and create special memories! (id:24801)
Sutton Group-Admiral Realty Inc.
25 Heatherwood Crescent
Markham, Ontario
Spacious & Well Maintained Family Home in Unionville's Prestigious Bridle Trail Pocket! Nestled on a mature 49' Private & Hedged lot with Bright Walk Out Basement! Walking in the front door you are greeted by a grand entrance with a large open foyer and solid wood staircase! Main Floor offers all large principle rooms, Formal Dining, Laundry & Mud Room with Garage Access. Open Eat-In Kitchen with Quartz Counters & Bright Patio Door to Elevated Rear Deck. Huge Primary Bedroom w/ En-Suite Bath, Walk In Closet & Separate Lounge/ Office Area off the front! Beautiful Walk Out Basement w/ Rec Room, Two Bedrooms & Modern Renovated Bathroom. Private Hedged Yard. Driveway w/ No Sidewalk. Incredible Location!! Very Quiet Street! Mins to Main St Unionville,2 Go Train, Top Ranking Schools, Toogood Pond & Park, YMCA, T&T, HWY 7, 407 & so much more! (id:24801)
RE/MAX Hallmark Chay Realty
Homelife/bayview Realty Inc.
14 Alistair Crescent
Vaughan, Ontario
Welcome to this stunning, bright, and spacious 4-bedroom + den detached home with over 3000SF, offering a perfect blend of grand elegance and functionality. Featuring 9' ceilings on both the main and second floors, hardwood throughout, and a thoughtfully designed open-concept layout. The gourmet kitchen boasts stainless steel appliances, a generous centre island, and ample natural light. Enjoy cozy evenings by the cozy double-sided fireplace that connects the living and family rooms. Ideally located on a quiet street, just minutes from charming Kleinburg Village, scenic parks, top-rated schools, and convenient amenities. A must-see home in a highly desirable neighborhood! (id:24801)
Exp Realty
Main & 2nd Floor - 662 Grandview Drive
Oshawa, Ontario
Beautiful 3-bedroom, 3-bathroom home in a desirable neighborhood. It backs onto a park and is conveniently located near schools, parks, public transit, shopping, recreation, highway and much more. The home boasts great curb appeal and an open-concept layout. Enjoy the bright and spacious living and dining areas, a renovated kitchen, and a cozy family room with a fireplace. The bedrooms are generously sized, and the master suite includes a private ensuite bathroom. Ideal for those seeking a well-connected, private living space in a desirable neighborhood. Perfect for small families, couples, or professionals. Two parking space is included. (id:24801)
Century 21 Green Realty Inc.
602 - 301 Prudential Drive
Toronto, Ontario
Upgraded & Move-In Ready Condo in a Prime Location!This cozy gem is packed with upgrades! Featuring granite flooring in the kitchen, quartzcountertops, upgraded cabinetry, California shutters, ceiling fans in both bedrooms, crown molding in the living and dining areas, upgradedbaseboards, and so much more.Enjoy abundant natural light throughout and a smart layout thats perfect for comfortable living. Located in awell-maintained building, just steps to 24-hour transit, subway, schools, shopping, and minutes to Hwy 401, 404, and Scarborough TownCentre.An ideal home for first-time buyers, downsizers, or investorsdon't miss out! (id:24801)
RE/MAX Metropolis Realty


