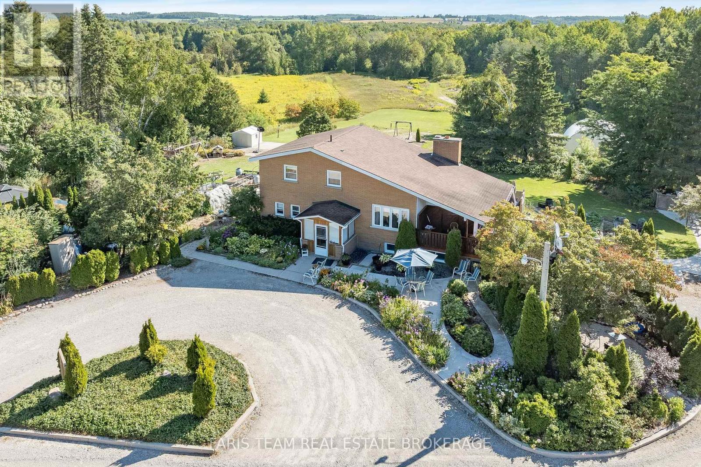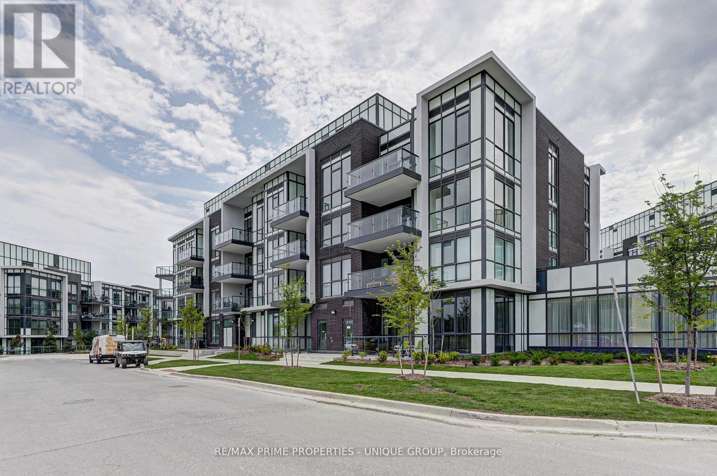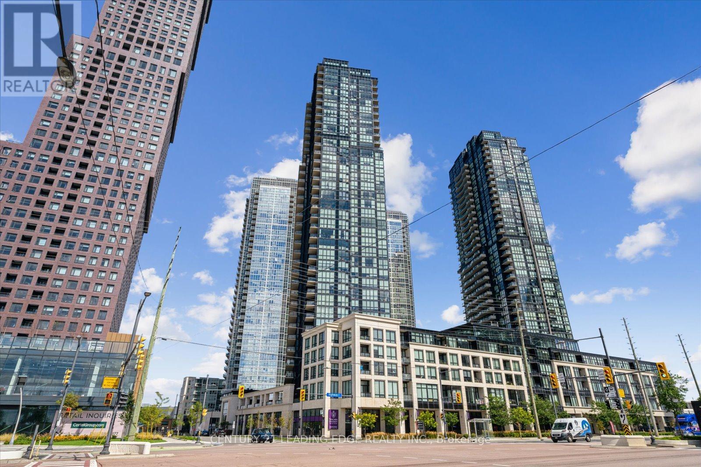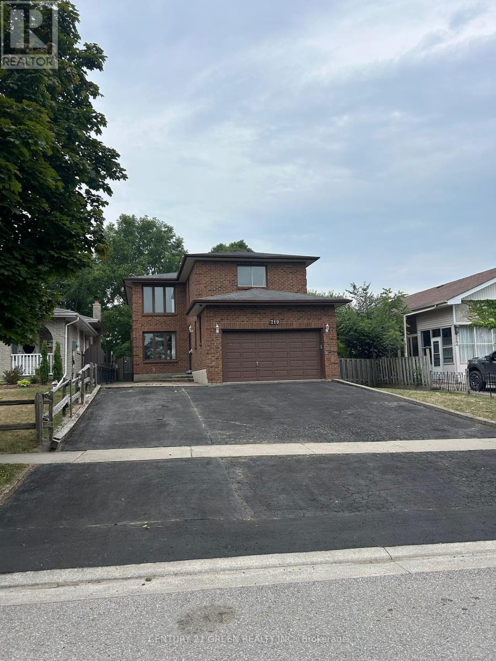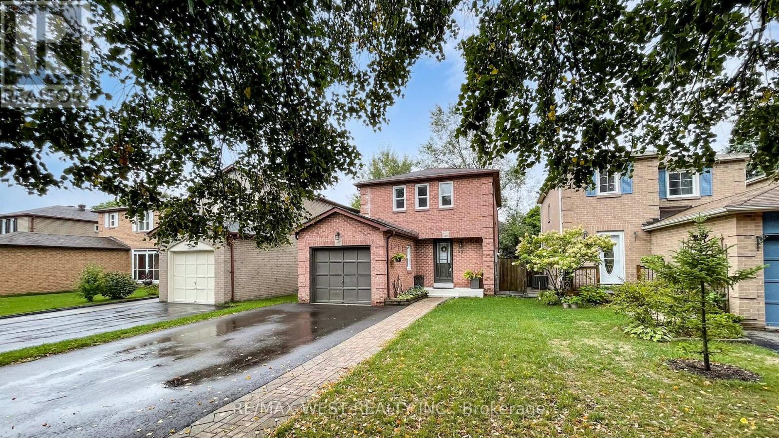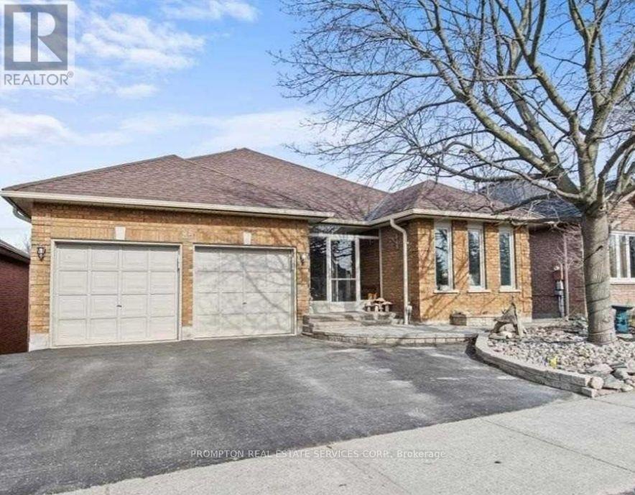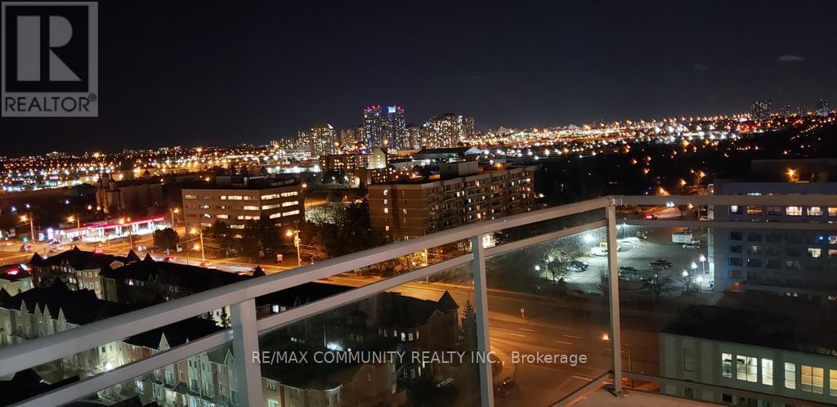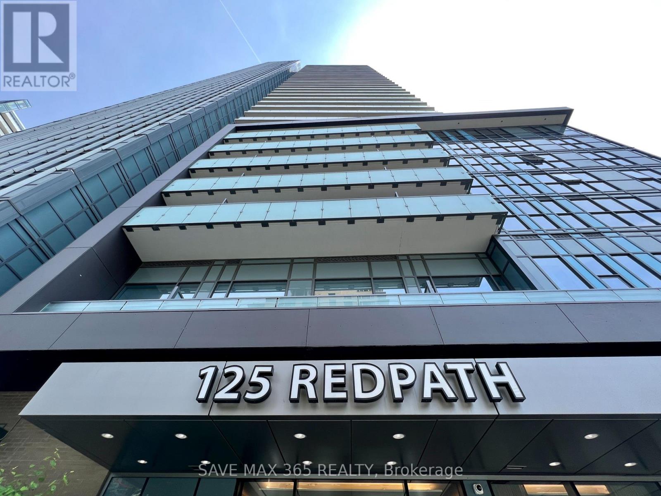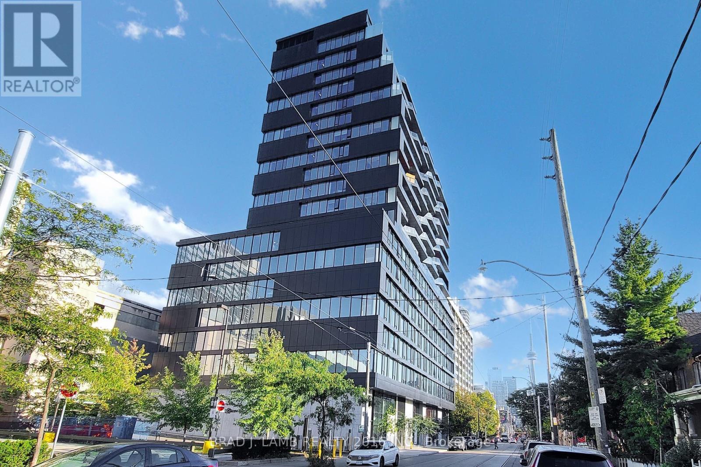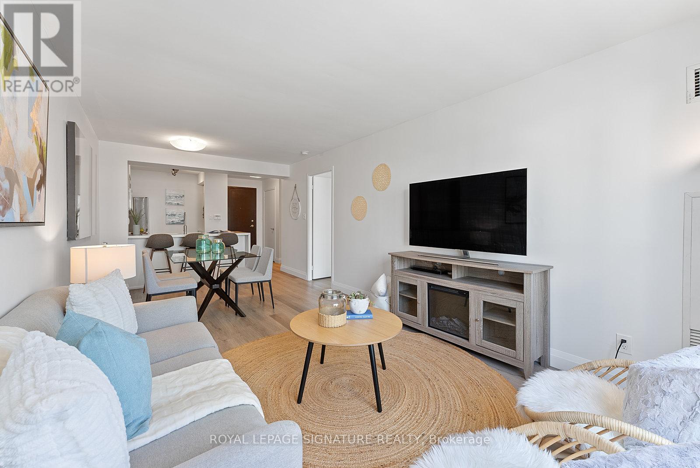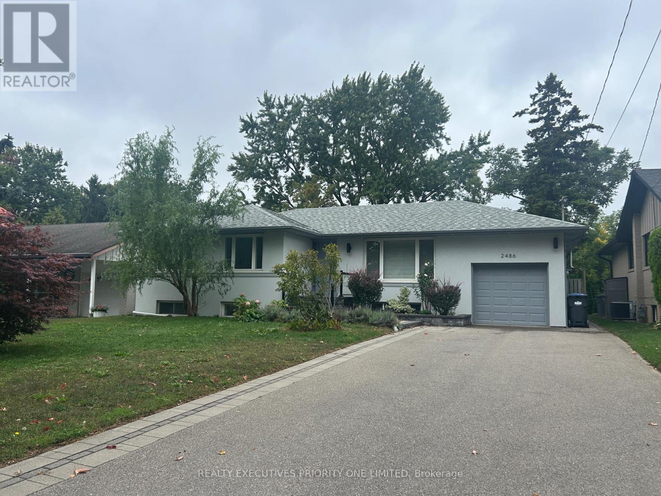2 Joanne Crescent N
Wasaga Beach, Ontario
* Welcome to this all-brick home on a premium corner lot measuring 47.25 x 97 feet. It's a spacious 4-bedroom 3-bathroom Bright but Cozy home. There are 2000 finished square feet, including the finished basement with 2 bedrooms, a main bath, and a laundry room. It has the convenience of a side entrance to the 1.5-car garage with a height suitable for a hoist or loft.. You also have an entrance from the home. Step out onto your covered upper deck from the main floor kitchen. The kitchen has built-in stainless steel appliances and an eat-in area, an upper-level luxury kitchen with self-closing cabinetry is combined with the open concept living room. with 9-foot ceilings. It has central air and, central vac rough in. There are 2 main level bedrooms with a primary bedroom that has a double sink ensuite and a stand-up shower, and a large walk-in closet. **EXTRAS** Raised bungalow, only 3 feet below ground, bright home with lots of windows, brand new deal, paved driveway, fully sodded. Close to the new Costco, Casino, Collingwood, Shoppers and Rexal Drugstores, St Louis, Candaian tire, Starbucks, Tims, LCBO , Medical plaza, Schools, trails, and walk to the beach. (id:24801)
Royal LePage Terra Realty
6695 10 Side Road
Innisfil, Ontario
Top 5 Reasons You Will Love This Home: 1) Nestled on 12.5 picturesque acres, this exceptional property incorporates manicured lawns, vibrant gardens, and your very own private pond, offering a peaceful, storybook setting to call home 2) Designed for effortless entertaining, the open-concept layout features a soaring vaulted ceiling in the living room, an airy floor plan, and an abundance of natural light that creates a warm, inviting atmosphere 3) Upstairs, discover three bright and generously-sized bedrooms, each with double closets for ample storage, complemented by a centrally located family bathroom designed for everyday ease 4) The finished basement is a versatile retreat, perfect for movie nights, a games area, and extended family or guests 5) Perched above the backyard, the home offers sweeping views of the surrounding landscape, with ample space for a future shop or detached garage. 1,657 above grade sq.ft. plus a finished basement. (id:24801)
Faris Team Real Estate Brokerage
427 - 415 Sea Ray Avenue
Innisfil, Ontario
BRING ALL OFFERS. The Best Unit for Sale in the Brand New High Point Condo "Billow" Model. Penthouse Courtyard Facing 1 Bedroom Suite at Friday Harbour Waterfront Four Seasons Resort On Lake Simcoe. Open Concept Floor Plan With Large Balcony. Modern White Kitchen With Quartz Counter/Island, SS Appliances, Closet Pantry, 4 Piece Bath, In-Suite Laundry & Walk-In Closet. Premium 10 Foot Ceiling With Floor to Floor Windows, lots of Natural Light & Modern Finishes. Balcony Overlooks Private Outdoor Courtyard Pool, Year-Round Hot Tub, BBQ and Fire pit. 1 Underground Owned Parking Spot & Locker Unit. Friday Harbour Resort Offers: "The Nest" 18-Hole Golf Course, 200 Acre Nature Preserve with Hiking Trails, World Class Marina for endless Boating with Trent canal access, The Pier, The Boardwalk, Shops, Restaurants, Beach Club, Pools, Lake Club, Fitness Centre, Games Activity Room, Park, Beach, Basketball Court, Tennis/Pickle Ball, Year Round of Events, Sports & Activities. Resort Living at it's Finest! Premium Upgrades $72,000 (Top Floor, Courtyard Facing, Interior Finishing's) Condo Fee $472.20 monthly, Annual Fee $ 1151.16, Lake Club Fee $180.27 monthly. 2% plus HST Resort Entry Fee - Payable by the Buyer. (id:24801)
RE/MAX Prime Properties - Unique Group
301 - 2910 Highway 7 Road W
Vaughan, Ontario
Furnished Sunning 1 Bedroom + den unit with 2 bathrooms and massive east-facing floor-to-ceiling windows. 9-foot smooth ceilings. Impeccable open concept layout with a large living and dining room. You'll love the kitchen with plenty of storage and counter space, Granite countertops, beautiful backsplash and stainless steel appliances. Primary bedroom with a 4-piece ensuite bathroom and a walk-in closet. 24 Hour concierge, indoor pool, gym, rooftop terrace with BBQ and so much more. Incredible location: a 10-minute walk to the Vaughan Metropolitan Centre and a short drive to the 400 and 407. (id:24801)
Century 21 Leading Edge Realty Inc.
Main - 719 Keates Avenue
Oshawa, Ontario
Welcome to 719 Keates Ave, located in the desirable Donevan neighborhood of Oshawa. Incredible Eat In Kitchen That Seats 12 Overlooking Family Room With Walkout To Covered Deck. The Master Bedroom Is Huge Complete With Double Door Entry & 5 Piece Ensuite. Central Air, Central Vac, Huge Wine Cellar 18X15, Separate Side Entry, Inlaw Potential, Garage Access, Finished Basement, Garden Shed, Mature Trees, Interlock Front Entrance, Parking For 6 Cars, Oak Staircase. Buyer and Co-operating agent to verify all details and equipment. Seller does not guarantee the accuracy and or equipment function. DOESNOT INCLUDE 2 BEDROOMS IN THE BASEMENT. SHARED LAUNDRY IN BASEMENT. (id:24801)
Century 21 Green Realty Inc.
52 Radford Drive
Ajax, Ontario
Welcome to 52 Radford Drive! This bright and spacious home is located in a quiet, family-friendly neighbourhood in the heart of Ajax. The property features a functional layout with comfortable living spaces and the convenience of in-home laundry. Step outside and enjoy everything the community has to offer, minutes to shopping, the Ajax Recreation Centre, library, parks, and schools. Commuting is easy with nearby public transit, the Ajax GO Station, and quick access to Highway 401. A wonderful opportunity to lease a well-maintained home in a highly desirable community! (id:24801)
RE/MAX West Realty Inc.
Lower Bsmt - 83 Garden Street
Whitby, Ontario
Brand New Renovated Legal Lower Basement Unit Backing Onto A Ravine. 750 sq. ft. W/Separate Entrance. 1 Spacious Bedroom with Fireplace. Enjoy the privacy of a separate entrance through the backyard, along with a lovely outdoor space perfect for those who enjoy nature. Offers cozy Living space with a Kitchen , hardwood floor, private washroom. 1 Parking Spot on Driveway. Newly Installed Water Softener and Filter System. Great Location Close To All Amenities, Directly Behind Trafalgar Castle School! Close to 401, Go Train Station, Walking Distance to Public Transit and Downtown Whitby. Tenants pay 20% of all utilities. No laundry in lower basement, there is paid 24hr coin laundry at the nearest intersection/plaza. (id:24801)
Prompton Real Estate Services Corp.
17d - 8 Rosebank Drive
Toronto, Ontario
Luxury Condo In Prime Location. Quiet Peaceful Neighborhood. Breath-Taking High Floor Unobstructed South View. One Parking .Gourmet Kitchen With Granite Counter. Socket Tub. Concierge, Security System, Party Room, Exercise Room, Guest Suites, Visitor Parking. Minutes Away To 401, Groceries, Malls, School, Library, Park, Burrows Hall Community Centre, Public Transit & Scarborough Town Centre. (id:24801)
RE/MAX Community Realty Inc.
1101 - 125 Redpath Avenue
Toronto, Ontario
Welcome to The Eglinton. Luxurious Condos built by Menkes in the Prime Location Of Yonge &Eglinton. This 1 Bedroom + Den with 2 Washrooms Has An Open Concept, Functional Layout w/Floor to Ceiling Windows. Modern Kitchen W/Integrated S/S Appliances. The Den can be used as a Second Bedroom. Convenient Location, Steps To Transit (Bus Stop/Subway/Future LRT), Groceries, Shops, Cafes And Restaurants, Minutes To Library, Rec Centre and Parks. Building Amenities Include 24Hr Concierge, Gym, Party Room, Kids Playroom, Bike Storage, Games Room, Guest Suites and Outdoor Terrace W/ BBQ's. (id:24801)
Save Max 365 Realty
1011 - 195 Mccaul Street
Toronto, Ontario
Welcome to The Bread Company! Never lived-in, brand new approx. 1060SF Three Bedroom floor plan, this suite is perfect! Stylish and modern finishes throughout this suite will not disappoint! 9 ceilings, floor-to-ceiling windows, exposed concrete feature walls and ceiling, gas cooking, stainless steel appliances and much more! The location cannot be beat! Steps to the University of Toronto, OCAD, the Dundas streetcar and St. Patrick subway station are right outside your front door! Steps to Baldwin Village, Art Gallery of Ontario, restaurants, bars, and shopping are all just steps away. Enjoy the phenomenal amenities sky lounge, concierge, fitness studio, large outdoor sky park with BBQ, dining and lounge areas. Move in today! (id:24801)
Brad J. Lamb Realty 2016 Inc.
1407 - 410 Queens Quay W
Toronto, Ontario
Welcome to Aqua Condos on Toronto's Waterfront! This spacious 1-bedroom, 1-bathroom suite offers 652 sq. ft. of thoughtfully designed living space with a desirable north-facing city view. With 9-foot ceilings and floor-to-ceiling windows, the unit is filled with natural light, creating an inviting and open atmosphere. The generous living and dining areas provide plenty of room to entertain or relax in comfort. The primary bedroom is impressively large, offering flexibility for a king-sized bed and additional furnishings. The bathroom features both a soaker tub and a separate glass-enclosed shower, giving you the luxury of choice. Recently freshly painted throughout, this home is move-in ready and waiting for its next owner. Practical features include one underground parking spot and access to hotel-inspired building amenities. Residents enjoy visitor parking, a fully equipped fitness centre, a stylish party room, and an expansive rooftop terrace with BBQ areas and panoramic views of both the city skyline and Lake Ontario. Aqua Condos is known for its exceptional lifestyle and exclusivity, with suites in the building rarely offered for sale. Located at Queens Quay and Spadina, you'll be steps from the Harbourfront Centre, waterfront trails, shops, restaurants, and cafés. With the TTC at your doorstep and Union Station just minutes away, the entire city is easily accessible. Whether youre seeking a vibrant urban lifestyle or a serene retreat by the lake, this condo truly offers the best of both worlds. Experience downtown lakefront living at its finest don't miss your opportunity to call Aqua Condos home! (id:24801)
Royal LePage Signature Realty
2486 Edenhurst Drive
Mississauga, Ontario
Custom designed home in a highly desired area in Cooksville, situated on a quiet street close to Hwy 403 and mins away from Square One, big box stores, universities, GO station, parks, public schools This Incredible Home Includes: 2 bedroom (redesigned from 3 original bed rooms), huge and maverlous ensuite (heated floor, high end baths accesories). Stunning Kitchen with Quartz Island, countertop, High end Fridge (Miele)/Freezer, designed Range hood, Bistro Kitchen. Fully Finished separate entrance (walk up to backyard) Basement with 3 bed rooms, 4Pc Bath, Cold Cellar. JUST MOVE IN READY. (id:24801)
Realty Executives Priority One Limited



