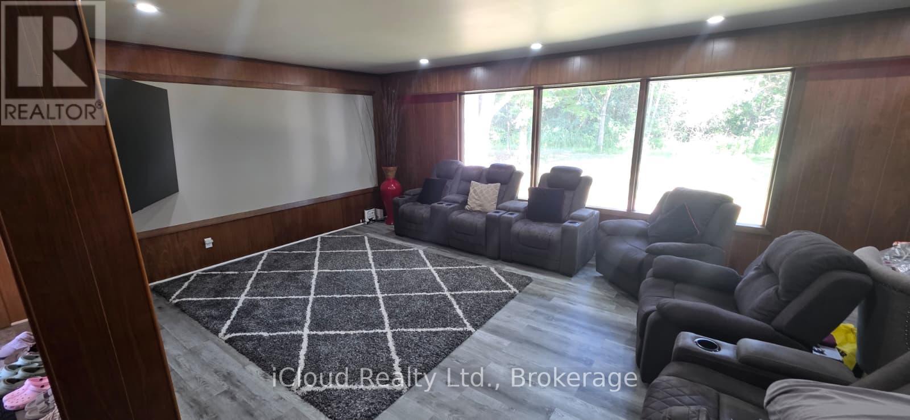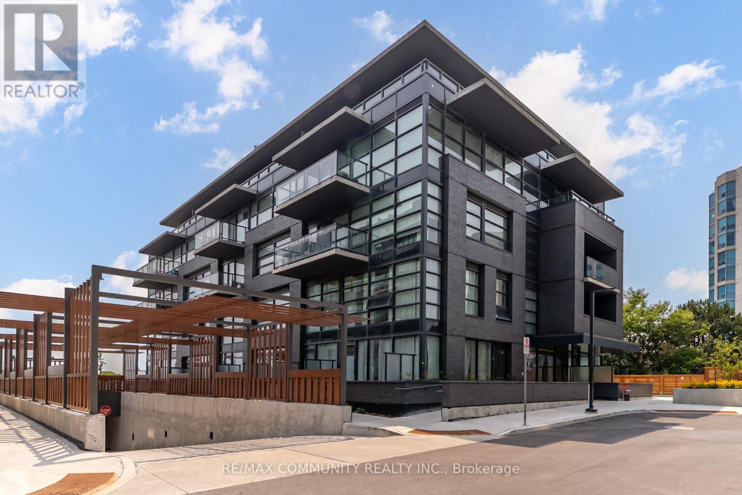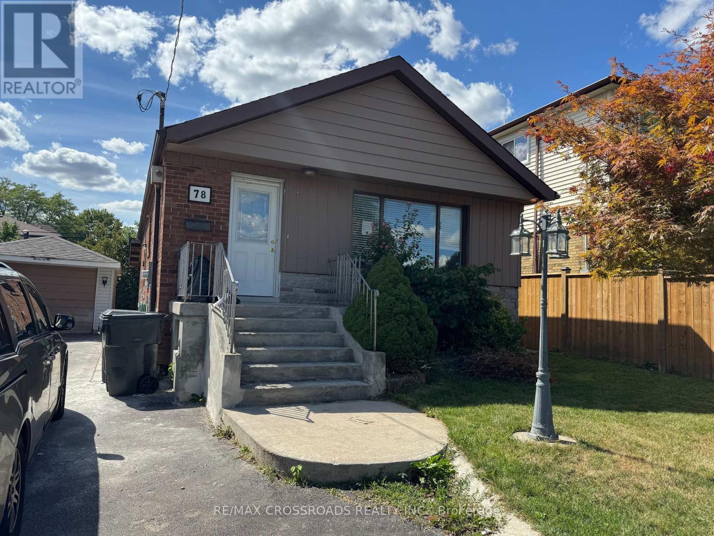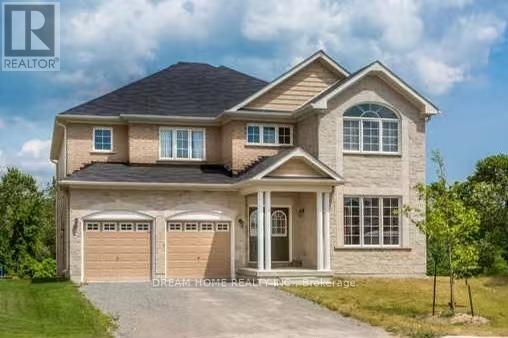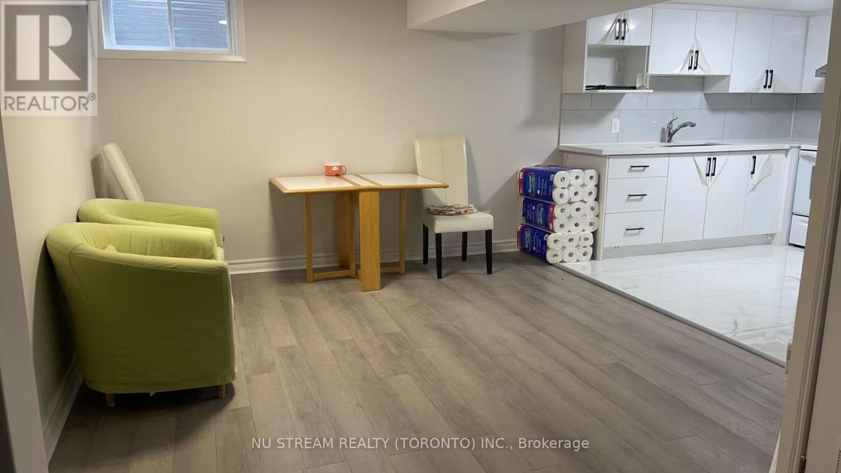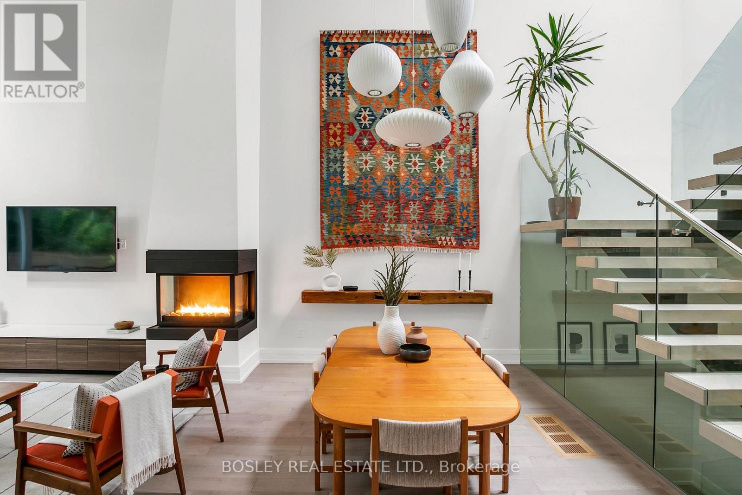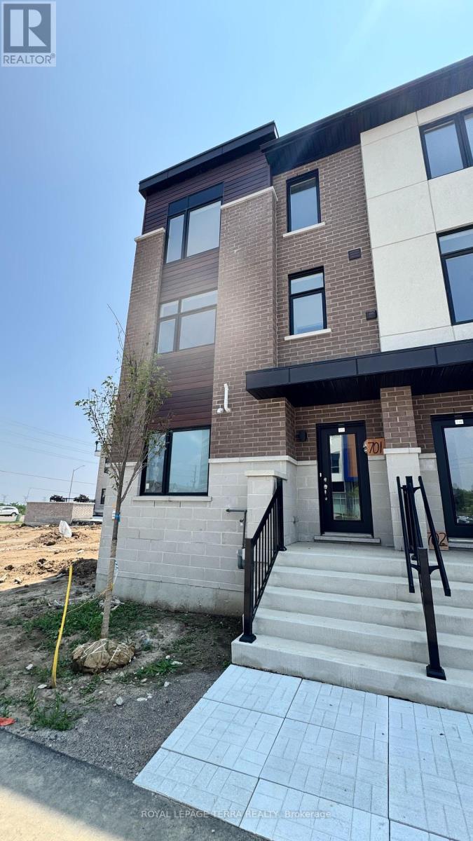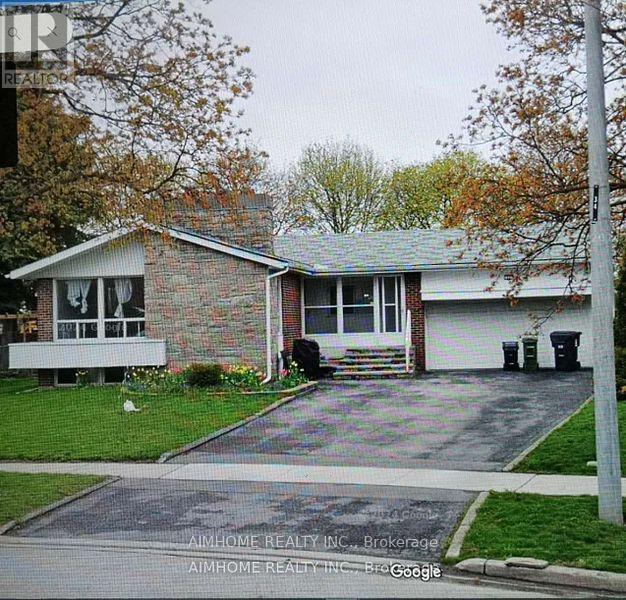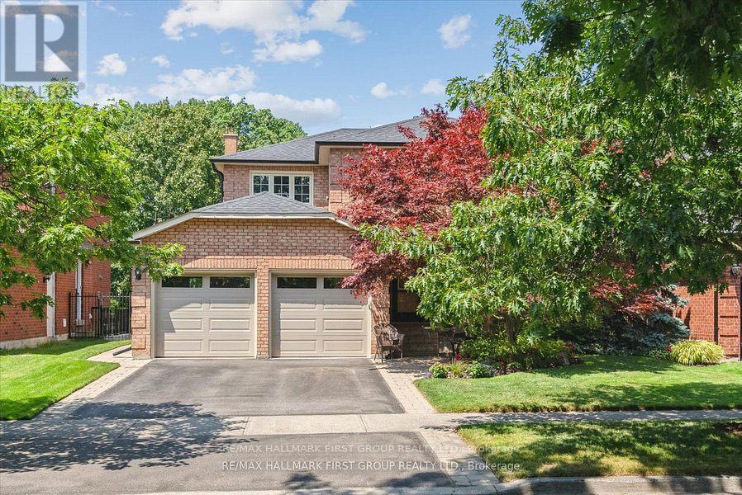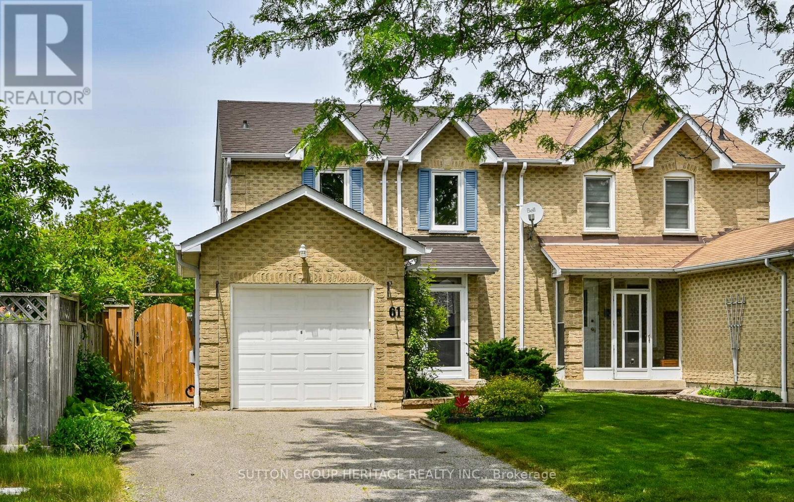151 Townline Road N Road
Clarington, Ontario
This property is offering the possibility to create one or more additional lots. All municipal services are available at the lot line. The land is level, within walking distance to shopsand parks, and positioned on the edge of Courtice and Oshawa with public transit at the doorstep. Greater development potential exists if adjoining properties become available. Thisrare infill parcel is further enhanced by new development regulations. The seller is also open to selling a portion of the lot while keeping the existing home. (id:24801)
Icloud Realty Ltd.
2576 Orchestrate Drive W
Oshawa, Ontario
DEAL FELL THROUGH IMAGES WHEN OWNER WAS THERE, PROPERTY NOW EMPTY This wonderful 4-bedroom, 3.5-bathroom home , combines comfort, convenience, and practicality perfect for families, commuters, or anyone looking to enjoy easy access to everything. Enjoy sunshine filled warmth from all the windows on this corner lot. Situated just a block away from a local school and only moments from the highway, this home offers unmatched accessibility. Whether you're heading to work or dropping the kids off at school, your daily routine just got a whole lot easier. Inside, you'll find a functional layout with four bedrooms, a bright living area, and a spacious kitchen with ample cabinetry. Perfect for everyday living and entertaining. Natural light fills the space, and there's plenty of room to grow, work from home, or host guests. Step outside to a nice size yard with room to relax, garden, or play. Plus, with shopping, dining, and entertainment just minutes away, you'll never be far from what you need. Whether you're looking for a family-friendly neighborhood or a commuters dream location, this home offers the best of both worlds. Note: There is Permit available and drawings are complete for separate side entrance. (id:24801)
Sutton Group-Associates Realty Inc.
190 - 1608 Charles Street
Whitby, Ontario
Welcome to Landing Condos by Carttera at Whitby Harbour! This spacious and sun-filled 2 Bedroom+ Den, 2 Bath unit offers modern living with large balconies perfect for relaxing orentertaining. Ideally situated just minutes from Hwy 401, Whitby GO Station, and close toshopping, dining, entertainment, top-rated schools, parks, and scenic waterfront trails. Enjoyluxury amenities including a state-of-the-art fitness centre, yoga studio, private workspaces,dog wash area, resident lounge, outdoor terrace with BBQs, and more. Comes complete with 2 premium parking spots & a storage locker. The perfect blend of comfort, convenience, andlifestyle dont miss it! (id:24801)
RE/MAX Community Realty Inc.
78 Portsdown Road
Toronto, Ontario
This spacious main floor offers 4 bedrooms and 2 modern washrooms, featuring an open-concept layout with a brand-new kitchen, stainless steel appliances, and elegant pot lights throughout. Enjoy generously sized rooms, perfect for comfortable living. Located in a highly desirable neighborhood, just minutes from Highway 401, Kennedy Subway Station, and downtown Toronto. Close to schools, shopping, and all essential amenities.Dont miss this fantastic rental opportunity! Utilities: Main floor tenants pay 60% of gas, water, and electricity. (id:24801)
RE/MAX Crossroads Realty Inc.
1011 Hinterland Circuit
Oshawa, Ontario
lower-level Stunning 3 Bedrooms with 4 Pce Ensuite Washroom, On A Quiet Court End Unit Located In Heart Of Oshawa. Backing Onto RAVINE! Great Family Friendly Neighborhood, Open Concept Central Island Kitchen, High End S/S Appliances & Breakfast Area W/O To Basement With Breathtaking Ravine Views. Very Convenient Location, Steps to Park, St.Joseph Catholic School, Tim Hortons, Grocery Store, Home Depot, Walmart, Best Buy, McDonalds, Canadian Tire, Many Restaurants & Shops & Banks, Gas Station. Close To 401, 407, City Transit, Tenant pay 40% utility (id:24801)
Dream Home Realty Inc.
Basement - 132 Heatherside Drive
Toronto, Ontario
Located in a quiet, family-friendly neighborhood, this newly renovated basement unit offers the perfect balance of comfort and convenience. Featuring 3 spacious bedrooms and 2 modern washrooms, it's ideal for families or professionals looking for a cozy, well-maintained space. Enjoy easy access to local amenities, schools, parks, and public transportation. Don't miss out on this opportunity to live in a great area with all the comforts of home! (id:24801)
Nu Stream Realty (Toronto) Inc.
1144 Broadview Avenue
Toronto, Ontario
Where substance meets style, and opportunity stretches as far as the lot line.This striking modern residence on Broadview isn't shy about making a statement. The address comes with instant access to the city and interiors that feel miles away from it. With nearly 4500 square feet total of modern splendour. Soaring ceilings, and walls of glass. Natural cascades of luminance. Sunlight pours through skylights and floor-to-ceiling windows, while custom millwork and sleek finishes give the interiors a refined edge. The main floor revolves around an open great room anchored by a chefs kitchen with a twelve-foot island and professional-grade range the kind of space where family breakfasts, dinner parties, and late-night conversations naturally unfold. Upstairs, three bedrooms each have their own ensuite (because sharing is overrated), including a primary suite with a walk-through dressing room, spa bath, and balcony. Downstairs, a full walkout lower level expands the homes possibilities with a massive second kitchen, additional bedrooms, heated floors throughout, and even a soundproof studio or gym. Step outside and the lots depth reveals itself: nearly 170 feet of landscaped privacy, mature trees, and room to dream. And those dreams? Already approved. Plans for a 2,000SF Garden Suite with pool and cabana are in place; as well as a fully severed secondary lot on Hillside Drive with approvals for a 3,300SF detached home [visit the site for renderings, video, plans and details]. Keep it all for yourself, or lean into the development potential - either way, you're winning. Broadview gives you quick access to transit, the Danforth, and downtown, while inside you'll find quiet, comfort, and a home built to last. Big on space, bold on design, and generous with options for the future. This is more than a house. It's a whole playbook of possibilities. Download to Buyer Book for plans, details and so much more. Open houses this weekend 12 - 2pm. Come one! Come all! (id:24801)
Bosley Real Estate Ltd.
111 - 1695 Dersan Street
Pickering, Ontario
FREEHOLD TOWNHOME!!! Welcome to 1695 Dersan St, Unit 111 (Lot 701), a stunning never-lived-in modern townhome offering 1,556 sq. ft. of stylish modern living space. With three bedrooms, 2.5 bathrooms, and a two-car tandem garage, this home is designed for comfort and convenience. The open-concept layout is filled with natural light from the many corner windows, creating a bright and inviting atmosphere throughout. The gourmet kitchen features quartz countertops, stainless steel appliances, a breakfast bar, and oversized windows. The living room flows seamlessly to the patio walkout, perfect for relaxing or entertaining. On the upper level, the spacious primary suite boasts a walk-in closet and private ensuite, while the additional bedrooms also feature large windows and ample closet space. Perfect for first-time buyers, young families, or newcomers, this move-in-ready freehold townhome is ideally located just minutes from Hwy 401, Hwy 407, and 10 minutes to Pickering GO Station. Enjoy the convenience of being steps from shops, restaurants, banks, groceries, schools, parks, and a brand-new shopping plaza. Prefer to pray at the Temple or the mosque? Look no further. ? Modern Living? Prime Location? Move-In Ready. Everything you need is right at your fingertips. Don't miss this opportunity to make this beautiful home yours! Road maintenance fees are only $162.00 per month. (id:24801)
Royal LePage Terra Realty
32 Rosscowan Crescent
Toronto, Ontario
Two Bedrooms on Main Floor for Rent Separately. Master Bedroom for Rent $1100, 2pc Washroom Inside. Another One bedroom for rent $800.00 . The rent is plus $ 50 for utilities for Each person. Good Location, Minutes to Fairview Mall, Seneca College, Step TTC to Subway Station , Hwy 404, Hwy 401, Welcome Student and Professional ,One Driveway Parking Included for Each Bedroom.Shared Kitchen,Laundry and Bathroom. (id:24801)
Aimhome Realty Inc.
40 Spiers Crescent
Ajax, Ontario
Poolside Living Backing Onto Conservation in South Ajax! This beautifully maintained 4+1 bedroom home offers the best of nature and neighborhood, backing onto lush conservation and just minutes to the lake, waterfront trails, parks, and schools. Pride of ownership shines throughout with an upgraded kitchen featuring stainless steel appliances, a gas stove, and quality cabinetry. Hardwood floors run through the main living areas, including a cozy family room with a wood-burning fireplace. Upstairs, the primary suite includes a walk-in closet, soaker tub, and upgraded shower. The finished basement extends the living space with a fifth bedroom, rec room and bathroom. Enjoy summer days by the in-ground pool and peaceful views of the trees this is a rare lifestyle opportunity in one of Ajax's most desirable and established communities. (id:24801)
RE/MAX Hallmark First Group Realty Ltd.
61 Kipling Crescent
Ajax, Ontario
Fabulous South Ajax 3 Bedroom Semi Detached in Quiet Ajax Neighbourhood. Steps to the beautiful Ajax Waterfront Trails. Walk to Schools Parks Shopping and Transit. Just minutes to 401. Double wide driveway plus single car garage, Fenced Yard. House is spotless and well maintained. New Shingles and Eaves/Soffits in 2024, Furnace 2009, New Electrical Panel 2019, Updated Vinyl Windows, new Hardwood flooring in Living and Dining Rms, Sliding Glass Walk out from dining to large deck and spacious yard. Unspoiled Basement, Screened in front porch. (id:24801)
Sutton Group-Heritage Realty Inc.
99 Carisbrooke Square
Toronto, Ontario
Spectacular 4 bedroom 3 bath home is ready for you to move in. 1925 Sq. Ft. home perfect for a growing or extended family. The eat-in Kitchen is fully updated with brand new stainless steel appliances with full warranty. Enjoy a bright sunroom, a large main-floor family room with elegant French doors and fireplace, a dining room/sitting room. The home includes a partially finished basement with roughed-in services for an in-law suite. The premium pie-shaped lot features an interlock walkway, patio and backyard, perfect for entertaining. Parking for Two cars plus a garage. Ideally located just minutes from Hwy 401, the Toronto Zoo, Centenary Hospital, Centennial College, and the University of Toronto (Scarborough). Steps to TTC, Schools, and shops. Book an appointment to view this house today. (id:24801)
Realinvest Canada Inc.


