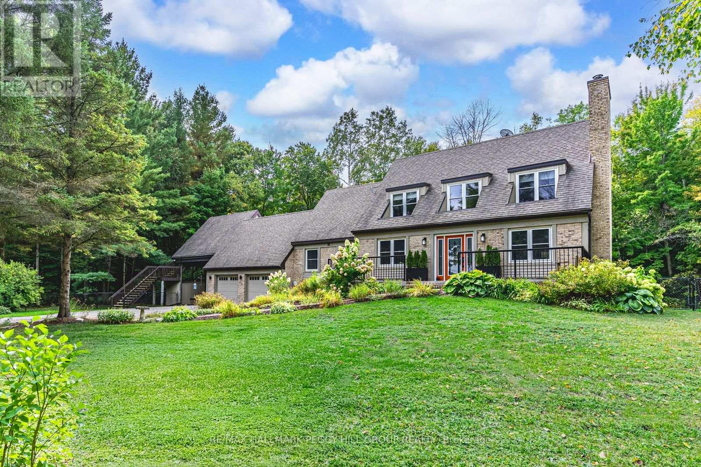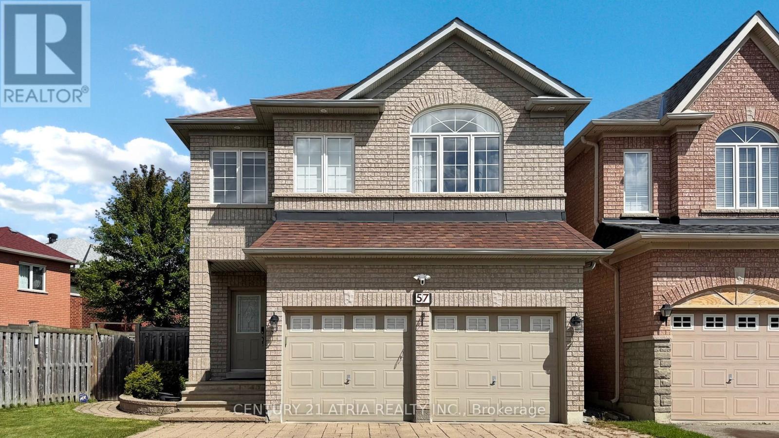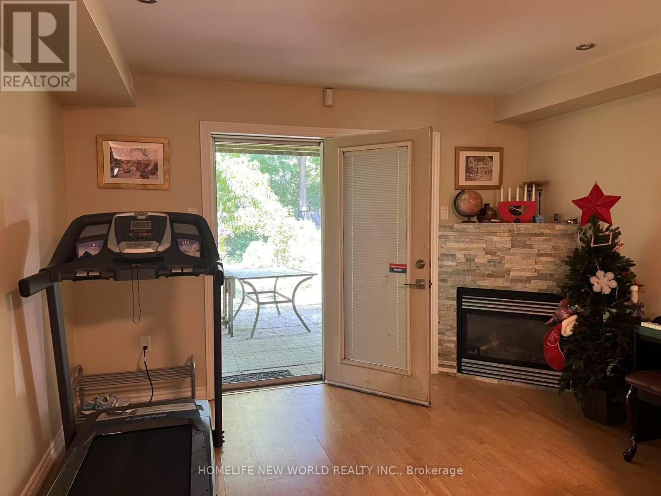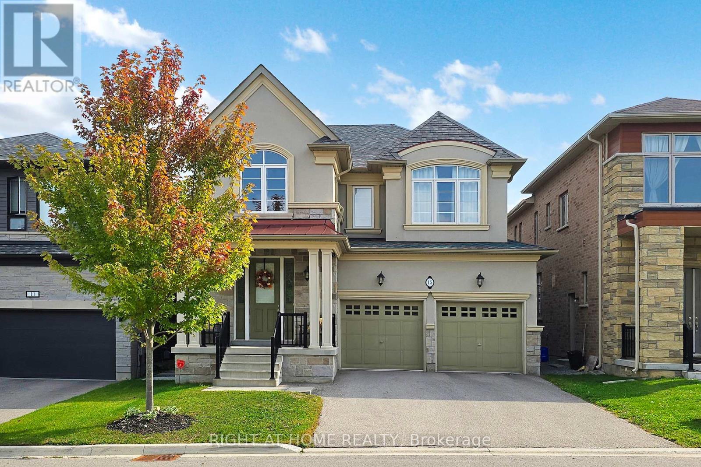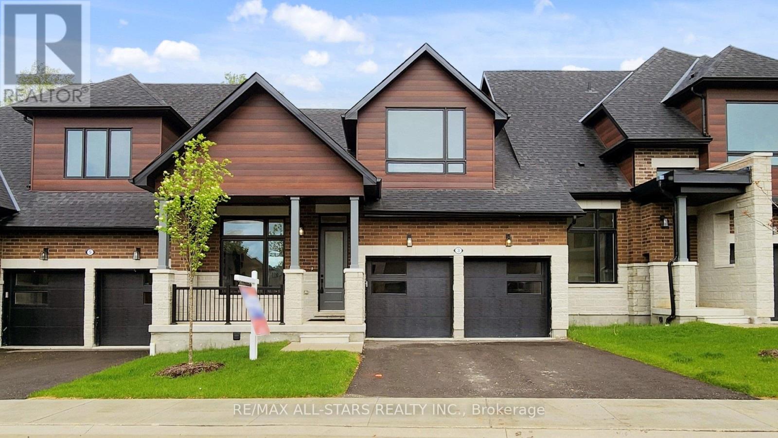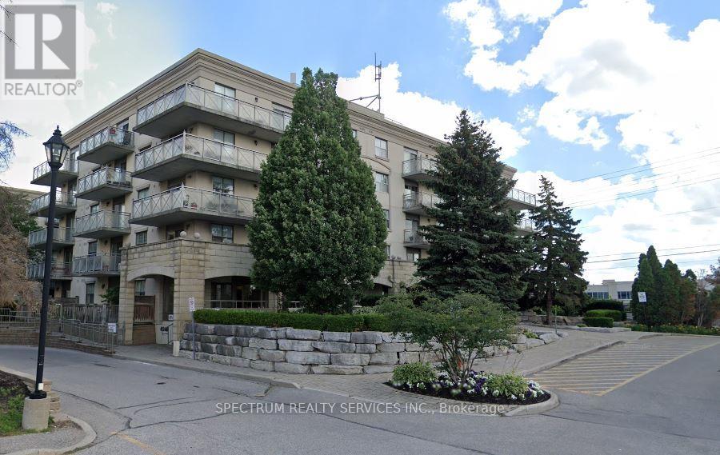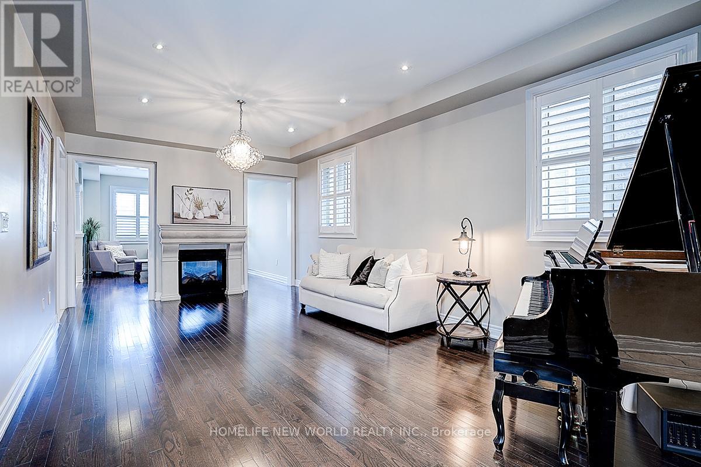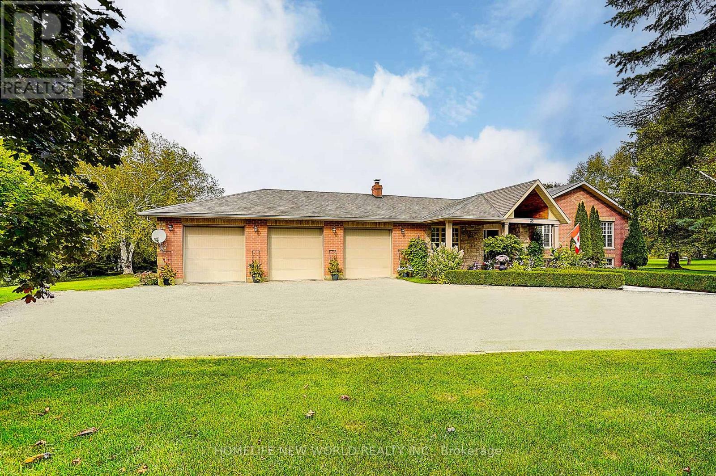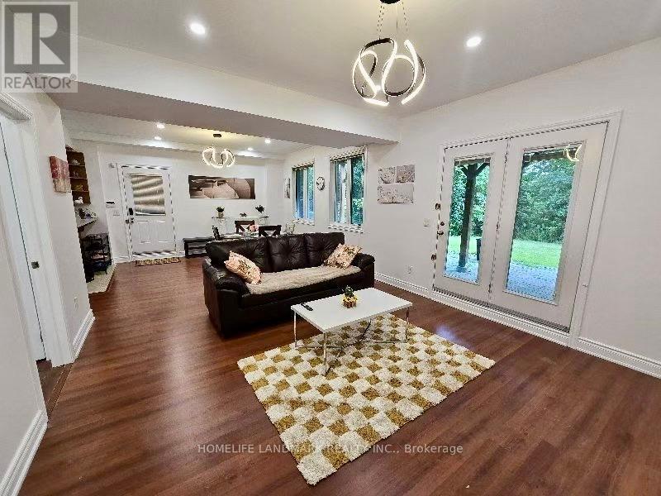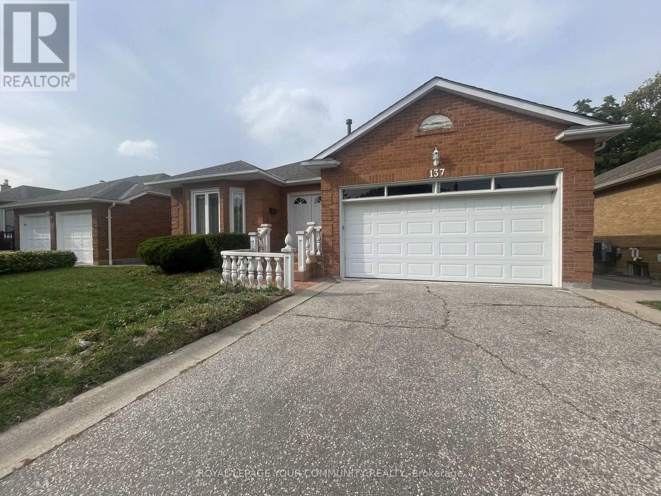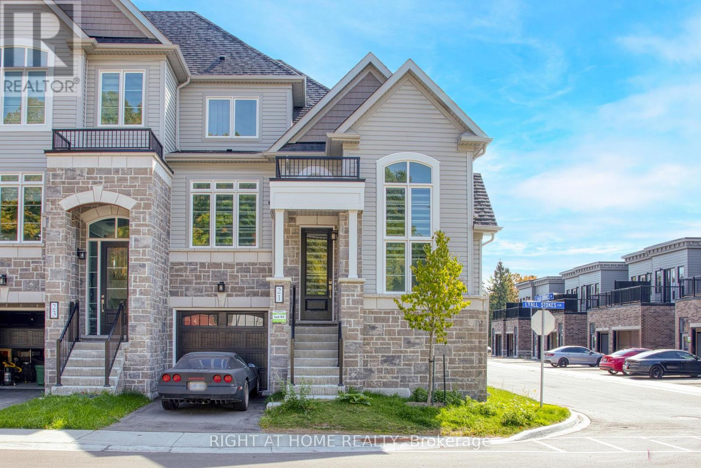7816 6th Line
Essa, Ontario
DISTINGUISHED 2 ACRE ESTATE HIGHLIGHTING 4,400+ SQ FT WITH ADAPTABLE LIVING SPACES INCLUDING INDEPENDENT BASEMENT LIVING QUARTERS & A LOFT RETREAT! Located under 15 mins to Barrie with quick access to Hwy 400, this 2-acre property offers both natural seclusion and unbeatable convenience for commuters. Enveloped by mature trees with tranquil pond views, 7816 6th Line presents over 4,400 fin sq ft of exceptional living space designed to impress at every turn. The finished walkout basement unveils a kitchen, recreation room, bedroom, den, gym, and full bath, creating adaptable separate living quarters for extended family. Above the garage, a vaulted loft retreat with exposed beams, skylights, a private deck, and a separate entrance elevates the possibilities for a studio, guest hideaway, or inspiring workspace. At the heart of the home, the kitchen takes centre stage with striking two-tone cabinetry, a side-by-side stainless steel fridge and freezer, high-end appliances, subway tile backsplash, and a sprawling island. Formal and casual gathering spaces include a dining room perfect for entertaining, a living room with a fireplace, and a separate family room with its own fireplace and walkout. The 3-season sunroom invites serene moments with panoramic views of the forest and pond, while the main level also reveals a versatile office and a laundry room with storage and outdoor access. Completing the second floor is a tranquil primary suite with a 3-pc ensuite, two additional bedrooms, a stylish main 4-pc bath, and a sitting area. Practicality meets presence with a triple-wide driveway, an insulated 2-car garage, and a rare drive-through carport. This home is also equipped with a water softener, a central vacuum, and a premium geothermal heating and cooling system, delivering year-round comfort with exceptional energy efficiency and helping to lower utility expenses. This one-of-a-kind #HomeToStay delivers sophistication, space, and natural seclusion in equal measure. (id:24801)
RE/MAX Hallmark Peggy Hill Group Realty
57 Melbourne Drive
Richmond Hill, Ontario
Immaculate 4 Bedrooms, 2-Storey Detached Home In Prestigious Rouge Woods Area; 9' High Ceiling on Main Floor; Pot Lights Throughout Entire House; 2442 Sq Ft of Luxury Above-ground Living Space; Beautiful Gourmet Kitchen with 36 inch S/S Fridge, Huge Center Island with Quartz Counter Top; Gas Fireplace; Direct Access To Double Garage; Fully Fenced Yard; Natural Gas BBQ Hookup and Hot/Cold Water Outside Shower; Automatic Sprinkler System in Front & Backyard(As-is); Outdoor Recessed Lighting; Close To All Amenities, Shopping, Schools & Banks; Easy Access To Hwy 404; Main Floor Laundry; Sought After School District - Redstone Public School, Richmond Green Secondary School, Our Lady of Help Catholic School, Michaelle Jean Public School with French Immersion; Bathroom Renovations (2022); Renovated High Ceiling Nanny Apartment in Basement with Living Room, Kitchen, Bedroom with 4-Pc En-suite (2022); Cold Room. (id:24801)
Century 21 Atria Realty Inc.
88 Park Crescent
Richmond Hill, Ontario
Bright walk-out basement apartment at much desired Oakridge Lake Wilcox Area. Walking distance to Community Center, Lake Wilcox Park and Jefferson Forest. 8-Minute drive to Gormley Go and Highway 404. (id:24801)
Homelife New World Realty Inc.
15 Forest Edge Crescent
East Gwillimbury, Ontario
Located on a quiet crescent surrounded by forest, This beautiful 4 bedroom home features smooth ceilings throughout, Hardwood flooring on the main floor and second-floor hallway. 9' ceiling on main, big centre island with quartz counter and breakfast bar.fully fenced yard with interlocking patio. Main floor laundry. within walking distance of green space, trails and parks. Perfectly located minutes away from Hwy 400/404, East Gwillimbury Go Station, Costco, Upper Canada Mall, Walmart, T&T, Restaurants. (id:24801)
Right At Home Realty
3 Lois Torrance Trail
Uxbridge, Ontario
Builder Inventory Blow Out Sale! $200,000 price adjustment! Only 3 premium builder inventory units with the top Level 4 upgrade packages remain. Builder say's "Move Them"! This 35' x 103' premium lot is home to the popular "Stonehaven" bungaloft model offering 2158 sq ft of stylish living space not including the professionally finished basement. This block of townhouses is truly the crown jewel within the development with all 3 units backing directly onto the protected forest and is a locational oasis which should not be passed up on. The unit boasts the highest upgraded Level 4 builder finishes valued at over $350,000. The unmatched upgrades include 10' smooth ceilings on main floor and 9' on upper level. The bright mostly finished basement also features a 9' ceiling, large above grade windows and plenty of pot lights. Beautiful light oak 7" wide plank engineered hardwood covers both the main and upper level. The dramatic great room with soaring 20' two storey ceiling and windows is open to the second floor. The sleek "magazine quality" designer kitchen is showcased with premium upgraded appliances, water fall island, custom electrical and plumbing fixtures, Quartz counters and a full slab backsplash. Premium light fixtures, plumbing fixtures and Level 4 Quartz counters flow throughout the unit. The main floor primary suite with walk-in closet and upgraded ultra-lux bathroom features all the finishes and quality any choosey buyer would expect. A den is located off the front foyer and serves perfectly for home office needs. The upper floor is home to 2 generous size bedrooms and a 5-pc bathroom with twin sink vanities. You'll never tier of the incredible view from the hallway overlooking the main floor and "green" rear yard backdrop. The basement level features a large recreational room with laminate floor, above grade window and pot lights, optional muti purpose room with large above grade window, cold room, 3-pc bath and 2 spacious storage rooms. (id:24801)
RE/MAX All-Stars Realty Inc.
19 Darling Crescent
New Tecumseth, Ontario
Welcome to this well-maintained family home, perfectly situated on a quiet, family-friendly street just steps from schools and parks. The main level features updated porcelain floors in a bright, neutral palette and a beautifully renovated kitchen with granite countertops and wrap-around cabinetry extending into the dining area. The inviting living and sitting rooms showcase timeless herringbone parquet flooring and a versatile layout ideal for formal living and dining spaces, a home office, or a cozy sitting room. Convenience is key with main floor laundry and direct garage access. From the dining area, step out to a 10x13 solarium that overlooks the backyard, offering a sunlit retreat from spring to fall. Upstairs, you'll find three generously sized bedrooms and a shared bath. The primary suite includes a large walk-in closet and a private ensuite. The fully finished basement, complete with a separate entrance and large egress windows, offers a bright 2-bedroom apartment featuring a full kitchen and 4-piece bath, perfect for extended family or rental income potential. This home combines modern updates, functional living, and an unbeatable location ready to welcome its next family. (id:24801)
RE/MAX Hallmark Chay Realty
516 - 2500 Rutherford Road
Vaughan, Ontario
Villa Giardino V Condos - Spacious 2 Bedroom Suite. Welcome to this Bright and inviting 2 bedroom, 2 bathroom condo at Willa Giardino. Featuring a generous open-concept living and dining area with walk-out to a private balcony, this suite is perfect for both relaxing and entertaining. The beautiful Kitchen includes a large eating area, offering plenty of space for family meals and gatherings. With two well-sized bedrooms, ample natural light, and a thoughtful layout, this condo combines comfort and functionality. Residents of this condo can enjoy amenities like Visitor Parking, Meeting Room and Party Room. Monthly Maintenance fee includes Basic Cable TV, Common Elements, Heat, Hydro and water. (Internet Extra with provider). Amenities include an Exercise Room, party room, Recreation room, and plenty of visitor parking. Close to Shops, Transit, Hwy 400, Hwy 407, Restaurants, Cortellucci Hospital, and More! (id:24801)
Spectrum Realty Services Inc.
253 Cannes Avenue
Vaughan, Ontario
Exceptional Bright & Spacious 5 Bedroom Home Built In 2013. In Prime Vellore Village Estate. Soaring 9' Ceiling On Main Floor, Gleaming Hardwood Flooring On Main Floor, 2 Way Gas Fireplace, Lots Of Pot Lights, Granite Counters, S/S Appliances In Kitchen. 5th Bedroom With Loft And 4Pc Bathroom On 3rd Floor. Easy Access To Hwys, Close To Parks, Shopping Complexes And Walking Distances To School. The basement has a legal separate Entrance and has been professionally finished to a high standard With 2 Bedroom + Living Room + 4Pc Bathroom.**No Sidewalk On Property** Access To Garage From Home & Bsmt. Don't Miss This 2975 Sq Ft.+ Finished Bsmt Apt. Extra Rental Income. **Won't Last Long** (id:24801)
Homelife New World Realty Inc.
38 Audubon Way
Georgina, Ontario
*** MUST SEE *** Welcome to This Rarely Offered Exquisite Custom-Built Home in Prestigious Audubon Estates of Georgina *** Nestled on A Spectacular 1.931Acre Lucky Pie-shaped Lot - One of the Largest and Most Coveted Parcels In the Neighborhood *** This Stunning Raised Bungalow Features South Exposure, Timeless Elegance w/Modern Sophistication: Approx. 4400+ Sqft Gorgeous Space w/ 3+2 Bedrm, 3-Baths; Freshly Painted Throughout; Expansive Living Rm w/Fireplace and Direct W/O to Patio, Where Two Oversized Gazebos Create a Warm & Inviting Atmosphere, Ideal For Daily Living and Hosting Guests; the Bright Open Concept Family & Dining Area Boasts Coffered Ceiling, Large Picture Windows and Hardwood Floors; while the Newly Designed Chef-Inspired E/I Kitchen is a Truly Showpiece w/Custom Cabinetry, Quartz Countertops, Marble Backsplash, High-End S/S Appliances, Pot-Lights and Cozy Brkfast Seating; Two Newly Renovated 4-Pieces Bathrms Showcase Marble/Quartz Countertops, Marble Flooring, Glass Shower, Stylish Fixtures and Many Upgrades ***Three Spacious Bedrms in Main Floor Provide Convenience, Comfort and Elegance *** Finished Basement Offers Large Above-Grade Windows, Open-Concept Rec. Area, Gym, Office, Fourth Bedrm w/Gorgeous W/I Closet, Fifth Bedrm and A Massive Storage Room *** Outside, the Property is Masterfully Landscaped with Lined Mature Trees, Golf-Course-Like Lawns and Vibrant Gardens, Creating a Private and Breathtaking Outdoor Paradise. An Elegant Front Fountain, Adds to the Home's Charm *** Perfectly Located Close to Schools, Parks, Beaches, Lakes, Golf Clubs, Shops, Banks, ROC Community Center and More..... *** Mins Drive to Hwy48 and Hwy404, the Home Combines Luxury and Convenience *** The Coveted 1.931Acres Residential Lot Offers Endless Possibilities -- Whether As Your Dream Home, A Country-Style Retreat, or A Valuable Long-Term Investment *** DON'T MISS OUT THIS RARE CHANCE *** For Full Details, Pls See Feature Sheet & Virtual Tour *** (id:24801)
Homelife New World Realty Inc.
Lower - 84 Starwood Road
Vaughan, Ontario
Welcome to this bright and spacious 2-bedroom walk-out basement apartment located in the highly sought-after Thornhill Woods neighborhood. This move-in-ready home offers a carpet-free open-concept layout, enhanced with modern pot lights, flat ceilings, and a private in-unit laundry for your convenience. The contemporary kitchen features brand-new appliances, an under-mount sink, and sleek cabinetry, perfectly blending style and functionality. The professionally finished interior includes two generously sized bedrooms, making it an ideal space for professionals, students, or small families. Enjoy a shared backyard overlooking a serene forest, with utilities shared. A rare opportunity to live in one of the most desirable communities! Existing furniture is free and optional for tenants' choice. (id:24801)
Homelife Landmark Realty Inc.
137 Findhorn Crescent
Vaughan, Ontario
Rare 3 Bedroom Bungalow in the Heart of Maple. Highly functional living space with walkout from recreational lower level equipped with a 3rd bedroom, 4 pc bathroom and large recreational space with the added warmth of a fireplace. Main Floor features a grand foyer leading to the separate Living/Dining Room and Powder Room. Enormous Kitchen with Eat -In overlooking the backyard from the expansive concrete patio, 2 large bedrooms with access to the 5 pc Bathroom includes Tub and Stand up Shower and a patio door to the backyard. Access to garage from main and lower levels. Close to schools, parks. bike trails, community center and the Maple GO Train Station. (id:24801)
Royal LePage Your Community Realty
21 Lyall Stokes Circle
East Gwillimbury, Ontario
Gorgeous end unit townhouse, one of the largest in the neighborhood, More then 2000 sq. f. The Den with extra large windows can be used as a 3-Rd bedroom. Finished walkout basement can be used as 4-th Bedroom. 9Ft Ceilings on Main Floor. Large Windows thought the house, filling it with light and sunshine. $40,000.00 spent in Upgrades. designer Floors, Quartz Countertops in kitchen and bathrooms, glass shower, stair railings color and much more. All made with designer taste. Upgrades List available by request. Unique Enclave of 64 Towns at the heritage part Of Mt. Albert, next to beautiful Vivian Creek Park. Gorgeous New Community Designed for Vibrant Modern Living. Rare Layout Suitable For Families With Young Children Or Seniors. House is not assignment, buy with confidence. (id:24801)
Right At Home Realty


