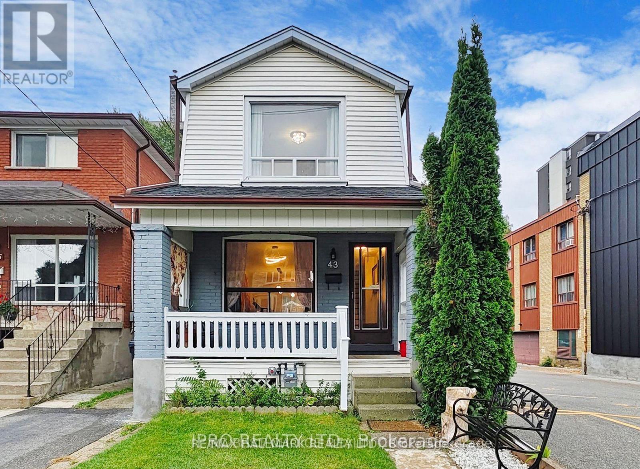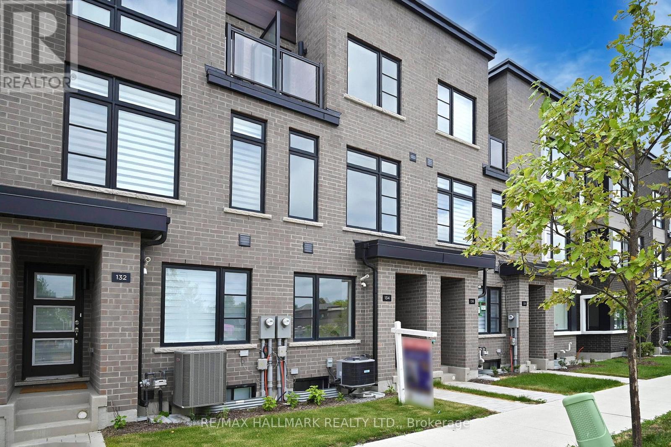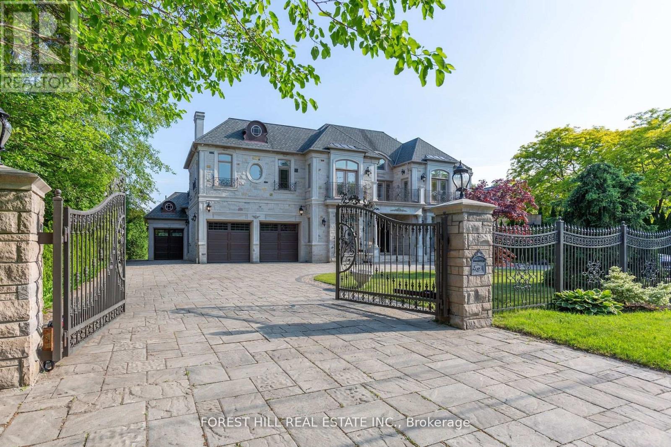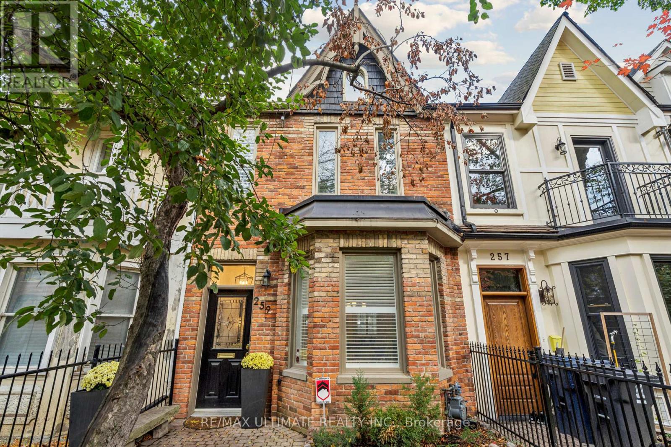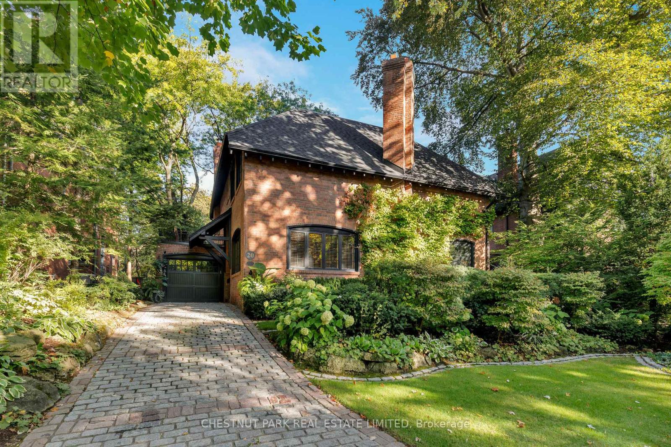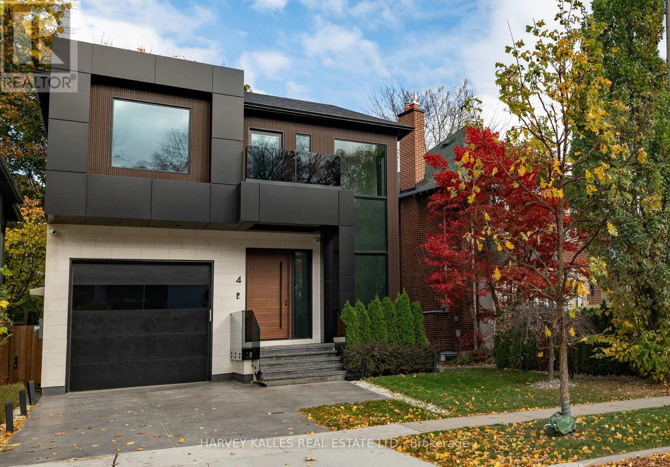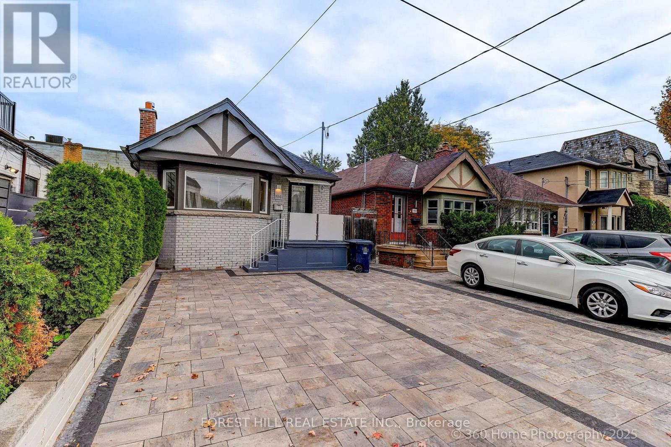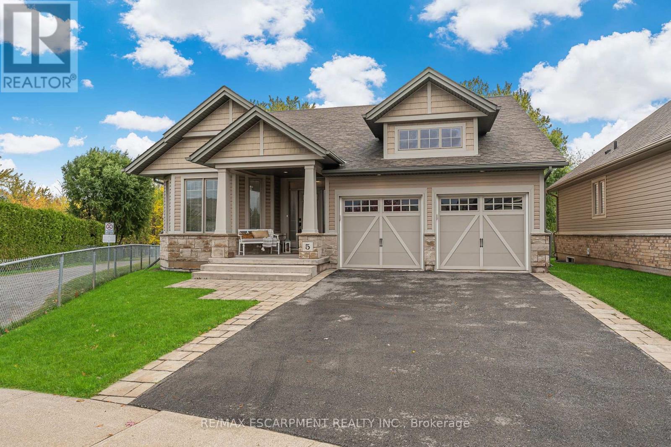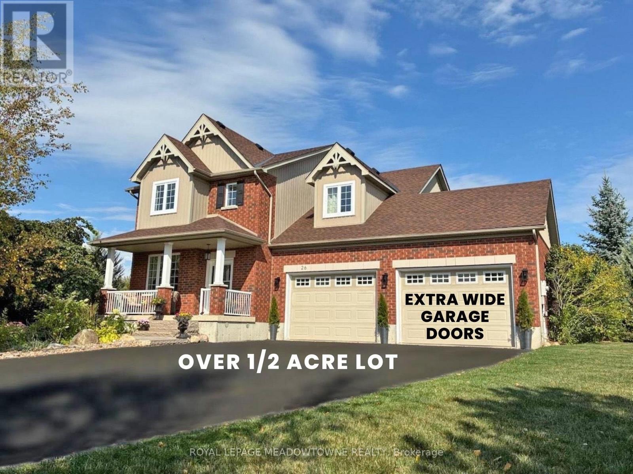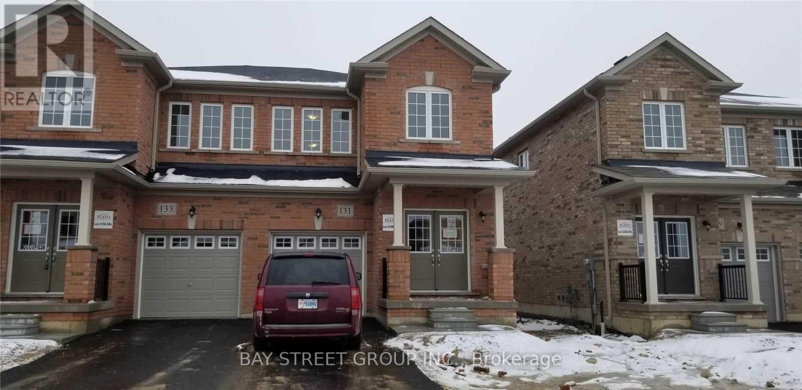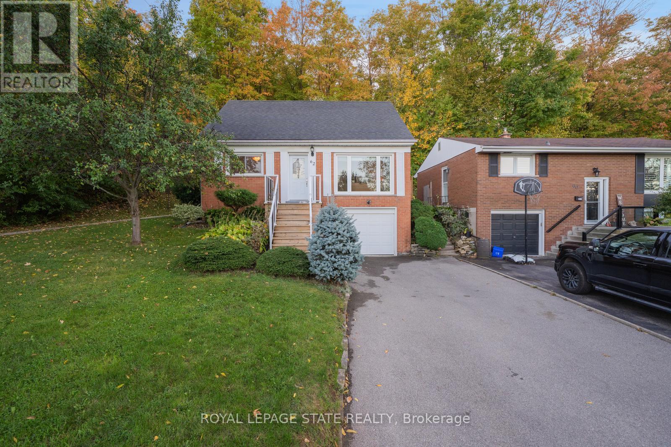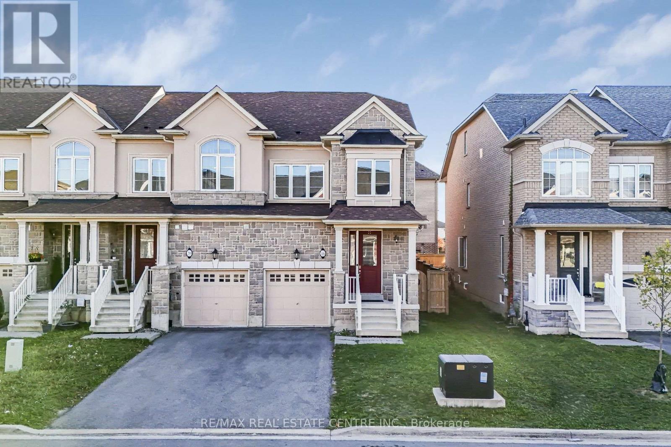43 Torrens Avenue
Toronto, Ontario
Experience modern living in this stunning detached 2-storey home on a rare 150-ft deep lot in prime East York, just steps from Broadview and top-rated schools. With the potential to build a garden suite, this property offers both space and versatility. The main floor boasts a bright, open concept living and dining area, a stylish kitchen with a breakfast bar, and a walkout to the backyard. Upstairs, you'll find three spacious bedrooms with ample closet space and natural light, along with a full bathroom. The finished basement enhances the home with a large rec room, a sleek modern bathroom, and a dedicated laundry room. Ideally located just steps from a TTC bus stop, minutes to Broadview Station, the vibrant Danforth, and the DVP. Enjoy nearby scenic nature trails, including Todmorden Mills Park, Don River Park, Rosedale Valley, and Evergreen Brick Works. A rare opportunity in a highly sought-after neighborhood, don't miss out! (id:24801)
RE/MAX Hallmark Realty Ltd.
134 Brockley Drive
Toronto, Ontario
Location! Location! Location! Welcome to MILA by Madison, where modern living meets exceptional convenience. This brand new classic townhouse offers 1,746 sqft of beautifully designed space in a quiet, family-friendly neighborhood. Perfectly situated adjacent to David & Mary College Institute and right behind Freshco grocery store, everything you need is just steps away. Enjoy a 2-minute walk to the mosque, TTC at your doorstep, and an open-concept layout that seamlessly connects the living, dining, and kitchen areas ideal for entertaining or family gatherings. Bonus: Direct access from the garage to the basement offers potential for a separate entrance setup. A must-see opportunity in a prime Scarborough location. The Den can be converted to 4th Bedroom. Super convenient location close to all amenities, Mins to Highways and only 15-20 Min to Downtown Toronto by car (45 Mins by Transit). Home is covered under Tarion warranty. (id:24801)
RE/MAX Hallmark Realty Ltd.
4 Fifeshire Road
Toronto, Ontario
***Magnificent***chateau-inspired***an exclusive-gated entrance & circular driveway lead to the L-U-X-U-R-Y grand residence on a beautiful 100ftx206ft in the prestigious St. Andrew Estate---This estate residence offers over 10,000sf total living space of refined elegance(Apx 7000sf for 1st/2nd floors as per Mpac) & masterfully crafted, palatial interior finishing with sense of European opulence & the utmost in craftmanship & the art of natural sunlight**The main floor welcomes you with a double-soaring ceiling height draws your eye upward with featuring unique-cathedral/dome design with intricate moulding & a curved stairwell with an antique floral railings in timeless elegance. The chef's kitchen balances form of space & function, with a large centre island and breakfast area. The large terrace extends these living spaces outdoors. The family room forms the centre of this home, where family friends/family gathers--------The primary suite elevates daily life, featuring a living room or private library area, double sided fireplace & private terrace with stunning view of green & backyard for quiet moments alone---The expansive ensuite has exquisite materials feels like an European hotel------Thoughtfully designed 2nd primary bedroom offers spacious private spaces for family's senior member-------The rest of bedrooms have own privacy and endless natural lights----The lower level maintains spacious open area with a kitchen-wet bar-large rec room and movie theatre & lots of storage area & easy access to a private backyard***3 Furances/3 Cacs--Private ELEVATOR--CIRCULAR DRIVEWAY WITH 3 CARS GARAGE--GATED HOME & MORE!! (id:24801)
Forest Hill Real Estate Inc.
259 Seaton Street
Toronto, Ontario
Welcome to this beautifully preserved gem that seamlessly blends classic character with modern comfort, perfectly situated in South Cabbagetown! This elegant 2.5-storey home features 4 spacious bedrooms and 2.5 baths, offering the ideal combination of heritage detail and contemporary living. Step inside the original stained-glass foyer door, where crown moulding, nearly 10 foot ceilings, a cozy reading nook, and a wood-burning fireplace (certified 2016) showcase timeless craftsmanship. The main floor layout is thoughtfully designed for entertaining, creating a warm and inviting atmosphere for gatherings. The primary bedroom retreat features vaulted ceilings, 2 separate closets, and a spa-inspired ensuite complete with a custom 36" walnut vanity topped with marble (2019). The fourth bedroom, currently used as a den, opens onto a fully permitted rooftop terrace (2017)-a perfect spot to unwind. With numerous updates including a newer roof, furnace, and AC, this home offers peace of mind and modern efficiency. Nestled among some of Toronto's most stunning heritage homes, this remarkable property is walkable to downtown and provides easy access to the Financial District, TTC, DVP, Distillery District, and Riverdale Farm (with weekly farmers' market May-October)! (id:24801)
RE/MAX Ultimate Realty Inc.
20 Mckenzie Avenue
Toronto, Ontario
Welcome to 20 McKenzie Avenue, a timeless gem in prestigious South Rosedale. Built in 1908, this stately home blends historic charm with modern comfort, offering a warm and sophisticated lifestyle in one of Toronto's most coveted neighbourhoods. Set back gracefully from the street, the property is framed by mature trees, landscaped gardens with beautiful southern exposure, and a private cobblestone drive with garage, featuring classic design with sophisticated curb appeal. Inside, the main floor flows beautifully through bright, well-proportioned rooms. The formal living room features hardwood floors, a wood-burning fireplace, and large windows overlooking the garden and flagstone patio. The updated, eat-in kitchen offers abundant cabinetry and counter space, opening to a formal dining room with French doors that open onto the wonderful private garden - perfect for entertaining or relaxed family dinners. A cozy, wood-panelled family room/library with built-in bookcases and a gas fireplace provides a comfortable retreat for reading or quiet evenings. Upstairs are three spacious bedrooms, including a primary suite with vaulted ceilings, walk-in closet as well as a wall to wall closet and a luxurious 5-piece ensuite. Skylights fill the second floor with natural light, creating a bright, airy atmosphere. The finished lower level includes a large recreation room with a gas fireplace and built-ins, a guest or nanny suite, 4-piece bathroom, a wine cellar, an extra-large laundry room, a tool/work room, and ample storage throughout. Ideally located, this exceptional home is steps from the TTC, walking distance to Branksome Hall and other top schools, and offers easy highway access with a quick drive to downtown Toronto. 20 McKenzie Avenue combines historic elegance and modern comfort in a coveted Rosedale address. (id:24801)
Chestnut Park Real Estate Limited
4 Douglas Crescent
Toronto, Ontario
Welcome to 4 Douglas Crescent - a modern masterpiece designed with cutting-edge technology, exceptional details and unparalleled craftsmanship. This architecturally unique home is situated on a prime location on the edge of North Rosedale with easy access to Bayview, the DVP, Yorkville, and Summerhill Market. Perfect for a growing family, this home offers an adaptable layout with 4+1 bedrooms and 5 bathrooms, including a second walk-in closet that can be converted back into a 4th bedroom. Combining contemporary style with high-end touches like floating baseboards with accent lighting, hickory wide-plank hardwood flooring throughout, heated marble floor bathrooms and lower level, 9 skylights in the primary bedroom and a striking semi-floating staircase with maple wood handrail and skylight. A home built with purpose and no expenses spared equipped with Control4 home automation managing lighting, climate, 15 security cameras, over 50 surround sound speakers, and fire-safety rated smart glass windows offering seamless transitions from clear to private at the touch of a button. The backyard is primed for landscaping to make it your own and pre-plumbed for a hot tub, gas fireplace and barbecue. An exceptional Garage features a 6,000 LB car lift, heated floors, EV charger, car wash setup, and reinforced concrete and steel floor, as well as a heated driveway totalling 4 car parking. This turn-key treasure built for those who value design, functionality, and innovation, is ready for you to call it home. Backyard is pre-wired for in for BBQ, water and fire feature. Open house Saturday & Sunday 2-4pm (id:24801)
Harvey Kalles Real Estate Ltd.
194 Roe Avenue
Toronto, Ontario
RENOVATED BUNGALOW ,FESH PAINT , NEW LAMINATE -NEW DRIVEWAY - OPEN CONCEPT CONTEMPORARY / MODERN DESIGN WITH FOUR BEDROOM - 2 PARKING IN FRONT OF THE HOUSE( PRIVATE DRIVEWAY ) INCLUDED .JUST 1 MIN WALK TO AVENUE ROAD . PERFECT FOR 4 INDIVIDUALS OR A FAMILY WITH TWO TEENAGERS , IT HAS SEPARATE BASEMENT ENTRANCE .UNIT IS VACANT AND READY TO MOVE IN . (id:24801)
Forest Hill Real Estate Inc.
5 Oakdale Boulevard
West Lincoln, Ontario
Welcome to this beautiful home in Smithville's sought-after Brookside on the Twenty community. Built in 2014 by Phelps Homes, this Craftsman-style bungalow offers 1532 square feet of elegant one-floor living. Inside, 9' ceilings enhance the open-concept layout featuring engineered hardwood in the living and dining areas. The spacious kitchen includes a large island with seating and seamlessly flows into the living space. The primary suite impresses with a massive walk-in closet and a 3-piece ensuite with a walk-in glass shower. A main-floor laundry/mudroom adds convenience. Enjoy year-round comfort with a whole-home Generac generator. The private pie-shaped lot offers a lush backyard with ample grass space. Steps from the scenic South Creek Trail along Twenty Mile Creek, this home offers peaceful, low-maintenance living in a quiet, friendly neighbourhood. Complete with a double garage, this bungalow is ideal for downsizers or retirees seeking comfort, style, and serenity. (id:24801)
RE/MAX Escarpment Realty Inc.
26 Island Lake Road
Mono, Ontario
Prestigious Island Lake Estates! Available as a 3 or 4 bedroom. Builder plans offered either, seller willing to convert the loft. Set on a private 0.65-acre lot with mature trees and lush gardens, enjoy relaxing in the hot tub or letting the kids run free. Just a short walk from Island Lake Conservation Area, you'll have direct access to hiking and biking trails, fishing, kayaking, and peaceful lakeside strolls. The bright, open-concept main floor includes a large center kitchen island, stunning stone fireplace, and a new patio door (2025) with expansive windows that fill the space with natural light. Living and dining rooms provide ample space for entertaining. Upstairs, the primary suite offers a 4-piece ensuite and walk-in closet, along with two additional bedrooms and an open loft. The basement includes a cozy recreation room and unfinished space ready for customization. A 3-car garage features two oversized 1.5-width doors for easy parking and extra storage. NEW ROOF 2025 with 25 Year Warranty (id:24801)
Royal LePage Meadowtowne Realty
131 Seeley Avenue
Southgate, Ontario
Opportunity to Lease a Beautiful Newer Semi-Detached Home!Discover this modern 2-storey home located in the peaceful community of Dundalk, Southgate-just 15 minutes north of Shelburne. Featuring 4 spacious bedrooms, 2.5 bathrooms, and a bright open-concept main floor with 9-foot ceilings, this home offers comfort and style. Enjoy a large country kitchen, a great backyard for family gatherings, and parking for three vehicles. The home includes five new appliances and an unspoiled full basement for extra storage or future finishing. Move-in ready and available immediately! Floor plans are available for download in the attachments. (id:24801)
Bay Street Group Inc.
62 Brentwood Drive
Hamilton, Ontario
Nestled at the base of the Niagara Escarpment in one of Stoney Creek's most sought-after neighborhoods, this beautifully maintained family home offers privacy, comfort, and easy access to top-rated schools. The lot extends into the forest, giving a serene backyard setting with only one neighbor. Inside, the home features two main-level bedrooms, an open, light-filled layout, include a modern kitchen, refreshed interior finishes, rear deck, and exterior stairs-perfect for entertaining or relaxing with family. Enjoy the convenience of nearby parks, shopping, and dining, with quick access to the QEW via Centennial Parkway and Fruitland Road. Located in the scenic Cardinal Heights area-known for its beautiful cardinal birds-this home offers a rare blend of natural surroundings and neighborhood amenities, making it a must-see for families and anyone who enjoys privacy and serenity (id:24801)
Royal LePage State Realty
18 Talence Drive
Hamilton, Ontario
Exceptional Freehold End-Unit Townhome in Desirable Stoney Creek, Discover this stunning freehold end-unit townhome offering the space and comfort of a semi-detached, enhanced by the privacy and abundant natural light of its premium corner lot. Beautifully designed and meticulously maintained, this home features 3 spacious bedrooms plus a versatile den that can easily be converted into a 4th bedroom, along with 4 well-appointed bathrooms, making it ideal for families, professionals, or multi-generational living.The main floor showcases a modern open-concept layout with 9' smooth ceilings, hardwood flooring, and large windows that fill the space with natural light. The upgraded kitchen offers extended cabinetry, ample counter space, and a functional design perfect for everyday living and entertaining.Step outside to your private, fully fenced backyard, featuring a built-in BBQ gas connection, ideal for outdoor dining, family gatherings, and summer cookouts.Upstairs, the home boasts two primary suites one with a walk-in closet and luxurious 5-piece ensuite featuring double sinks, a glass shower, and a soaker tub; the second with its own 3-piece ensuite and walk-out balcony. A flexible den provides the perfect home office or potential 4th bedroom.With bright, airy interiors and pride of ownership throughout, this property offers excellent value for first-time buyers, growing families, or investors. Located in a sought-after neighbourhood close to schools, parks, shopping, transit, and major highways, this home blends comfort, convenience, and style. A must-see opportunity in one of Stoney Creeks most desirable communities! (id:24801)
RE/MAX Real Estate Centre Inc.


