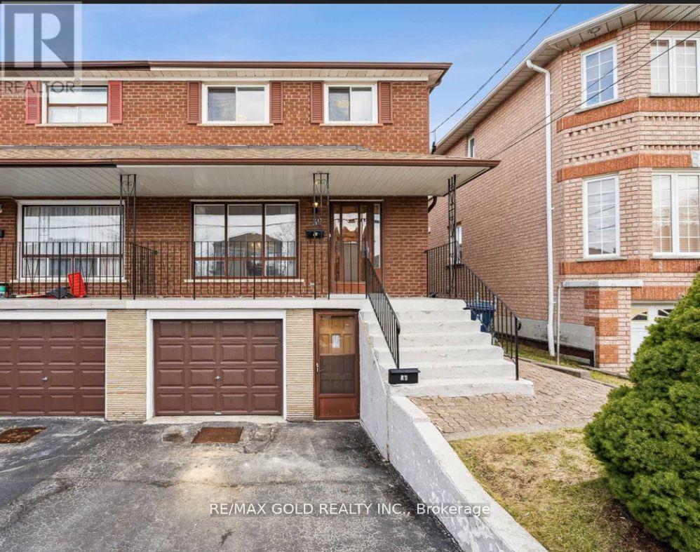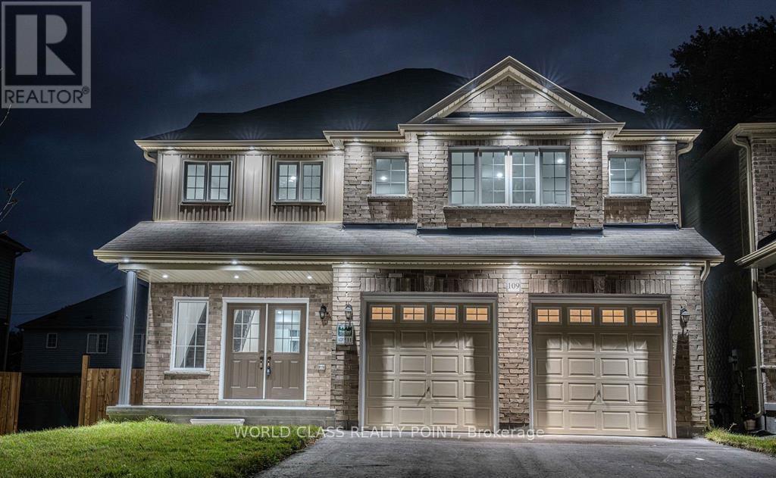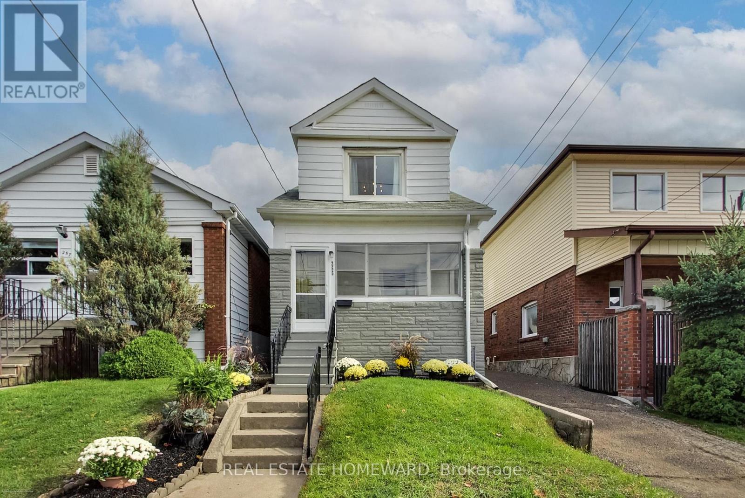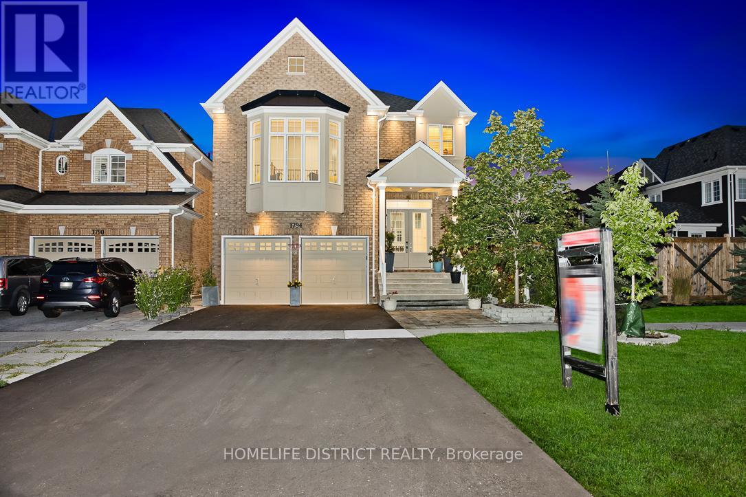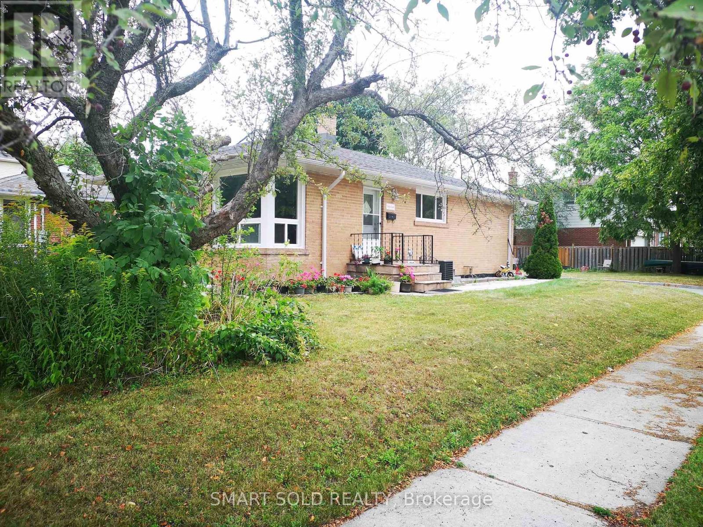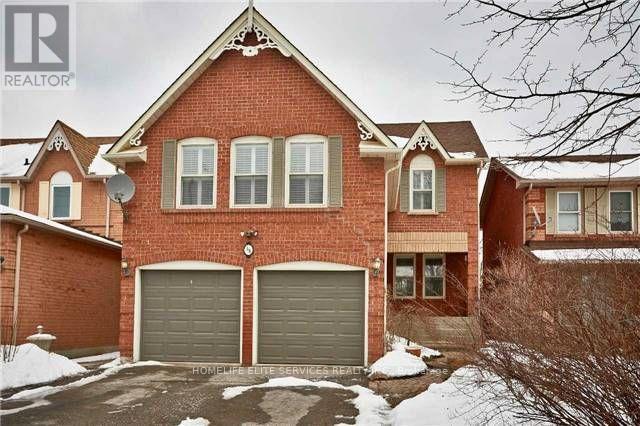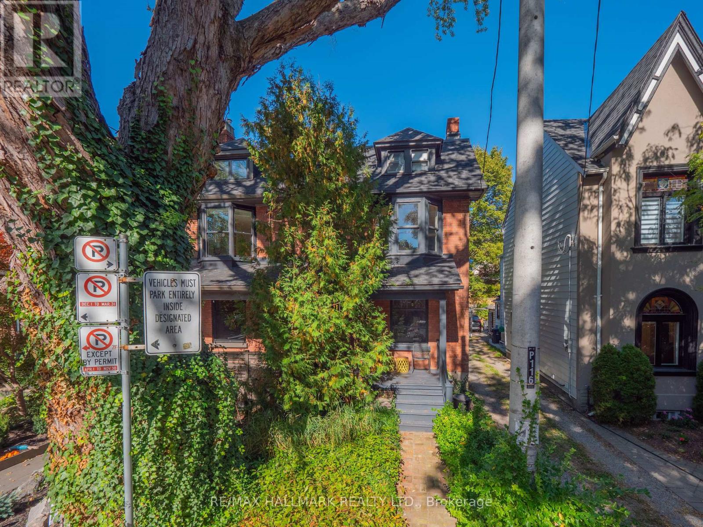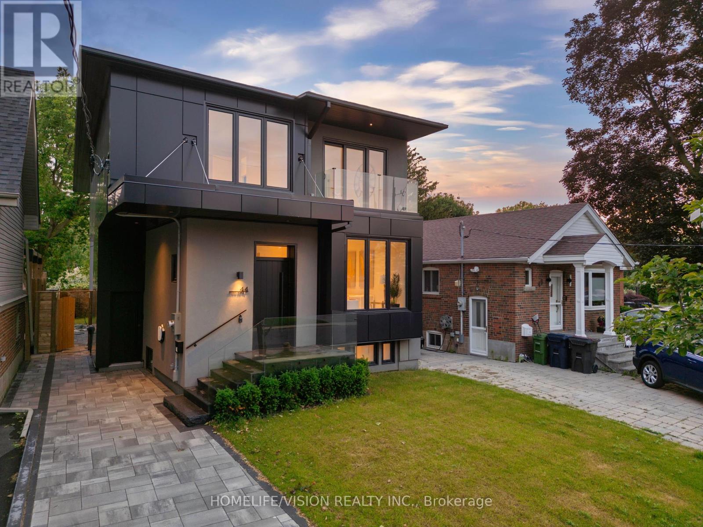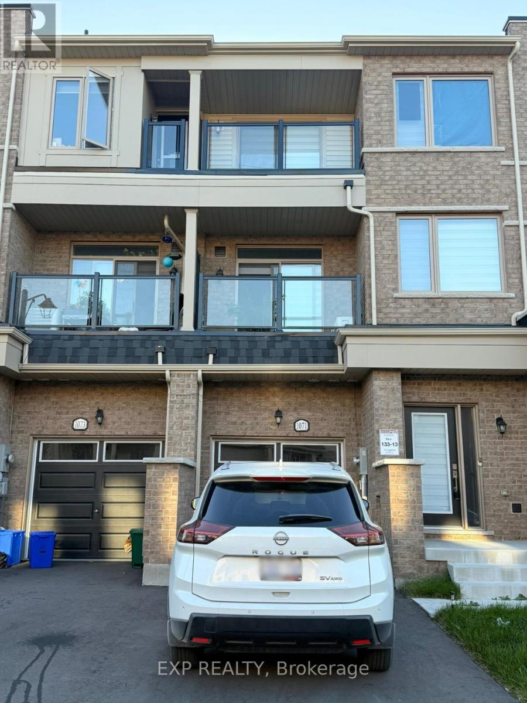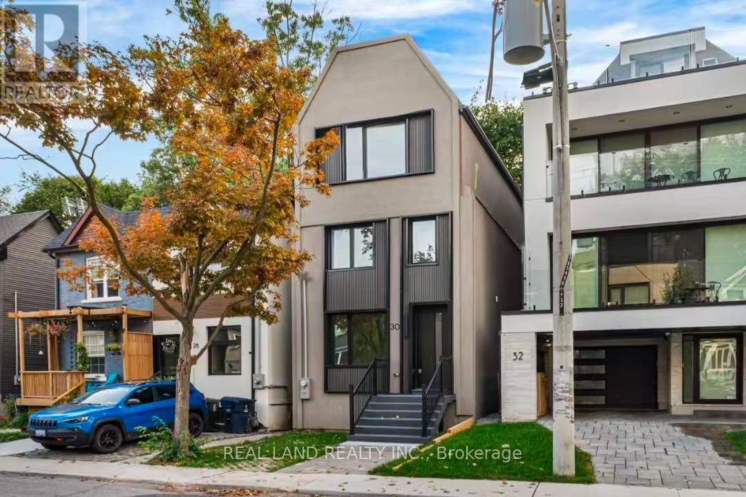51a Puccini Drive
Richmond Hill, Ontario
Brand New Custom-Built Executive Home Set On Premium 96' X 126ft Lot In A Highly Desired Richmond Hill Community. Truly A Masterpiece! Amazing Open Concept Layout With High Quality Craftmanship & Finishes. 2 Storey Foyer. Ceilings (10' Main, 9' Upper & Lower). Hardwood Floors & Staircase With Iron Pickets, Potlights, Chandeliers, Crown Moulding ++. Chef's Dream Kitchen With All The Extras: Quartz Counters, Bosh Stainless Steel Appliances, Extended Cabinetry, Centre Island With Pendant Lighting, Bar Sink & Breakfast Bar, Walk-Out To Yard + Much More! Party Sized Family Room With Gas Fireplace & 2nd Walk-Out To Yard. Main Floor Den & Convenient Mud Room With Separate Entrance. Primary Bedroom Complete With A 5 Pc Spa-Like Ensuite & Well- Designed Walk-In Closet Your Friends Will Envy. Spacious Secondary Bedrooms With Walk-In Closets & Private Ensuites. Convenient 2nd Floor Laundry Room. This lot also includes a 38' x 126ft easement on the west side providing extra space for your own enjoyment or potential for creating a building lot.Includes: Light Fixtures & Chandeliers, Bosch Appl, Gas Cooktop, Exhaust Fan, Wine Cooler, D/W, B/I Microwave & Oven Integrated Fridge/Freezer, LG Frontload Steam W/D, Rough-Ins For: CVAC, Security, Cat6. Dbl Ceiling Height In Garage. 200amp Service. (id:24801)
RE/MAX Hallmark Realty Ltd.
39 Magnolia Avenue
Toronto, Ontario
Set on a 25' x 104' lot, this semi-detached 2-storey home offers 4+2 bedrooms, 3 bathrooms, and approx. 1,360 sq. ft. above grade. A updated kitchen anchors the main floor, while renovated bathrooms add a fresh, contemporary feel. The lower level includes two additional bedrooms, providing flexible space for extended family, a private office setup, or income potential. Outdoors, the lot depth allows room to relax, garden, or play. Walkable to schools, trails, transit, and everyday shops, the location supports an easy, connected lifestyle. A smart fit for families, first-time buyers, and investors alike, with rental income reported by the seller at approximately $6,500 per month (buyer to verify). A well-kept home with practical updates and a versatile layout in a convenient Toronto setting. (id:24801)
RE/MAX Gold Realty Inc.
109 Merivale Court
Oshawa, Ontario
ATTENTION TENANTS: Welcome to this beautifully upgraded detached home in a sought-after Oshawa's Donevan community, tucked away in a quiet, family-friendly court. This newly built and spacious 4-bedroom, 4-bathroom residence offers an open-concept layout perfect for comfortable family living. Bright interiors are enhanced by pot lights throughout and large windows that fill the home with natural light. The modern kitchen comes complete with appliances, premium 24x24 tile flooring, rich hardwood throughout, and elegant 6-inch baseboards. The property comfortably accommodates up to 6 vehicles with no sidewalk interference. Enjoy unbeatable convenience with parks, schools, and everyday necessities just minutes away - a 5-minute walk to a plaza featuring groceries, a bank, takeout restaurants, a gas station, and Starbucks, plus quick access to Oshawa Centre. (Basement will be rented out separately once finished and thereafter the Main+2nd level tenants to pay 70% of total utilities). (id:24801)
World Class Realty Point
255 Westlake Avenue
Toronto, Ontario
Fabulous Detached, 2 storey family home with private driveway! Located in a family friendly neighbourhood, Featuring 3 bedrooms, renovated 4-piece bathroom, Hardwood floors, Stain Glass Windows in Living room, a large eat-in Kitchen. At front, an Enclosed Porch. At back a spacious Mud Room with a walk out to a deck and fenced in yard. Detached garage (needs work). New Electrical (All Knob and Tube Removed). Don't miss the opportunity to move in and enjoy. Lower level is partially finished - awaits your personal touches and offers a large recreation room and plenty of storage in the laundry area. Newer oil tank and furnace. This neighbourhood is friendly, offering easy access to TTC, the subway and Go Train. Close to nature trails and with easy access to Danforth, it's a great area for cafes, restaurants, and shops. (id:24801)
Real Estate Homeward
1794 Grandview Street N
Oshawa, Ontario
Simply Stunning Rare Find, Aprox 4350sq/f Of Living Area. 4+2 Bedrooms, 6 Bathrooms, 2Kitchens, 2 Laundries, 10f/t Ceilings On Main,16f/t On Family Room, 9f/t Ceilings On 2nd And Basement. Upgraded Lighting + Quartz Counters, 6 Parking, Even Possible To Park 8 Cars. Newly Painted. Fenced Yard, Huge Deck, 200Amp Panel. Close To Many Amazing Amenities. Seneca Trail Public School, Norman G. Powers Public School, Maxwell Heights Secondary School. Delpark Homes Centre, Big Box Stores And Many More. (id:24801)
Homelife District Realty
Main - 58 Emmeline Crescent
Toronto, Ontario
Main Floor Only. Locate In The High Demand South Agincourt Area In Scarboroug. With 3 Bedrooms. Close To Agincourt Community Centre, Go Station, TTC, Shopping Center, Hwy 401. The Top Ranking High School In Scarborough-Agincourt C.I. New Tankless Water Heater Owned No Extra Charge. (id:24801)
Smart Sold Realty
58 Hearne Crescent
Ajax, Ontario
Welcome to this bright and cozy 1-bedroom basement apartment, perfect for a single professional or couple. The unit features a spacious open-concept living and dining area with modern finishes. The kitchen is equipped with full-sized appliances and plenty of cabinet space. The bedroom offers a large closet and a comfortable layout. Enjoy your own private entrance, ensuite laundry, and one parking space. Conveniently located in a quiet, family-friendly neighborhood close to schools, parks, shopping, and public transit. Move-in ready and impeccably maintained - a wonderful place to call home! ** This is a linked property.** (id:24801)
Homelife Elite Services Realty Inc.
116 Victor Avenue
Toronto, Ontario
Welcome to 116 Victor Avenue - A Hidden Gem on One of Riverdale's Most Treasured Streets.Tucked away on a picturesque, tree-lined street that's known for its charm, strong sense of community, and incredible neighbours, this home offers more than just a place to live - it offers a lifestyle. Located in the coveted Withrow School District and nestled between two of city's most beloved parks- Riverdale Park and Withrow Park - it's no wonder this street is so loved. This enchanting three-storey, four-bedroom semi-detached home captures the essence of East End living. From its exposed brick walls to the hardwood floors and inviting fireplace, every detail exudes warmth and character. The open-concept living and dining rooms are perfect for entertaining, framed by high ceilings and natural light that pours through every window. A family size eat-in kitchen with a walk out to a private deck. Upstairs, generous bedrooms provide comfort and flexibility for family life or work-from-home setups. The finished high basement with a bedroom offers the ideal guest suite, media room, or home office. Step outside to a quaint, tree-canopied backyard with two-car parking. Boasting a Walk Score of 94 and Bike Score of 92, you're just steps from the Danforth, cafés, shops, and transit. A true Riverdale gem. (id:24801)
RE/MAX Hallmark Realty Ltd.
44 Doris Drive
Toronto, Ontario
Nestled in the quiet pocket of the prestigious Parkview Hills, this spectacular two-story custom-built home offers 4+2 bedrooms, a den, and 5 bathrooms, blending contemporary style with family-friendly functionality. The open-concept main floor is flooded with natural light through expansive windows and multiple skylights in the two-story openings. A spacious front foyer with custom cabinetry and soaring ceilings welcomes you inside. The cozy family room and elegant dining room, with a fireplace at the center, create the perfect space for family gatherings. The gourmet kitchen is a chef's dream, featuring custom cabinetry, top-of-the-line appliances, and sleek quartz countertops with a waterfall edge. The spa-like master ensuite boasts a beautiful freestanding soaker tub, complemented by high-end plumbing fixtures for a true retreat experience. Two separate furnaces control the temperature for each floor independently, along with two Wi-Fi access points for seamless connectivity. The oversized recreation room in the basement, complete with a custom-built wet bar, offers ample space for entertainment. For added convenience, the laundry is located on the second floor with custom cabinetry, and there's an additional laundry space in the basement with all rough-ins. The ACM exterior Industrial grade paneling and custom Arista solid wood door complement the home beautifully. The house is situated in a vibrant community with excellent TTC access, shopping, and many local events, this home ensures both comfort and convenience. Quality craftsmanship shines throughout, with thoughtful touches like an EV car charger and a completely separate entrance to the basement, making this home a true gem. Available for short-term lease (id:24801)
Homelife/vision Realty Inc.
1071 Lockie Drive
Oshawa, Ontario
Brand new luxury townhome available for lease in North Oshawa! This 3-bedroom, 2.5-bath home is located in a growing, family-friendly neighbourhood close to schools, parks, shopping, transit, and Hwy access. Designed with comfort and convenience in mind, the open-concept floor plan offers a bright living space, a modern kitchen with stainless steel appliances, and ensuite laundry. Spacious bedrooms include a primary suite with its own bathroom. Basement not included. Perfect for families or professionals seeking a modern home in a prime location. (id:24801)
Exp Realty
30 Winnifred Avenue
Toronto, Ontario
Welcome to this beautiful, Fully renovated house , 30 Winifred Ave ,with stunning design and dazzling features & finishes throughout. Situated on a quiet street in the vibrant Leslieville neighborhood.Approximately 2,000 sq. ft above ground and basement is over 700 sq. ft. This detached house was designed by a well-known architect Richard Tseng and built by a famous local builder JEEMCA DEVELOPMENTS. Because the owner and his wife are both architects, the whole house has been carefully selected and perfected in terms of materials, functional layout, color matching, etc.So the house was underpinned with 38 holico piles, then poured in-situ concrete. Helico piles are a very expensive method for single-family houses. The luxurious primary suite at Third floor with a private balcony, double closets, and a spa-like ensuite. The basement includes a 600 sq. ft legal one-bedroom suite with a separate entrance. It can also be used by the homeowner, as it can connect internally. The house features 5(4+1) bedrooms, 5 (4+1)bathrooms, 2 kitchens, 2 furnaces, 2 laundries, and 2 air conditioning systems. Additionally, the front pad can be used for parking (without a permit), similar to many of our neighbors.Great neighbourhood with a very good Walk Sco,enjoy the stellar location of Leslieville with easy access to Queen St E, shops, dining, transit, gyms, and parks.30 Winifred Ave offers the perfect blend of luxury, functionality, and urban convenience. (id:24801)
Real Land Realty Inc.
26 Winners Circle
Toronto, Ontario
This remarkable luxurious 3 storey brick home offers nearly 3,400 square feet of finished living space across four levels. It combines modern design with an extra spacious traditional layout and offers multi-generational potential in one of the best locations in the Beaches. It's completely move-in ready with extensive premium upgrades. Features include a custom kitchen (2020) with a massive centre island, Sub Zero side-by-side refrigerator/freezer, Miele appliance (including the washer and dryer). There are new windows throughout and all four bathrooms have been fully renovated with spa-like finishes. The primary suite is a lovely retreat with its five-piece ensuite renovated bathroom, private terrace and western exposure with a fabulous view of the CN Tower. The second floor media/family room is breathtaking with its soaring vaulted ceiling. The finished lower level offers the flexibility for an in-law suite, nanny suite, or recreational space. Smart, Sustainable, and Future-Ready Equipped with integrated Smart Home Technology that is compatible with major platforms, this home includes energy-efficient features designed for modern living. One such feature includes an EV charging station in the garage! Both front and rear gardens have been professionally landsaped with features such as an irrigation system and interlocking stone. The private backyard space offers easy access to the double garage, which is a true premium in the Beaches, and effortless entertaining with its built-in barbecue and bar fridge. This exceptional home is located in a top school district and is just steps to Beach, Boardwalk, and Woodbine Park with its 28 acres of parkland, pond, nature trail, and endless wildlife sightings - a perfect balance of outdoor lifestyle with easy and quick access to the vibrant Queen Street retail strip and the city's downtown core. *Please note, some of the photos are from previous staging* (id:24801)
RE/MAX Hallmark Realty Ltd.



