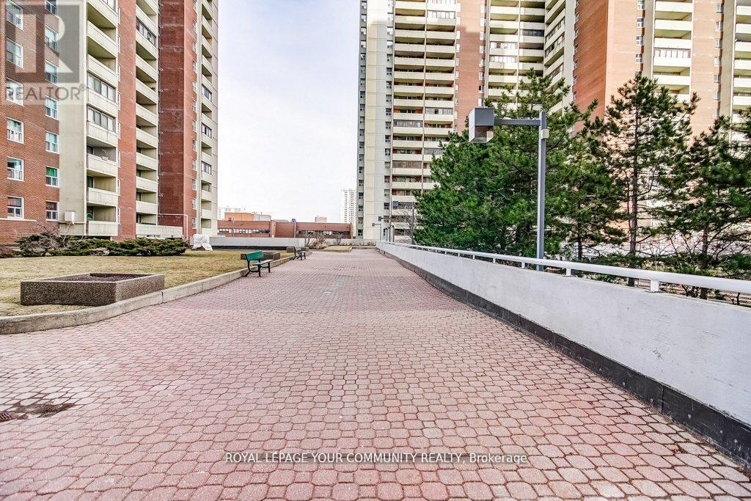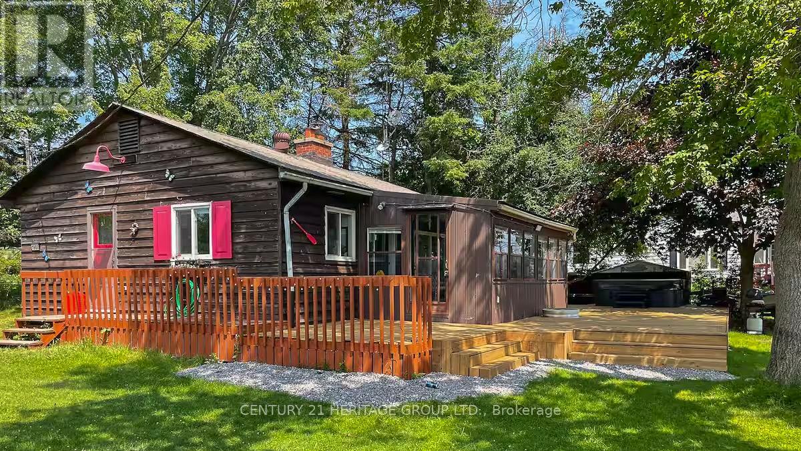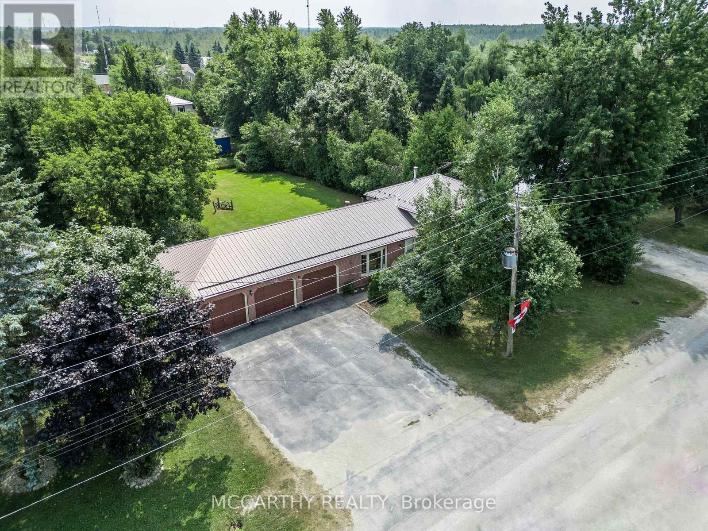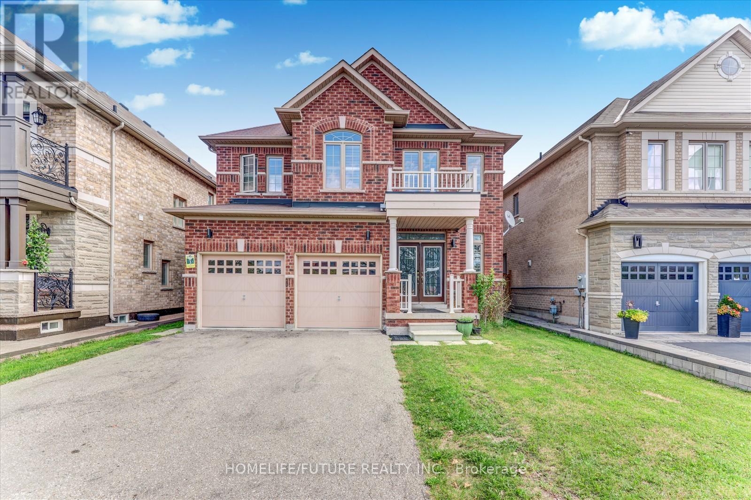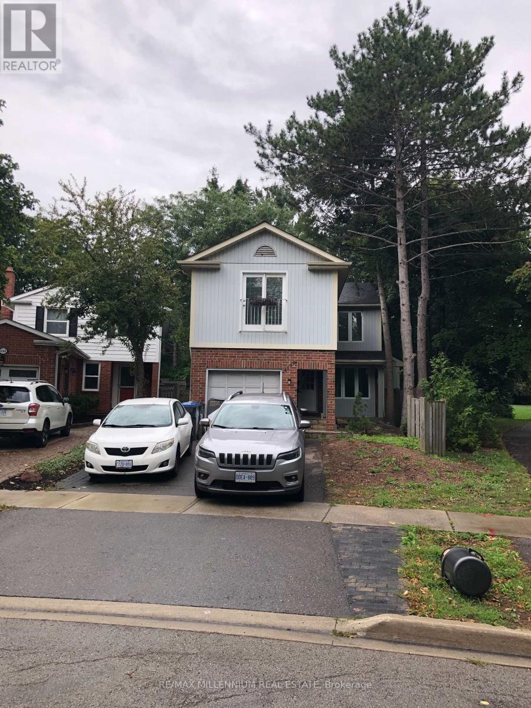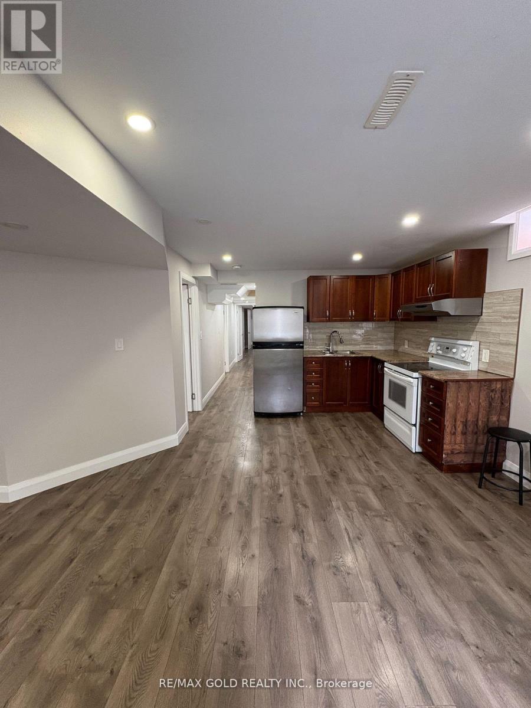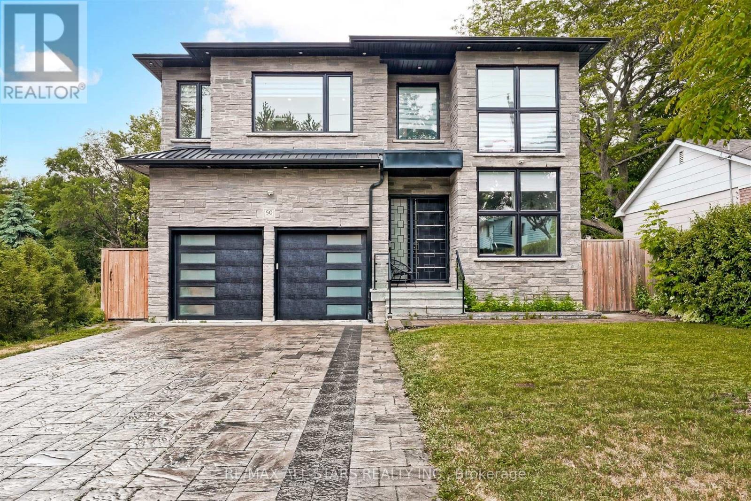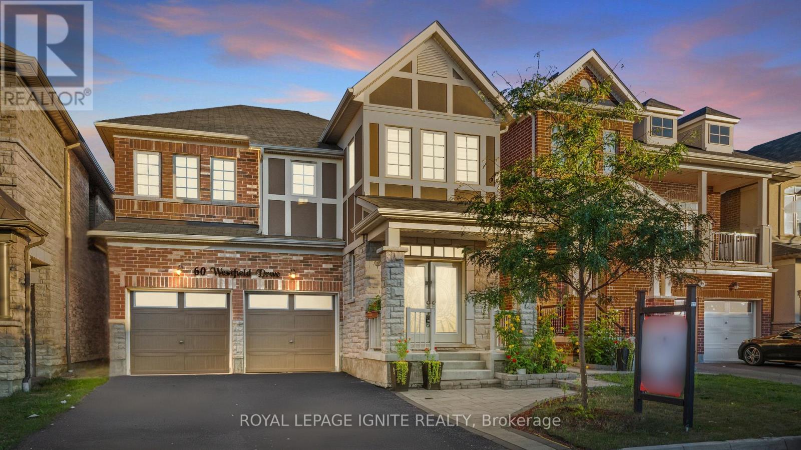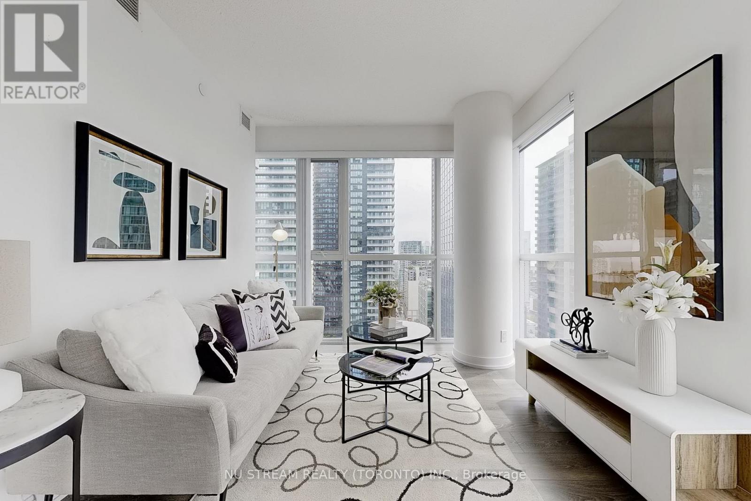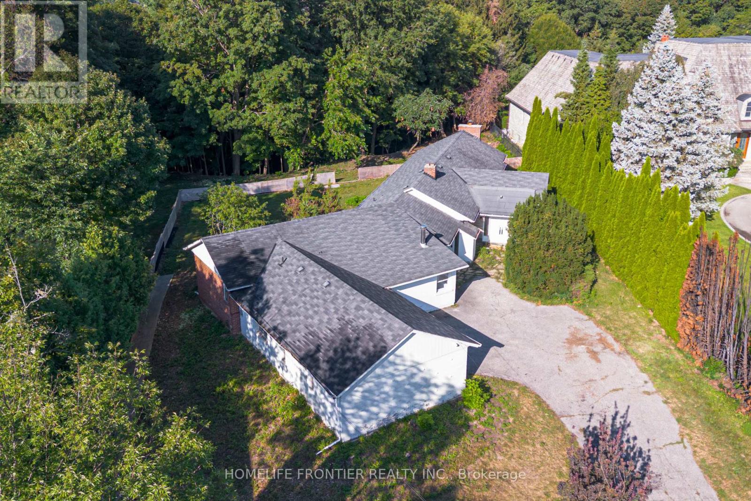2205 - 1 Massey Square
Toronto, Ontario
3-bedroom and 2-washroom condo unit. Brand new appliances. Completely renovated kitchen features a brand-new quartz countertop, kitchen cabinets, faucet, and light fixtures. The entire unit, including all the doors, is freshly painted. Spend $$$$$$ to upgrade. The most beautiful and spacious corner unit in the building. Very conveniently located close to downtown Toronto. Walking distance to Victoria Park Subway Station, TTC on the steps, Elementary School, Daycare, Medical Centre, Gymnasium, Swimming pool, and a Big Grocery shop on the premises. More parking is available. 24Hr Security. Tenanted property, the tenant is paying $3400.00 per month. (id:24801)
Royal LePage Your Community Realty
1980 Pigeon Lake Road
Kawartha Lakes, Ontario
Stunning 100 x 145 waterfront cottage on Pigeon Lake featuring a level lot with its own private boat launch. Wake up to spectacular sunrises in the screened-in sunroom and enjoy the open-concept kitchen, living, and dining space designed for entertaining. Two spacious bedrooms with closets provide comfort for you and your guests, while the lakeside bunkie offers great potential for an ensuite bath. Nearly $100,000 has been invested in upgrades, including a renovated washroom, a new deck, and updated electrical work. This retreat also features a hot tub and a billiard table for year-round enjoyment. Experience incredible bass and pickerel fishing right at your doorstep, all within an amazing and peaceful neighborhood. Offered at a price below market value a rare opportunity to own your dream waterfront retreat! (id:24801)
Century 21 Heritage Group Ltd.
380 Main Street W
Southgate, Ontario
Large Lot with Side split brick home, 3 levels bedrooms up Main Living Dining Room and Kitchen and lower has Rec room and laundry, Upper is Bedrooms and Bathroom Attached 3 car garage, with two and then one with interior wall between, could be a work shop, Man Cave. Family home with many opportunities to make your own. 3 inside parking plus paved Driveway with parking for 6 = 9 parking spots. Upper level has 3 Bedrooms, and a 4 pc bathroom. Kitchen with plenty of cupboards, Dining Room walks out to the large deck. Living room has big picture window. Lower level has Rec Room with wood stove for cozy winter nights. Laundry room with Storage space. large Crawl space great for storage. Some windows have been updated, Metal Roof and eavestrough guards. Air conditioning, Forced air gas heat. Walk to school very close. Beautiful large back yard with large deck. Mature trees. Great home for a growing family. (id:24801)
Mccarthy Realty
741 Hollinger Avenue
North Perth, Ontario
Welcome to this stunning 4-bedroom, 2.5-bath freehold townhome in the heart of Listowel. Built in 2021, this home combines modern style with practical design, perfect for families or anyone looking for space and comfort. From the moment you walk in, you'll love the high 9-foot ceilings and the bright, open-concept layout that makes everyday living feel easy and inviting. The main floor features beautiful modern finishes with high end appliances, large island with quartz countertops. Enjoy a spacious living and dining area that flows seamlessly from the kitchen-ideal for entertaining or cozy nights in. Upstairs, you'll find four generous bedrooms, a full laundry room for added convenience, and plenty of natural light throughout. The unfinished basement is a blank canvas, ready for you to make it your own-add a home office, gym, or extra living space. Located in a quiet, family-friendly neighbourhood, this home is just a 45-minute drive to Kitchener-Waterloo, making it a great option for commuters too. Stylish, functional, and full of potential-this townhome is ready to welcome you home. (id:24801)
RE/MAX Twin City Realty Inc.
197 Thorndale Road
Brampton, Ontario
Welcome To This Beautifully Crafted Royal Pine Built Detached Home, Offering Nearly 3000 Sq Ft Of Above-Ground Living Space Plus A Professionally Finished Basement With A Separate Entrance And Two Distinct Living Areas - One For The Homeowner's Personal Use And The Other Ideal For Extended Family Or Guests. This Elegant Home Features 4 Spacious Bedrooms And A Versatile Computer Loft, Along With Separate Living, Dining, And Family Rooms That Provide The Perfect Blend Of Comfort And Functionality. The Main Floor Showcases Hardwood Flooring Throughout, A Modern Kitchen With Quartz Countertops, And Convenient Main Floor Laundry. Upstairs, The Impressive Primary Suite Includes A Walk-In Closet And A Luxurious 5-Piece Ensuite, Complemented By A Bright Computer Loft Perfect For A Home Office Or Study. Nestled On A Quiet Street With No Houses In Front, The Property Offers Privacy, A Double-Car Garage With Extended Driveway Parking, Upgraded Finishes, And Oversized Windows That Fill The Home With Natural Light. Ideally Located Close To Top-Rated Schools, Shopping, Costco, Parks, And The Gore Meadows Community Centre, With Easy Access To Major Highways And Transit. A Rare Opportunity Combining Space, Elegance, And Versatility, This Home Is Truly A Must-See! (id:24801)
Homelife/future Realty Inc.
4146 Wheelwright Crescent
Mississauga, Ontario
Woodland In The City. Private, Mature Trees Grace This Wonderful 4 Bdrm, 3 Bath Home In SawmillValley On A Quiet Court. Backing Onto The Park And Trails, Featuring 8 Skylights, LargeAddition, Custom Kitchen With Integrated Appliances, Cork Floor, Quartz Countertop. EuroStyling At It's Finest, High End Aeg Appliances, A Fireplaces & Very Private Back Yard. NewCork Flooring In Kitchen, Quartz Countertop And Backsplash (id:24801)
RE/MAX Millennium Real Estate
Bsmt - 87 Algoma Drive
Vaughan, Ontario
This bright and modern 2-bedroom + den basement apartment offers a spacious and comfortable living space in one of Kleinburgs most sought-after neighborhoods. Freshly painted and professionally cleaned, this unit is move-in ready and perfect for a couple or a single working professional. Key features include: separate entrance for added privacy, spacious layout with ample natural light, ensuite washer/dryer for convenience, 1 outdoor parking spot included and a den which is ideal for a home office or additional storage. (id:24801)
RE/MAX Gold Realty Inc.
50 Eastville Avenue
Toronto, Ontario
Attention modern home enthusiasts! Welcome to 50 Eastville Ave. (built in 2020) in the highly desirable Cliffcrest neighbourhood! This custom-built home offers a double-car garage and 3,282 Sq. Ft. (above grade) of luxurious living, featuring an open concept and a free-flowing layout that makes everyday living a breeze. The interior boasts beautiful hardwood floors throughout the main and second levels, elegant crown moulding, and a main floor office perfect for remote work. The family room on the main floor includes a gas fireplace set into a ceramic feature wall, along with a walk-out to a large deck - perfect for BBQs and Summer days. The chef's kitchen is a dream, equipped with high-end appliances, including a Sub-Zero fridge and gas cooktop, a waterfall island, and stunning wood accents. A striking glass staircase leads you to a spacious upper level flooded with natural light from a large skylight, offering four generous bedrooms and sleek bathrooms, including heated flooring in the primary ensuite. The fully finished walk-up basement features 9-foot ceilings and beautiful ceramic tiles, a kitchenette and bathroom, making it ideal for an entertainment area. Superb location, walking distance to the Bluffs, excellent nature trails, and within the highly desired Fairmount Public School and St. Agatha Catholic School (French immersion) school districts. (id:24801)
RE/MAX All-Stars Realty Inc.
60 Westfield Drive
Whitby, Ontario
Situated in Lynde Creek, one of Whitby's most desirable neighbourhoods. This 4-bedroom detached Mattamy home combines style, comfort, and practicality. The main floor features hardwood flooring, smooth 9-foot ceilings, a bright and open-concept living area, a private den, and a well-appointed kitchen with extended cabinetry and ample storage. Upstairs, enjoy three full bathrooms, including a spacious primary ensuite, along with generously sized bedrooms for the whole family. Additional features include a main floor powder room, a cold cellar for added storage, a separate entrance to access the basement, and tasteful upgrades throughout. Close to everything you need shopping, parks, new medical center, and just minutes from Hwy 412 & 401.Ready for your family to create new memories. (id:24801)
Royal LePage Ignite Realty
140 Hillmount Avenue
Toronto, Ontario
An extremely unique luxury home with about 6500 sq.ft of living space (5700 above grade + 800below), plus a 1500sq.ft underground parking garage accessed via a $100k double decker car elevator system, a 2 car surface garage, and a 4 level home elevator. The main level consists of the office/library, dining area, family/living room, the main kitchen with breakfast area, a secondary galley kitchen, utility room and mud room. Also included is a 2 car surface garage and a landscaped front and backyard. The second level contains the principal suite, boasting a double door entry foyer, large primary bedroom space, a 10x12 his closet, a 13x16 her closet and a large primary bath. A large laundry with custom cabinetry, plus another two good size bedrooms with ensuite and a bonus study/yoga space are included. The third level contains a large rec room with a custom kitchenette space, and a glass balcony facing north. Ideal for kids entertainment. Another bedroom with a large ensuite and glass balcony facing east, plus another bedroom and a 4 pc bath complete the third level. The basement is designed as a man's dream cave. A gentlemen's lounge with a glass wall looking onto a collector showroom garage able to hold 3 - 5 cars in a gallery setting. Additional sitting space, a media room and a 2 pc washroom are also included at this level. (id:24801)
Cityscape Real Estate Ltd.
2302 - 87 Peter Street
Toronto, Ontario
> Stunning Corner Unit with Incredible S/W Sunset View Of Downtown & The Lake - Spacious Living/Dining Space With Floor-to-Ceiling Windows Provide An Abundance Of Natural Light! Walk-Out to Two Large Balconies * Modern Kitchen With Integrated Appliances & Quartz Countertops * Steps to the Best That Toronto Has to Offer * TTC Subway At Door * Shopping, Restaurants and Bars, TIFF, Roy Thompson Hall, Rogers Centre and Much More to Offer... Building Amenities: Gym, Yoga Centre, Billiards Room, Movie Screen Room, Water Massage Beds, Steam Room, Spa. Hot Tub, Sauna & Concierge. Truly A Must See! (id:24801)
Nu Stream Realty (Toronto) Inc.
78 Arjay Crescent
Toronto, Ontario
78 Arjay Crescent sits in one of Torontos most distinguished neighbourhoods, offering both immediate comfort and future potential. The property enjoys a rare L-shaped lot that widens to 187 feet at the back, framing unobstructed views of the ravine, Rosedale Golf Club, and the downtown skyline. The existing bungalow already makes the most of its setting, and with thoughtful renovations, it can be transformed into a sophisticated residence that blends classic charm with modern upgrades. Alternatively, those seeking a fresh start will appreciate that permits and approvals are already secured for a brand-new home-streamlining the process for anyone ready to build. The approved plans showcase a contemporary design with expansive living spaces, 6+2 bedrooms, a main-floor office, and a lower level tailored for entertainment with a theater, gym, recreation room, and ample storage. Outdoor living is equally impressive, with a double-height family room that opens onto a patio overlooking the ravine, plus a pool and cabana designed for both gatherings and relaxation. Underground parking for up to 10 cars further sets this property apart. Surrounded by top private schools, the Granite Club, and a variety of shops and dining destinations, this address delivers on convenience as much as lifestyle. Whether you choose to renovate the current home or build from the ground up, the possibilities here are truly exceptional. (id:24801)
Homelife Frontier Realty Inc.


