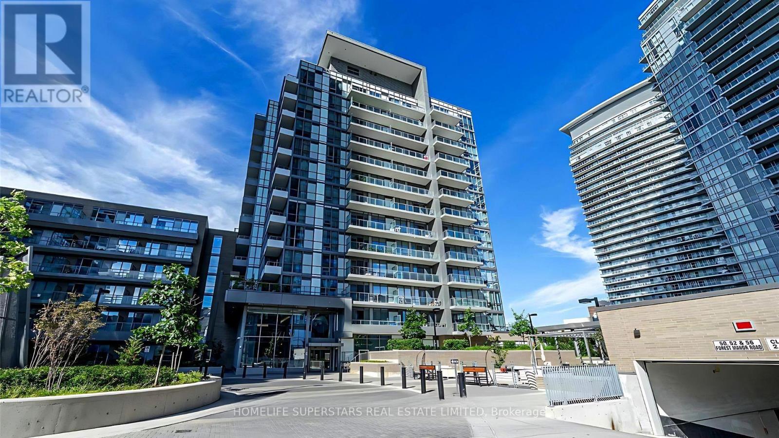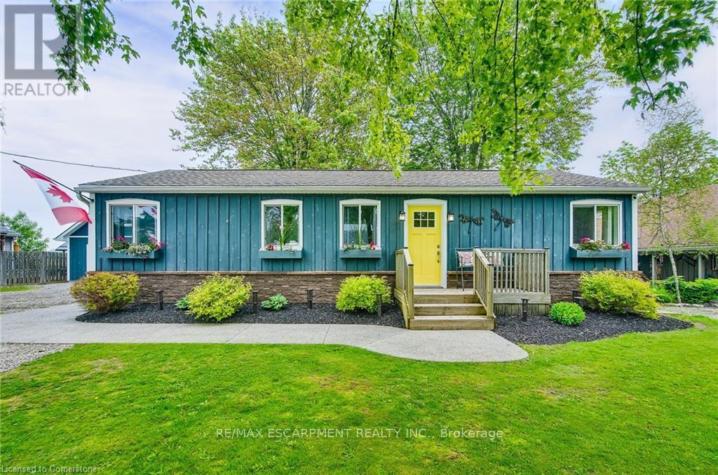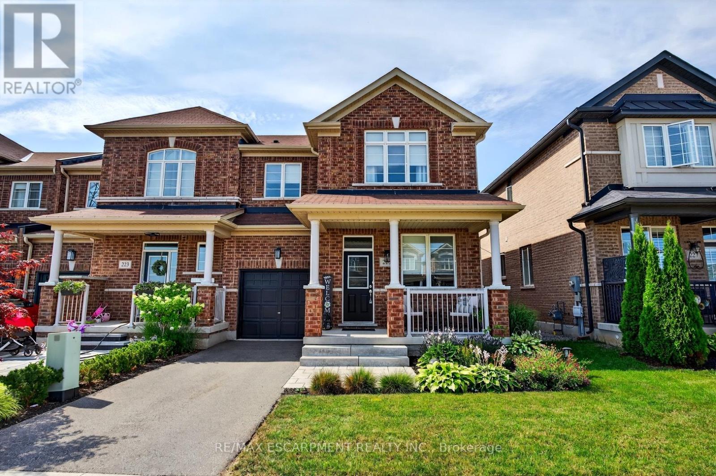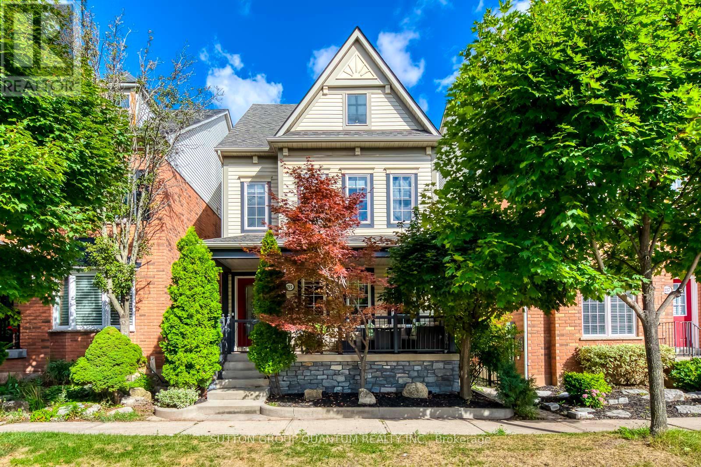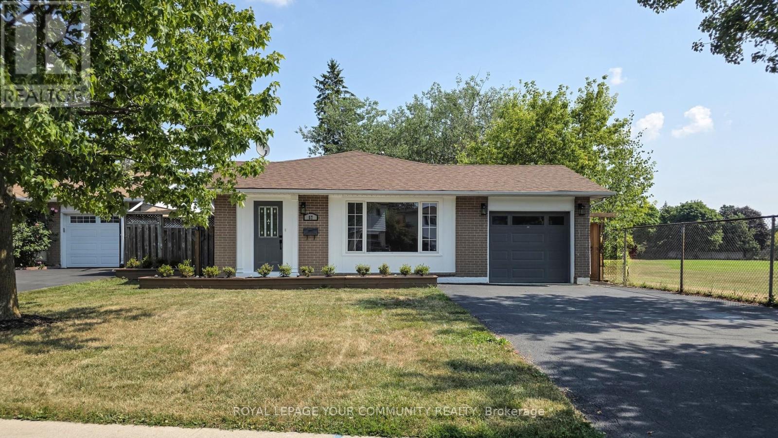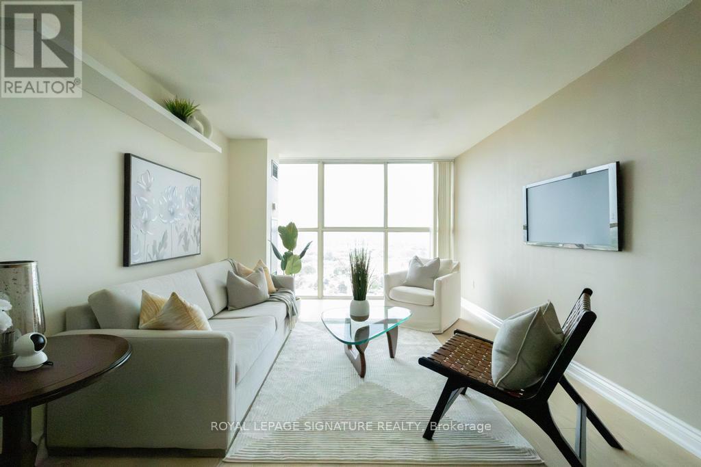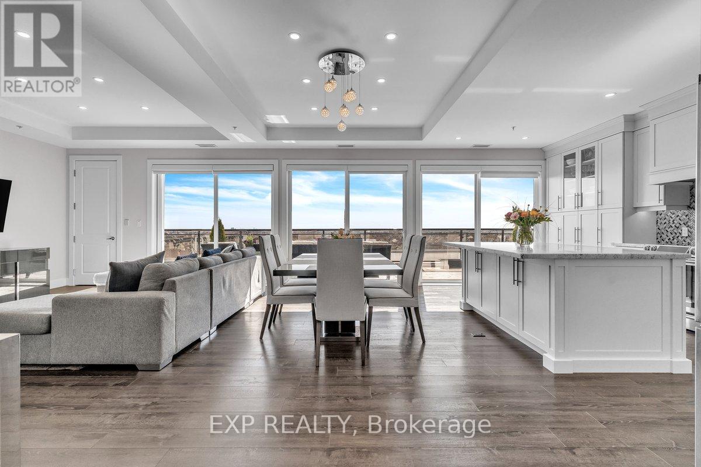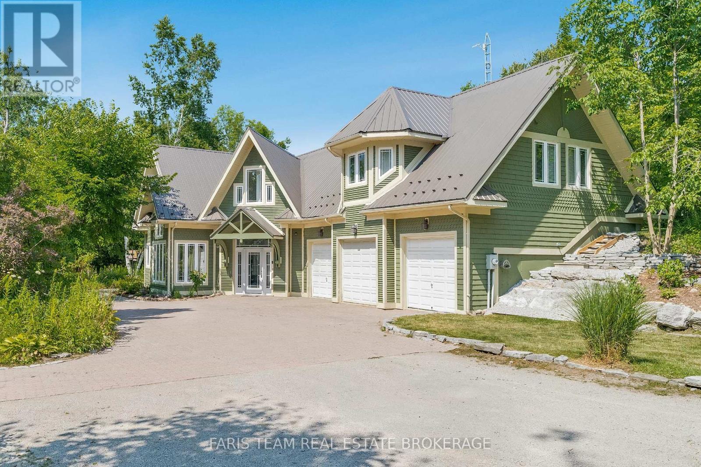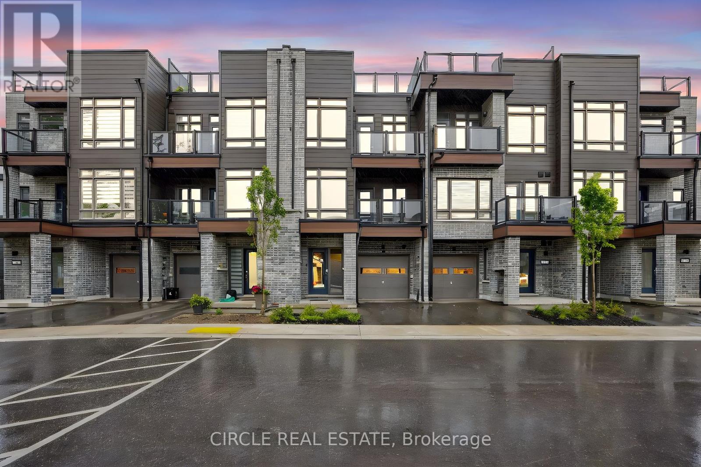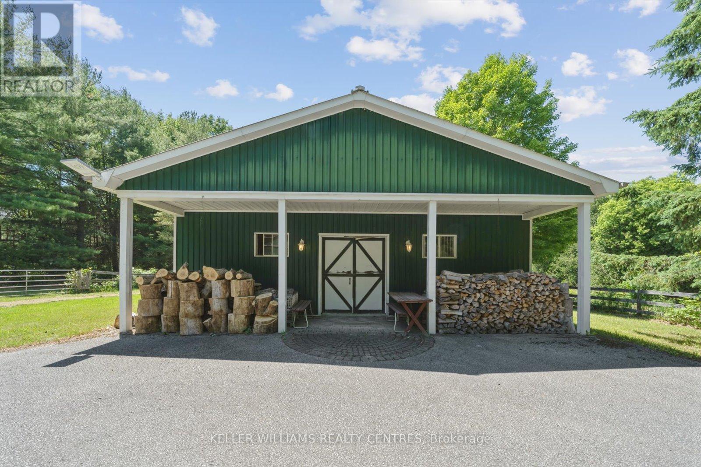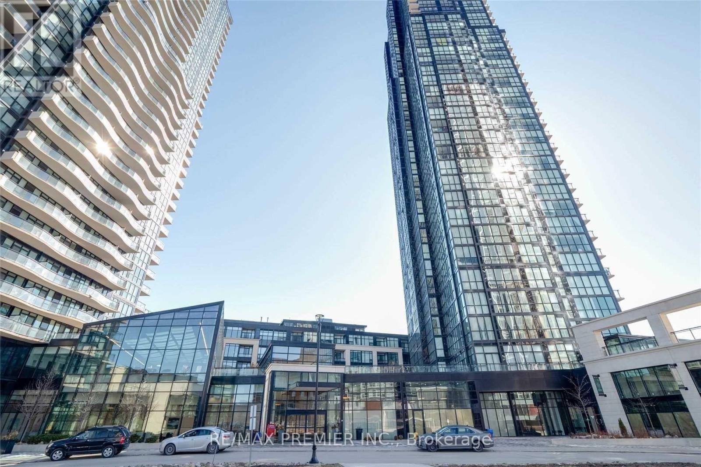313 - 52 Forest Manor Road
Toronto, Ontario
Best value 1bedroom + Den at one of the best locations in North York, bright, open concept living/dining area with 9ft ceilings, floor to ceiling windows, bedroom with double closet, modern kitchen, spacious den. Residents enjoy resort style amenities including 24hr concierge, an indoor pool, gym, sauna, party/meeting room, karaoke room, guest suites, visitor parking, bike storage, media room and a community BBQ area. Conveniently located at a major artery of Toronto/North York. Within minutes walk from both Fairview Mall and Don Mills Station, restaurants and groceries, parks, schools and more with quick access to Hwy401/404/DVP. One of North York's most desirable communities! (id:24801)
Homelife Superstars Real Estate Limited
8 Beach Road
Haldimand, Ontario
Three-bedroom, four-season home with detached two-story garage, ample parking, backyard, and located a one-minute walk to the beach. See attached building permits for the new home construction in 1997. Then, in 2018, a two-story professionally built garage was constructed and features 60-amp electrical, automatic garage door opener, concrete floor & an incredible 2nd floor loft space with tons of windows. This bungalow includes hardwood floors, a modern kitchen with gas stove, fridge, and dishwasher, walkouts to both front and rear decks, central air conditioning, gas furnace heating, in-suite laundry, and a full bathroom with bathtub. Situated on a 90 ft x 90 ft mature lot with no rear neighbors on a quiet cul-de-sac. Walking distance to Lake Erie's pebble stone beach and the boat launch Restaurants and Mohawk Marina. Located a few minutes' drive from Dunnville or Port Colborne for shopping, and approximately one hour from Hamilton. Area amenities include fishing on Lake Erie, local hiking trails, and proximity to Rock Point and Long Beach Conservation Areas. Property is serviced by Xplornet high-speed fibre optic internet, natural gas heating, fresh water cistern, and a separate holding tank for wastewater. Gas furnace and central AC unit installed in 2022; shingles replaced in 2018. No rentals - water heater, furnace, and AC are all owned. (id:24801)
RE/MAX Escarpment Realty Inc.
225 Skinner Road
Hamilton, Ontario
Don't miss this exceptional opportunity to own a rare, end-unit townhome with over 3,200 square feet of total living space - larger than many detached homes! This all-brick beauty blends timeless curb appeal with modern comfort and functionality. The main level features a bright, open layout filled with natural light from the extra end-unit windows, complimented by elegant finishes throughout. The heart of the home is a generous kitchen with matching high-end KitchenAid appliances, including a gas stove, quartz countertops and pot lights. Upstairs, you'll find four spacious bedrooms, including a fantastic primary suite with a four-piece ensuite and walk-in closet. The kids will love the Jack and Jill bathroom, providing their own ensuite experience! This floor plan is ideal for growing families or hosting guests. Downstairs, the professionally finished walkout basement offers flexible space for a rec room, home gym, office or guest suite complete with a full bath and bedroom for added convenience. Outside, you'll fall in love with the extensive landscaping that enhances both curb appeal and privacy. The end-unit location also provides extra green space and a peaceful setting rarely found in townhomes. Meticulously maintained and move-in ready, this home delivers the space of a detached property in the desirable community of Waterdown! RSA. (id:24801)
RE/MAX Escarpment Realty Inc.
18 - 1439 Niagara Stone Road
Niagara-On-The-Lake, Ontario
Welcome to beautiful Glen Brook Estates, an exclusive enclave of 32 Bungalow Townhomes in the heart of Virgil! This unit, # 18, backs onto the Lower Virgil Water Reservoir, providing picturesque water views from the deck and from inside through the large windows. This unit has some of the best water views in the development. This 2 bedroom home offers 1380 square feet of one floor living. The comfortable and very functional layout offers vaulted ceilings, California shutters, hardwood floors, a gas fireplace and sliding doors off of the kitchen to an outside deck overlooking the yard and the water. The primary bedroom has a large walk-in closet and ensuite with 4 piece bath. A second well sized bedroom and powder room completes the upper level. The basement has a finished 3 piece bath, and the rest is unfinished, offering potential to significantly add to the living space with your own plans and design. This home is a great location, in a quiet and secluded small private enclave, while at the same time being in the center of all of the wonderful things that Niagara On The Lake Living has to offer ! Wineries, Micro breweries, golf, biking and hiking trails, an abundance of culinary options with all of the local restaurants, theatre, and many historical sites to see! (id:24801)
RE/MAX Escarpment Realty Inc.
215 Roxton Road
Oakville, Ontario
Welcome to this beautifully renovated 4-bedroom detached home, located in the highly sought-after River Oaks community. Featuring a versatile family room that can easily serve as a 4th bedroom, this home offers plenty of space for families of all sizes. The finished basement provides additional living or recreational space, and the double car garage boasts an epoxy floor and an EV charger for convenience.Enjoy an entire floor dedicated to the primary bedroom, complete with two walk-in closets, a fireplace, and a 4-piece ensuite. The heart of the home is the brand new, custom-designed open-concept kitchen with a fireplace, and a walkout to a private backyard patio perfect for entertaining. Includes brand new stainless steel appliances: fridge, stove, dishwasher, and hood fan.High-end laminate flooring runs through most of the home, with new broadloom in all bedrooms. The second floor offers a spacious laundry room with new washer and dryer. Freshly painted throughout and extensively renovated, this home is move-in ready.Recent upgrades include: roof shingles (2015), furnace & A/C (2021), new laminate flooring (2024), bathrooms (2024), kitchen (2024), backyard and exterior stone (2025).Prime location close to top-rated schools, parks, trails, dog parks, shopping, and restaurants. Just a 10-minute drive to Oakville GO Station and the QEW. This is the perfect blend of style, space, and convenience don't miss it! (id:24801)
Sutton Group Quantum Realty Inc.
57 Bartley Bull Parkway
Brampton, Ontario
Sought after location in charming area of Peel Village. Well maintained detached home newly renovated from top to bottom. New Stainless Steel Appliances. The property boosts separate entrance with potential in-law suite. New AC 2025, some new windows 2021, new roof 2021.This property is ready to move in; do not miss out! With convenient access to amenities and transportation. Large backyard with garden beds. Pot Lights throughout (id:24801)
Royal LePage Your Community Realty
1806 - 4205 Shipp Drive
Mississauga, Ontario
Attention First-Time Buyers! Heres an excellent opportunity to break into the market with this spacious 750 sq. ft. condo in the vibrant heart of Mississauga. Situated on the 18th floor, this bright and stylish 1-bedroom unit boasts unobstructed views and a sleek open-concept layout. Floor-to-ceiling windows flood the space with natural light, highlighting the newer engineered hardwood floors throughout. The modern kitchen features built-in stainless steel appliances, while the spacious living and dining area is perfect for entertaining or relaxing. Additional conveniences include a generous bedroom, Ensuite laundry, ensuite locker, and underground parking. Maintenance fees are all-inclusive (utilities included), giving you worry-free living. Residents enjoy resort-style amenities: 24-hour concierge, indoor pool, sauna, fitness centre, tennis court, party room, games room, kids playground, and plenty of visitor parking. Unbeatable location steps to Square One Shopping Centre, Celebration Square, parks, top-rated schools, and public transit, with quick access to Hwy 403, Cooksville GO, and the future Hurontario LRT. This home is ideal for professionals, first-time buyers, and investors alike. (id:24801)
Royal LePage Signature Realty
602 - 640 Sauve Street S
Milton, Ontario
Milton's Crown Jewel, Exquisite Penthouse With 600 Sq. Ft. Terrace And Unrivalled Views. A Masterpiece Penthouse At The Origin Condominiums. Extraordinary Living Experience In This One-Of-A-Kind Penthouse Spanning Nearly 1900 Square Feet, This Meticulously Designed Residence Offers A Lifestyle Of Unparalleled Elegance And Comfort. Expansive Open-Concept Layout, Bathed In Natural Light That Pours Through Floor-To-Ceiling Windows. Gourmet Kitchen Is A Chef's Dream, Featuring Top-Of-The-Line Appliances, Custom Cabinetry, A Stunning Island Perfect For Casual Dining Or Entertaining Guests. The Primary Suite Offers A Spacious Retreat With A Spa-Like Ensuite Bathroom And A Walk-In Closet Designed For The Most Discerning Wardrobe. The Second And third Bedrooms Are Both Generously Sized. Phenomenal 600-Square-Foot Private Terrace. This Outdoor Oasis Is An Extension Of Your Living Space And Rarely Found In Condo Living, It's A Perfect Setting For Morning Coffee, Evening Cocktail Or Entertaining On A Large Scale All While Enjoying Panoramic Views Of The Escarpment And Milton Skyline. Your Private Oasis Is In A Prime Location Located In The Desirable Walker Neighbourhood, This Residence Is Close To The Milton Go Station, Providing Effortless Community. Steps Away From Premier Shopping, Fine Dining, Picturesque Parks, And Top Rated Schools. This Is More Than A Home, It's A Statement Of Sophistication And A Rare Opportunity To Own A Piece Of Milton's Most Exclusive Real Estate. Included Are Two Premium Side-By-Side Parking Spaces And A Private Locker. Experience The Pinnacle Of Urban Living. Schedule Your Private Tour Today. (id:24801)
Exp Realty
2 Forest Wood Lane
Oro-Medonte, Ontario
Top 5 Reasons You Will Love This Home: 1) Step inside to discover a bright and expansive layout, where soaring vaulted ceilings and an abundance of natural light create an airy sense of openness throughout the main living spaces 2) The heart of the home is the large eat-in kitchen, a place where family meals and casual mornings unfold with ease, while the formal dining room sets the stage for elegant gatherings and memorable celebrations 3) A warm and inviting family room becomes the perfect backdrop for both quiet evenings by the fire and lively nights spent entertaining friends and family 4) With five generously sized bedrooms, the home offers endless possibilities, whether its space for loved ones, welcoming overnight guests, or carving out the perfect home office or creative retreat 5) Set on a sprawling lot, this property provides practicality with its triple-car garage, mature outdoor space, and plenty of room to grow, making it a home to enjoy for years to come. 3,314 above grade sq.ft. (id:24801)
Faris Team Real Estate Brokerage
6 Wyn Wood Lane
Orillia, Ontario
Welcome to this beautifully built townhouse (2024), this modern 3-level townhouse offers 2 bedrooms and 3 bathrooms Welcome to this beautifully built townhouse (2024), this modern 3-level townhouse offers 2 bedrooms and 3 bathrooms in the heart of Orillia. The second floor features a bright open-concept kitchen, dining, and family room with a walkout to a private balcony, creating a comfortable space for everyday living or entertaining. The third floor includes two spacious bedrooms, with the primary suite offering a 3 piece ensuite and access to a balcony for added outdoor enjoyment. A sun filled rooftop terrace provides your own private retreat with plenty of space to relax or host guests. This low-maintenance home is ideally located just steps from Lake Couchiching, waterfront parks, and the marina, while also being close to shops, dining, and vibrant downtown Orillia. With convenient commuter access, this property is a great option for professionals, downsizers, or first-time buyers looking to enjoy modern living in a thriving lakeside community. (id:24801)
Circle Real Estate
2654 Doane Road
East Gwillimbury, Ontario
((Offers Anytime)) Escape to your private 10-acre country retreat, just minutes from Downtown Newmarket and steps from Sharon Village. This idyllic hobby farm features a fully bricked, 3+1 bedroom raised bungalow with 3,000 sqft of total living space, a walkout basement and sweeping views across a nearly square rural lot. The property offers a perfect blend of tranquility and function, complete with a 1,536 sqft horse stable/barn, a 1,280 sqft workshop/storage building, multiple ponds and water features, and hydro service extended to the back of the lot. Paved driveways and trails wind through the grounds, providing easy access and charm throughout. Designed for versatility, it's ideal as a full-time residence, weekend getaway, equestrian sanctuary, large family event venue, or recreational retreat.Additional features include a chicken coop, goat shed, horse/ATV trails, and parking for 10+ vehicles. Experience complete privacy, nature and endless potential in this one-of-a-kind rural escape. (id:24801)
Keller Williams Realty Centres
1201 - 2910 Highway 7 Road W
Vaughan, Ontario
Large Open Concept 1 Bedroom + Den With Floor To Ceiling Windows. Exceptionally Maintained, Granite Counters And Stainless Steel Appliances. Includes 1 Parking And 1 Locker. Amenities include a party room, gym, yoga studio, indoor pool, and a childrens play area. Steps To The Subway, Shopping, York University, Hwy 400, 401 And 407. (id:24801)
RE/MAX Premier Inc.


