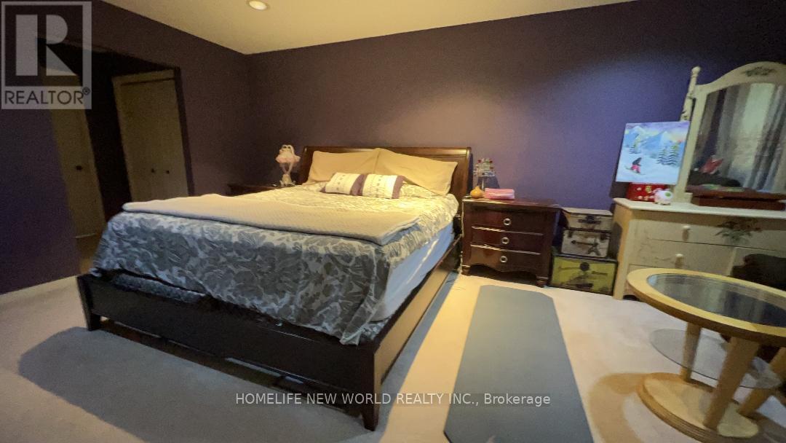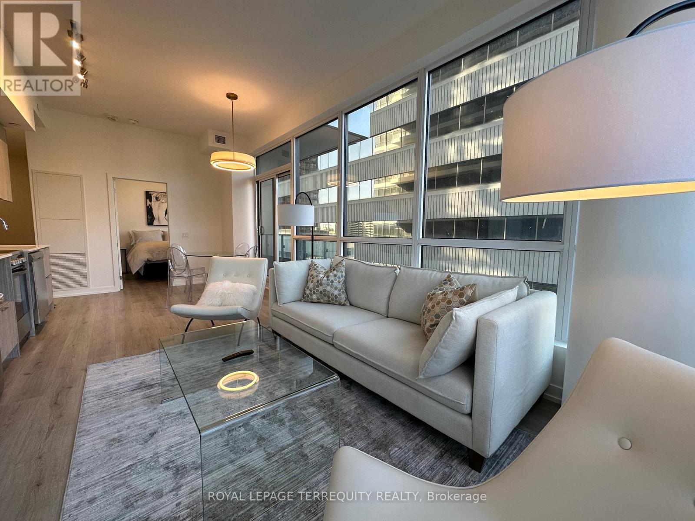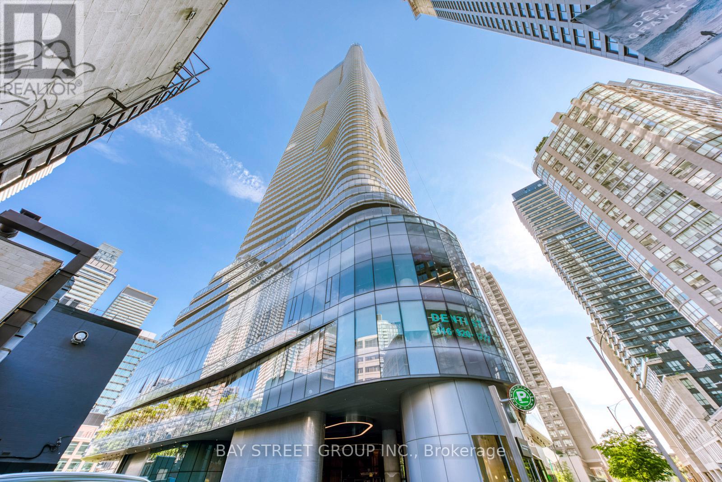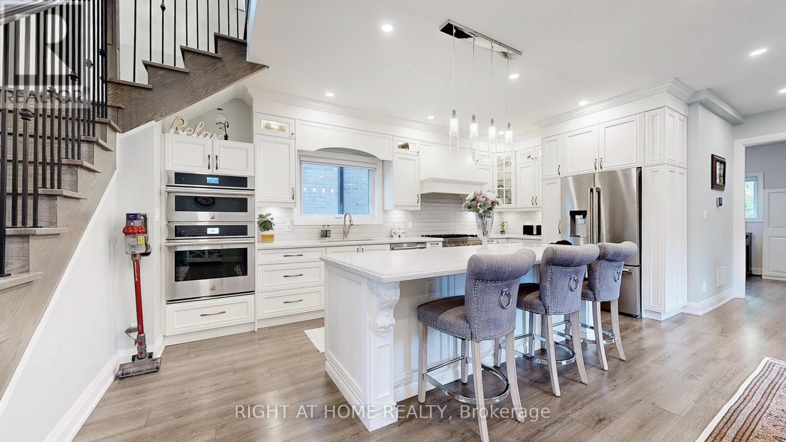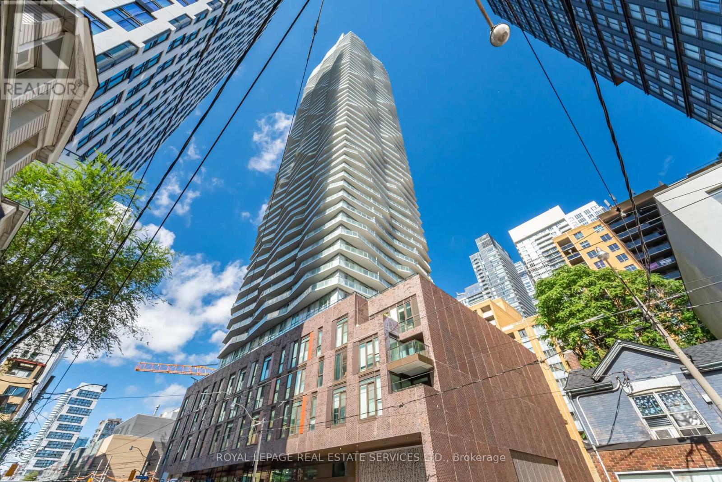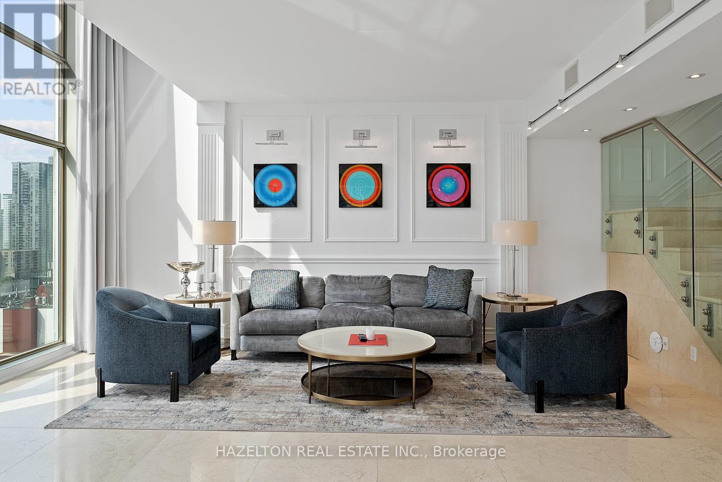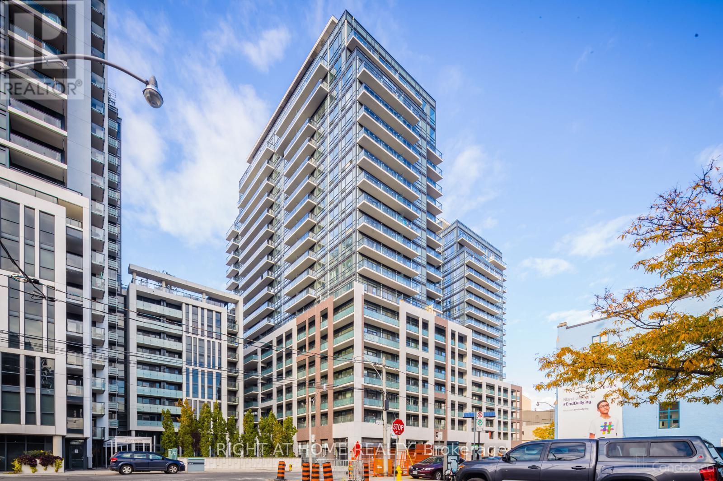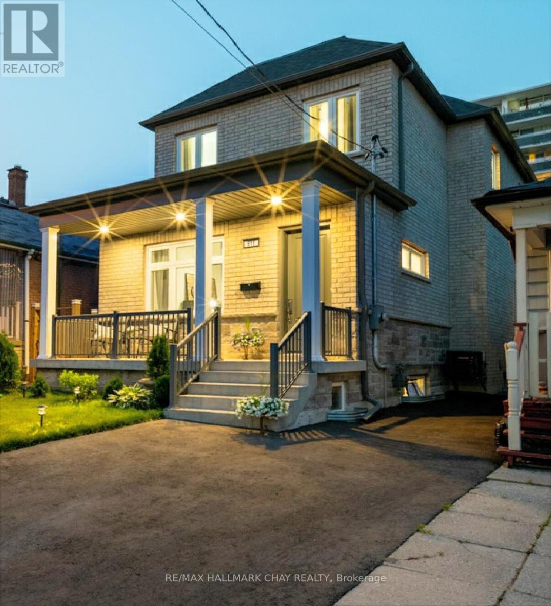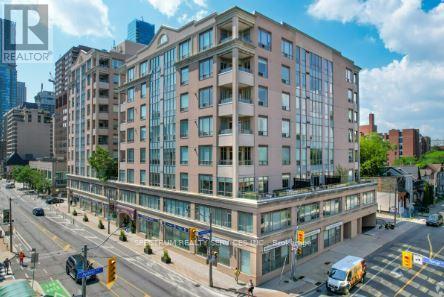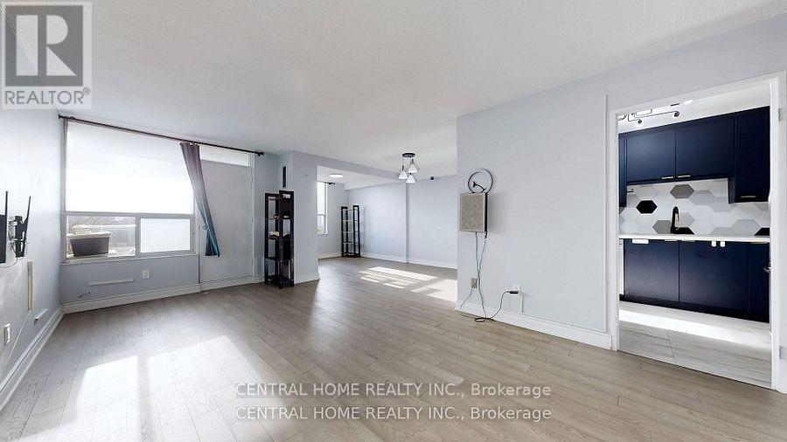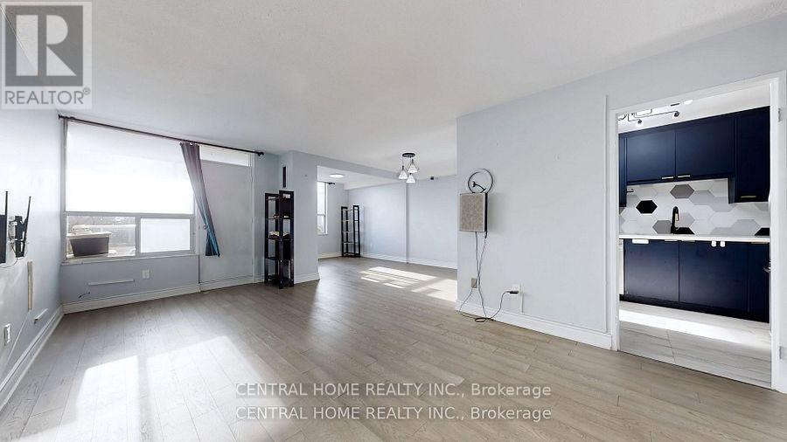38 Marcelline King Room Crescent
Toronto, Ontario
Short Term Lease Possible only for ONE tenant !Only lease to Dec 18,2025 .Spacious Furnitured Room with private washroom@ 2nd Flr For Rent. Only few ppl in whole property! Not Rooming house!!Located one of Best communities In Canada! Steps to Bessarion Subway Station , Brandnew National Architectural Design Award Community , tenant may enjoy library ,gym,swimming pool ,private office in community centre . Steps to 33km East Don River Nature trails as backyard .Close to Canadian Tire ,YMCA,T&T,Bayview Village Mall/Fairview Mall . No Smoking ,No Pet .Quiet ,secure and decent neighborhood. (id:24801)
Homelife New World Realty Inc.
1104 - 395 Bloor Street E
Toronto, Ontario
Exquisite, Spectacularly Laid Out, Lavishly Furnished 2-Bed, 2-Bath Corner Suite at The Rosedale on Bloor. This prestigious residence is connected to the Hilton Canopy Hotel and just steps from Yonge/Bloor, Toronto's Mink Mile, Yorkville, and Rosedale - some of the city's most coveted neighbourhoods. Bright and airy, this corner suite boasts floor-to-ceiling windows framing spectacular cityscape views. Inside, enjoy upgraded modern cabinetry, an open-concept kitchen, ensuite laundry, and laminate flooring. North-East/West exposure fills the space with natural light, while a charming balcony off the living/dining area gives you your own elevated escape. Luxury extends beyond your door: 24-hour concierge, fitness centre, indoor pool, rooftop terrace, and party room - everything you need to live, entertain, and impress. Steps from Yonge/Bloor and UofT, Sherbourne Station, world-class dining, shopping, and parks - this is Toronto living turned up. (id:24801)
Royal LePage Terrequity Realty
405 - 11 Wellesley Street W
Toronto, Ontario
***One Parking and One Locker is Included*** Nestled in the prestigious Wellesley On The Park Condos, this suite is a rare gem, boasting 746 sq ft of interior living space and an impressive 9ft ceiling.Explore unparalled luxury in this stunning 2-bedroom condo, complete with a large den and flooded with natural light from expansive windows.Each of the two bathrooms is elegantly detailed, promising comfort, and opulence at every turn. The suite's temperature can be effortlessly maintained through separate thermostats, while the modern kitchen is set to inspire culinary excellence with its built-in appliances and sleek quartz countertops.The highlight of this suite is undoubtedly its massive patio. Breathtaking city views meet the eye here, providing a picturesque backdrop for entertaining or simply unwinding after a long day. But its not just the indoors luxury that will catch your eye, step outside and find yourself next to a tranquil, lush 1.6-acre park. Perfect for the morning jog or an evening stroll.The strategic location in the heart of Toronto provides easy access to universities, the Wellesley Subway, and a 24-hour supermarket. This residence is undoubtedly a perfect blend of urban convenience and natural beauty, a unique find in the bustling Toronto cityscape. (id:24801)
Bay Street Group Inc.
88 Glentworth Road
Toronto, Ontario
Your search ends here. This magnificent, with Guest-Suite on the main floor, and in-Law basement, fully rebuilt custom home shines like a diamond in one of the most prestigious, family-friendly communities. Thoughtfully redesigned and expanded, it retains only the original foundation while offering the comfort, efficiency, and style of a brand-new custom-built 2-storey home with approximately 3,500 sq ft of luxurious living space. Upgraded to the highest standards, this home features all-new plumbing, 200-amp electrical (ESA certified), HVAC and ductwork, enhanced insulation, drywall, subflooring, hardwood stairs, windows, doors, roofing, deck, and more. The reinforced foundation is wrapped in extra insulation for year-round comfort and energy efficiency. Inside, soaring 9-foot ceilings on both the main and second floors create an open, airy feel. The upper level boasts four spacious bedrooms and two full baths, including a private, luxurious primary suite. On the main floor, enjoy a beautifully appointed guest suite with a full ensuite ideal for in-laws, guests, or home office plus a stylish powder room. The custom-designed kitchen is a showstopper, with Quartz countertops, Jenn-Air stainless steel appliances, and built-in oven and microwave. Expansive windows flood the home with natural light. A second-floor laundry room and central vacuum system add convenience. The fully finished, retrofitted in-law basement offers a separate entrance, two bedrooms, two full bathrooms, and abundant natural light perfect for extended family or rental income. Two furnaces and two A/C units provide zoned climate control. The upgraded " main water line ensures excellent pressure. Ideally located near top-rated English and French Immersion schools, parks, transit, and amenities this is a rare opportunity to own a move-in ready luxury home in a highly coveted neighborhood. (id:24801)
Right At Home Realty
803 - 100 Dalhousie Street
Toronto, Ontario
Live at the Centre of It All! This builder-upgraded 1+den condo blends style and function witha modern kitchen featuring quartz countertops, full-height cabinetry, and stainless-steelappliances, plus a spa-inspired bathroom with sleek tilework and designer fixtures. The open-concept layout is filled with natural light from floor-to-ceiling windows, while the versatile denworks perfectly as a home office or guest space. Enjoy a private balcony with city views, accessto premium building amenities, and an unbeatable location steps from Yonge-Dundas Square,the Eaton Centre, and the PATH. (id:24801)
Royal LePage Real Estate Services Ltd.
1512 - 36 Blue Jays Way Street
Toronto, Ontario
Experience unparalleled luxury living in this breathtaking 5,000+ sq.ft. penthouse with a private 1,215 sq.ft. terrace offering unobstructed panoramic city views. This one-of-a-kind residence is defined by soaring ceilings, dramatic floor-to-ceiling windows, and refined designer finishes throughout.Upon entry, a private glass elevator welcomes you into a spacious open-concept living, dining, and chefs kitchen area, complemented by a separate dining room and a library with bar that is ideal for entertaining.The second level features two bedrooms, including a grand primary suite with its own den and a spa-inspired ensuite with tub and glass shower. The second bedroom offers a private entrance, an open walk-in closet, and a bathroom with both a glass shower and tub.Once you reach the top floor, you'll find an exclusive private entertaining space featuring a dramatic media room with 14 ceilings, a full indoor kitchen, spa-like bath, and fireplace. This area opens to a grand rooftop terrace overlooking the CN tower and Toronto skyline, complete with a hot tub, cold plunge, summer kitchen, and BBQ, making it perfect for hosting and entertaining.The building amenities include a 24-hour concierge and security, weekly housekeeping provided by the hotel, a fully equipped gym, steam rooms and saunas, an indoor saltwater pool with whirlpool, a rooftop terrace, as well as a boardroom and party room. The suite is available for short-term lease (minimum 3 to 9months). (id:24801)
Hazelton Real Estate Inc.
1216 - 460 Adelaide Street E
Toronto, Ontario
Beautiful, Bright and Spacious 2 Bedr and 2 Baths,Perfect Blend of Convenience and Comfort in Luxurious Axiom Condos, Providing an Exceptional Living Experience. Access to a Range of Fantastic Amenities:Gym,Rooftop Deck, Guest Suites, Meeting Room, Concierge,Security 24H, Easy Access to Public Transportation and Dvp, Short Distance To: Distillery District, Ryerson Univ. George Brown College, Toronto Waterfront, Scotia Bank Arena, Union Station Short Distance to Financial District. Parking and Locker Included. (id:24801)
Right At Home Realty
611 Northcliffe Boulevard
Toronto, Ontario
Welcome to this Stunning & unique one-of-a-kind custom-built home! Over 4200 sq.ft of living space. Incredible attention to detail went into every inch of this masterpiece. Situated in a prime location, this luxurious property was completed in 2022 and built from foundation on up with top quality finishes throughout. Soaring 10' smooth ceilings on main floor & 9' on the 2nd flr & Bsmt. The elegant oak stairs with wrought iron pickets, pot lights, & skylight set the tone for the exquisite finishes throughout. The gourmet kitchen is a dream w/beautiful quartz countertops, top-of-the-line appliances & ample storage space. A practical breakfast bar seats four, perfect for casual meals. The open-concept layout seamlessly connects the kitchen, dining & living areas, ideal for entertaining. Doors are solid wood, adding to the high-end finishes and ensuring privacy and soundproofing throughout the home. Main living spaces feature luxury porcelain tile and all bedrms are finished with 3/4 inch oak HW flooring. 4 spacious bedrms w/luxurious primary suite with spa-like 5-piece ensuite w/standalone tub, dual sinks & oversized shower. Main floor bedrm (currently a den) with full adjacent bath is perfect for an in-law suite. All bathrooms include Moen fixtures & timeless tile finishes. Partially finished walk-up bsmt offers even more living space and endless possibilities for entertainment & relaxation. Basement is 80% complete w/drywall, spray foam insulation, electrical & rough-ins for a 4-piece bath & kitchen, ideal for rental income or In-Law apartment. Private separate entrance allows easy conversion. Truly a gem in a prime location, offering luxury, quality & style. Additional features include brick & stone facade, covered front & back porches with recessed pot lights, spacious backyard, high-eff. furnace & A/C, 200-amp service, & Low-E Argon windows. This home is amazing Value for the price! Don't miss the opportunity to make this exceptional custom-built home yours! (id:24801)
RE/MAX Hallmark Chay Realty
1807 - 66 Forest Manor Road
Toronto, Ontario
Great Location , 767 SF Plus 81 SF Open Concept Balcony Luxury Condo in Emerald City Phase2 . Den can be 2nd bedroom with B/I closet & Sliding door. Facing East City View , Keep Well , large Windows From Bottom to Celling. Brightly , Spacious and Lots Of Sunshine , Updated Laminate Floor in Living /Dining room, Stainless Steel Appliances, Granite Counter Top, 4PC Ensuite in Bedroom. Step toTTC , Don Mills Subway Station , Fairview Mall, T&T Supermarket, Library ,Community Centre. School, Park etc... Easy Access Hwy401/404/DVP. Very Convenience Location . Amazing Amenities With Theatre Room, Indoor Pool , Hot Tub, Fitness Room, Yoga Studio, Guest Room, Landscaped Country Yard With Bbq Area. 24Hrs Concierge. Good For Yonge Professional & Investor. One Parking +One Locker Included. (id:24801)
Aimhome Realty Inc.
205 - 980 Yonge Street
Toronto, Ontario
WELCOME to this CHIC, ELEGANT CORNER UNIT in the desirable RAMSDEN at 980 YONGE ST. This luxurious Building offers 24-hour concierge and security services and is ideally situated just steps from Rosedale Subway Station, Ramsden Park, Rosedale Valley, as well as all the popular shops and restaurants in Yorkville and along Yonge and Bloor. This expansive unit (1150 sq. ft.) is sun-filled with natural light, offering a perfect blend of comfort and sophistication. The open-concept floor plan optimizes space, featuring 9' smooth ceilings, pot lights, premium vinyl flooring throughout, and large, bright windows. The Primary Bedroom includes spacious his/hers closets. All the bathrooms have been beautifully renovated. The custom-designed kitchen boasts high-quality quartz countertops, extended cabinetry, and stainless steel appliances. Relax and BBQ on the rooftop deck while taking in stunning city views. Surface visitor parking is available. Indoor underground parking & locker included. Say YES to this incredible unit! Exceptional Value in Prime Location! Motivated Seller! (id:24801)
Spectrum Realty Services Inc.
715 - 5 Shady Golfway
Toronto, Ontario
Sun filled and Spacious 2+1 Bedrooms Suite. Renovated Kitchen With Stainless Steel Appliances and added S/S dishwaser to the kitchen! Totally Renovated Bathroom. Master Bedroom Has A huge Walk-In Closet. Open Concept Living Room & Dining Room With Walk-Out To Balcony.Large Storage Unit With Ensuite Laundry! Low Maint. Fee Include All Utilities, hydro, hot/cold water, heat, cooking, Cable, Wi-Fi, Parking & Separate Locker! This Unit Has It All. **EXTRAS** s/s Fridge, Stove, Dishwasher, Microwave, washer and dryer, Elfs (id:24801)
Central Home Realty Inc.
715 - 5 Shady Golfway
Toronto, Ontario
Sun filled and Spacious 2+1 Bedrooms Suite. Renovated Kitchen With Stainless Steel Appliances and added S/S dishwaser to the kitchen! Totally Renovated Bathroom. Master Bedroom Has A huge Walk-In Closet. Open Concept Living Room & Dining Room With Walk-Out To Balcony.Large Storage Unit With Ensuite Laundry! Low Maint. Fee Include All Utilities, hydro, hot/cold water, heat, cooking, Cable, Wi-Fi, Parking & Separate Locker! This Unit Has It All. **EXTRAS** s/s Fridge, Stove, Dishwasher, Microwave, washer and dryer, Elfs (id:24801)
Central Home Realty Inc.


