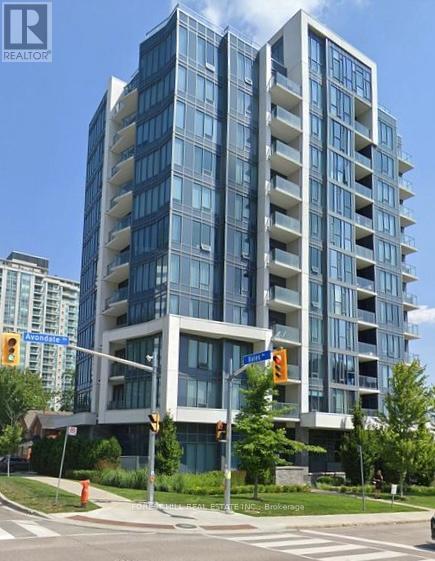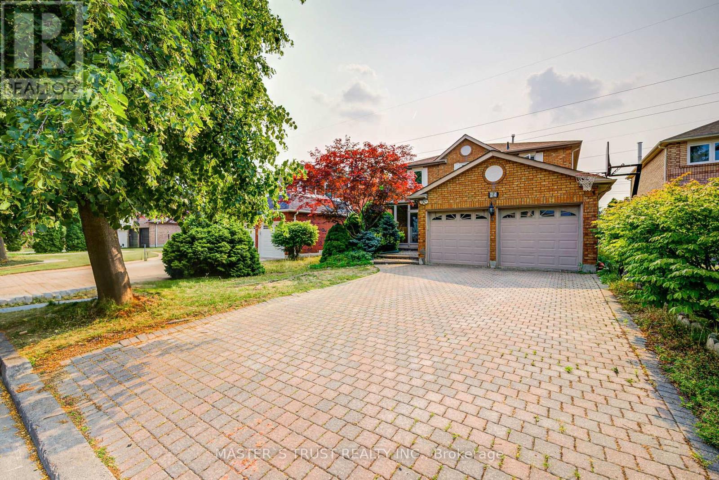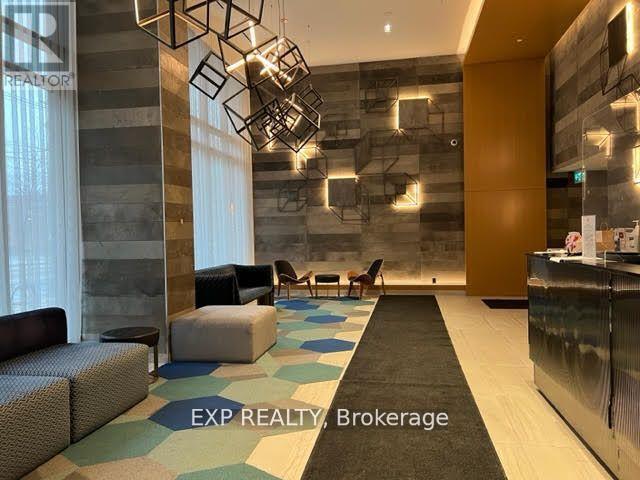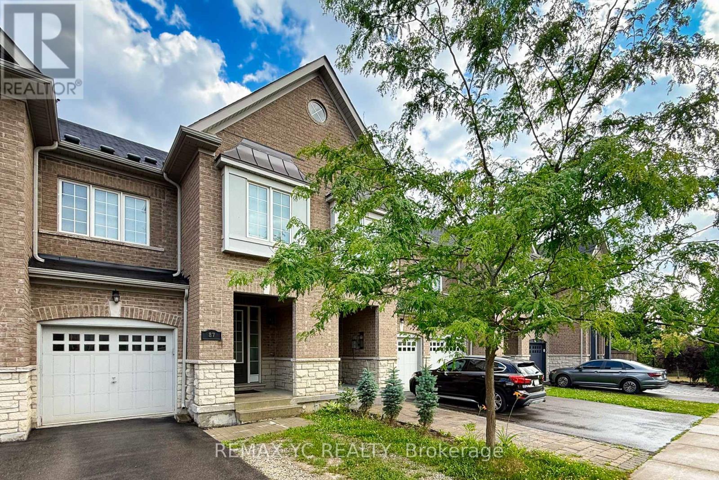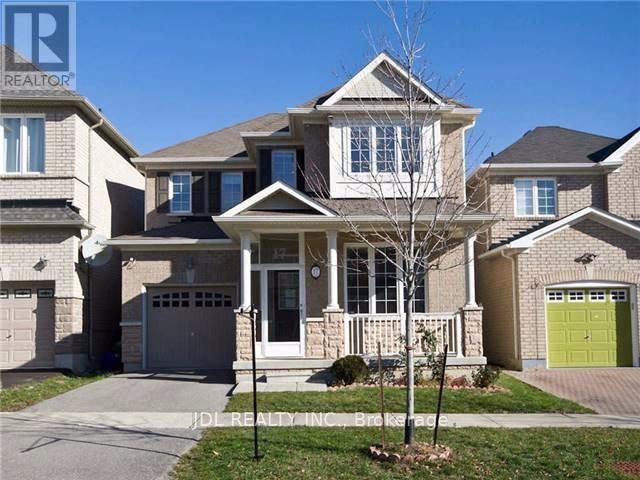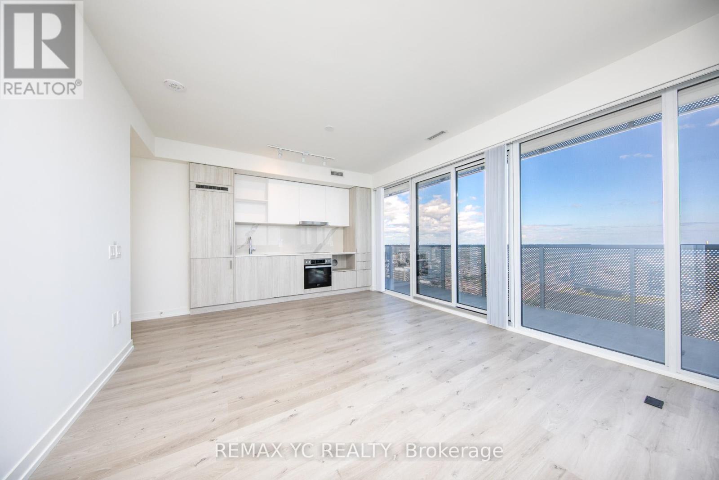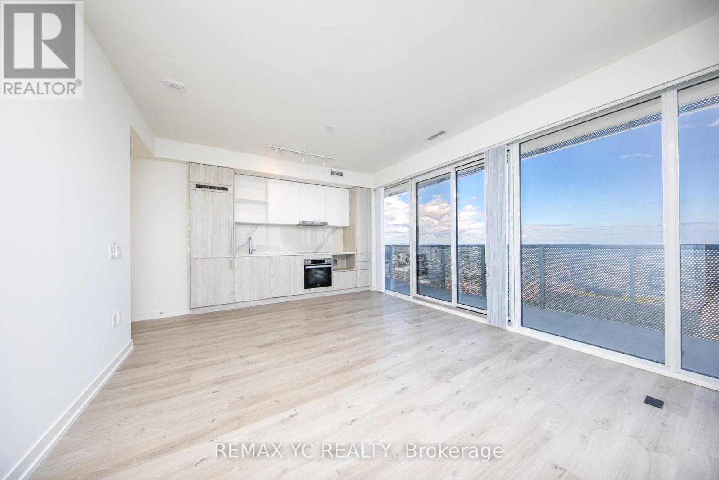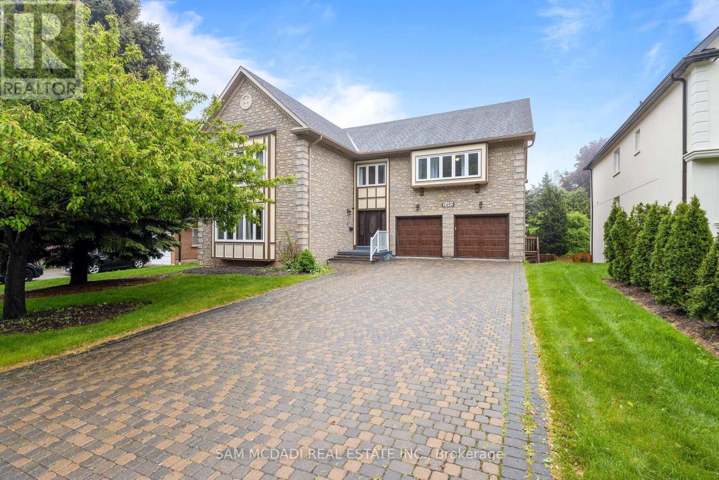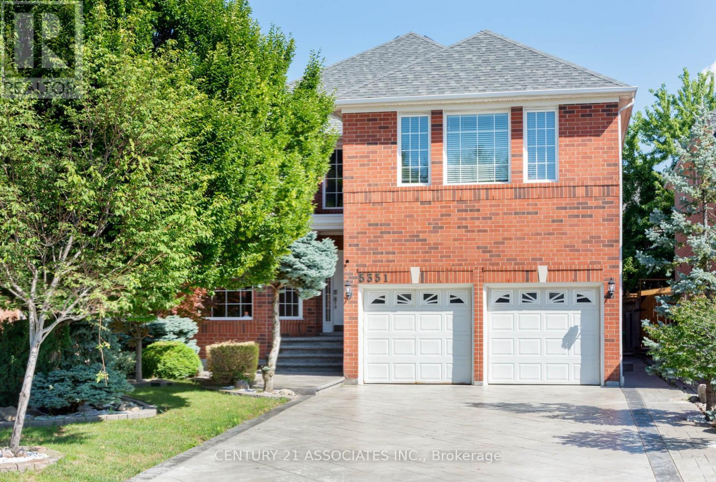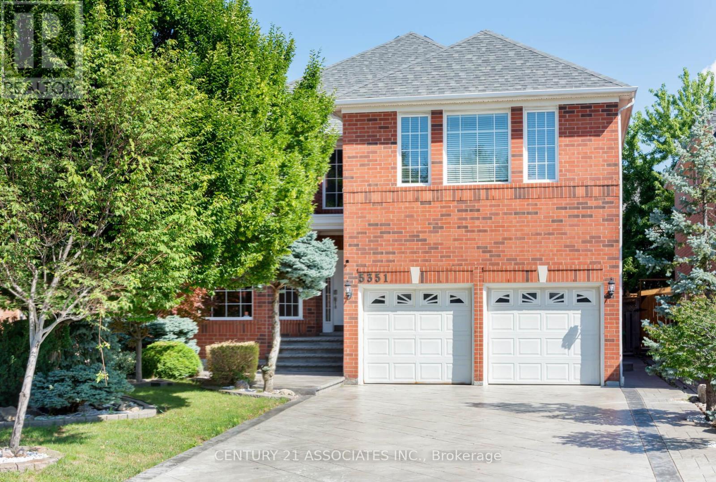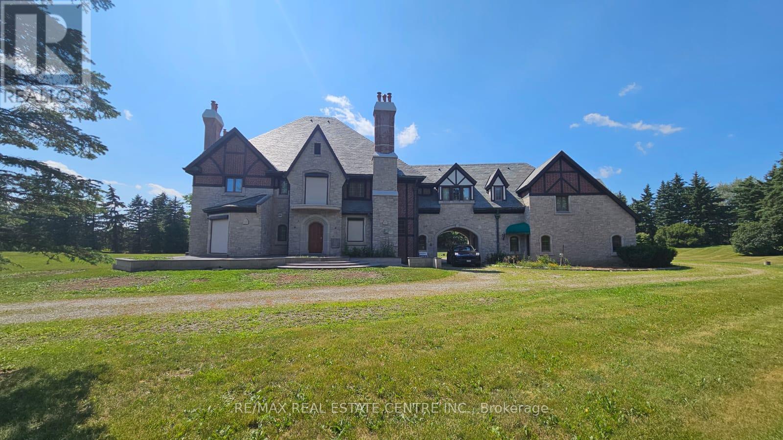905 - 28 Avondale Avenue
Toronto, Ontario
Welcome to Flo Condos in the heart of Yonge and Sheppard. This 2-bedroom + den, 2-bathroom unit offers a smart, functional layout with plenty of natural light and high ceilings. Recently upgraded, including upgraded lighting and bathroom features. You are steps from the subway, great restaurants, shopping, schools, and easy access to the 401. (id:24801)
Forest Hill Real Estate Inc.
24 Queensgate Court
Markham, Ontario
Main & Second Floor for lease, Just Minutes To Top Schools In Unionville. Safe Family Friendly Neighbourhood. Four Bedrooms And Two Bathrooms On The Second Floor, Master Ensuite, Very Spacious, Plus 3 Good Size Bedrooms. Minutes to Hwy404&407, Existing Furniture Included. Utilities Shared with Basement Occupant. (id:24801)
Master's Trust Realty Inc.
1601 - 120 Parliament Street
Toronto, Ontario
Welcome to East United Condos! This 1-bedroom south-facing view has a 97 walk score and is located steps to Corktown, St. Lawrence Market, Distillery, Cabbagetown, Eaton Centre, Bayside, U of T, George Brown, Transit, Hospitals, Trendy Restaurants, and much more. Includes 1 underground parking space and 64 sq.ft. open balcony south-facing. Triple AAA Tenants only need to apply! (id:24801)
Exp Realty
87 Chayna Crescent
Vaughan, Ontario
Gorgeous & Executive Freehold Townhome In Sought After Patterson, Zero Fee*9Ft Smooth Ceiling* HardwoodFloors Throughout*;* Freshly Painted; Pot Lights;* *Gas Fireplace /Custom Mantle*Upgraded Kitchen Cabinet*Granite Counter Top, S/S Appliances* Oak Staircase W/ Wrought Iron Spindles*2nd Fl Laundry* Prof Fin Basement, Carpet/3Piece Bath* Garage Access To The House**Fenced Backyard W/ Huge Deck and Brand New Hardtop Gazebo. ;Steps To Top Ranking Schools, Trails, Parks, Go Train, Hwy 7/Hwy (id:24801)
RE/MAX Yc Realty
96 Marigold Boulevard
Adjala-Tosorontio, Ontario
YOUR DREAM BUNGALOFT HAS ARRIVED. LOCATED IN THE HAMLET OF COLGAN. THE " ALEXANDER" MODEL BUILT FROM THE AWARD WINNING TRIBUTE COMMUNITIES WILL DELIGHT YOU. THIS SPRAWLING 3229 SQ.FT. BUNGALOFT OFFERS AN ABUNDANCE OF NATURAL LIGHT THROUGHOUT. THIS HOME WITH INCREDIBLE FUNCTIONALITY FEATURES 4 BEDROOM WITH 4 FULL BATHS. OPEN CONCEPT KITCHEN AND LIVING ROOM IS PERFECT FOR FAMILY GATHERINGS, THE COZY BONUS FAMILY ROOM LOCATED IN THE LOFT AREA HAS A SPECTAULAR VIEW OF THE 18 FT VAULT FROM THE LIVING ROOM FLOOR. SITUATED DIRECTLY ACROSS , YOU WILL FIND AN UNOBSTUCTED VIEW OF THE SCENIC STORM MANAGEMENT POND. PREMIUM UPGRADES INCLUDE OVERSIZED LOT, KITCHEN, 5" NATURAL ENGINEERED FLOORING, WATER TREATMENT SYSTEM, 9 FT. SMOOTH CEILINGS THROUGHOUT, POT LIGHTS AND AUTOMATIC BLINDS SITUATED ON UPPER WINDOWS OF VAULTED LIVINGROOM. IF YOU'VE BEEN SEARCHING FOR YOUR PERFECT BUGALOW, SEARCH NO FUTHER ! OFFERING YOUR BONUS LOFT ALSO. (id:24801)
Right At Home Realty
17 Kentland Street
Markham, Ontario
Spacious And Brilliant 4 Bed Detached House In Demanding Wismer Community. Walk To Top Ranking Donald Cousens P.S & Bur Oak S.Hardwood Floor At 2nd Floor. New Crystal Light Fixtures&Switches&Receptacles. Furnace(2016), 9 Hd Cameras Surveillance. Central Vacuum. 2 Kitchens.Walks To High Demand School Bur Oak Secondary& Wismer Ps,Close Tottc & Go Train Station. (id:24801)
Jdl Realty Inc.
6606 - 138 Downes Street
Toronto, Ontario
Welcome to this exceptional corner suite offering unobstructed south-east views of the lake and city skyline. Boasting 1,011 sq. ft.of thoughtfully designed living space plus a 393 sq. ft. wraparound balcony, this 3-bedroom, 3-bathroom residence combines modern elegance with comfort. The open-concept layout is enhanced by sleek, contemporary finishes, floor-to-ceiling windows, and abundant natural light. One parking space is included for added convenience. Situated in Torontos vibrant waterfront district, you are just steps to Sugar Beach, Farm Boy, Loblaws, LCBO, restaurants, and entertainment. Enjoy seamless access to Union Station, St. Lawrence Market, George Brown College, along with quick connections to the Gardiner Expressway/QEW. Experience the perfect balance of luxury, convenience, and breathtaking views in one of Torontos most sought-after waterfront communities. (id:24801)
RE/MAX Yc Realty
6606 - 138 Downes Street
Toronto, Ontario
Luxury Waterfront Living At Sugar Wharf By Menkes! Welcome To This Stunning Corner Suite Offering Unobstructed South-East Lake And City Views. Spanning 1,011 Sq. Ft. Plus A 393 Sq. Ft. Wraparound Balcony.This 3-Bedroom, 3-Bathroom Home Features An Open-Concept Layout With Sleek, Modern Finishes. Includes 1 Parking Spot. Located In Torontos Vibrant Waterfront District, You're Steps From Sugar Beach, Farm Boy,Loblaws, LCBO, Dining, And Entertainment. Easy Access To UnionStation, St. Lawrence Market, George Brown College, And The FuturePATH Network. Quick Connection To The Gardiner Expressway/QEW ForSeamless Commuting. Experience Luxury, Convenience, And BreathtakingViews In Toronto's Waterfront Community! (id:24801)
RE/MAX Yc Realty
2492 Erin Centre Boulevard
Mississauga, Ontario
Perfectly positioned in Central Erin Mills, just across from Erin Woods Park, this executive family residence spans over 6,500 sq ft of finished living space designed for discerning families to connect and call home. Step directly into the great room, where you're greeted by 22-ft ceilings and dramatic windows that flood the space with natural light. The family room, anchored by one of three fireplaces, invites cozy nights in. The kitchen is chef-ready and family-approved, featuring quartz countertops, upgraded cabinetry, stainless steel appliances, and a water filtration system. Off the breakfast area, a walkout leads to a sunny backyard framed by mature trees, both private and peaceful. The main floor also offers a dedicated home office with LED lighting and a laundry room with direct access to the 3-car garage. Upstairs, the primary suite is a retreat in itself, with an oversized walk-in closet and a spa-like five-piece ensuite. The newly finished walkout basement feels like a home of its own, complete with a full kitchen, two bedrooms, two full baths, and separate laundry, ideal for in-laws, guests, or passive rental income. With three fireplaces, and thoughtful finishes at every turn, every inch of this home welcomes you in. Just minutes from Erin Mills Town Centre, top-ranked schools, Credit Valley Hospital, UTM, the GO Station, major highways, and everyday essentials. (id:24801)
Sam Mcdadi Real Estate Inc.
5351 Quartermain Crescent
Mississauga, Ontario
Upper two floors plus storage and utility (combined with laundry) rooms in the basement are for lease in this fabulous luxury 5 bedroom / 3 1/2 bathroom executive home in prime Central Erin Mills location. The basement accessory suite is currently rented by an excellent tenant with separate main floor laundry and a separate entrance (garage access is shared). This home boasts 3306 Sq Ft (above grade) on a quiet crescent in highly sought-after John Fraser/Gonzaga School District. Professionally landscaped & treed. The huge gourmet eat-in kitchen has just been updated with timeless white cupboards. It's beautifully upgraded with granite counters & stainless steel appliances, built-in desk and ample storage space plus a large breakfast area with walkout to the patio. The family, living, and dining rooms are all ample in size. There is also a private main floor den perfect as a work-from-home office. The open two storey foyer offers a circular oak staircase to the second floor. 5 spacious bedrooms and 3 full bathrooms are on the second floor. The primary ensuite bathroom has a separate shower & soaker tub. Bathrooms have upgraded vanities and new sinks and faucets. Hardwood and ceramic floors throughout plus several rooms with crown moldings & pot lights. Parking for up to 5 cars (one side of the long driveway plus the double garage). The basement tenant has use of side of the driveway! As tenant, you pay 2/3 of all utilities & maintain lawn cutting and watering and snow clearing of the driveway and path and steps. The landlord pays the other 1/3 of the utility costs! Seeking AAA tenants only with active work history and verifiable credit history. No Pets / No Smoking / And No Students please! (id:24801)
Century 21 Associates Inc.
5351 Quartermain Crescent
Mississauga, Ontario
Welcome to this fabulous luxury 5+1 bedroom / 4 1/2 bathroom executive home in prime Central Erin Mills location. The basement accessory suite is completely separate with a separate side entrance and separate main floor laundry. It is currently tenanted by an excellent tenant for the past two years paying $2,150/month (all inclusive). This home boasts 3306 Sq Ft + approx. 900 Sq Ft for the accessory suite. Located on a quiet crescent in highly sought-after John Fraser/Gonzaga School District! Professionally landscaped & treed! The huge gourmet eat-in kitchen has recently been updated with timeless white cupboards. It's beautifully upgraded with granite counters & stainless steel appliances, built-in desk and ample storage space plus a large breakfast area with walkout to the patio! The family, living, and dining rooms are all ample in size. There is also a private main floor den perfect as a work-from-home office. The open two storey foyer offers a circular oak staircase to the second floor. 5 spacious bedrooms and 3 full bathrooms are on the second floor. The primary ensuite bathroom has a separate shower & soaker tub! Bathrooms have upgraded vanities and new sinks and faucets. Hardwood and ceramic floors throughout plus several rooms with crown moldings & pot lights! Parking for up to 8 cars! The basement tenant has use of one side of the driveway! The basement accessory suite features a large open concept living room with gas fireplace and overlooks the kitchen with plenty of counter and cupboard space. The bedroom has laminate floors and a closet and window. The den has a closet and is currently used as a bedroom but has no window. The bathroom has a large jacuzzi style oval tub. The furnace and AC are new in 2019 and shingles approx. 2012/13 plus a 200 amp service. The property is beautifully landscaped with many trees and shrubs. The patterened concrete driveway is 40 feet long. There is no sidewalk on this side of the crescent. (id:24801)
Century 21 Associates Inc.
2 Edgeforest Drive
Brampton, Ontario
The Pinnacle Of Luxury Welcome To Edgeforest, A Sanctuary Of Unparalleled Luxury And Timeless Design, Nestled On a Meticulously Landscaped 1-Hectare (2.4-acre) Estate.This Exclusive Property Redefines Opulence, Offering An Extraordinary Living Experience. Set Amidst Over 250 Mature Trees, The Estate Is a Private Oasis With a West-Facing Patio Of Two-Tone Baltic Granite That Frames Stunning Sunset Views. The Property's North-South Orientation Ensures Abundant Natural Light And Breathtaking Vistas Year-Round. Constructed with a 12' Reinforced Concrete Foundation And 10-12 Ft Basement Ceilings, This Residence Is Built To Last. Insulated Block Walls And 8' Reinforced Concrete Slabs Provide Superior Thermal Efficiency, While Natural Slate Tiles, Copper Finishes, And Hand-Cut Beams Embody Refined Elegance. The Estates Tudor-Inspired Architecture Blends Natural Limestone, Clay Brick Accents, And Authentic Oak Finishes. Solid Oak Soffits, PVC Tilt/Turn Windows With Marble Sills, And French Doors With Automatic Roll Shutters Enhance The Grandeur Of The Home. Inside, The Great Hall Features A Soaring 20Ft Coffered Ceiling, A Grand Fireplace, And A Sweeping Oak Staircase. Elegant Living And Dining Areas, Along With A Future Library, Offer A Refined Atmosphere.The Master Suite Is A Retreat Of Luxury, Complete With Panoramic Windows, A Private Dressing Room, And A Spa-Like 6-Piece Bathroom. Four Additional Bedrooms Showcase Bespoke Cabinetry And Marble Bathrooms. A Business-Ready Office With Marble Floors And Private Access Caters To Professionals.Three Unfinished Spaces Offer Limitless Potential, Whether As A Gym, Theater Or Private Quarters. Above The 3-Car Garage, A Luxurious Suite With A Kitchenette And Private Entrance Provides The Ultimate Guest Retreat. With Municipal Sewage, Natural Gas, 200-Amp Electrical Service, And Secured Light Wells, Edgeforest Ensures Effortless Living. Step Into This Estate And Experience A World Of Unmatched Sophistication And Timeless Elegance. (id:24801)
RE/MAX Real Estate Centre Inc.


