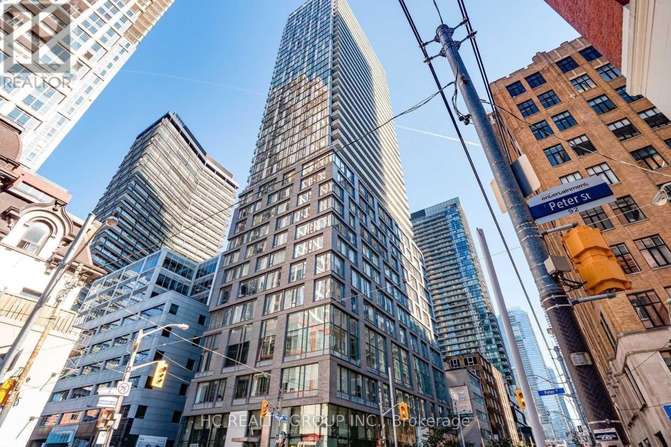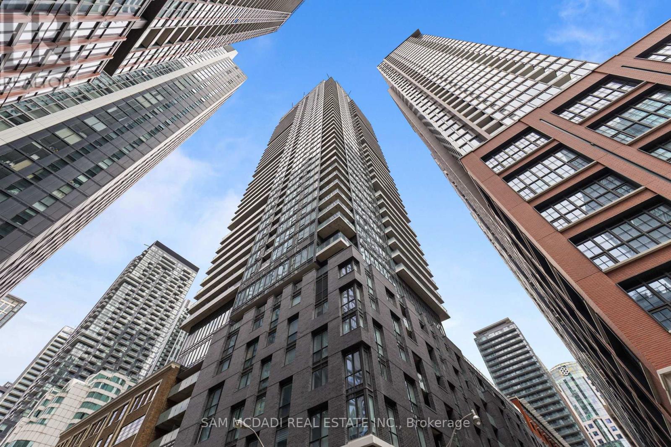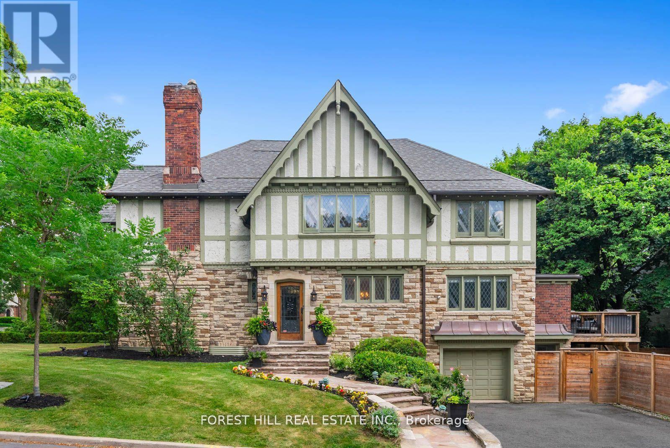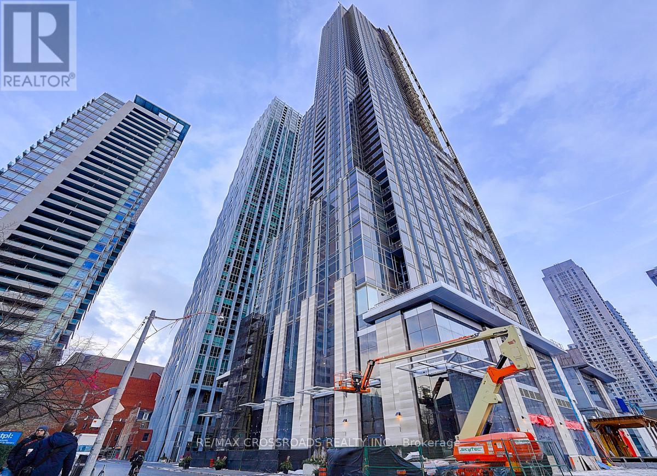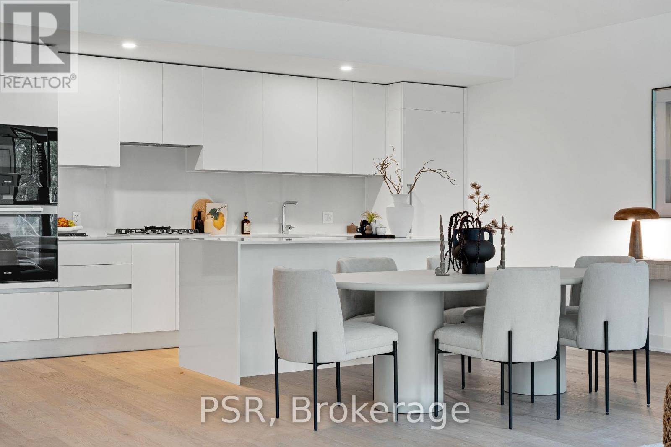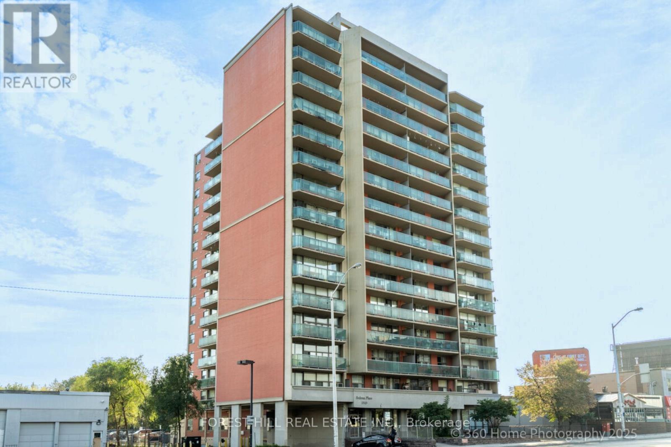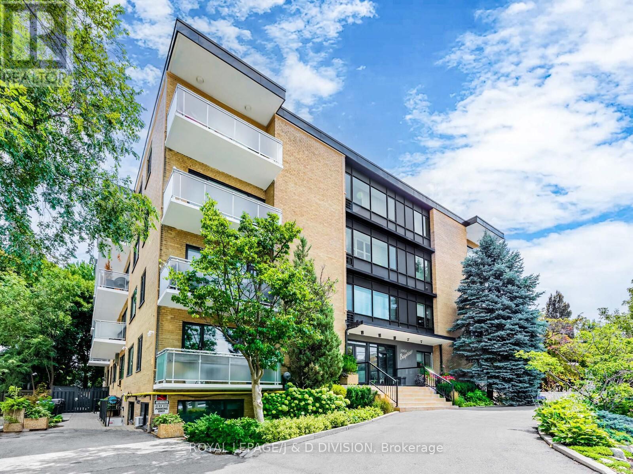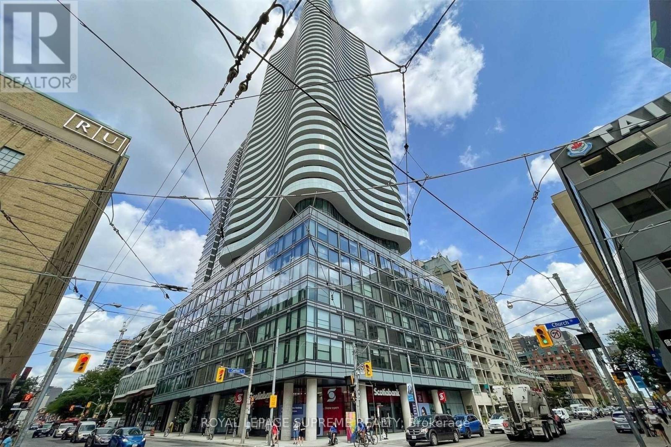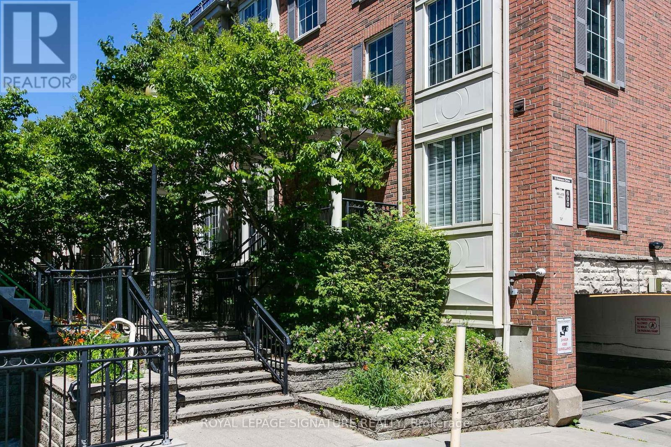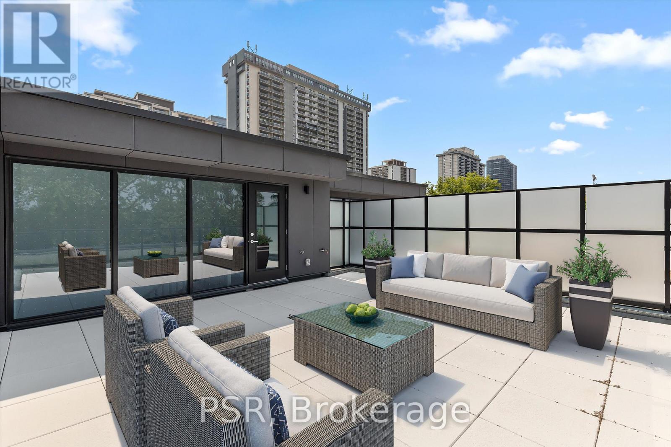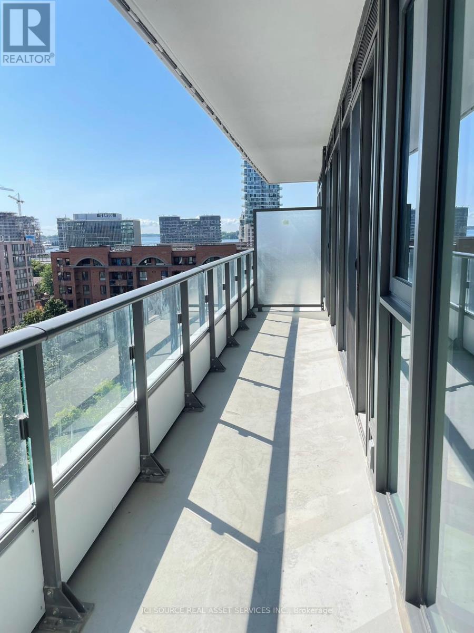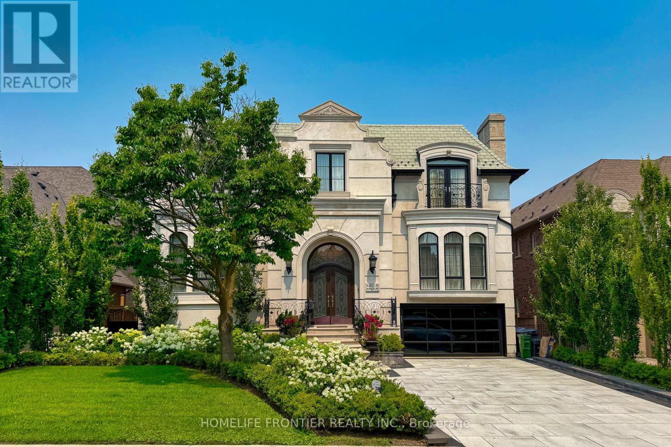609 - 101 Peter Street W
Toronto, Ontario
Discover urban living at its finest in this stylish bachelor condo located in the heart of Toronto's Entertainment District. This freshly painted suite features 9-foot smooth ceilings, floor-to-ceiling windows, granite countertops, and hardwood floors throughout, offering a sleek and modern living space.Enjoy the unbeatable King West lifestyle with a 100 Walk Score steps away from world-class restaurants, theatres, the Financial District, Bisha Hotel, CN Tower, Rogers Centre, supermarkets, Starbucks, and seamless public transit.Residents benefit from 24-hour concierge service and a full suite of luxury amenities, including a fully equipped gym, yoga studio, party room, theatre with servery, lounge, dining room, billiards, guest suite, and more.The open-concept layout creates a bright and airy atmosphere, perfectly suited for students, young professionals, or anyone seeking a vibrant downtown lifestyle. Don't miss this rare opportunity to own in one of Toronto's most dynamic neighbourhoods! (id:24801)
Hc Realty Group Inc.
310 - 115 Blue Jays Way
Toronto, Ontario
The property is being sold as is. The seller doesn't warrant anything. 696 sq ft ( as per MPAC) apartment with 1 Br + 2 dens and one 4pc washroom, located near King Street W and Blue Jays Way. (id:24801)
Sam Mcdadi Real Estate Inc.
39 Ava Road
Toronto, Ontario
Welcome to 39 Ava Road! An exceptional family home situated in sought after Forest Hill South! Nestled on a quiet S/E corner at Ava Rd & Rosemary, this property has a stately presence & captivating curb appeal. In one of Toronto's most prestigious neighbourhoods, this home is a rare find for a growing family to enjoy approx 4,700sqft of luxurious living space. Every room is bright & spacious! A thoughtfully designed centre hall floorplan w/exquisite millwork & sophisticated designer finishes, blends refined entertaining w/everyday comfort. Generously proportioned principal rooms offer a sense of openness and airiness for a luxurious feel.A beautiful custom-designed kitchen features wood cabinetry thru/out, lrg centre island, granite counters, plus stainless steel appl incls WOLF 6-burner gas range. A true eat-in kitchen w/sliding glass drs &leads to an inviting outdoor deck area, ideal to BBQ or entertain under the stars. Bring your backyard vision to life!A fully fenced south facing backyrd is the perfect spot to create a peaceful paradise!(See modernized rendering of a potential future swimming pool design.) The home continues to impress w/4+1 generously sized bdrms. A breathtaking primary boasting multi-peak cathedral ceilings soaring to 18+ft w/richly detailed wood beams.Stunning! The bsmt offers abundant recreational space w/recroom/home theatre+media projector. Sit at a 100" movie screen w/surround sound-the perfect hang for family movie-nights! Not only is there a terrific 5th bdrm/gym, the bsmt features an above-ground priv.office/games rm area w/sliding doors to an outdoor patio + a built-in garage w/direct access into the home! On a generous 47x110 ft property, 39 Ava is in a prime locale & presents endless potential. Forest Hill is one of TOs most remarkable neighbourhoods offering top-rated schools, safe streets, & upscale lifestyle. A smart investment w/unmatched convenience & community at your doorstep. (id:24801)
Forest Hill Real Estate Inc.
1607 - 11 Yorkville Avenue
Toronto, Ontario
Enjoy the prestigious address in yorkville:11YV! This brand lovely 2bedroom with 2 washrooms unit features one of the best layouts in the building, offers stunning east view. 9ft smoothed ceiling thru-out. Enjoy B/I Miele appliances with elegant vibes. The spacious, open-concept design that creates an inviting atmosphere. Step out onto your private balcony for a breath of fresh air. The building boasts luxury amenities, making it the perfect place to relax and unwind. Located just steps from the Yonge/Bloor subway station, top-tier shopping centres, the University of Toronto, Toronto Metropolitan University, and an array of restaurants and the Four Seasons Hotel, this location offers unparalleled convenience. Don't miss your chance to choose your lifestyle in this vibrant community. (id:24801)
RE/MAX Crossroads Realty Inc.
Ph410 - 200 Keewatin Avenue
Toronto, Ontario
Welcome to Residences on Keewatin Park - where timeless design meets modern luxury in one of Midtown Toronto's most coveted neighbourhoods. This 1,744 sq. ft. corner penthouse offers refined living with an extraordinary 1,536 sq. ft. private rooftop terrace - a true urban oasis perfect for entertaining, dining, or relaxing outdoors. Inside, the thoughtfully designed layout includes 2 spacious bedrooms plus 2 versatile rooms ideal for a home office, gym, or media room. The chef-inspired Scavolini kitchen is equipped with premium Miele appliances, a gas cooktop, and a large centre island, blending functionality with style for everyday living or hosting. The primary suite is a private retreat with a spa-like 5-piece ensuite and an oversized walk-in closet. Step onto the walk-out balcony for your morning coffee, or take gatherings to the expansive rooftop terrace, offering endless possibilities for outdoor living with space to lounge, cook, and entertain. With refined finishes, soaring ceilings, and an abundance of natural light, every detail of this residence has been carefully curated to offer comfort and sophistication. Located within walking distance to top-rated schools, shops, parks, and transit, this boutique development combines privacy and exclusivity with the best of Midtown convenience. A rare opportunity to own a spectacular penthouse with unparalleled outdoor space in a prestigious Toronto address. (id:24801)
Psr
403 - 5949 Yonge Street
Toronto, Ontario
WOW! What An Amazing Opportunity! Very Spacious 1 Bedroom Plus A Den, Which Can Be Used As A Second Bedroom. 681 Sq Ft plus 89 Sq Ft balcony!!! This Well Maintained and Newly Updated Property Offers Stunning Views From The Balcony And Is Close To All Amenities. Featuring Refinished Floors, Fresh Paint, Updated Washroom, New Doors, Newer Appliances And No Carpet. This Home Is Move-in Ready. The Price Cannot Be Beaten This Is A Must-See! MAINTENANCE INCLUDES All Utilities And Property Tax!!! Parking can be rented. Co-Ownership Unit! Mortgage Can Be Arranged though Credit Unions (id:24801)
Forest Hill Real Estate Inc.
301 - 1901 Bayview Avenue
Toronto, Ontario
Rarely offered Unit In Stylish Art Deco Inspired Boutique 4 Storey 36 Unit Building. Spacious And Bright Corner 1 Bedroom Unit. Tasteful Open Concept Kitchen with Quartz Countertops and new backsplash, newly renovated bathroom with large walk-in shower. Nothing To Do But Move In And Enjoy. Appealing Layout With Extra Large Living Room Area and office space. Enjoy the views from your picture window or the fresh air on you large balcony. Large Principal Bedroom With custom Double Closet. Located In Desirable Midtown Toronto Neighborhood, Sunnybrook Park And Trail System At Your Door Step. New Leaside Station subway station Just 5 Min Walk Great Schools And Amenities. Caring Community Of Owners. (id:24801)
Royal LePage/j & D Division
1701 - 403 Church Street
Toronto, Ontario
Welcome to The Stanley Condos, ideally situated at Church & Carlton. This bright and spacious 1+den suite is in immaculate condition, showcasing floor-to-ceiling windows that flood the home with natural light, a versatile den perfect for a home office or guest room, a generous bedroom with a double closet, and a well-appointed washroom featuring an upgraded glass shower for a touch of luxury. Step out onto the oversized private balcony to enjoy spectacular, unobstructed east-facing views of both the lake and the city skyline. The open-concept layout is enhanced by modern finishes and a comfortable, functional design. Perfectly positioned just steps from College Subway Station, Toronto Metropolitan University, U of T, the Financial District, Eaton Centre, and Dundas Square, with everyday essentials such as Loblaws, LCBO, cafes, and restaurants right at your doorstep. Enjoy outstanding building amenities including a 24-hour concierge, state-of-the-art gym, party room, sundeck, and yoga studio, making this an ideal home for those seeking a vibrant and connected downtown lifestyle! (id:24801)
Royal LePage Supreme Realty
627 - 3 Everson Drive
Toronto, Ontario
Bright Upper-Level Townhome in Prime North York! Perfect for young families, this 2-bedroom + den stacked townhome is close to two parks, community centres and libraries. Features include hardwood floors, California shutters, wainscotting, 2 bathrooms, ensuite laundry and so much more. The modern kitchen offers stainless steel appliances, and the open living area overlooks landscaped gardens. Relax on your private rooftop terrace with southwest views. Extras: underground parking near the entrance, locker, and all-inclusive maintenance fees. Your new home awaits! (id:24801)
Royal LePage Signature Realty
Ph401 - 200 Keewatin Avenue
Toronto, Ontario
Welcome to PH401 at Residences on Keewatin Park - where timeless design meets modern luxury in one of Midtown Toronto's most coveted neighbourhoods. This 2-bedroom penthouse offers 1,022 sq. ft. of thoughtfully designed interior living space, paired with 518 sq. ft. of private outdoor terrace + balcony that seamlessly extend your living area. The open-concept living and dining space is filled with natural light and connects directly to the main-level balcony ideal for morning coffee or intimate entertaining. The Scavolini-designed kitchen features a premium Miele integrated appliance package, gas cooktop, and a spacious centre island, combining elegance with everyday functionality. The primary suite includes a spa-inspired ensuite and walk-in closet, while the second bedroom offers flexibility for guests, a home office, or a personal retreat. Upstairs, the expansive private rooftop terrace is a true urban oasis, complete with gas and water connections for a future outdoor kitchen or lounge space perfect for hosting or simply unwinding. With refined finishes, premium features, and an unbeatable location steps from parks, top schools, shopping, and transit, PH401 is an exceptional opportunity to own a boutique penthouse in one of Toronto's most desirable addresses. (id:24801)
Psr
848 - 121 Lower Sherbourne Street
Toronto, Ontario
One Year New 2 bedrooms and 2 bathrooms. Prime Location On Front St E & Sherbourne - Steps To Financial District, Union Station, St Lawrence Mkt & Waterfront! Excess Of Amenities Including Infinity-edge Pool, Rooftop Cabanas, Outdoor Bbq Area, Basketball Court, Games Room, Gym, Yoga Studio, Party Room And More! Functional 2 Bedrooms, 2 Bathrooms W/ Balcony! East Exposure. Parking & Locker Included. 9' High Smooth Ceilings, Wide Premium Laminate Flooring, Stacked Washer/Dryer 27', S/S Appliances. Available on Oct 1, 2025. *For Additional Property Details Click The Brochure Icon Below* (id:24801)
Ici Source Real Asset Services Inc.
64 Yorkminster Road
Toronto, Ontario
Exquisite & Luxurious Custom Residence with Timeless Craftsmanship. This extraordinary custom-built residence showcases an impressive fusion of refined design, timeless elegance, and contemporary luxury. Spanning approximately 5,500 sq.ft of impeccably finished living space, the home is a true architectural gem, offering both sophisticated curb appeal and masterful interior design. Its stunning transitional-style façade is in rich natural limestone and crowned with a premium Inspire roof, ensuring lasting beauty and durability. Step through the grand entryway into a spacious foyer adorned with oversized ceramic tiles that set the tone for the exceptional craftsmanship found throughout. The interior boasts exquisite millwork, soaring ceilings ,and a thoughtfully designed open-concept layout that flows seamlessly from one luxurious space to the next. Every detail has been carefully curated to create a harmonious blend of form and function. At the heart of the home lies the elaborate gourmet kitchen, designed to impress. Featuring an expansive centre island, custom cabinetry, and top-of-the-line Miele appliances ,its a culinary dream for both casual family meals and elegant entertaining. The adjoining living and dining areas are perfectly proportioned for gatherings, enhanced by refined finishes and an abundance of natural light. Adding to the homes appeal are premium lifestyle features such as a private elevator, a wine cellar, a wet bar, and a separate nanny or in-law suite each thoughtfully integrated to enhance everyday comfort and versatility. Step outside to your own private oasis, where resort-style living awaits. A pristine rectangular pool, illuminated with LED lighting and highlighted by a tranquil waterfall feature, is the centerpiece of the exquisitely landscaped backyard. Lush greenery, manicured gardens, and a heated driveway contribute to year-round luxury and convenience, reflecting a substantial investment in outdoor living and design. (id:24801)
Homelife Frontier Realty Inc.


