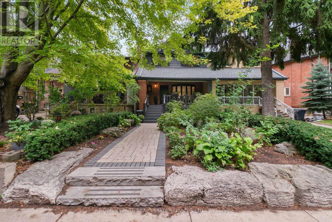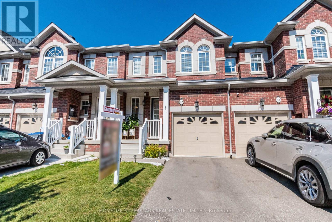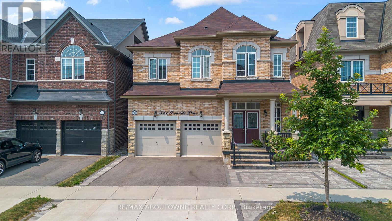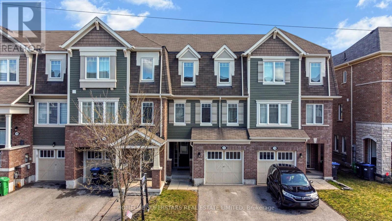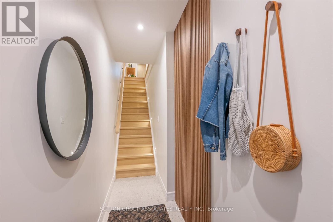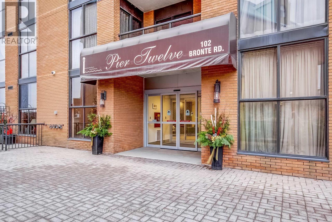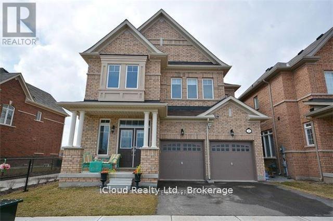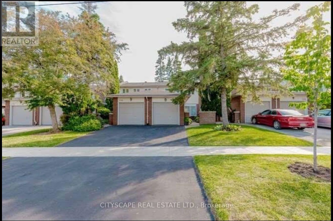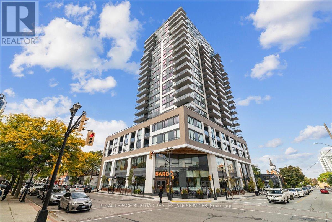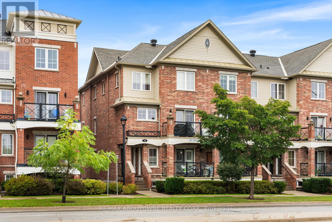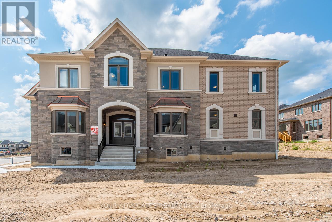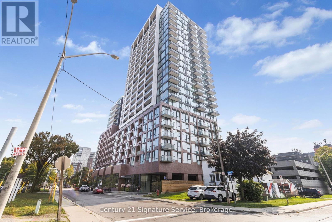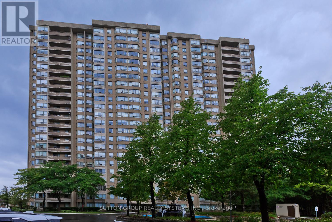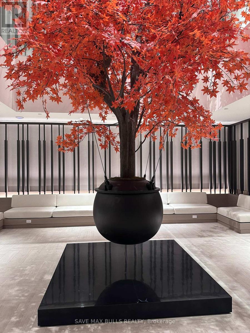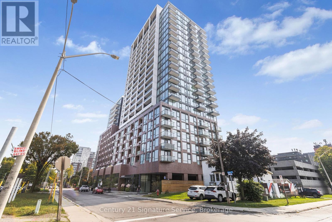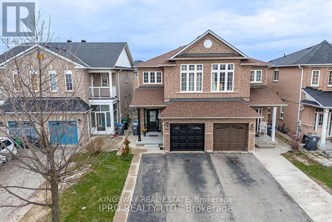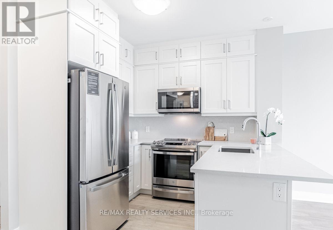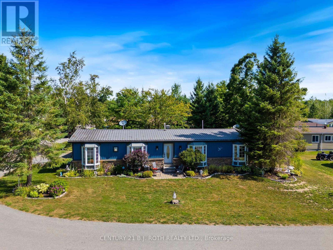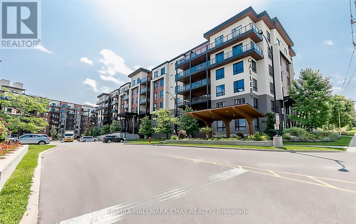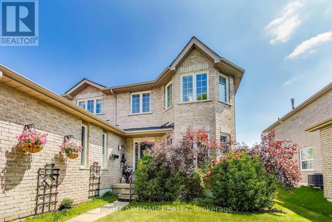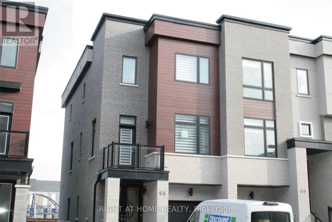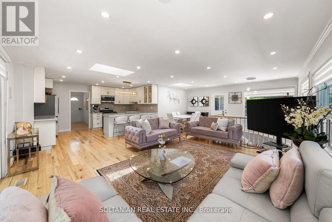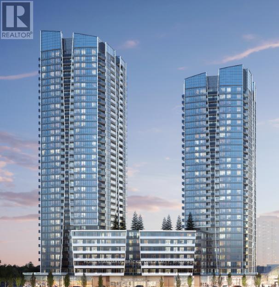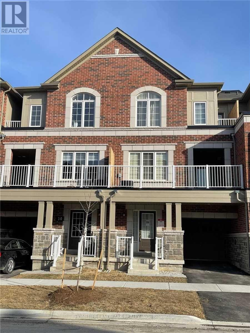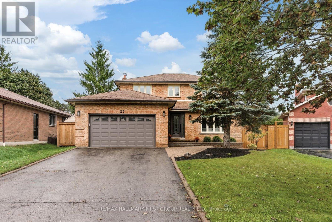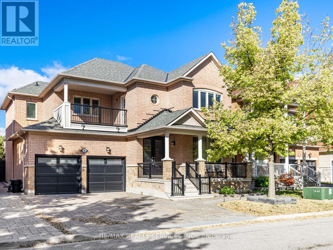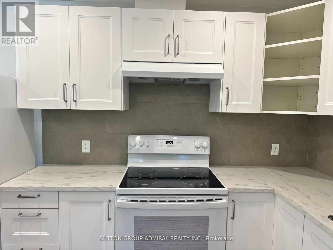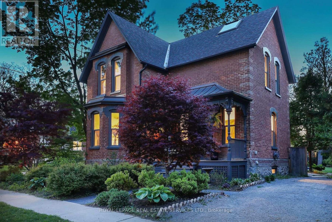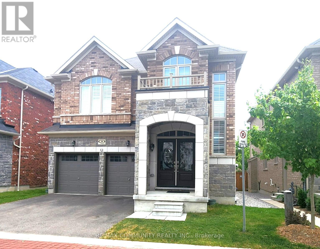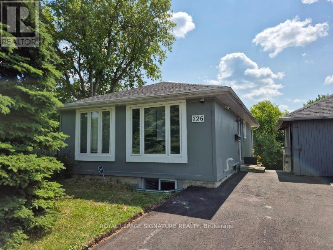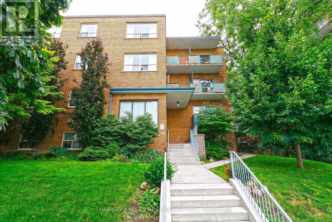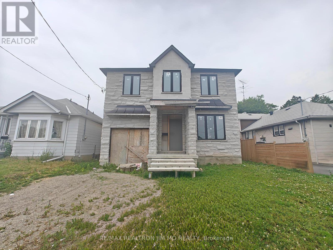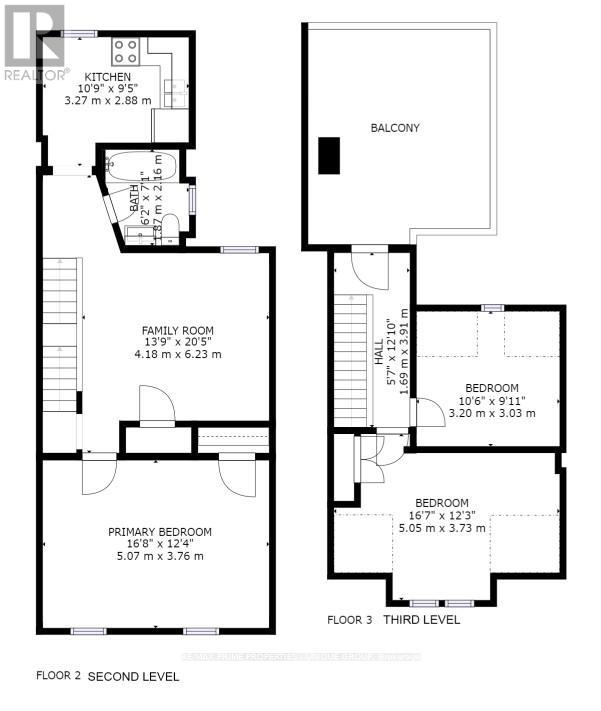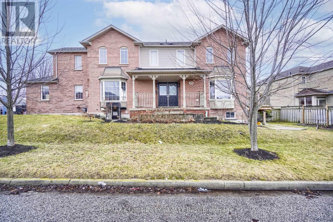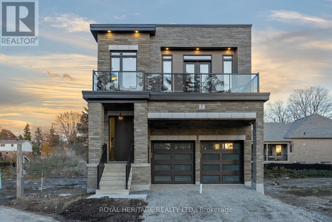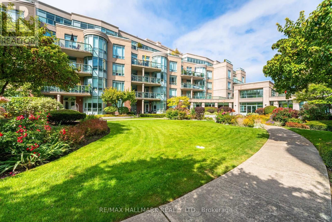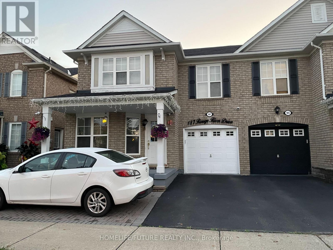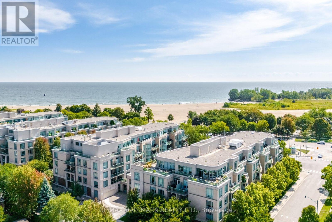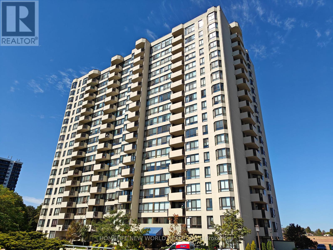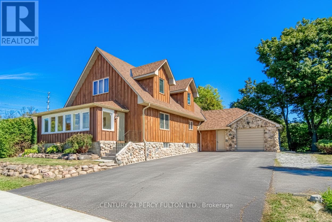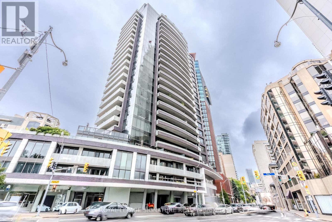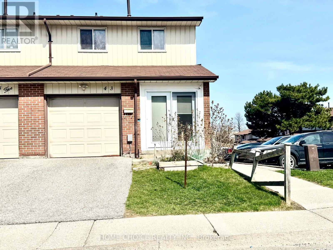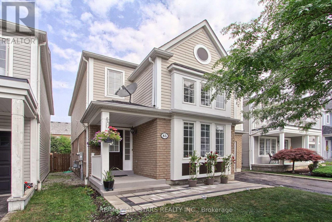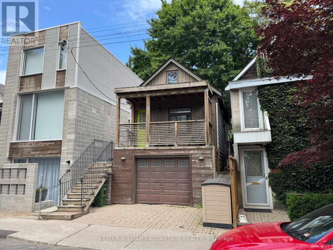91 Springmount Avenue
Toronto, Ontario
Discover refined elegance in this charming family home, tucked away on a quiet, single-lined street on the edge of desirable Corso-Italia & Wychwood neighbourhoods. With a comprehensive main floor renovation, including all new electrical and HVAC, this home showcases over $300,000 in meticulous updates & improvements including a main floor powder room & the property's exterior with a new roof, paint, patio & fence. An inviting porch overlooking manicured low maintenance gardens set the tone for this stunning 3-bedroom, 2.5-bathroom semi. The exquisitely renovated open-concept design provides seamless flow, care of hardwood floors & pot lights throughout the main level. A sophisticated living room with wood-burning fireplace opens to the dining room, featuring a chic chandelier and French doors that lead out to the backyard. The heart of the home is a stunning modern custom kitchen, curated for the gourmet chef and offers a large peninsula with; waterfall quartz countertops, backsplash, and breakfast bar, high-end stainless steel Bosch and JennAir appliances, including 6 burner gas range with pot filler, custom cabinetry & a skylight. Enjoy seamless indoor-outdoor living in the private, fully landscaped & lush backyard accentuated by climbing vines along the garage wall (former barn). The spacious deck & expansive stone patio create the perfect setting for all your entertaining needs. Upstairs, a tranquil retreat awaits with hardwood floors throughout; a primary bedroom showcasing custom millwork, and complemented by two additional well-sized bright bedrooms sharing a spa-like main bathroom with a soaker tub and standalone shower. Situated on a private street within walking distance of St. Clair's vibrant restaurants, transit, and festivals, Wychwood Barns and its weekly farmers market, or explore Hillcrest Park, this home has too much to offer, and one you don't want to miss! (id:24801)
Royal LePage Real Estate Services Ltd.
42 Fresnel Road
Brampton, Ontario
Wow! Your Search Ends Right Here With This Truly Show Stopper Home Sweet Home ! Absolutely Stunning- 3 Bedrooms Executive Townhome - Great Functional Layout - Open Concept Kitchen With Great Quality Appliances With Beautiful Back Splash- Amazing Kitchen With Lots Of Cabinets-Nice Backyard ~ Amazing Home Sweet Home - Steps Away From Lots Of Amenities- Super Clean With Lots Of Wow Effects-List Goes On & On- Must Check Out Physically- Absolutely No Disappointments- Please Note It Is 1 Of The Great Models- Don't Forget To Compare The Neighbourhood Homes --- Please Check This Home Out ~~ Very Welcoming Home!- Master Bedroom With W/I Closet+++ Electric Vehicle Charging Outlet In The Garage ( Via Certified Electrician ); Hand Held Bidet Added By Certified Plumber In The Main Washroom & Powder Room; Two Additional Outlets In The Basement To Support Home Theater Set Up/ Home Office By Certified Electrician. Vinyl Flooring On The Main Floor Kitchen, @ The Entrance and Washroom Creating a Harmonious & Beautiful Layout With Living & Dining Space. Gas Line For BBQ In The Backyard. Larger Basement Windows. Granite Kitchen Countertop With Under mount Sink.------ Entrance from Garage to the House & Backyard --- Great Basement With Big Windows!--- ((((((( BUILT IN APRIL 2021---- APPROXIMATELY 4 YEARS 5 MONTHS OLD @ The Time Of Listing )))))) (id:24801)
Homelife Superstars Real Estate Limited
Lower - 341 Ironside Drive
Oakville, Ontario
Welcome to 341 Ironside Drive Basement. Beautifully finished and spacious, this tastefully designed basement offers a separate entrance, two generously sized bedrooms, a stunning bathroom, and a sleek kitchen with stainless steel appliances and high-end cabinetry. Enjoy the large open-concept living/dining area and the convenience of a private laundry room. Includes one designated parking space on the driveway. Located close to schools, parks, trails, shopping, hospital, transit, and more. Tenant to pay 35% of utilities including all utilities and hot water tank rental. (id:24801)
RE/MAX Aboutowne Realty Corp.
72 Bannister Crescent
Brampton, Ontario
Experience the charm of this beautiful Mattamy-built townhome, ideally situated in a highly sought-after community near Mount Pleasant GO Station. This spacious and thoughtfully designed home features a bright and open-concept living and dining area, perfect for both entertaining and everyday family living. The generous primary bedroom provides a comfortable retreat, while additional bedrooms offer flexibility for children, guests, or a home office. A convenient gas BBQ hook-up makes outdoor gatherings easy and enjoyable. Well-maintained and move-in ready, the property backs onto open space with no neighbors behind, ensuring privacy and a peaceful setting. Parking is convenient with an attached single-car garage and room for an additional vehicle on the driveway. Tenant will appreciate the excellent location with nearby amenities, including Tribune Public School, Longos, Tim Hortons, daycare facilities, Dairy Queen, Creditview Park, walking trails, and an urgent care clinic. With Mount Pleasant GO Station just minutes away, commuting to Toronto or across the GTA is seamless. This townhome presents a fantastic opportunity to enjoy comfortable living in a vibrant, family-friendly neighborhood with everything you need just around the corner. (id:24801)
Homelife Superstars Real Estate Limited
- Upper - 794 Shaw Street
Toronto, Ontario
Recently renovated and beautifully finished, this stunning 3-bedroom, 2 full bath suite offers approx. 1,100 sq. ft. of stylish living space plus two private outdoor terraces. Nestled on a quiet, tree-lined street just steps to Christie Pits Park, Bloor St restaurants, shops, and transit. Features - hardwood floors throughout, Modern eat-in kitchen with stainless steel appliances, Private walkout balcony on the 2nd floor + expansive rooftop deck on the 3rd perfect for entertaining, Large west-facing windows fill the home with natural light, Convenient ensuite laundry. (id:24801)
Sutton Group-Associates Realty Inc.
3366 Covent Crescent
Mississauga, Ontario
Beautiful Basement Apartment Available for lease in a prime Mississauga location Situated near the intersection of Winston Churchill Boulevard and Eglinton Avenue West, this immaculate basement unit offers a blend of comfort and convenience ideal for modern living This well-maintained unit features one spacious bedroom and one full washroom, along with a small storage room that could be an office, a fully equipped kitchen, a cozy living room, and a designated dining area Enjoy the added benefit of a separate laundry area and one dedicated parking space The location is truly exceptional, with Ridgeway Plaza just a 2-minute walk away offering access to a wide range of restaurants, cafes, and shops for your everyday needs. Commuting is effortless, with the Winston Churchill bus station just a 7-minute walk away and Erin Mills Town Centre accessible in 5 minutes by car, offering convenient transit and additional shopping options. Perfect for a single professional or couple seeking a quiet, comfortable, and conveniently located residence in Mississauga. Act now to secure this exceptional rental opportunity (id:24801)
Right At Home Realty
1711 - 4460 Tucana Court
Mississauga, Ontario
Welcome to this stunning and spacious 2-bedroom + den, 2-washroom condo located in the heart of Mississauga! Bright and beautifully maintained, this unit is filled with natural light and offers a functional layout perfect for modern living. Enjoy top-tier building amenities including a swimming pool, fitness centre, party room, and more. Comes with two premium parking spots for your convenience. Close to Square One, public transit, highways, schools, and all major conveniences. A perfect blend of comfort, location, and lifestyle. Don't miss it! (id:24801)
RE/MAX Excellence Real Estate
308 - 102 Bronte Road
Oakville, Ontario
Welcome to harbourside living at Pier 12, a boutique-style condominium residence in the heart of Bronte Village. This updated 1-bedroom, 1-bathroom suite offers 628 sq. ft. of thoughtfully designed living space with hardwood flooring, a modern kitchen and bath, in-suite laundry, and a private covered balcony to enjoy year-round. The open-concept layout is filled with natural light, creating a warm and inviting atmosphere perfect for relaxing or entertaining. The well-managed building provides a sense of community along with excellent amenities, including a rooftop patio with BBQs and sweeping lake views, an indoor pool, sauna, exercise facilities, and a party room. A secure underground parking spot is included, with an additional storage locker available for only $10 per month. Living at Pier 12 means more than owning a home it's a lifestyle surrounded by the charm and convenience of Bronte Village, where the waterfront, marinas, parks, trails, cafés, shops, and restaurants are just steps from your door. Enjoy morning walks along the harbour, evenings at local eateries, and a vibrant neighbourhood that blends small-town charm with urban conveniences. Commuters will appreciate easy access to the QEW, GO Transit, and nearby highways, while those working from home can take advantage of the peaceful setting and lakeside inspiration. Whether you are downsizing, a professional seeking low-maintenance living, or simply looking to embrace the best of Oakville's waterfront lifestyle, this Pier 12 condo is an opportunity not to be missed. (id:24801)
Royal LePage Real Estate Services Ltd.
109 Kaitting Trail
Oakville, Ontario
Welcome to this stunning (3600+ sqft living space) detached home backing onto a lush green park and steps from Parkview Childrens (Daycare) Centre and St. Gregory the Great Catholic School. Bright and airy main floor boasts 9'ft ceilings, rich hardwood floors, pot lights, cozy gas fireplace, and freshly painted designer colours. Gourmet kitchen with gas cooktop, built-in appliances, granite counters, centre island, crown mouldings and abundant lighting. Expansive primary suite features a walk-in closet and spa-like 5-pc ensuite with double sinks, soaker tub & glass shower. Second-floor laundry with natural light adds convenience. Professionally finished lower level offers a media room, home office, spacious bedroom with oversized closet and sleek 3-pc bath. Bonus EV charging station in garage! Outdoor pot lights, elegant wall-panel accents, circular staircase and modern finishes throughout. Walking distance to schools, Sixteen Mile Sports Complex, SmartCentres shopping, GO Station and major highways. A must-see family home that blends luxury, comfort and convenience! The Basement unit has two bedrooms, one and a half washrooms, a separate entrance, a fully independent legal basement apartment for extra income to support your bills. Currently leased to a decent professional family who are willing to stay. (id:24801)
Icloud Realty Ltd.
152 Kenwood Avenue
Burlington, Ontario
Located In Sought After South Burlington Steps Away From The Lake. Move In Ready, Highly Upgraded 3 Bed 3 Washrooms Townhome. Upgraded Bright White Kitchen With Quartz Counters Complete With Waterfall Edge, Undermount Sink And Stainless Appliances. Open Concept Main Floor Layout Offers Ample Room For Dining Table And Large Seating. 3 Sizeable Bedrooms. Master Bedroom Easily Fits King Bed. Newly Fenced Backyard With Access To Open Area. Finished Basement With Full Washroom And Finished Laundry/Storage. Smoke Free, Pet Free, Sparkling Clean. Condo Fees Include Water, Grass Cutting Weekly On Site Playground And Guest Parking. 10 Mins To Go Station. Front Yard Opens To Skyway Community Centre. Within Walking Distance To Burloak Waterfront Park, Elementary Schools And Other Amenities. (id:24801)
Cityscape Real Estate Ltd.
5371 Tenth Line W
Mississauga, Ontario
Fully Renovated... Welcome to your dream home in the heart of Churchill Meadows - one of Mississauga's most desirabl4e family-friendly communities! This beautifully renovated 4-bedroom semi-detached home offers the perfect blend of modern upgrades, functional layout, and an unbeatable location. Two car garage, new engineered hardwood on the first and second floor, freshly painted and renovated, a must see home. (id:24801)
Royal LePage Realty Plus
1405 - 2007 James Street
Burlington, Ontario
Welcome to The Gallery, the epitome of luxury condo living in the heart of downtown Burlington. This stunning 1-bed + den,1-bath suite provides 649 sq ft of bright, thoughtfully designed space with floor-to-ceiling windows showcasing breathtaking, panoramic views of Lake Ontario. The sleek, modern kitchen features a gas stove, large island, quartz countertops, stainless steel appliances & a striking new backsplash, while wide-plank flooring, fresh paint, stylish new lighting & custom blinds elevate the space. The versatile den is ideal for a home office or creative studio. Step onto the oversized 160 sq ft covered balcony with a built-in gas line for BBQs & soak in spectacular south-facing lake views year-round. Residents enjoy unmatched resort-style amenities: indoor pool, state-of-the-art fitness & yoga studios, party & games rooms, rooftop terrace with BBQs & firepit, 24-hrconcierge & luxurious guest suites all with acclaimed Bardo Restaurant conveniently located on the main floor. Walk to Spencer Smith Park, the waterfront, shops, restaurants & cafés, with quick access to QEW, 403 & 407 for effortless commuting. (id:24801)
Royal LePage Burloak Real Estate Services
3 - 2551 Sixth Line
Oakville, Ontario
Welcome to this bright and inviting corner-unit townhouse condominium in the highly sought-after River Oaks community. With the privilege of four extra windows, the home is filled with natural light and a warm, airy feel. Surrounded by parks, nature trails, and top-rated schools, it offers the perfect blend of comfort and convenience. Inside, you'll find a spacious family room open to the kitchen, creating a seamless flow for everyday living and casual entertaining. A walk-out leads to a generous terrace perfect for enjoying morning coffee or relaxing outdoors. The main floor also features a convenient powder room. Upstairs, there is a laundry room and two well-sized bedrooms that share a full bath making the layout practical and cozy. This beautifully appointed home also includes one owned parking spot and an owned locker unit, adding ease and value. A thoughtfully designed retreat in one of Oakville's most desirable neighbourhoods, this corner townhouse is a truly specialfind. (id:24801)
RE/MAX Aboutowne Realty Corp.
117 James Walker Avenue
Caledon, Ontario
One Of The Last Remaining Lots In One Of Caledon East's Newest Communities The Castles Of Caledon! An Exclusive New Community By CountryWide Homes! The "Innis" Corner Model Features: 4 Bedroom, & 4.5 Washrooms, Aprrox 4050 SF. Spacious Open Concept Layout. 3 Car (tandem) Garage.This Unobstructed Premium Corner Lot With an Upper-Level View of the Community Offers An Abundance Of Natural Light, Large Bedrooms, And A Beautiful Loft Area. Very Large, Unfinished Basement Is Ready For Your Personal Touch. Excellent Open to Above Family Room With 19 Ft Ceiling Is A Must See. Large Eat-In Kitchen, with Huge Center Island And Quartz Counter Top(s) Is An Entertainers Dream! (id:24801)
Your Advocates Realty Inc.
410 - 28 Ann Street
Mississauga, Ontario
This Modern 1+ 1 Bedroom, 1 bathroom located at Westport Condos is literally Steps to Port Credit GO and soon to be LRT. Discover this bright and thoughtfully designed suite, perfectly located in the heart of Port Credit. With a functional open-concept layout, north-facing views, and floor-to-ceiling windows, this unit is filled with natural light and offers a warm, welcoming feel. The kitchen features sleek cabinetry, stone countertops, integrated appliances and an island that doubles as a dining table, opening into a spacious living area. The versatile den is ideal for a home office or extra bedroom, and the primary bedroom offers a comfortable retreat with ample closet space and semi-ensuite bathroom. The 80 sqft Balcony offers ample room for relaxing, entertaining, or enjoying city views. Being steps from the Port Credit GO Station makes getting downtown Toronto just a short ride away. Walk to Lake Ontario, the marina, trails, parks, boutique shops, farmers market, and some of Mississauga's best restaurants and cafes. Enjoy access to luxury amenities including a concierge, lobby lounge, co-working hub, fitness centre, rooftop terrace, kids playroom and a pet spa. Perfect for those who want a modern, convenient, and connected lifestyle in one of Mississauga's most desirable neighbourhoods. 585 sq ft interior + 80 sq ft balcony (id:24801)
Century 21 Signature Service
804 - 30 Malta Avenue
Brampton, Ontario
Bright & Spacious 2 Bedroom + Den with Stunning Views. Welcome to 30 Malta Ave #804 a beautifully updated and exceptionally spacious condo offering unbeatable value! Freshly painted and featuring laminate floors, this sun-filled suite boasts a North-West exposure overlooking lush parks and ravine.Enjoy a thoughtfully designed layout with 2 large bedrooms + versatile den (perfect as a third bedroom or home office) 2 full bathrooms including a walk-in ensuite ; In-suite laundry for everyday convenience. 1 underground parking space This is the lowest-priced 2-bedroom unit in the building a fantastic opportunity for first-time buyers, families, or investors!Residents enjoy outstanding amenities: indoor pool, tennis courts, gym, squash/racquet courts, 24-hour security, and more.Located right on the Brampton/Mississauga border, steps from shopping and transit, with quick access to Highways 407, 410, and 401, making it perfect for commuters. Yes, it's still possible to own a massive apartment thats affordable without sacrificing comfort, space, or lifestyle! (id:24801)
Sutton Group Realty Systems Inc.
2311 - 4015 The Exchange
Mississauga, Ontario
Live in the heart of Mississauga's vibrant Exchange District at EX1, 4015 The Exchange. This brand new 2-bedroom, 1-bathroom suite offers a bright and spacious layout with approximately 9' ceilings, Just steps from Celebration Square and Square One Shopping Centre, residents will enjoy access to high-end shopping, dining, bars, pubs, cafés, grocery stores, banks, movie theatres, and more. With the University of Toronto Mississauga Campus and Sheridan College nearby, this location is ideal for students and professionals alike. As a major transit hub, the area provides excellent connectivity with intercity transit, GO Transit buses, and shuttles to the nearby GO Train Station. Easy access to the QEW, Highway 403, and Highway 401 makes commuting simple and convenient. Don't miss this opportunity to lease this amazing condo! (id:24801)
Save Max Bulls Realty
410 - 28 Ann Street
Mississauga, Ontario
This Modern 1+ 1 Bedroom, 1 bathroom located at Westport Condos is literally Steps to Port Credit GO and soon to be LRT. Discover this bright and thoughtfully designed suite, perfectly located in the heart of Port Credit. With a functional open-concept layout, north-facing views, and floor-to-ceiling windows, this unit is filled with natural light and offers a warm, welcoming feel. The kitchen features sleek cabinetry, stone countertops, integrated appliances and an island that doubles as a dining table, opening into a spacious living area. The versatile den is ideal for a home office or extra bedroom, and the primary bedroom offers a comfortable retreat with ample closet space and semi-ensuite bathroom. The 80 sqft Balcony offers ample room for relaxing, entertaining, or enjoying city views. Being steps from the Port Credit GO Station makes getting downtown Toronto just a short ride away. Walk to Lake Ontario, the marina, trails, parks, boutique shops, farmers market, and some of Mississauga's best restaurants and cafes. Enjoy access to luxury amenities including a concierge, lobby lounge, co-working hub, fitness centre, rooftop terrace, kids playroom and a pet spa. Perfect for those who want a modern, convenient, and connected lifestyle in one of Mississauga's most desirable neighbourhoods. 585 sq ft interior + 80 sq ft balcony (id:24801)
Century 21 Signature Service
Bsmt - 803 Khan Crescent
Mississauga, Ontario
Nicely Finished 2 Bedroom Basement Apartment. 1 car parking space on the driveway, 2nd Parking spot available with additional cost, This Stunning Basement is Move-In Ready Conveniently Located In The High Demand Of Heartland Area, Walking Distance to WALMART, Banks, Restaurants,Grocery, Home depot, Dollarama, Gas Station, Stapples, Winners, Golf Course and Much more, Close to 401/403, GO/MiWay, tons of parks, River Grove Community Centre, top schools like Whitehorn PS and St. Joseph's SS. Move In Ready Home. **Occupancy ANYTIME** **LOOKING FOR SMALL FAMILY or WORKING PRFESSIONALS OR BACHELORS**Utilities split 70/30. (id:24801)
Kingsway Real Estate
403 - 50 Kaitting Trail W
Oakville, Ontario
Welcome to this beautifully upgraded 1 Bedroom + Den suite in the sought-after 5North Condos at 50 Kaitting Trail, located in the heart of North Oakville. This sun-filled unit features 9 ceilings, large windows, and a modern design throughout. The building offers fantastic amenities including a rooftop terrace, party room, fitness centre, and visitor parking. Located just minutes from highways, transit, top-rated schools, shops, and trails. A perfect choice for first-time buyers, downsizers, or investors! (id:24801)
RE/MAX Realty Services Inc.
1 Maple Crescent
Oro-Medonte, Ontario
Welcome to 1 Maple Cres in the sought-after Big Cedar Estates community in Oro-Medonte! This beautifully updated 2 bedroom/2 bathroom home features many updates including a beautiful kitchen with island, natural gas fireplace and air conditioning, 2 gas fireplaces, and amazing large deck and gazebo. There are also many conveniences like a large double car garage plus single carport, and low maintenance steel roof. Enjoy a perfect blend of comfort, functionality and peace of mind with low maintenance community living. Don't miss your opportunity to see this beautiful property first hand! 1 time $5000 fee for new members to the park. $345.00 monthly fee includes: water, cable, grass cutting. snow removal, clubhouse and walking trails. New owner Is subject to member approval by the board of directors. (id:24801)
Right At Home Realty
Century 21 B.j. Roth Realty Ltd.
302 - 306 Essa Road
Barrie, Ontario
Welcome to the Gallery condo community! Making the switch to condo living has never been so easy! Enjoy this care-free condo lifestyle - no mowing lawns, shoveling driveways! This popular and sought-after corner condo unit is bright with natural light via additional windows. The floor plan for this 1,454 sq.ft. corner suite features 9' ceilings, open concept with an abundance of functional living space, walk out to premium large, covered, wrap-around balcony, as well as primary bedroom, another spacious bedroom + flex space of the den, two full baths. Convenience of ensuite laundry, BBQs allowed on your balcony (2.34m x 4.37m). You will appreciate TWO PARKING SPOTS - 1 indoor & 1 outdoor, plus a storage locker. This building offers one of the best roof top patios around - al fresco dining, entertaining, summer morning coffee dates, evening wrap up & chill time. Steps to trails for hiking, biking, easy access to key amenities - shopping, services, casual and fine dining, entertainment and recreation. Commuting? Public transit, GO Train service and great highway access north to cottage country or south to the GTA. Welcome to the convenience condo lifestyle has to offer. Take a look today! (id:24801)
RE/MAX Hallmark Chay Realty
55 Knupp Road
Barrie, Ontario
Includes a $5,000 Realtor-funded Paint/Reno Credit so you can truly make this home your own. With nearly 2,500 sq ft plus a finished basement, this carpet-free home offers more space than most in the area. Come see the large eat-in kitchen with granite counters, pantry, coffee/drink station, and plenty of storage. The main floor also features laundry with garage access, folding counters, and custom built-ins. Upstairs, choose from 4 spacious bedrooms, including a primary suite with his & her closets, ensuite with soaker tub, and separate shower. The finished basement was designed for family entertainment, with potential for a 5th bedroom in the oversized storage room. Step outside to your private backyard oasis, complete with lush gardens, a large shed, and a gazebo with TV and hot tub. Perfect for family gatherings or quiet relaxation. You'll love the 3 large living/dining areas. This home is ideal for families, home offices, or playrooms. Located just steps to Pringle Park, this home offers the space, privacy, and lifestyle youve been searching for. (id:24801)
Right At Home Realty
65 Laskin Drive
Vaughan, Ontario
Exceptional, Modern Townhome Steps From Community Centre, Parks, School, Shopping, Fitness & Much More. This 2,540 Sf., 4 Bdrms, 3-Storey, 3 Balconies Plus Unfinished Bsmt. 10Ft. Ceiling On Main Floor,9Ft Ground&3rd. Luxurious Master Ensuite W/ Free Standing Oval Tub & Glass Shower & Double Sink. Laundry On Upper Level.Upgraded Kitchen With Granite Counter & Backsplash,All Designer's Lights,Zebra Blinds,Custom Entrance Door &Much More! (id:24801)
Right At Home Realty
193 Roxbury Street
Markham, Ontario
STUNNING 3-BDRM + 1 BDR IN THE BASEMENT, HOUSE IN ROUGE RIVER ESTATES. THIS HOUSE HAS BEAUTIFUL OAK STAIRCASE. UPGRADED CUSTOMIZED KITCHEN. COZY BASEMENT CAN BE USED AS FAMILY ROOM WITH SEP. ENTRANCE. LOTS OF RENOVATIONS, INTERLOCK DRIVE WAY, NEW BATHROOM TILES, NEW KITCHEN COUNTERTOP. LOCATED IN HIGH DEMAN LOCATION, CONVENIENTLY SURROUNDED BY SHOPPING MALLS, PUBLIC TRANSIT, HIGHWAY & RESTAURANTS!! *EXTRAS* EASY ACCESS TO HWY 407, GOLF COURSE, COSTCO & SUNNY SUPERMARKET! FRIDGE, STOVE, B/I DISHWASHER, GARAGE DOOR OPENER, WASHER/DRYER. CVAC, CAC, ALL ELF'S, WINDOW COVERINGS, HOT WTER TANK RENTAL. SEE VIRTUAL TOUR. (id:24801)
RE/MAX Premier Inc.
66 Lakeland Crescent
Richmond Hill, Ontario
Welcome to 66 Lakeland Crescent a fully renovated 4-bedroom home nestled on a premium 96 x 165 ft lot in the prestigious Lake Wilcox & Oak Ridges community.This stunning property blends modern elegance with natural serenity. The main and upper levels feature gleaming hardwood floors, an open-concept living and dining area, and a sun-filled layout enhanced by two skylights and expansive bay windows. The brand-new kitchen boasts quartz countertops and backsplash, high-end stainless steel appliances, a breakfast bar, and custom cabinetry. Spacious Prime Bedroom on main with fireplace & 6pc ensuite. Multiple walkouts lead to an oversized 180 degree deck with breathtaking ravine views a perfect space for entertaining or unwinding. Upstairs, 3 spacious bedrooms offer comfort and style, while the fully renovated lower level has two enterances & includes new bathroom, drywall, wiring and wet bar. The lower level has a versatile recreation area with a wet bar, generous storage, living area & 2 washrooms. Every detail has been thoughtfully upgraded: new flooring, new wiring, pot lighting and other light fixtures, new electric panel, kitchen, stairs and glass railings, surveillance cameras, built in speakers, central vacuum. Freshly Painted. Located just steps to Lake Wilcox, Sunset Beach Park, Bond Lake Trail, the Oak Ridges Community Centre, top-rated schools, golf courses, and Yonge Street shops and restaurants. Enjoy country-style living with modern conveniences in one of Richmond Hills most sought-after neighborhoods. A rare opportunity not to be missed. 6- a water well with totally separate plumbing and pimp from the house plumbing and city water for front and backyard garden watering. (id:24801)
Soltanian Real Estate Inc.
2007 - 50 Upper Mall Way N
Vaughan, Ontario
Functional Layout. High Floors w/ beautiful Southwest views. Huge Master Bed room w/ huge walk-in closet. Large window provides lots of sunshine. Spacious Bathroom. . Modern Kitchen. Building is connected to the mall, and can be walk inside directly to the YRT Bus Terminal. Close to T&T supermarket, library, park, subway and major hwy 400 /401. Looking for AAA Tenants Only. No Pets pls. *Include Internet* (id:24801)
Home Standards Brickstone Realty
28 Mcgrath Avenue
Richmond Hill, Ontario
Prime Location! Beautiful And Brand New 3 Bedrooms Sun Filled Townhouse! Open Concept With $$ Upgrade.Granite Countertops. Beautiful Patio. Minutes Drive To Hwy 404, Costco, Home Depot Etc. Steps To Richmond Green Hs, Richmond Green Sports Centre And Park And Library. (id:24801)
Homelife Landmark Realty Inc.
37 Enzo Crescent
Uxbridge, Ontario
Welcome to Uxbridge where small-town charm meets natural beauty. Known for its scenic trails, welcoming community, and peaceful pace of life, Uxbridge is the perfect place to call home. This updated and modern detached home offers 3+1 bedrooms, 4 bathrooms, and a double-car garage with a large driveway. Backing directly onto a golf course, it provides stunning views and exceptional privacy. A true retreat just minutes from town amenities. Inside, the home is filled with natural light and designed for todays lifestyle. The open, stylish layout is move-in ready, with thoughtful updates throughout. The finished basement extends your living space, making it ideal for a family room, guest suite, or home office. Every detail has been maintained with care, creating a home that is both functional and beautiful. The backyard is the highlight ,private and serene, with golf course views that set the perfect backdrop for quiet mornings, family time, or entertaining friends. If you've been looking for a modern home in a welcoming community, with the added bonus of privacy and scenery, this Uxbridge property checks all the boxes. (id:24801)
RE/MAX Hallmark First Group Realty Ltd.
28 Siena Drive
Vaughan, Ontario
Welcome to this stunning and fully upgraded 4+1 bedroom home in the heart of Vellore Village. Featuring new hardwood flooring throughout, this freshly painted home (including the basement) offers a bright and modern open-concept layout with 9-foot ceilings. The upgraded kitchen is a chefs dream, boasting granite countertops, a large center island, custom cabinetry, and brand-new Samsung appliances, including a countertop stove, double-door fridge, hood, wall oven, and microwave. Upstairs, the primary bedroom retreat has been beautifully updated with a new glass stand-up shower, upgraded flooring, modern cabinetry, and a luxurious 5-piece ensuite bath. The finished basement extends your living space with a spacious recreation room complete with heated floors and a wet bar, plus an additional bedroom with a large closet and a 3-piece bathroom perfect for guests or extended family. Located in a highly desirable community, this home is close to top-rated schools, parks, community centers, Vaughan Mills Mall, Canadas Wonderland, Hwy 400, and so much more. (id:24801)
RE/MAX Realty Services Inc.
Bsmt - 1584 Sharpe Street
Innisfil, Ontario
Stunning Brand New Basement Apartment for Lease! Welcome to this beautifully designed, never-lived-in basement apartment that combines comfort, style, and functionality. Featuring impressive 9-foot ceilings and plenty of large windows, this bright and airy space feels anything but below ground. This spacious unit offers 2 generously sized bedrooms with ample closet space, a modern 4-piece bathroom, and a separate den-perfect for a home office, study, or extra storage. Enjoy cooking and entertaining in the gorgeous white kitchen, complete with brand new appliances, extensive cabinetry, and plenty of counter space, all seamlessly flowing into the open-concept family room ideal for both relaxing and hosting guests. Located in a quiet, family-friendly neighbourhood, this apartment is perfect for professionals, couples, or small families looking for a fresh, well-appointed space to call home. Don't miss out on this exceptional lease opportunity! Wifi and Utilities included! (id:24801)
Sutton Group-Admiral Realty Inc.
169 Rupert Avenue
Whitchurch-Stouffville, Ontario
Welcome to 169 Rupert Ave - a lovingly restored Victorian jewel nestled on one of Stouffville's most coveted tree-lined streets. This stunning red brick heritage home masterfully blends timeless character with contemporary architectural updates. With undeniable curb appeal and a storybook exterior, this renovated 3-bed, 2-bath home offers a rare opportunity to own a piece of Stouffville's rich history. Beyond the picture-perfect facade, an airy, open-concept main floor awaits. A stylish chefs kitchen with generous storage makes entertaining a breeze, while herringbone heated tiles and gleaming white oak floors carry warmth and sophistication throughout. Original period doors, trim, and thoughtful millwork preserve the homes soul, beautifully complemented by modern updates like new windows and doors including a striking Douglas fir rear entry. Upstairs, exposed beams and cathedral ceilings elevate the tranquil primary bedroom, joined by two additional bedrooms and a newly renovated, modern 3-piece bath. Interior hardware and finishes have been meticulously restored to their former glory. A playful, modern spiral staircase leads to a sun-drenched loft ideal as a den, office, or guest space. Step into an exceptional backyard retreat - meticulously landscaped from front to back, this stunning outdoor space is bursting with mature native and ornamental perennials, tall grasses, and an impressive collection of over 30 evergreen and deciduous trees creating a private, park-like sanctuary. At its heart lies a large, heated Betz pool with an elegant Baja shelf and spacious deck for both relaxation and recreation. A soothing hot tub adds year-round appeal, while mature junipers provide lush, green privacy making it the perfect setting for peaceful mornings, lively gatherings, or indulgent staycations. A beautifully maintained English-style garden out-front offers timeless curb appeal with minimal upkeep, perfectly complementing the homes heritage charm. (id:24801)
Royal LePage Real Estate Services Ltd.
Lower - 30 Hassard-Short Lane
Ajax, Ontario
Absolutely stunning renovated basement located in the highly sought-after South East community of Ajax. This bright and spacious unit features 2 bedrooms and 1 modern bathroom, beautifully upgraded from top to bottom with quality finishes throughout. Conveniently situated close to Hwy 401, shopping, schools, public transit, and more. (id:24801)
RE/MAX Community Realty Inc.
Main - 726 Grandview Drive
Oshawa, Ontario
Discover this beautifully updated legal duplex in Oshawa, featuring a spacious and modern main floor unit. The unit boasts new laminate flooring throughout, stainless steel appliances, and ensuite laundry for your convenience. Enjoy shared outdoor space on a large lot, perfect for relaxing or entertaining. Additional storage is available, and all amenities are within walking distance,including shops, restaurants, and more. Commuters will appreciate the quick 5-minute drive to Highway 401. The property has separately metered hydro units, with gas and water expenses split 60/40% with the lower unit tenant. Don't miss this fantastic opportunity to lease a turnkey property in a prime location! (id:24801)
Royal LePage Signature Realty
103 - 1751 Victoria Park Avenue
Toronto, Ontario
Large one bed and one bath apartment. Enjoy spacious room in the well maintaining building. Kitchen features a double sink, stainless steel appliances (B/I microwave, fridge, stove), backsplash and plenty of cabinet space. Within walking distance of golden mile shopping area, school, parks and numerous restaurants. DVP nearby, TTC bus stop on front step. Coined laundry in building. 1 parking available for $100/month (id:24801)
Harvey Kalles Real Estate Ltd.
6 Cotton Avenue
Toronto, Ontario
our Dream Custom Home Awaits! Unique Opportunity for Investors, Flippers & Families!Presenting an exceptional opportunity at 6 Cotton Avenue a newly constructed, detached home offering Approximately 2891 sq ft of customizable living space, handcrafted with meticulous attention to detail. This is your blank canvas to design and craft the dream interior youve always envisioned. Imagine the satisfaction of selecting your own finishes, from flooring to fixtures, transforming this well-built structure into a personalized masterpiece. The home boasts a highly desirable separate walk-in entrance to the basement, which features a walk-out, offering incredible potential for an in-law suite, rental income, or an expansive recreation area tailored to your lifestyle.This property is offered "as-is," providing a fantastic head start with significant work already completed, including a striking brick and stone front exterior and roughed-in central vacuum. Situated in a highly convenient locale, you're less than 10 minutes from the breathtaking Scarborough Bluffs and the shores of Lake Ontario, and under 5 minutes from the Scarborough GO station for effortless commuting. Enjoy close proximity to beautiful parks, reliable public transportation, and a diverse array of restaurants and amenities. Don't miss this rare chance to complete this custom build and turn your vision into a stunning reality! (id:24801)
RE/MAX Realtron Jim Mo Realty
Upper - 1316 Queen Street E
Toronto, Ontario
Spacious Three Bedroom Leslieville Apartment Spread Over Two Full Floors. Top Level, Tree-House Like Roof Terrace. Hardwood Floors In Livingroom With Contemporary Vinyl Floors In Bedrooms. Large Window In Kitchen Fills The Room With Natural Light. An Ideal Home That's Steps To Shops And Restaurants In Leslieville, Little India And The Beach. Queen Streetcar At Your Doorstep For Easy Commutes. (id:24801)
RE/MAX Prime Properties - Unique Group
Lower - 50 Perfitt Crescent
Ajax, Ontario
Absolutely Stunning Basement Apartment in a High-Demand Central Community of North Ajax! This beautiful space is fully renovated with modern finishes and upgrades throughout. Featuresinclude a bright open layout with quality laminate flooring, a brand-new kitchen with quartz countertops and stainless steel appliances, stylish new bathrooms, pot lights, and much more.Conveniently located close to elementary and high schools, shopping, parks, and all amenities. A home that is sure to impress! (id:24801)
RE/MAX Community Realty Inc.
Lot 11 Inverlynn Way
Whitby, Ontario
Presenting the McGillivray on Lot #11 in Whitby's Exclusive Gated Community! *** Limited-Time Builder Incentive: Enjoy $75,000 in free upgrades from The DeNoble Homes Décor & Design Centre *plus* hardwood flooring throughout the main level and upper hallways! *** Built by an award-winning builder, this brick-and-stone modern home offers 10-ft ceilings, designer custom cabinetry throughout, hot water on demand, and even your own private ELEVATOR. With only 14 lots in this secure, upscale community, this home is perfectly located in a sought-after neighbourhood and school district along Lynde Creek. East-facing backyard for beautiful sunrises, west-facing front yard for stunning sunsets. Don't miss the chance to customize your finishes and create the home of your dreams with DeNoble Homes' renowned quality and craftsmanship! (id:24801)
Royal Heritage Realty Ltd.
Ph5 - 9 Boardwalk Drive
Toronto, Ontario
Experience elevated living in this extraordinary penthouse in Toronto's coveted Beaches community. 2 spacious bedrooms + 2.5 baths & comes with rare 2 parking (with electric car charger) + locker! Offers 1,600 sq. ft. of sophisticated interior space, wrapped by an expansive 827 sq. ft. L-shaped terrace perfect for entertaining or savoring dazzling sunsets over the lake and skyline. The open-concept layout feels more like a freehold home in the sky, with bespoke built-ins, a generous walk-in closet, and a luxury five-piece ensuite that opens directly to the terrace from the primary retreat. A chef's dream kitchen features granite counters, a center island, double gas stove and oven, and a custom pantry offering exceptional storage. Luxury touches abound automated electric blinds, a security system, and surround sound inside and outbringing music to your terrace gatherings. Located just steps from Woodbine Beach, the scenic boardwalk, Woodbine Park, and Queen Streets vibrant cafes, boutiques, and acclaimed dining, this address blends seaside tranquility with the best of city living. Opportunities like this penthouse are rare don't let this one pass you by. (id:24801)
RE/MAX Hallmark Realty Ltd.
Bsmt - 187 Rouge River Drive
Toronto, Ontario
Finished 1 Br Basement For Lease In High Demand Area, With Separate Entrance Basement Tenants Have Their Own Laundry! Close To School, Park, Shopping Centre & TTC Tenant Pay 30% Of All Utilities( Heat, Water & Hydro) (id:24801)
Homelife/future Realty Inc.
Ph5 - 9 Boardwalk Drive
Toronto, Ontario
Experience elevated living in this extraordinary penthouse in Toronto's coveted Beaches community. 2 spacious bedrooms + 2.5 baths & comes with rare 2 parking (with electric car charger) + locker! Offers 1,600 sq. ft. of sophisticated interior space, wrapped by an expansive 827 sq. ft. L-shaped terrace perfect for entertaining or savoring dazzling sunsets over the lake and skyline. The open-concept layout feels more like a freehold home in the sky, with bespoke built-ins, a generous walk-in closet, and a luxury five-piece ensuite that opens directly to the terrace from the primary retreat. A chef's dream kitchen features granite counters, a center island, double gas stove and oven, and a custom pantry offering exceptional storage. Luxury touches abound automated electric blinds, a security system, and surround sound inside and outbringing music to your terrace gatherings. Located just steps from Woodbine Beach, the scenic boardwalk, Woodbine Park, and Queen Streets vibrant cafés, boutiques, and acclaimed dining, this address blends seaside tranquility with the best of city living. Opportunities like this penthouse are rare don't let this one pass you by. (id:24801)
RE/MAX Hallmark Realty Ltd.
605 - 275 Bamburgh Circle
Toronto, Ontario
Sun-filled South facing Tridel 1 bedroom + 1 Den + 1 Solarium condo. Bright and spacious. Walk out balcony with pool and garden view. Fresh paint. Excellent Building Facilities including indoor and outdoor pool, tennis court, Gym, squash courts. 24 hour Gatehouse. Utilities (Heat, Air Conditioning, Electricity, Water, Cable) are included. Convenient location Close to TTC, Restaurants, Supermarkets, Library, Top Ranking Schools. (id:24801)
Homelife New World Realty Inc.
925 Harmony Road N
Oshawa, Ontario
Welcome to this quaint home nested next to the Creek & valley in the heart of City! Imagine waking up to breath taking views! Relax in the serene backyard oasis with lush greenery! The main -floor primary suite with en-suite provides effortless living, whether as your private retreat, an elegant in-law suite, or a versatile flex space. Cathedral ceilings on the second floor, two and a half washrooms. Large eat in kitchen. Designed for those who value both convenience and tranquility, this home is a rare opportunity to live cree kside in a setting that feels like a retreat. Walking distance to school, Public transit at the door step. Close to Hw 401 & 407 (id:24801)
Century 21 Percy Fulton Ltd.
305 - 88 Davenport Road
Toronto, Ontario
The Florian By Diamante-A Luxury Building Located In Prime Yorkville Location, Steps From The Four Seasons, The Rom, Bloor St, Galleries, Restaurants, TTC. Well Appointed Southwest Facing 1 Bedroom + Large Open Den Big Enough As A Possible Second Dining Area, Office Space or Second Bedroom, 4 Piece Bath. Impressive Luxurious Kitchen, B/I Oven & Wine Cooler, Range Hood, Pot Lights. The Living/Dining W/O To Balcony, Parking & Locker Included. The Florian features world class amenities including 5 star concierge services, valet parking for both residents and guests, and a stunning swimming pool and award-winning fitness center. (id:24801)
Royal LePage Signature Realty
43 - 30 Dundalk Drive
Toronto, Ontario
Welcome to this Well Maintained Bright corner Unit with 3Bedrooms + 1 Condo Townhome in aSerene and High Demand Location!!! This property suits for First Time Home Buyers andDownsizers nestled in a Family Neighborhood. Installed Enclosure Porch, Powder Rm, ModernKitchen, and Carpet Free home. Laundry Room in the Basement can be converted to Kitchen.Conveniently located near Kennedy Commons Plaza...Restaurants, Cafes, Grocery Stores & Etc.Steps to Ttc, Close to Hwy 401, School, Place of Worship and Shopping Mall. Shows VeryWell....MUST SEE!!! (id:24801)
Home Choice Realty Inc.
85 Handley Crescent
Ajax, Ontario
Welcome to your dream home! Nestled on a peaceful street in the heart of Ajax, this renovated 3 bedroom, 3 bathroom gem is move-in ready and perfect for families, first-time buyers, or downsizers seeking comfort and style. Step inside and be greeted by an open-concept living and dining area filled with natural light, new finishes, and sleek flooring throughout. Upstairs, you'll find three generously sized bedrooms with large closets and updated windows, creating a bright and airy retreat. Enjoy a private, fenced backyard ideal for summer BBQs, kids, or pets, with plenty of space for relaxation and play. Located in a quiet, established neighbourhood, you're just minutes to parks, top-rated schools, shopping, transit, and easy access to Hwy 401 for a seamless commute. This turn-key home combines upgrades with a warm, inviting charm, a rare find in a sought-after Ajax community! (id:24801)
RE/MAX All-Stars Realty Inc.
587 Craven Road
Toronto, Ontario
Leslieville Detached Bungalow with Garage and Two Car Parking!! Attention BUILDERS, HANDYMEN and RENOVATORS. Rate Detached Raised Bungalow with Garage and Parking on Craven Rd. with homes only on East side of street making it a very desirable Leslieville street. Lots of Development on the street. Just look two properties south for same lot size re-build and re-sale potential. Build a dream home. Location! Location! Location! Walk to Gerrard St. East and all it offers, The Beaches is a short walk. 24hr TTC, Great School District including Riverdale Collegiate. Close to all amenities, including Grocery store, coffee shops, restaurants, Library, Parks, The Downtown Core. Build a dream home. Lots of potential. Build a new modern home. (id:24801)
Keller Williams Advantage Realty


