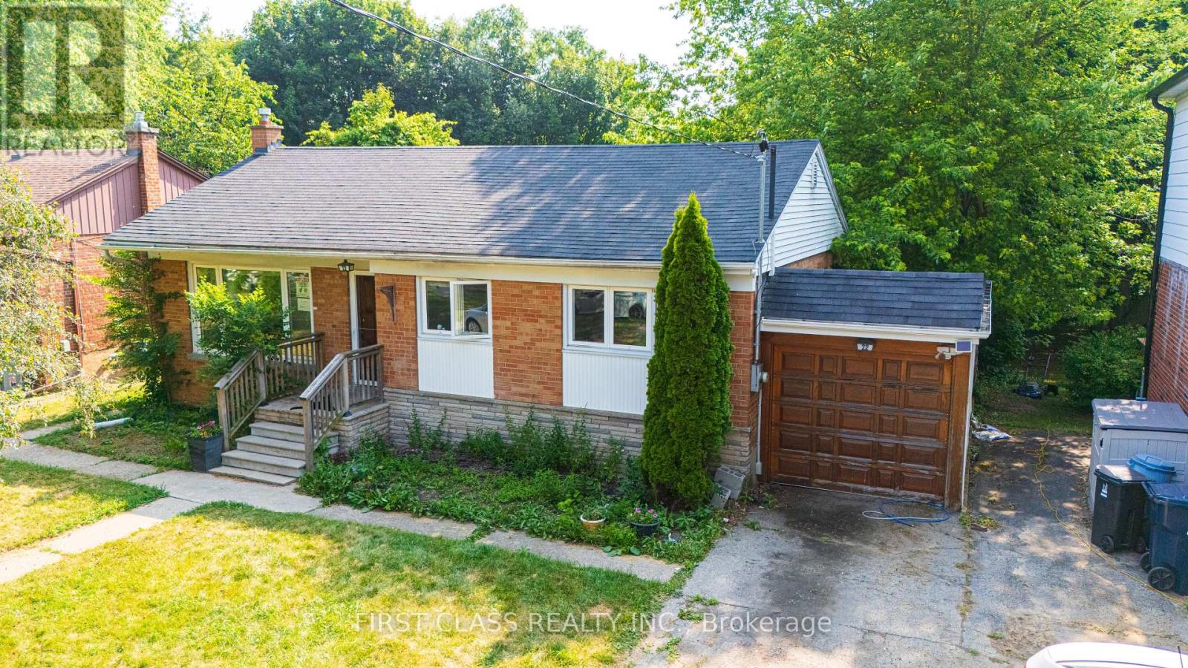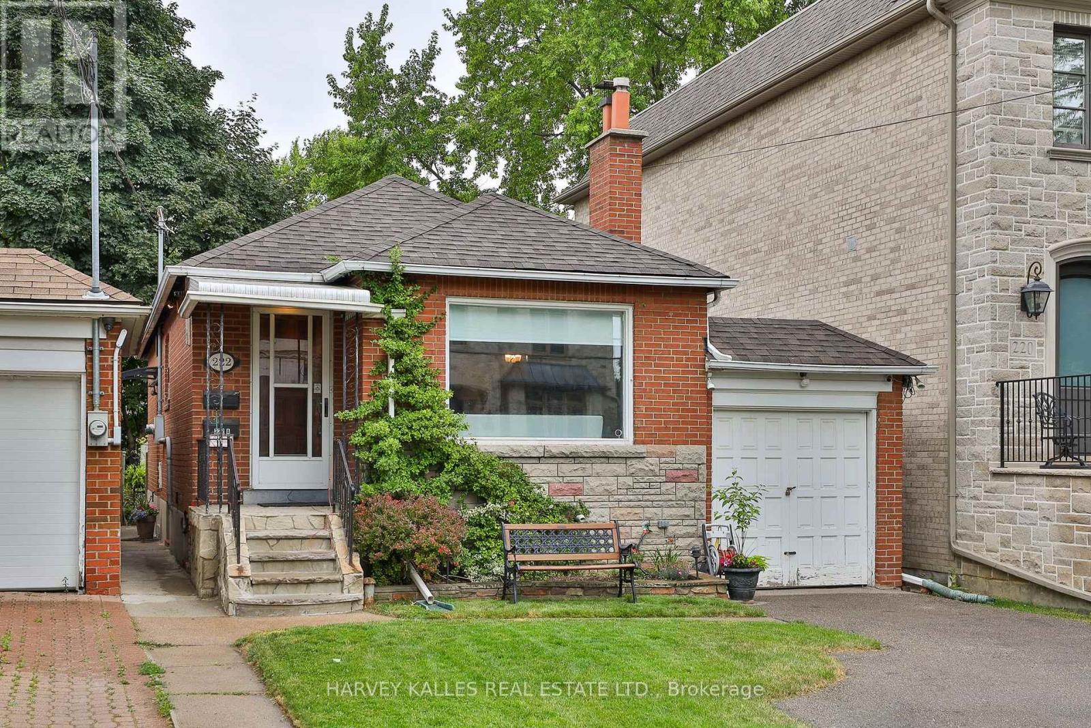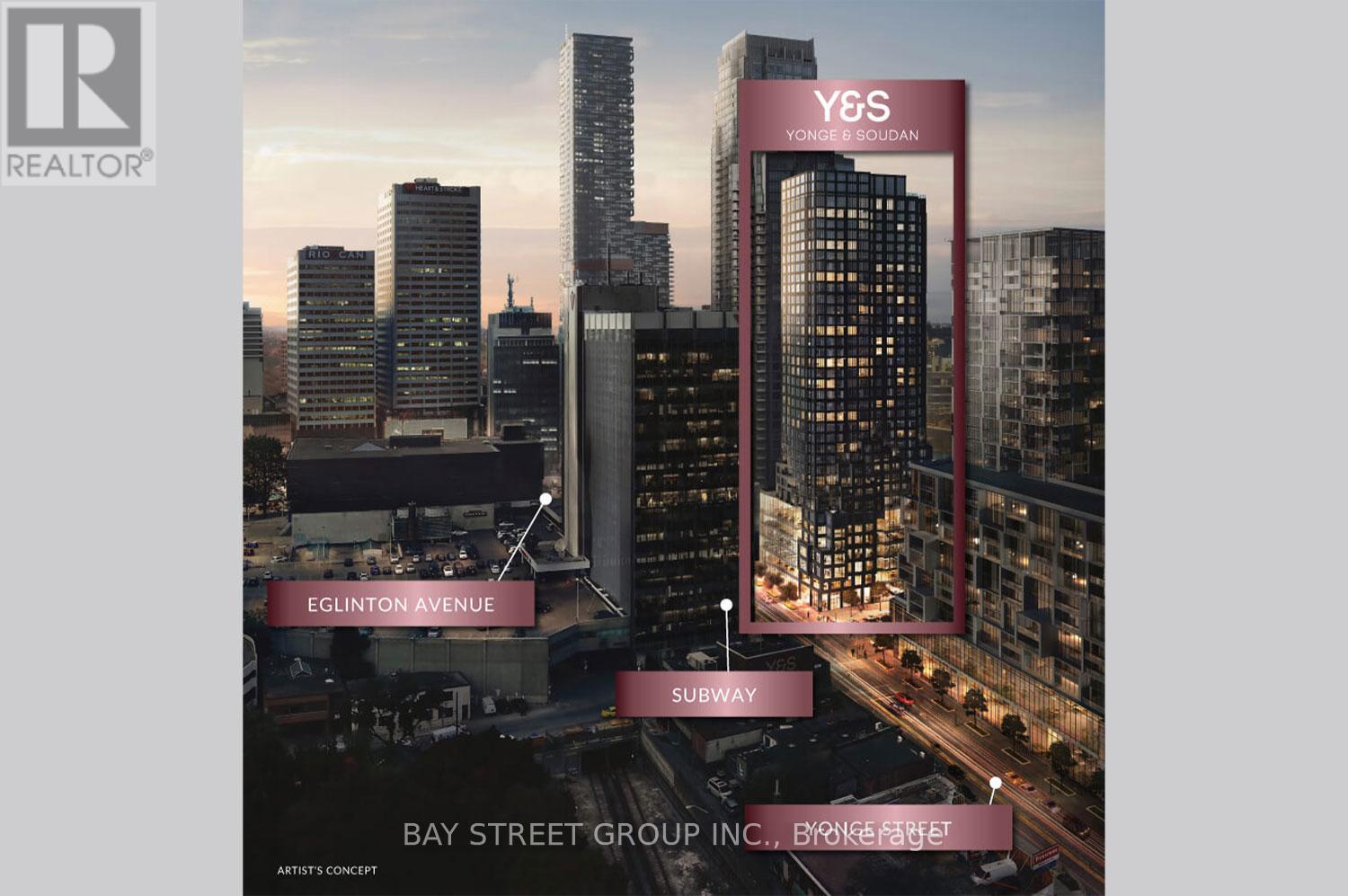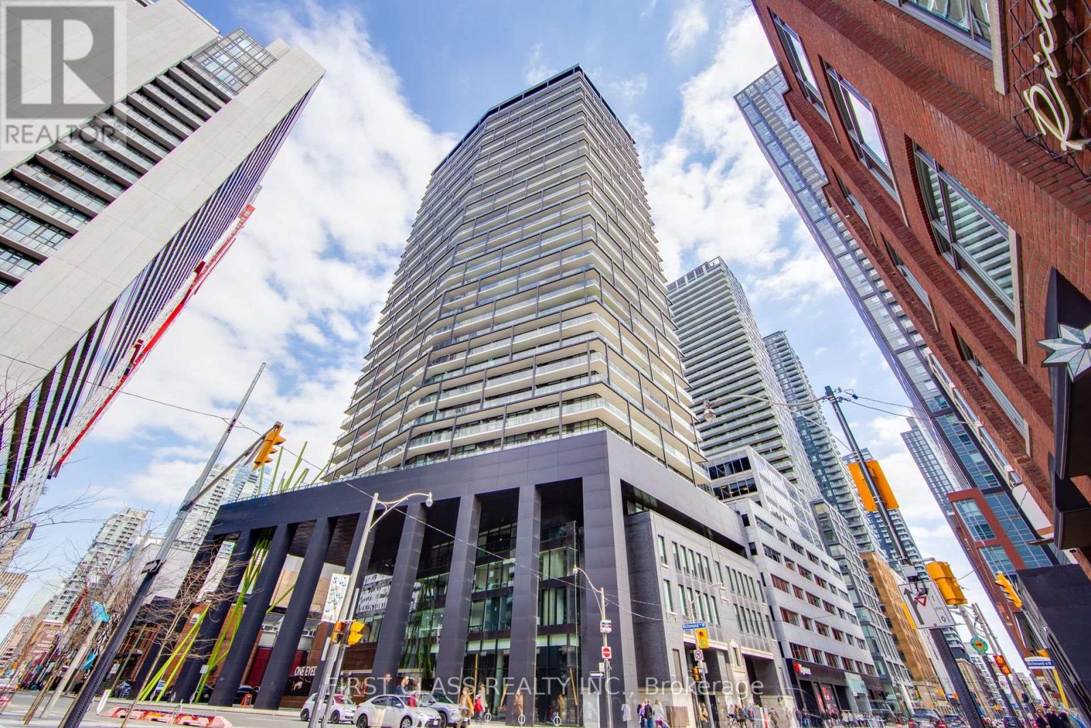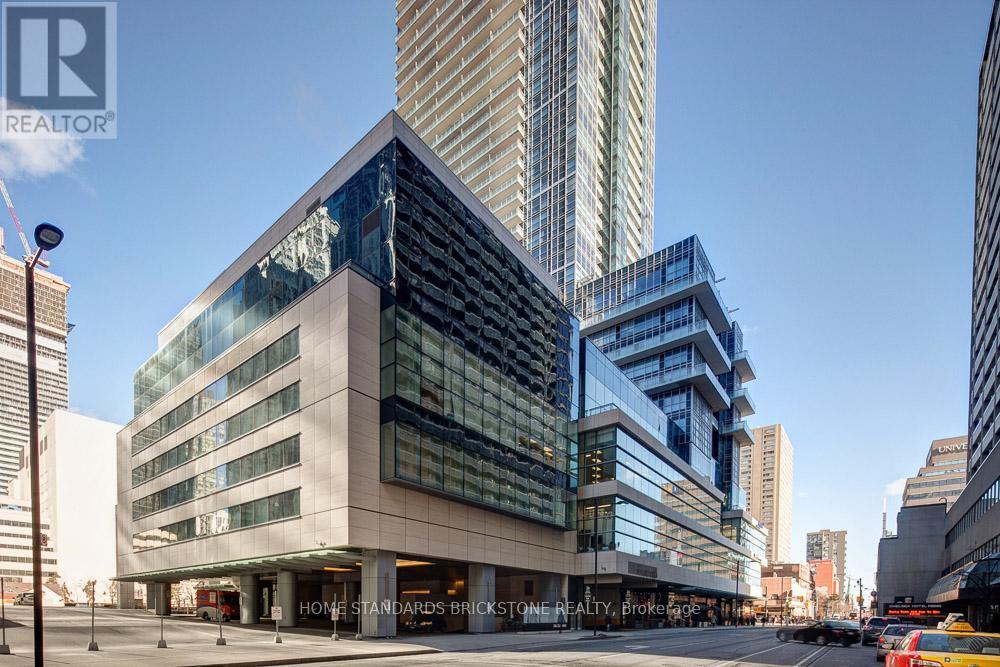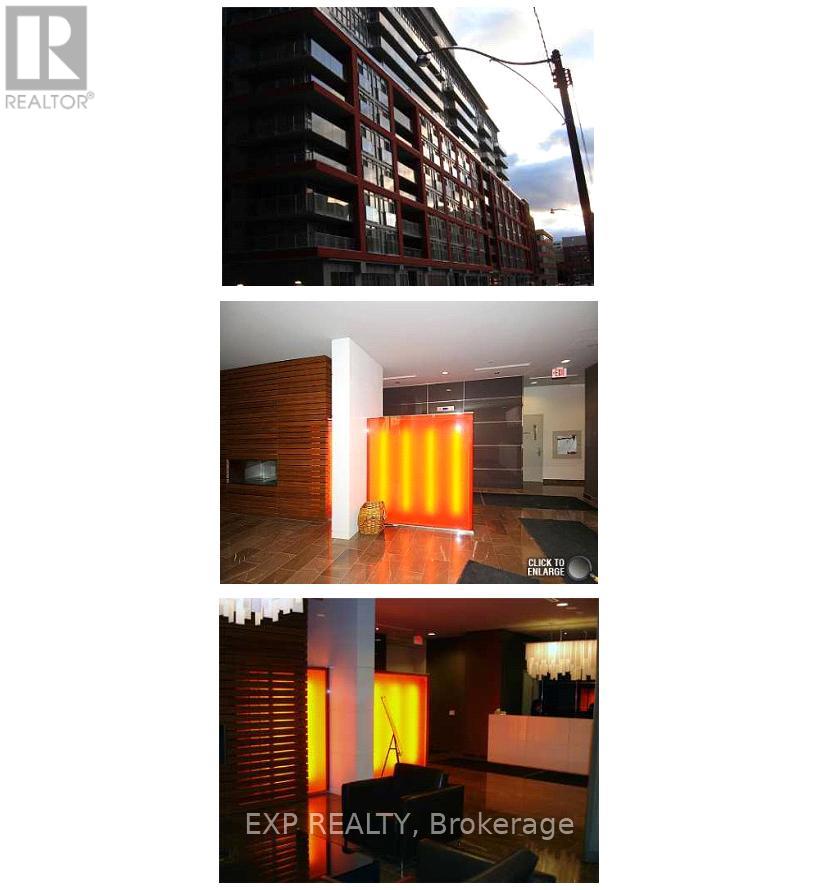22 Hopecrest Crescent
Toronto, Ontario
Charming 3+Den Bedroom Bungalow in a Family-Friendly Neighbourhood, beautifully maintained detached bungalow offering the perfect blend of comfort, functionality, and charm. This spacious home features 3 generously sized bedrooms plus a versatile den ideal for a home office, guest room, or play area. With 2 bathrooms and a thoughtfully designed layout, theres plenty of room for family living and entertaining. Enjoy a bright and inviting living space, a well-appointed kitchen, and a large backyard perfect for relaxing or hosting. Nestled on a quiet crescent in a desirable neighbourhood, this property is close to schools, parks, shopping, and transit. Whether you're upsizing, downsizing, or looking for a move-in ready investment, 22 Hopecrest Crescent has it all! (id:24801)
First Class Realty Inc.
3501 - 195 Redpath Avenue
Toronto, Ontario
Welcome To Citylights On Broadway South Tower. Architecturally Stunning, Professionally Designed Amenities, Craftsmanship & Breathtaking Interior Designs - Y&E's Best Value! Walking Distance To Subway W/ Endless Restaurants & Shops! The Broadway Club Offers Over 18,000Sf Indoor & Over 10,000Sf Outdoor Amenities Including 2 Pools, Amphitheater, Party Rm W/ Chef's Kitchen, Fitness Centre +More! 1 + Den, 1 Bath W/ Balcony. North Exposure. Locker Included. (id:24801)
Cityscape Real Estate Ltd.
239 - 25 Adra Grado Way
Toronto, Ontario
Must See! Discover this rare ground-level gem at Scala Condos, offering the perfect blend of luxury, safety, and functionality. In today's post-pandemic era, the dual-entry design provides a vital safety and convenience feature - ideal for seniors, families with children, or anyone seeking private access. Originally customized by the seller, the builder-upgraded den with enclosed walls and a door functions perfectly as a spacious second bedroom. The custom-built kitchen island offers exceptional storage capacity, complemented by two refrigerators ready to accommodate all your culinary delights. Enjoy townhouse-style living with an inviting patio facing Leslie Street and soaring11-foot ceilings that enhance the open, airy feel of the space. Conveniently located near Highways 401 & 404, North York General Hospital, IKEA, and Fairview Mall - this is the ultimate North York location you don't want to miss! (id:24801)
Keller Williams Referred Urban Realty
1404 - 55 Regent Park Boulevard
Toronto, Ontario
This Spacious 1-Bedroom Plus Media Suite Offers A Thoughtfully Designed, Open-Concept Layout That Perfectly Blends Style And Functionality. Featuring Sleek Modern Finishes, A Designer Kitchen With A Multifunctional Island, And Breathtaking, Unobstructed South-Facing Views, This Residence Captures The Essence Of Sophisticated City Living.Perfectly Situated Steps From World-Class Shopping, Renowned Research Centers, And The Vibrant Energy Of Regent Park, You'll Be Surrounded By Lush Parks, Trendy Dining Spots, And Rich Cultural Attractions. Enjoy Seamless TTC Access At Your Doorstep And An Impressive Array Of Amenities, Including A State-Of-The-Art Fitness Centre, Basketball And Squash Courts, And A Private Theatre.Minutes From The Distillery District, Leslieville & Old Toronto. (id:24801)
Century 21 Leading Edge Realty Inc.
712 - 543 Richmond Street W
Toronto, Ontario
Discover the perfect blend of style, comfort, and convenience in this stunning one-bedroom condo at Pemberton Group's coveted 543 Richmond Residences. Lovingly maintained and showing to perfection, this sun-filled unit boasts a bright and airy open-concept layout that feels both spacious and inviting. High 9-foot smooth ceilings and elegant wide-plank laminate floors create a sense of modern luxury throughout. The heart of this home is the beautifully appointed kitchen, featuring sleek stainless steel appliances and chic quartz countertops, which flows seamlessly into the combined living and dining area. This flexible space is ideal for both relaxing after a long day and entertaining guests. Step out onto your private balcony, the perfect spot to enjoy your morning coffee while soaking in the desirable southern exposure. This is city living at its finest with an unparalleled collection of resort-style amenities. Enjoy the peace of mind of a 24-hour concierge, stay active in the state-of-the-art fitness center, entertain in the stylish party and games rooms, or unwind by the incredible outdoor pool. The rooftop lounge offers a spectacular, panoramic backdrop of the city skyline. Located in the trendy Fashion District, you are moments away from the vibrant energy of the Entertainment and Financial Districts. Be surrounded by world-class restaurants, shops, and transit at your doorstep. An owned storage locker is included, adding to the ease of urban living. This exceptional property is a must-see. Taxes not yet assessed. (id:24801)
Century 21 Leading Edge Realty Inc.
6 - 1 Baxter Street
Toronto, Ontario
Step into refined elegance and timeless design with this completely rebuilt luxury townhome, located within the exclusive community of The Gated Courtyards of Rosedale an intimate enclave of only 26 residence, this is one of Toronto's hidden gems. Taken down to the studs and meticulously reimagined, this 3+1 bedroom, 3 bathroom residence spans four levels plus a loft, offering a seamless blend of sophistication and modern functionality. Pride of ownership is evident throughout and this luxury townhome is move in ready.The open-concept main floor features 9ft ceilings, a designer kitchen with marble waterfall counters, built-in appliances, and a walkout to a private terrace ideal for morning coffee or evening cocktails. The second floor offers two generous light-filled bedrooms with ample closets and a bathroom. The primary suite spans the entire 3rd floor, a true master retreat, showcasing soaring ceilings, an expansive walk-in closet, and a spa-inspired ensuite wrapped in marble with a glass shower. Above, the loft makes a perfect home office with walkout to a rooftop terrace where BBQs are allowed-ideal for entertaining under the city skyline.The lower level impresses with 10-foot ceilings, a family room, gym, three-piece bath, and laundry, plus direct access to the garage and your private one car parking space.Ideally located between prestigious Rosedale and Yorkville, this home boasts a 95 Walk Score. Steps to Bloor and Summerhill boutiques, cafés, and fine dining, and minutes to Rosedale or Bloor TTC. Surrounded by lush parks, ravine trails, and the upcoming Ramsden Park Community Centre, with quick access to the DVP, Brick Works, and bike paths. A rare blend of privacy, prestige, and urban convenience. This is not to be missed! (id:24801)
Royal LePage Signature Realty
Main - 222 Joicey Boulevard
Toronto, Ontario
Welcome to 222 Joicey Boulevard - a bright and charming main-floor 2-bedroom apartment for lease in Toronto's highly sought-after Avenue Road / Wilson / Bedford Park / Cricket Club pocket. This well-maintained bungalow offers the perfect balance of comfort, character, and convenience, ideal for professionals, small families, or downsizers seeking quality living in Midtown Toronto. The spacious layout features an inviting living and dining area bathed in natural light, an updated kitchen with full-size appliances, ample storage, and generous counter space, plus two large bedrooms with closets and a spotless 4-piece bathroom. Step outside to enjoy the beautifully landscaped shared backyard-perfect for morning coffee, children's play, or summer barbecues-and private driveway parking right at your door. Nestled on a quiet, tree-lined street just steps from Avenue Road, this residence is walking distance to top-rated schools, neighbourhood parks, shops, restaurants, and cafés. Quick access to Highway 401, Yorkdale Mall, Yonge Street, and TTC transit makes commuting downtown or across the city effortless. This Bedford Park main-floor apartment delivers exceptional value and lifestyle: a turnkey home in a safe, family-friendly community with every essential nearby. Shared laundry is located on site, and the property is lovingly maintained by attentive landlords who take pride in offering a clean, quiet, and well-kept home. Available December 1. Non-smoking premises; no pets permitted. A rare opportunity to lease a bright, move-in-ready home in one of Toronto's most established neighbourhoods-walk to Avenue Road, Wilson Avenue, transit, shops, and restaurants. (id:24801)
Harvey Kalles Real Estate Ltd.
1003 - 20 Soudan Avenue
Toronto, Ontario
Discover modern urban living at its finest in this bright corner suite at Y&S Condos, ideally located in the heart of Midtown Toronto. With southeast exposure and serene park-facing views, this two-bedroom, two-bath residence offers a rare combination of style, comfort, and convenience. Floor-to-ceiling windows fill the open-concept living and dining spaces with natural light, creating a warm and inviting atmosphere for both daily living and entertaining.The contemporary kitchen is a highlight, featuring sleek quartz countertops and brand-new stainless-steel appliances. Both bedrooms are generously sized, providing comfortable retreats, while two full bathrooms are beautifully finished with modern fixtures. Residents of Y&S Condos enjoy a curated collection of amenities designed for lifestyle and leisure. A 24-hour concierge, fully equipped fitness centre, yoga studio, coworking lounges, guest suite, and a rooftop terrace with panoramic city views ensure comfort, convenience, and community in every aspect of daily life.The location offers unmatched convenience. Step outside to a vibrant neighbourhood filled with cafés, restaurants, boutique shops, and lush green spaces. Premium grocery options, including Farm Boy, Loblaws, Metro, Galleria, and STOCK T.C. Grocer, are within easy reach. Nearby parks provide space for jogging, relaxation, and weekend enjoyment, blending urban living with natural tranquility.Transit is effortless, with Yonge-Eglinton Station (Line 1) just a five-minute walk away, offering direct access to downtown Toronto in approximately twelve minutes. The upcoming Eglinton Crosstown LRT (Line 5) will provide fast east-west connections across the cityFamilies will appreciate being part of a highly regarded school district, with top-rated institutions nearby such as North Toronto Collegiate Institute, The York School, and St. Clement's School, making this an ideal address for families seeking quality education and a vibrant, connected community. (id:24801)
Bay Street Group Inc.
38 Tarbert Road
Toronto, Ontario
Welcome To 38 Tarbert Rd - Where Modern Elegance Meets Family Comfort In The Heart Of The A.Y. Jackson School District!Nestled On A Premium 50x120 Ft Lot, This Fully Renovated 2-Storey Gem Offers Over 2,500 Sq. Ft. Of Sophisticated Living Space Designed For Today's Modern Family. Step Inside And Be Greeted By Sun-Filled Rooms, Gleaming Hardwood Floors, And A Warm, Inviting Flow That Makes You Feel Instantly At Home.The Chef-Inspired Kitchen Is The Showpiece - Boasting Crisp Cabinetry, Sparkling Quartz Counters, And Stainless Steel Appliances, All Overlooking A Bright Eat-In Area Perfect For Casual Mornings. The Spacious Family Room, Complete With A Cozy Fireplace, Invites You To Unwind Or Entertain In Style.Upstairs, Retreat To Your Luxurious Primary Suite Featuring A Spa-Like 4-Piece Ensuite, Jacuzzi Tub, And Cedar-Lined Walk-In Closet. The Additional Bedrooms Are Equally Generous - Ideal For Growing Families Or Guests.The Finished Basement With A Separate Entrance Adds Endless Possibilities - Create An In-Law Suite, A Teen Retreat, Or Generate Extra Income With A Private Rental.Step Outside To Your Backyard Oasis, Complete With A 40' x 9' Deck With Awning, In-Ground Pool, And Beautifully Landscaped Front Yard With Interlock Design. With An 8-Car Triple Driveway, There's Room For Everyone.Enjoy Peace Of Mind With Recent Updates: Roof (2018), Skylights, New Electrical Wiring, Furnace, And A/C. Just Steps To TTC, Parks, Shopping Plazas, And Top-Rated Schools. Lucky #38 - The Home That Has It All, Waiting For You To Move Right In! (id:24801)
Exp Realty
2713 - 125 Peter Street
Toronto, Ontario
Welcome to Tableau Condominiums at 125 Peter Street, an exceptional 2 bedroom, 2 bathroom suite in the heart of Toronto's vibrant Entertainment District. This modern unit features an open concept layout with floor to ceiling windows, a sleek kitchen with stainless steel appliances and stone countertops, and spacious bedrooms including a primary with ensuite bath. Enjoy the convenience of one underground parking space and a storage locker. Building amenities include a 24 hour concierge, fitness centre, games and media rooms, party and meeting rooms, guest suites, and a stunning rooftop terrace with lounge and BBQ areas. Located just steps from King West, Queen West, and the Financial District, residents are minutes away from top restaurants, cafés, theatres, and entertainment venues such as TIFF Bell Lightbox, Scotiabank Theatre, and Roy Thomson Hall. With excellent transit access via streetcars and subway connections, this location offers the perfect balance of urban excitement and everyday convenience. (id:24801)
First Class Realty Inc.
1804 - 386 Yonge Street
Toronto, Ontario
Spacious 2-bed, 2-bath suite (820 sqft) at the desired Aura Condos in the heart of College Park. This functional layout is perfect for professionals, students, or a small family. Includes one parking spot and a rare ensuite locker for ample in-unit storage. Unbeatable location with direct access to College Subway Station. Steps from Toronto Metropolitan University, U of T, major hospitals, City Hall, and the Financial District. Live, work, and play with everything at your doorstep! (id:24801)
Home Standards Brickstone Realty
217 - 21 Nelson Street
Toronto, Ontario
Fully furnished 1-bedroom condo at 21 Nelson St., Toronto, offering hardwood flooring, a walk-in closet, stainless steel appliances, granite countertops, and in-suite laundry. Located in a boutique building with a rooftop terrace, fitness centre, 24-hour concierge, and visitor parking, its steps from the PATH, TTC, University of Toronto, Queen St., restaurants, and shopping. The unit is well-kept, comfortably furnished, and ideal for professionals seeking a convenient downtown lifestyle. (id:24801)
Exp Realty


