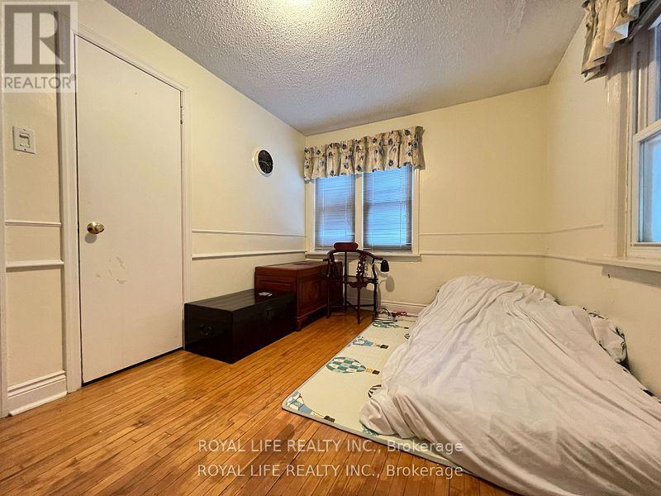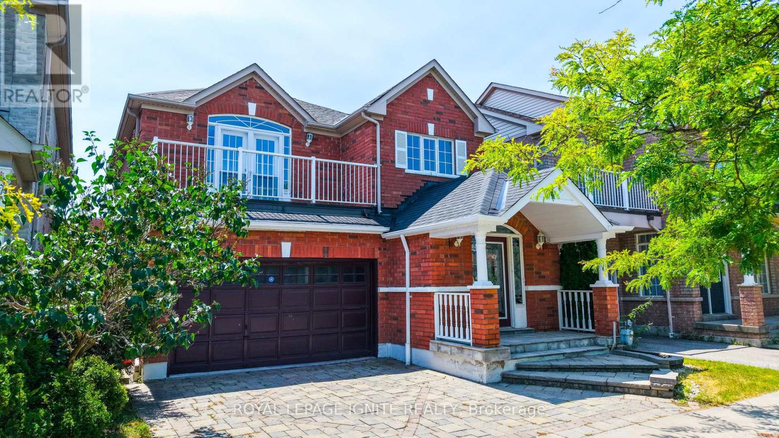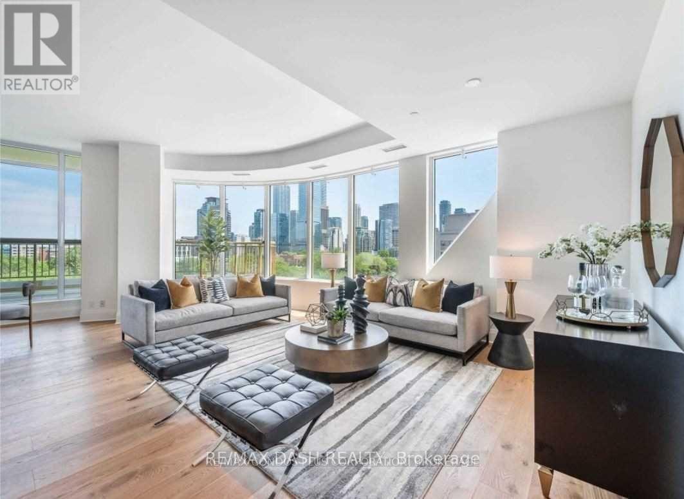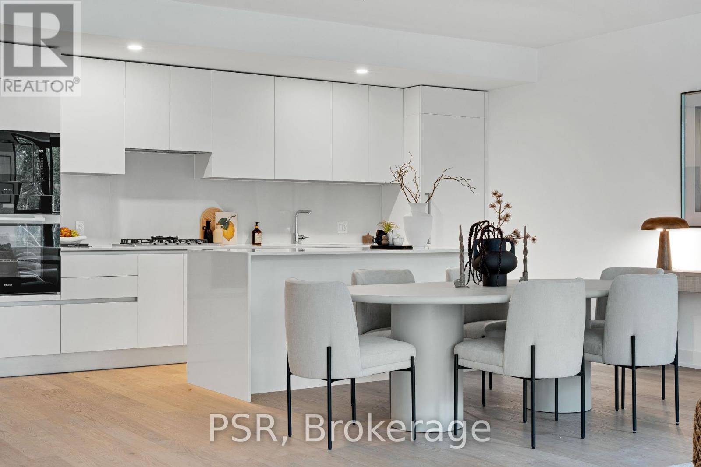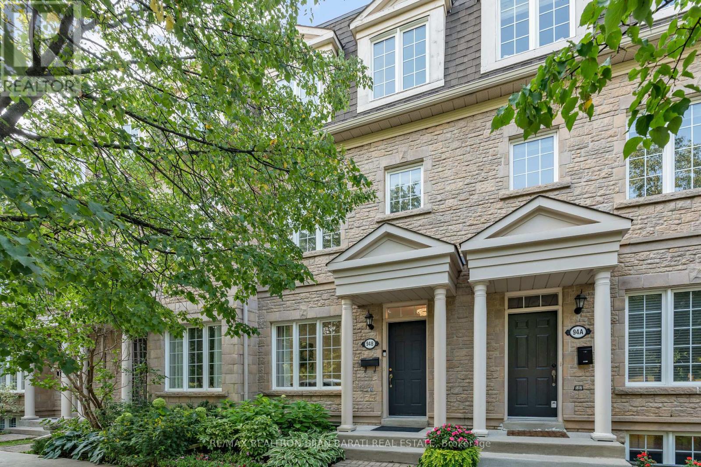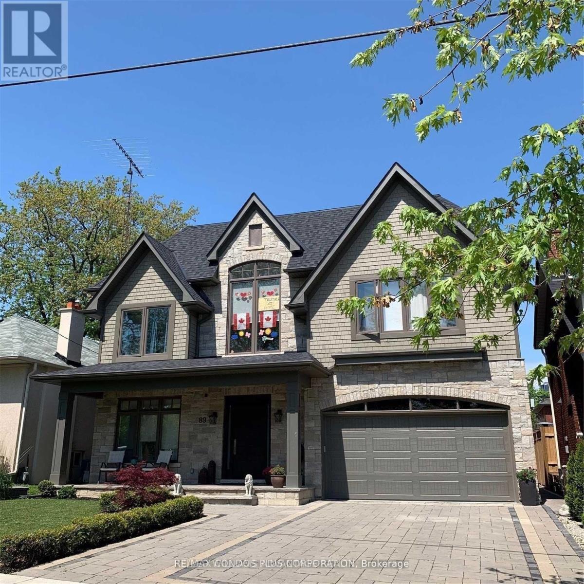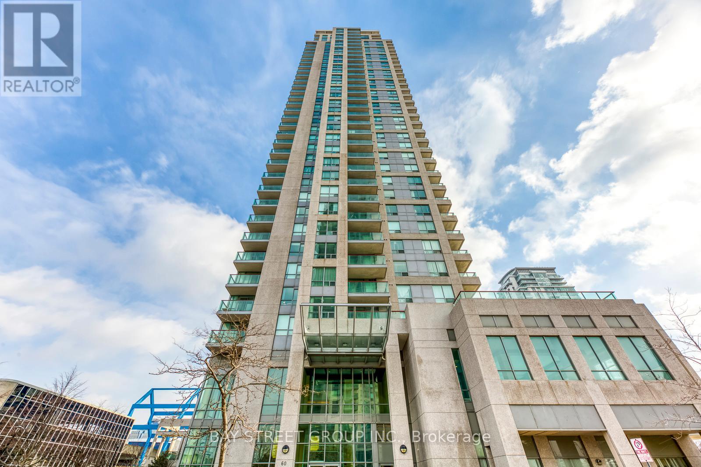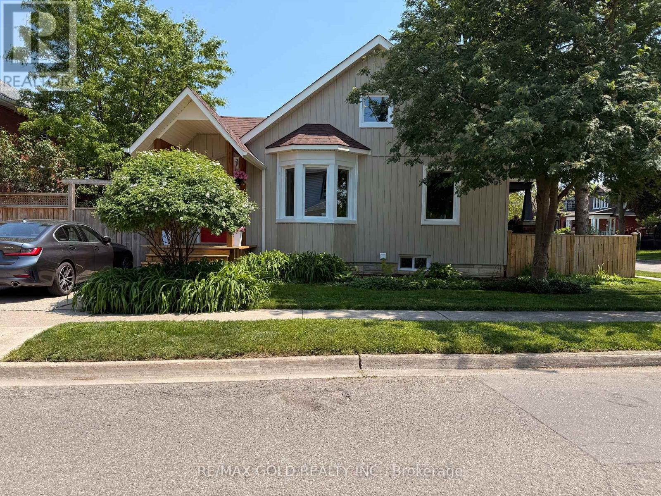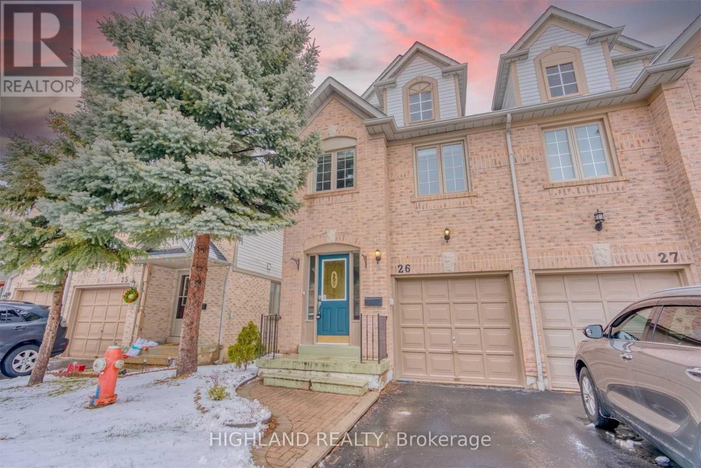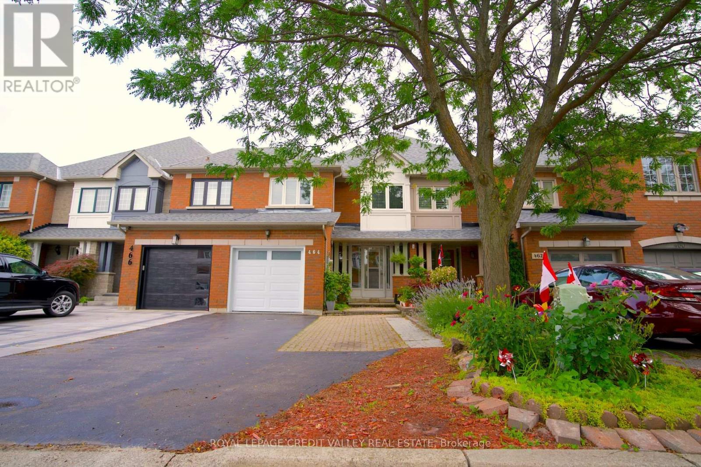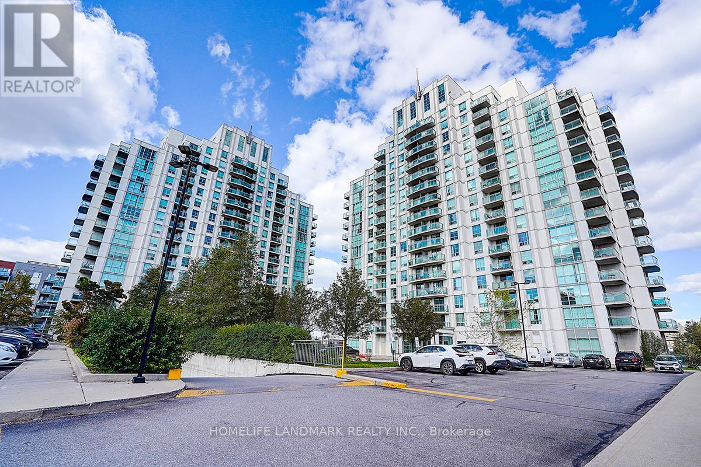33 Agincourt Drive
Toronto, Ontario
A Detached Home With A Separate Side Entrance, Nestled in a coveted neighborhood with a premium deep lot (75 Feet X198 Feet) with mature trees where you can immerse yourself in the outdoors. High-Ranking Agincourt C.I. School District. Close To TTC And Go Station And Hwy 401. Steps To Shopping Malls and Restaurants (id:24801)
Royal Life Realty Inc.
9 Comrie Terrace
Toronto, Ontario
Welcome to this large 4-bedroom, 2-bathroom semi-detached home nestled on a quiet, tree-lined street in a highly sought-after neighbourhood. This well-maintained and freshly painted property features an attached garage, a private backyard oasis, and generous living space perfect for families.Enjoy the convenience of being just steps to the TTC and minutes to the subway, GO Train, local shops, and top-rated schools including the renowned King Academy. Nature lovers will appreciate the short walk to the scenic Scarborough Bluffs, nearby parks, and trails.This is a rare opportunity to own a spacious family home in a vibrant and well-connected community. Dont miss out! (id:24801)
RE/MAX Rouge River Realty Ltd.
5 Dent Street
Ajax, Ontario
Beautiful and stunning detached 2-storey home located in a family-oriented neighbourhood, featuring a finished basement with a separate entrance offering great potential for rental income. This spacious property boasts 4+2 bedrooms and 4 bathrooms, with a bright and freshly painted interior, pot lights throughout, and gleaming hardwood floors. The elegant foyer welcomes you with marble flooring and a built-in bench, leading to oak stairs with iron spindles. Enjoy convenient access from the home to the garage, a fully fenced private backyard, and a master bedroom with a walk-in closet and French doors that open to a relaxing balcony. Additional features include 2 kitchens, 2 laundry areas, and an interlock driveway. Move-in ready and ideal for extended families or investment. EXTRAS: Close to parks, libraries, places of worship, schools, banks, walk-in clinics, grocery stores, and all essential amenities. (id:24801)
Royal LePage Ignite Realty
806 - 151 Avenue Road
Toronto, Ontario
Stunning Lower Penthouse W/Unobstructed South, West & East Views. 2389 Sf Of Sublime Privacy In Yorkville's Newest Boutique Luxury Bldg. 10' Ceilings, Large Formal Living/Dining Room W/Wide Plank Oak Floors, Chef's Dream Kitchen W/14' Long Island & Taj Mahal Polished Stone Counters, Integrated Appliances W/Wine Fridge, Dual-Tone Cabinetry, Marble Tiled Spa Baths, East & West Facing Terraces & More. Life In Yorkville At Its Most Refined. 2 Parking And 1 Locker Included In The Rent (id:24801)
RE/MAX Dash Realty
Ph410 - 200 Keewatin Avenue
Toronto, Ontario
Welcome to Residences on Keewatin Park - where timeless design meets modern luxury in one of Midtown Toronto's most coveted neighbourhoods. This 1,744 sq. ft. corner penthouse offers refined living with an extraordinary 1,536 sq. ft. private rooftop terrace - a true urban oasis perfect for entertaining, dining, or relaxing outdoors. Inside, the thoughtfully designed layout includes 2 spacious bedrooms plus 2 versatile rooms ideal for a home office, gym, or media room. The chef-inspired Scavolini kitchen is equipped with premium Miele appliances, a gas cooktop, and a large centre island, blending functionality with style for everyday living or hosting. The primary suite is a private retreat with a spa-like 5-piece ensuite and an oversized walk-in closet. Step onto the walk-out balcony for your morning coffee, or take gatherings to the expansive rooftop terrace, offering endless possibilities for outdoor living with space to lounge, cook, and entertain. With refined finishes, soaring ceilings, and an abundance of natural light, every detail of this residence has been carefully curated to offer comfort and sophistication. Located within walking distance to top-rated schools, shops, parks, and transit, this boutique development combines privacy and exclusivity with the best of Midtown convenience. A rare opportunity to own a spectacular penthouse with unparalleled outdoor space in a prestigious Toronto address. (id:24801)
Psr
38 - 94b Ellerslie Avenue
Toronto, Ontario
Stunning South Facing Townhome with A Modern Renovation (2022) In A Fantastic and Very Convenient Location! Right In Front of Beautiful & Quiet Dempsey Park! Steps Away From North York City Centre and Yonge St >> All Entertainment, Shopping, Subway and Other Amenities! This Executive Townhome Offers ~3,000 Sq.Ft of Luxurious Living Space with Modern Designer Finishes, Upgrades, and An Exceptionally Functional Layout Spanning Across Four Impressive Levels. The Main Floor Features Soaring 9 Ft Ceilings, 6.5" Wide Engineered Hardwood, Led Pot Lights, Gas Fireplace and a Flowing Open Concept Living, Dining Area Designed for Both Everyday Comfort and Stylish Entertaining. The Chef Inspired Kitchen with Modern Designed Cabinetry and a Large Center Island, Quartz Countertops & Backsplash, Wall Pantry, Benches, State-Of-The-Art Appliances, and Convenient Direct Access to the Garage from the Breakfast Area! 2nd Floor Includes Two Family Sized Bedrooms, a Laundry Room with Front Load Washer and Dryer, 4 Pc Bathroom, and Walk Out to A Large Terrace Perfect for Family Gathering, Morning Coffee or Evening Relaxation. 3rd Floor Includes Breathtaking Large Master Suite with Walk In Closet and Closet Organizers, Modern Renovated Spa-Inspired 6-Pc Ensuite with A Tub, Glass Stand Shower, Smart Toilet and Double Sinks! Lower Level Boasts a Finished Basement Includes a Bright Bedroom, 4-pc Bath, Recreation Room, and Plenty of Storage! 2 Accent Walls in Dining and Master Bedroom, Designer Electric Light Fixtures & Chandeliers, Replaced/Refinished Staircase Run and New Handrail & Pickets are Some of Other Upgrades! This Home Truly Has It All and It's One-Of-A-Kind Residence Blends High Design with Move-In-Condition, Convenience in One of The City's Most Coveted Locations. (id:24801)
RE/MAX Realtron Bijan Barati Real Estate
89 Superior Avenue
Toronto, Ontario
mazing Location! Prime Mimico/South Etobicoke. Furnished Luxury Basement Apartment. 9 Ft. Ceilings. Bright and Spacious. Open Concept With Separate Entrance. 2 Large Bedrooms, 1 Luxury Bath, Contemporary Kitchen With Plenty Of Cabinet Space. On Street Parking. Facing Park, Lake Ontario Boardwalk Just 5 Min Walk, 7 Mins Walk To Go Station, Quick Access To Gardiner Expressway, Lots Of Grocery Stores, And Restaurants Nearby. Short Term Lease/open to long (id:24801)
RE/MAX Condos Plus Corporation
1001 - 60 Brian Harrison Way
Toronto, Ontario
Welcome to this extraordinary Monarch built Equinox condo located at the heart of Scarborough city centre. Functional layout with 2 full washrooms and a den that can be used as 2nd bedroom. Spectacular SOUTH park view with plenty sunlight. Approx. 697 sq ft including 1 parking and 1 locker. Building exit on 2nd floor is steps away from TTC station and entrance to Scarborough town centre. Step away to large playground and plaza next to the condo for everyday living. Minutes to Hwy 401, shopping centres, community center, library, restaurants, and More! (id:24801)
Bay Street Group Inc.
70 West Street W
Brampton, Ontario
This space has everything you need your own entrance, a second kitchen, a roomy living area, a good-sized bedroom, and a 3-piece bathroom. All in an awesome location, just steps from the GO Station and everything downtown Brampton has going on. (id:24801)
Ipro Realty Ltd.
RE/MAX Gold Realty Inc.
26 - 1292 Sherwood Mills Boulevard
Mississauga, Ontario
** End Unit Townhouse Like A Semi ** Stunning 3 Bdrms & 2.5 Bathrooms Townhouse W/ A Finished Basement Located At Most-Sought Area Of Mississauga - Eglinton/Creditview. Lamented Floor Thought Out. Well Maintained And Move-In Condition. Close To Schools, Parks, Heartland Shopping Mall, Restaurants, Etc. Easy Access To Hwy 401/403/407. (id:24801)
Highland Realty
464 Dalmuir Mews
Mississauga, Ontario
Stunning open-concept freehold townhome built by Fernbrook with bright, modern finishes & a completely carpet-free interior. Hardwood floors run throughout the main & upper floor. This home is only attached at the garage on one side with alleyway separation, giving it the feel of a semi-detached. Yet it offers a layout & sense of space typically larger than many semis in the area thanks to its rare open-concept design. The floor plan is the Inverness model offering 1,720 sq.ft. not including the basement.Step into an enclosed front porch with storm door before entering the home through the front door into a spacious foyer with elegant pillars, welcoming you to the main level, which showcases a modern, spacious kitchen renovated in 2014 with a large granite island, contemporary cabinetry & plenty of storage, opening seamlessly to the dining & living areas. An electric/gas fireplace in the dining/kitchen area adds warmth & ambiance. A walk-out from the kitchen leads to a beautifully landscaped rear yarda private retreat that feels like your own botanical garden, perfect for outdoor dining & relaxing.Upstairs, the expansive primary bedroom impresses with a large walk-in closet & a spa-like renovated 6-piece ensuite (2016) featuring dual sinks, a soaker tub & a glass-enclosed shower. The second & third bedrooms are generously sized & feature large closets, offering excellent storage & versatility. Convenient upper-floor laundry adds everyday practicality.Additional updates include roof (2013), windows & patio door (2013), A/C & HVAC (2018), upper-floor toilets (2025) & new garage door with opener (2024) for peace of mind.Outside, enjoy landscaped gardens & a driveway that accommodates parking for up to 4 carsa rare convenience.Set on a quiet cul-de-sac street steps to a golf course, close to numerous elementary & middle schools, parks, trails, Heartland Town Centre, Highland Farms & transit. (id:24801)
Royal LePage Credit Valley Real Estate
15c - 8 Rosebank Drive
Toronto, Ontario
Luxurious "Markham Place" Condo Situated in the Heart of Scarborough. Sun-drenched, South-east Corner Suite Boasts 2 Spacious Bedrooms and 2 Full Bathrooms, Perfect for Families and Investors Alike. The Bright & Airy Open Concept Living & Dining Rooms Feature Floor-to-Ceiling Windows with Breathtaking, Unobstructed Views. ***The Spacious & Split-bedroom Layout with Primary Bedroom featuring a 4-piece Ensuite Bath. The Modern Kitchen is equipped with Granite Countertops and a New Faucet. Laundry Closet adds Convenience. Private Open Balcony with Stunning Panoramic Views. ***Recent Updates include Brand New Laminate Floors & Freshly Painted Walls. Excellent Facilities including Exercise Room, Party Room, Media Room, Game Room, Guest Suites, 24-hour Concierge & Visitor Parking. ***Prime Location, Conveniently Located and Easy Access to Highway 401, Close to Scarborough Town Centre Shopping Mall, Restaurants, Schools, Centennial College, University of Toronto Scarborough Campus, Steps to Library, Community Centre, Supermarket, Parks, Medical Clinic, Dental Office etc. (id:24801)
Homelife Landmark Realty Inc.


