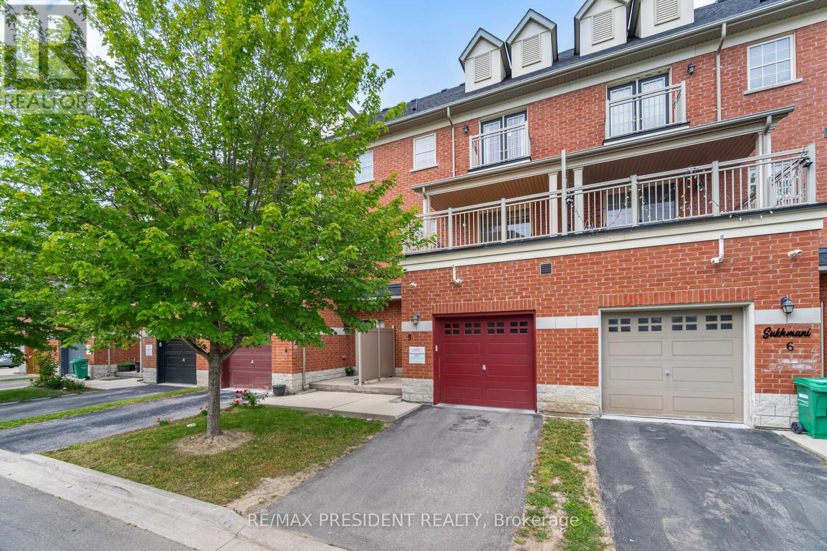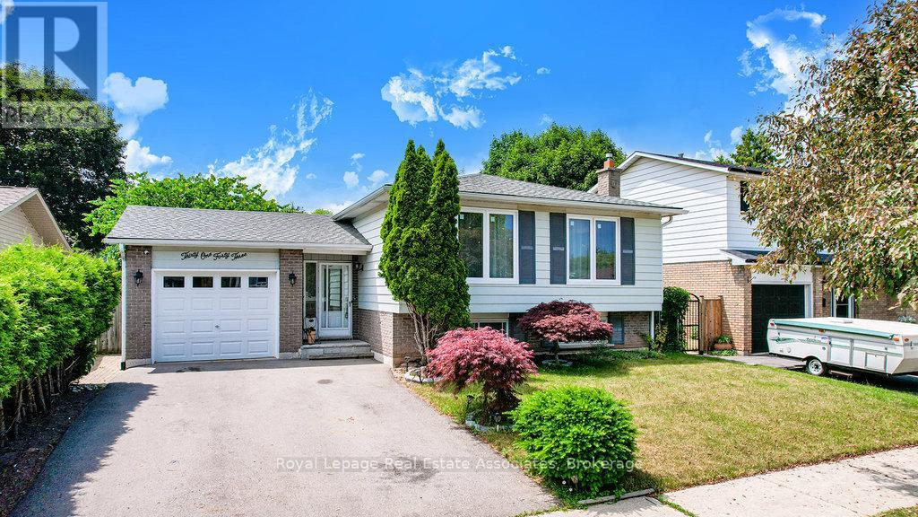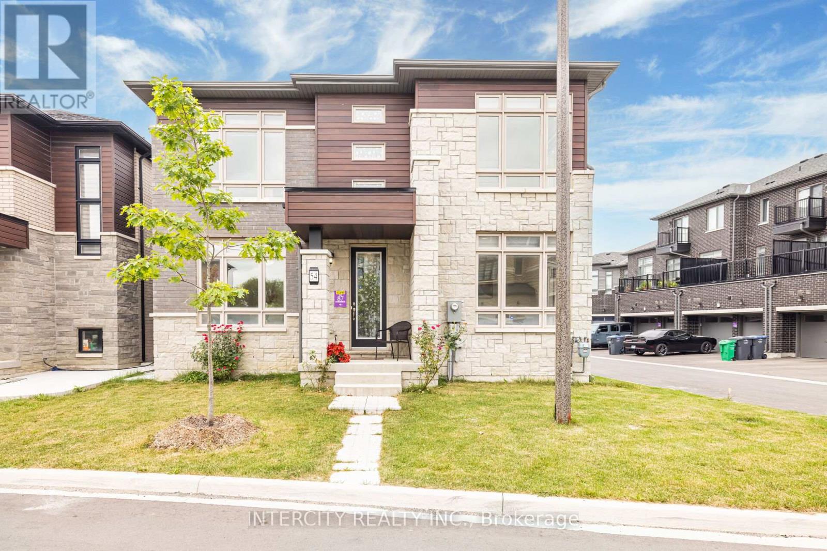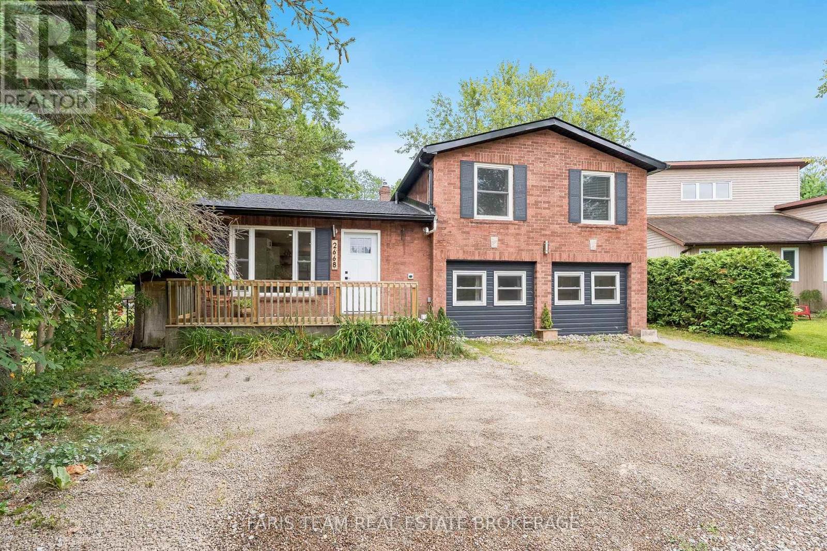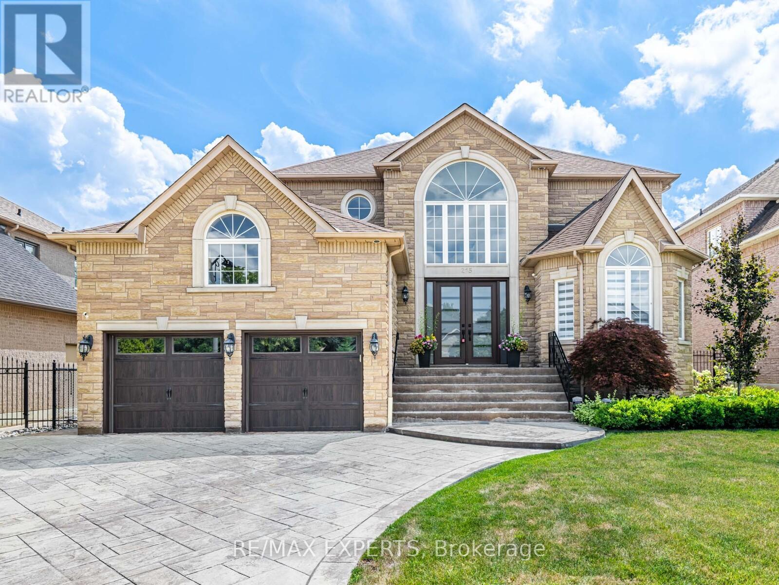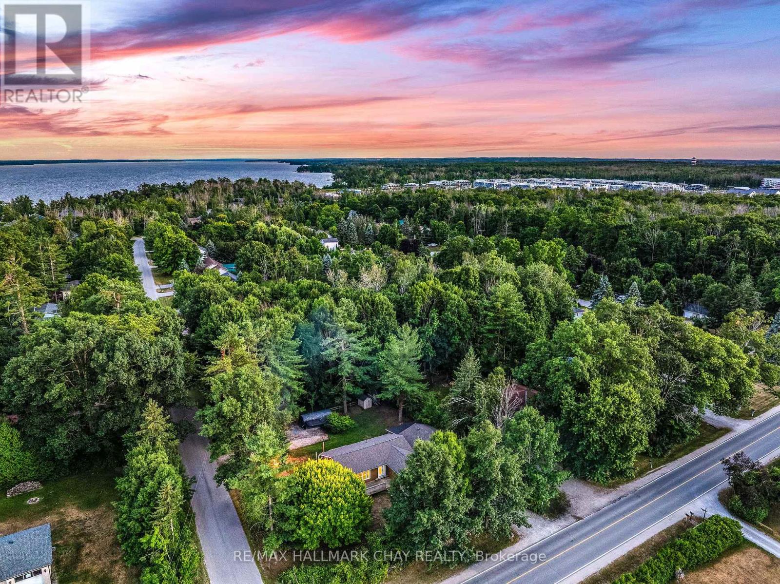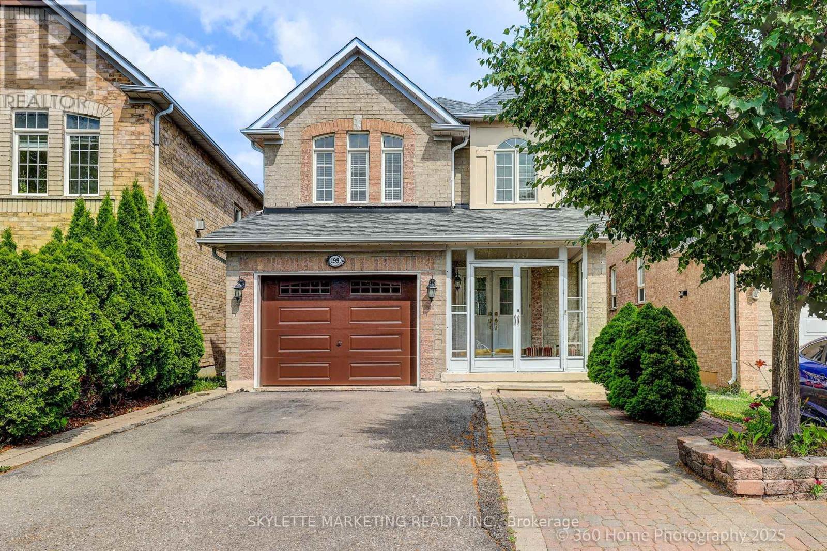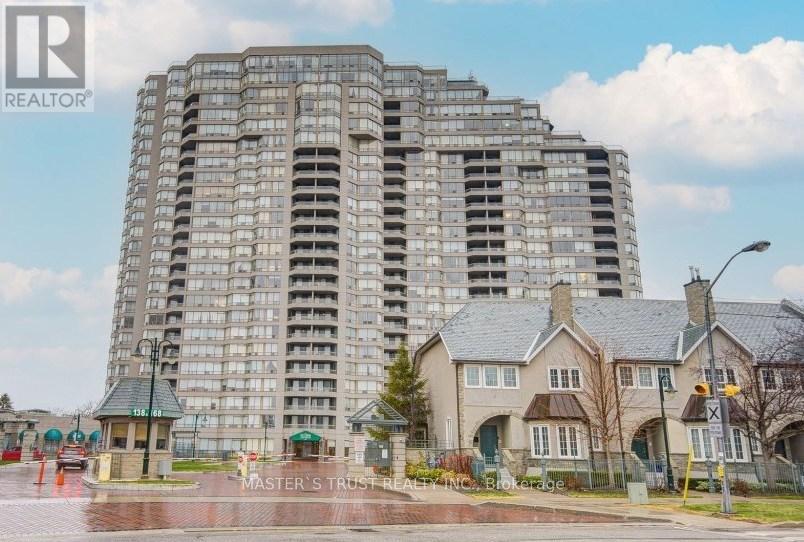2530 Countryside Drive
Brampton, Ontario
Welcome to this stunning 3+1 bedroom townhome nestled in a quiet, secluded community in Brampton. With 1,875 square feet of well-designed living space above grade, plus a fully finished basement, there's plenty of room for the whole family to spread out and enjoy. The basement offers the perfect space for a home office, gym, or an extra living area for guests.Step outside to your oversized balcony a great spot to soak up the sun, fire up the BBQ, or unwind with a coffee on warm summer days. Whether you're looking for comfort, convenience, or extra space to grow, this home checks all the boxes. (id:24801)
RE/MAX President Realty
3143 Michael Crescent
Burlington, Ontario
Welcome to your perfect family retreat in the heart of Burlingtons highly desirable Palmer community! This beautifully maintained raised bungalow offers an exceptional blend of comfort, space, and lifestyle ideal for families seeking both relaxation and convenience. Step into a bright, open-concept main floor featuring a spacious living and dining area that flows seamlessly into a large kitchen, complete with Corian countertops and a generous island perfect for everyday meals and weekend entertaining. The main level boasts three well-appointed bedrooms and a modern 4-piece bathroom, while the fully finished lower level provides even more living space with a cozy rec room, an additional bedroom, and another full bathroom ideal for guests, teens, or creating a home office or gym. Outside, enjoy your own private backyard oasis with a fully fenced yard, lush landscaping, a large deck for outdoor dining, and a refreshing on-ground pool just in time for summer fun! Located close to top-rated schools, family-friendly parks, shopping, dining, and quick highway access, this home truly has it all. Whether you're starting a new chapter or growing your family, this is a rare opportunity to own a stylish, move-in-ready home in one of Burlingtons most welcoming neighborhoods. Dont miss out schedule your private showing today! (id:24801)
Royal LePage Real Estate Associates
54 Moorcroft Place
Brampton, Ontario
Location, Location, Location! Welcome to this beautiful East facing with modern elevation 54 Moorcroft Pl located at one of the most prime locations City Pointe Common in Brampton. Natural light floods every corner of this sun-filled gorgeous bright and spacious detached home approx. 4200 Sq.Ft of living space featuring 4 + 3 bed 5 baths. The main floor offers a den/home office. Separate living & dining area and a cozy family room with a fireplace. Finished legal 3 bedroom basement rented for $2500 with separate laundry. Recently Upgraded chefs delight kitchen with quartz counter top and quartz backsplash, high end stainless steel appliances with 36' gas stove covered under warranty for 5 years. 2 car garage home with wide driveway. Huge master bedroom with sitting area with huge walk-in closet & 5-piece en-suite. Upgraded hardwood floors and porcelain tiles. All spacious bedroom with walk-in closets. Convenient 2nd floor laundry with walk-in linen closet. This beautiful family home is ready for new owner(s) to move in and take advantage of everything it has to offer. (id:24801)
Intercity Realty Inc.
2668 Westshore Crescent
Severn, Ontario
Top 5 Reasons You Will Love This Home: 1) Discover the backyard retreat and waterfront lifestyle, with direct canal access to Lake Couchiching for kayaking or boating, then unwind in your hot tub or sauna, alongside a sprawling patio and manicured lawn setting the stage for sunset cocktails, starlit dinners, or simply letting the day drift by 2) Custom-crafted kitchen with a striking herringbone backsplash, quartz countertops, a sleek pot filler, and refined finishes, transforming weeknight meals into a five-star experience 3) Style in every detail with on-trend flooring and curated accents, creating a home that feels both timeless and effortlessly modern 4) Space to grow with in-law suite potential, including room for extended family, guests, or a seamless work-life setup 5) Nestled on a quiet cul-de-sac with lush landscaping, enjoy the peace of nature just minutes from schools, shops, and daily essentials. 1,186 above grade sq.ft. plus a finished lower level. *Please note some images have been virtually staged to show the potential of the home. (id:24801)
Faris Team Real Estate Brokerage
215 Thomson Creek Boulevard
Vaughan, Ontario
Welcome to This Stunning Home in the Sought-After Islington Woods Community Step into elegance with this beautifully maintained residence featuring a practical open-concept layout and an impressive open-to-above foyer. The luxury circular staircase with wrought iron railings sets the tone for the refined finishes throughout. The sunken family room boasts a coffered waffle ceiling and gas fireplace, creating a warm, inviting atmosphere-perfect for entertaining or relaxing. The contemporary kitchen is equipped with granite counters, stainless steel appliances, and flows seamlessly into a spacious breakfast area with walkout to south exposed backyard. Outdoors, enjoy a beautifully landscaped yard complete with wood deck sitting area, fiberglass inground salt pool, five-person hot tub, and stone interlocking for a resort-like feel. Upstairs, the expansive primary bedroom offers a 5-piece marble ensuite, while two additional bedrooms share a stylish 4-piece semi-ensuite. The fully finished basement expands your living space with a large recreation area, gas fireplace, extra bedroom, wet bar, dining area, 3-piece washroom, huge cold room, cedar closet, and ample storage. Located in an established neighborhood with top-rated schools, close to shopping, restaurants, parks, and trails, this home blends comfort, luxury, and convenience. (id:24801)
RE/MAX Experts
89 Delbert Circle
Whitchurch-Stouffville, Ontario
Unbeatable opportunity! You wont find another professionally renovated detached home offering 4 bedrooms upstairs + 2-bedroom basement apartment with separate entrance in this prime Stouffville location. Perfect for large families, multigenerational living, or smart investors looking to generate rental income from day one.This turnkey beauty sits on a quiet, child-friendly street in a high-demand community. Curb appeal shines with interlock stone front walkway and tasteful landscaping. Inside, the main floor boasts upgraded porcelain tile, open-concept living/dining, a renovated powder room, and a cozy family room with gas fireplace. The modern kitchen features quartz counters & backsplash, stainless steel appliances, a moveable island, and overlooks the breakfast area with walkout to deck and fenced backyard.Upstairs offers a spacious primary suite with spa-inspired ensuite and walk-in closet, two additional bedrooms, plus a 4th room ideal for office or guest suite. Engineered hardwood flooring throughout, large windows, California shutters & zebra blinds allow for plenty of natural light.The professionally finished basement has its own separate entrance, 2 bedrooms, full kitchen, 3-piece bath, large rec area, vinyl flooring, and private laundryideal for in-laws or tenants.Upgrades include: smart thermostat, modern pot lights, upgraded switches, oak staircase with wrought iron spindles, 200 AMP panel with EV rough-in, direct garage access, and security camera system.Walk to top-rated schools, parks, trails, transit, shops, Leisure Centre, Memorial Park, and downtown Stouffville. Free street parking (except 9AM4PM, Dec 1Mar 31). Dont waithomes like this rarely hit the market. Move in and cash flow immediately! (id:24801)
Royal LePage Associates Realty
135 Big Bay Point Road
Innisfil, Ontario
Beautifully Maintained 3 Bedroom Ranch Bungalow Nestled On Large 114 x 150 Ft Corner Lot, Surrounded By Mature Trees With Lots Of Privacy! Fully Finished & Insulated Detached 2 Car 576 SqFt Garage With Side Entrance, Gas Heating & 60 AMP Electrical Panel, Plus Additional 12 x 25Ft Carport Attached. A Mechanics Dream Or Perfect For Extra Storage! Inside Boasts An Open Concept Layout With Hardwood Flooring Throughout, Beautiful Cathedral Ceilings With Rustic Wood Beams, & Large Windows Throughout. Spacious Kitchen Features Granite Counters, Stainless Steel Appliances, Backsplash, Double Sink, & Large Centre Island, Perfect For Preparing Any Meal With Lots Of Extra Cabinet Space! Conveniently Combined With The Dining Area, Walk-Out To The Backyard Wrap Around Pressure Treated Wood Deck, Ideal For Hosting Family Summer BBQ's Or Enjoying Your Morning Coffee! Living Room With Gorgeous Stone Accent Electric Fireplace & Large Windows Overlooking The Front Yard. 3 Large Bedrooms Each With Closet Space & Vaulted Ceilings, Plus A 4 Piece Bathroom With Granite Counters. Backyard Is Surrounded By Mature Trees, Enjoy Tons Of Green Space Perfect For Children To Play Or Add Your Personal Touch! Insulted Crawl Space With Heater. Heat Pump & Ductless A/C Unit (2020). Hardwood Flooring (2018). Granite Counters (2018). 200 AMP Panel In Home + Separate 60 AMP Panel For Garage. Asphalt Shingle Roof (2018). Backyard Deck (2018). Water Filtration System (2023). Perfect Location Just 5 Minutes Drive To Friday Harbour Resort With Activities For The Whole Family To Enjoy, 4 Minute Walk To Big Bay Point Golf & Country Club, & 2 Minutes Drive To Big Bay Point's Dock! All While Still Being Just 15 Mins Away From Barrie, Park Place Plaza, Groceries, Shopping, Parks, Schools, & Highway 400! (id:24801)
RE/MAX Hallmark Chay Realty
59 Cunningham Drive
Bradford West Gwillimbury, Ontario
Brand new build from Sundance Homes, with 4 bedroom and 4 bathroom home has plenty of space and natural light. Step into the main living space full of natural light, an office/living room area, formal dining room and great room complete with fireplace. A kitchen large enough for hosting large gatherings and a walk in pantry to store all of your goodies. The mudroom with garage entry allows for all the dirt and outdoor gear to stay in one place. Upstairs you will find 2 well sized bedrooms with a shared bathroom in between. The 4th bedroom boasts its own 4 piece ensuite, perfect for the eldest child, or live in family member. Primary bedroom features plenty of natural light, his and hers closets and a fantastic ensuite bathroom with double sinks and stand alone tub. Don't delay. This is a must see (id:24801)
Right At Home Realty
199 Kayla Crescent
Vaughan, Ontario
LOCATION LOCATION. This is a beautifully maintained 4 +1 bedrooms , 3 full washroom + 1 powder washroom . Full kitchen. It's a Single Garage. Total parking spaces 3 cars. Schools in the area , 2 minute drive to Vaughan Mills and 1 minute drive to Cortelucci Hospital. This is an exciting community with lots of fun and enjoy yours summer at Canada's Wonderland. Just a minute from the highway. Private backyard, a place to relax and breathe from fresh air. Roof replaced 6-7 years ago. (id:24801)
Skylette Marketing Realty Inc.
1324 Shore Acres (County Rd 3) Drive
Innisfil, Ontario
Welcome to this beautifully maintained and lovingly cared-for bungalow, nestled in a sought-after, family-friendly community just moments from the shores of Lake Simcoe. This charming home features a spacious double car garage and sits on a large, lush property that offers the perfect balance of privacy and functionality. Enjoy your own backyard oasis with an inviting inground pool, a thriving vegetable garden, mature fruit trees, and plenty of space for outdoor entertaining. Whether you're hosting a summer barbecue or relaxing under the stars, this property has it all. Located close to an abundance of amenities, schools, parks, and more. This is the ideal setting for growing families or anyone seeking a peaceful lifestyle with modern conveniences nearby. Don't miss this rare opportunity to own a piece of paradise! (id:24801)
Coldwell Banker The Real Estate Centre
442 Sunset Beach Road
Richmond Hill, Ontario
Welcome to 442 Sunset Beach Road, a rare and expansive 100 x 600 ft waterfront property on Lake Wilcox offering the ultimate blend of nature, luxury, and investment potential. Nestled among prestigious estates, this 4+1 bedroom, 3-bathroom detached home has been recently updated with new flooring, fresh paint, and modern pot lights throughout, creating a bright and contemporary open concept living space perfect for family life or entertaining. The functional 4-level side-split layout offers spacious living areas and a finished basement with a separate entrance, ideal for multi-generational living or rental income. Freshly painted long driveway provides ample parking for your guests. Beyond the main residence, the property boasts two additional structures closer to the lake with breathtaking lake view - One thoughtfully equipped with electricity and seasonal plumbing, complete with a bedroom, kitchenette, and bathroom, ideal as a guest house or income-generating short-term rental; the other structure is equipped with electrical service, perfect for use as a workshop, hobby studio, or future potential conversion. Enjoy tranquil lakeside living with mature trees, a sandbox near the waters edge for kids, and your own private floating dock to swim, paddleboard, or simply unwind with breathtaking sunset views. Located steps to Lake Wilcox Park, trails, schools, and community centre, and just minutes from transit and major highways, this unique 1.37-acre parcel offers both an incredible lifestyle and endless potential, whether as a private retreat, multi-family compound, or future luxury redevelopment. (id:24801)
Bay Street Group Inc.
1515 - 168 Bonis Avenue
Toronto, Ontario
Maintenance Fee includes: Bell High Speed Internet, Water, Hydro, CAC, Heat, Cable TV, Building Insurance & Parking! Top Builder Tridel Built Spacious 1,375 SqFt 2 Bedroom Plus Solarium Unit**Split-Layout**Open View**South Exposure**Large Living/Dining Area** Recent Renovattion including Range Hood, Samsung Stove, Refrigerator, Toilets & Quartz Countertop in Washrooms. **Breakfast Area in Kitchen**Crown Moulding in Living Area**Master Bedrm w/ Walk-In Closet & His/Her Closet**Ample Storage in Laundry Rm**Built & Managed By Tridel (Del Property Mgt)**MA Fee include Hydro, Water, Gas, Internet, Cable TV (Fairchild Chinese TV). 24 hr Security, Building amenities**Clubhouse Amenities Incl Banquet Hall w/ Full Kitchen, 2 Gyms, Indoor/Outdoor Pool, Sauna, HotTub, Billard Rm, Table-Tennis Rm, Card Rm, Squash Crt, Basketball Crt, Golf Practice Rm, BBQ Terrace, Guest Suites, Visitor Parking, Ravine/Walking Trail at back**Condo is undergoing multi-million dollar landscape project** Excellent Location: Back to West Highland Creek/Tam OShanter Golf Course, Steps to TTC, Agincourt Mall, Walmart, NoFrill, McDonald, Congee Queen, Subway, ShopperDrugmart, Toronto Public Library, Community Centre**Close to 401/404/Agincourt Go Station. (id:24801)
Master's Trust Realty Inc.


