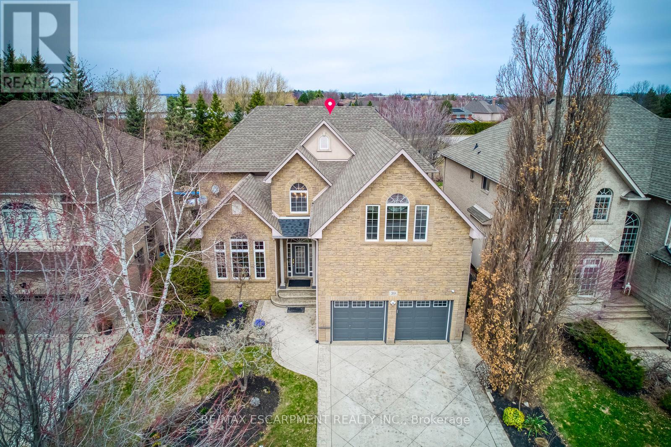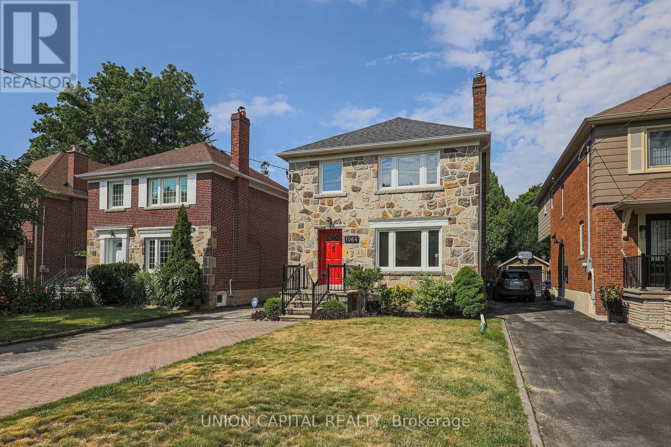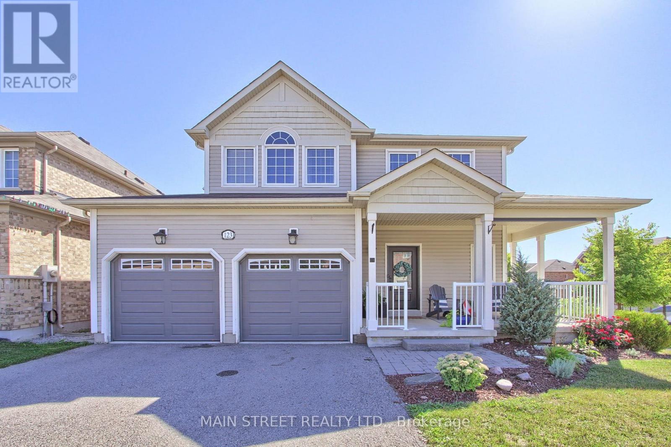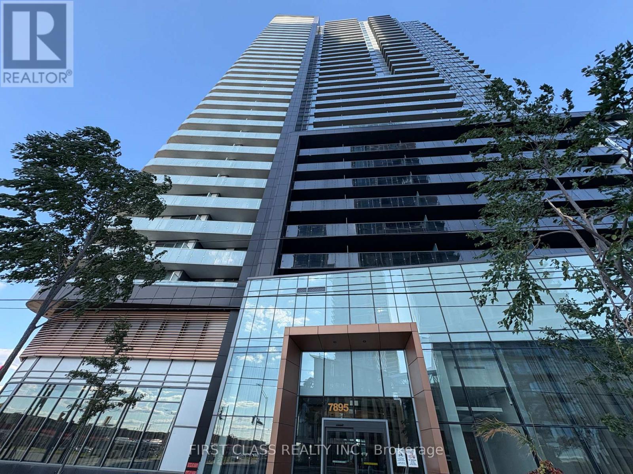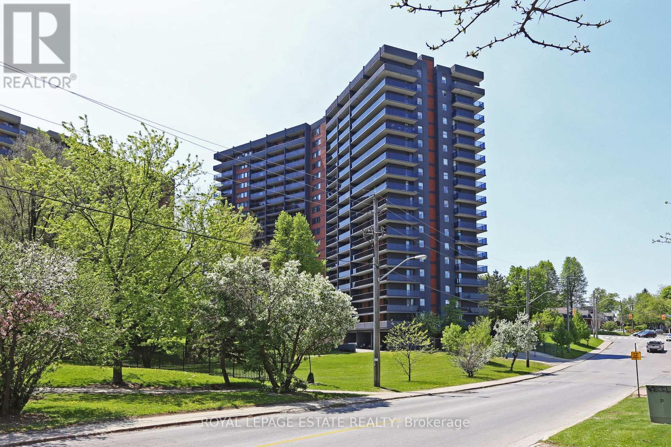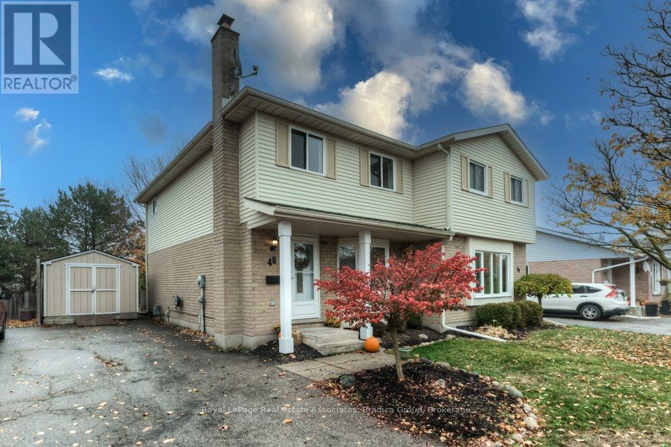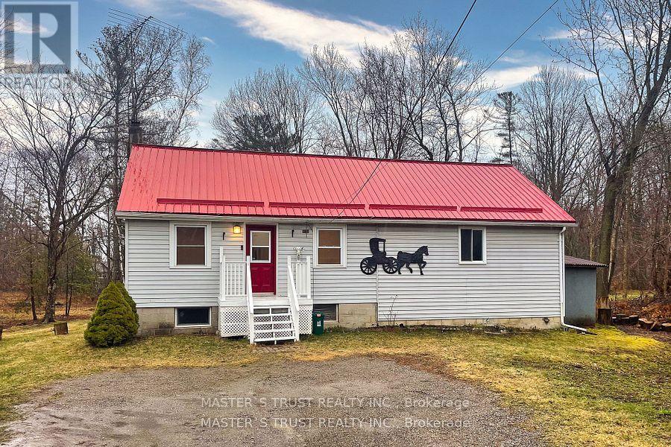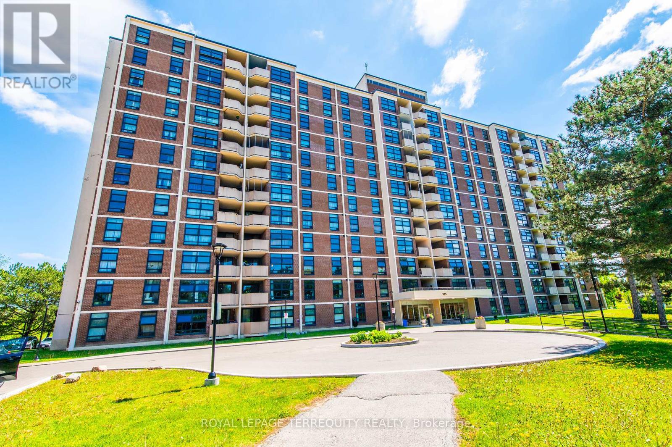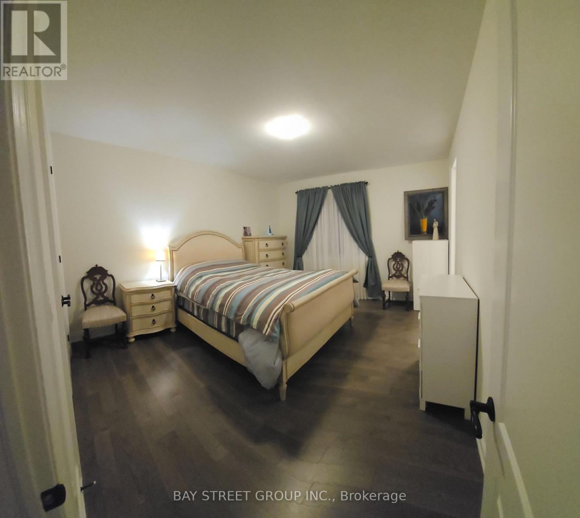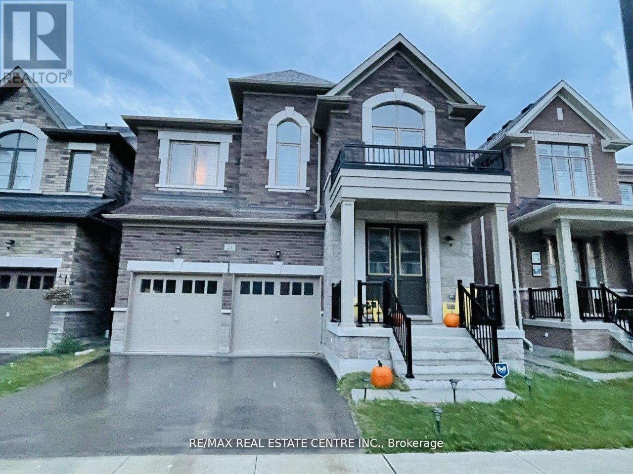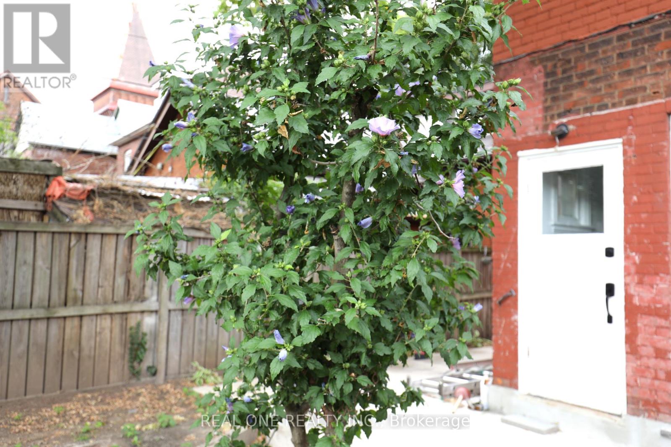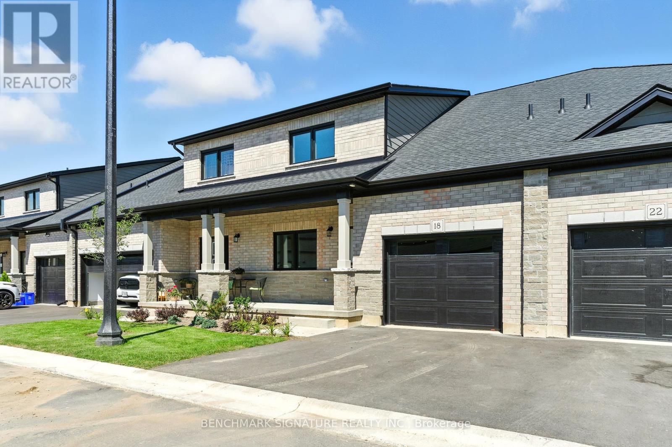39 Thoroughbred Boulevard
Hamilton, Ontario
Welcome to 39 Thoroughbred Blvd a custom-built luxury estate in Acaster's prestigious Meadowlands community, backing onto greenspace for rare privacy and serenity. With over 6,700 sq ft of living space, this home is ideal for large or multi-generational families seeking both elegance and function. The main floor features a spacious in-law suite with ensuite privilege perfect for elderly parents or guests along with formal living and dining rooms, a cozy fireplace, and soaring 12-ft ceilings in the kitchen and family room. Upstairs offers five additional generously sized bedrooms, including two Jack & Jill bathrooms and a luxurious primary suite with vaulted ceiling, walk-in closet, and spa-like 5-pc ensuite totaling six bedrooms above grade. The finished basement adds over 2,000 sq ft with a separate entrance to the garage, a new 3-pc bathroom, oversized storage rooms, and open space with potential for a gym, home theatre, or additional bedrooms the possibilities are endless. Professionally landscaped and surrounded by mature evergreens, the backyard offers tranquil greenspace views. Dual furnaces, A/C units, and hot water tanks ensure year-round comfort. Just minutes to Costco, Meadowlands Power Centre, top schools, parks, and highway access this is a rare opportunity to own an exceptional home with space, privacy, and flexibility for every generation. (id:24801)
RE/MAX Escarpment Realty Inc.
1064 Royal York Road
Toronto, Ontario
Beautiful Detached Recently Renovated Family Home with Classic Kingsway Charm. Gorgeous High Vaulted Ceilings In Family Room and Additional Sunroom With Skylights. Long Driveway Plus Garage Can Comfortably Accommodate 5 Cars. Situated On Renowned Royal York Rd in Sought After Kingsway Neighbourhood With Highly Ranked Schools (LKS). Short Walk to Royal York Subway, Shopping, Restaurants, Parks and Trails Plus So Much More! (id:24801)
Union Capital Realty
123 Laurendale Avenue
Georgina, Ontario
Immaculate Sun Filled Opportunity Awaits You! Stunning 3+1 Bedroom, 3 Bath Home w/ Premium Fully Fenced, Professionally Landscaped Corner Lot, West Facing Covered Front Porch, Spacious Front Foyer w/ Garage Access & 2 Pc. Bath, Spacious Eat-in Kitchen w/ S/S Appliances, Breakfast Bar & Walk-out to Oversized Backyard, Combined Living/Dining Room w/ Centered Gas Fireplace, Family Sized 2nd Floor Loaded w/ Windows, Large Bedroom Sizes & Landing. Primary Bedroom w/ Stunning Views, Walk-in Closet & 4pc. Ensuite Featuring Sep. Shower & Corner Soaker Tub! Lower Level Great Room w/ Above Grade Windows & Built-in Entertainment Area w/ Fireplace, Bonus Additional Guest Bedroom and Sep. Laundry/Utility Rooms! This Home Shows Complete Pride of Ownership Throughout. Energy Star Certified. Close to All Amenities, Schools, Parks, Walking Trails, HWY Access, Lake, Transit, Restaurants, Shopping and More! (id:24801)
Main Street Realty Ltd.
1104 - 7895 Jane Street
Vaughan, Ontario
This Bright & Spacious 2 Bedroom, 2 Bathroom South-East Facing Corner Unit Features Floor-To-Ceiling Windows And A Large Balcony With Stunning, Unobstructed Views Of The Pond, Green Space, And Toronto Skyline. Centrally Located Near Vaughan Metropolitan Centre, TTC Subway, Restaurants, Shops & Hwy 7/407. Upgrades Include Quartz Countertops, Backsplash, Stainless Steel Appliances, Under-Cabinet Lighting & A Large Island. (id:24801)
First Class Realty Inc.
906 - 757 Victoria Park Avenue
Toronto, Ontario
Don't miss this spacious 2-bedroom plus den condo at 757 Victoria Park Ave! Situated on the 9th floor with sunny east exposure and views of the garden terrace & indoor pool. The primary bedroom features a 4 piece ensuite, an oversized closet and a private balcony. The unit is a clean, bright space with an eat-in kitchen, separate dining, large spacious living room and a flexible den perfect as a home office, media room, or 3rd bedroom. Enjoy in-suite laundry and storage. Building amenities include a gym, saunas, BBQ grills, indoor pool/whirlpool, games room, library, guest suite, visitor parking, and party rooms. Unbeatable location with easy access to subway, transit, golf, trails, and Danforth's vibrant shops & dining. Balconies off the living room and primary bedroom areas. Includes underground parking space and locker. You can be proud of the space and building as your place to call home. (id:24801)
Royal LePage Estate Realty
48 Wendy Crescent
Kitchener, Ontario
This 1,223 sq. ft. semi-detached home blends thoughtful updates with everyday comfort. The kitchen sets the tone, with modern stainless-steel appliances, sleek finishes, and a bright bay window that pulls in natural light. The main floor flows with open-concept living, giving you room for both a dedicated dining area and easy entertaining. Upstairs, three bedrooms offer a quiet retreat, with the primary featuring a stylish wainscoting accent wall. Downstairs, the finished basement adds even more living space with a cozy fireplace, a 2-piece bathroom, and a separate laundry room. Outside, a deck framed by mature trees creates a private backyard escape. Updated top to bottom with new bathroom, flooring, trim, doors, and a refreshed roof, this home is move-in ready and designed for modern living. (id:24801)
Royal LePage Real Estate Associates
22105 Loyalist Parkway N
Quinte West, Ontario
Welcome to this completely renovated 3-bedroom, 2-bathroom home. Featuring hardwood flooring, a stainless steel appliance kitchen with granite countertops, and large patio doors leading out to your gorgeous backyard, this house offers a perfect blend of elegance and comfort. The beautifully landscaped surroundings create a serene atmosphere ideal for gatherings and relaxation. The backyard is an entertainer's dream, providing ample space for barbecues, parties, and other family events. On the main floor, you'll find two bathrooms, including the primary suite with a 4-piece ensuite, while the second floor boasts a spacious recreation room. Whether you seek a peaceful retreat or a venue for unforgettable gatherings, this home offers it all. Schedule a viewing today and start envisioning the memories you'll create in this exceptional property. (id:24801)
Master's Trust Realty Inc.
709 - 335 Driftwood Avenue
Toronto, Ontario
A fantastic opportunity for first-time buyers and smart investors! This bright and spacious 2-bedroom condo is ideally located in the heart of North York. Enjoy a sun-flled open-concept living and dining area, large windows, a generous kitchen, and stylish laminate flooring throughout. Includes a rare tandem 2-car parking space and unbeatable access to TTC, Highways 400, 401 & 407. Minutes to York University, parks, schools, shopping, and places of worship. Pride of ownership shines through. Bonus: New windows scheduled for July 2025 and freshly painted corridors coming soon. Status Certificate has been ordered and will be available for review shortly. Don't miss this gem! (id:24801)
Royal LePage Terrequity Realty
152 First Nations Trail
Vaughan, Ontario
ONE BEDROOM (with bathroom) at second floor for rent. Only accept FEMALE (Male guest strictly NOT allowed)!!! Sharing kitchen and living room with landlord (Female). Hardwood floor and 9ft ceiling. Fully furnisehd with move in ready condition. All utility and Hi-speed internet included. This Is Located In The Vicinity Of The Famous Kleinburg Village Which is Popular & Filled With With Renowned Restaurants , Chop House , Cafes , Ice Cream Parlours and Pizzerias. This Area Is Also Known For Golf Courses , Trails , Parks , School & Great Proximity To Various Highways Such As Highway 427 , 400 , 27 & 7. You are 15 Minutes From The Airport , 12 minutes To Wonderland , 15 Minutes To Vaughan Mill Malls. (id:24801)
Bay Street Group Inc.
Upper - 21 Whitefish Street
Whitby, Ontario
Welcome to 21 Whitefish St (basement is not included) a spacious and beautifully upgraded home located in one of Whitby's most desirable and family-friendly neighbourhoods! This impressive detached residence boasts 5+1 generously sized bedrooms plus a versatile bonus bedroom on main floor , Conveniently located walking distance to top-rated schools, parks, shopping, and transit, this is the ideal home for families seeking comfort, space, and style in a prime Whitby location. Close to Hwy 412/407, GO Transit, and all amenities. Don't miss your chance to call this beautiful house your next home! For Lease (id:24801)
RE/MAX Real Estate Centre Inc.
Upper Level Unit - 148 Victoria Avenue N
Hamilton, Ontario
This beautifully spacious upper level unit in a detached home offers two sized bedrooms, a kitchen, in-suite laundry and a 3-piece bathroom with A separate entrance. Located just minutes from downtown Hamilton, it includes one private parking spot in the backyard garage. The peaceful big backyard is a dream come true for garden enthusiasts. Perfect for professionals, students, or small families. Walking distance to Hamilton General Hospital, Ron Joyce Children's Health Centre. Easy access to Theatre Aquarius, Hamilton GO Centre, vibrant Central Hamilton, Hamilton Farmers Market, Nation Foods, and Food Basics, QEW and public transit. McMaster University is one quick bus ride away. (id:24801)
Real One Realty Inc.
Lot 7 Painted Skimmer Place
Norfolk, Ontario
Ready within 60 days! Welcome to Norfolk County's first and only Net Zero subdivision, proudly crafted by award-winning Sinclair Homes. Designed with energy efficiency and sustainability at the forefront, these homes offer unparalleled comfort, superior indoor air quality, and minimal utility costs, thanks to solar panels that power the home year-round. This is an ideal choice for retirees seeking a low-maintenance, main-floor living space that provides budget predictability.Inside, youll find luxurious finishes including elegant stone countertops, high-end KitchenAid appliances, and beautiful laminate flooring on the main level. A spacious loft overlooks the vaulted ceilings in the great room, offering a cozy yet stylish retreat, perfect for family gatherings or visits from grandchildren.Conveniently located near local amenities such as grocery stores, Walmart, Shoppers Drug Mart, and various dining options, this home is just a short 15-minute drive to the scenic beaches of Port Dover. Additionally, there's still an opportunity to personalize some finishes to suit your style.This unit includes a desirable walkout basement with significant savings compared to future phases, adding extra value and living space. Framing is complete, with walkthrough available. Secure one of the last units available in Phase 1. Dont miss your chance to join this unique and eco-friendly community! **EXTRAS** Solar Panels, Stainless Steel Appliances, Cold Climate Heat Pump. Renderings are for examples only please refer to Brochure for all Standard Features and Finishes. POTL of 162 includes grass cutting front and back (id:24801)
Benchmark Signature Realty Inc.


