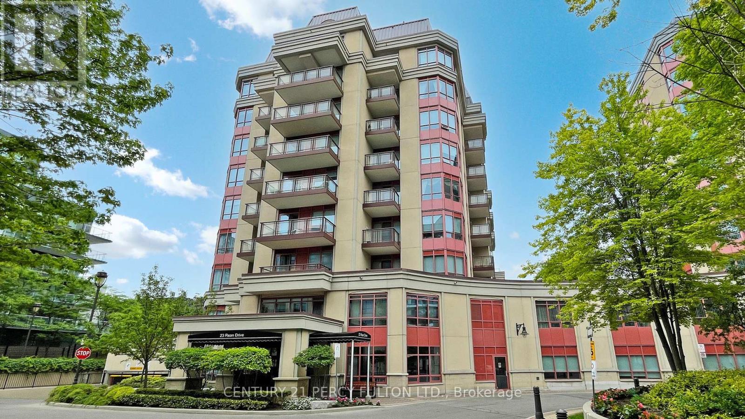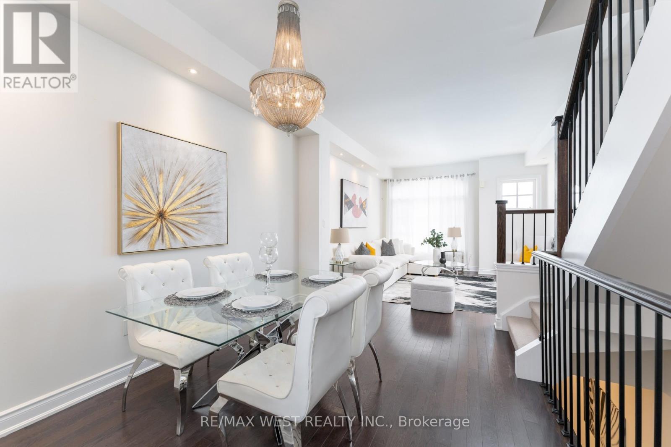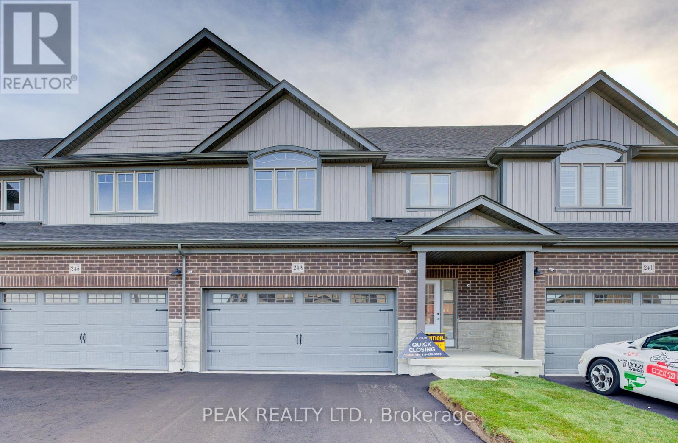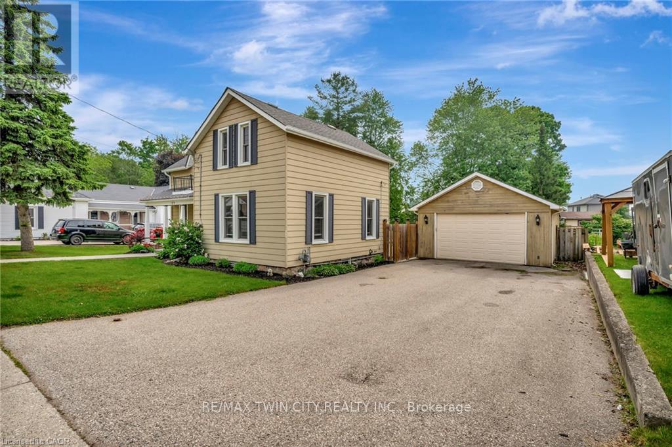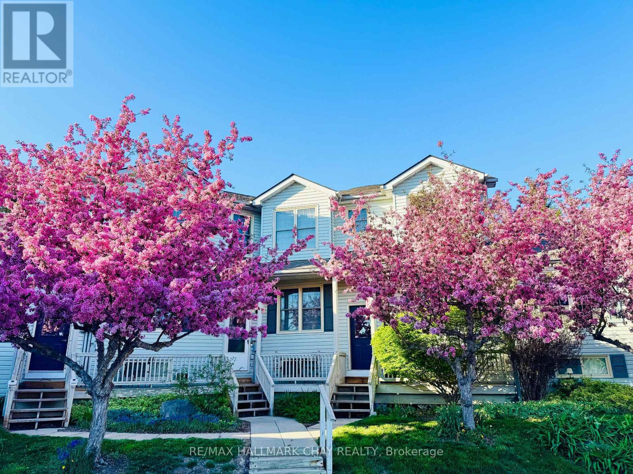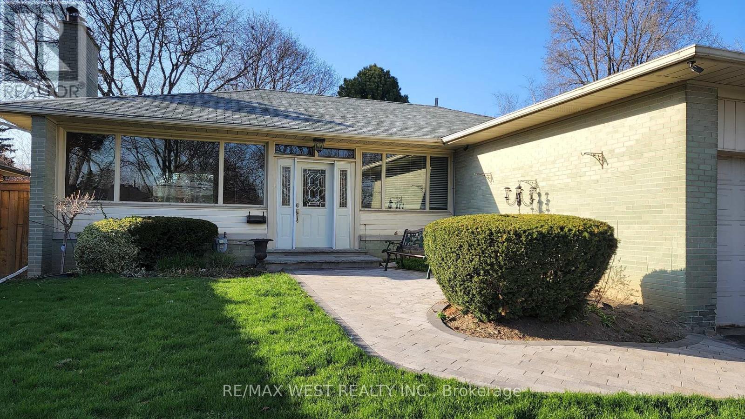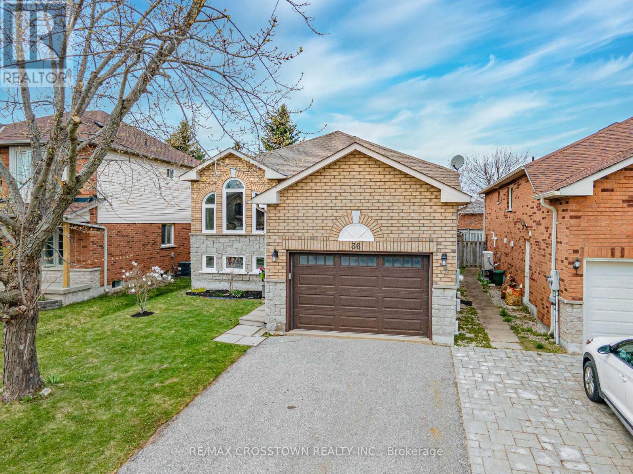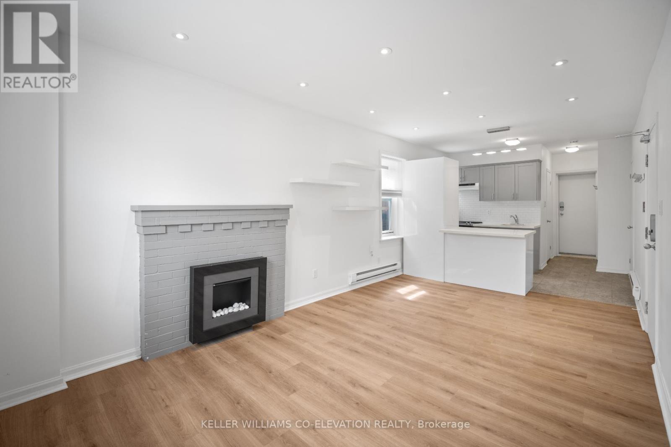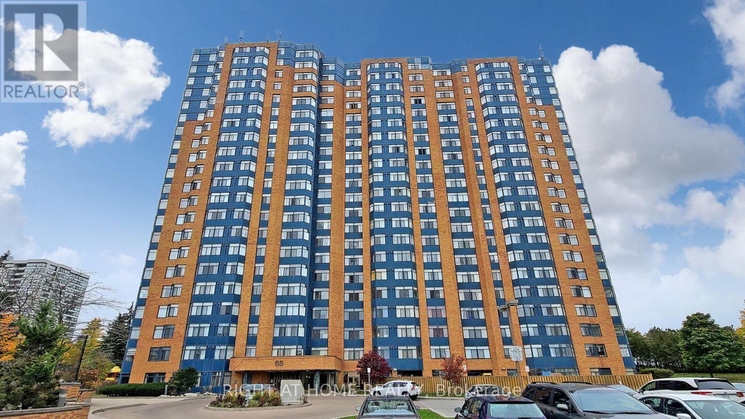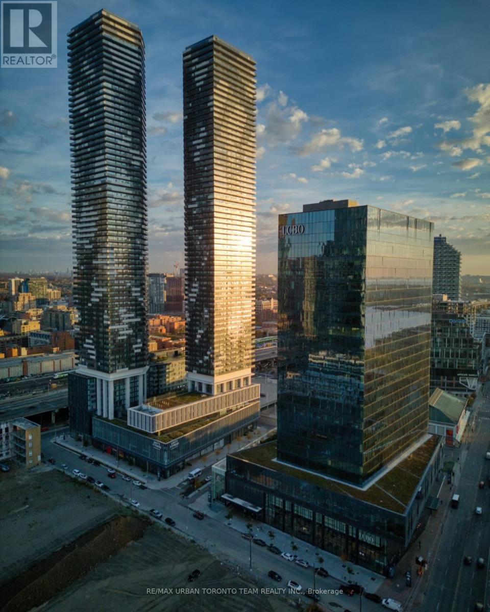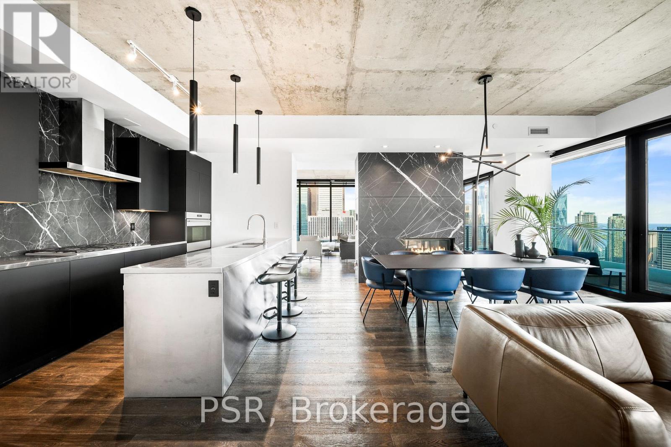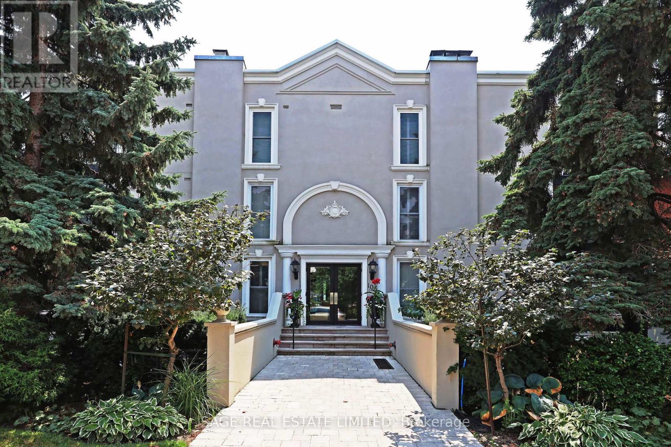405 - 23 Rean Drive
Toronto, Ontario
Welcome to your private oasis at The Bayview! This rare 1,413 sq. ft. east-facing suite offers a peaceful, private view with beautiful morning light. The thoughtful split-bedroom layout features hardwood and marble floors throughout, 2 spacious bedrooms each with walk-in closets, and 2.5 luxurious bathrooms including a spa-inspired 5-piece ensuite with a soaker tub and frameless glass shower. The expansive living and dining area flows seamlessly to a private balcony, perfect for relaxing or entertaining. A large kitchen with granite counters, stainless steel appliances, and a breakfast area makes this home both elegant and functional. Enjoy top-tier amenities including an indoor pool, gym, yoga studio, theatre, guest suites, and more .all just steps to Bayview Village Mall, Bayview Subway, restaurants, cafés, parks, and with easy access to Hwy 401. (id:24801)
Century 21 Percy Fulton Ltd.
19 - 2172 Trafalgar Road
Oakville, Ontario
Welcome to 1987 Sq Ft of Bright, Upgraded Living in Prime Oakville Location! 3+1 Bed | 3 Bath | Extra-Long Garage | Turnkey Townhome Beautifully maintained 3-bedroom, 3-bathroom townhome with a ground floor office/den offering 1987 sq ft of comfortable and stylish living space. This spacious home features a functional open-concept layout, perfect for modern living. The upgraded kitchen includes stainless steel appliances fridge, dishwasher, and microwave and opens seamlessly into the main living and dining areas. Freshly painted throughout with tasteful upgrades, this home is move-in ready. The oversized garage easily accommodates two vehicles. Upstairs, the large primary suite includes a walk-in closet and a luxurious 5-piece ensuite bath. Two additional bedrooms are perfect for a growing family or work-from-home needs. (id:24801)
RE/MAX West Realty Inc.
243 Applewood Street
Blandford-Blenheim, Ontario
LIMITED TIME PROMOTION - FREE FINISHED BASEMENT INCLUDED. Welcome to 243 Applewood Street, a newly constructed freehold townhome located in the quiet and conveniently located town of Plattsville. The main floor boasts 9-foot ceilings, fostering an open-concept living space seamlessly integrated with a well-appointed kitchen. The kitchen, complete with an inviting island featuring a breakfast bar, provides a central hub for family gatherings and culinary pursuits. Ascending to the upper level a generously sized primary bedroom awaits you, featuring a 5-piece ensuite and a spacious walk-in closet. Additionally, two well-proportioned bedrooms, a 4-piece bathroom, and a conveniently located laundry room contribute to the overall functionality of the home. The walk out basement is bright and open with lots of space for a future finished recreation room and a rough in 3 piece bathroom. Perfectly situated on a quiet cul-de-sac, this property ensures a tranquil living experience while maintaining accessibility. Boasting a mere 20-minute commute to KW and Woodstock, as well as 10 minutes to the 401 and 403, convenience meets rural charm. Constructed by Claysam Homes, renowned for their commitment to quality craftsmanship, and adorned with interior features curated by the esteemed Arris Interiors, this residence epitomizes a harmonious blend of luxury and practical features for all walks of life. (id:24801)
Peak Realty Ltd.
123 Blandford Street
East Zorra-Tavistock, Ontario
Welcome to 123 Blandford Street - a beautifully updated, freshly painted, light-filled gem offering nearly 1,800 sq ft of charm and comfort in the heart of Innerkip! A spacious front porch framed by mature landscaping sets the stage for this warm and welcoming home. Step inside and be greeted by character-rich details like crown moulding, oversized baseboards, and timeless trim work. The main floor offers a seamless flow - relax in the inviting living room, gather in the dedicated dining area, or enjoy the flexibility of a home office or playroom. At the back of the home, the kitchen overlooks your private backyard retreat: a 165 deep, fully fenced yard with a stamped concrete patio, gazebo-covered sitting area, and an above-ground pool ready for sunny afternoons. Youll also find a stylish 4-piece bath with updated flooring (2022), and a main-floor laundry room with added storage. Upstairs, the airy primary suite features a skylight, private 3-piece ensuite, and a charming Juliet balcony. Two additional bedrooms offer generous closets and space for family, guests, or work-from-home needs. The detached garage functions perfectly as a workshop, and the expansive driveway provides ample parking. Furnace and Central A/C (2021). Located just steps from schools and local amenities, 123 Blandford is move-in ready and waiting to welcome its next happy homeowners. (id:24801)
RE/MAX Twin City Realty Inc.
126 - 150 Victoria Street S
Blue Mountains, Ontario
*** SEASONAL / SHORT TERM /6 MONTHS RENTAL WORRY FREE LIVING * ADORABLE 2 BEDROOM, 2 BATH CONDO IN HEART OF THORNBURY * FEATURING OPEN CONCEPT MAIN FLOOR WITH CATHEDRAL CEILING & WELL APPOINTED GAS FIREPLACE WHICH EASLEY HEATS UPPER 2 FLOORS * MODERN LIGHT FIXTURES, QUARTZ COUNTERTOP, UPGRADER FLOORING * LARGE LOFT FEATURES PRIMARY BEDROOM WITH FULL BATHROOM * LOWER LEVEL HAS PRIVATE WALKOUT TO BACKYARD, FAMILY ROOM, BEDROOM & FULL BATH * LAUNDRY IS NICELY TUCKED IN UNDER THE STAIRS * THIS INCREDIBLE COMPLEX HAS 2 POOLS, TENNIS, PICKLEBALL COURTS & CLUB HOUSE FOR YOUR ENJOYMENT * SKIING NERAR BY *** THIS IS WERE YOU WANT TO BE THIS WINTER *** (id:24801)
RE/MAX Hallmark Chay Realty
114 Prince George Drive
Toronto, Ontario
Cozy And Well Maintained Home In The Desirable Community Of Princess Rosethorn In Central Etobicoke. All Brick 3Bdrm Bungalow With Oak Hardwood Floors Throughout. Two Car Garage With Remote Opener. Ttc Bus 10 Mins To Subway. 20 Min Drive To Downtown Toronto. Near Schools, Shopping, Parks. Easy Access To Hwys 401 & 427 And 10 Mins To Toronto Pearson Airport. (id:24801)
RE/MAX West Realty Inc.
36 Leslie Avenue
Barrie, Ontario
Welcome To 36 Leslie Ave, A Meticulously Maintained 2-Bedroom Raised Bungalow Located In The Highly Sought-After Holly Area Of Barrie. This Inviting Home Is Perfectly Positioned Close To Top-Rated Schools,Shopping Centres, Recreation Facilities, And All The Essential Amenities, Making It An Ideal Choice For A Blend Of Convenience And Community Spirit. As You Step Inside This Charming Residence, You Are Greeted By A Warm And Inviting Atmosphere That Instantly Feels Like Home. The Main Floor Boasts A Thoughtful Layout With A Spacious Living Room That Features Large Windows. The Kitchen Is Well-Equipped With Modern Appliances, Ample Cabinet Space, And A Dining Area Perfect For Family Meals And Entertaining Guests. The Home Offers Two Bedrooms On The Main Level, Each Providing Comfort And Privacy. The Real Gem Of This Property Is The Fully Finished Basement, Which Has Been Transformed Into A Functional Living Space With A Third Bedroom And A Contemporary 4-Piece Bathroom. This Lower Level Adds Valuable Square Footage And Flexibility To The Home, Offering Potential For A Guest Suite, Teenagers Retreat, Or Family Room. Outside, The Spacious Backyard Is A Private Oasis, Featuring A Well-Maintained Lawn And Mature Trees That Offer Shade And Beauty. Whether You're A First-Time Homebuyer, A Growing Family, Or Looking To Downsize In Comfort, This Property Promises A Balanced Lifestyle Of Peace, Convenience, And Community Engagement. Don't Miss The Chance To Make This House Your New Home. Schedule A Visit Today And Come See Why So Many People Love Living In The Holly Area Of Barrie. (id:24801)
RE/MAX Crosstown Realty Inc.
8 - 2461 Queen Street E
Toronto, Ontario
Welcome to The Beaches! This bright and airy bachelor apartment is filled with natural light. It features a stylish boutique kitchen with stainless steel appliances and a center island, perfect for cooking and entertaining. The open-concept living area is enhanced by large windows that flood the space with sunlight. Enjoy a spacious and modern 4-piece bathroom, and elegant hardwood floors throughout. **2 MONTHS FREE RENT ON 2 YEAR LEASE** (id:24801)
Keller Williams Co-Elevation Realty
1501 - 88 Alton Towers Circle
Toronto, Ontario
BEST LOCATION TO LIVE! WALK TO ALL AMENITIES IN MINIUTES,PARKS,COMMUNITY CENTRE,SUPERMARKET,RESTAURANTS, BANK. DOCTOR CLINIC,STEP TO BUS,UNOBSTRUCTED WEST VIEW,BRIGHT AND SPACIOUS#TOTALLY RENOVATED UNIT# (NEW FRIDGE,STOVE,DISHWASHER),NEW LAMINATED FLOORING,NEW PAINT, ONE UNDERGROUND PARKING AND ONE LOCKER (id:24801)
Right At Home Realty
Ph112 - 55 Cooper Street
Toronto, Ontario
Fully Furnished - Breathtaking Skyline & Lake View from Penthouse level at Sugar Wharf 927 sq foot interior with 218 sq ft balcony - 3 bedroom with 3 full bath Open Concept Kitchen And Living Room. Steps Away From Sugar Beach, Employment, Shops & Restaurants. Farm Boy, Loblaws, Lcbo, Direct Access To To Future Path & School. Live In The The Best And The Largest Toronto Waterfront Community. Spacious South Exposure The Lake. The Life. The City **EXTRAS** Fully furnished - Built-In Fridge, Dishwasher, Stove, Microwave, Front Loading Washer And Dryer, Existing Lights, Ac, Hardwood Floors, Window Coverings - 1 parking Included (id:24801)
RE/MAX Urban Toronto Team Realty Inc.
4302 - 224 King Street W
Toronto, Ontario
Calling All Entertainers - Your Dream Space Awaits! Spectacularly Re-Envisioned & Beautifully Appointed Suite Within The Penthouses Collection At Theatre Park Is The Epitome Of Elevated Living. Offered Fully Furnished! Simply Unpack Your Bags And You Are Home. No Detailed Has Been Overlooked Or Expense Spared During Recent Renovation. The Perfect Primary Residence Or Luxurious Pied-A-Terre. Boasting Extensive Custom Millwork, Floor-To-Ceiling Marble Fireplace, Soaring 10ft Ceilings, & Designer Finishes Throughout. Enjoy The Utmost Privacy As This Suite Is One Of Only 2 Residences On The 43rd Floor. Did We Mention The South Facing, 400 SF Private Terrace, Spanning The Entire Length Of The Building? Chefs Kitchen Is Well Equipped With Gas Cooptop, Wolfe & Subzero Appliances, Ample Storage, & Large Island. You've Never Seen A Primary Bedroom Retreat Quite Like This - Generous In Size With An Entire Dressing Room/Walk-in Custom Closet & Spa Like 5pc. Ensuite With Freestanding Soaker Tub. All Light Fixtures & Window Coverings [Automated Roller Blinds] Included. Suite Has Been Fully Outfitted With A Home Automation System - Lighting, Window Coverings, Sound System, & Temperature Controls All At Your Fingertips. 1 Parking [P1] & 1 Locker Included. Building Is Rich In Amenities With 24hr Concierge, State Of The Art Fitness Centre, Outdoor Swimming Pool & Tanning Deck, Party Room, & Much More. (id:24801)
Psr
9 - 105 Heath Street W
Toronto, Ontario
Welcome to this perfect blend of comfort, elegance and convenience . This exceptional 2-bedroom, 2-bathroom condo is in a low rise boutique building and overlooks a large garden and mature trees and is a perfect respite from the nearby bustling St. Clair and Yonge. You're an easy walk to shopping, services, restaurants, cafes and coffee shops. This is a transit hub so travel is easy to anywhere in the city. You're surrounded by green space - ravines, parks, and walking trails. There are sports facilities and tennis clubs in the neighbourhood. The building has been well and conscientiously maintained and has a healthy reserve fund. An outdoor patio is an ideal spot for entertaining. This spacious unit has a lovely flow, generous room sizes, and easily transitions from entertaining space to quiet bedroom retreats. The apartment was painted in 2023 and updates in lighting and bathrooms have been done over the past few years. Flooring in the principal rooms is a lovely parquet There is generous natural light. Step from the entry foyer to an inviting living space . Large windows open onto a deep south west facing balcony, perfect for morning coffee or evening sunsets. The fireplace creates the perfect atmosphere for relaxing evenings. The kitchen is well fitted, with some newer appliances and perfectly located to make entertaining easy. The dining room accommodates a large table and has west light from a large window. The primary suite fits a king size bed and has additional space to lounge comfortably by the electric fireplace. A deep balcony, large enough to accommodate generous seating, opens off this room and overlooks green space. There is ample closet space and an ensuite bath with a soaker tub. The roomy second bedroom has a large closet and steps to the second bathroom, with a large shower. "Other" is two balconies. (id:24801)
Sage Real Estate Limited


