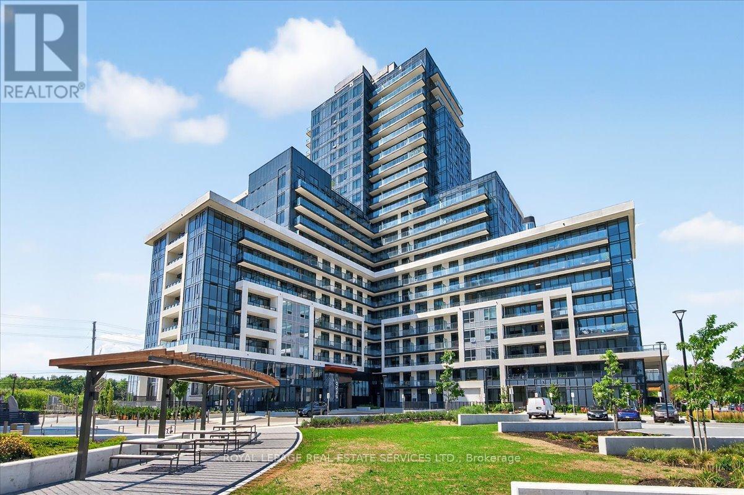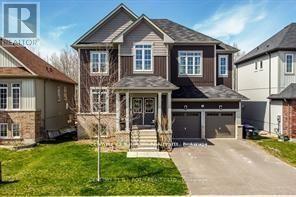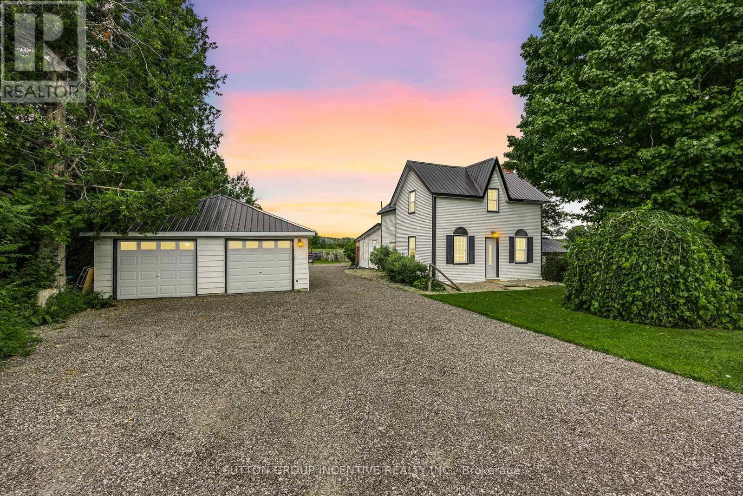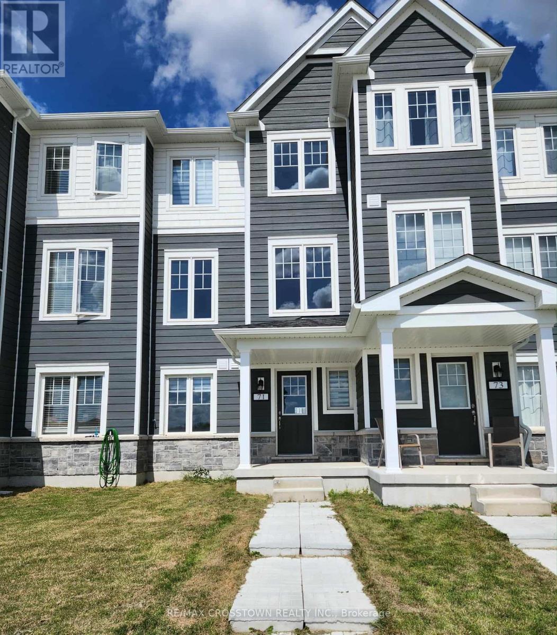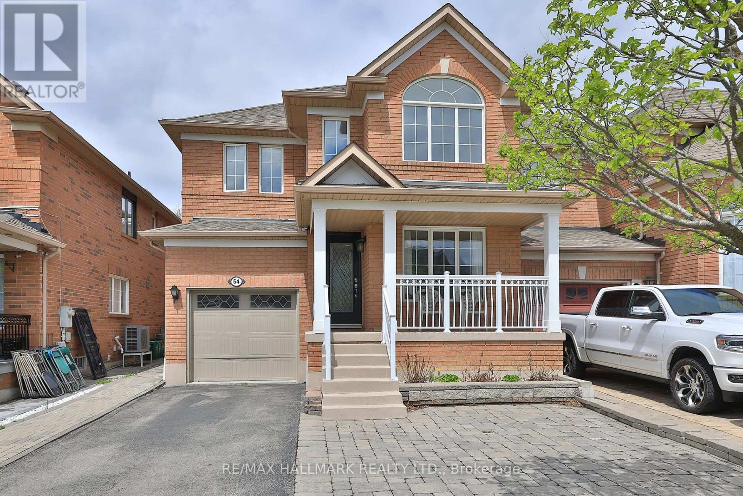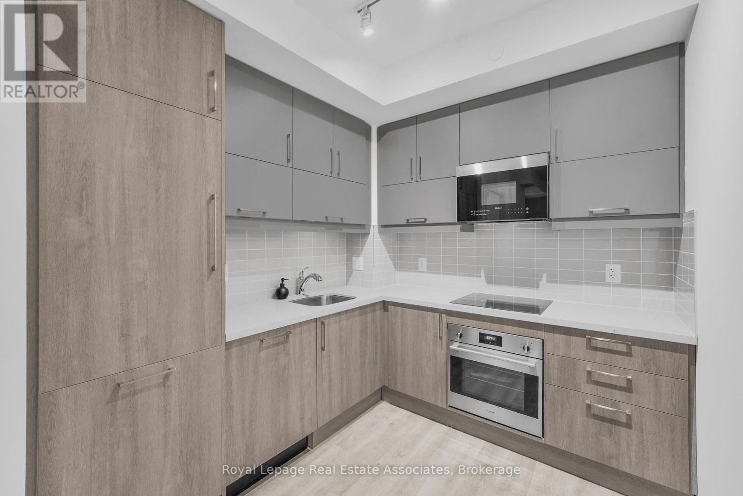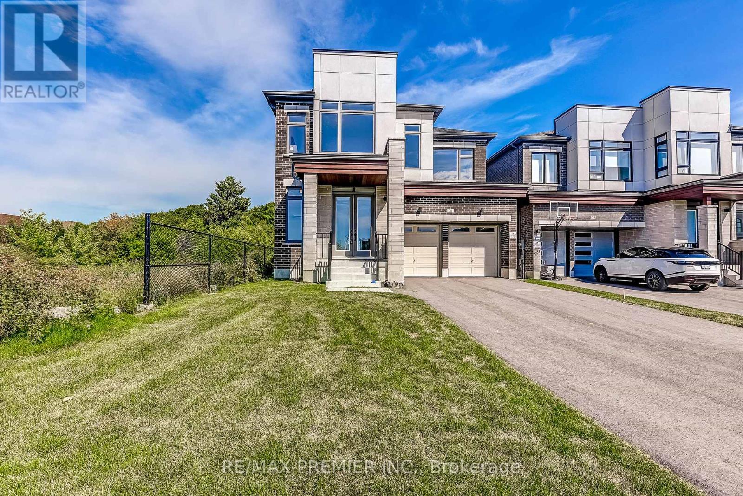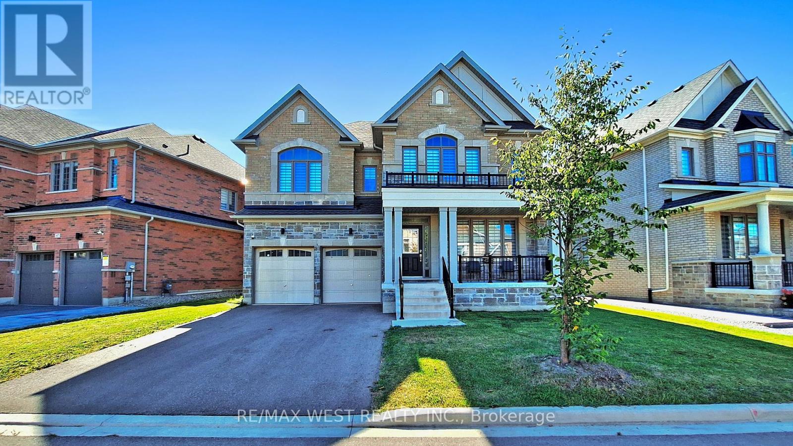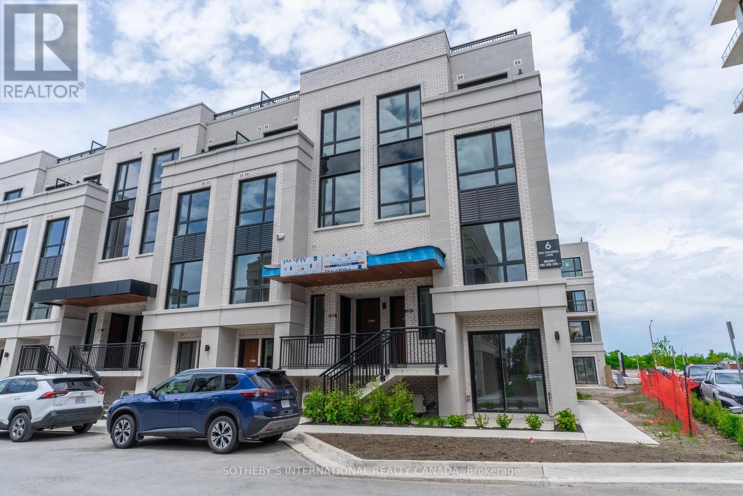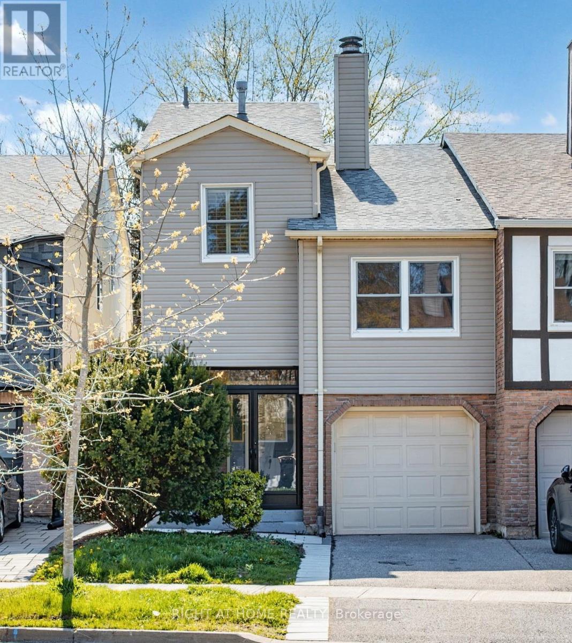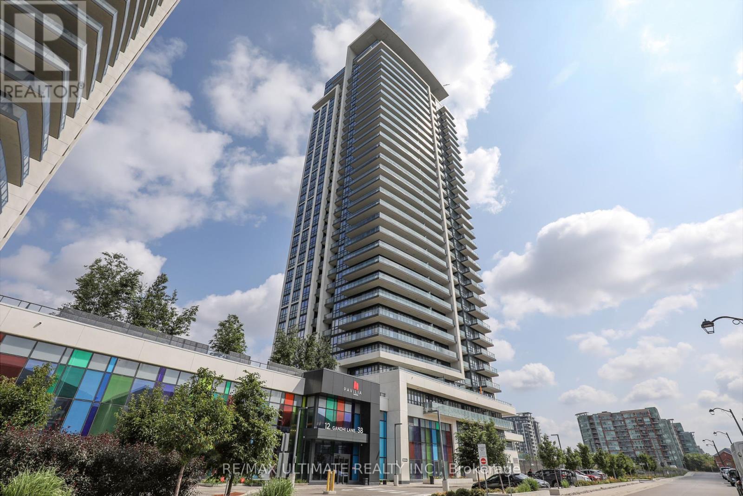4110 - 3900 Confederation Parkway
Mississauga, Ontario
Located on 41st floor, corner unit 2Br+Den with 2 Bathroom. This unit features 9ft smooth ceiling, high quality floors, large living/dining room with floor to ceiling corner windows and walkout to wraparound balcony, open kitchen w/ quartz counters and integrated appliances, Primary bedroom w/3Pc En-suite Bath, with facing towards CN tower/Lake/ City view. Den perfect as home office, professionally painted, storage locker and 1 parking spot available. The property is close to SQ1 shopping mall, 401/403 HWY, public parks & Transit, Restaurants, schools, and grocery stores. (id:24801)
New Age Real Estate Group Inc.
514 - 3220 William Coltson Avenue
Oakville, Ontario
Welcome to the Upper West Side Condo! This Modern Suite Features 2 Bedrooms, 2 Bathrooms, Ensuite Laundry, a Private Balcony, One Underground Parking Space and a Good Sized Locker. Over $16k in Premium Upgrades Have Been Added , Enhancing the Style and Value of the Unit. The Kitchen Showcases All Premium Stainless Steel Appliances, Including a French Door Style Fridge with Water & Ice, Quartz Countertops, Premium Cabinet Doors, Upgraded Faucets and Backsplash and a Centre Island with Seating. High End Laminate Flooring Throughout the Suite.Step Into a Lifestyle of Contemporary Luxury in this Cutting-Edge, Keyless-Entry Building Equipped with Smart Connect Home Technology. Unwind on the Rooftop Terrace, Take Advantage of the Co-working Spaces on the Main Floor, or Host Gatherings in the Upscale Party and Entertainment Lounge. Stay Active in the Fully Equipped Fitness Centre with Gym Lockers. This Condo Also Features a Pet Spa for Your Furry Companion. Ideally Located Near Oakville's Top Schools, Minutes from Sheridan College, Oakville Trafalgar Hospital, and Oakville GO Station, with Quick Connections to Highways 403 & 407. Surrounded by Local Restaurants, Shopping, Parks and More! This Residence Blends Comfort, Style, and Convenience. **Internet Included in Condo Fee** This is a Must See! (id:24801)
Royal LePage Real Estate Services Ltd.
215 Roy Drive
Clearview, Ontario
Welcome to your dream family home offering nearly 2,900 sq ft on a rare 50-ft lot backing onto a tranquil E.P. forest. This bright, modern farmhouse features a spacious open-concept layout with a grand two-story foyer, gourmet kitchen with quartz island, stainless steel appliances, and a forest-view sink. The seamless flow between the kitchen, family room, and formal living/dining areas connected by a butlers pantry makes entertaining a breeze. Upstairs, you'll find four generously sized bedrooms, each with bathroom access (two ensuites + Jack-and-Jill), plus a convenient upper laundry room. The backyard is a private retreat with a two-tiered deck, firepit, and kids play space. Located in a growing Stayner community. (id:24801)
Century 21 B.j. Roth Realty Ltd.
665 4 Line S
Oro-Medonte, Ontario
LOOKING FOR THE PERFECT HOBBY FARM! RARE SHANTY BAY UPDATED ORIGINAL DAIRY FARM HOUSE BUILT IN APPROX 1850! 5 ACRE HOBBY FARM AGRICULTURAL ZONED PROPERTY WITH A DETACHED 2 BAY GARAGE INCLUDING A BONUS HEATED AND AIR CONDITIONED SUITE WITH ITS OWN BATHROOM PERFECT FOR EXTENDED FAMILY/OFFICE/GYM! THERE IS A BUNKIE CURRENTLY USED AS A TACK ROOM PLUS A CONCRETE BLOCK WORKSHOP AND A STABLE WITH 4 STALLS & A LOFT. THE ATTACHED ROOF SILO IS UTILIZED TO STORE WOOD.THE STABLES HAS A YEAR ROUND WATER SUPPLY. THE LAND IS DIVIDED INTO 5 PADDOCKS WITH THE FENCING BEING EITHER WOVEN WIRE OR WOOD. THE MAIN DWELLING HAS 3 BEDROOMS AND 2 BATHS WITH A BRIGHT OPEN LAYOUT, THE SOUTH ADDITION HAS BEEN USED AS AN IN LAW SUITE. TO THE SOUTH WEST THERE IS A ORCHARD WITH HERITAGE APPLE TREES, THIS PADDOCK INCLUDES A CHICKEN COOP AND A VEGETABLE PLOT. ADJACENT TO THE RIDING RING THERE IS A VINEYARD OF MARCOTTE GRAPEVINES. THE SOILS ARE FERTILE,WELL DRAINED SANDY LOAM. THE FARM HAS BEEN CHEMICAL FREE SINCE 2006. CROPS GROWN INCLUDE WHEAT,GARLIC AND POTATOES. THE MAPLE TREES ON THE PROPERTY PERIMETER HAVE BEEN TAPPED FOR SYRUP PRODUCTION. THE PROPERTY HAS BEEN USED AS A FARM BUSINESS. THE PROPERTY HAS A ABUNDANCE OF NATIVE PLANTS AND WILDLIFE INCLUDING A FAMILY OF AMERICAN GOSHAWKS,TREE FROGS & HUMMINGBIRDS. AT THE END OF LINE 4 THE LAKE CAN BE ACCESSED BY KAYAK & A LITTLE FURTHER THERE IS A BOAT LAUNCH IN SHANTY BAY. THE ORO TRAIL IS 1 KM FROM THE PROPERTY. ALL THIS WITHIN MINUTES TO BARRIE!! (id:24801)
Sutton Group Incentive Realty Inc.
71 Shelburne Avenue
Wasaga Beach, Ontario
Designed for contemporary living, this 3-storey home blends style & functionality. This 3 bed, 4 bath townhome includes a spacious master bedroom, complete with a walk in closet and ensuite. Open concept kitchen/living/dining space ideal for both entertaining and everyday life. Bonus area on main floor that could be used as a second living room or office. Attached garage with inside entry. Close to shopping, restaurants, trails, the longest freshwater beach & more! Utilities extra. (id:24801)
RE/MAX Crosstown Realty Inc.
Lower - 64 Madeira Avenue
Vaughan, Ontario
Welcome to 64 Madeira Avenue, located in Vaughans highly sought-after Oak Ridges community! This bright and spacious 1-bedroom basement apartment features a private side entrance, stylish laminate flooring, and a generously sized bedroom with a large closet. The modern 3-piece bathroom and cozy eat-in kitchen make daily living both comfortable and convenient, while the inviting rec room with pot lights provides the perfect space to relax or entertain.Ideally situated near all the essentials including Canadas Wonderland, Cortellucci Vaughan Hospital, Hwy 400, Vaughan Mills, and public transitthis apartment is an excellent choice for professionals seeking a comfortable, convenient, and peaceful place to call home *****Strict No-Pet Policy due to severe allergies to animals***** (id:24801)
RE/MAX Hallmark Realty Ltd.
738 - 8119 Birchmount Road
Markham, Ontario
Discover Modern Living At #738-8119 Birchmount Rd. This 2-Bed, 2-Bath Condo Promises A Lifestyle Of Comfort & Sophistication. The Unit Welcomes You W/ 9FT Ceilings & The Warmth Of Laminate Flooring Throughout. The Kitchen, W/ DesignerFinishes, Built-In S/S Appliances & Quartz Countertops. The Living & Dining Spaces Seamlessly Blend, Providing An Open & Airy Ambiance. Step OntoThe Balcony Through The Living Room's Walkout, Offering A Perfect Spot To Unwind Or Entertain. The Primary Bedroom Is A Retreat In Itself,Featuring A Generously Sized Closet And A Private 3pc Ensuite. The 2nd Bedroom, Equally Spacious, Comes W/ Its Own Closet. Beyond The Unit'sAllure, This Condo Offers A Wealth Of Amenities, Including A 24-Hour Concierge, Providing Security & Convenience. Close Proximity To Shopping,Public Transit, The YMCA & Restaurants. Don't Miss The Chance To Call This Stylish Markham Condo Your Home Where Luxury Meets Accessibility! (id:24801)
Royal LePage Real Estate Associates
20 Kesterfarm Place
Whitchurch-Stouffville, Ontario
Brand New Detached By Fieldgate Homes! Introducing the Woodgate Model 2909 square foot above grade, Modern Design, Double car Garage, Ravine Lot! Situated on a private Court. A newly constructed residence meticulously designed for luxury and functionality. This elegant home features 5 spacious bedrooms and 3.5 Bathroom. The main floor includes 10' Ceilings. Convenient Walk Up Basement. Residents will benefit from the assurance of a full Tarion new home warranty. With its thoughtful layout and high-quality finishes, this home is perfectly suited for families seeking comfort and style in their living environment. Experience the epitome of sophisticated living in this exquisite family residence. (id:24801)
RE/MAX Premier Inc.
63 Marlene Johnston Drive
East Gwillimbury, Ontario
Don't Miss This Opportunity! Stunning 3-Year-Old Home on a Premium Lot in Highly Desirable Holland Landing. This impressive residence offers almost 3,200 sq. ft. of above-ground living space, set on a premium 60.77 ft x 109 ft lot in a welcoming, family-friendly neighbourhood. Bright & Spacious Design Flooded with natural light, the home features oversized windows and soaring 9-foot ceilings on the main floor, creating an open, airy atmosphere throughout. Chefs Dream Kitchen, Perfect for family living and entertaining, the gourmet kitchen boasts a large island, walk-in pantry, additional kitchenette, and a walkout to the scenic backyard. Main Floor Office Ideal for remote work or study, this private office is designed with comfort and productivity in mind. Luxurious Primary Suite, Your personal retreat includes a spa-like ensuite with glass shower, dual sinks, and a generous layout that feels like a sanctuary. Room for the Whole Family. Four spacious bedrooms provide comfort and flexibility, while a conveniently located second-floor laundry makes daily life effortless. Unbeatable Location Set in a peaceful, safe community with everything at your doorstep, schools, GO Station, Costco, Upper Canada Mall, Walmart, T&T, restaurants, and Hwy 404. Outdoor lovers will enjoy nearby hiking trails, parks, and recreation. (id:24801)
RE/MAX West Realty Inc.
C-308 - 6 Red Squirrel Lane
Richmond Hill, Ontario
Brand new two-bedroom, corner townhouse built by award-winning Armour Heights Developments - The Hill on Bayview. This bright, airy unit features a rooftop terrace, an open-concept living, dining, and kitchen area, contemporary styling, two full baths plus a powder room, and a convenient laundry closet with sink on the second level. Located near terrific schools, public transit, shopping, Highway 404, recreational activities, and professional services. Plenty of visitor parking is available. (id:24801)
Sotheby's International Realty Canada
94 Reginald Crescent
Markham, Ontario
Your Search Ends Here! Step into this beautifully renovated freehold semi-detached home nestled in the highly sought Markham Village. Located on a quiet, family-friendly street, this stunning residence offers 3+2 spacious bedrooms and 4 bathrooms. Enjoy a fully finished basement, perfect for extended family, guests, or a home office. The family room can easily be used as a large bedroom to suit your needs. The private, fully fenced backyard with a large interlock patio creates a serene space for entertaining or relaxing. Inside, no detail has been overlooked.*The recent renovations include: Fresh paint, New modern kitchen cabinetry & drawers and elegant quartz countertops, Stylish backsplash and new flooring throughout the main and second floors, including bathrooms and entrance foyer ,Upgraded staircases with wrought iron balusters ,Pot lights throughout the main and second floors, creating a warm and inviting ambiance, Renovated bathrooms featuring quartz counters and sleek glass sliding showers. Additional recent years updates: vinyl siding (2022), New storm door (2024) and garage door (2019), Air conditioner and furnace (2019), Duct cleaning completed in 2024, backyard with a large interlock patio(2024), Front yard Partial Interlock (2024).*This move-in-ready gem is perfectly located just steps from top-tier amenities: Markham Stouffville Hospital, HWY 7, Hwy407, community Centre, library, and parks. Don't miss your opportunity to own a meticulously cared-for, stylish home in one of Markham's most desirable neighborhoods. Simply move in and enjoy. (id:24801)
Right At Home Realty
3112 - 38 Gandhi Lane
Markham, Ontario
Immaculate corner unit in Pavilia Towers! Contemporary 2 bedroom, 2 full baths suite with 2 parking spaces (side-by-side) near elevator and 1 locker. 835 sq ft of luxury. Unit entry hall has a mirrored double closet. Open concept living & dining room layout with walkout to large balcony. Sleek kitchen boasts stainless steel appliances, features a smooth-top electric cooktop and wall oven and under-cabinet lighting. Primary bedroom features large windows on 2 walls, 3-pc ensuite bath with glass shower stall and walk-in closet. 2nd bedroom has mirrored double closet. 4-pc bath, laundry with shelving & cupboards. Internet included in maintenance fee. Enjoy a fabulous, unobstructed view! Terrific building amenities include 24-hour concierge, gym, indoor pool, party/meeting room, games room and more! Close to shops & restaurants. Easy access to Hwy 7, 407 & 404. Don't miss this great unit! (id:24801)
RE/MAX Ultimate Realty Inc.



