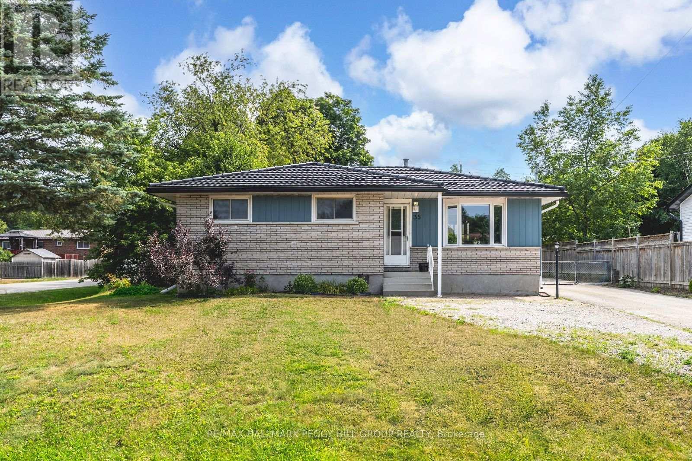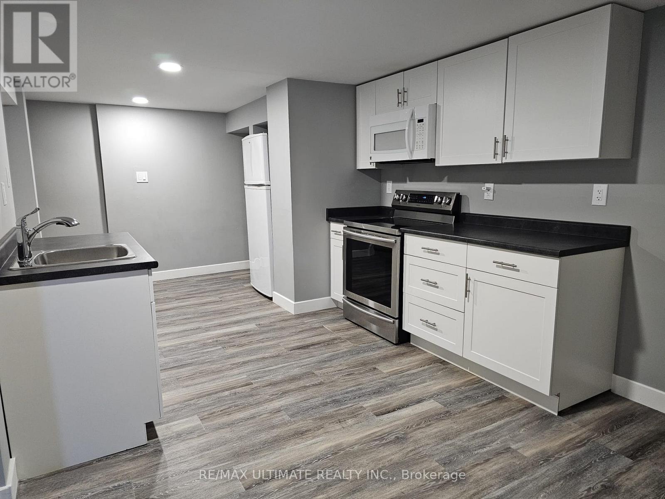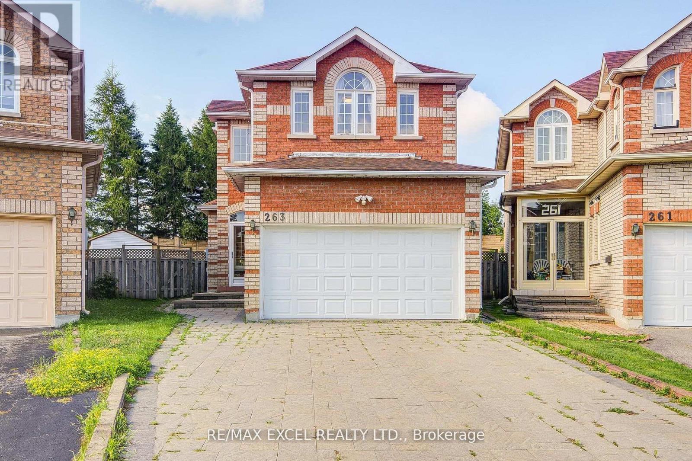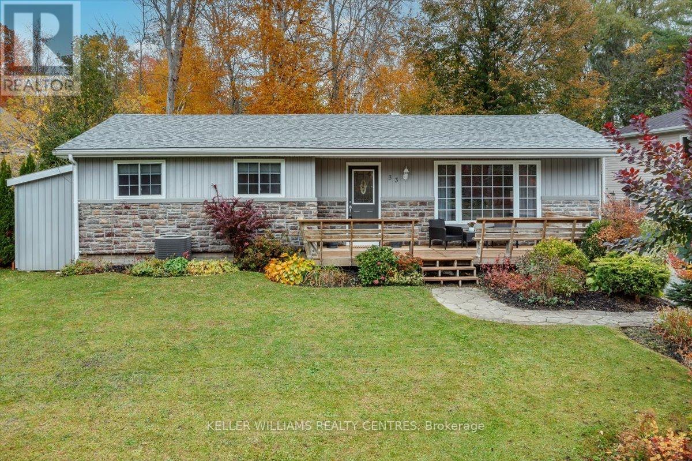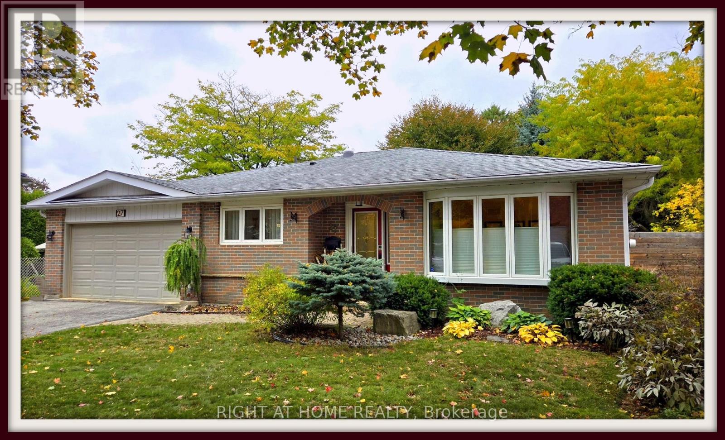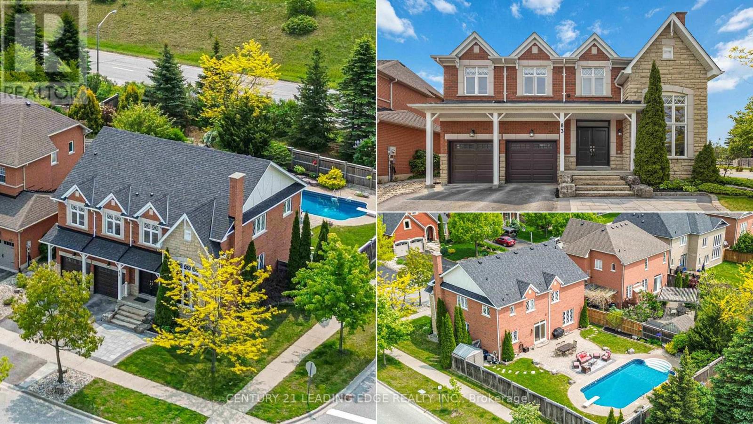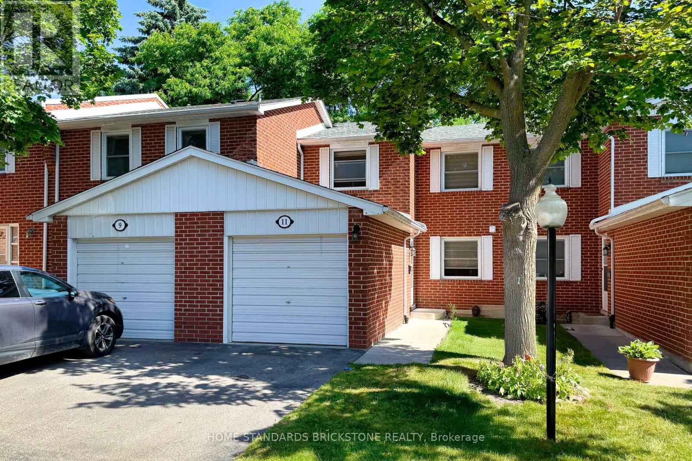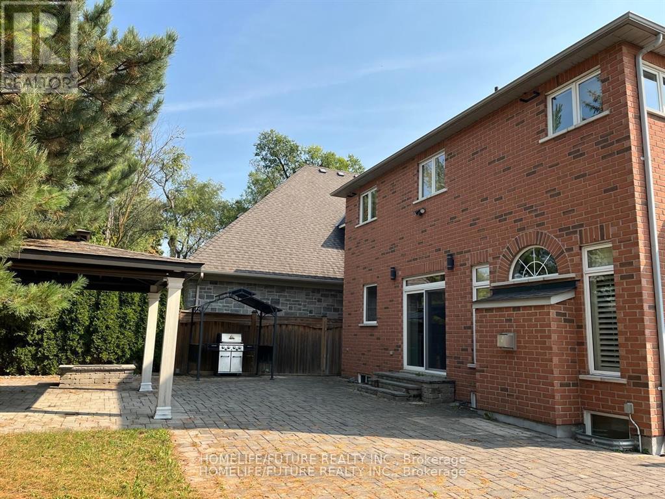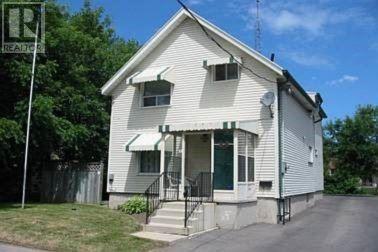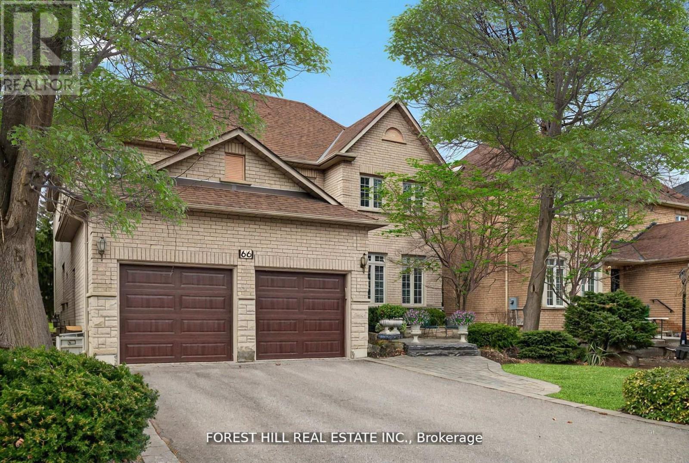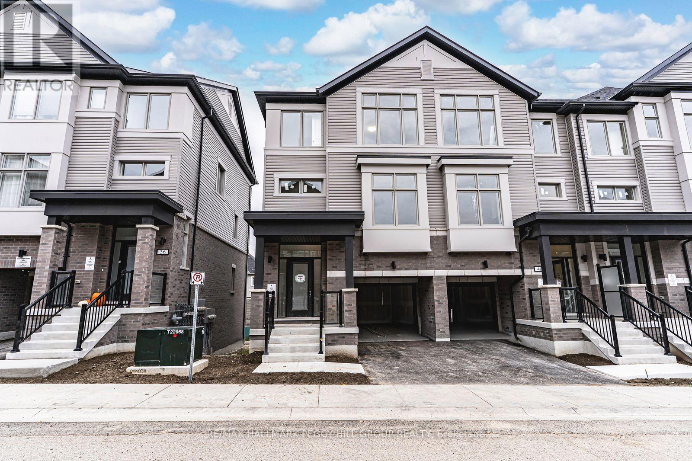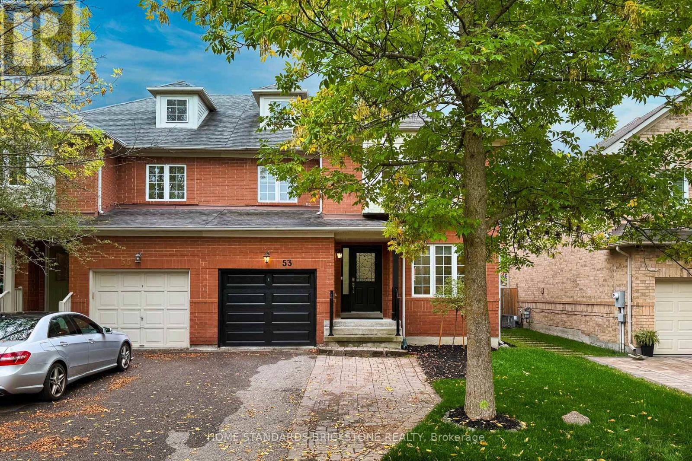35 Ashburton Crescent
Essa, Ontario
CORNER LOT ANGUS GEM WITH BASEMENT SUITE POTENTIAL & ROOM TO GROW! Welcome to this charming detached bungalow nestled on a quiet street in a tranquil Angus neighbourhood, surrounded by lush forest, parks, and walking trails. Enjoy being just minutes from the Angus Recreation Centre, public library, Base Borden, community gardens, schools, and a shopping plaza including a daycare, with the downtown core only five minutes away. Outdoor enthusiasts will love the easy access to Barrie's Kempenfelt Bay waterfront, Wasaga Beach, and Snow Valley Ski Resort for year-round adventure and amenities. Set on a spacious corner lot, this home boasts an oversized driveway with ample parking, a fully fenced backyard with a patio, gazebo, garden beds, and three garden sheds for seamless outdoor living. Inside, the well-maintained main floor features bright, generous principal rooms, including a sun-filled living room with a large bay window, an open dining area, and a functional kitchen with a walkout to the backyard. Three comfortable bedrooms and a full 4-piece bath provide comfort for the whole family. The finished lower level offers exceptional flexibility with a large rec room, additional bedroom, den, 3-piece bath with laundry, and a kitchen area - ideal for in-law suite potential thanks to a separate entrance from the backyard. Don't miss your chance to make this move-in ready #HomeToStay yours - offering exceptional space, unbeatable convenience, and incredible value in a thriving community! (id:24801)
RE/MAX Hallmark Peggy Hill Group Realty
Lower - 977 Ferndale Crescent
Newmarket, Ontario
Newly Renovated Basement Apartment in Sought-After Newmarket!Welcome to your bright and modern 1-bedroom, 1-bath lower-level suite in the desirable Gotham-College Manor community! This stylish apartment offers a private, separate entrance, an open-concept layout, and tons of natural light-perfect for singles or couples seeking comfort and convenience. Features include: Brand new finishes throughout, Modern kitchen with fridge, stove, microwave, range hood, In-suite washer & dryer, Spacious living area with neutral décor and warm lighting. Located in one of Newmarket's most sought-after neighbourhoods, close to parks, shops, schools, and transit. Ideal for professionals looking for a quiet, upscale area to call home. Looking for an AAA Tenant. Please have all supporting documents ready-credit check to be completed by the landlord. Don't miss this opportunity-schedule your viewing today and make this stunning suite yours! (id:24801)
RE/MAX Ultimate Realty Inc.
Bsmt - 263 Milliken Meadows Drive
Markham, Ontario
Professionally Finished Basement With Separate Entrance ,2 Bedrooms, Full Bath, Laminate Flooring, Cold Room, Storage Room, Newly Renovated Kitchen, Walking Distance To Denison Centre (Indoor Mall With Food Court, Supermarket, Banks & Retail), Parks, Milliken Mills Community Centre (Library, Pool & Arena), And Milliken Mills High School (With IB Program). Well-Maintained Home In Move-In Ready Condition. ** This is a linked property.** (id:24801)
RE/MAX Excel Realty Ltd.
33 Mourning Dove Road
Georgina, Ontario
Charming 3-Bedroom Bungalow nestled on a quiet no-exit street and set on nearly half an acre, this delightful 3-bedroom Viceroy offers the perfect blend of comfort, privacy, and nature. Enjoy peaceful views of the surrounding forest, all within a short walk to Sibbald Point Provincial Park and the sparkling shores of Lake Simcoe. The home features a bright and spacious living room with a stylish barn door entry and a large picture window that fills the space with natural light. The eat-in kitchen and dining area provide plenty of room for family meals and gatherings, with a walk-out to a 30 Ft. x 12.5 Ft. tiered entertainer's deck-perfect for summer barbecues and outdoor living. Relax by the cozy firepit or unwind in your private, treed backyard, surrounded by nature. This year round residence offers a serene lifestyle just minutes from parks, trails, and the lake. (id:24801)
Keller Williams Realty Centres
27 Bigwin Drive
Aurora, Ontario
** WOW-WOW-WOW ** Very pretty classic Bungalow in the Heart of Old Aurora ** Newer Kitchen w/Corian Counters & Island + Backsplash ** Hollywood Bath ** 3 Walkouts ** Hardwoods Thru-out ** New Gas Furnace + CAC ** Quality S/S Appliances ** Wall-Wall Stone Fireplace ** Beautiful Landscaping ** Huge Patio ** Large Addition off Kitchen for workshop/office/studio ** Fully Finished Bsmt w/4th bedroom & Newer 3 pc bath reno ** Beautiful Treed Lot ** Mudroom + Steps to Trails ** (id:24801)
Right At Home Realty
83 Joseph Street
Uxbridge, Ontario
Welcome to The Estates of Wooden Sticks! Where Luxury Meets Lifestyle. Nestled in the heart of one of Ontario's most coveted golf communities, this stunning executive home offers an unparalleled blend of elegance, comfort, and location. Perfectly positioned directly across from the renowned Wooden Sticks Golf Course, this property is a dream come true for golf enthusiasts and those who value a relaxed, upscale lifestyle surrounded by natural beauty and refined living. Step into an exquisitely landscaped front yard that sets the tone for the luxury that awaits inside. The nine-foot ceilings on the main level create a grand sense of space, while the chef-inspired kitchen features granite countertops, stainless steel appliances, and an open concept design ideal for entertaining. The dining room seamlessly opens to the backyard oasis, a show-stopping retreat complete with a sparkling pool, patio, and plenty of room for outdoor dining and lounging. Whether you're hosting summer BBQs or enjoying a quiet evening by the water, this entertainer's paradise is designed to impress. The main floor also features a private home office and a breathtaking living room with soaring 18-foot ceilings, flooding the space with natural light and a sense of grandeur. Upstairs, you'll find four generously sized bedrooms, including a luxurious primary suite, as well as a convenient second-floor laundry room. Every detail in this home has been thoughtfully curated to combine upscale living with everyday comfort. Whether you're an avid golfer or simply love the lifestyle this community offers, this is your chance to own in the prestigious Estates of Wooden Sticks. Don't miss your opportunity to call this spectacular home your own. (id:24801)
Century 21 Leading Edge Realty Inc.
11 Reith Way
Markham, Ontario
Johnsview Village, Thornhill's best-kept secret, is a vibrant community that truly has it all, including a fantastic school, pool, tennis courts, park and more! This spacious 3-bedroom townhome features rare interior garage access, a welcoming foyer with closet and an open-concept living/dining area that leads to a Private Fenced Backyard With South Exposure, Sunny And Bright** Newly Roof (2025)And Window(2023). The updated kitchen boasts quartz countertops(2012), LG Freeze(2025), LG W/D, and a white subway tile backsplash(2012). Upstairs find three bedrooms, including a primary suite with a Wide closet and an updated 4-piece bathroom. The finished basement offers a large recreation room ideal for kids or teens plus laundry, 2 Piece powder room and storage. With exceptional amenities like a community center across the street and easy access to public transit, shopping and major highways, this home is perfect for first-time buyers, families, investors or downsizers. (id:24801)
Home Standards Brickstone Realty
253 Harold Avenue
Whitchurch-Stouffville, Ontario
Excellent Location Perfect Family Home In The Heart Of Stouffville! This Home Was Custom Built. Incredible 5 Bedroom Home, Complete W/Hardwood Floors Throughout, Pot Lights & Smooth Ceilings, Main Floor Laundry, Oversized Dining Room & A Separate Office Space. Primary Room Is A True Oasis W/A Cozy B/I Firepalce, W/I Closet & 6 Pc Ensuite. Upper Level Boasts Large Bedrooms W/Tons Of Sunlight & An Office Nook Perfect For Kids Work Or Play Space! Family Friendly Neighborhood Close To Top Rated Schools, Parks, Trails, Main St Stouffville, Amenities, Grocery Stores & More! The Ideal Location For Growing Families. Basement Not Included. (id:24801)
Homelife/future Realty Inc.
Main Floor - 89 Centre Street E
Richmond Hill, Ontario
NO PETS OR SMOKERS. All Inclusive, 'Main Floor' 2 Br Apt. In The Heart Of Richmond Hill. Heat, Hydro, Water, Lawn Care & Snow Removal Included. Cac At Tenants' Cost. Conveniently Located Near Go & Viva, Shops & Restaurants. 4Pc. Bath, Spacious Eat-In Kitchen With Newer Appliances Incl. Fridge, Stove, Dishwasher, W/D. 4 Walk-Outs With Access To Rear Deck & Covered Porch. Private Patio. Private Entrance From Front Or Rear Porch. Approximately 825 Square Feet. Rate is applicable to 3 people occupancy, due to all utilities being included. For more occupants a monthly fee will apply. (id:24801)
Keller Williams Empowered Realty
66 Sanibel Crescent
Vaughan, Ontario
Located in the prestigious Uplands community of Vaughan, this spacious 5+1 bed, 5 bath home offers the perfect blend of comfort, functionality, and style. Featuring over 4000 sq ft above grade, 9-ft ceilings, and a layout designed for everyday living. The main floor includes a private office and a cozy family room with a fireplace. All bedrooms are generously sized, with each offering direct or shared access to a bathroom, ideal for busy mornings and growing families. The bright, sun-filled kitchen was renovated 5 years ago and features a large eat-in area, perfect for casual dining. The principal ensuite, also updated 5 years ago, offers a spa-like retreat. The finished basement includes an extra bedroom, home gym, and a spacious rec room for relaxing or entertaining. Enjoy the beautifully landscaped backyard and quiet, garden-style street in a friendly neighbourhood. Major updates include a new furnace and AC (2023), windows replaced 8 years ago, and a roof that's only 8 years old. Steps to top-rated schools, public transit, shopping, community centres & more. You will love this home! Seller willing to offer a VTB (Vendor Take Back) (id:24801)
Forest Hill Real Estate Inc.
38 Brandon Crescent
New Tecumseth, Ontario
A NEW STANDARD OF LIVING ELEGANCE, COMFORT & COMMUNITY COMBINED! Welcome to the Townes at Deer Springs by Honeyfield Communities. Sophistication, peace of mind, and a true sense of community come together in this brand-new 3-storey end-unit townhome. Located in a newly established neighbourhood, this thoughtfully upgraded home delivers stylish, low-maintenance living. Premium laminate flooring runs throughout, including the upper level, paired with upgraded tile in select areas. The open-concept layout features a modern kitchen with upgraded cabinetry, quartz countertops, a brick-patterned tile backsplash, under-cabinet valance lighting, a zero-radius undermount sink, upgraded base cabinet for a built-in microwave, counter-depth deep upper cabinet above the fridge with one gable, a chimney-style stainless steel hood fan, and stainless steel appliances including a counter-depth fridge, gas range with front controls, and dishwasher with 3rd rack. The great room features a 50 wide built-in floating electric fireplace set on a contemporary feature wall, with a TV wall-mount rough-in above. The primary suite includes a walk-in closet and a 3-piece ensuite with upgraded quartz vanity, frameless glass shower door with niche, and matte black fixtures. The main bathroom offers an upgraded vanity, quartz countertop, frameless glass tub sliding door, and Moen plumbing fixtures. Additional highlights include white front load washer and dryer, LED pot lights, smart lock, matte black front entry gripset and door hardware, smooth ceilings, elegant oak-finish stairs, central air, and rough-ins for a gas stove and fridge water line. Two balconies with glass railings and a fenced backyard extend your living space. Images shown are of the model home and are intended to represent what the interior can look like. (id:24801)
RE/MAX Hallmark Peggy Hill Group Realty
53 Ostick Street
Aurora, Ontario
Exquisite & Tastefully designed Semi-Detached in Aurora's sought after desirable community, this beautifully 3 BR+1, 3 Bath family home is loaded with $upgrades offers peace of mind and modern comfort with top-to-bottom renovations throughout. Every detail has been thoughtfully upgraded, featuring. New Roof(2020), Furnace(2021), Garage door and opener(2023) New wide Plank Flooring Basement(2025) (Premium Vinyl & Laminate), Throughout Hardwood Floor on Main Floor And 2nd Floor. Contemporary Light Fixtures, New Pot Lights Throughout, Freshly Painted(2025), Modern Style Kitchen with Eat In Area Filled with Natural Light, New Quartz Countertop(2025), New S/S Stove & Exhaust Fan, Tons of Pantry Storage, Newly Painted Oak Staircases Leading to 2nd Level, Overlooking the Grandeur of the Living Room that Features Soaring High Ceiling, Open Concept Dining Room Walk-Out To Private Fenced Yard, $Upgraded Bathrooms With New Porcelain Tiles(2025), New Vanities with electric mirror, Spacious Master Bedroom w/Walk-in Closet, Finished Basement for Cozy Family Time, Open Concept Great Room With Bedroom Section (2025). Perfect for added living space or entertaining. Two elementary and two high schools just a short walk away, no sidewalk Driveway Can Accommodate to Park 2 Cars, minutes to shopping, dining and supermarkets and parks, easy access to GO transit & 404. Easy access to the Aurora family leisure complex through nearby walking trails. Perfect for family activities, fitness, and recreation right in your neighborhood ;This is A Must See! (id:24801)
Home Standards Brickstone Realty


