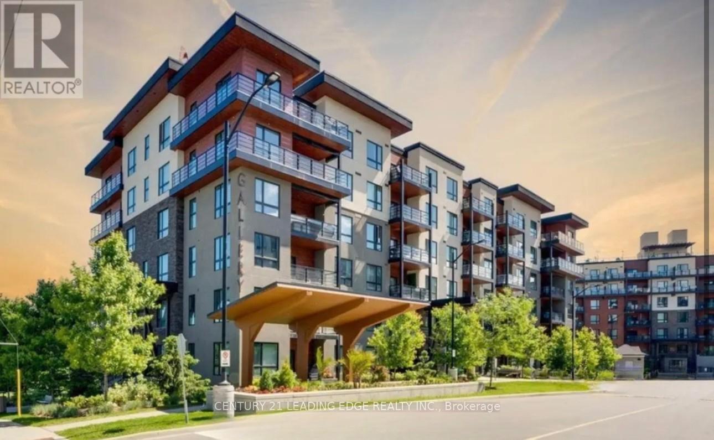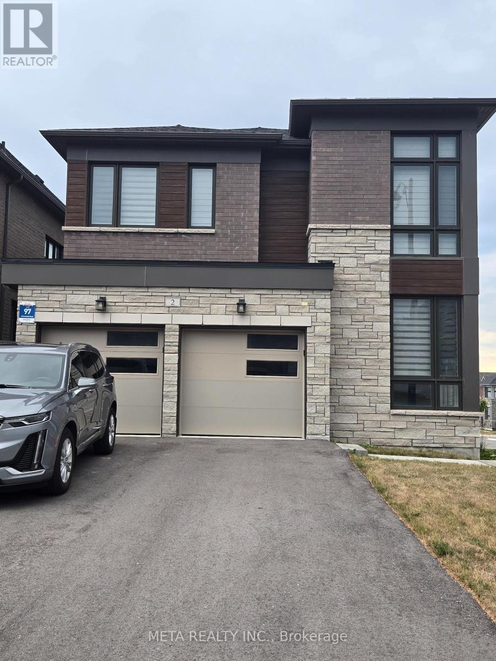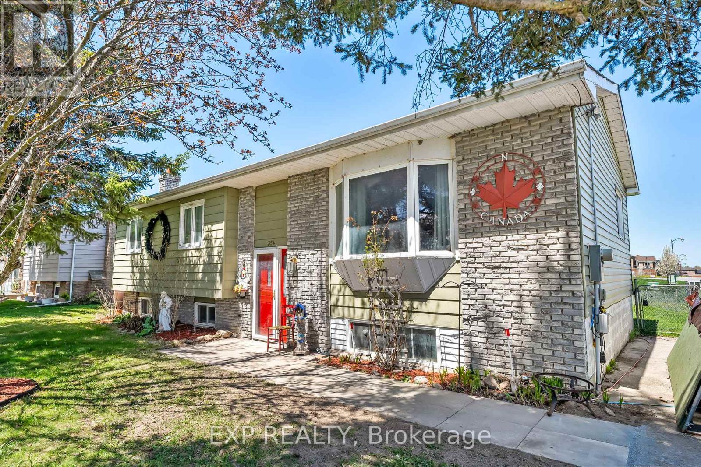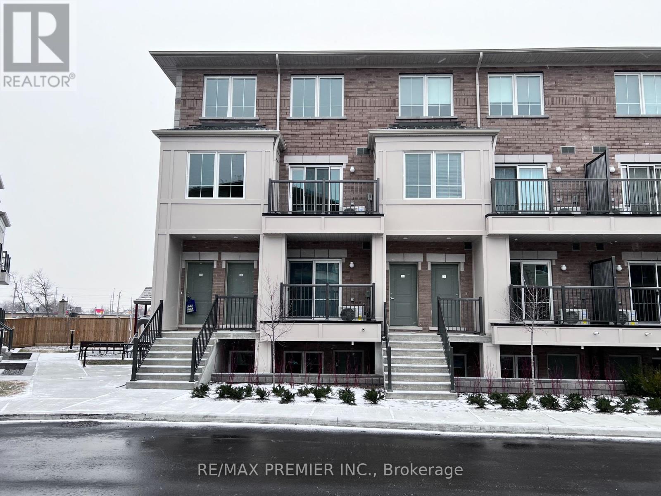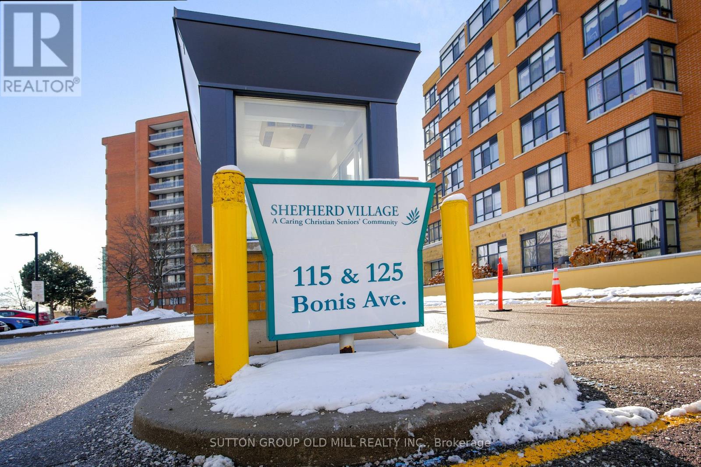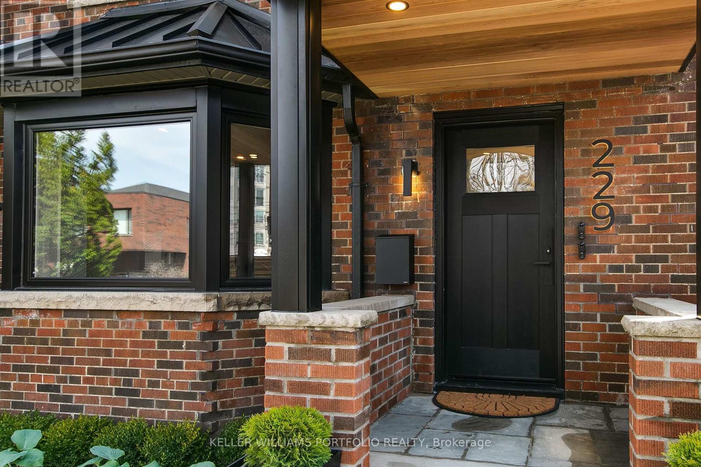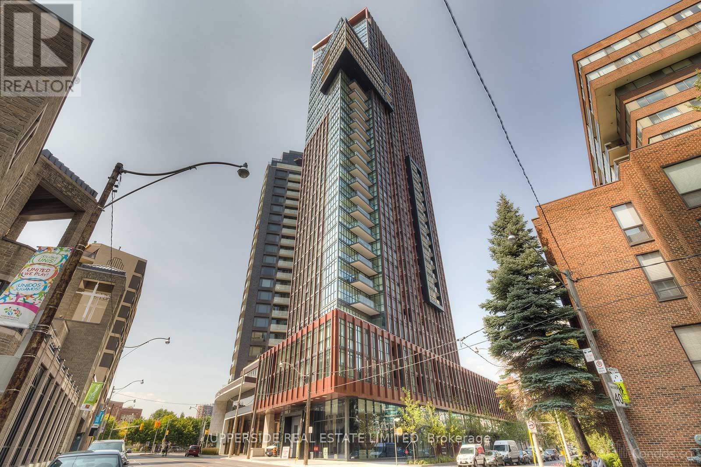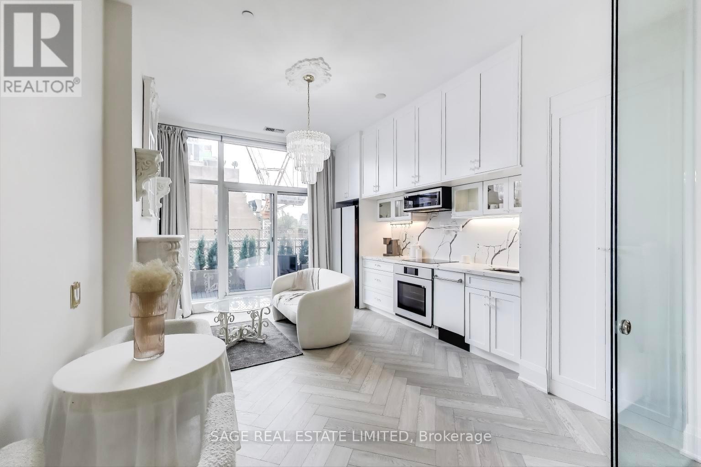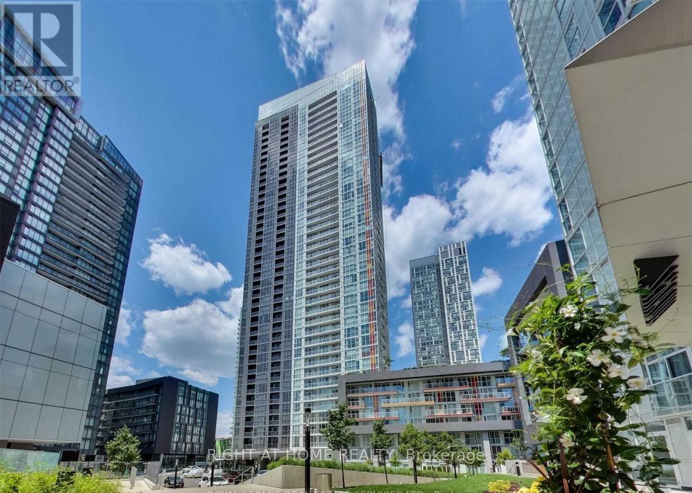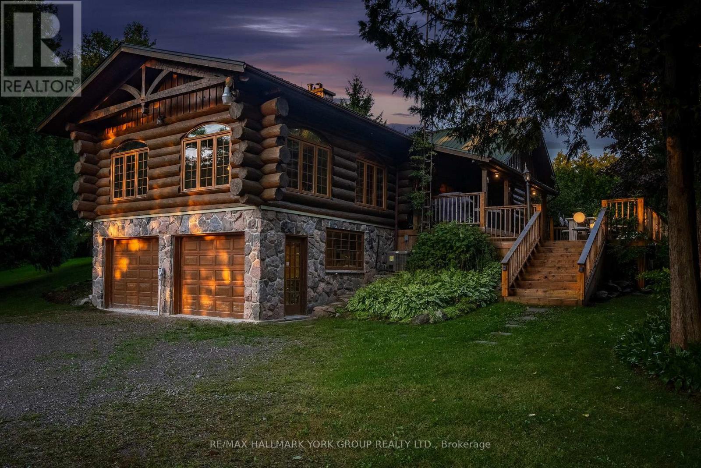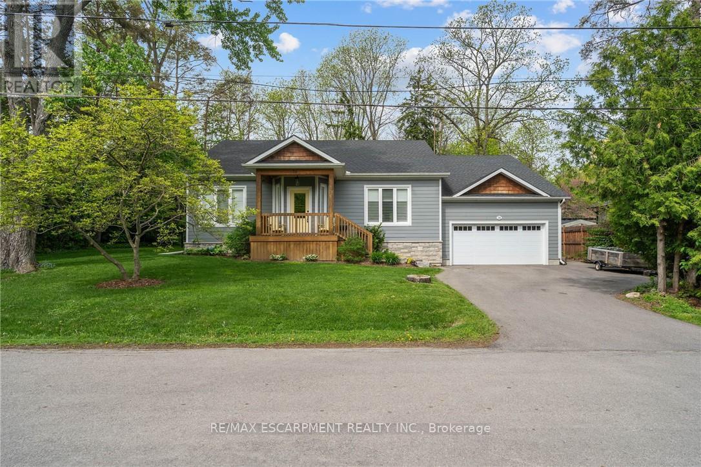209 - 300 Essa Rd
Barrie, Ontario
Many reasons why you will love this condo suite! It is truly the perfect place to call home!! Welcome to unit #209 at The Gallery Condos in beautiful Barrie! This stunning, spacious, sun-filled, move-in-ready condo unit offers approximately 1,250 square feet with a inviting open concept layout, 2 bedrooms plus a spacious den that can easily serve as a 3rd bedroom, 2 full baths, and plenty of room for comfortable living. The beautiful, new white kitchen is equipped with stainless steel appliances, granite countertops, and a stylish tile backsplash, along with an island that includes a breakfast bar and a generous size pantry for extra storage. Enjoy the large living area with a walk-out to a private balcony, the primary bedroom complete with a walk-in closet, custom organizers and an ensuite bathroom featuring a glass shower. Additional highlights include a sizable laundry room with plenty of storage and two parking spaces, one underground with a large locker attached and one surface parking space. Conveniently located just minutes from parks, trails, shops, restaurants, and Highway 400, only 10 minutes away from Barrie's waterfront and all the amazing amenities Barrie has to offer. Seriously shows 10+++!! Must see! (id:24801)
Century 21 Leading Edge Realty Inc.
2 Periwinkle Road
Springwater, Ontario
An Absolute Incredible Opportunity To Live In A Luxury Three Year New, Highly Upgraded Detached Home At An Amazing New Neighborhood (Midhurst Valley). This Premium Corner Lot Home Features Modern Elevation, Double Door Entry, Sept Liv/ Family/ Den, Hardwood On Main Floor, Upgraded Kitchen Counter Tops, Sink, Backsplash, Appliances, Open Concept, Smooth Ceilings, 4 Huge Bedrooms, 3.5 Bathrooms, Glass Showers, W/In Closets, Free Standing Bathtub (id:24801)
Meta Realty Inc.
354 Lakeland Crescent
Brock, Ontario
his raised bungalow in Beavertons family-friendly Township of Brock is full of potential! Set on a generous corner lot, it offers 3+1 bedrooms and 1 bathroom-an ideal layout for growing families or savvy investors. Recent updates include a new furnace, electrical breaker panel, and roof, providing added comfort and peace of mind. The partially finished basement features impressive ceiling height and ample space for customization. Outside, the large backyard stands out with three separate sheds and a partially enclosed porch, perfect for storage or outdoor relaxation. Conveniently located near schools, shopping, and local amenities, this home is a fantastic opportunity to make your own! (id:24801)
Exp Realty
12 Tupling Street
Bradford West Gwillimbury, Ontario
Stunning New Quality Built Home Loaded W/Upgrades Backing On To Park In Amazing Location! Sun-Filled Flr Plan, Gorgeous Hdwd Flrs & Stairs, Family Rm W/Gas F/Pl Open To Chef's Kitchen W/Quartz Counters, Stainless Steel appliances, Stylish Range Hood . W/O To Yard, Large Bdrms - All W/Upgraded Baths W/Quartz Counters - Master W/Spa-Like Bath Feat. Glass Shower & W/I Closet,Oversized Garage, 2nd Master Bdrm W/Full Ensuite. Finished garage with insulation and heating for complete climate controlled car storage. There is also additional shelving and central vac outlet. Every room is equipped with CAT-5 cabling for permanent and wifi-free internet connection. Newfront entrance door and new garage door. (id:24801)
Century 21 Heritage Group Ltd.
2 - 480 Beresford Path
Oshawa, Ontario
Experience luxury living in this beautifully designed 2-bedroom executive condo, ideally located in the heart of Oshawa. Featuring two owned parking spaces side by side, this home combines comfort, style, and convenience. The functional layout offers two generously sized bedrooms and a full 4-piece bath, with a private ensuite laundry set neatly across from the bedrooms for added ease.The main level boasts an open-concept floor plan thats perfect for both everyday living and entertaining, complete with a convenient powder room for guests. The modern kitchen includes a breakfast bar and a walk-out to a private balcony, ideal for enjoying morning coffee, outdoor dining, or summer barbecues.With close proximity to schools, shopping, local amenities, public transit, and major highways, this condo provides an unbeatable blend of accessibility and lifestyle. (id:24801)
RE/MAX Premier Inc.
611 - 115 Bonis Avenue
Toronto, Ontario
Welcome to Shepherd Gardens, a 65+ Independent Living Building. Enjoy wonderful amenities including a chapel, restaurant, gym on your own floor, an indoor pool, cafe, hair salon/spa, a courtyard for BBQ's with friends & family. This unit has been professionally painted in Dec'24 and is flooded with natural light, huge windows and treetop views. 2 bedrooms , 2 bathrooms ( Primary has Walk-in Closet and 4pc ensuite ) Second bathroom has full size RAISED Washer & Dryer ( On Pedestals for easy access when doing laundry ) PROPERTY TAXES INCLUDED IN MONTHLY MAINTENANCE FEES **EXTRAS** Stainless Steel Fridge , Stove, Dishwasher, Pedestal Clothes Washer & Dryer, New Heat Pump Nov '24 (id:24801)
Sutton Group Old Mill Realty Inc.
229 Manor Road E
Toronto, Ontario
Welcome to 229 & 229R Manor Rd E a rare, income-generating gem in the heart of Davisville Village. Experience two homes offering over 5,000 sq ft of beautifully designed living space on one exceptional lot. The main house is a impeccably updated, detached home with three fully legal spacious, executive-level suites each approximately 1,100 sq ft including two 2-bedroom units, a large 3-bedroom lower suite, and masterfully landscaped outdoor spaces. All are separately metered, with upgraded systems throughout, including full rewiring, and an underpinned basement with over 8 foot ceiling height. Tucked just behind, discover a show-stopping 1,700 sq ft 2-bedroom detached laneway home with over 900 sq ft of sun-filled, contemporary living space perched above a 3-car garage with heated flooring and an EV rough-in. Lovingly built and maintained by experienced developers, this turnkey property was crafted with long-term comfort, durability, and design in mind. It's ideal for savvy investors, multi-generational families, co-ownership buyers, or downsizers looking to convert their home equity into a vibrant lifestyle and strong monthly income. Rental potential is estimated at $15,000+ per month. All of this, just steps to Mount Pleasant's Michelin Mile, the future Eglinton LRT, June Rowland's Park, top-rated schools, boutique shops, cafes, and more.This is a rare opportunity to own two incredible homes on one extraordinary lot come see it before its gone! (id:24801)
Keller Williams Portfolio Realty
1808 - 32 Davenport Road
Toronto, Ontario
The 'Yorkville' Corner Unit S/W Corner. In The Heart Of Toronto's Prestigious Neighborhood. Prime Location. Sits Across From The Four Seasons. Beautifully Unobstructed S/W Views, Stunning 2Bdrm, 2 Bath, Corner Unit! Floor To Ceiling Windows, High-Endk Miele Appliances, Immaculate Finishes & Quartz Kitchen Counter. State Of The Art Amenities: Gym, Pool, Spa, Yoga Studio, Rooftop Garden W/ Bbq, Etc! Steps To Fine Dining, Entertainment, Shopping And More.. (id:24801)
Upperside Real Estate Limited
320 - 155 Yorkville Avenue
Toronto, Ontario
Welcome to Yorkville's Finest! Suite 320 at the newly rebranded YVO Yorkville is a rare offering, setting itself apart with style, luxury, and exceptional upgrades. Located on the exclusive club floor, this fully renovated 1+1 bedroom suite features 10-foot ceilings and a private balcony, a true standout in the building. Blending classic and modern finishes, the home features a functional layout with expansive windows that flood the space with natural light. The upgraded electrical system supports full-size appliances and a separate washer and dryer, a unique advantage rarely found in this residence. The sleek kitchen is equipped with integrated appliances, stone counters, a pot filler and designer details, perfect for both everyday living and entertaining. Residents of 155 Yorkville enjoy world-class amenities, including a state-of-the-art fitness centre, a stylish lounge, and a 24-hour concierge. Short-term rentals are permitted if you wish to make some extra income on the side. Step outside your door and experience Toronto's most prestigious neighbourhood with luxury boutiques, Michelin-starred dining, art galleries, and cultural landmarks all just moments away. More than a home, this is a Yorkville lifestyle at its finest. (id:24801)
Sage Real Estate Limited
1506 - 85 Queens Wharf Road
Toronto, Ontario
Welcome to Spectra Condos at 85 Queens Wharf where modern design meets urban convenience! This rare and spacious 3-bedroom, 2 full bathroom corner suite offers the perfect blend of comfort and style. Boasting floor-to-ceiling windows throughout, the unit is flooded with natural light and showcases breathtaking city skyline views. The thoughtfully designed open-concept layout provides seamless flow between the living, dining, and kitchen areas, making it ideal for both everyday living and entertaining guests.The primary bedroom features a private ensuite, while two additional bedrooms offer flexibility for family, guests, or a home office. With two full bathrooms, everyone enjoys their own space and convenience. Located in one of Torontos most dynamic neighbourhoods, you'll be just steps away from the Rogers Centre, CN Tower, waterfront trails, Fort York, trendy restaurants, shops, parks, and TTC transit. Spectra Condos also offers world-class amenities, including a fitness centre, indoor pool, sauna, party room, guest suites, and 24-hour concierge. (id:24801)
Right At Home Realty
768 Traceys Hill Road
Kawartha Lakes, Ontario
Welcome to your stunning Log Cabin retreat, perfectly nestled on a serene 3.14-acre private lot just 15 minutes from town. This charming home features 2+2 spacious bedrooms and 2 bathrooms, offering over 1900 square feet of living space upstairs and an additional 1200 square feet below. The updated open-concept kitchen seamlessly flows into a grand great room with vaulted ceilings, flooded with natural light and showcasing breathtaking views from every angle. Step outside to a large deck where you can unwind in the hot tub while soaking in the tranquility of the surrounding woods and the soothing sounds of the nearby creek. Ideal for those seeking a unique blend of comfort and nature. Escape the city and enjoy this perfect entertainers dream with mother nature right at your finger tips! -New Septic 2024 - New Water Pump 2023 - Hot Tub 2022 - New Water Softener 2021 - New Air Conditioner 2021 - UV Water Treatment System - Shed has power. (id:24801)
RE/MAX Hallmark York Group Realty Ltd.
14 Sullivan's Lane
Hamilton, Ontario
This remarkable custom-built bungalow is designed to impress, showcasing almost 3,400 square feet of finished living space with style and ease. Perfectly situated in the heart of Dundas, this home combines privacy with convenience just steps from scenic trails, top-rated schools, the arena, community centre, and charming downtown shops and dining. Inside, soaring vaulted ceilings, engineered hardwood floors and sun-filled open spaces create a welcoming atmosphere. The living room centers around a stunning gas fireplace with brick surround and rustic wood mantle, while the dining area flows seamlessly to the backyard perfect for entertaining. The gourmet kitchen is a chefs dream, complete with stainless steel appliances, a gas range, quartz countertops, abundant cabinetry, and a striking island with butcher block breakfast bar. The luxurious primary bedroom suite is your private retreat, featuring a spa-inspired ensuite, walk-in closet, and sliding glass doors leading directly to the backyard. Two additional bedrooms, a 4-piece bathroom, laundry, and inside access to the oversized 2-car garage complete the main level. The fully finished lower level expands your living options with a spacious L-shaped recreation room, a guest bedroom, 3-piece bath, and generous storage. Complete the wow factor when you step outside to your own backyard paradise: a two-tiered retreat with an inground pool, a large workshop/shed, and a wooded backdrop that offers both beauty and privacy. This is more than a house its a lifestyle. (id:24801)
RE/MAX Escarpment Realty Inc.


