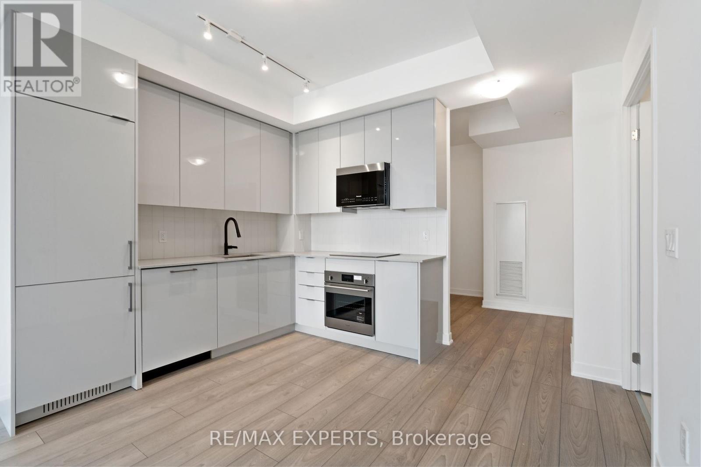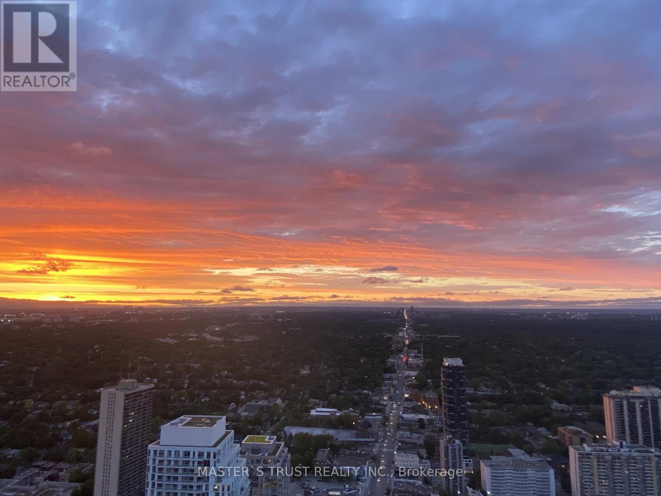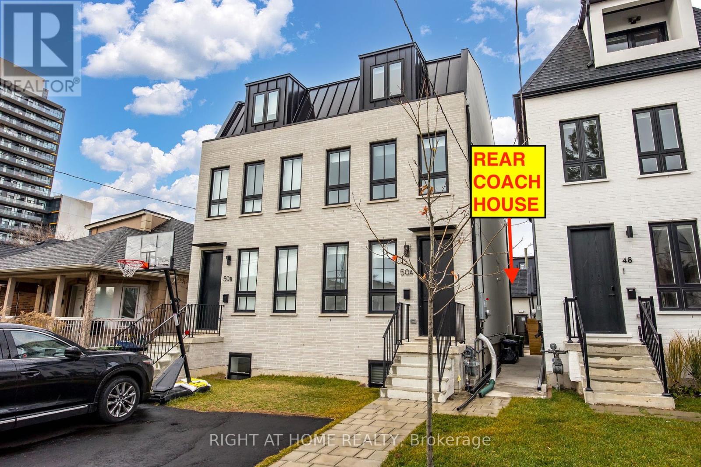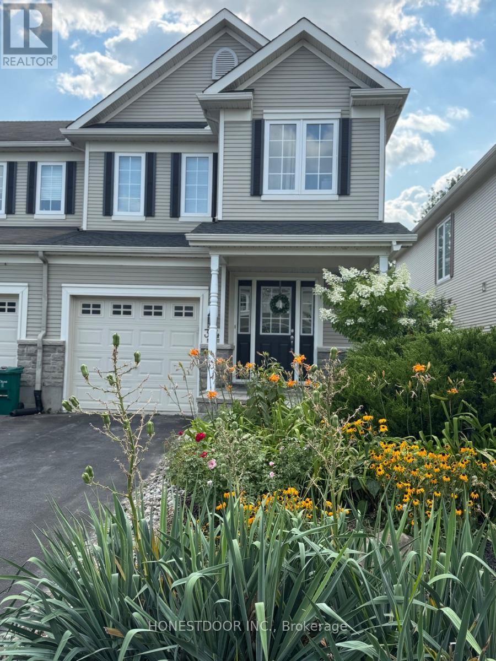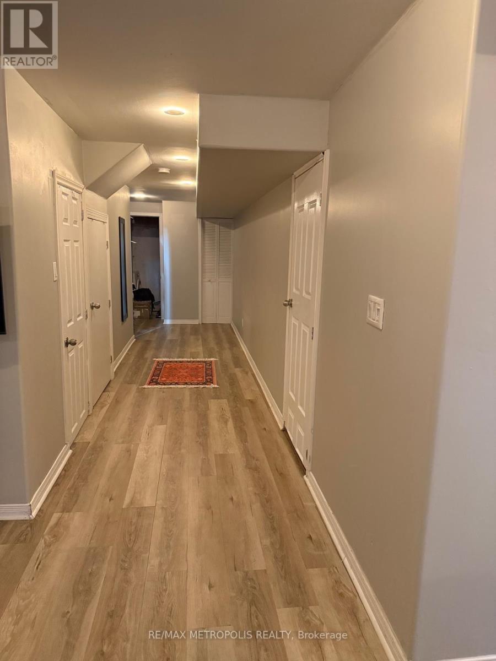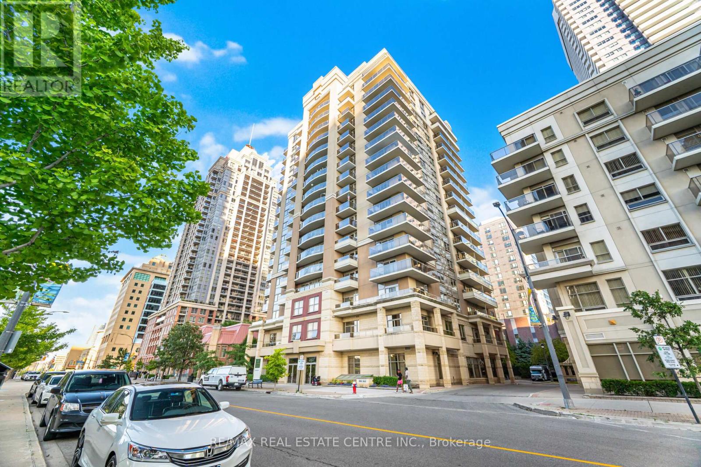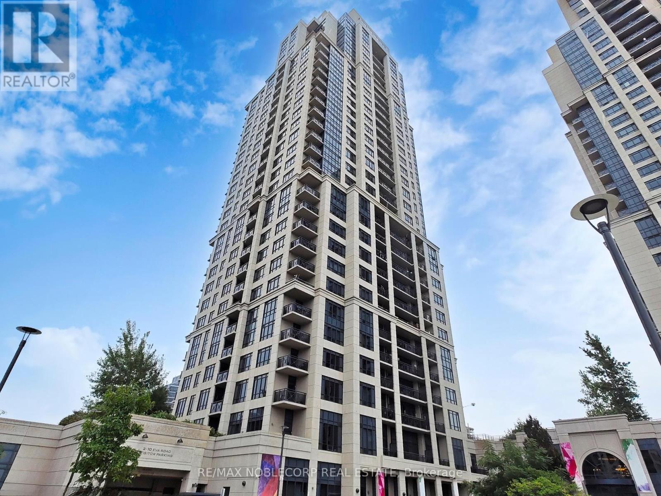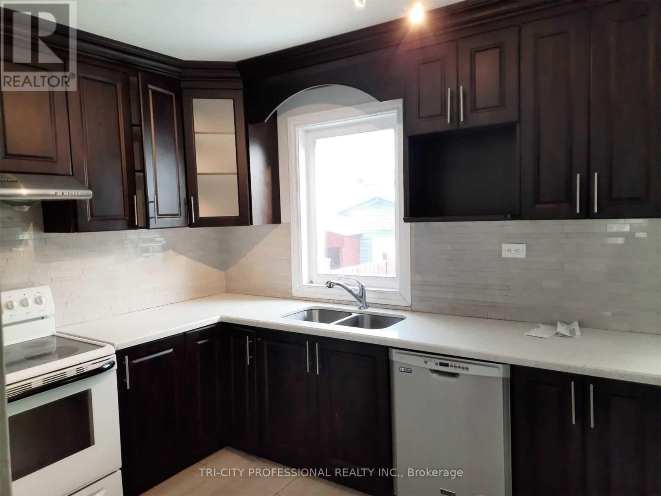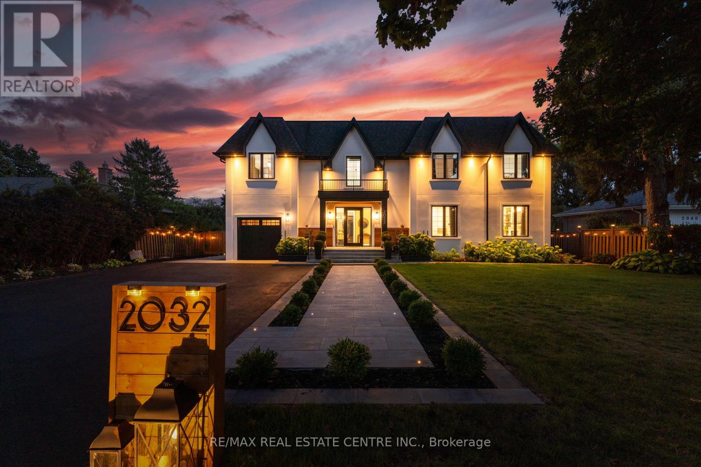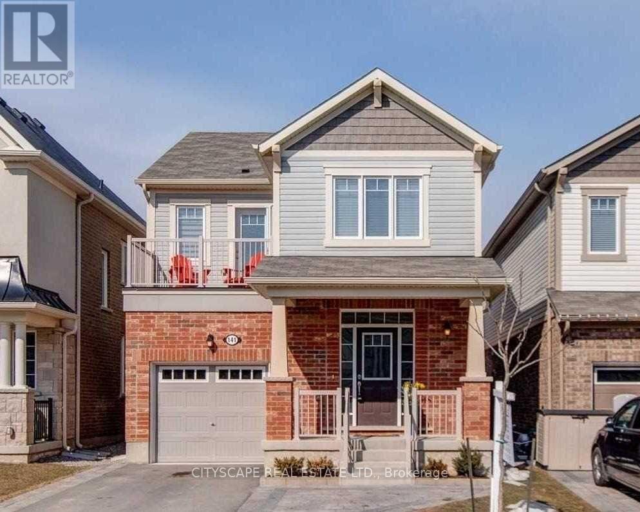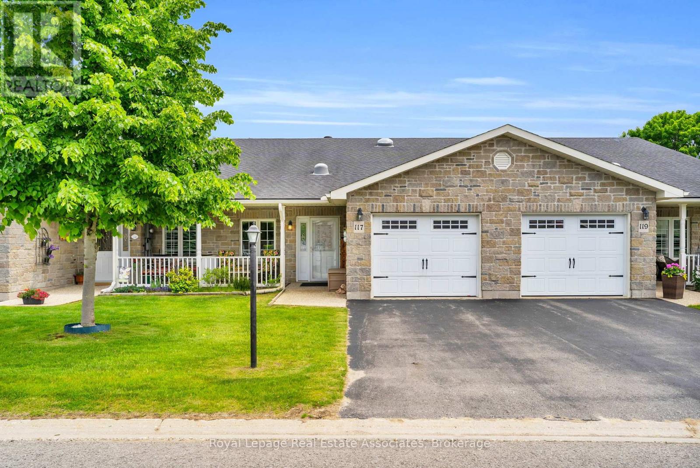2521 - 10 Abeja Street
Vaughan, Ontario
Welcome To Abeja District, Vaughan's Hottest New Condo Building! This Brand-New, Never-Lived-In, One Bedroom + Den With Two Full Baths Condo And One Underground Parking Space, Is Perfectly Situated In One Of Vaughan's Most Sought-After Locations. Located Just Steps From Vaughan Mills Mall, And Minutes To Highways 400 & 407, Vaughan Metropolitan Subway Station, Cortellucci Vaughan Hospital, Canada's Wonderland, And A Wide Variety Of Restaurants, Shops, And Amenities. This Condo Offers The Ultimate Blend Of Comfort And Convenience. Inside, You'll Find A Bright And Modern Open-Concept Layout With Brand-New Appliances, Sleek Finishes, And Custom Installed Blinds For Privacy And Style. The Spacious Bedrooms Provide Ample Natural Light And Functionality, Making It Ideal For Professionals, Couples, Or Small Families. This Condo Offers The Perfect Opportunity For Buyers Looking For A Move-In-Ready Home In The Heart Of Vaughan With Unmatched Lifestyle Convenience. Upgrades Include Laminate Flooring Throughout, Upgraded Built-In Appliances, Upgraded Kitchen Faucet, Smooth Ceilings, Kitchen Backsplash, Upgraded Full-Size Laundry Machines, Stand-Up Glass Shower, Custom Blinds And Much More! This Unit Is One Of The Larger One Bedroom + Dens In The Building And Feautures The Best, Unobstructed View Of The Building For Ultimate Privacy. Enjoy Amazing Sunsets With The West Facing Balcony Completely Unobstructed And Private! Building Amenities Include Pet Wash Station, Fitness Centre, Yoga Room, Rooftop Terrace, Visitor Parking, Lap Pool, Work Stations And Much More! Maintenance Fees Include Rogers High Speed Internet, Heating And Cooling! Don't Miss Your Opportunity To Call This Condo Home. (id:24801)
RE/MAX Experts
5007 - 8 Eglinton Avenue E
Toronto, Ontario
Wake Up To Stunning, High-floor Views And Still Be In The Heart Of The City! Enjoy The Modern, Sleek Kitchen, 9 Foot Ceilings, And Spacious Balcony In This One Bedroom Carpet-free Home. Steps To Some Of The City's Best Restaurants, Trendy Cafes, Boutique Shopping, Fitness Studios And Entertainment. Conveniently Close To Loblaws, Cineplex, And Eglinton Park. Upcoming Direct Access To The Concourse, Subway And Eglinton LRT Makes This Location Well Connected - Perfect For Professionals, First-time Buyers, Or Investors. Amenities Include 24-Hour Concierge, The Iconic Indoor Pool, Gym, Party Room, Yoga & Boxing Studio, Jacuzzi, Media Room, And Visitor-paid Parking. See Matterport Virtual Tour! (id:24801)
Master's Trust Realty Inc.
50a Lanark Avenue
Toronto, Ontario
75% VTB available. Newly constructed, custom 3-unit property with primary home (main house), legal basement suite and rear coach house.The 3-storey primary home has 4-bedrooms, 4-bathrooms (50B Lanark main unit currently rented for $5,150/month). The 3-bedroom Rear coach house was leased for $3,200/month, and the 2-bedroom basement suite, which is accessible by a separate exterior entrance at the rear, was leased for $2,250/month. Approximated annual rent of $127,800 and net operating income of $113,000 (see financials attachment to this listing). The primary home has been left vacant to provide optionality to the buyer to decide whether to live in the main unit or rent it out. Because of the unique separation between the primary home and the basement suite/coach house, Buyers can choose to live in the primary home while earning substantial income from the basement and coach house. Mirror image neighbour property at 50B Lanark Ave also available for those looking for a fully tenanted property. Option to purchase both 50A & 50B Lanark for a 6-unit income property. This property is not subject to Ontario rent increase limits as it is newly constructed, and rent prices can be increased annually to levels set by the Landlord. The primary home has a Main floor Powder Room and mud-room, Custom-built eat-in kitchen with floor to ceiling pantry for ample storage. Oversized Master Bedroom With tons of natural light, His and Her Custom millwork Closets, and master bedroom ensuite with a Free-Standing Tub, Double Vanity and an oversized glass shower.The property is steps to shops on Eglinton, Cedarvale Park, Leo Baeck Day School and Eglinton Station/Crosstown. (id:24801)
Right At Home Realty
374 Wisteria Crescent
Ottawa, Ontario
Spacious End Unit nestled in a small private enclave away from the hustle and bustle and on a family friendly street backing onto private treed green space. Large, flowing and well-laid interior with an entertainment sized Dining Room, bright Family Room, and open concept Kitchen. Granite countertop. Second level boasts large deck (19 x 12) perfect for relaxing or entertaining, 3 family-sized bedrooms plus additional bedroom in basement, 4 Baths (3+1). Attractive front interlock steps & walkway, attached garage with inside access, park nearby. Exterior Features: Deck, End Unit, Family Oriented, Fenced Yard, Landscaped, No Rear Neighbours Nearby: Airport Nearby, Golf Nearby, Public Transit Nearby, Shopping Nearby (id:24801)
Honestdoor Inc.
Bsmt - 28 Dartmouth Gate
Hamilton, Ontario
End Unit Townhouse on a Premium Lot in Lower Stoney Creek! Spacious and bright large studio featuring hardwood flooring, an eat-in kitchen, and brand-new appliances. Freshly painted throughout. Upper-level shared laundry. Located in a wonderful, family-friendly neighborhood with a fenced yard and beautiful views of greenspace. Just minutes to the QEW! (id:24801)
RE/MAX Metropolis Realty
209 - 350 Princess Royal Drive
Mississauga, Ontario
Experience the perfect balance of style, comfort, and convenience in this beautifully maintained 2-bedroom, 2-bathroom condo, ideally situated in the heart of Mississauga. This bright and spacious second-floor corner unit features two private balconies with southeast exposure, offering peaceful views of the professionally landscaped courtyard.Inside, enjoy gleaming floors throughout and a spacious eat-in kitchen with ample cabinetry - perfect for everyday living or hosting guests. The thoughtful split-bedroom layout ensures privacy, ideal for today's modern lifestyle. The primary bedroom boasts its own private balcony and a 3-piece ensuite, while the second bedroom offers a built-in Murphy bed, custom shelving, and cabinetry for maximum functionality. Freshly painted and move-in ready, this home combines timeless charm with practical elegance. Located just minutes from Square One Shopping Centre, major highways (403 & 401), top-rated schools, parks, and endless local amenities, this prime address puts the best of Mississauga right at your doorstep. (id:24801)
RE/MAX Real Estate Centre Inc.
1929 - 2 Eva Road
Toronto, Ontario
Welcome to West Village Condos by Tridel where modern living meets unmatched convenience! This beautifully designed 2-bedroom, 2-bathroom split bedroom suite offers a bright, functional layout with open-concept living and dining, perfect for both relaxation and entertaining. Large windows bring in plenty of natural light, while the sleek kitchen features granite countertops, stainless steel appliances, and ample storage. The spacious primary bedroom includes a 4-piece ensuite and large closet, while the second bedroom is perfect for family, guests, or a home office. Step out onto your private balcony and enjoy stunning views. Located in a highly desirable community near Highway 427, Gardiner, and Pearson Airport, you'll also enjoy close proximity to Sherway Gardens, schools, parks, and transit. Building amenities include an indoor pool, fitness centre, party room, guest suites, theatre, and a 24-hour concierge for your comfort and security. Perfect for first-time buyers, downsizers, or investors looking for a move-in-ready condo in a prime Toronto location. (id:24801)
RE/MAX Noblecorp Real Estate
239 Dunraven Drive
Toronto, Ontario
3 Bedroom Home Renovated, Whole House Including Basement, Hardwood Floors, Updated Washrooms & Kitchen. Finished Basement, Detach Garage with Parking. Ideal Location For a Family. Close To All Amenities, Schools, Grocery, Restaurants. Kitchen, Living & Dining Space With Garage Car Parking. (id:24801)
Tri-City Professional Realty Inc.
2032 Rebecca Street
Oakville, Ontario
Exquisite custom-renovated modern home on one of Oakvilles most prestigious streets, just minutes from the lake. Nestled on a rare 0.25-acre fully fenced 85 x 132.5 lot, this residence blends elegance, comfort, and functionality for the discerning family. A gated WiFi-controlled entrance and illuminated driveway lead to parking for 11+ vehicles plus an attached garage, offering privacy and convenience. Professionally landscaped grounds with mature cedars enhance curb appeal and create a serene retreat. Inside, refined design shines with soaring ceilings, hardwood floors, crown moulding, pot lights, upgraded fixtures, and oversized windows. The open-concept main level features a chef-inspired kitchen with quartz countertops, custom cabinetry, built-in stainless steel appliances, and a large island. The dining area boasts tri-fold patio doors that extend living space outdoors, while the family room with fireplace and built-ins creates a warm gathering space. A dream mudroom with heated floors and custom storage adds practicality. Upstairs, the magazine-worthy primary retreat offers a fireplace, open walk-in closet, and spa-like ensuite with heated floors, soaker tub, glass shower, and double vanity. The second bedroom has a private ensuite, while the third and fourth share a stylish Jack-and-Jill bath. The finished lower level includes a nanny/in-law suite with separate entrance, full kitchen, laundry, and bathideal for extended family or income potential. The showpiece is the resort-style backyard. A $300K investment created an outdoor paradise with a 36-ft heated saltwater pool, splash pad, automatic cover for added safety, in-deck lighting, hot tub, sundeck, patios, grassy play areas, and even a zip line. With smart home technology, premium finishes, and multi-generational living in a sought-after location close to top schools, parks, shopping, and the lake, this is truly a one-of-a-kind Oakville residence. A private sanctuary of unparalleled luxury & comfort. (id:24801)
RE/MAX Real Estate Centre Inc.
21 Sprucelands Avenue
Brampton, Ontario
Beautiful Detached 4 + 3 Bedroom house with 3 Bedroom Finished Basement Apartment and 2-3pc Bath top floor. 2 full bath main floor. 3Pc bath basement with Separate Entrance.Elevator From Main Floor to Top Floor.Concrete patio. Huge eat-in Kitchen. Family Room with Fire Place.Close to all Amenities. Note: New Paint on Main Floor& Top Floor. New Laminated floor on Top Floor. Main Floor Hardwood, Kitchen Ceramic Floor. (id:24801)
RE/MAX Real Estate Centre Inc.
141 Hatt Court
Milton, Ontario
Stunning 4-Bed, 3-Bath Home with Finished Basement in a Highly Desirable Neighborhood! Features include separate living & dining rooms, a spacious family room with fireplace and large windows, a modern kitchen with breakfast bar and high-end stainless steel appliances, 9-ft ceilings, pot lights, upgraded hardwood floors, and second-floor laundry. The master ensuite boasts a frameless glass shower, and there's a second-floor balcony for added charm. Enjoy direct garage access, concrete landscaping with extra parking, and no sidewalk for maximum driveway space. Located close to top-rated schools & parks, this home is a true gem! (id:24801)
Cityscape Real Estate Ltd.
117 Greenway Drive
Wasaga Beach, Ontario
Welcome to 117 Greenway Drive, located in the sought-after Country Meadows community in Wasaga Beach a vibrant 55+ neighbourhood offering the best of retirement living. Residents enjoy exclusive access to a private golf course, clubhouse, swimming pool, and more, all included in the monthly fee.This beautifully updated 2-bedroom, 2-bathroom bungalow offers level entry, an open-concept layout, and impressive vaulted ceilings. You'll find hardwood flooring throughout, adding warmth and elegance to every room.The kitchen features bright white modern appliances, ample cabinetry, and a seamless flow into the living and dining areas. The living room shines with pot lights, a built-in gas fireplace and entertainment unit, and a walkout to a large rear patio overlooking peaceful trees with golf course views.The primary bedroom includes two closets one a spacious walk-in plus a 3-piece ensuite with stand-alone shower. The second bedroom sits across from a full 4-piece bathroom, ideal for guests. Additional features include a stackable washer/dryer, single-car garage with interior access, and easy access to nearby walking trails, shopping, and Wasaga Beach amenities. This is low-maintenance, luxury living in a welcoming adult lifestyle community! Residents enjoy exclusive access to a private golf course, clubhouse, swimming pool, and more, all included in the monthly fee. (id:24801)
Royal LePage Real Estate Associates


