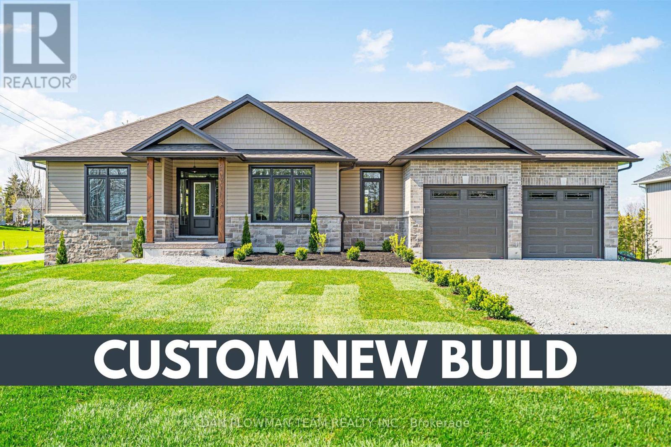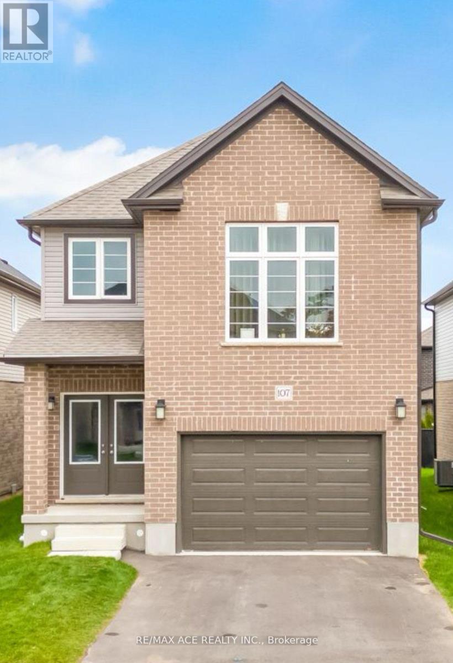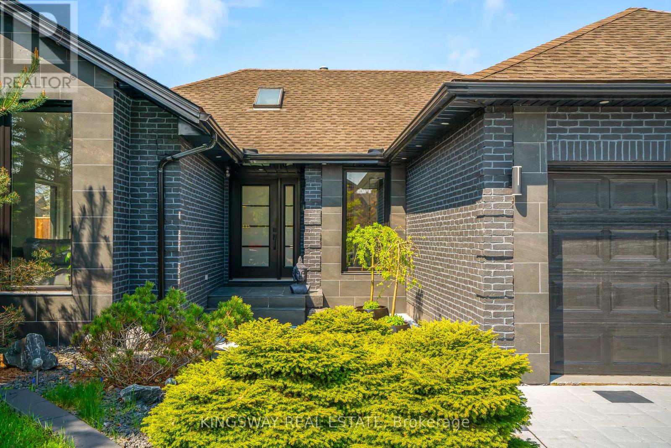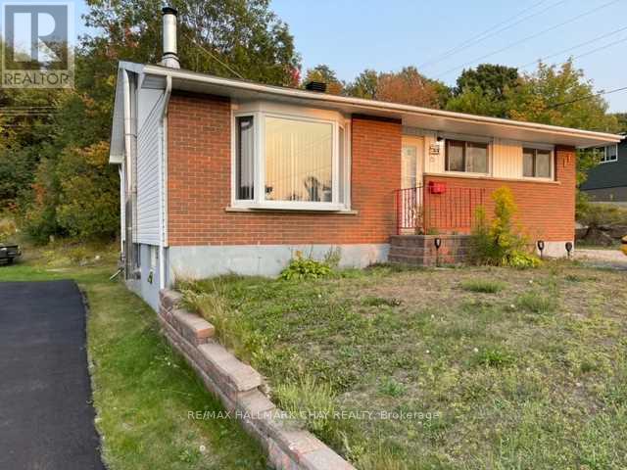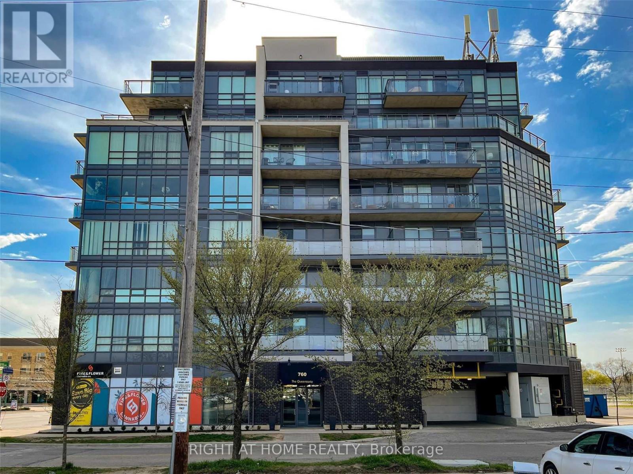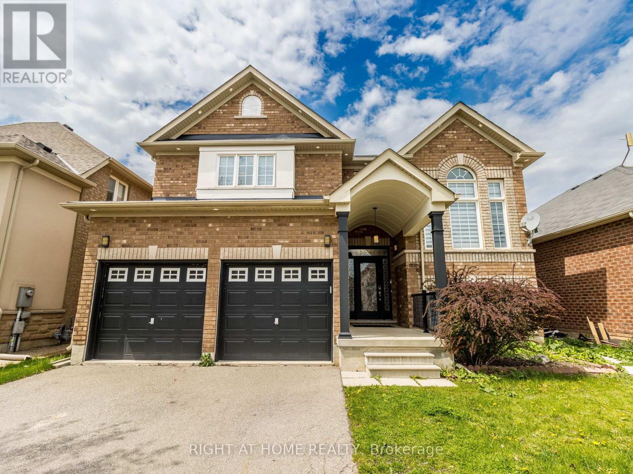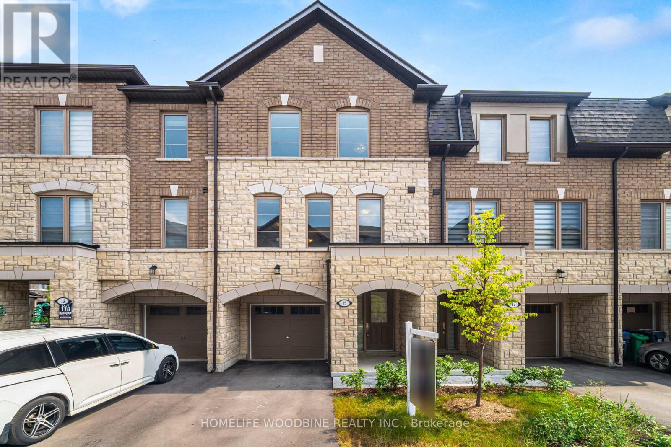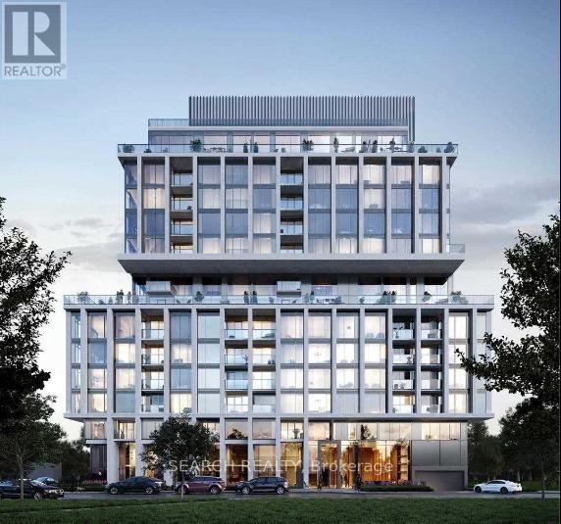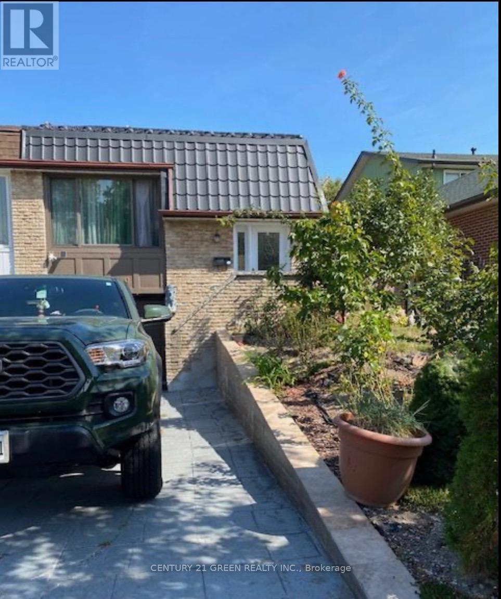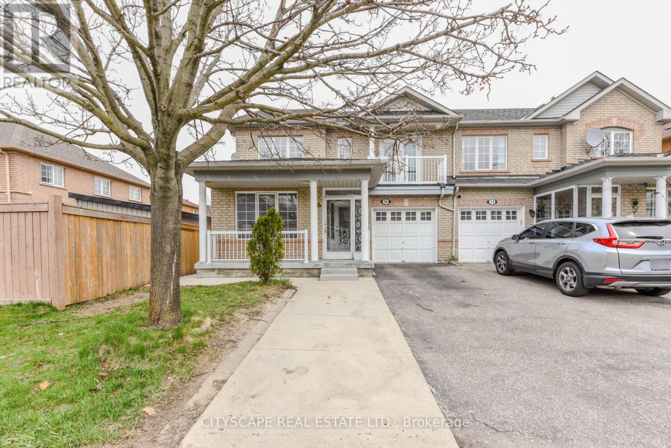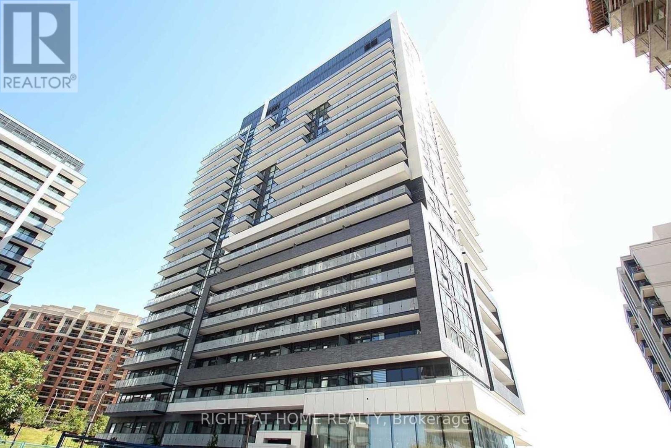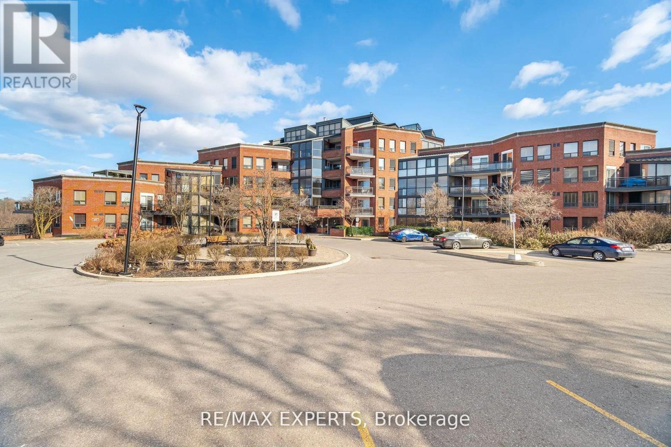74 Shelley Drive
Kawartha Lakes, Ontario
Welcome To Washburn Island!!! Waterfront Community On The Shores Of Lake Scugog. This Brand New 3 Bed, 2 Bath Custom Built Bungalow Will Not Disappoint! You Will Be Impressed By The Sophisticated And Thoughtful Design Throughout. Built With An Open-Concept Layout, The Home Invites In Tons Of Natural Light! The Living, Kitchen,Dining & Bonus Room/Office Feature Luxury Vinyl Flooring, 9 Ft Ceilings, Crown Moulding, Coffered Ceilings & B/I Fireplace. The Kitchen Is An Entertainer's Dream With Custom Cabinetry, A Stunning Island With Quartz Counter Waterfall Edge & A Huge Pantry. W/O From Dining To A Spacious Covered Deck. Gorgeous Primary Bedroom With Spa Like 5 Pc Ensuite, Large Walk In Closet Finished With Custom Closet Organizer. The Generously Sized 2nd & 3rd Bedrooms Are Complemented By A Beautiful 4 Pc. Bath. Conveniently Located On The Main Level, The Laundry Room/Mud Room Is Finished With Custom Cabinetry, Tons Of Storage & Access To The Double Garage. The Massive Lower Level Is Unfinished And Fully Insulated Ready For Your Personal Touch & Includes Many Oversized Windows & A Walkout. Municipal Water. Forced Air Propane Furnace & Central A/C. R/I For Central Vac & 3 Pc Bath. Tarion New Home Warranty Incl. 2 Boat Launches Within Walking Distance. School Bus Pickup At Front. Park & Playground On The Street. 100 X 200ft Corner Lot. Property Will Have Sod Laid Before Closing. (id:24801)
Dan Plowman Team Realty Inc.
107 Honey Street
Cambridge, Ontario
Welcome To This Beautiful Brand New Never Lived-In Detached House In A Prime & Quiet Cambridge Location. Absolutely Stunning & Tastefully Upgraded House. Beautifully Laid Out Open Concept 4 Bed, 3.5 Bath, 2 Storey Detached Home. This House Is In Walking Distance To All Basic Amenities Including Grocery, Restaurants, Banks, Parks, Etc. (id:24801)
RE/MAX Ace Realty Inc.
202 Michael Drive
Welland, Ontario
Glamorous Newley Renovated 3 Bedroom Bungalow. Located beside nature on the dead end of a quite child friendly street. This home has been transformed to be spacious and a entertainers paradise. Featuring Skylights, Enormous windows for natural light, Crystal Chandeliers, Built in 8 person Dining Table, Maintenance Free Backyard and so much more. Included; Gazebo, 6 person Jacuzzi, Garden Shed, Outdoor Fire Pit, Electrical Light Fixtures, BI Appliances (Fisher & Paykel) Fridge, Stovetop, Retractable Stove Vent, Combo Microwave, Oven, Dual Drawer Dishwasher, Wine Cooler, Garburator, (basement) Washer, Dryer, Dishwasher, Chest Freezer, Fridge, Stove, Hood Fan, Microwave, Liv Rm Television, Bedroom Television, Napoleon Electric Fireplace, Napoleon Gas Fireplace, Garage Door Opener and Remotes, Napoleon Furnace Heat Pump AC Combo (id:24801)
Kingsway Real Estate
85 Mississauga Avenue
Elliot Lake, Ontario
Spacious 3-bedroom, 2 bathroom home backing onto the forest for privacy. Generous eat-in kitchen, freshly painted, ample cabinets and counter space, updated faucets and hot water valve. Newer stainless-steel stove, freshly painted bedroom and kitchen, furnace and on demand tank-less hot water system. Nice sized living room with wood burning fireplace (WETT Certified). Finished lower level including an oversized recreation room, office or bonus space, storage and laundry room, new dryer pipe, golden faucet set and hoses, and patio painted in 2024, sump pump (2024). Large driveway to accommodate 4 to 5 cars or recreational vehicles. Oversized rear deck, gazebo, 2 sheds, fire pit, new outside water hose wheel and valve & tap for exterior watering and pressure washing, and outdoor storage under the deck. Roof, exterior siding and insulation (2010), furnace 2010 (newer motor 2021). Centrally located close to parks, shopping, restaurants, and many amenities. Great outdoor environment for the outdoor enthusiast, enjoy fishing, boating, hiking, swimming and more. Lower level can be painted back to a neutral colour. (id:24801)
RE/MAX Hallmark Chay Realty
410 - 760 The Queensway
Toronto, Ontario
Sun-filled 1+Den in an intimate boutique building in a highly sought-after neighbourhood! Approx. 600 sqft open-concept layout with modern finishes including stainless steel appliances, quartz counters, decorative tile backsplash, and laminate floors throughout. Floor-to-ceiling windows bring in tons of natural light and walk out to a private balcony with sweeping views. Includes 1 parking & 1 locker. Steps to groceries, The Beer Store, top restaurants, and recreational amenities like skating rinks, tennis courts, baseball diamonds, and parks. A perfect blend of comfort and convenience! Stonegate-Queensway is a family-friendly west Toronto neighbourhood known for its tree-lined streets, spacious lots, and mix of charming homes and condos. Enjoy nearby parks, top schools, and easy access to transit, highways, and shopping along The Queensway and Bloor. A perfect blend of city convenience and suburban feel. (id:24801)
Right At Home Realty
612 Serafini Crescent
Milton, Ontario
Welcome to 612 Serafini Crescent! Your dream home with 6 bedrooms & 6 bathrooms, with over 4,100 sq. ft. of living space, meticulously renovated with over $300K in upgrades giving you the best luxury living experience! Indulge in the huge show stopping custom-made kitchen including top-of-the-line built-in KitchenAid appliances just 3 years old, integrated cooktop, custom cabinetry, sleek quartz countertops, modern Lazy Susan, modern spice racks, pot filler, cabinets & drawers with soft-close, huge kitchen island with bar sink and breakfast seating overhang, tile flooring, and more. Step onto 6.75" engineered hardwood flooring that spans the entire house, complemented by stunning 24" x 24" porcelain tile flooring in key areas. The heart of the home boasts a custom floor-to-ceiling stone wall fireplace, creating a cozy ambiance. From pot lights that grace both the interior and exterior, to the allure of upgraded ELFs including chandeliers, every corner radiates warmth and sophistication. Secluded private office space with high ceilings perfect for getting work done. Encounter seamless transitions as glass railings elegantly guide you upstairs where the family room beckons with a soaring open space. A Primary Bedroom then awaits with a 5-piece spa-like bathroom adorned with premiums fixtures and finishes. His/Her closets and custom wood frame for the TV and fireplace only add to this Primary space. From sinks and faucets to vanities and mirrors, no detail has been spared in creating sanctuaries of relaxation. Unlock the potential of your home with a newly built 1,020 sq. ft. basement, boasting a legal 2-bed, 2-bath apartment with separate entrance and soundproof ceiling. It's primed for rental income or multi-generational living. Simply awaiting city's final inspection. Equipped with 200 amp service! Professionally painted both inside and out, along with deck and fence in 2024, this is more than just a house, it's a haven of luxury and comfort. Your dream home awai (id:24801)
Right At Home Realty
15 Arcola Street
Brampton, Ontario
Look No Further! This beautifully upgraded home offers 3+1 bedrooms and a bright, open-concept main floor with soaring 9-foot ceilings. The modern eat-in kitchen features premium stainless steel appliances, sleek granite countertops, and a spacious island with breakfast bar, perfect for entertaining or casual family meals. The inviting living area flows seamlessly to a private deck, creating the ideal indoor- outdoor lifestyle. Upstairs, the elegant primary suite boasts a luxurious 4-piece ensuite with a glass-enclosed shower. Additional highlights include upper-level laundry for added convenience and stylish custom zebra blinds throughout. Only minutes to public transit, major highways, top-rated schools, shopping centres, and grocery stores, this home combines comfort, style, and convenience. Don't miss out- homes of this quality in such a prime location are a rare find. (id:24801)
Homelife Woodbine Realty Inc.
615 - 1063 Douglas Mccurdy Common
Mississauga, Ontario
Absolutely Gorgeous 1-Bedroom 2-Bathroom suite at the New Rise at Stride. This bright and spacious unit is packed with incredible features you'll need to see in person to appreciate truly. The Living Room boasts floor-to-ceiling windows and a walk-out balcony showcasing tranquil ravine views. The Dining Area easily fits a full table and a home office desk. The contemporary Kitchen shines with full-size stainless steel appliances, quartz countertops, custom backsplash, and a functional center island. The Primary Bedroom is exceptional with an oversized Walk-In closet and a private 3-piece Ensuite with a glass shower. Additional highlights include a 2-Piece Powder Room for guests and a Laundry Closet with storage. Commuting is effortless with a 5-minute drive to two GO Train stations and a short walk to MiWay 23. Best of all, you're within minutes of vibrant Port Credit's restaurants, boutiques, trails, marina, Lake Ontario and more! Dont miss your chance to see this stunning unit today! (id:24801)
Search Realty
7179 Delmonte Crescent
Mississauga, Ontario
Check this out! spacious 4+1 bedroom, plus small nook enough for office use, huge sun room walk out to gorgeous yard, lots of upgrades, metal roof, pot lights, no carpet, hot and water tank owned, , no neighbors at the back, walk to school, 5 minutes Pearson International Airport, walk to Rexdale TTC loop to catch the bus going to Finch subway station. (id:24801)
Century 21 Green Realty Inc.
56 Checkerberry Crescent
Brampton, Ontario
Location!! Location!! Location!! Beautiful 3 Bedrooms + 1 Bedroom Finished Basement W/Sep Entrance. Very High Demand Area. Separate Living, Open Concept Dining And Family Room with Fireplace. Newly Painted,Close To Trinity Common Mall, Schools, Parks, Brampton Civic Hospital, Hwy-410 & Transit At Your Door**Don't Miss It** (id:24801)
Cityscape Real Estate Ltd.
Lph09 - 75 Oneida Crescent
Richmond Hill, Ontario
Luxury Living Near Yonge & Hwy 7. This Beautiful 2+1 Bed & 2 Bath Unit Features A Functional Open Concept Layout With 9 Ft Ceilings & South West Exposure With Large Balcony. Only Steps Away To A Mall, Movie Theatre, Restaurants, Schools & Viva/Go Transit. Includes 1 Parking & 1 Locker! (id:24801)
Right At Home Realty
305 - 100 Arbors Lane
Vaughan, Ontario
Have you ever imagined living in the Market Lane, in Woodbridge - Here's Your Chance! Get into the heart of Downtown Woodbridge--Convenience Meets Excellent Walking Location! Be within a short distance of Cataldi grocery shopping, pharmacy, banks, walk-in clinic and shops and restaurants. Go to Big Cannoli meet your friends for coffee & a cannoli, best in town! Very unique layout of 2 bedrooms 2 bath with 1066 square feet of living space and a south facing balcony. New tasteful laminate and renovated 2nd washroom with marble custom shower. All newer stainless steel appliances (Refrigerator can be moved to coffee station where it originally was if need be). Very bright sun filled natural light in the unit. Generous Primary Bedroom with solarium and giant walk in closet with storage shelves closets (2). The storage space in this home is plenty! Kitchen has a great potential and is nicely sized. Recent building updates new elevators, renovated swimming pool, painted exterior, fire panel, lobby--A Must See! (id:24801)
RE/MAX Experts


