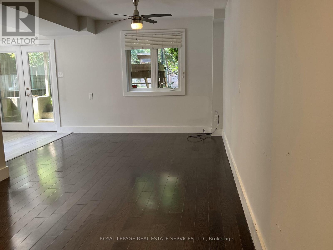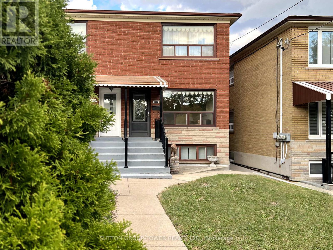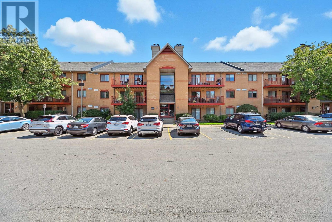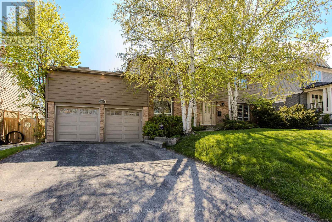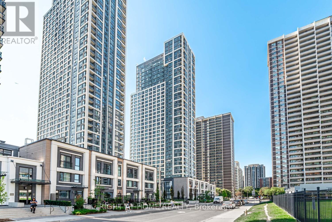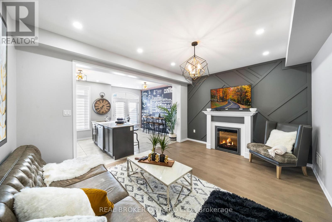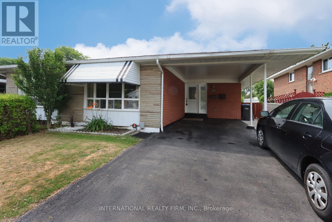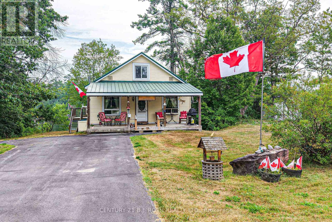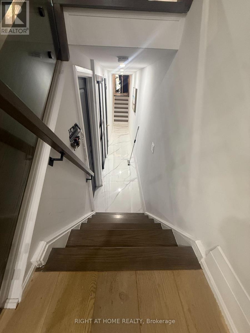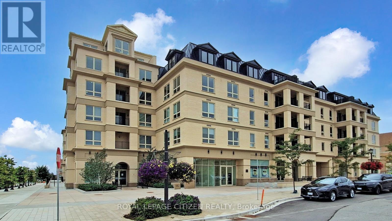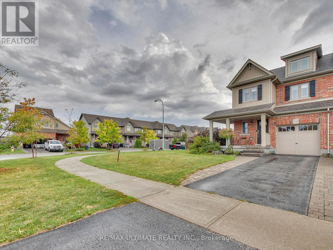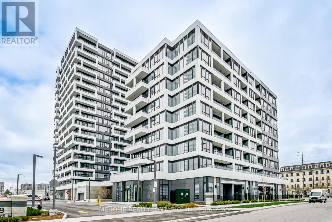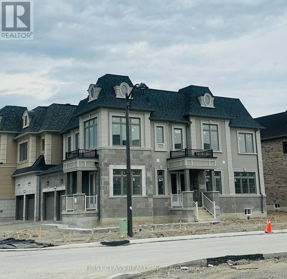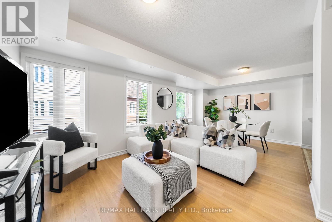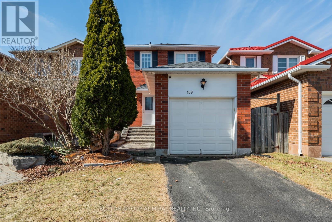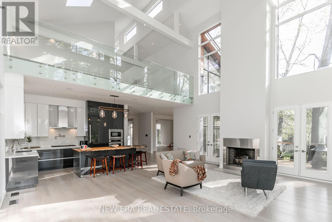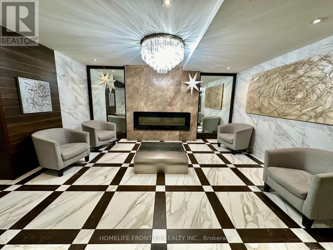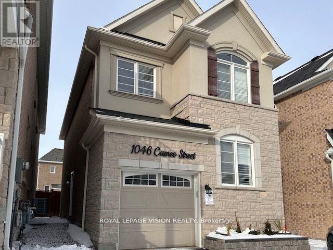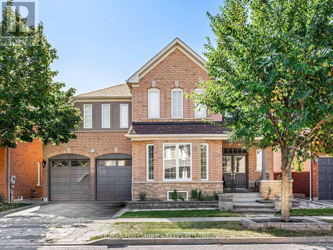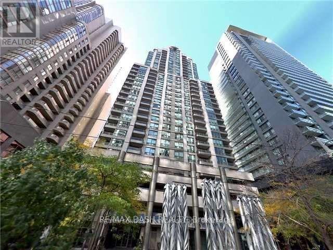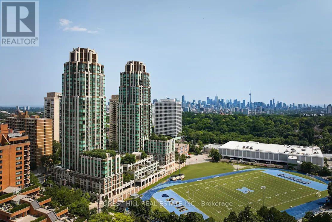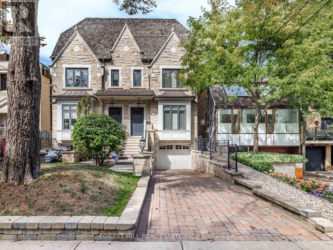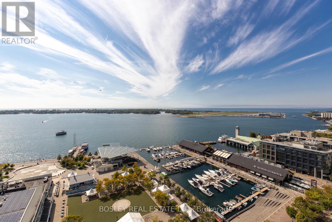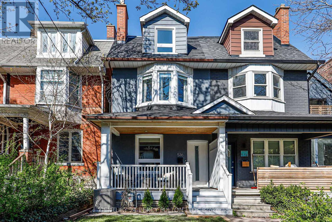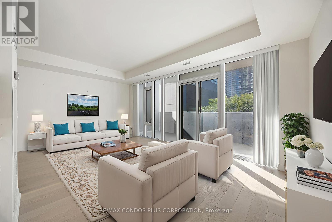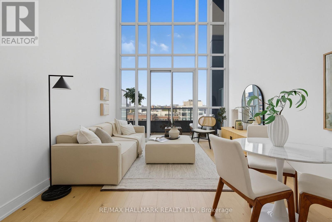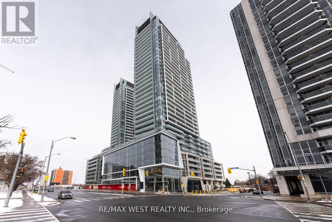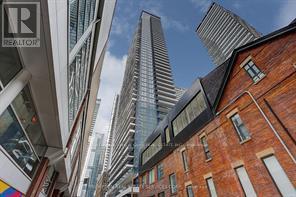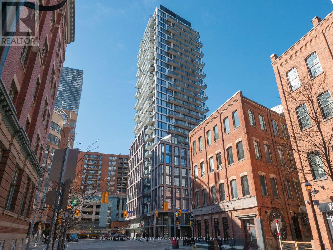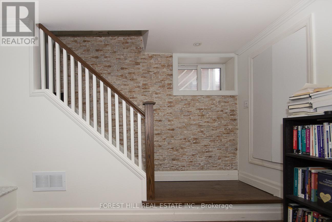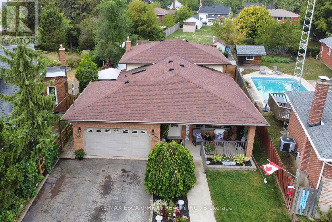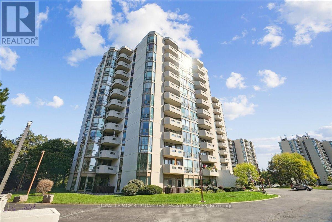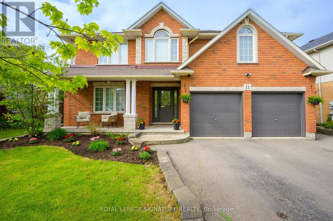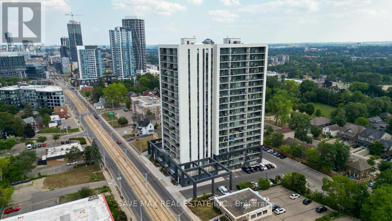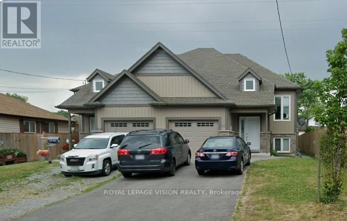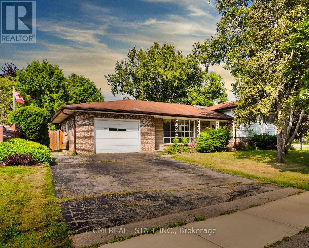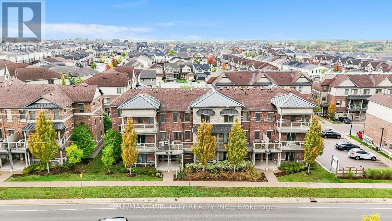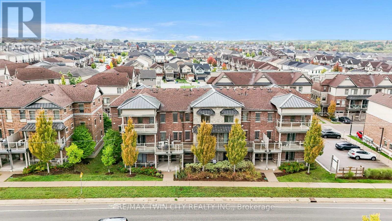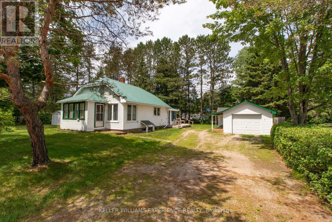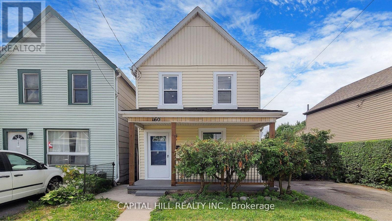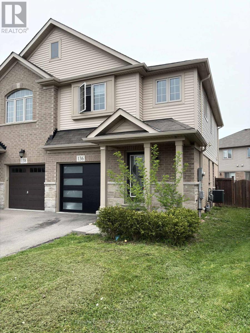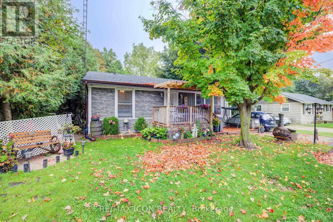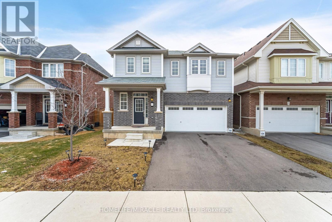Lower - 26a Long Branch Avenue
Toronto, Ontario
This walk-out basement presents an independent, separate entrance, complete with a kitchen, a spacious recreational room, a comfortable bedroom, and a well-appointed three-piece bathroom. The basement boasts above-grade windows, ensuring ample natural light, and also features a dedicated laundry area within the utility space. Its remarkable location is just moments away from the serene lake, a vibrant park, convenient transit options, and various shopping outlets. Minutes away from the lake, 'Go' station and Sherway Gardens Mall, enhancing the accessibility of this locale. Tenants pay $100/month for parking, $100/month for hydro and water, and set up their own internet. (id:24801)
Royal LePage Real Estate Services Ltd.
107 Caledonia Road
Toronto, Ontario
Cherished by its original owners since 1963, this solid brick semi-detached home in vibrant Corso Italia is larger than most in the neighbourhood, making it ideal for extended families. Enjoy original hardwood floors, a large eat-in kitchen with rear access to an enclosed porch, and a sunny, fenced backyard with a garage and potential for a front parking pad. A unique second-floor kitchen adds flexibility, while the homes elevated position ensures excellent east, west, and southern exposure. Recent updates include a newer roof and furnace. With alley access, this property offers development potential for multi-family units or creative customization. The home boasts prime accessibility, just steps from bus routes and a dedicated streetcar line for a quick commute to downtown Toronto, surrounded by vibrant shops, cafes, and parks. Seize the opportunity to own and transform this spacious Corso Italia treasure! (id:24801)
Sutton Group-Tower Realty Ltd.
1634 - 1480 Pilgrims Way
Oakville, Ontario
WELCOME TO PILGRIMS WAY VILLAGE IN GLEN ABBEY! TWO UNDERGROUND PARKING SPACES! This beautifully maintained and thoughtfully upgraded two bedroom condominium combines comfort, convenience, and lifestyle in one of Oakville's most desirable communities. Perfectly situated within walking distance of top-rated schools, Glen Abbey Community Centre, Monastery Bakery, shopping, hospital, and the renowned Glen Abbey Golf Club, the location is truly exceptional. Inside, you'll find a bright living room featuring a cozy corner wood-burning fireplace and walkout to a spacious balcony - complete with exterior storage currently used as a workshop. The updated kitchen and open dining area make everyday living and entertaining effortless. The primary suite includes a walk-in closet and ensuite privilege to the tastefully renovated four-piece bathroom. A spacious second bedroom, in-suite laundry with a newer stacked washer and dryer, laminate flooring, ceiling fan, and a separate storage/pantry complete the unit. The monthly condominium fee of $656.14 covers common element maintenance, building insurance, water, and parking. Residents enjoy a fitness room, party room, billiards room, sauna, ample visitor parking, and beautifully maintained grounds with a central courtyard. A rare Glen Abbey opportunity! (id:24801)
Royal LePage Real Estate Services Ltd.
1858 Heather Hills Drive
Burlington, Ontario
Welcome to your forever home in the quiet, exclusive Tyandaga community one of Burlington's most sought-after neighbourhoods! Surrounded by mature trees, miles of trails just down the road, parks and just minutes to downtown, the lake, Tyandaga Golf Course and major highways, this location offers the perfect balance of nature and convenience. This beautiful 2-storey detached home sits on a stunning, professionally landscaped pool-sized lot and offers over 3,122 sq ft of total finished living space. With a double car garage (inside entry) and driveway parking for four, there's room for the whole family and guests. Step inside to find rich hardwood floors throughout, a stylish eat-in kitchen with granite counters, stainless steel appliances, subway tile backsplash, pot lights and a breakfast bar ideal for casual family meals. The sunlit living room with a cozy wood-burning fireplace flows seamlessly from the kitchen, while a separate dining room provides space for special gatherings. The oversized family room is a true retreat featuring a gas fireplace, hardwood floors and a walkout to a private balcony overlooking the yard. Upstairs, the spacious primary suite offers a 4-piece ensuite, while the additional bedrooms are generously sized and share an updated 3-piece bath. The fully finished lower level adds even more living space with engineered hardwood floors perfect for a recroom, gym, or home office. The backyard is your private oasis, fully fenced with interlock patio and lush gardens ready for summer living! This is the lifestyle you've been waiting for. (id:24801)
Royal LePage Burloak Real Estate Services
318 - 9 Mabelle Avenue
Toronto, Ontario
Style, Comfort & Convenience - All in One Place. Welcome to this thoughtfully designed 2-bedroom, 2-bathroom suite at BloorVista at Islington Terrace. With nearly 700 sq/ft. and a split-bedroom layout, this home is ideal for couples, professionals, or a small family. The primary bedroom boasts a walk-in closet and ensuite 4-piece bath, while the open kitchen and living space lead seamlessly to a private spacious terrace, perfect for your morning coffee, sunset wine, or simply relaxing outdoors. Also included is an owned locker and a parking space equipped with an electrical outlet, great for EV charging. Only 5 years old and built by Tridel, BloorVista offers residents access to The Terrace Club, a collection of luxury amenities designed for everyday living and entertaining. From the fitness centre, indoor pool, and yoga studio to the basketball court, theatre, and elegant social spaces, everything is easily booked and ready when you need it. Located just steps from Islington Station, you'll enjoy effortless connectivity along with shopping, restaurants, parks, and all the essentials that Toronto city living has to offer. A modern home with everything you need, right where you want to be. Some pictures virtually staged. (id:24801)
Right At Home Realty
114 Preston Meadow Avenue
Mississauga, Ontario
One of a kind executive high end townhome,9 ft ceiling with 4 bedrooms & 5 bathrooms. Features 4 accent walls and designer paint throughout the home. Custom finishes, fully furnished with one king size bed one queen, 2 double beds and a bunk bed. Available for short term stays minimum 3 months. In the heart of Mississauga city minutes to 403,401,427& QEW. Go stations bus terminals. walking distance to square one mall, restaurants, theaters, schools and more. (id:24801)
Real Broker Ontario Ltd.
3352 Queen Frederica Drive
Mississauga, Ontario
Our Certified Pre-Owned Homes come with: #1-Detailed Report From The Licensed Home Inspector. #2 - One-Year Limited Canadian Home Systems & Appliance Breakdown Insurance Policy. #3 - One-Year Buyer Buyback Satisfaction Guarantee (conditions apply).Welcome to this well-maintained, semi-detached gem in the sought-after Applewood Hills neighbourhood. Featuring a spacious, open-concept living and dining area, this home flows seamlessly into a large, light-filled kitchen with beautiful countertops, a large island, stainless steel appliances, and ample cabinetry for storage, making it perfect for both everyday living and entertaining. Upstairs, you'll find three generously sized bedrooms with gleaming hardwood floors and modern bathrooms. The ground-level basement apartment, accessible via a private separate entrance, offers a fully renovated recreation area with stylish finishes, two closets, a second kitchen, laundry/utility area, and a walkout to a beautifully landscaped backyard. Outside, enjoy a gazebo, a large storage shed, and plenty of private parking. A rare opportunity to own a home with space, style, and income potential in one of Mississauga's most desirable family neighbourhoods. (id:24801)
International Realty Firm
3297 Muskoka Street
Severn, Ontario
Wow! Waterfront property very reasonable priced! Located on the picturesque Green River, with direct access to the Black river, in the quaint village of Washago. Offers approximately 10 kms of boating. Perfect as your next home Or your recreational getaway. This could be the perfect waterfront property for your search. Affordable with option to personalize to your specific decor while also creating the riverfront access to enjoy all that waterfront ownership provides. Swimming, boating, fishing, kayaking, canoeing and the ever popular floating down the river on inflatables. Making memories that will last a lifetime. This 2 bedroom (could be 3|), 1-bath home blends rustic charm with modern comfort. Inside, gleaming hardwood floors flow through sun-filled spaces, while the modern kitchen boasts stainless steel appliances, a great space for entertaining or family to gather. Pamper yourself in the spa-like bath with a soaker tub and stand-up glass shower. A cozy room, at the back of the home, closest to the river, is currently set up as a bedroom, with French doors, also perfect for working from home or to enjoy as a den. The upper floor, with the convenience of an chair lift, currently 2 bedrooms and bonus space, could also be an office. Relax on the covered porch. Make this your tranquil waterfront retreat. Utility costs: Hydro May-June $113.64; Oil $4,000+/- per winter; Sewer/Water $447.30 quarterly; HWT rental $59.83 quarterly; Propane Tank $136.00 annually. (id:24801)
Century 21 B.j. Roth Realty Ltd.
302 - 56 Lakeside Terrace
Barrie, Ontario
Welcome to this bright and stylish 1-bedroom, 1-bathroom condo located on the 3rd floor of one of Barries newer, professionally managed buildings. This modern unit features an open-concept layout with large windows and quality finishes throughout. The kitchen offers contemporary cabinetry and appliances, opening into a comfortable living area - ideal for both relaxing and entertaining. The spacious bedroom includes a generous closet, while the sleek 4-piece bathroom adds a touch of luxury. Enjoy the added convenience of in-suite laundry and underground parking. Perfectly located close to RVH Hospital, Georgian College, shopping, restaurants, public transit, theatres, and minutes to Hwy 400 and Barrie's beautiful waterfront - this condo offers the ideal blend of comfort, convenience, and lifestyle. (id:24801)
Keller Williams Experience Realty
133 - 287 Milestone Crescent
Aurora, Ontario
Executive Living & An Absolute Showstopper In Aurora!! No Expense Has Been Spared In This Newly Renovated End-Unit Townhome. Spacious 4 Bed, 4 Bath Featuring A Gorgeous Walkout From Family To Ravine!! Meticulously Upgraded With White Oak Floors, Glass Railings & Open Concept, illuminated Staircase!! Spa-Like Baths Will Absolutely Blow You Away!! Commanding dark brown Doors & Fixtures, Spectacular Custom Built Kitchen, S/S Appliances, pantry cabinet, Stove, Under And Overmount Lighting Will All Leave You Feeling Breathless!! Don't Miss This Gem Near Multi-Million Dollar Homes, Top High Schools, Go=station And Much More!! (id:24801)
Right At Home Realty
343 - 101 Cathedral High Street
Markham, Ontario
Proud To Introduce You To Canada's Most Exquisite Community-Cathedraltown. Unique European inspired Boutique Condo (5 Storey) Distinguished Designed Birch Treed Courtyard. (Il Cortile) Italian Kitchen Cabinets, Granite, Marble, Ceramic, Porcelain Floors, Laminate Flooring. Den Has a Door And Can Be Used As a Bedroom Plus a Spacious 63 Sq Ft. Balcony. 1 Parking Spot And 1 Locker Is Included. Stainless Steel Appliances. Few Minutes To Hwy 404, Shops & Restaurants. Building Features Concierge, Salon & a Conservatory Glassed Loggia. Beautiful View Overlooking The Cathedral. (id:24801)
Royal LePage Citizen Realty
250 Hutchinson Drive
New Tecumseth, Ontario
Incredible 2-Storey End Unit Townhome on a Premium Oversized 42.6' Fully Fenced Corner Lot with Attached Garage in the heart of Alliston! Enjoy a beautifully landscaped backyard with an interlock patio and plenty of space to expand your outdoor entertaining oasis. Located in a desirable family friendly community, this home features a tastefully upgraded Modern Kitchen with centre island, stainless steel appliances, quartz countertops and a matching pantry seamlessly overlooking the open-concept sunlit living area with custom built-in electric fireplace, bookshelves, and wood beam mantel accent wall. A proper dining area accommodates a family size table, while sliding doors extend the living space to a private backyard patio and BBQ space - perfect for hosting memorable gatherings. Garage access to home and a convenient 2-piece powder room complete the main floor. Upstairs you'll find three generous bedrooms, including a primary retreat that comfortably fits a king size bed with walk-In closet + 4-piece ensuite. A 2nd floor laundry, two additional bedrooms and a full spa-like bath complete this level. Walk to downtown Alliston amenities and great location for commuters with easy access to Hwy 400. Shows 10+ (id:24801)
RE/MAX Ultimate Realty Inc.
106 - 38 Water Walk Drive
Markham, Ontario
Welcome to Riverview by Times Group, a luxurious new addition to Markham's skyline, offering modern living in a prime Highway 7 location. This spacious two-bedroom two-bathroom condo features 809 sq. ft. of living space plus a 95 sq. ft. patio with 10 feet ceiling. The high-end kitchen boasts upgraded finishes, built-in appliances, and a central island, perfect for both cooking and entertaining. Enjoy unparalleled convenience with public transit at your doorstep, Highway 407 just minutes away, and top destinations like Whole Foods, LCBO, VIP Cineplex, GoodLife Fitness, and Main Street Unionville all nearby. Don't miss the chance to live in one of Markham's most sought-after condos (id:24801)
Mehome Realty (Ontario) Inc.
78 Meizhou Avenue
Markham, Ontario
Brand new modern detached home by Minto nestled in highly sought after Angus Glen Community. Sun-soaked corner lot w/open concept design. 10ft ceiling on main. Solid hardwood floor on main & oak stairs. Gas fireplace in Family room. Trendy white modern kitchen w/stainless steel appliances, large centre island, quartz counter & backsplash. Custom size sliding door from breakfast area to backyard. Office at corner can be guest room. Laundry in mudroom close by garage. 4 large bedrooms w/two ensuite bathrooms. Mins drive to grocery stores, restaurants, banks, angus glen golf club & community centre. Surrounded by top schools (buttonville PS, pierre elliott trudeau high school, unionville HS & St Augstine Catholic HS) (id:24801)
First Class Realty Inc.
213 - 308 John Street
Markham, Ontario
Welcome to 308 John St #213 an upper unit flooded with natural sunlight in the highly sought-after Olde Thornhill Village! This spacious Maplehill model features 2 bedrooms + den, a bright open-concept main floor, and a rare 345 sq. ft. private rooftop terrace perfect for entertaining or enjoying quiet evenings. Beautifully updated with brand new carpet on stairs, brand new laminate floors and fresh paint throughout, this home is truly move-in ready with brand new stove, range hood, and Fridge. Conveniently located close to visitor parking and just steps to the Thornhill Community Centre, parks, top-rated schools, shopping, and amenities. A stylish, low-maintenance lifestyle in an unbeatable location! (id:24801)
RE/MAX Hallmark Realty Ltd.
109 Whitney Place
Vaughan, Ontario
109 Whitney Place In Thornhill Is A Charming And Well-maintained Home With 3+1 Bedrooms And 3 Bathrooms. The Inviting Front Steps And Patio Lead To A New Front And Back Door, Complete With An Updated Front Lock. Step Inside To A Warm Living And Dining Area With Smart Light Switches, Hardwood Floors, Pot Lights, And Large Windows Adorned With Zebra Blinds, Filling The Space With Natural Light. The Kitchen Has Updated Stainless Steel Appliances, A Backsplash, And A Wall Pantry. Walk Out To A Fully Fenced, Rubber Tile Patio Yard, Featuring A Garden Box And An Apple Tree, Perfect For Relaxation. The Main Floor Also Boasts A Renovated Powder Room. Upstairs, The Primary Bedroom Overlooks The Front Yard And Includes A Closet With Updated Organization. The Finished Basement Is Complete With Laminate Floors, Pot Lights, A Spacious Recreational Room, A 4th Bedroom, A 3-piece Bath, And Laundry. Additional Storage Is Available In The Garage. Located Just Minutes From Grocery Stores, Schools, Parks, Centerpoint Mall, York University, Subway Stations, And A Variety Of Restaurants, With Easy Access To Highways 400, 407, And 7. **Extras** Front & Back Door (2021), Roof (2023), Windows, A/c, Furnace, Hot Water Tank. Renovated Alley Concrete Tiles. (id:24801)
Sutton Group-Admiral Realty Inc.
767 Cedarvale Drive
Innisfil, Ontario
Fabulous sun filled layout with a spectacular gourmet kitchen, with Thermador appliances. Family room with 32ft soaring cathedral ceilings. Custom large windows with great views, custom flooring throughout the house. Spacious bedrooms, all with their own washrooms with heated floors. Steps to lake Simcoe. Enjoy access to a neighbourhood beach and proximity to Innisfil Beach Park. Located close to shops, schools, and only a few minutes from Friday Harbour.Enjoy the beautiful landscaping for recreation and family gatherings. Backs onto a golf course.Don't miss the opportunity, your dream home awaits. (id:24801)
New Era Real Estate
926 Marinet Crescent
Pickering, Ontario
Strong Bones. Solid Structure. Endless Potential! A Perfect Canvas To Create The Home You've Always Wanted, In The Sought-After Area of West Shore, Pickering. This Spacious Detached Home On A Wide Lot, Features A Bright, Sun-Filled Open-Concept Living And Dining Room With Hardwood Floors, Plus A Separate Family Room For Additional Gathering Space. The Kitchen Offers Endless Possibilities To Make It The Heart Of The Home And A Convenient 2Pc Bathroom On The Main Floor. Upstairs You'll Find 4 Good-Sized Bedrooms Including An Updated 4Pc Bathroom, While The Finished Basement Provides Extra Living Options. Possible In-Law Suite Or Additional Recreational Space. Recent Updates Include A Brand New Garage Door, A New Front Porch Entry, And A Roof Installed In August 2025, With Furnace Replaced Around 2018 For Peace Of Mind. Family-Friendly And Conveniently Located Near Schools, Parks, Shopping, The Go Train, And The 401, This Home Combines Space, Potential, Natural Light, And Prime Location. Don't Miss Your Chance To Build And Personalize Your Dream Home, Act Fast And Book Your Showing Today! (id:24801)
Century 21 Leading Edge Realty Inc.
1915 - 100 Wingarden Court
Toronto, Ontario
***POWER OF SALE*** Discover the potential of this exceptional power-of-sale opportunity. This spacious 2-bedroom, 2-bathroom condo is being sold as-is, offering incredible value and endless possibilities. Featuring elegant and durable hardwood floors throughout, this unit boasts breathtaking views from the 19th floor and a walk-out enclosed balcony perfect for relaxing and enjoying the fresh air year-round. The large master bedroom includes a big walk-in closet and a private ensuite washroom. The unit has just been professionally painted and cleaned, making it completely move-in ready. Located in a thriving community, this condo is conveniently situated near schools, making it ideal for families. Dont miss out on this rare chance to own a piece of Toronto real estate in a highly sought-after location. *** EXTRA*** This is a Buy As Is property under Power of Sale. Everything within the property is included in the sale. (id:24801)
Homelife Frontier Realty Inc.
Bsmt - 1046 Cameo Street
Pickering, Ontario
Welcome to an immaculate and well maintained basement apartment, situated in the highly coveted area of Pickering Rural. Separate entrance and tastefully designed interior, adorned with large windows, this space is flooded with an abundance of natural light. Utilities are 40% but open to all inclusive for a fixed amount of $200 a month. Plus, you'll have the added perk of a designated parking space. This apartment is perfect for a professional couple or individuals who appreciate a sophisticated and refined living environment (id:24801)
Royal LePage Vision Realty
Bsmnt - 17 Crane Crescent
Ajax, Ontario
Welcome to 17 Crane Crescent! This spacious and bright basement apartment offers 2 bedrooms and 1 full bath in a family-friendly neighbourhood. Featuring a functional open-concept layout, the unit includes a modern kitchen with plenty of cabinetry, a comfortable living and dining area, and generously sized bedrooms with ample closet space. Large windows bring in natural light, making the space feel warm and inviting. Private laundry and a separate entrance provide convenience and privacy. Located close to schools, parks, shopping, and transit, this home is perfect for those seeking comfort and accessibility. (id:24801)
RE/MAX Hallmark Realty Ltd.
73 Grace Street
Toronto, Ontario
Prime Location in the Heart of Toronto! An exceptional opportunity to ownTWO CITY-APPROVED SEVERED LOTS, EACH WITH A 54-FOOT FRONTAGE. Ideal for two families looking to build custom homes or a small builder architectural drawings are ready to go! Currently on the property is a solid 3-bedroom brick bungalow with 2 bathrooms and a separate basement entrance, perfectly positioned in the center of both lots. The home offers strong rental income and can be demolished when you're ready to build. Located just steps from TTC and GO Transit, this is a rare find in a highly sought-after area. (71-73 BOTH LOTS ARE AVAILABLE TO BE SOLD TOGETHER WITH BRICK BUNGALOW). CAN NOT BE SOLD SEPARATE. (id:24801)
Century 21 Percy Fulton Ltd.
71 Grace Street
Toronto, Ontario
Prime Location in the Heart of Toronto! An exceptional opportunity to own TWO CITY-APPROVED SEVERED LOTS, EACH WITH A 54-FOOT FRONTAGE. Ideal for two families looking to build custom homes or a small builder architectural drawings are ready to go! Currently on the property is a solid 3-bedroom brick bungalow with 2 bathrooms and a separate basement entrance, perfectly positioned in the center of both lots. The home offers strong rental income and can be demolished when you're ready to build. Located just steps from TTC and GO Transit, this is a rare find in a highly sought-after area. (71-73 BOTH LOTS ARE AVAILABLE TO BE SOLD TOGETHER WITH BRICK BUNGALOW). CAN NOT BE SOLD SEPARATE. (id:24801)
Century 21 Percy Fulton Ltd.
1709 - 750 Bay Street
Toronto, Ontario
Spacious And Bright 2-Bedroom, 2-Bathroom Suite At The Penrose (Bay & College) Offering 840 Sq Ft Of Comfortable Living. Featuring Newer Commercial-Grade Vinyl Flooring And A Desirable West Exposure. Includes 1 Parking And 1 Locker. Enjoy Top-Tier Building Amenities With 24-Hour Concierge. Conveniently Located Steps To Major Hospitals, Uoft, Toronto Metropolitan University, The Financial District, College Park, And Subway Access. (id:24801)
RE/MAX Dash Realty
2205 - 320 Tweedsmuir Avenue
Toronto, Ontario
*Free Second Month's Rent! "The Heathview" Is Morguard's Award Winning Community Where Daily Life Unfolds W/Remarkable Style In One Of Toronto's Most Esteemed Neighbourhoods Forest Hill Village! *Spectacular 1+1Br 1Bth East Facing Suite W/High Ceilings! *Abundance Of Floor To Ceiling Windows+Light W/Panoramic Cityscape Views! *Unique+Beautiful Spaces+Amenities For Indoor+Outdoor Entertaining+Recreation! *Approx 590'! **EXTRAS** Stainless Steel Fridge+Stove+B/I Dw+Micro,Stacked Washer+Dryer,Elf,Roller Shades,Laminate,Quartz,Bike Storage,Optional Parking $195/Mo,Optional Locker $65/Mo,24Hrs Concierge++ (id:24801)
Forest Hill Real Estate Inc.
56 Lonsdale Road
Toronto, Ontario
Welcome to this inviting family home in the highly sought after deer park neighbourhood at Yonge & St Clair, thoughtfully designed with soaring ceilings and elegant finishes throughout, this residence offers both comfort and sophistication. At the heart of this home is a huge chefs kitchen featuring top of the line appliances, a large center island and built in breakfast area that flows seamlessly into a grand family room. Anchored by a gas fireplace, this space boasts double walk outs to a private rear deck and garden, perfect for entertaining or relaxing with the family. Upstairs, the luxurious primary suite includes a 5pc ensuite, walk in clothes closet, built-ins, and private balcony. A versatile office or den with built-ins, and a second bedroom with ensuite bath. The 3rd floor offers an additional bedroom with its own balcony, 4 piece ensuite, plus a large loft/exercise room with wet bar. Additional highlights include a private driveway for two cars and a built in attached garage for another car. This exquisite home is ideal for families or executives seeking a refined rental they will be proud of, you will not be disappointed in any way. Located within walking distance to Yonge and St Clair and Forest Hill Village, and prestigious schools including UCC/Upper Canada College, BSS/Bishop Strachan School, Brown Jr., Deer Park Public, Our Lady of Perpetual Help, this home is perfectly suited for your most discerning and picky clients. (id:24801)
Forest Hill Real Estate Inc.
2508 - 228 Queens Quay W
Toronto, Ontario
Breathtaking Lake And City Views ! Luxurious Harbourfront Building ALL INCLUSIVE Features 2 Bedrooms Plus Open Concept Den, 2 Full Baths, 2 Balconies, Parking, And Locker* Stunning Unobstructed Lake And City Views With Floor-To-Ceiling Windows* Approximately 970 Sq.Ft* Great Size Bedrooms With Large Closets* Spa Like Amenities Include: 24 Hr Concierge, Visitor Parking, Saltwater Pool, Sun deck, Gym, Party Room, Outdoor BBQ Terrace* Utilities (Hydro, Heat, And Water) Are Included* Steps To TTC, Harbourfront, Martin Good Man Trail, Roundhouse Park, Union Station, CN Tower, Scotiabank Arena, Rogers Centre, Centre Island Ferry, Loblaws, Sobeys, Shops, Restaurants, Cafes, And The Best Of City Living* (id:24801)
Bosley Real Estate Ltd.
536 Crawford Street
Toronto, Ontario
Absolutely Stunning 2.5 Storey Home For Rent In Little Italy * Whole House * - Open Concept Main Level With Floating Staircase & Gas Fireplace, Designer Kitchen With Breakfast Bar, 3 Bathrooms And W/O To West-Facing Patio And Fully Fenced Yard. Two Bedrooms Are On The 2nd Floor, the primary bedroom is on the 3rd, And A 4th is in the basement along with a family room. Laneway Garage Fits Large Car + Bikes. See Floor Plan For House Layout. Furniture is NOT Included And Has Been Removed. (id:24801)
Century 21 Percy Fulton Ltd.
490 Montrose Avenue
Toronto, Ontario
Stunning Palmerston/Little Italy, legal Duplex, with incredibly rare commercial & residential zoning perfectly located steps to Bloor St and Christie Pits Park. Ideal investment opportunity can easily generate between $8,000-$10,000 per month! WOW!!! Currently divided into two two-storey units seamlessly combining chic modern renovations with sought after mechanical upgrades. Main floor / lower features a light filled open concept design highlighted by the original exposed brick party, hardwood floors and gas fireplace. One of a kind restaurant style kitchen with commercial appliances and walk out to professionally landscaped backyard urban oasis. 2nd/3rd flr 2 bedroom, 2 bath (currently rented for $3950/month) offers a sun drenched eat in kitchen, large principle rooms and large roof top terrace potential! Both units mechanically upgraded with ensuite laundry. Pristine private courtyard front entrance on iconic Montrose Ave! Absolutely perfect location to further tailor this gem of a property to suit your needs! Live and rent, full investment, Live and work, convert to single family...the possibilities are endless!!! Enjoy living in the heart of Toronto with elite access to Bloor St, Beautiful Parks, Delicious Restaurants, Boutique Shops, Nightlife, Community Centres and Coveted Schools. This is the property you always dreamed of and now it could be yours! Don't miss out! (id:24801)
Freeman Real Estate Ltd.
518 - 330 Richmond Street W
Toronto, Ontario
Welcome To A Bright And Beautiful Suite In The Heart Of The City. This Corner Unit For Ultimate Privacy Features 9Ft Ceiling, Floor-To-Ceiling Windows, Sleek European Stainless Steel Appliances, A Spacious Closet, 673 Sq Ft Of Interior Space And A 109 Sq Ft Balcony For A Total Of 782 Sq Ft With Impressive City Views. The Layout Includes A Semi-Ensuite Bathroom And A Handy Coat Closet, Making It Both Stylish And Functional. Located In Toronto's Vibrant Entertainment District, The Building Offers A Hotel-Style Lobby, 24-Hour Concierge, A Rooftop Sky Deck, Lounge, Outdoor Terrace, And A Fully Equipped Gym. With A Perfect 100 Walk And Transit Score, You're Steps To Osgoode Station, Amazing Restaurants, Shops, The AGO, And More. One Locker Included. (id:24801)
RE/MAX Condos Plus Corporation
719 - 5 Hanna Avenue
Toronto, Ontario
You will feel right at home in this stunning renovated 1-bedroom 2-storey loft in the heart of Liberty Village. Move-in ready and offering 665 sqft. of interior living space plus a 75 sqft balcony with no direct balcony above for added privacy TOTAL: 740SQFT. This unique unit features soaring 17' ceilings, floor-to-ceiling wide windows, engineered hardwood floors, filling the space with natural light creating a bright, relaxing atmosphere.The sleek, modern kitchen boasts quartzite natural stone counters, hidden new appliances, and push-to-open cabinetry (2022). A custom built-in pantry is cleverly tucked under the staircase for additional storage. The primary ensuite is thoughtfully upgraded with a new stand-up shower, custom oak veneer floating vanity with a natural stone quartzite vanity top, lime-wash plaster accent wall, and modern finishes (2022). Amenities include but not limited to: Concierge, Visitor Parking, Exercise Room and Yoga Room, Workstations available to book, Basketball Court and Guest Suites. Communauto available within building's parking lot.This location is truly unbeatable steps to restaurants, shops, entertainment, and transit (including the upcoming LRT). Perfect for first time home-buyers! (id:24801)
RE/MAX Hallmark Realty Ltd.
314 - 8 Olympic Garden
Toronto, Ontario
Luxury 2+Den Condo at M2M South Tower, Toronto Welcome to M2m South Tower, a luxurious, nearly new condo in the heart of Toronto. This bright, south-facing 2-bedrooms + Den unit boasts a spacious layout with 9-ft ceilings and a large balcony offering stunning views. Key Features 2 bedrooms + Den (den can function as a 3rd bedroom). Larger unit. 2 Full Bathrooms Spacious Primary Bedroom with a walk-in closet, 4 Piece ensuite, and balcony access. Modern Kitchen with quartz countertops, and stainless steel Appliances. Floor-to-ceiling windows for abundant natural light. Prime Location: walking to Finch Subway Station. Restaurants and all essential amenities Resort -Style Amenities : Rooftop Terrace, outdoor pool, Fully equipped gym, 24-hours concierge, and party/meeting room Experience the perfect blend of luxury , convenience and Modern Living in this stunning M2M Condos! (id:24801)
RE/MAX West Realty Inc.
5107 - 38 Widmer Street
Toronto, Ontario
Luxury/Never Lived In 2 Bed & 2 Bath Unit With Stunning Unobstructed Views of The City. B/I Miele Appliances, Built-In Closet Organizers, Heated Fully Decked Balcony, High-Tech Residential Amenities, Such as 100% Wi-Fi Connectivity, NFC Building Entry (Keyless System), State-Of-The-Art Conference Rooms with High- Technology Campus Workspaces Created to Fit The Increasingly Ascending "Work From Home" Generation And Refrigerated Parcel Storage For Online Delivery. 100/100 Walk Score. Financial ,Entertainment District , Union Station/TTC, U of T, TMU, Shopping, Clubs, Restaurants, Theatres and More....... (id:24801)
Century 21 King's Quay Real Estate Inc.
1010 - 2a Church Street
Toronto, Ontario
Welcome home! This coveted corner residence showcases sweeping city views and a glimpse of the lake through floor-to-ceiling windows that flood the space with natural light. From sunrise to sunset, the vibrant energy of downtown Toronto is on display right from your living room. Step outside and you're just moments from the St. Lawrence Market, Union Station, the Financial District, and the waterfront. Trendy cafes, gourmet dining, and cultural landmarks are all within a short stroll, making this one of the city's most connected and exciting addresses. Enjoy premium building amenities including a rooftop pool, modern fitness centre, and stylish lounge spaces perfect for entertaining. Whether you're walking to the office, catching a show, or relaxing by the lake, this location blends the best of urban living with unbeatable convenience. (id:24801)
Right At Home Realty Investments Group
Bsmnt - 20 Ferndale Avenue
Toronto, Ontario
Stylish & Ultra-Cozy Open-Concept Basement Apartment with Private Laundry! Fantastic location with a 94 Walk Score just steps to St. Clair subway, supermarkets, banks, restaurants, and all city amenities within minutes. Thoughtfully designed layout with no wasted space. Charming exposed brick feature wall, modern open-concept kitchen with stainless steel appliances, and sleek granite countertops. (id:24801)
Forest Hill Real Estate Inc.
3 Evelyn Street
Brantford, Ontario
POOL LOVERS! Welcome home to this spacious 4 level backsplit located in the sought after "Fairview" neighbourhood. Offering 3+2 bedrooms, 2 full bathrooms, more than 2500 sqaure feet of living space. Large pie shape lot with amaring 18x36 in-ground pool. Double wide drive and double garage. Open foyer opens up to a large living room with natural light. Open concept to the LR is a large DR to host all your family events! A large bright kitchen with ample cabinet and counter space is functional. Top level offers a modern renovated 5-pc bathroom. The master bedroom is generous in size and has its own private deckoff the back. Two additional bedrooms complete the space. Bonus seperate entrance to asement with in-law potential with second kitchen. The recreation room is generous in size and perfect for extra entertaining space. Two gas fireplaces, owned water softer, tankless water heater, roof 2017, bsmt kitchen 2019, hot tub 2020. The basement also offers two large bedrooms, a large 3pc bathroom. The backyard has a seperate side entrance from the house and has two seperate seating areas and a beautiful in-ground pool with new liner and hot tub. Perfect summer retreat! Don't miss out! (id:24801)
RE/MAX Escarpment Realty Inc.
208 - 5090 Pinedale Avenue
Burlington, Ontario
Welcome to Pinedale Estates this fully renovated 2-bed, 2-bath condo offers over 1,200 sq ft of stylish living in one of Burlingtons most desirable communities. A brand-new kitchen, updated baths, new floors & fresh paint create a bright, move-in ready space. The large primary retreat features an ensuite bathroom, sunroom & balcony access, while the second bedroom adds flexibility for family, guests or a home office. Enjoy rare convenience with 2 underground parking spots & 2 storage lockers, plus resort-style amenities including pool, sauna, gym, party room, library & golf room all accessible indoors. Embrace a walkable lifestyle with grocery, restaurants, parks & transit just steps away. Easy access to Appleby Village, Burloak Waterfront Park, Downtown Burlington, the QEW & 407. (id:24801)
Royal LePage Burloak Real Estate Services
Bsmt - 11 Eric Burke Court
Hamilton, Ontario
Welcome to 11 Eric Burke Crt situated in the high demand Ryckman/Jerome neighbourhood on a quiet and private court. This spacious 1 bedroom, 1 bathroom unit comes with beautiful laminate flooring,a modern kitchen, 3pc bathroom with nice finishes and rain shower, spacious bedroom with large window and closet and a separate entrance. Brand new, full size washer and dryer installed. The Entire unit was just freshly painted and ready to just move right in! Close To All Amenities Including Parks, Schools Shopping, Restaurants, Highway Accesses And A Short Drive To Trails. All Utilities Included! Tenant only pays Cable/Internet. (id:24801)
Royal LePage Signature Realty
411 - 741 King Street W
Kitchener, Ontario
New Construction Large Studio Apartment in Vibrant Downtown Kitchener. 457 sq ft unit comes with Large Balcony of 145 sq ft. Perfect for Student/Parents, Professional, Couple and First Time Home Buyer. 9 ceilings height, LED pot lights throughout,Modern appliances, kitchen cabinets,Murphy queen size bed,Elegant and spacious wardrobes,Open Concept ,Full washroom with heated floor,Smart keyless entry. Amenities such as Visitor Parking, Bike Storage & Outdoor Terrace With Two Saunas, Grand Communal Table, Lounge Area and Outdoor Kitchen/Bar. "Hygee" Lounge Includes Library, Cafe and Fireplace with Cozy Seating Areas. Most Demanding Location - Just 5 minutes to GO Station and Less than 10 minutes walk to Google Office and Grand River Hospital, ION LRT Public Transit at door step, quick and efficient commute throughout the Region. Few minutes to Sun Life HQ, KPMG, Grocery Store, Parks, Downtown Kitchener, University of Waterloo and Conestoga College. The "Other" in the Room Detail is Balcony. (id:24801)
Save Max Real Estate Inc.
22 Elm Street
St. Catharines, Ontario
This beautifully maintained home offers the perfect blend of classic charm and modern updates in one of St. Catharines most convenient neighbourhoods. Featuring 2+2 bedrooms and 1+1bathrooms, the layout is bright and functional with spacious principal rooms, an updated kitchen with plenty of storage, and a cozy living area ideal for relaxing or entertaining.Enjoy a private backyard with mature trees perfect for summer BBQs or family gatherings and sits close to schools, parks, shopping, and highway access.Whether you're a first-time buyer, downsizing, or looking for an investment property, 22 ElmStreet offers great value and endless potential. (id:24801)
Royal LePage Vision Realty
74 Brier Park Road
Brantford, Ontario
Discover this inviting four-level sidesplit detached house, perfectly situated in a highly desirable Brantford neighborhood. Whether you're an investor seeking a promising opportunity or a family looking for your next home, this property delivers. The home features a private driveway and an attached one-car garage. Inside, you'll find a bright and spacious layout, with large windows filling the living and family rooms with natural light. The open-concept kitchen and dining area are designed for comfortable living and hosting. This home boasts four spacious bedrooms with ample closet space, including a primary bedroom with a private ensuite bathroom. The unfinished basement offers incredible potential, with the option to create a dedicated in-law suite for additional income or flexible living. The private backyard is perfect for outdoor entertaining and relaxation. Enjoy the convenience of being just minutes from local schools, shopping centers, parks, and easy access to Highway 403. This is an opportunity you won't want to miss! (id:24801)
Cmi Real Estate Inc.
C - 1108 Fairway Road N
Kitchener, Ontario
Welcome to C1108 Fairway Road North in Kitchener! This bright and spacious stacked townhome offers over 1,300 sq. ft. of stylish living, featuring 2 bedrooms and 1.5 bathrooms. The main level is designed for both comfort and entertaining, showcasing a modern kitchen filled with natural light, an open-concept living/dining area, and a convenient powder room for guests. Step outside to your expansive balcony, perfect for morning coffee or relaxing evenings. Upstairs, you'll find two generously sized bedrooms and a well-appointed 3-piece bathroom with privacy separation. The primary bedroom boasts a walk-in closet, providing both function and style. This home is ideally situated close to everything you need - Region of Waterloo International Airport, golf courses, schools, parks, library, shopping, public transit, highways, and scenic trails are all just minutes away. Don't miss out - book your private showing today and make this your new home! Tenant pays hydro, gas and water. (id:24801)
RE/MAX Twin City Realty Inc.
C - 1108 Fairway Road N
Kitchener, Ontario
Welcome to C1108 Fairway Road North in Kitchener! This bright and spacious stacked townhome offers over 1,300 sq. ft. of stylish living, featuring 2 bedrooms and 1.5 bathrooms. The main level is designed for both comfort and entertaining, showcasing a modern kitchen filled with natural light, an open-concept living/dining area, and a convenient powder room for guests. Step outside to your expansive balcony, perfect for morning coffee or relaxing evenings. Upstairs, you'll find two generously sized bedrooms and a well-appointed 3-piece bathroom with privacy separation. The primary bedroom boasts a walk-in closet, providing both function and style. This home is ideally situated close to everything you need - Region of Waterloo International Airport, golf courses, schools, parks, library, shopping, public transit, highways, and scenic trails are all just minutes away. Whether you're a first-time buyer, downsizer, or investor, this property is a fantastic opportunity. Don't miss out - book your private showing today and make this your new home! (id:24801)
RE/MAX Twin City Realty Inc.
152 Ottawa Avenue
South River, Ontario
Set on an oversized 132"x132" double lot with a horseshoe driveway, 152 Ottawa Avenue delivers the rare combination of in town convenience and country sized yard. This bungalow offers roughly 1,400 sq ft of finished space, two main floor bedrooms (with floor plan flexibility to create a third) plus a separately entranced finished basement that hosts a guest bedroom, large rec room and 3pc bath ideal for teens, in laws or rental potential. A large shed supplements the garage for extra storage, and an installed power stair chair ensures everyone can enjoy both levels of the home. Recent updates include a metal roof on the house, shingles on the detached garage (5yrs), two pressure treated decks (5yrs), energy efficient vinyl windows (3yrs) and a newer insulated garage door. The home has both gas heating augmented with electric baseboards, municipal water, a septic system pumped in May 2025, and a 200 amp breaker panel. Close to downtown amenities, the beach and highway access, this property is ready for you to move in and enjoy. (id:24801)
Keller Williams Experience Realty
160 Picton Street E
Hamilton, Ontario
Welcome to this Absolutely Stunning Fully Renovated From Top To Bottom***$$$$ Spent***Look No Further** Modern Kitchen with Extended Cabinets** Lots of Pot Lights & Upgraded Light Fixture**Stainless Steel Appliances*New 2 Full Washrooms**New Flooring**New Paint** New Doors**New Deck with private fenced back yard oasis **Perfect backdrop for kids to play, Summer Barbecues For Relaxation Or Entertaining*Oversized 159 Ft Deep Lot*Located In The Booming North End Of Hamilton. Thriving Family-Friendly Community Minutes Away From The West Harbor Go Station And Within Walking Distance To Bayfront Park** Separate entrance to finished basement with 2 rooms & Full washroom**Potential Rental Income**Property Offers Convenience & Easy Access To Transportation And Recreational Amenities**New High Eff Furnace & CAC **Move-in Ready home in a convenient neighbourhood** (id:24801)
Capital Hill Realty Inc.
136 Westbank Trail
Hamilton, Ontario
Welcome to this charming 3-bedroom, 2.5-bath semi-detached home in the sought-after Heritage Green community of Stoney Creek. Featuring a single garage and a 2-car driveway, theres plenty of parking for family and guests. Inside, the bright and open layout is perfect for modern living, while the unfinished basement offers endless potential to customize to your needs. Ideally located just steps from parks, schools, shopping, conservation areas, and major highways, this home is perfect for anyone looking to enjoy a vibrant and convenient neighbourhood. (id:24801)
RE/MAX Escarpment Realty Inc.
434 Hill Street E
Centre Wellington, Ontario
New siding 2018, new eaves trough with gutter guards 2023, living room floor Brazilian mohogany salvaged from the Old Elora Mill, , Newer vinyl windows (id:24801)
RE/MAX Icon Realty
117 Longboat Run W
Brantford, Ontario
Welcome to the 2021 Empire-built Flamingo model, a beautifully crafted 4-bedroom, 2.5-bathroom home that blends modern comfort with timeless finishes. Main Floor Features9 ft ceilings creating a bright, airy atmosphere Hardwood flooring in the dining and living areas Open-concept kitchen with seamless flow to the deck perfect for family gatherings & entertaining upper Floor Highlights Spacious primary bedroom with a 3-piece ensuite & walk-in closet All bedrooms thoughtfully sized for maximum comfort Functional Floor plan designed with family living in mind Fully fenced backyard offering privacy and a safe play area Situated in a well-established, family-friendly neighborhood Easy access to schools, parks, shopping, and essential amenities Move-in ready and showcasing pride of ownership throughout, this home is the perfect choice for families seeking both style and convenience. (id:24801)
Homelife/miracle Realty Ltd


