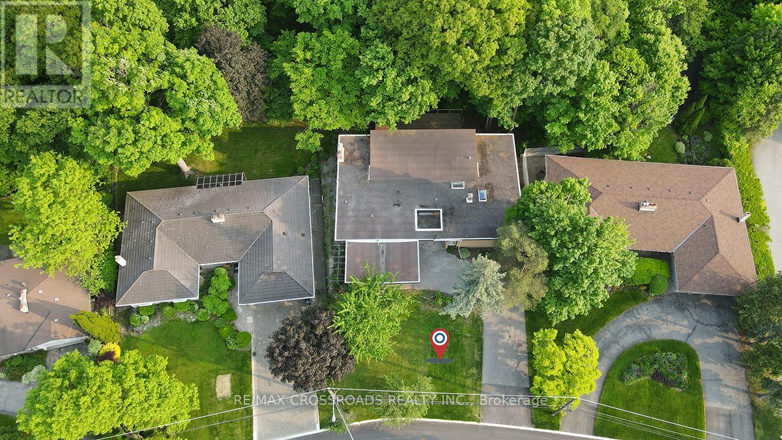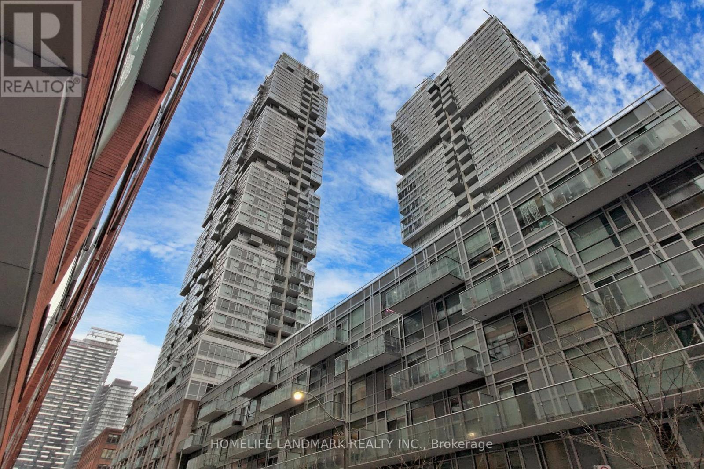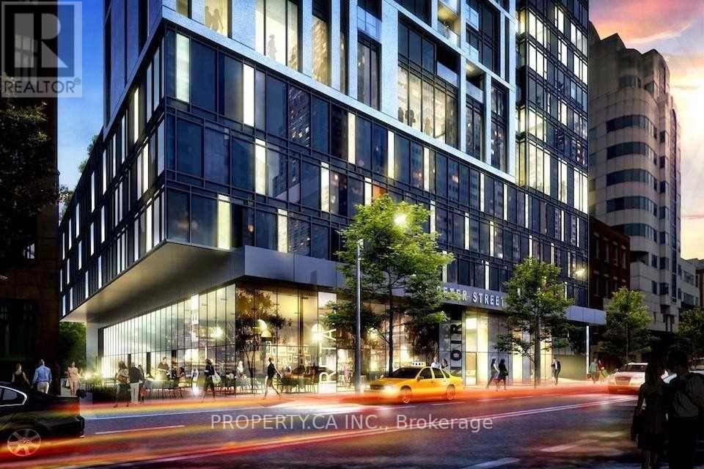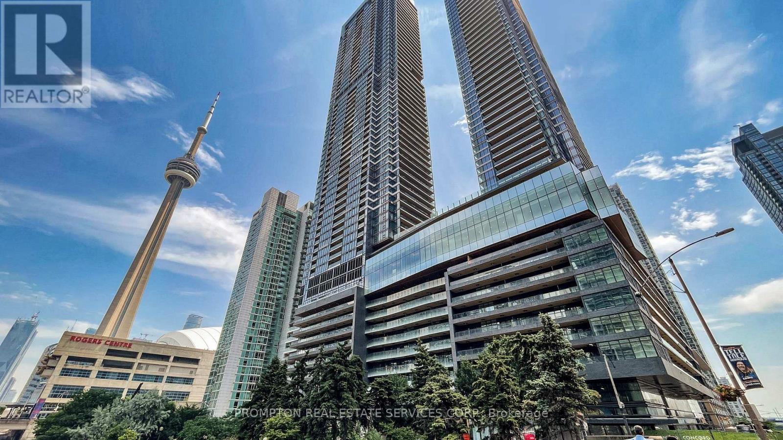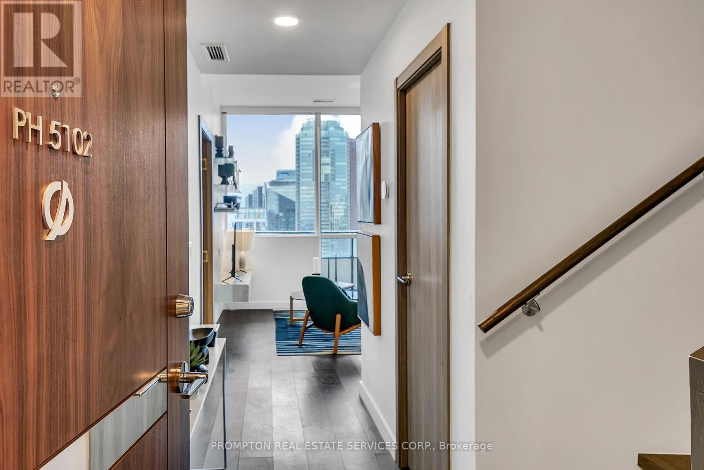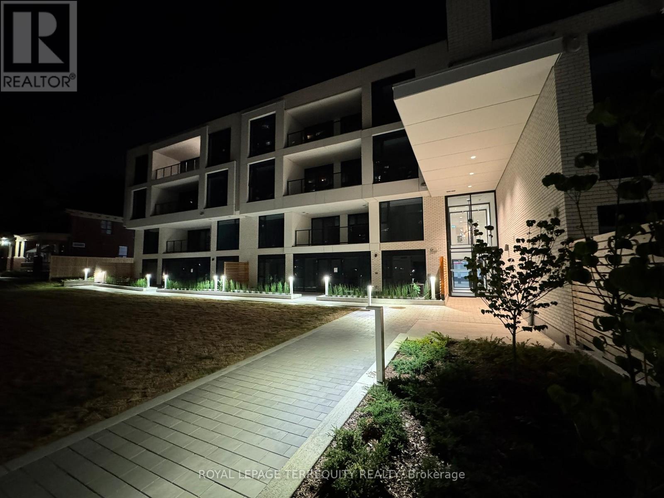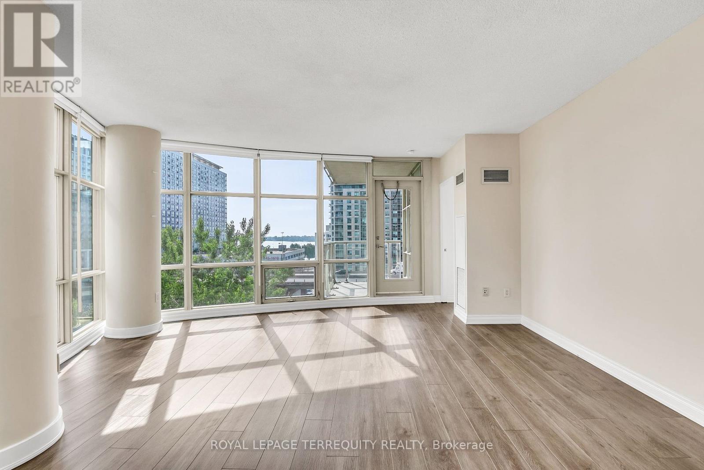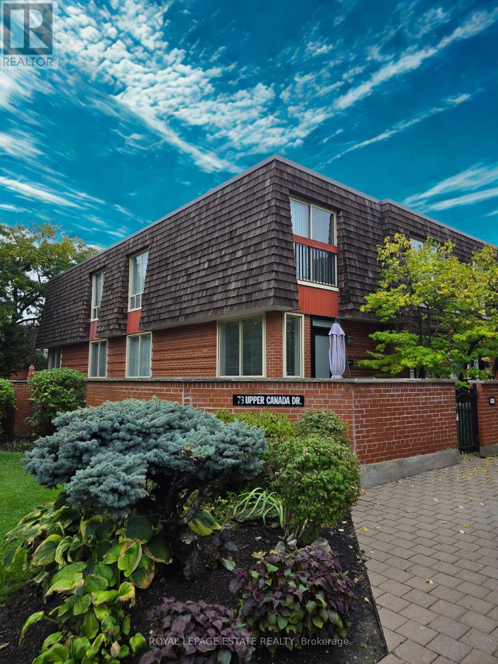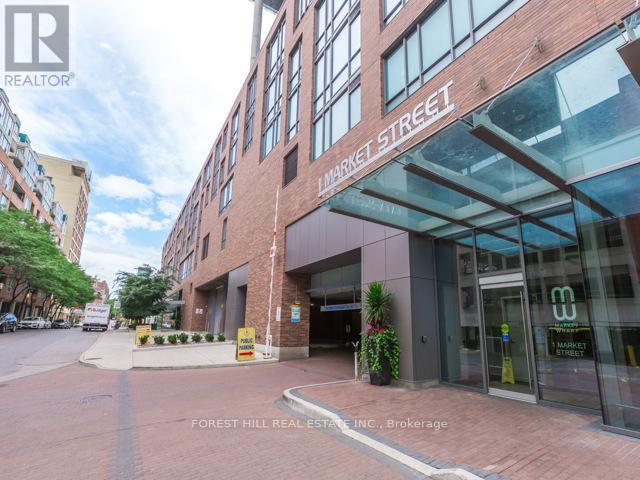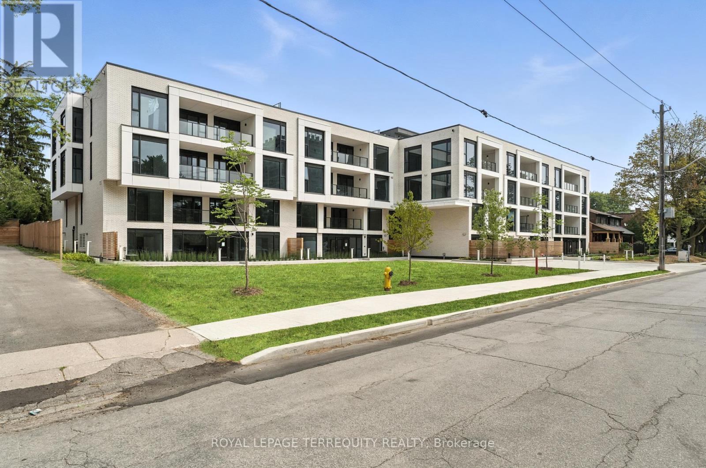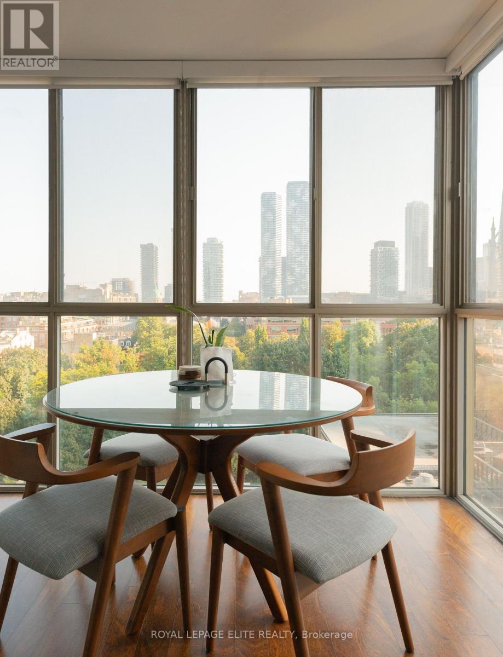53 Forest Grove Drive
Toronto, Ontario
*Rarely Offered - Welcome to this one-of-a-kind Renovated Bungalow Nestled on a Ravine Lot in a quiet, family-friendly court Bayview Village* Offering Over 5500 of Luxury Living Space (Approx 0.5 Acre Lot Size)* Stunning Home Backing on Ravine - Offering the Feel of a serene Green Cottage Right In the City* Features Two Spacious Decks W/Breath-taking Unobstructed View of Lush Greenery* An Exceptional Family Room W/a Cozy Fireplace and Large Window Framing Stunning Green Views* Updated Kitchen Yr 2017 / Deck Yr 2017 / Renovated bathrooms / HVAC Yr 2017* Brand New Kit Cabinets In Bsmt* Four Bright and Spacious Bedrooms* Tastefully Upgraded Bathrooms W/quality Materials & Redesigned for Functionality & Daily Comfort* Floor To Ceiling Windows Create An Inviting Retreat - Filling the Space W/Natural Light and Showcasing Green Views All year Round* Fully Finished Bsmt W/Bedrooms and Bathrooms and New Kit Cabinets, Walking out to a Spacious Deck Offering Plenty of Privacy* Oversized Garage and Driveway Can park Up to 10 Cars* Great School Zone** Feel Like Muskoka In The City** (id:24801)
RE/MAX Crossroads Realty Inc.
53 Forest Grove Drive
Toronto, Ontario
*Rarely Offered - Welcome to this one-of-a-kind Renovated Bungalow Nestled on a Ravine Lot in a quiet, family-friendly court Bayview Village* Stunning Home For Lease (Entire Property) Backing on Ravine - Offering the Feel of a serene Green Cottage Right In the City* Breath-taking Unobstructed View of Lush Greenery* An Exceptional Family Room W/a Cozy Fireplace and Large Window Framing Stunning Green Views* Updated Kitchen Yr 2017 / Deck Yr 2017 / Renovated bathrooms / HVAC Yr 2017*Four Bright and Spacious Bedrooms* Tastefully Upgraded Bathrooms W/quality Materials & Redesigned for Functionality & Daily Comfort* Floor To Ceiling Windows Create An Inviting Retreat - Filling the Space W/Natural Light and Showcasing Green Views All year Round* Oversized Garage and Driveway* Great School Zone** Feel Like Muskoka In The City** (id:24801)
RE/MAX Crossroads Realty Inc.
2009 - 199 Richmond Street W
Toronto, Ontario
Amazing Large Rarely Available 2 Bedroom 2 Washroom North West Facing Corner Unit At Studio Condos With Unobstructed Views. Featuring 9' Ceilings, Engineered Hardwood Floors Throughout, European Style Kitchen, Granite Counter Top, Ceramic Back Splash, Top Line Appliances, And 5 Star Amenities. One parking and One locker(extra large)Steps To Subway, Restaurants, Shopping, Hospitals, Financial District & Much More! Parking Included. (id:24801)
Homelife Landmark Realty Inc.
715 - 101 Peter Street
Toronto, Ontario
LARGE UNIT 650 SQ FT -ONE BED PLUS DEN. Heart Of The Entertainment District, In This Stunning 1Br+Den Suite Ft Spectacular Panoramic Views. Soaring 9Ft Ceiling W/ Lrg Windows Offering Abundance Of Natural Light. Large Walk-In Closet. The Open Concept Layout Provides Spacious Living, A Modern Custom Kitchen With Integrated S/S Appliances, Wood Laminate Floors, Porcelain Tiles, Large Closets Great For Storage. Locker Included, P1 #145. Situated In A Prime Location! (id:24801)
Property.ca Inc.
7003 - 3 Concord Cityplace Way
Toronto, Ontario
Brand New Luxury Condo at Concord Canada House Toronto Downtowns Newest Icon Beside CN Tower and Rogers Centre. This 2 bedroom Unit Features 692 Sqft of Interior Living Space Plus a 170 Sqft Heated Balcony for Year-Round Enjoyment.World-Class Amenities Include an 82nd Floor Sky Lounge, Indoor Swimming Pool, Ice Skating Rink, and Much More. Unbeatable Location Just Steps to CN Tower, Rogers Centre, Scotiabank Arena, Union Station, the Financial District, Waterfront, Dining, Entertainment, and Shopping All at Your Doorstep. (id:24801)
Prompton Real Estate Services Corp.
Ph 5102 - 38 Widmer Street
Toronto, Ontario
[Parking available to purchase] [2-story Penthouse Suite] Central is a technological feat integrating innovative building, amenity and home features designed for the future. PH-5102 is a carefully-crafted 2-level residences on the 51st floor, with beautiful city and CN Tower view, overlooking the city's vibrant core. It combines luxury and technology in the most exquisite form Featuring Miele Appliances, Calacatta Kitchen Backsplash And Bathrooms, Grohe Fixtures, Built In Closet Organizers And Heated Fully Decked Balcony. Close To Toronto's Premium Restaurants, Tiff, Queen Street Shopping And U Of Toronto. Steps To Path And St Andrew Ttc And Financial District. Parking and lockers available for purchase. (id:24801)
Prompton Real Estate Services Corp.
Ph05 - 200 Keewatin Avenue
Toronto, Ontario
Welcome to The Residences of Keewatin Park. Situated on a charming, leafy, tree-lined street in one of Toronto's most prestigious and established neighbourhoods, this exclusive boutique building of just 36 estate-style suites offers a rare blend of elegance, privacy, and timeless design. A true haven for the discerning buyer seeking a refined pied-a-terre or an opportunity to downsize. Step into this exquisite 2-bed residence where sophistication meets comfort. The open-concept living and dining area is adorned with premium finishes, hardwood floors, and floor-to-ceiling windows that flood the space with natural light. A walkout to a covered terrace invites you to enjoy serene moments in the fresh air, year-round. The chef-inspired Scavolini kitchen is a masterclass in design featuring sleek quartz finishes, a waterfall island with generous storage, a gas cooktop, full-height backsplash, and integrated Miele appliances. The primary suite is complete with a walk-in closet and a spa-like ensuite offering double sinks, a freestanding soaker tub, and a large glass-enclosed shower. The second bedroom is equally inviting, with floor-to-ceiling windows and a spacious closet. This unit is truly unique, boasting not one, but *TWO* outdoor spaces. The upper level presents the crown jewel: an expansive, almost 1,000 sqf. rooftop terrace - perfect for al fresco dining, summer entertaining, or simply relaxing under the sky. Whether you're hosting guests, tending to your garden, or letting your pet enjoying fresh air, this outdoor escape is yours to enjoy. At The Keewatin, every detail has been masterfully considered offering an elevated lifestyle defined by comfort, design, and privacy. Just steps to Sherwood Park and a short stroll to the boutiques, cafes, and transit along Yonge and Mt. Pleasant, this is truly a rare urban retreat in a setting that feels like home. (id:24801)
Royal LePage Terrequity Realty
709 - 35 Mariner Terrace
Toronto, Ontario
One Of The Largest 2+1s In The City Spanning Nearly 1,300 Sq ft With A 58 Sq ft Balcony. The Expansive Den Offers The Flexibility Of A 3rd Bedroom. Newly Renovated Floors, Bathrooms, With New Appliances And Window Coverings.: The Unit Boasts Southeast Exposure with waterfront views and Flooding The Space With Natural Light Through Floor-To-Ceiling Windows All Utilities Are Included Ensuring A Seamless Living Experience. Residents Enjoy Exclusive Access To One Of A Kind 30,000 Sq ft Super club, Featuring Resort-Like Amenities; Squash, Tennis, Basketball Court, Indoor Pool, Sauna, State-Of-The-Art-Gym, And More. Nestled In A Prime Location, Condo Is Steps Away From The Harbour Front, The Well, Top Schools, Community Center, An 8-Acre Park, Library, Sobeys, Upscale Dining, Rogers Centre, Financial And Fashion Districts. Primary Bedroom Has Walk-In Closet. Immerse Yourself In The Sophisticated Luxurious Health-Focused Lifestyle You Deserve! (id:24801)
Royal LePage Terrequity Realty
Th1 - 73 Upper Canada Drive
Toronto, Ontario
Welcome to 73 Upper Canada Drive TH 1, a rare corner unit townhouse in Toronto's prestigious St. Andrews neighbourhood at Yonge and York Mills, surrounded by multi-million dollar homes. This 2 bedroom, 2 bathroom home features a bright, open layout, wood burning fireplace for those cozy nights in and a private enclosed terrace perfect for outdoor entertaining. Hardwood floors throughout the main and upper levels with updated bathrooms, making this home, move-in ready. The finished rec room in the lower level offers versatile living space with a 2 piece bathroom. Underground parking is included, and the property is surrounded by multi-million dollar homes, providing incredible value in one of the citys most desirable pockets. Steps to top schools, parks, close to Bayview Village, transit, and easy highway access. This is a great community neighbourhood tucked away from the hustle and bustle. (id:24801)
Royal LePage Estate Realty
809 - 1 Market Street
Toronto, Ontario
Step into your urban sanctuary at 1 Market Street, in Toronto's coveted St. Lawrence Market neighbourhood. This exceptional 8th-floor combined residence spans 1,084 sq ft of artfully designed living in a U-shaped layout, flowing effortlessly into an 865 sq ft wrap-around terrace with breathtaking west and south-facing skyline views. Inside, large-format porcelain floors create a sleek, contemporary canvas. The chef's kitchen boasts an 11.5 island, 30 NG range with double oven, double sink, and abundant storage. Perfect for culinary mastery.A sunlit dining area with Jotul NG fireplace leads to a chic seating space, while the office alcove connects to the master suite. The suite features a custom walk-in closet and spa-like 5-piece ensuite with soaker tub. The second wing offers a versatile room for a media viewing or as a guest bedroom, complemented by a separate 3-piece bathroom and entry closet. Four sliding doors invite you onto the wraparound terrace, designed for entertaining or quiet reflection, with two water features, irrigated raised planters, 2 water taps, 2 NG connections, and a private storage nook. This residence includes a secure indoor parking spot with a two-bike rack, an extra-large 8 by 10 ft locker, and one additional storage cages. Market Wharf residents enjoy 24-hour security, concierge service, an award-winning gym, steam room, party room, theatre, yoga studio, guest suites. Beyond your door, immerse yourself in Toronto's finest: the historic St. Lawrence Market, boutique shops, acclaimed restaurants, Distillery District, Sugar Beach, waterfront trails, and world-class entertainment at Scotiabank Arena and Rogers Centre. With seamless transit via Union Station and the PATH network, the Financial and Entertainment Districts are always within easy reach. (id:24801)
Forest Hill Real Estate Inc.
Ph05 - 200 Keewatin Avenue
Toronto, Ontario
Welcome to The Residences of Keewatin Park. Situated on a charming, leafy, tree-lined street in one of Toronto's most prestigious and established neighbourhoods, this exclusive boutique building of just 36 estate-style suites offers a rare blend of elegance, privacy, and timeless design. A true haven for the discerning buyer seeking a refined pied-a-terre or an opportunity to downsize. Step into this exquisite 2-bed residence where sophistication meets comfort. The open-concept living and dining area is adorned with premium finishes, hardwood floors, and floor-to-ceiling windows that flood the space with natural light. A walkout to a covered terrace invites you to enjoy serene moments in the fresh air, year-round. The chef-inspired Scavolini kitchen is a masterclass in design featuring sleek quartz finishes, a waterfall island with generous storage, a gas cooktop, full-height backsplash, and integrated Miele appliances. The primary suite is complete with a walk-in closet and a spa-like ensuite offering double sinks, a freestanding soaker tub, and a large glass-enclosed shower. The second bedroom is equally inviting, with floor-to-ceiling windows and a spacious closet. This unit is truly unique, boasting not one, but *TWO* outdoor spaces. The upper level presents the crown jewel: an expansive, almost 1,000 sqf. rooftop terrace - perfect for al fresco dining, summer entertaining, or simply relaxing under the sky. Whether you're hosting guests, tending to your garden, or letting your pet enjoying fresh air, this outdoor escape is yours to enjoy. At The Keewatin, every detail has been masterfully considered offering an elevated lifestyle defined by comfort, design, and privacy. Just steps to Sherwood Park and a short stroll to the boutiques, cafes, and transit along Yonge and Mt. Pleasant, this is truly a rare urban retreat in a setting that feels like home. (id:24801)
Royal LePage Terrequity Realty
904 - 95 Lombard Street
Toronto, Ontario
Amazing South West Corner Suite With Fantastic Uninstructed Park & City Views through Wall to Wall Windows. Spacious 749 Sq Ft! Steps to Trendy St. Lawrence Market, St. James Park & St. James Cathedral Church. 100 Walking Scores. Beautifully Come With Harwood, Custom-made Vanity(2021), Custom-made Window Screens In Living Room. One Parking Space. Secured Entrance. Gym, Saunas & Party Room. Great Opportunities For First Time Buyers and Downsized Empty Nester. Crown Moulding, Flat Ceiling, And High-end Stainless Steel Appliances. Newly professionally Painted(2021) And Renovated Bathroom. (id:24801)
Royal LePage Elite Realty


