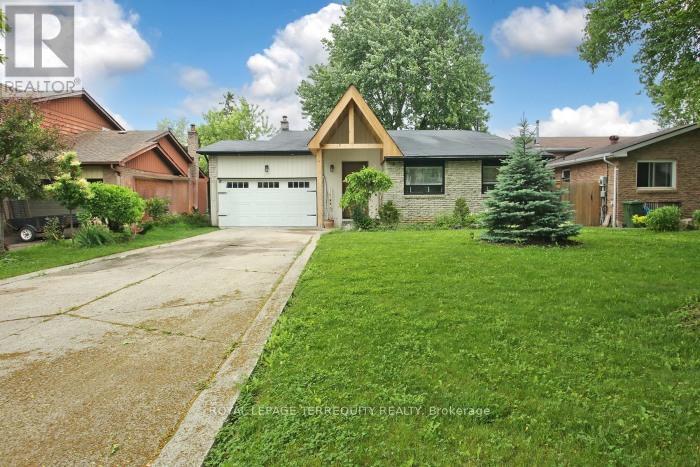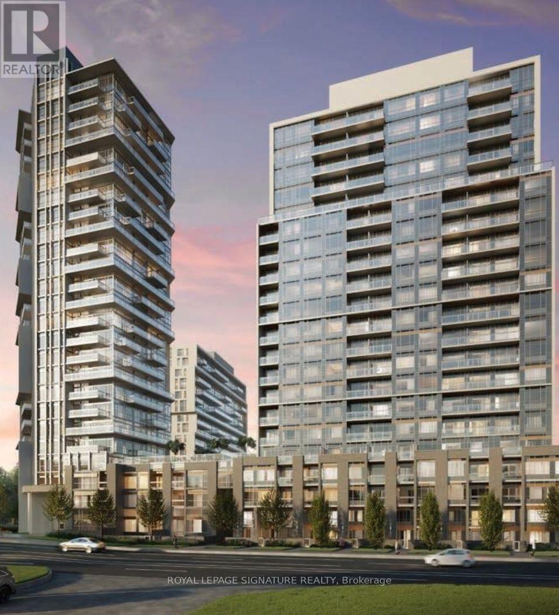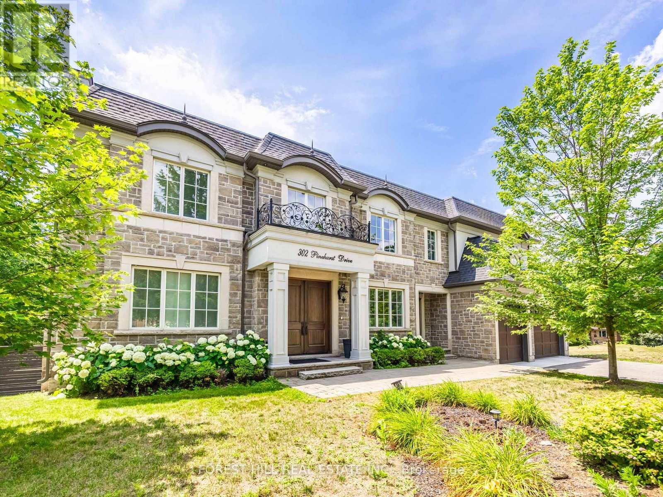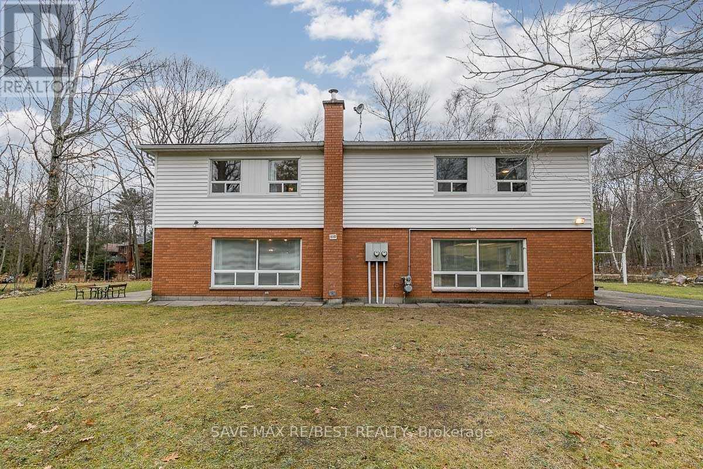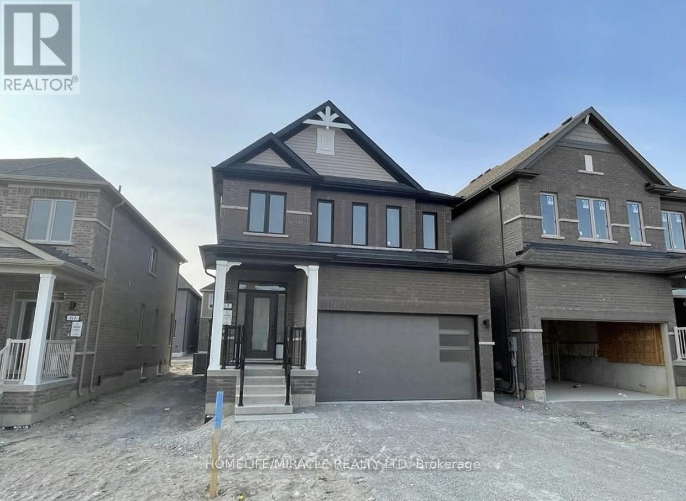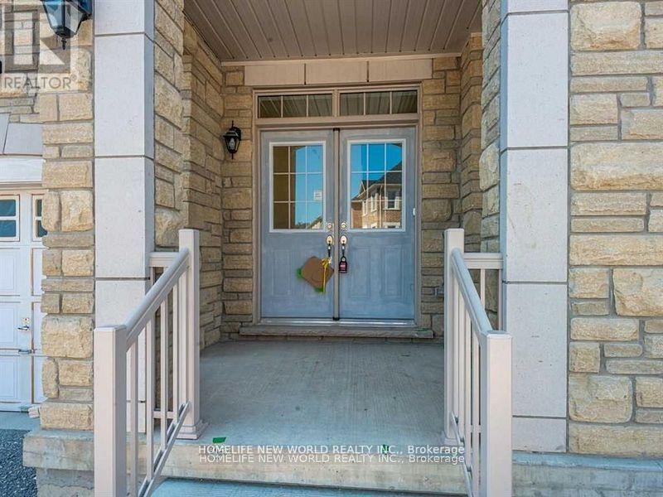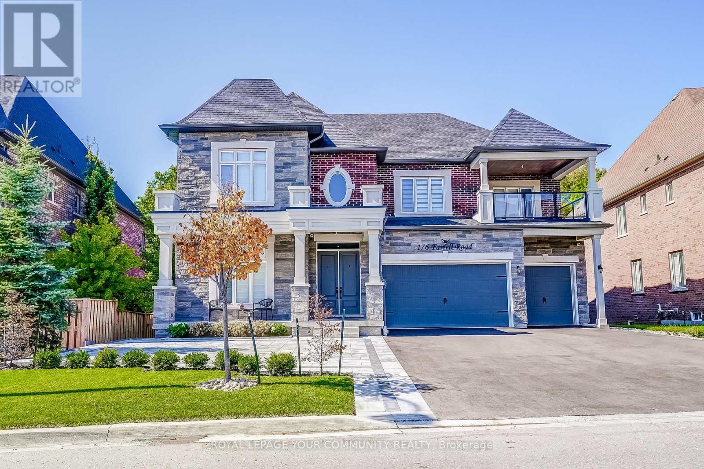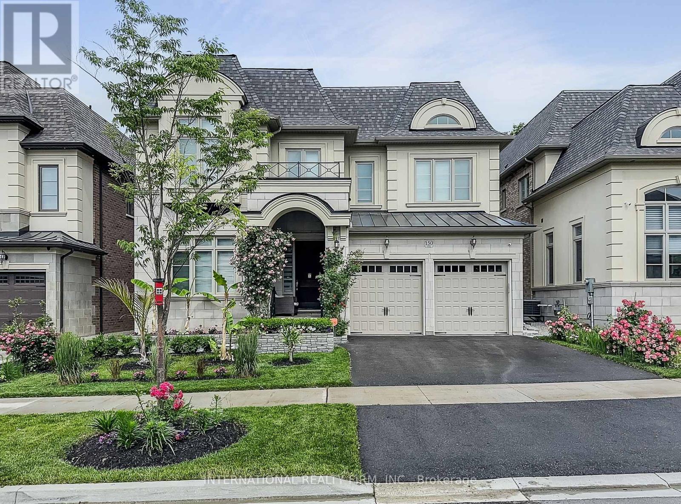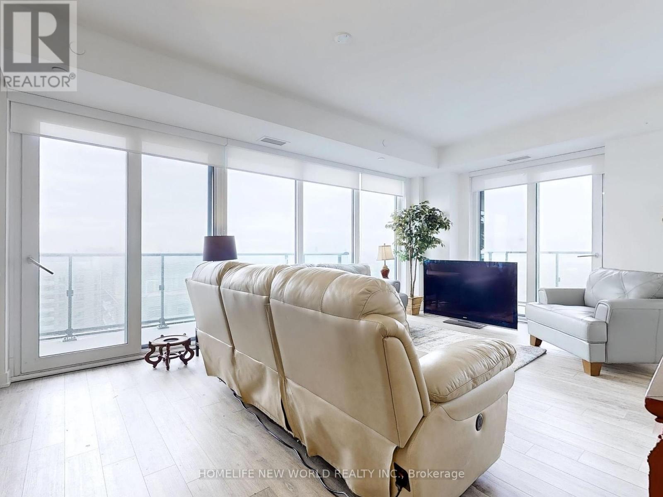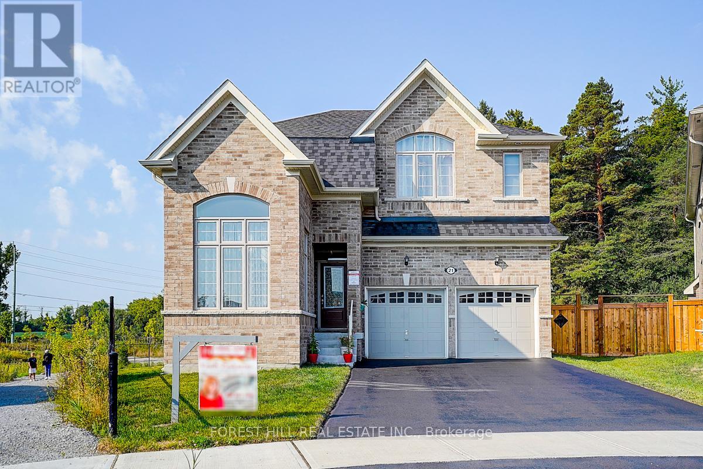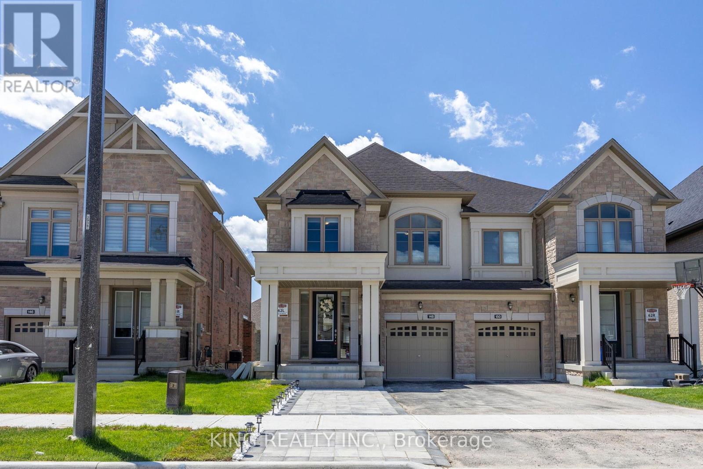353 Kingsview Drive
Caledon, Ontario
Welcome to 353 Kingsview drive, 4 Bedroom, and 4 Baths, 4 Level Side Split on the Premium Size Lot. Gorgeous Foyer Entrance W/ Pot Lights, Heated Floor, Direct Access to the Garage. Custom Chef's Kitchen, Massive Central Island ,Granite Tops, Extended Cabinets , B/In Appliances, Gas Stove, Cathedral Ceiling, Pantry, Glass Railings, All 4 Updated Bathrooms, Some Heated Floors, Upper Level with 3 Spacious BR's, The Primary Offers 4-Pc Ensuite with Double Sinks and Glass Shower, Lower Level Living/Family Room W/Wood Fireplace. Extra Bedroom/Office on the Lower Level, Family Neighbourhood, Close to Shopping, Schools and Hwy. (id:24801)
Royal LePage Terrequity Realty
1007 - 8010 Derry Road
Milton, Ontario
Beautifully Designed 2-Bedroom Plus Den, 2-Bathroom Condo Offering Style, Comfort, Convenience In The Heart Of Milton. Situated On The 10th Floor, This Bright Open-Concept Suite Features Large Picture Windows, A Modern Open-Concept Kitchen With Stainless Steel Appliances, Central Island, And Contemporary Cabinetry. The Primary Bedroom Boasts A Walk-In Closet And 4Pc Ensuite, While The Second Bedroom Offers Ample Space For Family Or Guests. The Versatile Den Is Ideal For A Home Office Or Study. Enjoy Everyday Ease With In-Suite Laundry, One Underground Parking Spot, And A Locker. Residents At Connectt Condos Enjoy Premium Amenities, Including A State-Of-The-Art Fitness Centre, Outdoor Terrace Area, Stylish Party Room, And 24/7 Concierge And Security. Perfectly Located Steps To Milton GO Station And Minutes To Highways 401 & 407, Milton Hospital, Shopping, Dining, Parks, Kelso Conservation, And Top-Rated Schools. (id:24801)
Royal LePage Signature Realty
302 Pinehurst Drive W
Oakville, Ontario
Stunning custom-built residence in prime Eastlake, Southeast Oakville, offering 4,140 sq ft of luxury living space on a private, sun-filled lot. Designed with a spacious side centre hall layout, this home features an expansive kitchen and family room with direct walkout to a covered 335 sq ft deck with gas line, perfect for entertaining. Backyard offers mature landscaping with room to add a pool, creating your own private oasis. The main floor includes a formal living room, dining room, and dedicated home office, balancing elegance and everyday function. Upstairs, all four spacious bedrooms feature private ensuites, complemented by a convenient second-floor laundry room. The finished lower level offers exceptional lifestyle amenities with space for two additional bedrooms, plus a home theatre, wet bar, wine cellar, and gym. Located in one of Oakville's most desirable and established neighbourhoods, this home is surrounded by winding tree-lined streets and top-rated schools: Maple Grove Public, St. Vincent, Oakville Trafalgar High School & EJ James. Convenient access to QEW, Lakeshore Road, trails, and Lake Ontario enhances the appeal of this sought-after address. Experience the perfect combination of luxury, privacy, and location in Southeast Oakville. (id:24801)
Forest Hill Real Estate Inc.
#b - 910 Concession Rd 17 W
Tiny, Ontario
A sweet spot of tranquil country and close to all amenities - a beautifully appointed semi-detached preserving old world charm with updated facilities and renovated kitchen. Yard and parking shared with residents of other unit. This is an year round 5 bedroom cottage located on a large lot with views of Georgian Bay. This property is fully furnished and is perfect for a family wanting to settle in countryside with only 20 mins drive to Midland. Main floor showcases large windows, huge yard comes with firepit and gas bbq. Tenants will be responsible for all utilities. (id:24801)
Save Max Re/best Realty
63 Shepherd Drive
Barrie, Ontario
Indulge In Modern Elegance 2-Storey Detached 4 Bedroom With 3 Washrooms. Home Has Many Updates And Upgrades!!! The Open-Concept Design Seamlessly Connects The Great Room, Dining Area, Chef's Kitchen And Breakfast Area. The Kitchen Is Equipped With Stainless Steel Appliances, Custom Cabinetry, And Expansive Countertops, Which are perfect for both everyday meals and entertainment. The Great Room Features Large Window, Pot Lights And Fireplace. No Carpet. Large Windows And Sliding Door To Backyard Flood The Interior With Natural Light And Offer Picturesque Views Of The Private Backyard. The Primary Bedroom Has A Luxurious 4 Piece Ensuite With Freestanding Tub And Separate Glass Shower. All 4 Bedrooms come with W/I Closet. Great Family Friendly Location Close To All Amenities. (id:24801)
Homelife/miracle Realty Ltd
40 Ryler Way
Markham, Ontario
Great Location! New Beautiful House In Cedarwood Community. A Bright & Spacious 2 Bedroom and 1 Washroom on the Second Floor. Shared Kitchen and Laundry!!! Easy Access To Huge Golf Course. Community Filled W Popular Amenities, Schools, Costco, Walmart/Canadian Tire/Home Depot, All Major Banks, Variety Food Places. Tenant will pay 50% Utilities (Hydro, water and Gas). (id:24801)
Homelife New World Realty Inc.
176 Farrell Road
Vaughan, Ontario
Luxury Redefined in Prestigious Patterson. Welcome to a rare offering, a custom-built masterpiece in the highly sought after Community of Patterson. Designed for the discerning buyer, this ultra-luxurious home seamlessly blends timeless elegance with modern sophistication. Every inch of this residence speaks to uncompromising quality, from the curated designer finishes to the finest top-end appliances. Grand livings spaces, soaring ceilings, and bespoke details throughout set the tone for refined living and effortless entertaining. A private elevator provides convenient access across all levels, enhancing both comfort and accessibility. The heart of the home is a Chef's dream Kitchen, perfectly appointed for both intimate dinners and grand soirees. Step outside to your own private oasis, an expansive outdoor loggia with a gas fireplace, ideal for al fresco gatherings year-round. The lushly landscaped backyard is anchored by a resort-style swimming pool, creating a tranquil retreat just steps from your door. This exceptional property offers a rare combination of architectural excellence, premier location, and unmatched amenities crafted for those who demand the very best. (id:24801)
Royal LePage Your Community Realty
150 Cannes Avenue
Vaughan, Ontario
Client RemarksWelcome To This 2021 Aug Built, Fully Upgraded, Stunning Gem on the Sought-After, Quiet, Cannes Avenue! Just Steps Away from the Park and Schools! Home Boasts A Premium Ravine Lot (Over 200K Value) And Is Just Over 4 Years Old, Making It A Rare Find. The XXL Family Room Is A Sight To Behold, With 10 Ft Ceilings And Custom-Built Windows That Provide Breathtaking Views Of The Surrounding Nature. Look-out basement with 9-ft ceilings. 9-ft ceilings on the 2nd Floor with 8 Ft Doors. The Kitchen Is A Chef's Dream, Featuring Cabinet Extensions, 1.6 cu. ft. Frigidaire Gallery Built In Microwave, GE Cafe Stove, A Gold Color Hood Cover Trim, a Powerful Hood, Built in Wine Cooler, Crown Molding and more... The Td510 Quartz Countertop Adds A Touch Of Elegance To The Kitchen & All Bathrooms. You'll Fall In Love With Gold/Black Color Faucets Throughout The House, MOEN Shower Sets, Black Door Handles, Gold Color Mirrors, And Black/Gold Bathroom Accessories That Lend A Modern And Chic Vibe. **EXTRAS** Built-in high voltage EV Outlet, All Elfs, Lg Washer, Dryer, Samsung S/S Fridge, GE Cafe Stove, Wine Cooler, Bosch Dishwasher, Gdo With Remote, Central Vacuum, Humidifier, Sec Cameras, Nest Thermostat, Smart Lock, B-in Microwave. (id:24801)
International Realty Firm
2410 - 105 Oneida Crescent
Richmond Hill, Ontario
Welcome to this stunning brand-new 2-bedroom 2 bath south-west corner condo on the higher floor located in the heart of Richmond Hill at Highway 7 and Yonge. 2 underground parking. Spanning 935 sq.ft., this south-west corner unit boasts unobstructed panoramic views through expansive floor-to-ceiling windows, flooding the space with natural light. The modern open-concept living area features sleek light wood flooring perfect for entertaining or relaxing. Step out onto the two private balconies to enjoy breathtaking vistas. The building offers top-tier amenities and is situated in a prime location, steps from shopping, dining, transit, and more. Don't miss this opportunity to own in one of Richmond Hills most sought-after communities! (id:24801)
Homelife New World Realty Inc.
94 Forest Edge Crescent
East Gwillimbury, Ontario
Discover refined living in the prestigious Anchor Woods community of Holland Landing. This stunning detached home offers an artful balance of modern design and timeless elegance, with over 4,000 sqft of beautifully finished living space designed for families who value comfort, style, and functionality. Step through grand double French doors into a thoughtfully curated main level. Rich hardwood floors, 9 smooth ceilings adorned with crown moulding, and soft, ambient pot lights set a welcoming tone. A private home office provides the ideal space for work or study, while the living area, anchored by a cozy fireplace and custom wall unit, creates an inviting setting for both quiet evenings and lively gatherings. The chef-inspired kitchen is as practical as it is beautiful, featuring sleek quartz countertops, premium Frigidaire Gallery appliances, and a reverse osmosis water filtration system, an entertainer's dream and a daily luxury. Upstairs, the primary suite is a true retreat with its coffered ceiling and spa-like 5-piece ensuite complete with elegant quartz finishes. Two additional bedrooms are connected by a stylish Jack & Jill bathroom, while a fourth bedroom enjoys the privacy of its own ensuite. The fully finished walkout basement offers a separate entrance, a spacious family room, custom kitchen, three bedrooms, and a 3-piece bathroom, offering an excellent opportunity to potentially generate additional monthly income, making it ideal for those seeking flexibility and long-term financial benefits. It's also perfect for extended family living or as a private space for guests. Step out to a beautifully landscaped backyard featuring elegant interlocking stone, a built-in gas line for BBQ and plenty of room for summer barbecues and outdoor dining. Perfectly positioned near top-rated schools, scenic parks, local amenities, nature trails, Highway 404, and the GO Station, this home offers the perfect blend of tranquillity and convenience. (id:24801)
Housesigma Inc.
21 Dorothy Caine Crescent Ne
Georgina, Ontario
Welcome to the 2 years old Luxury, Beautiful, Very Bright 4-Bedrooms, 4- Washrooms Home by Ballymore Homes. More than 150 K in the Upgrades on the Premium Lot,10 Ft. ceiling on the First Floor and 9 Ft. Ceiling on the Second Floor. Ravine Unobstructed View. Conservation Area, Premium Lot. An upgraded Kitchen with High end cabinets and Butler's Pantry and Upgraded Ceramic 60X60 tiles Floor. Premium Ravine Lot. Upgraded Hardwood Floor throughout the House ,Pot lights in the Kitchen and Breakfast area. Laundry on the Second Floor. Very Close to Lake Simcoe, grocery stores, Shopping centres,404 Hwy (id:24801)
Forest Hill Real Estate Inc.
148 Silk Twist Drive
East Gwillimbury, Ontario
Discover the epitome of modern living in this stunning semi-detached residence, bathed in natural sunlight and offering over 2,500 square feet of luxurious living space. Nestled in the prestigious Holland Landing community, this home combines elegance and functionality, making it the perfect choice for discerning buyers. This exquisite home features 4 generously sized bedrooms and 4 beautifully appointed bathrooms, ensuring ample space for your family and guests. The professionally finished LEGAL BASEMENT, with its own separate entrance, includes 2 bedrooms, a large living area, and a private laundry room. This legal basement offers excellent rental potential, with an estimated income of up to $2200 per month. Pot lights throughout the home, including the basement, enhance the bright and welcoming atmosphere. 200 AMP electricity throughout the house. Charging spot for electric car installed. Situated in a serene and quiet neighborhood, this property promises peace and tranquility. Proximity to top-rated schools, beautiful parks, the scenic Nikodaa Trail, and the Bare Oaks Family Naturist Park. Easy access to highways 404 and 401 ensures a seamless commute. (id:24801)
King Realty Inc.


